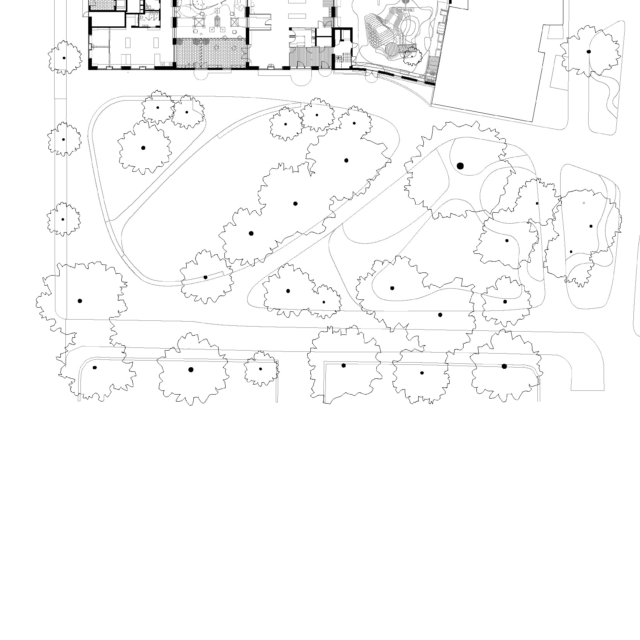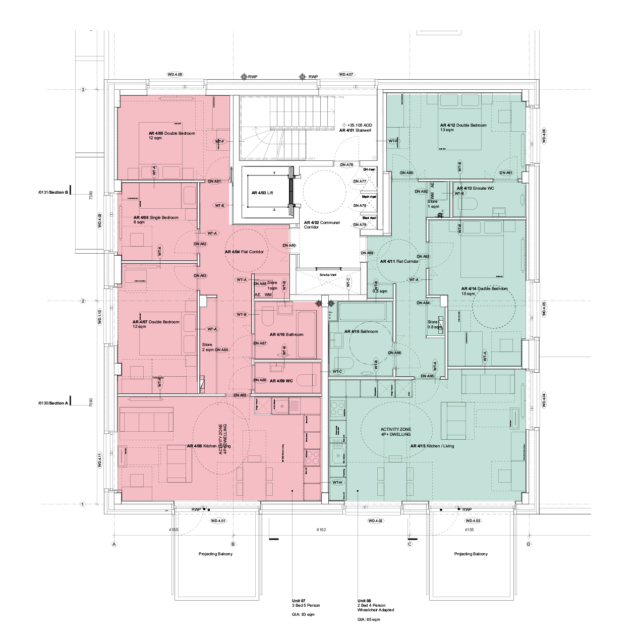Central Somers Town Community Facilities and Housing
Number/street name:
128 Chalton Street
Address line 2:
City:
London
Postcode:
NW11RX
Architect:
Adam Khan Architects
Architect contact number:
2074039897
Developer:
London Borough of Camden.
Planning Authority:
London Borough of Camden
Planning consultant:
Turley
Planning Reference:
2015/2704/P
Date of Completion:
09/2025
Schedule of Accommodation:
6 x 2B4P units; 1 x 2B4P wheelchair accessible unit; 3 x 3B5P units
Tenure Mix:
100% Affordable
Total number of homes:
Site size (hectares):
0.09
Net Density (homes per hectare):
116
Size of principal unit (sq m):
77
Smallest Unit (sq m):
77
Largest unit (sq m):
84
No of parking spaces:
0
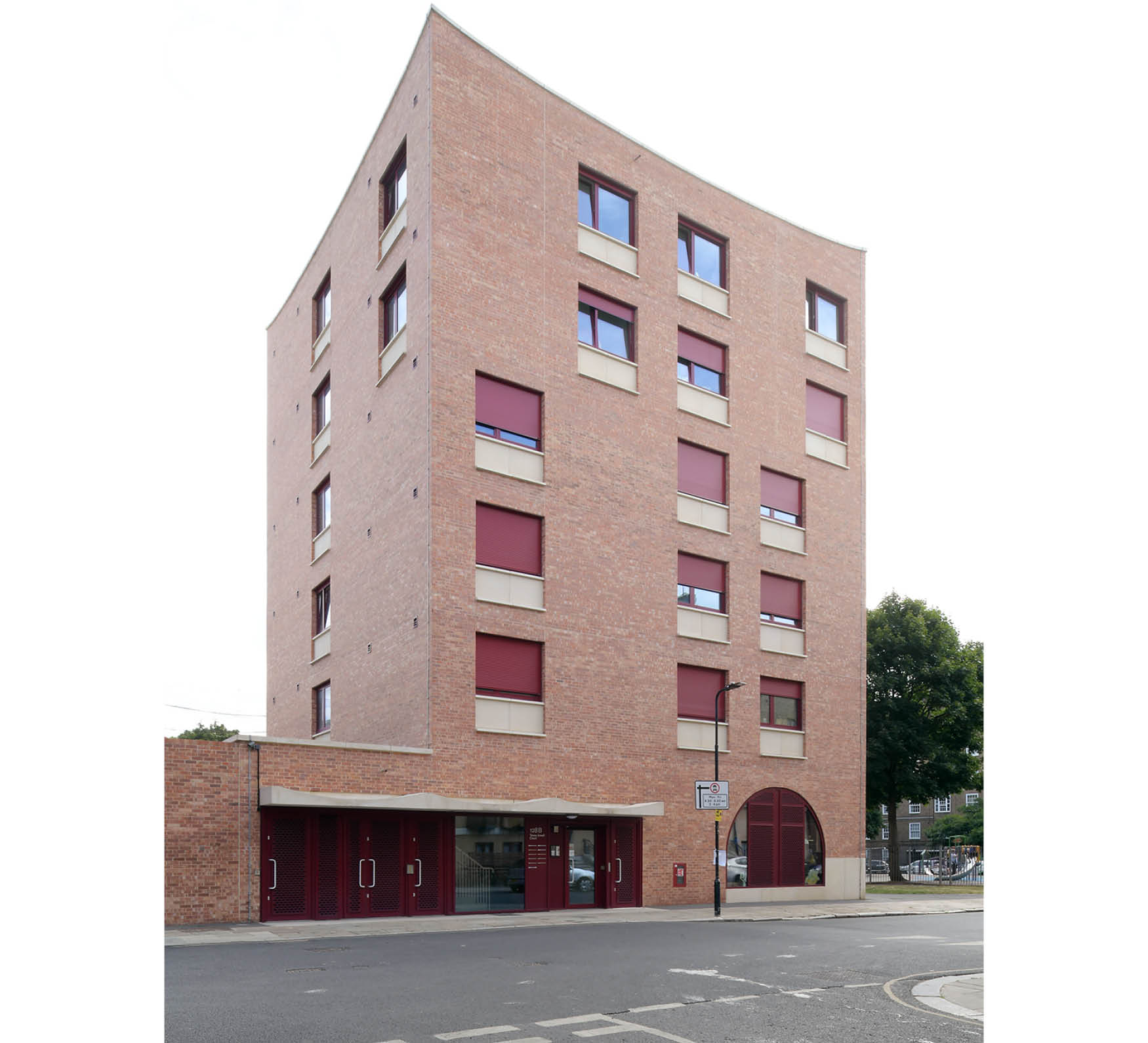
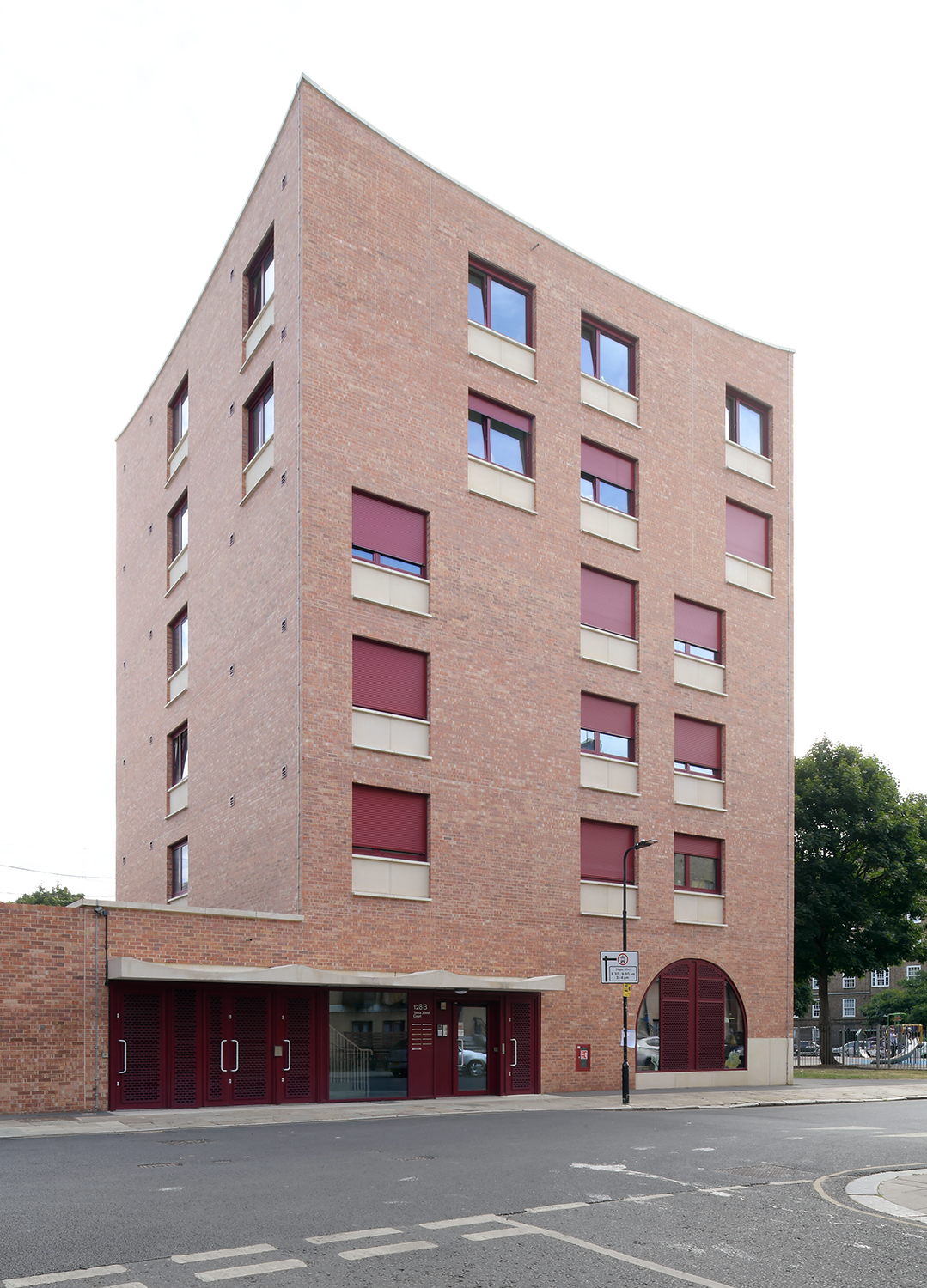
Planning History
Central Somers Town Community Facilities is part of a wider £85 million regeneration of Central Somers Town by Camden Council and provides flexible community children’s facilities and social housing to address the neighbourhood’s endemic poverty and overcrowding.
Building on a strong sense of the neighbourhood’s identity and character, employing extensive co-design with users, the project provides 10 social homes, community play facilities, a youth drama club and a rooftop multi-use games area (MUGA).
Planning was granted in 07/2016
Client: Camden Council
Date of Commission-Completion: 2014-2021
Contract Value: £10 million
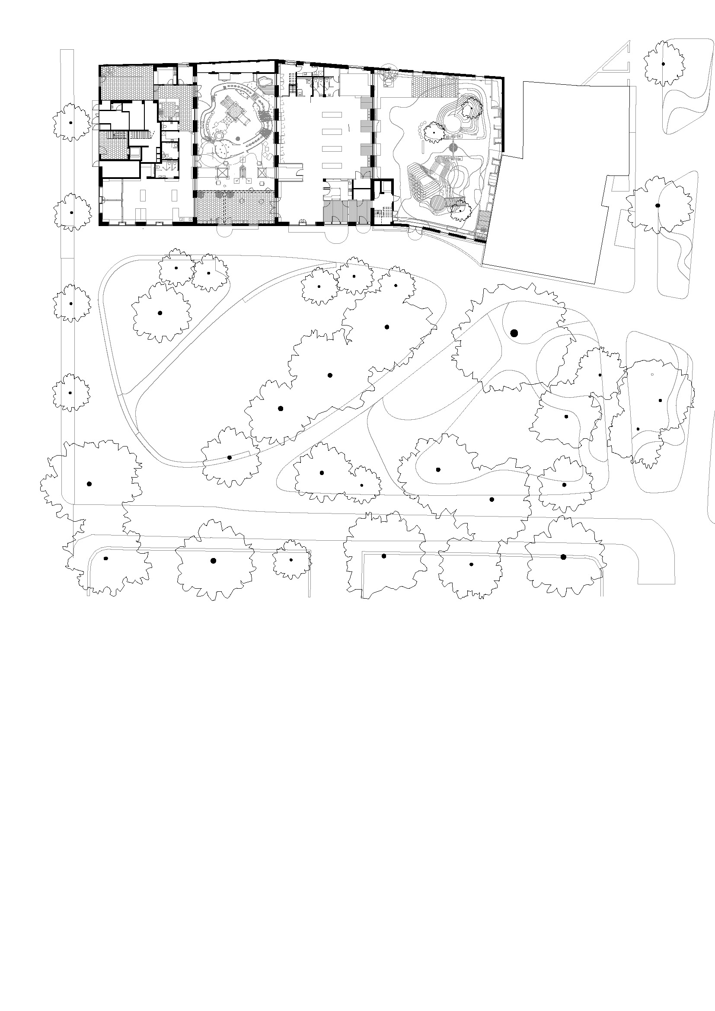
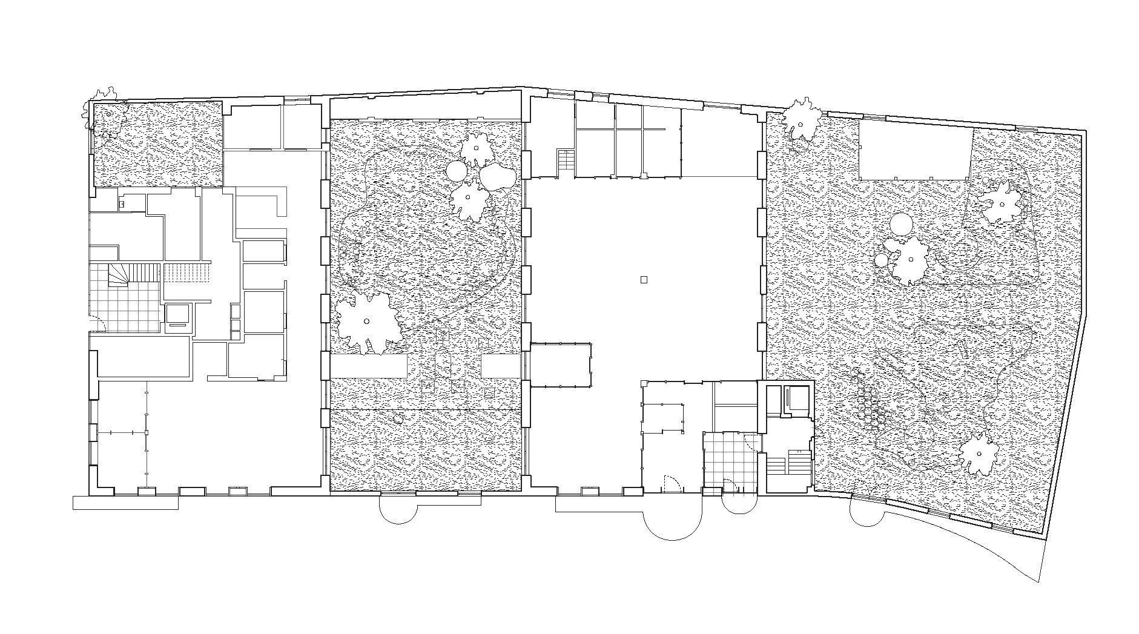
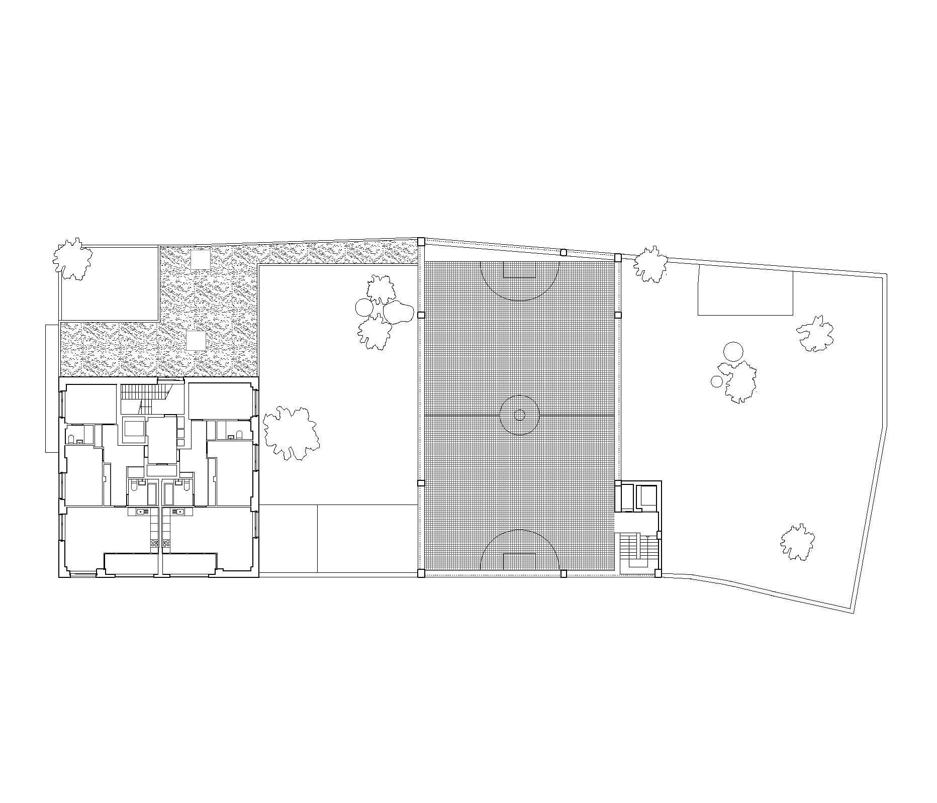
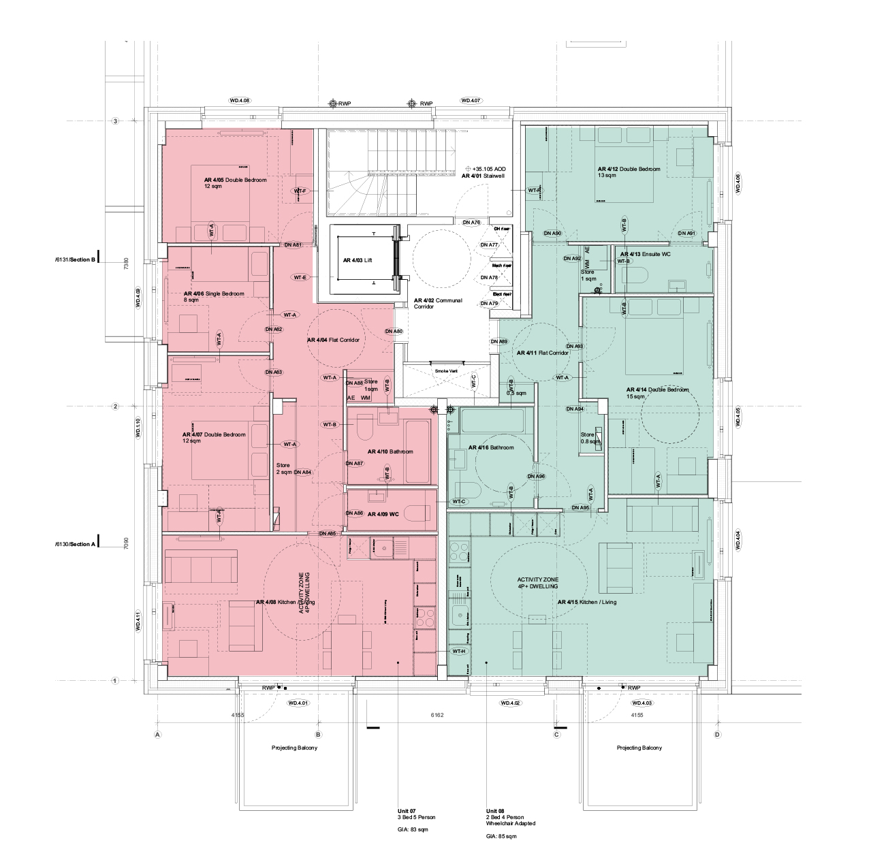
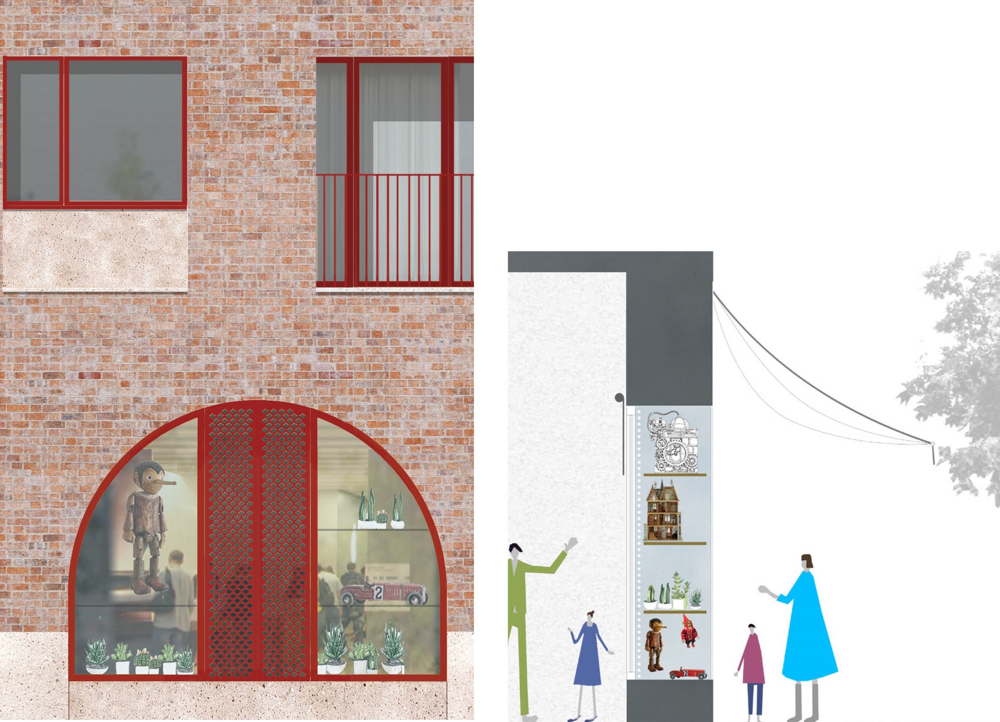
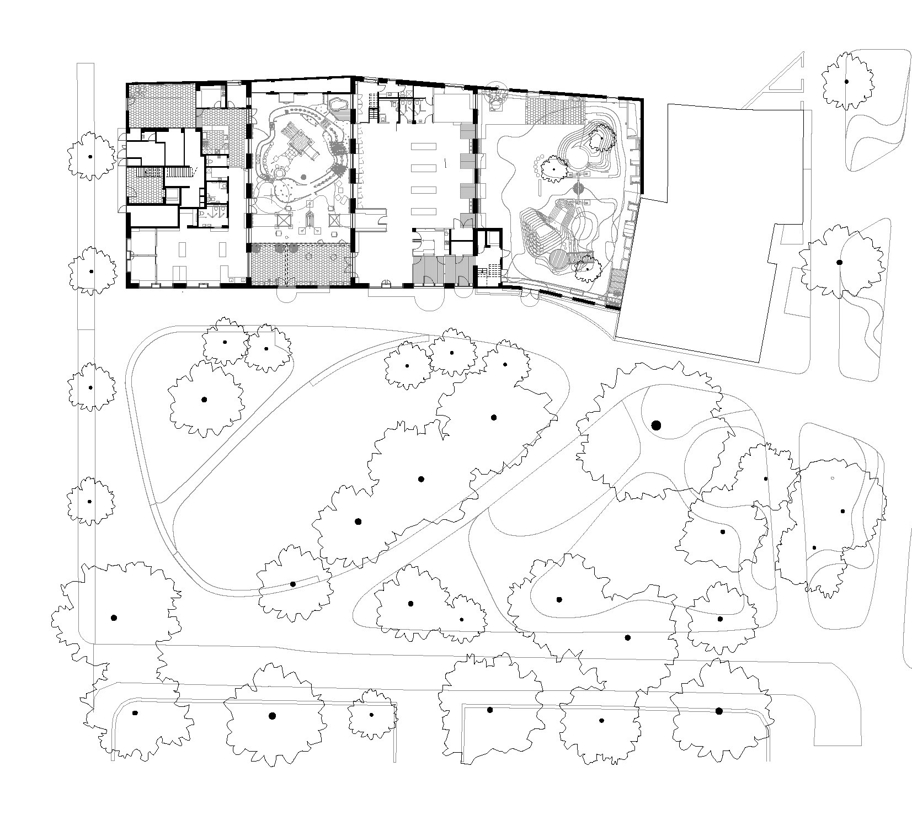
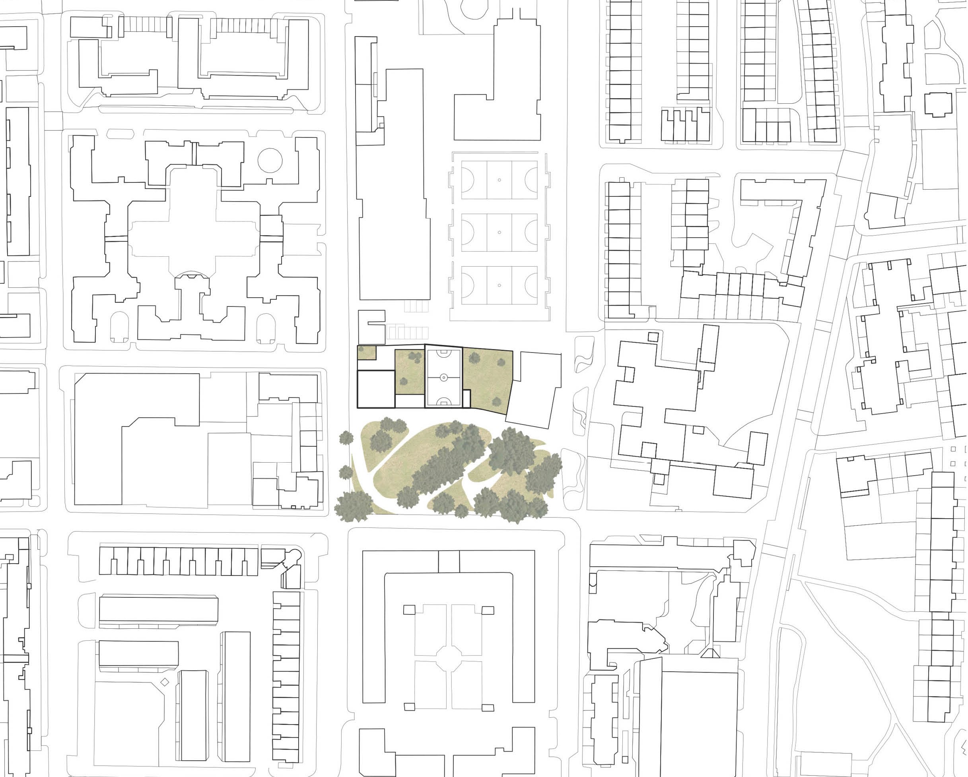
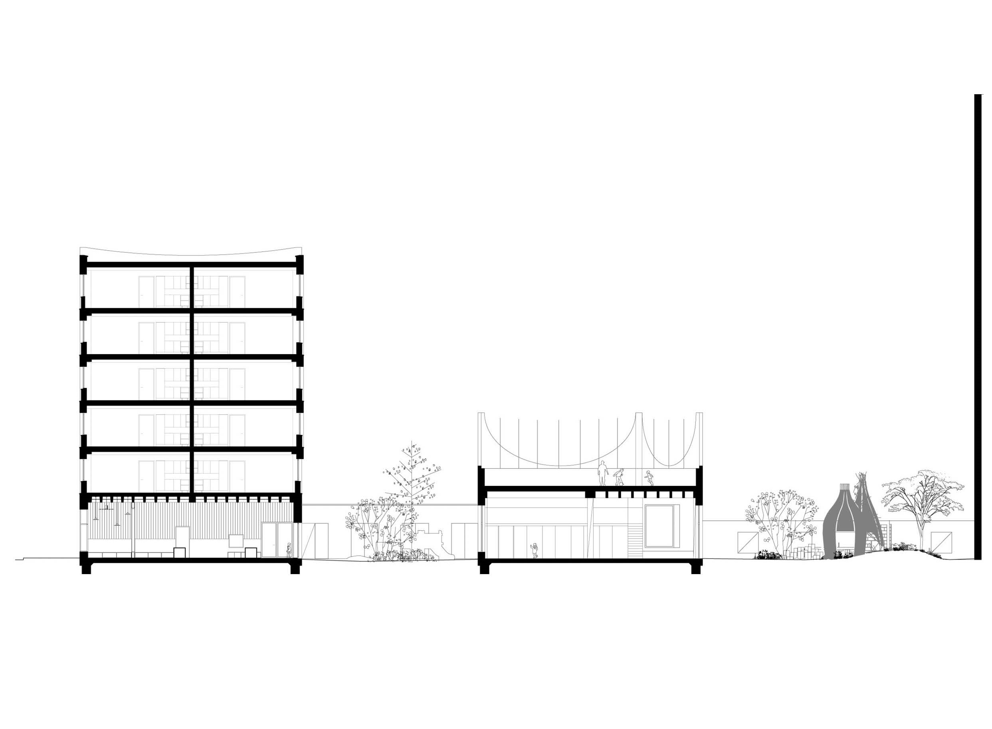
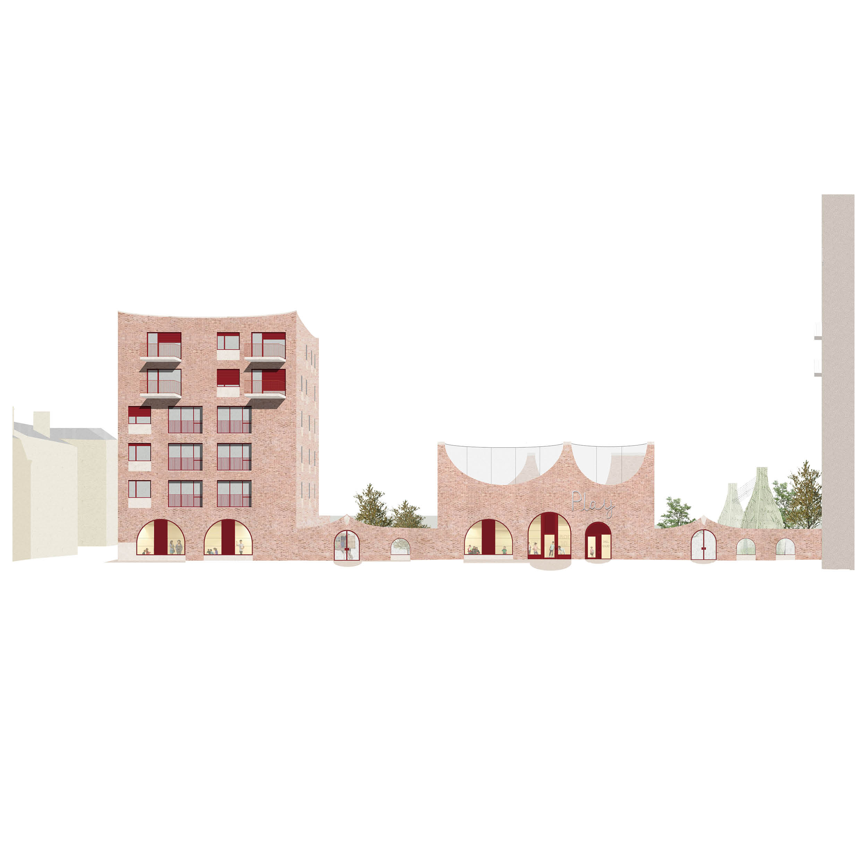
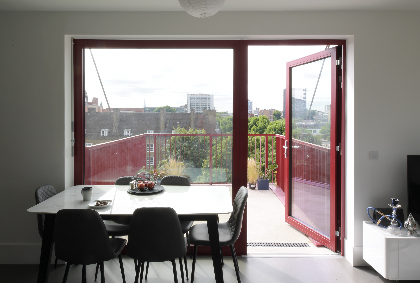
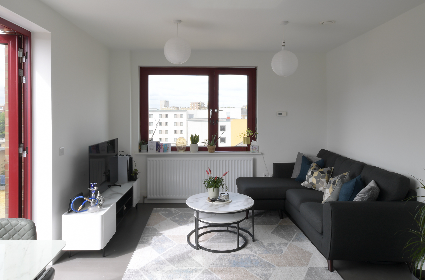
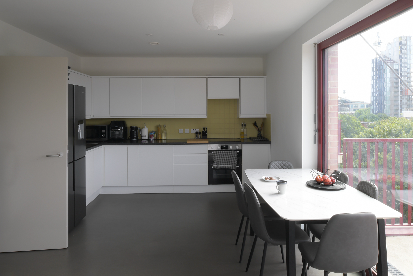
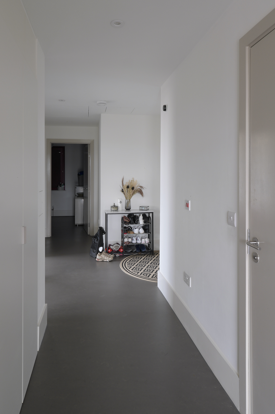
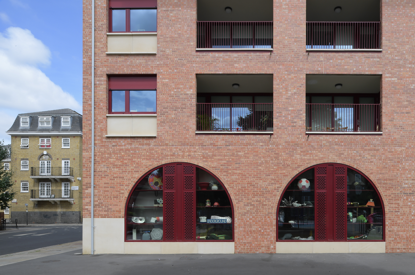
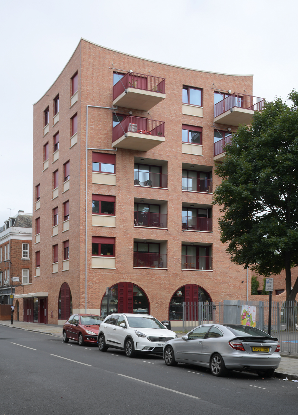
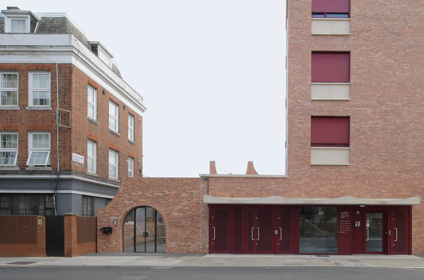
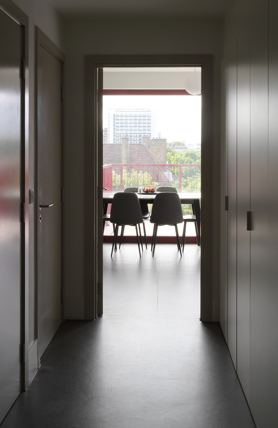
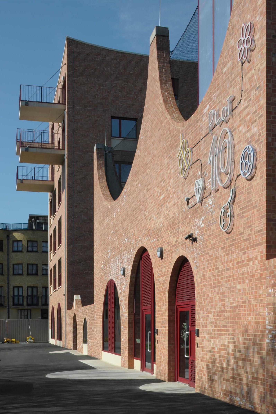
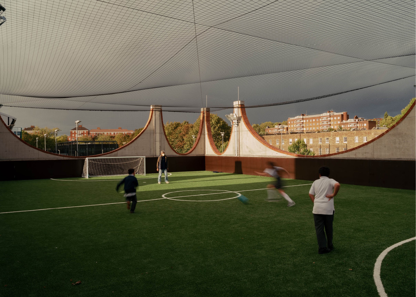
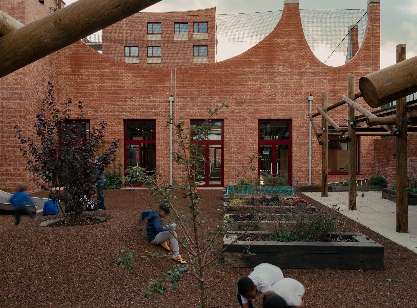
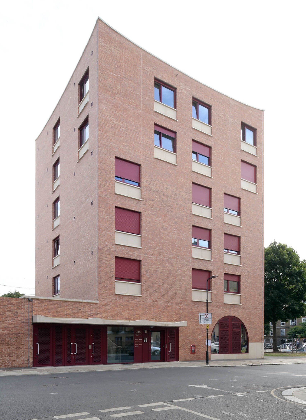
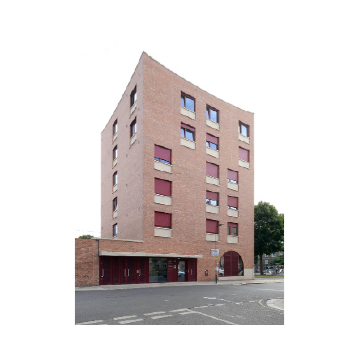
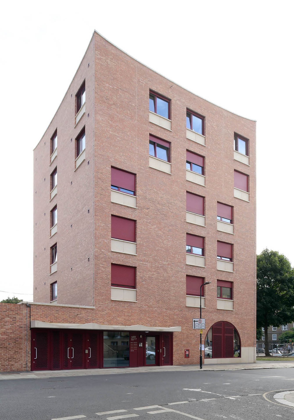
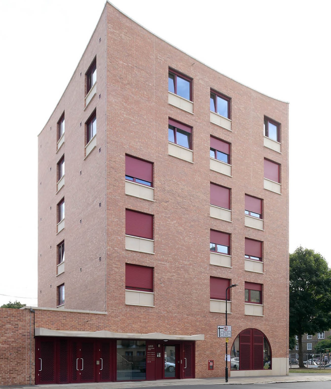
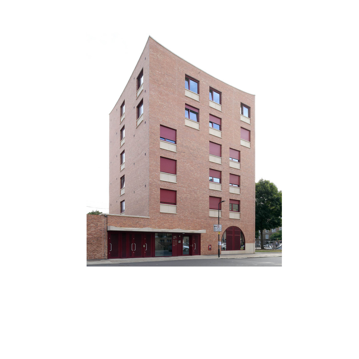
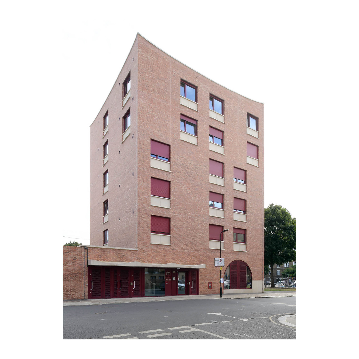
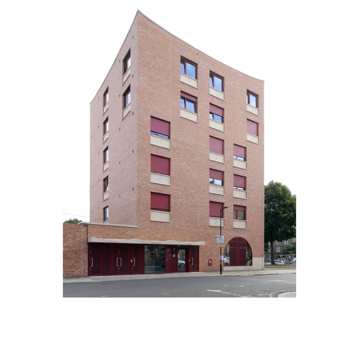
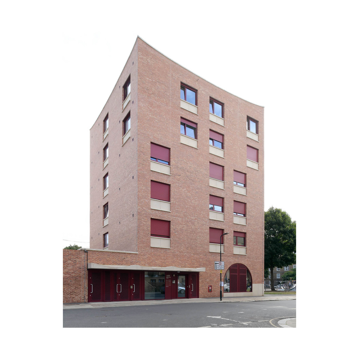
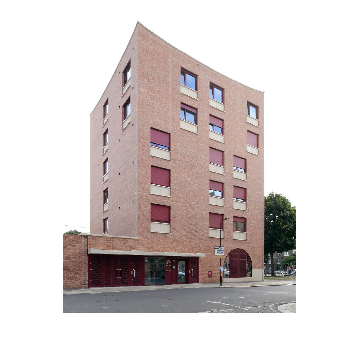
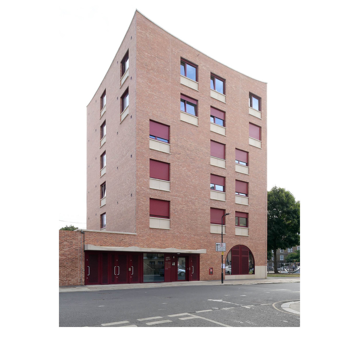
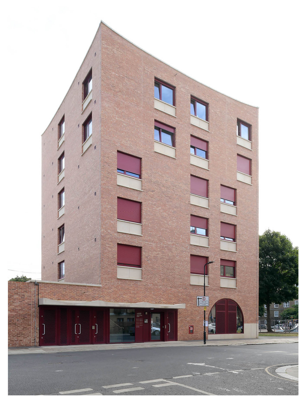
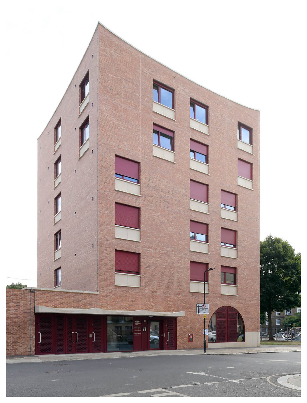
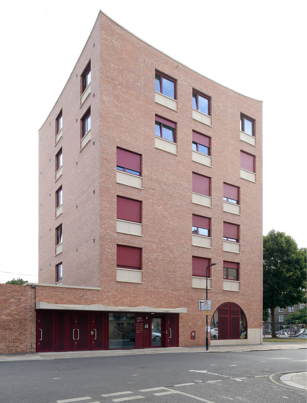
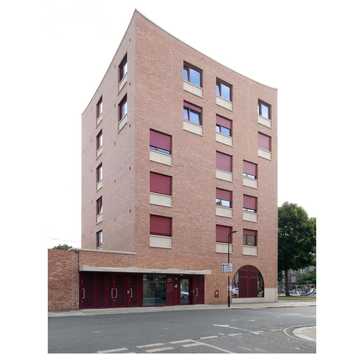
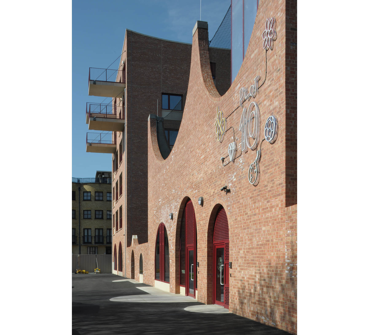
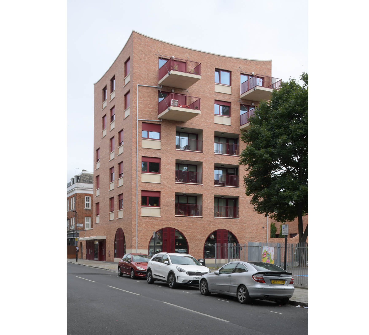
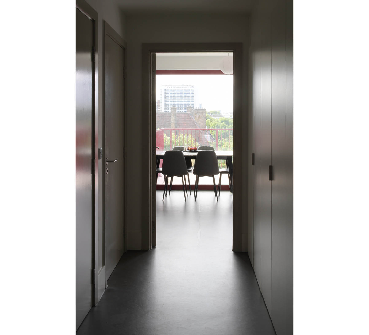
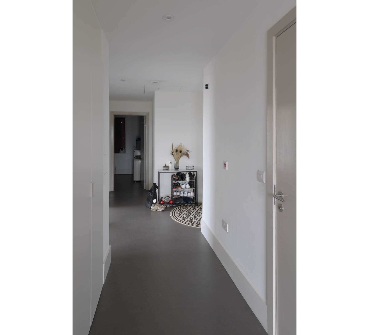
The Design Process
The local pioneer of social housing Jeffrey Jellicoe wrote ‘Housing is not enough’ at the beginning of the C20. This project continues that legacy of high-quality social housing embedded in community infrastructure. A highly activated ground floor comprises display windows of children’s work from the play facilities within and glimpses into planted courtyards for play. From this base a slender tower emerges with a characterful roof profile. The scale is delicate. The height continues the local datum and the position on an important neighbourhood junction - of Chalton Street and Polygon Park - makes this a genuine local landmark.
Combining housing and children’s facilities required careful design for safeguarding eg limiting window openings overlooking playgrounds, carefully coordinated to maintain passive ventilation.
The communal entrance is dignified by high-quality robust materials; a profiled pre-cast canopy, internal exposed concrete walls, terracotta tiles, glazed tiles and by a tall height with integrated acoustic absorption. The stair is pre-cast and clearly presented, and the stairwell is daylit; inviting use instead of the lift (so encouraging healthy, low-carbon usage).
The flats are all triple aspect with particular attention paid to daylight on the kitchen surfaces.
Architecture, comfort, and sustainability are highly coordinated in a successful passive ventilation and cooling strategy. Working to 2050 climate levels meant a thorough approach to overheating. External roller blinds provide a simple robust user-controlled solution. These work in combination with internal side opening windows to allow simultaneous ventilation and solar protection.
Thermal mass - achieved by blockwork external and internal walls - enables this passive cooling strategy. Lower balconies are inset for privacy, upper balconies project into the trees. All are generously sized to allow family dining and play. Hallways are wide with views of daylight to accommodate family life.
Key Features
This project provides high-quality social housing embedded in community infrastructure.
The slender tower has a characterful roof profile and a delicate scale. The height continues the local datum and makes a genuine local landmark on this important neighbourhood junction. Architecture, comfort, and sustainability are highly coordinated in a successful passive ventilation and cooling strategy. The flats are all triple aspect with generous balconies to support family life.
 Scheme PDF Download
Scheme PDF Download

