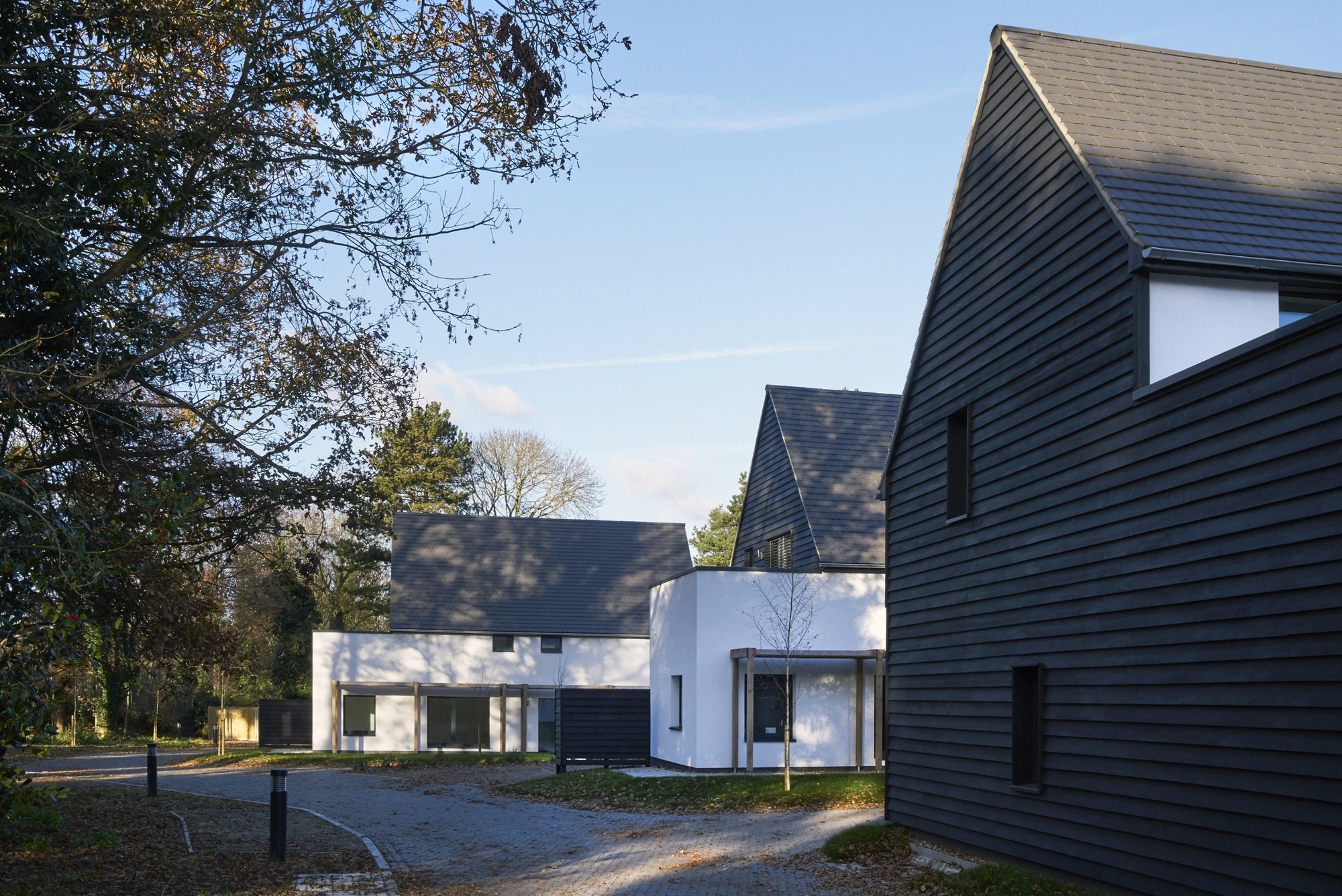Carrowbreck Meadow
Number/street name:
Carrowbreck Road
Address line 2:
City:
Hellesdon
Postcode:
NR6 5FB
Architect:
Hamson Barron Smith
Architect contact number:
Developer:
Broadland Growth Ltd.
Planning Authority:
Broadland District Council,
Planning Reference:
20141634
Date of Completion:
07/2025
Schedule of Accommodation:
4 x 2 bed houses, 3 x 3 bed houses, 7 x 4 bed houses
Tenure Mix:
57% Market sale, 43% Shared Ownership
Total number of homes:
Site size (hectares):
0.44
Net Density (homes per hectare):
31.8
Size of principal unit (sq m):
Smallest Unit (sq m):
72.1
Largest unit (sq m):
133.7
No of parking spaces:
35


The Design Process
This landmark scheme sets new benchmarks for sustainable development, not only meeting the demanding requirements of Passivhaus certification but also by providing 43% of the site as affordable homes, an over provision of 13%.
The client objective for this project was to deliver a mixed tenure scheme which provides affordable housing for the local community which exceeds planning requirements and is truly tenure blind, demonstrating the inclusive nature of the development creating a sustainable, energy efficient and a mixed community.
Summary of Planning Timescales:
Oct. 2014 - Initial application for the development is submitted
Dec. 2014 - Application is approved by Broadland District Council's planning committee
April 2015 - Pre-commencement conditions are discharged
May 2015 - Variation of condition application to change layout is submitted
July 2015 - Application is approved
Nov 2015 - Construction begins on site
Oct 2016 - Project Completes
NPS Group which includes the NPS Planning Consultancy Team (NPS) and architects Hamson Barron Smith (HBS) were instructed by BGL to devise and deliver a housing development in the grounds of Carrowbreck House, Hellesdon.
The project required the team, to work closely with Broadland District Council (BDC) as Local Planning Authority. To sensitively manage both the commercial aspirations of the development company with regard to housing delivery and profit, and the relationship with the Local Planning Authority, with its role to enable a well-planned and designed development to come forward that links in with existing communities and protects the natural environment.
Despite its small scale, the development of the site for housing was not straight forward as it was located outside the defined settlement limit and heavily constrained by trees. The project had to be sensitively managed to overcome several planning challenges associated with trees, ground conditions, open space requirements, refuse/servicing, archaeology, highways and viability issues to ensure the scheme could be delivered within a very tight timescale and within the cost estimates.
The development of the site represented a "departure" from adopted Development Plan policy, being located outside the defined settlement limit for Hellesdon. Whilst the site had been put forward as part of a larger site allocation through the Local Plan review process, it was not adopted and carried no significant planning weight. The team therefore advanced a number of strong material considerations and factors to justify the grant of planning permission for the application.
The design and layout of the scheme evolved as a result of significant pre-application discussions with BDC Planning, Conservation and Arboricultural Officers. The site access, orientation of buildings, parking provision and detailed design were all informed by positive engagement.
A contemporary design approach was adopted by HBS which incorporated traditional elements of scale, massing and materials. This gave the scheme its own distinctive character while still respecting traditional Norfolk architecture.
The proposal kept to a limited and refined pallet of materials including white render, black stained timber cladding and either slate or plain red roof tiles. Reflecting the material pallet of the adjacent Carrowbreck House. While embracing innovation in the construction and efficiency of the homes. The project used an innovative site based clay block construction. With its thermal and acoustic efficiencies, it will bring advantages for decades to come with a design life of 150+ years. The system used around 95% less water than traditional blockwork and has an A+BRE Green Guide rating and is recyclable at end-of-life. The blocks were combined with a new truly permeable insulation system, allowing the walls to breath. Paired with natural lime plasters and MVHR it ensures perfect indoor humidity. The roof design uses blown recycled newspaper insulation for a truly sustainable solution.
 Scheme PDF Download
Scheme PDF Download
