Carlton Dene
Number/street name:
45 Kilburn Park Rd
Address line 2:
North Maida Vale
City:
London
Postcode:
NW6 5XD
Architect:
Levitt Bernstein
Architect contact number:
2072757676
Developer:
Westminster City Council.
Planning Authority:
City of Westminster
Planning consultant:
RPS Group
Planning Reference:
20/08040/FULL
Date of Completion:
07/2024
Schedule of Accommodation:
Extra Care: 27 x 1 bed flats (category 2), 32 x 1 bed-plus flats (category 2) and 6 x 1 bed flats (wheelchair). General needs: 3 x 1 bed flats (category 2), 1 x 1 bed flat (wheelchair), 8 x 2 bed flats (category 2), 1 x 2 bed flat (wheelchair), 8 x 3 bed flats (category 2), 1 x 3 bed maisonette (category 2).
Tenure Mix:
100% affordable rent
Total number of homes:
Site size (hectares):
0.44
Net Density (homes per hectare):
198
Size of principal unit (sq m):
60 (Extra Care 1b+)
Smallest Unit (sq m):
52.6
Largest unit (sq m):
105
No of parking spaces:
8
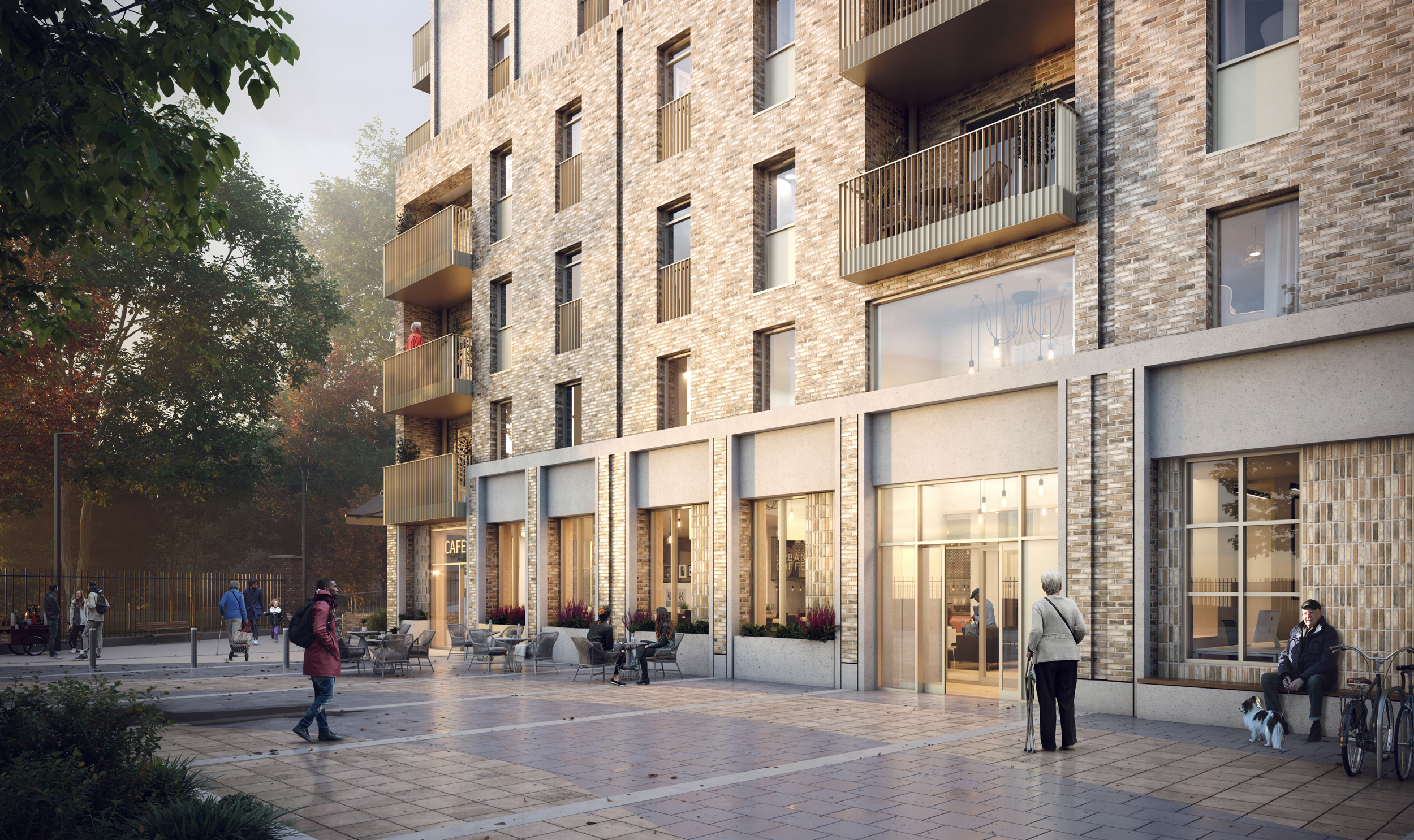
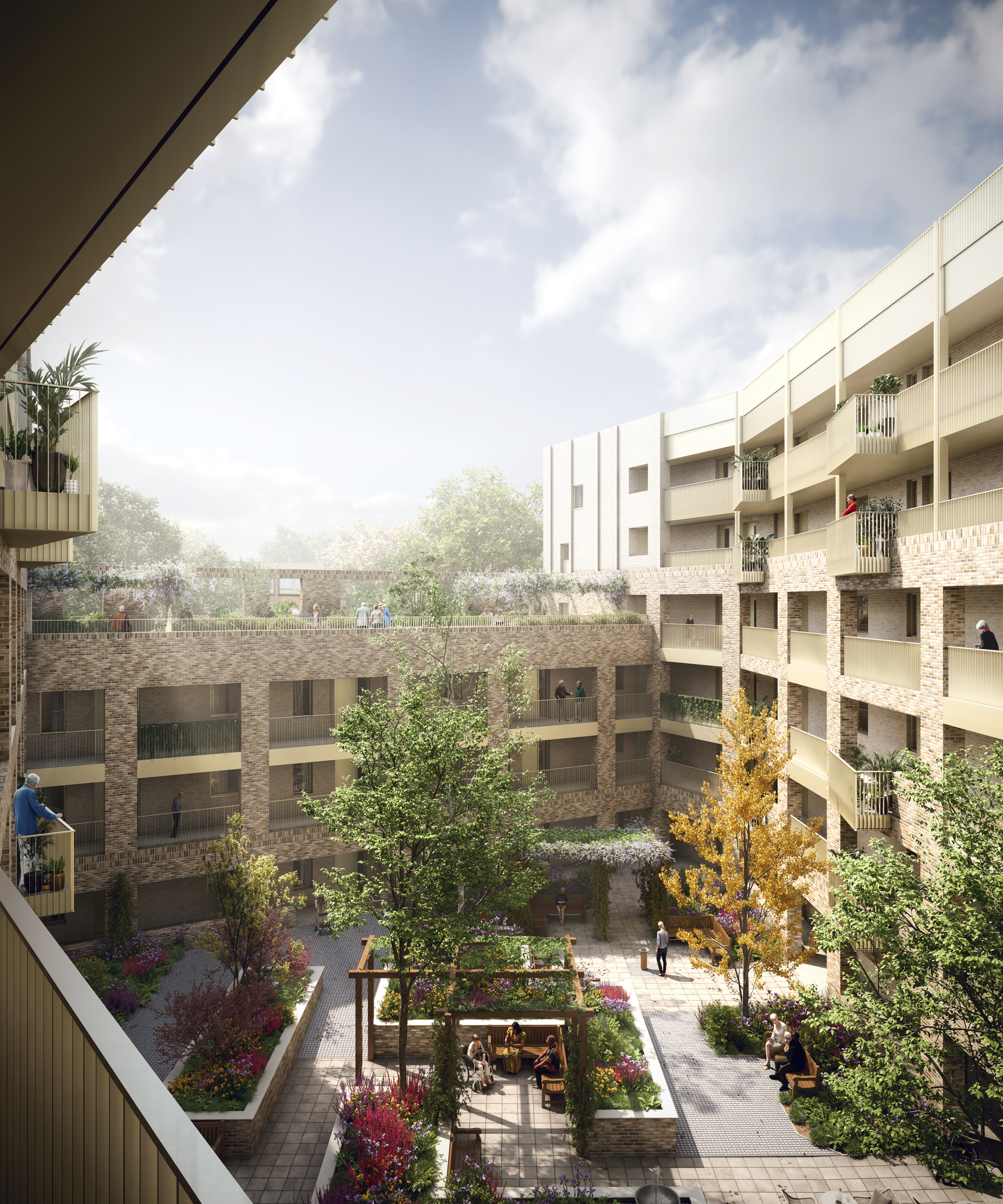
Planning History
Three pre-application meetings were held with Local Planning Authority officers and two meetings with Historic England. This feedback and dialogue helped to enrich the scheme, including modification of setbacks to enhance views of the neighbouring 19th Century St Augustine’s Church.
The council led two phases of consultation with surrounding residents and neighbours, which coincided during lockdown periods. A range of methods were used to widen reach, including webinars, leaflet drops and in-person meetings. Significantly higher numbers of respondents fed back (in comparison to standard engagement) with the majority in support. This resulted in changes to access and landscape proposals.
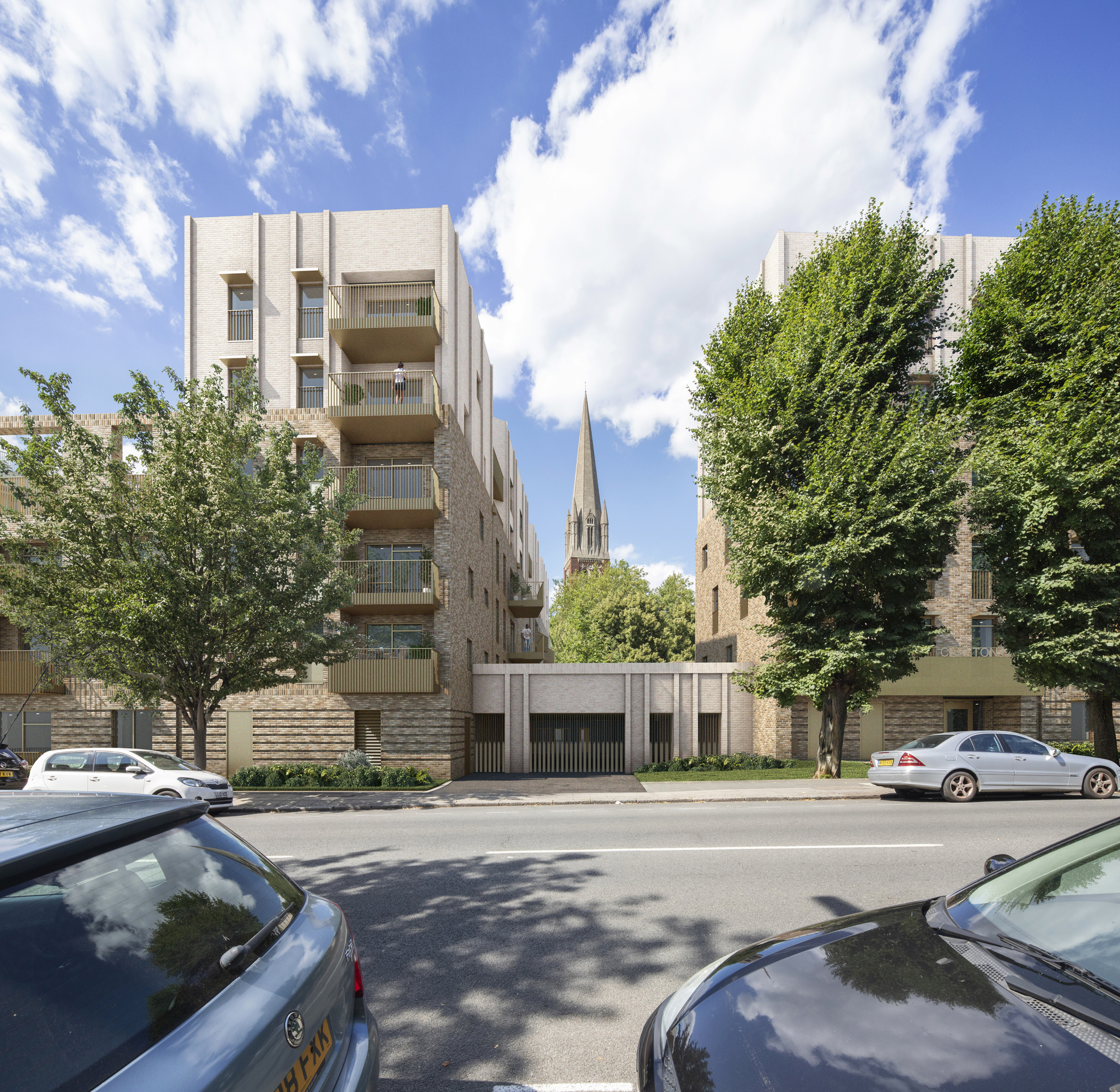
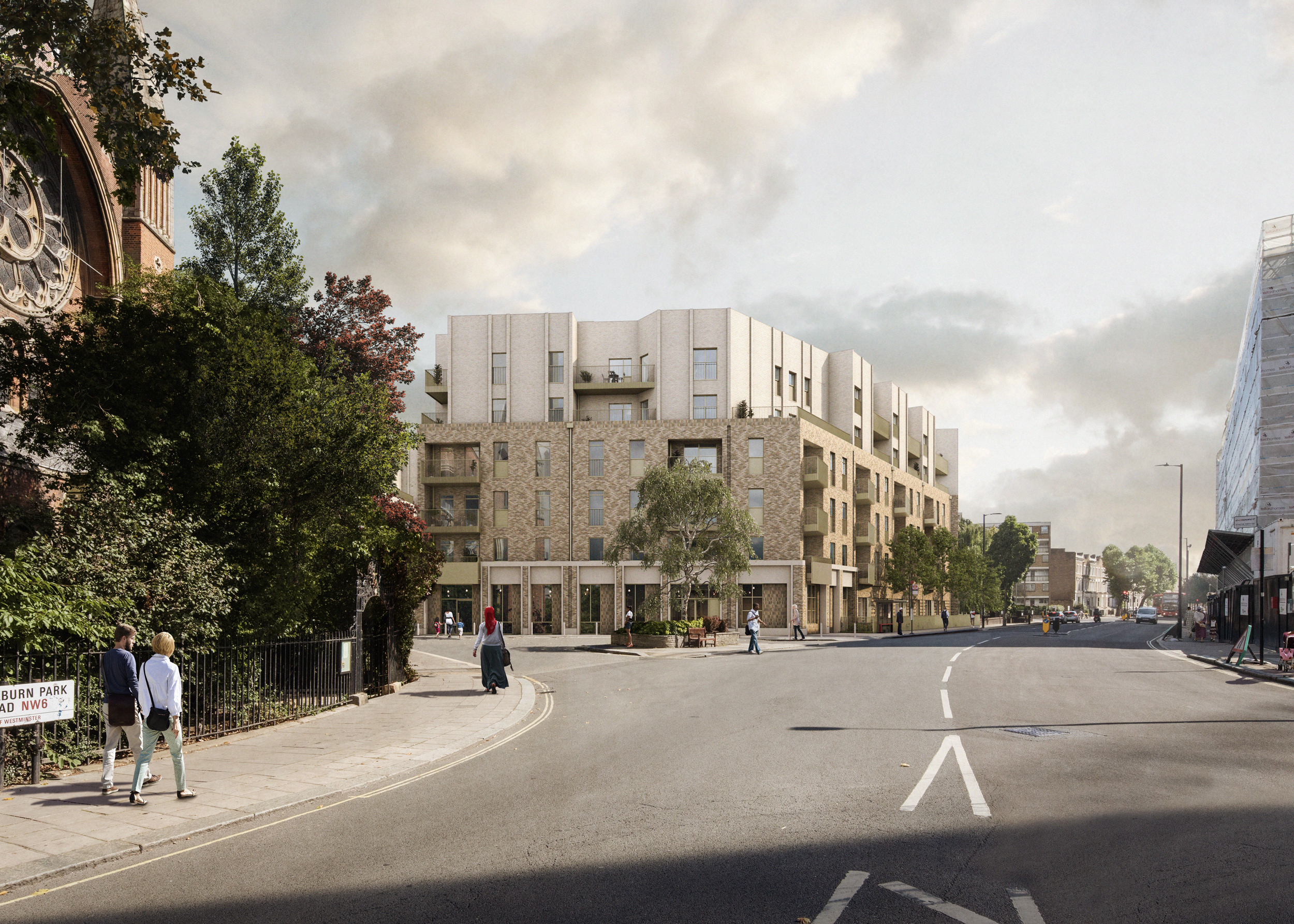
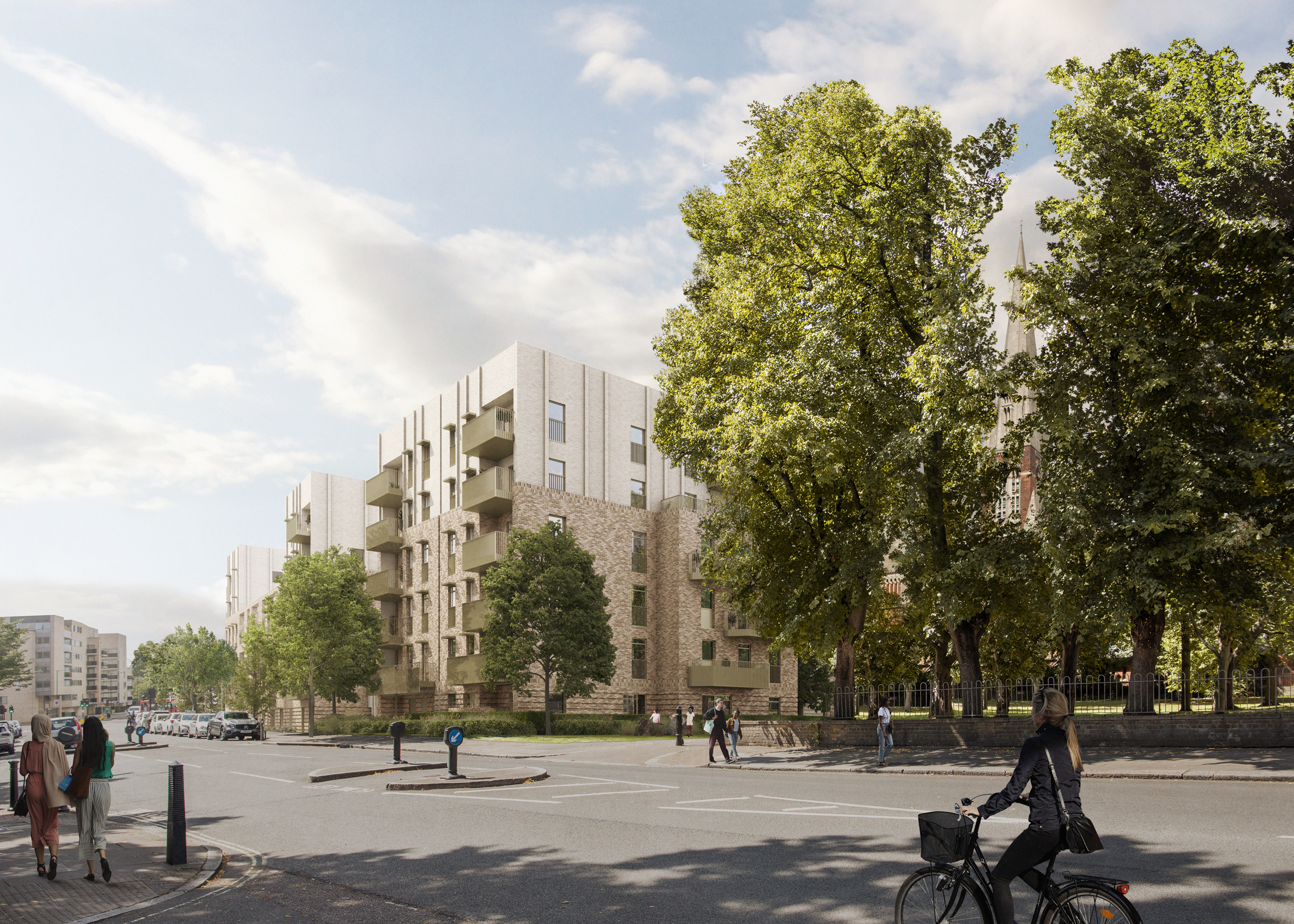
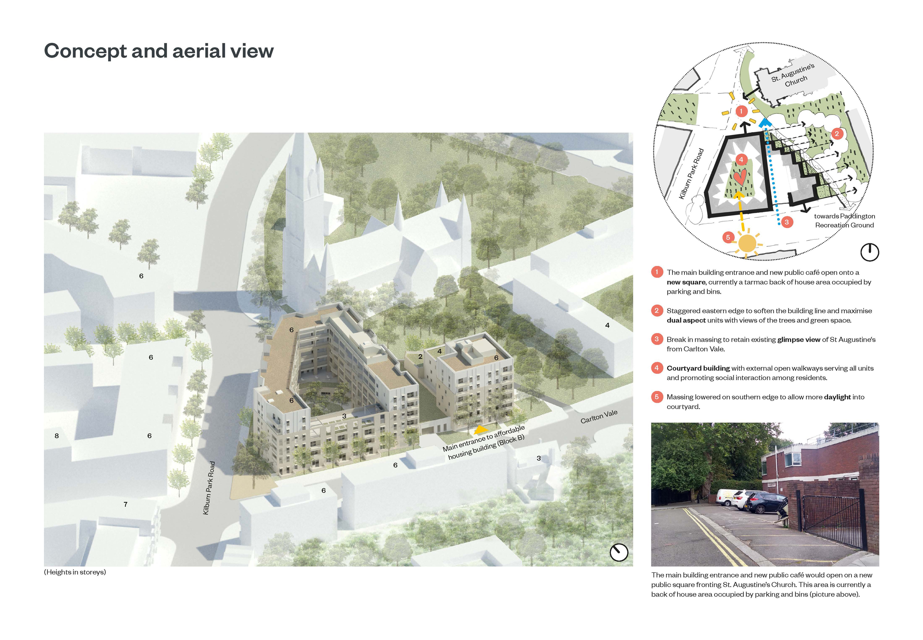
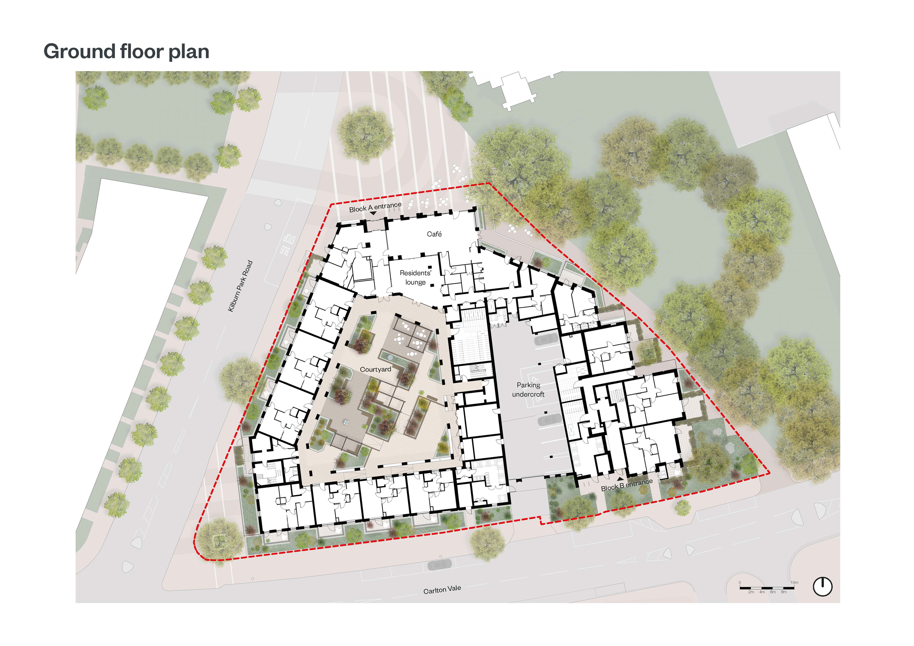
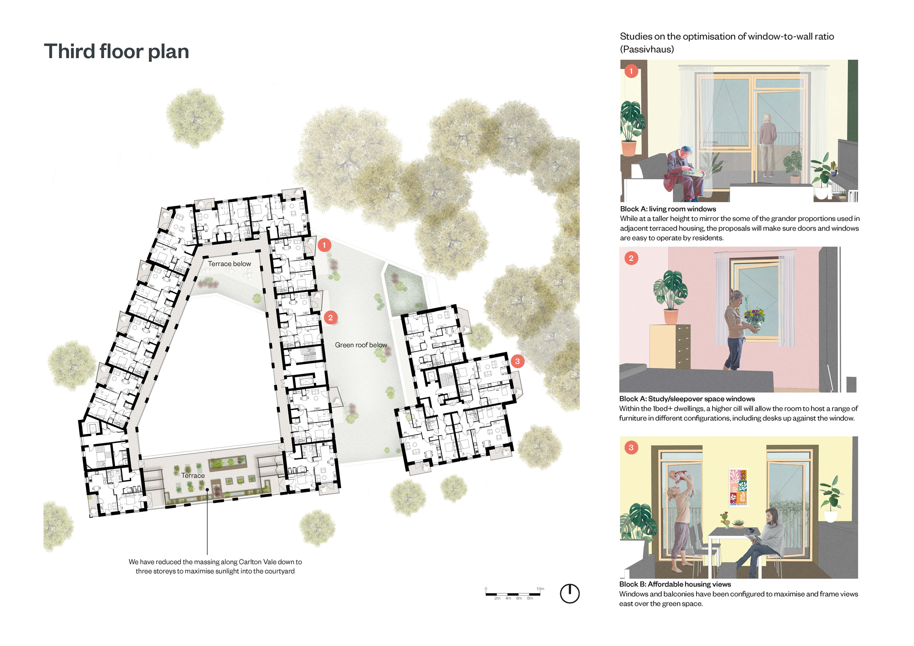
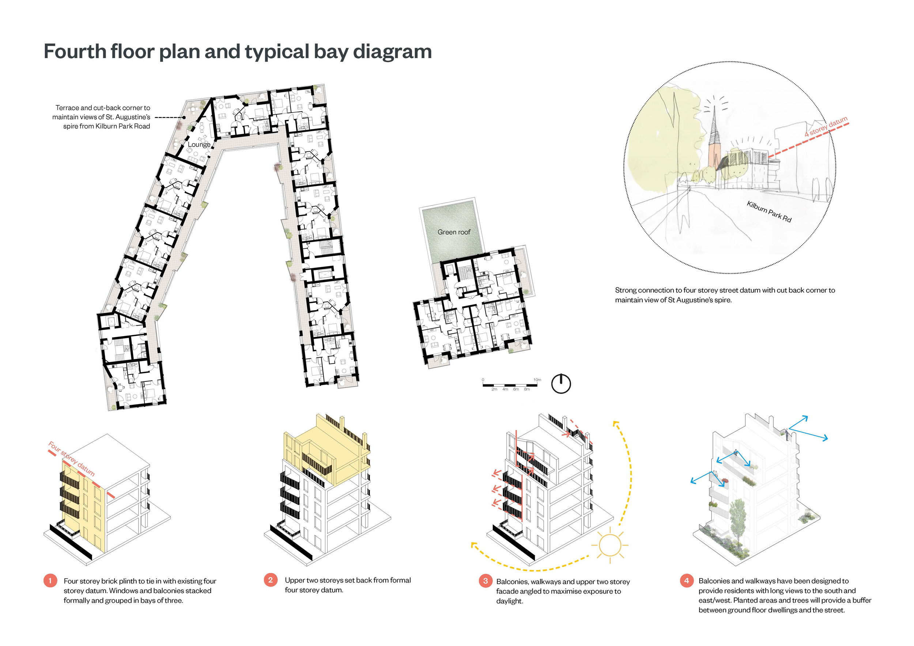
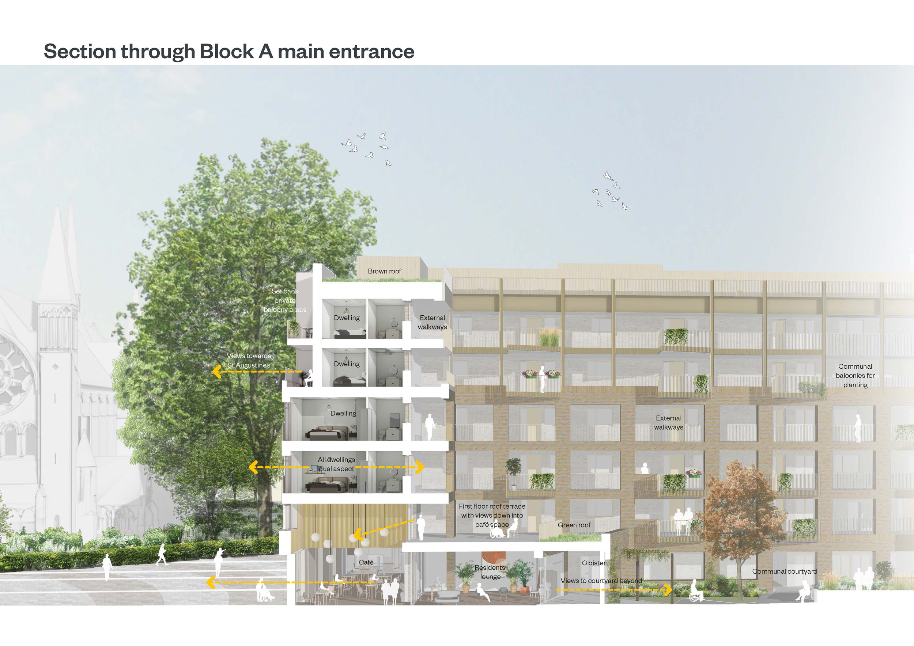
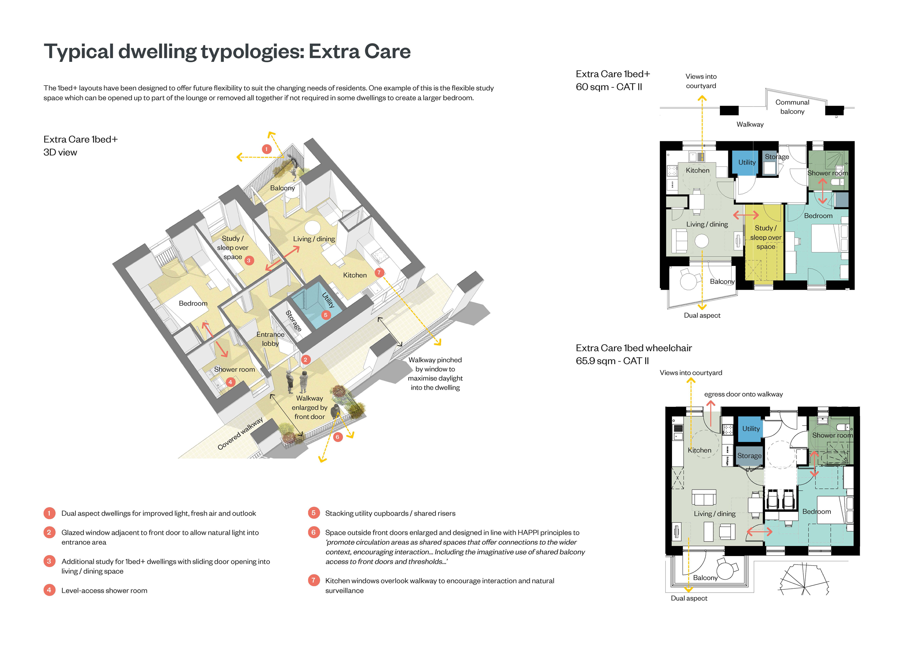
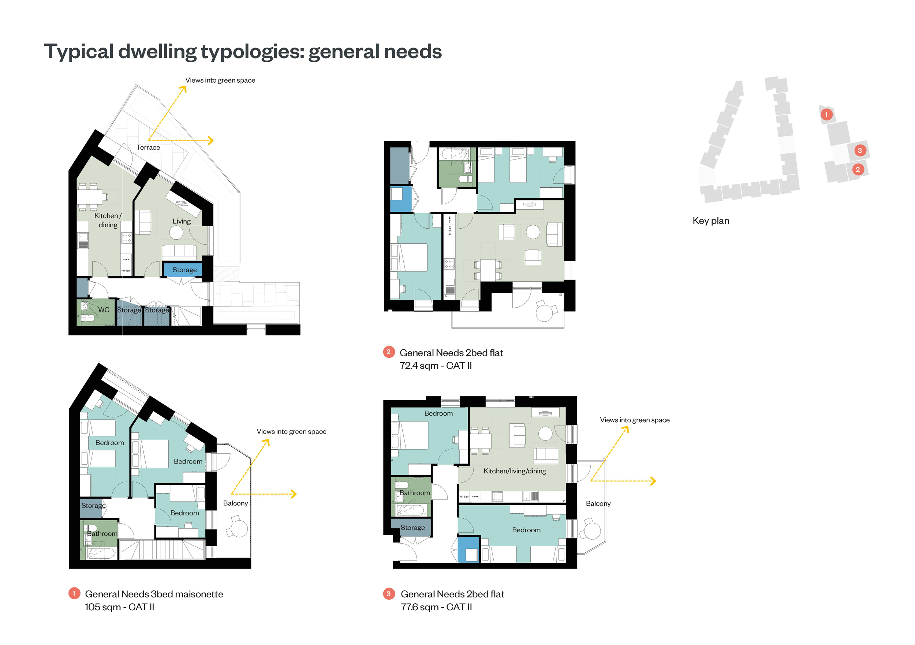
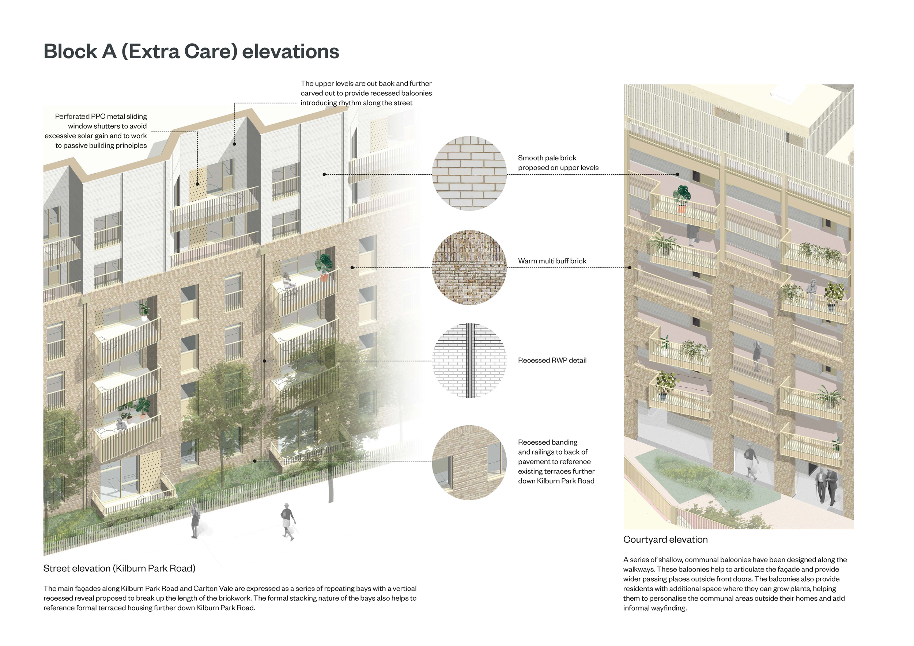
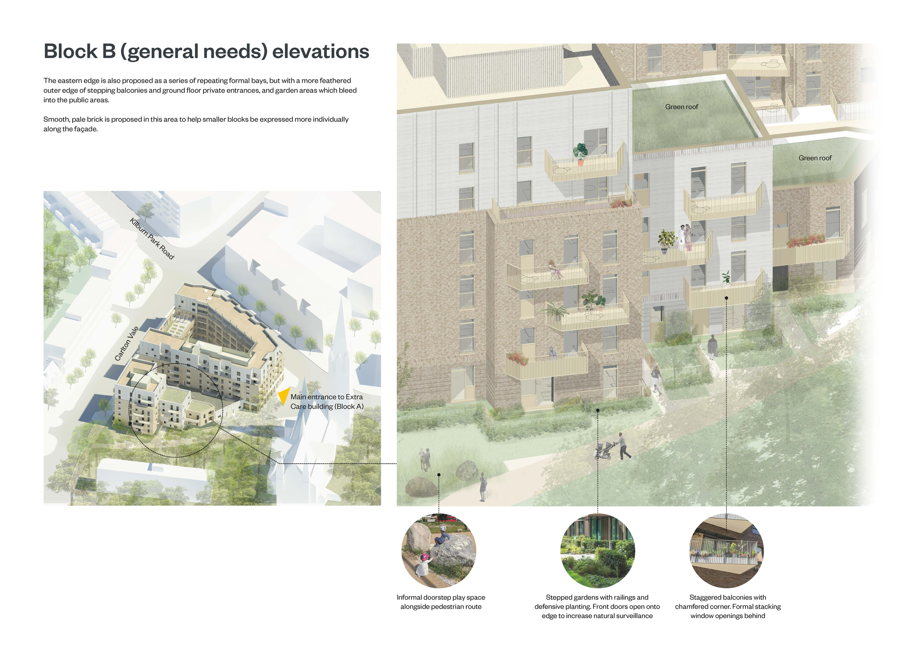
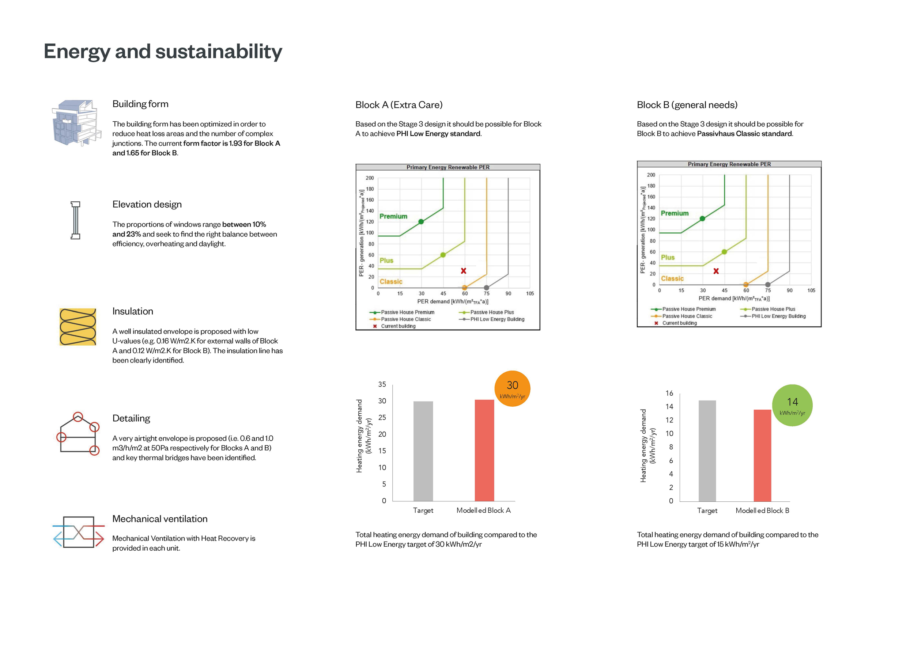
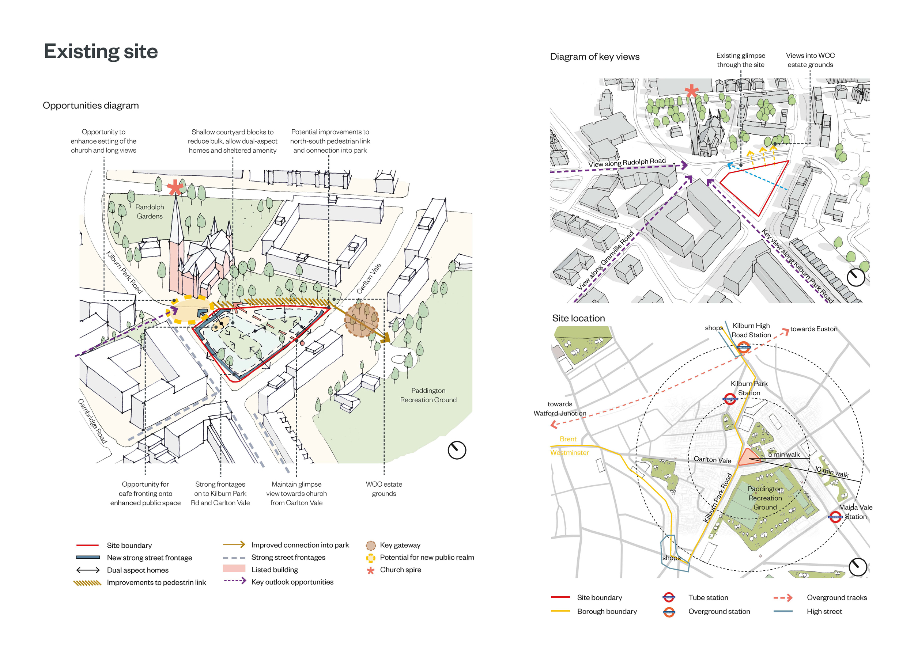
The Design Process
Carlton Dene is Westminster City Council’s new flagship affordable housing and extra care scheme. The project will deliver 65 one-bedroom extra care homes (along with a community café and hairdressers, resident lounge and staff areas) and 22 family-sized apartments for affordable rent.
We are targeting an ambitious sustainability brief, seeking full Passivhaus accreditation for the general needs block and the Passivhaus ‘low energy building’ standard for the extra care portion.
Central to the proposals is the creation of the highest quality older people’s accommodation, allowing people to remain connected to their local community.
A new civic frontage connects the neighbouring Grade 1 listed St Augustine’s Church with the community-facing café. This forms the heart of the extra care ground floor. Placed at the front of the building, it will draw in local people without compromising the privacy and security of residents. There is also a Changing Places facility which will be available to the wider area.
Many of the extra care homes are a ‘one-bed-plus’ model, with flexible partitions that accommodate different layout configurations according to residents’ requirements and provide flexibility to live independently for longer. For example, the adaptable ‘study space’ can be opened up to the lounge or removed altogether to create a larger bedroom.
The scheme meets best practice in dementia design, which includes easy wayfinding and visual connections to external spaces. Communal balconies and roof terraces overlooking the generous landscaped courtyard provide additional shared spaces outside front doors that residents can take ownership of.
All homes are dual aspect and have a level-access private balcony or terrace. The family housing overlooks the adjacent green space and puts front doors on to the well-used path towards the church, with a more fragmented and playful façade to break down the scale.
Choose a few key elements you want to promote
We are targeting an ambitious sustainability brief, seeking full Passivhaus accreditation for the general needs block and the Passivhaus ‘low energy building’ standard for the extra care portion. Many of the extra care homes are a ‘one-bed-plus’ model, providing residents with more flexibility in how they use their homes, but also to give extra space to attract ’downsizers’ from their larger family homes. Carlton Dene also incorporates a new community-facing café which provides a social hub within the extra care scheme, while allowing older residents to stay connected to the wider neighbourhood and drawing in the local community.
 Scheme PDF Download
Scheme PDF Download















