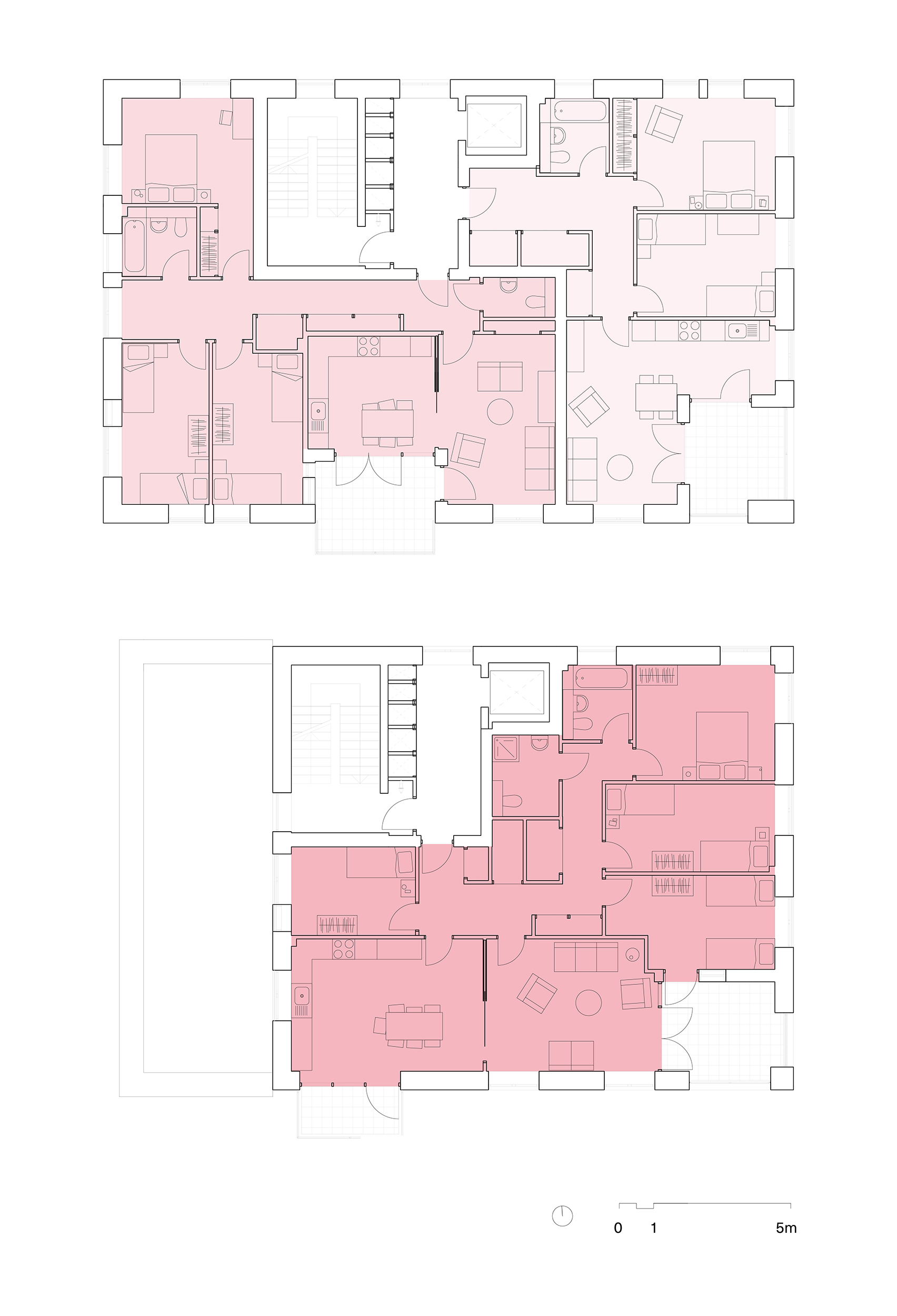Carlton and Granville
Number/street name:
140 Carlton Vale
Address line 2:
City:
London
Postcode:
NW6 5HE
Architect:
Adam Khan Architects
Architect contact number:
2074039897
Developer:
London Borough of Brent.
Planning Authority:
London Borough of Brent
Planning Reference:
19/2378
Date of Completion:
09/2025
Schedule of Accommodation:
4 x 1bed flats; 3 x 2bed flats; 4 x 3beds flats; 7 x 4bed flats
Tenure Mix:
100% affordable (social rent)
Total number of homes:
Site size (hectares):
0.40
Net Density (homes per hectare):
45
Size of principal unit (sq m):
122 (mean average = 95)
Smallest Unit (sq m):
50.8
Largest unit (sq m):
135
No of parking spaces:
2 (on street for blue badge holders)


Planning History
Located at the heart of the South Kilburn regeneration area, the site has two existing buildings; a Victorian Mission Hall and an Edwardian school, both previously earmarked for demolition.
The LBB brief was to ‘revitalise this community-led site and insert new homes’. Working with key stakeholders (Nursery School, Granville Community Kitchen, South Kilburn Trust, etc) AKA led a Co-design process consisting of 3no public engagement events, 3no focused workshops - including ‘’Housing & Community Space: Designing A Good Relationship’’, and 20 1-to-1 stakeholder design workshops. The existing buildings are repurposed, better community facilities re-provided and 18 new social-rent flats delivered.































The Design Process
New and old buildings are composed as an ensemble structured by courtyards, gardens and new pedestrian link connecting the wider neighbourhood to the park. Animated by the entrances and outdoor spaces of a suite of community facilities, this safe inclusive public realm provides a new heart to the community. Carefully calibrated thresholds provide safeguarding and a clearly public welcome with places to sit, linger& play. A strong sense of place is fostered by retention of historic fabric and the carefully judged heights and massing of two new blocks of housing. The critical issue of how housing can work above and amongst community facilities involved detailed consideration of noise, privacy, safeguarding and overshadowing. Innovative approaches allow the achievement of naturally ventilated community halls and homes.
The 18 social-rent homes, enjoying views to the park and the community gardens are designed for family life; with wide playable corridors, daylit bathrooms, and social spaces that can be easily opened-up or closed-down. All flats are multi-aspect with generous amenity spaces; inset, semi-projecting and projecting balconies carefully positioned to give shelter, privacy, sociability and solar protection. The accessible flat layouts turn space standards into generosity and flexibility; places for privacy, study, coming together. Catering for different scales of sociability and community, each housing block has a shared roof terrace, and residents can use the community facilities including a food-growing roof above the community hall. Bringing together residents and community stakeholders in the management of the public realm will help achieve a safe well-nurtured environment.
The use of high-quality crafted materials - glazed ceramic, coloured pre-cast and local artist mosaic commissions - across the scheme gives a strong civic identity and brings dignity and robustness to the housing. A highly sustainable scheme which exemplifies good growth by design – housing as community not dormitory!
Key Features
An innovative sustainable project exemplifying Good Growth by Design
Socially inclusive public realm as the generator of the site strategy
Making social infrastructure and housing work together; solving practical issues of noise and privacy.
Wide variety of community spaces; green spaces, food-growing, schools, halls, workspace
Circular economy principles – re-using buildings and designing for long term adaptability.
Strong sense of place and local history, valuable in context of widespread regeneration
Appropriate massing and density of housing (optimized not maximised)
Shaped by the local community in an innovative Codesign process
High-quality crafted materials and detailing brings civic dignity and robustness
 Scheme PDF Download
Scheme PDF Download
































