Charlie Ratchford Court
Number/street name:
Crogsland Road
Address line 2:
City:
London
Postcode:
NW1 8FA
Architect:
PRP
Architect contact number:
#ERROR!
Developer:
London Borough of Camden.
Planning Authority:
London Borough of Camden
Planning consultant:
PRP
Planning Reference:
2015/0921/P
Date of Completion:
09/2025
Schedule of Accommodation:
32 x 1-bed and 6 x 2-bed apartments
Tenure Mix:
100% affordable rent
Total number of homes:
Site size (hectares):
0.16
Net Density (homes per hectare):
238
Size of principal unit (sq m):
57
Smallest Unit (sq m):
55
Largest unit (sq m):
74
No of parking spaces:
One minibus space
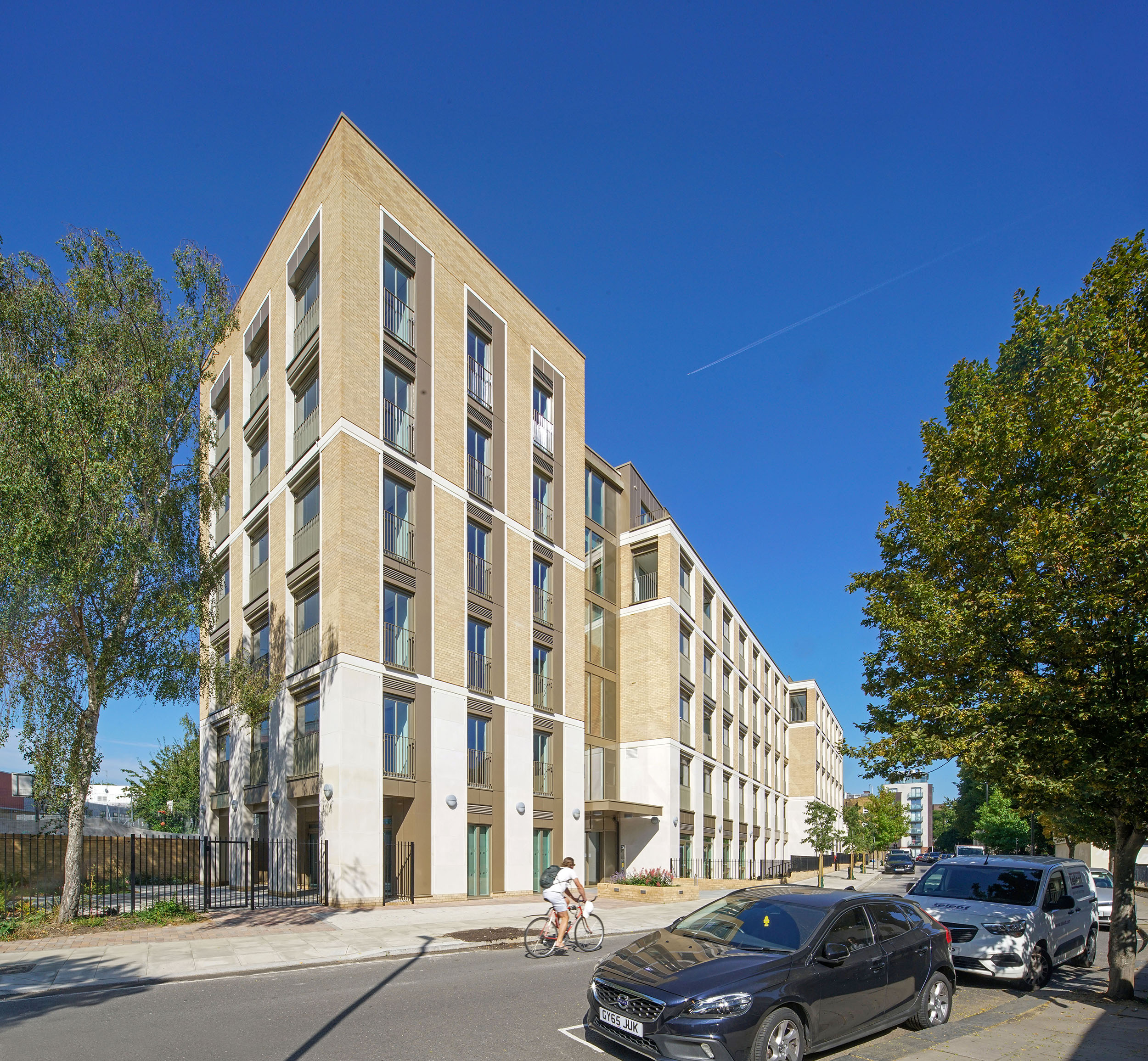

Planning History
The planning process involved two formal pre-application meetings with LB Camden. In both meetings the principles of the proposals were well received. As a result of the discussions the design was amended to omit the parking, rationalise the elevations and increase the height with a set-back fifth storey.
A two-day consultation event took place in December 2014 where information boards were displayed. The events were well attended with lots of positive feedback. LB Camden undertook extensive consultation with their staff as well as the existing service users of the adjacent Charlie Ratchford Day Centre.
Planning approval was granted in 2015.











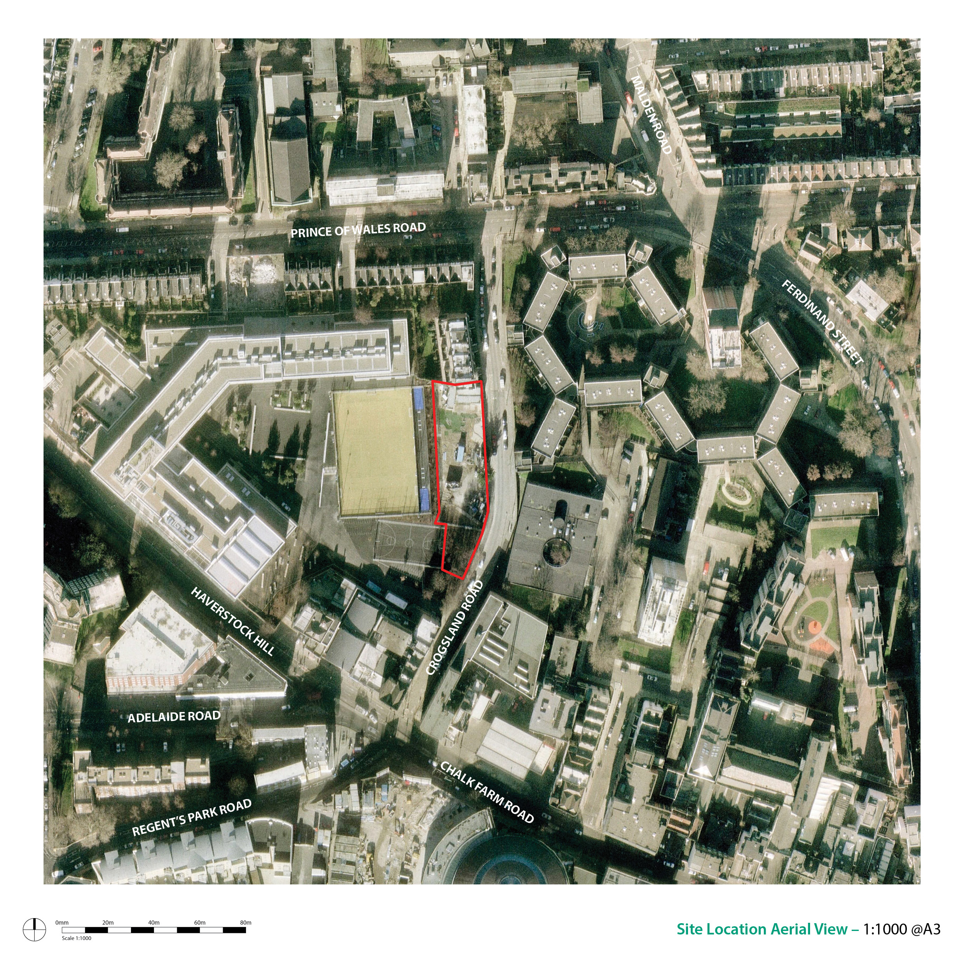
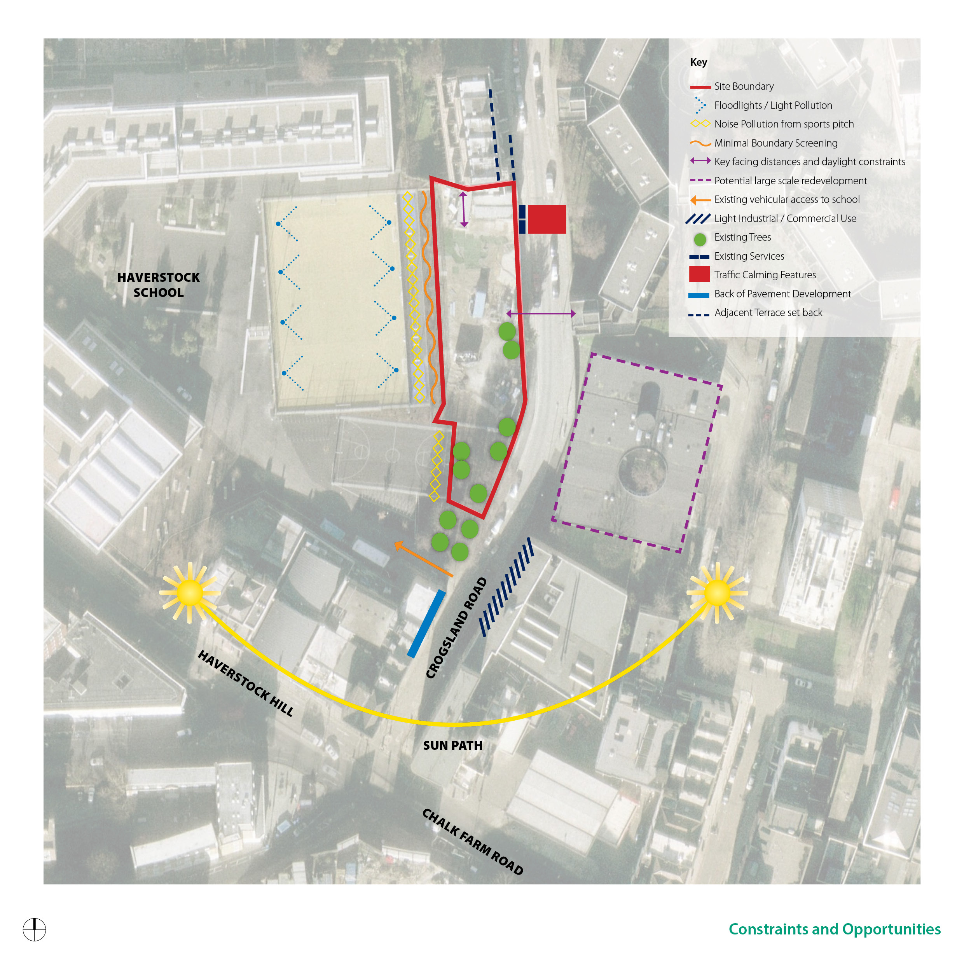
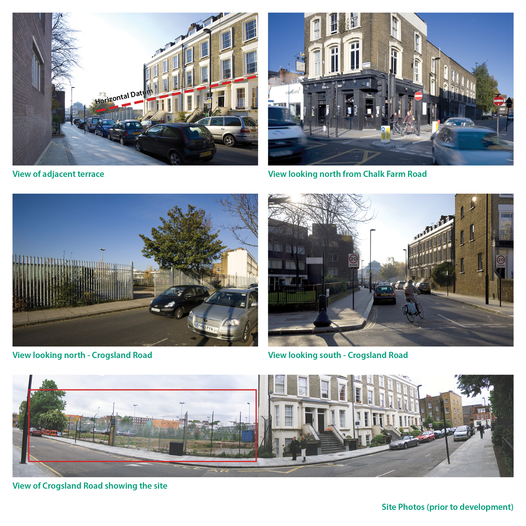
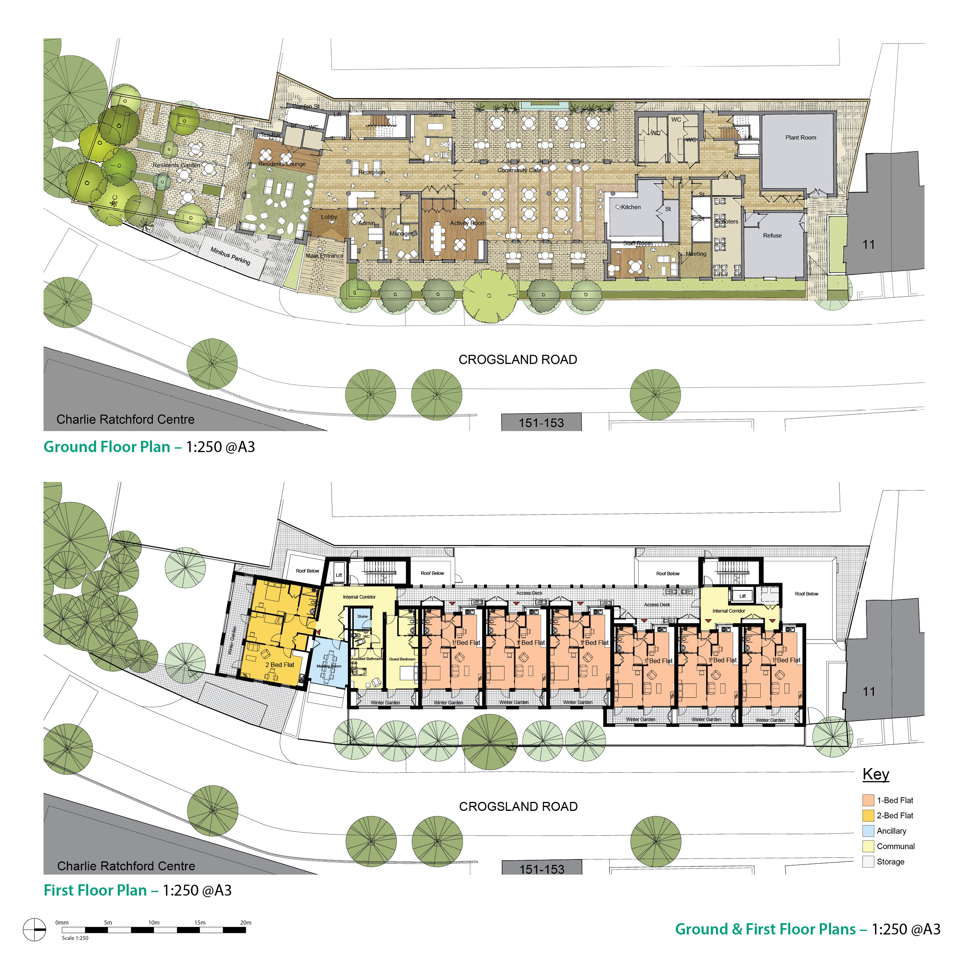
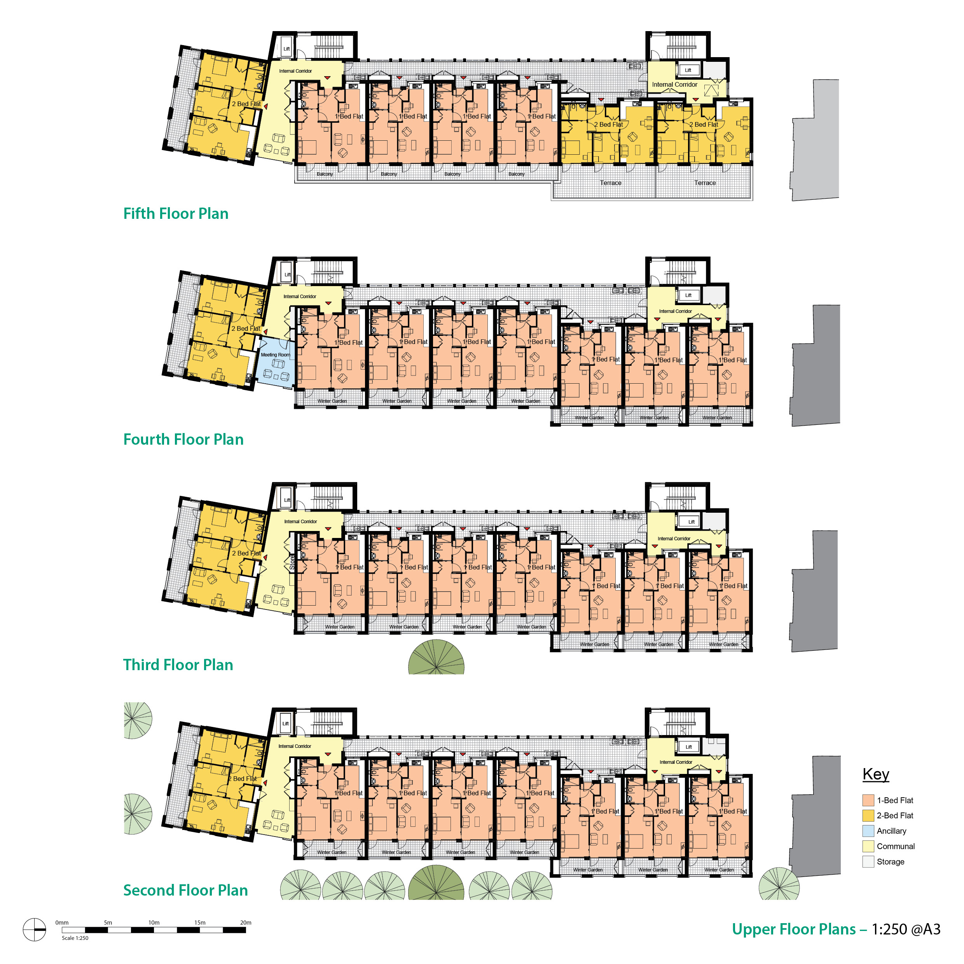
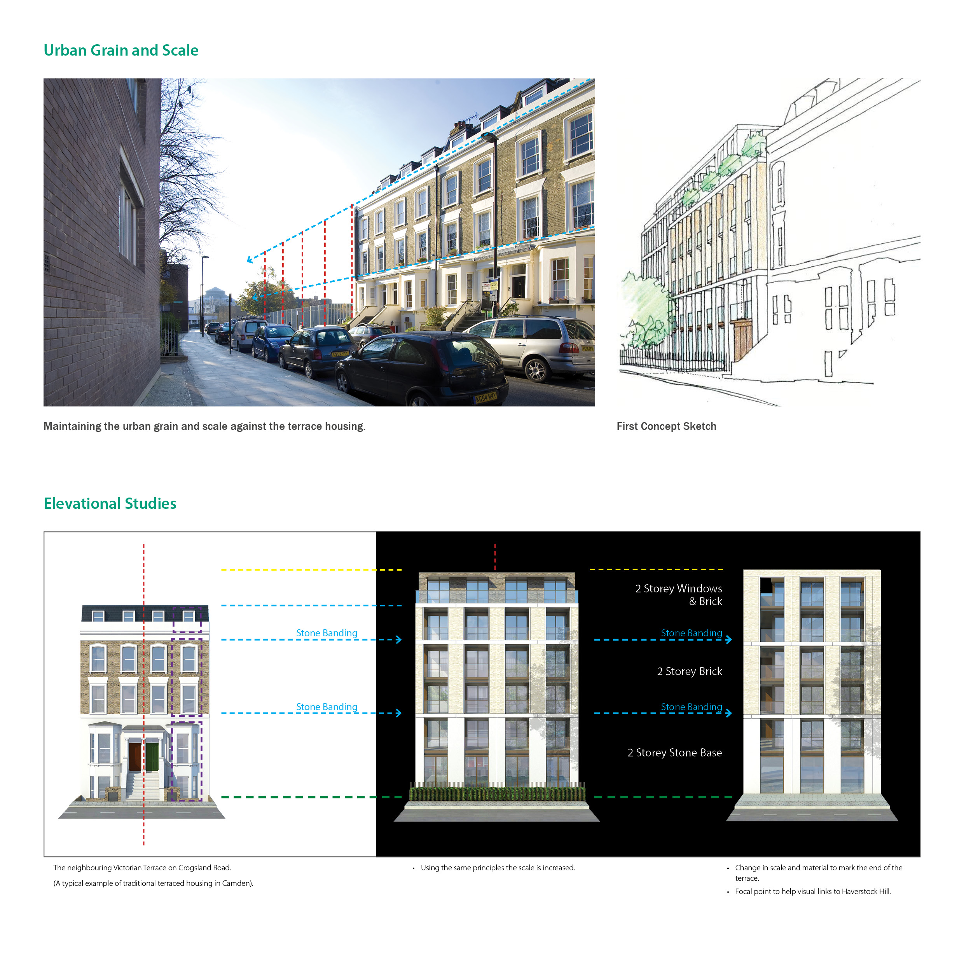
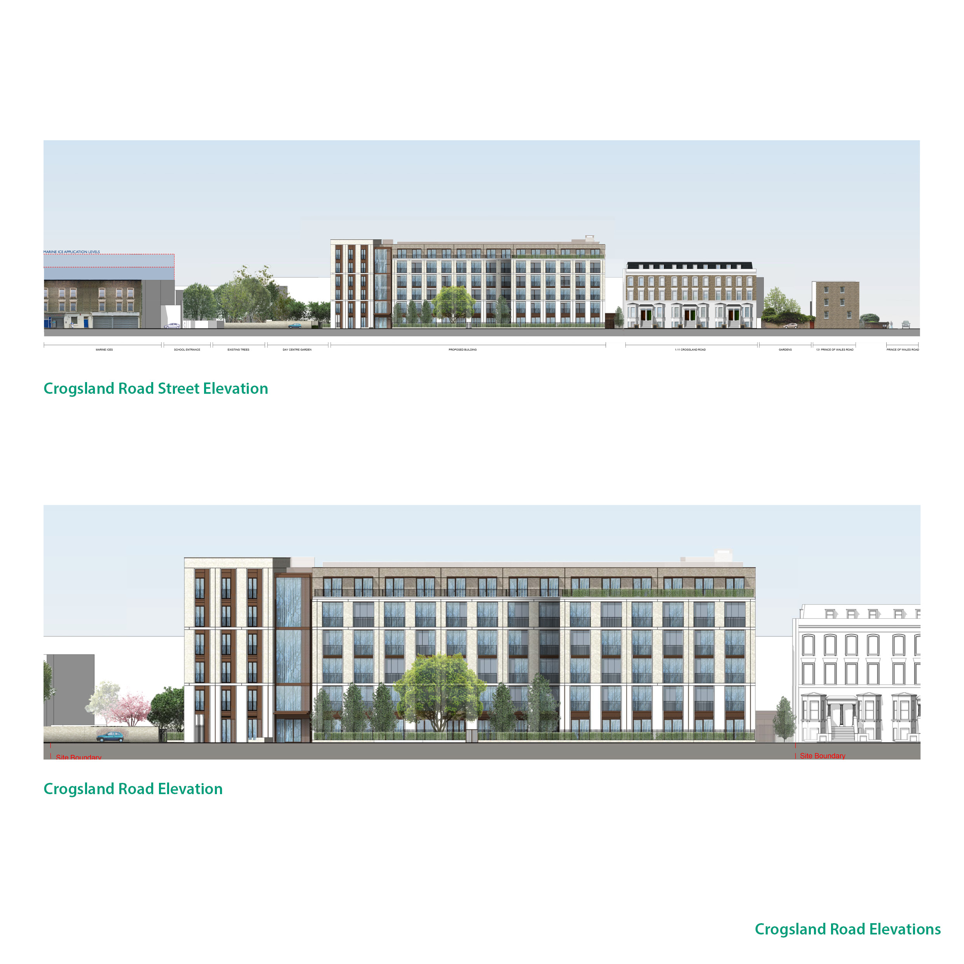
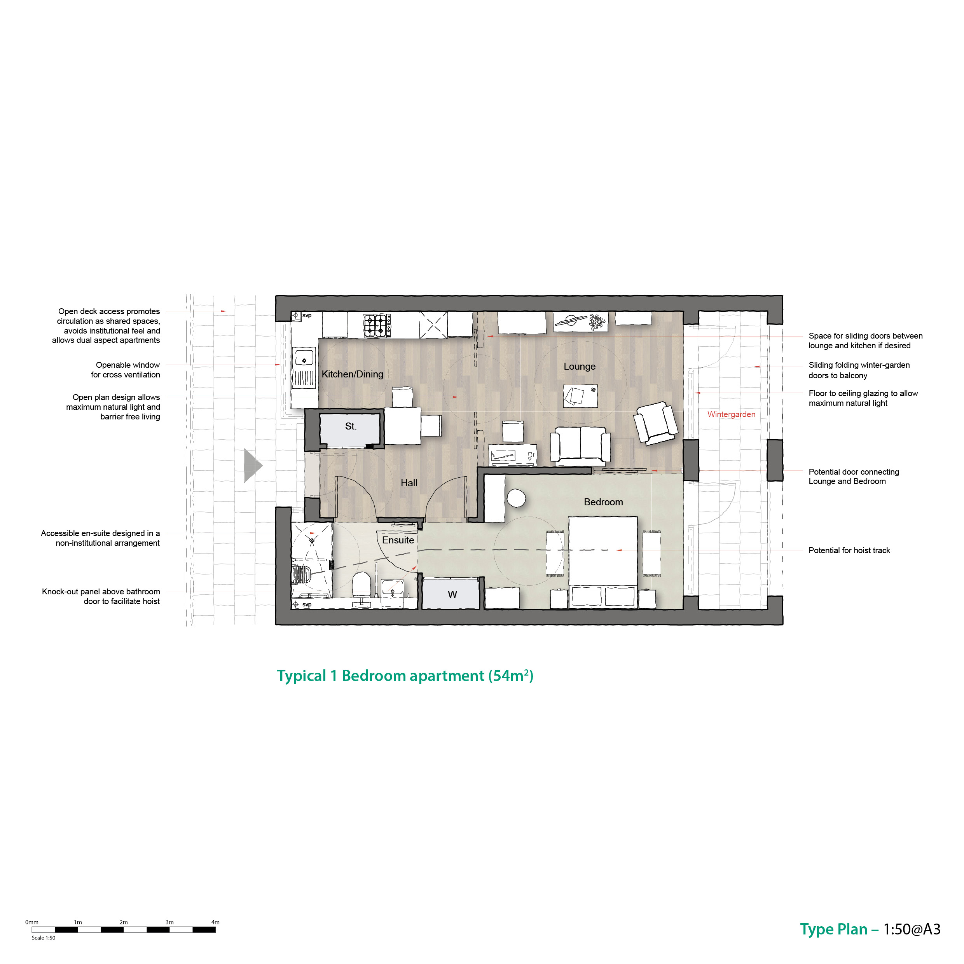
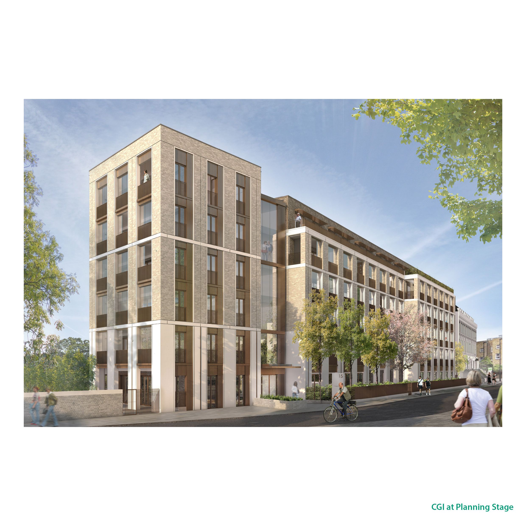
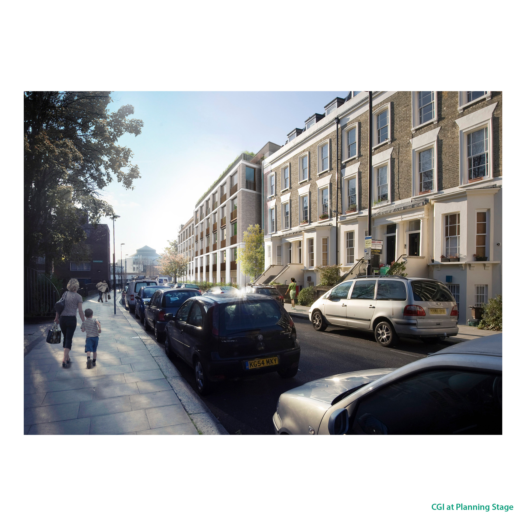
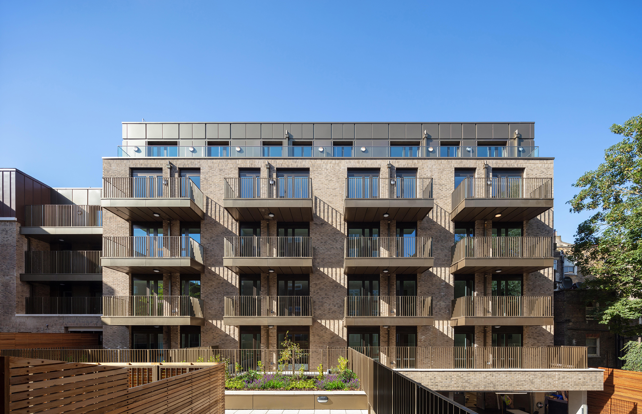

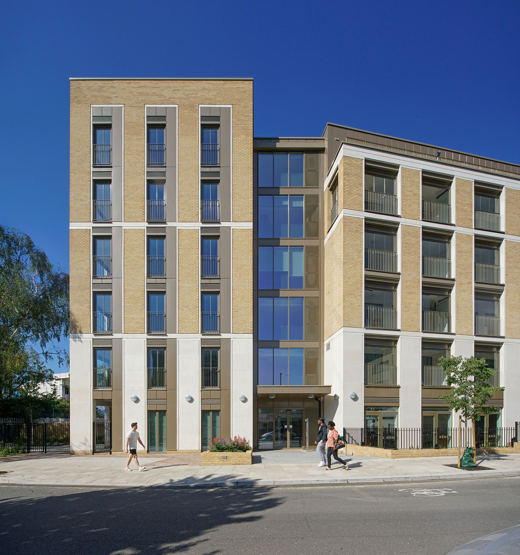
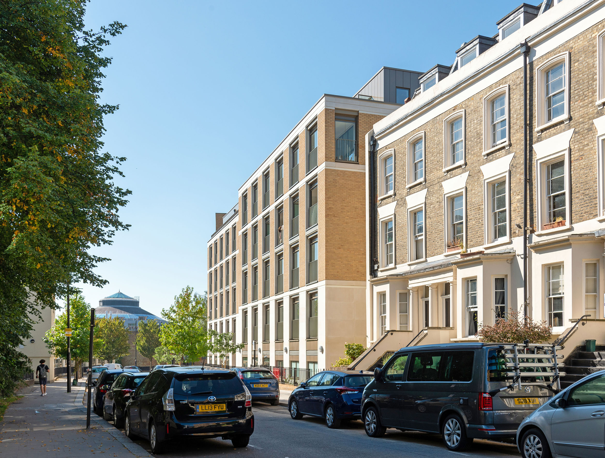
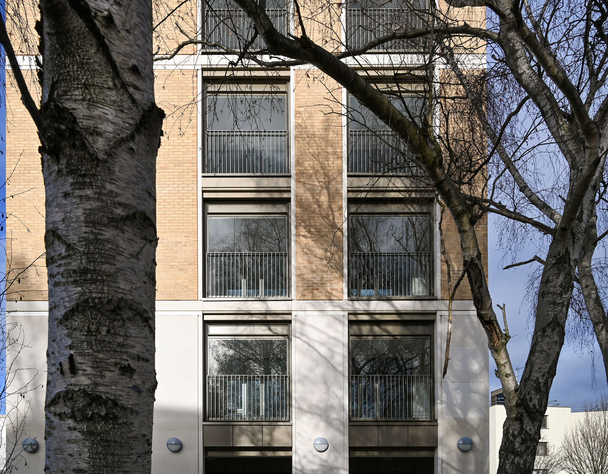
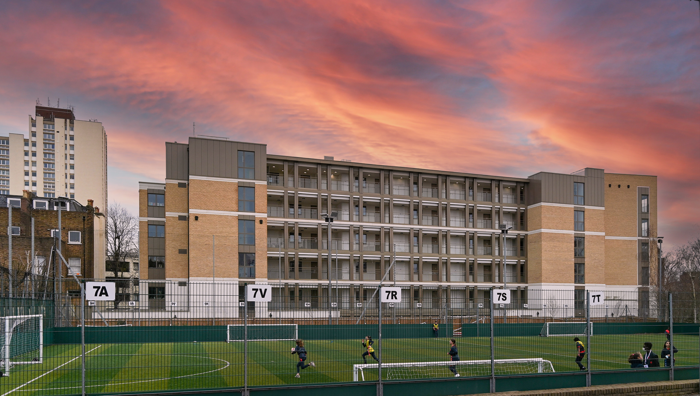
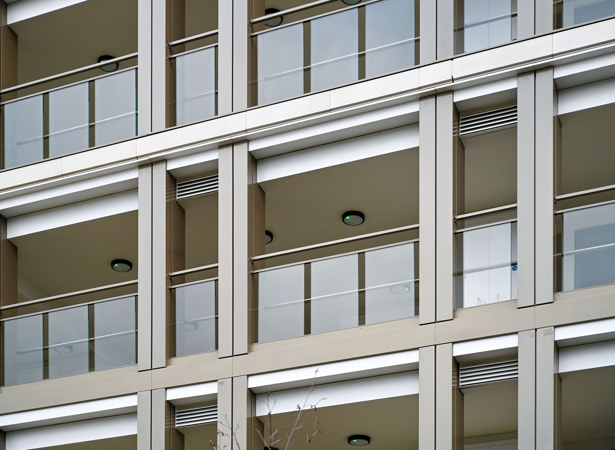
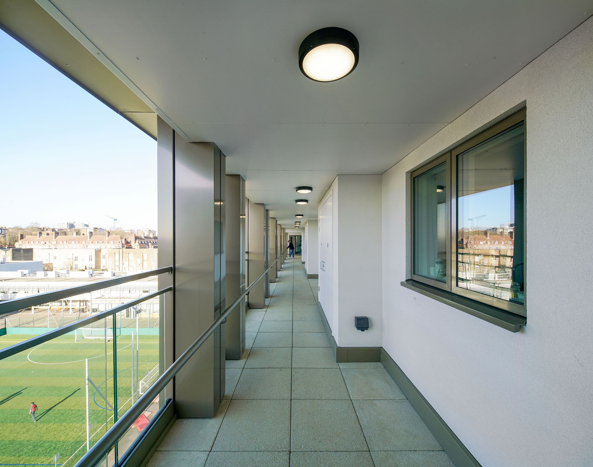
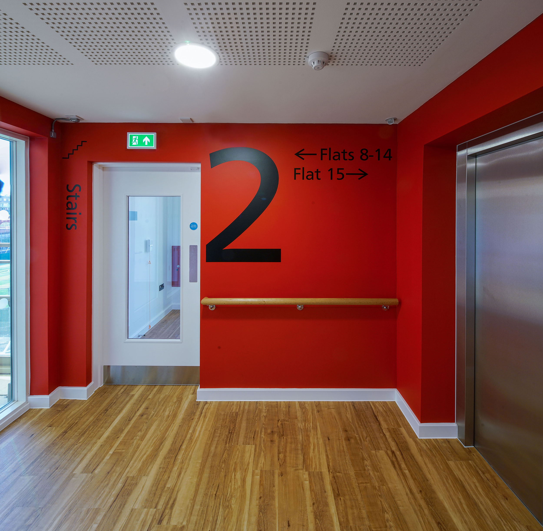
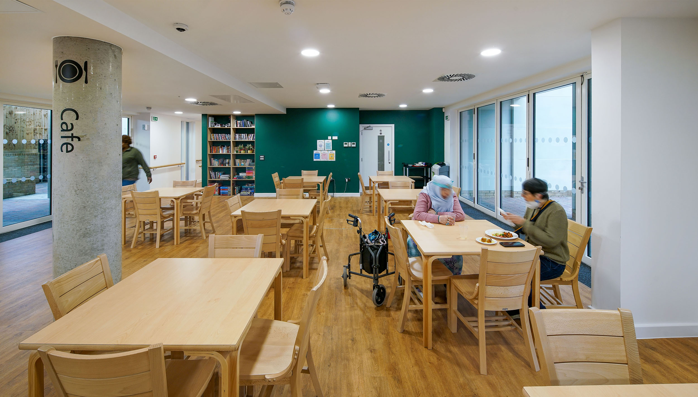
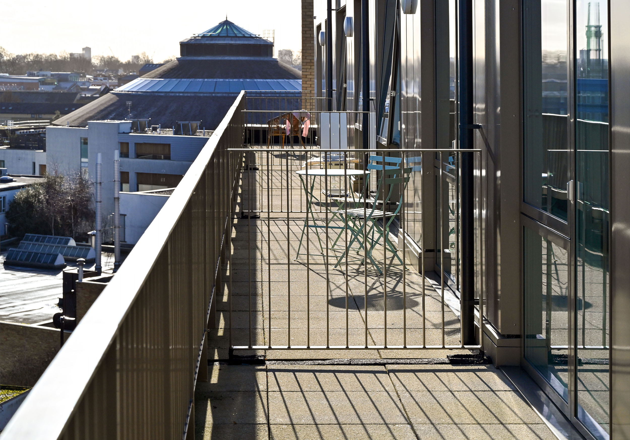
The Design Process
Commissioned by LB Camden, Charlie Ratchford Court is a stunning new development which includes 38 extra care apartments and communal activity spaces, designed to create a hub for the local community.
The combination of high-quality design and carefully chosen materials has resulted in a six-storey building that is both contemporary, respectful of its historic context and in keeping with Camden housing typologies. Its brick elevations in the Camden vernacular, respond sensitively to the Victorian housing surrounding the site and in particular the adjacent terrace of houses which are locally listed.
The main foyer space leads directly to a generous café which enjoys dual aspect orientation and access to gardens at the front and back of the building. Other facilities for the community include multipurpose activity rooms, hair salon, therapy room and IT suite.
Above the ground floor are one-and two-bed self-contained extra care apartments accessed from an open gallery which allows the dual aspect benefits of natural light and cross ventilation. Each apartment has its own private balcony which can be transformed into a winter garden due to the inclusion of a folding screen. Kitchens and bathrooms have been designed for ease of use and have space for a wheelchair, eye-level ovens and reinforced sinks.
Communal facilities exclusively for the use of the extra care residents include a south facing communal lounge with a covered loggia, a secure residents’ garden, a generous roof terrace, laundry, guest room and assisted bathroom.
The scheme was built on a vacant brownfield site close to Chalk Farm station and has been developed to address the urgent need for extra care housing in Camden. The scheme is intergenerational and is available to anyone who has adult social care support needs and there is no lower age limit for residents.
Key Features
- Designed with people and the community at its heart, the development sets a precedent for high-quality housing for older people in prime residential areas.
- Communal spaces promoting intergenerational activities.
- Passive design features making best use of outdoor areas, maximum natural ventilation and daylight/sunlight; vital for the health and wellbeing of residents.
- Extra care apartments will encourage independence while allowing for increased support if needed.
- Carbon reduction and BREEAM EXCELLENT.
- Sensitively designed, high quality vernacular architecture within a sensitive setting.
- Beautiful landscaped gardens and winter-gardens for all.
 Scheme PDF Download
Scheme PDF Download




















