Cane Hill
Number/street name:
Cane Hill,
Address line 2:
City:
Coulsdon
Postcode:
CR5 3WL
Architect:
HTA Design LLP
Architect contact number:
2074858555
Developer:
Barratt / David Wilson Homes.
Planning Authority:
London Borough of Croydon
Planning Reference:
13/02527/P
Date of Completion:
07/2025
Schedule of Accommodation:
1 bed flat: 40, 2 bed flat: 50, 2 bed house: 36, 3 bed house: 254, 4 bed house: 202, 5 bed house: 77
Tenure Mix:
75% private dwelling and 25% HA dwellings; HA dwellings split 60% Affordable Rent, 40% Shared Ownership
Total number of homes:
Site size (hectares):
30.8 - including key landscape spaces, 86ha for entire greenfield site
Net Density (homes per hectare):
21.4
Size of principal unit (sq m):
115
Smallest Unit (sq m):
83
Largest unit (sq m):
184
No of parking spaces:
1386 (including visitor spaces)
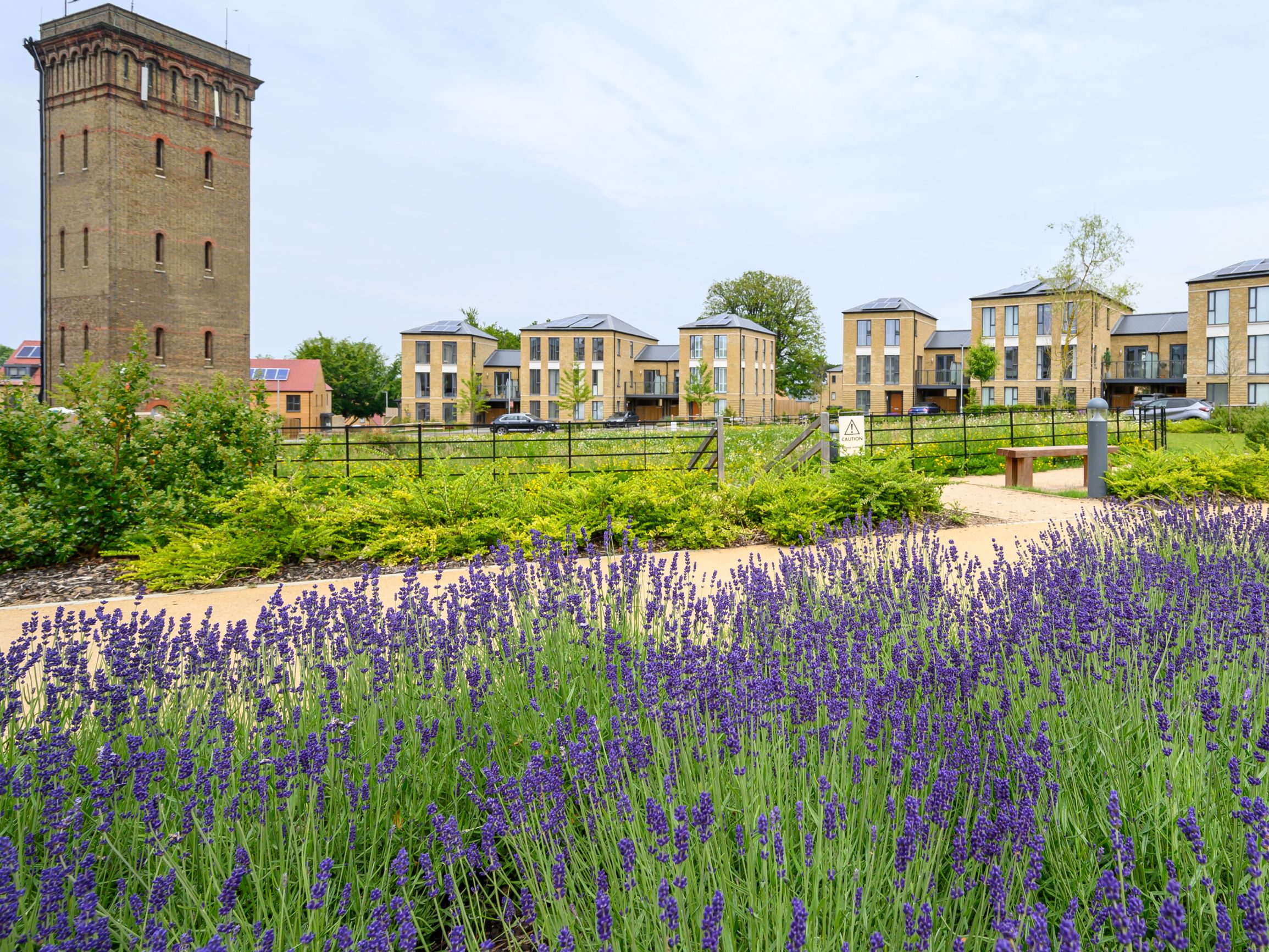
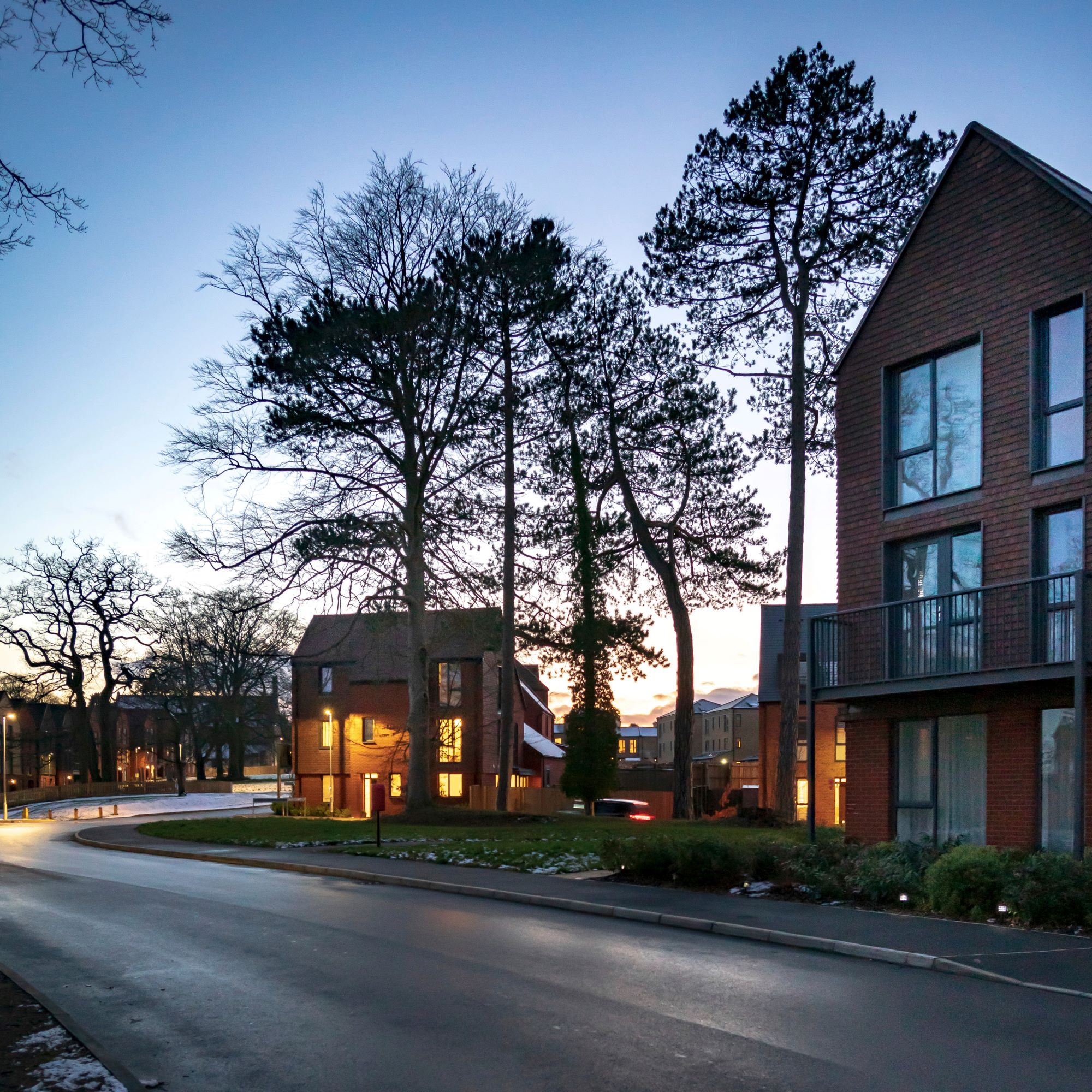
Planning History
The planning process for Cane Hill started 20 years ago when the site of the disused Hospital was formally identified for redevelopment as part of Croydon’s UDP. The GLA owned land is in the Green Belt and went through extensive consultation leading to a hybrid application in 2014 for 677 homes in outline with a first phase of 187 homes. The detailed application for the remaining 472 homes was submitted in 2016 and granted
approval under a delegated decision.
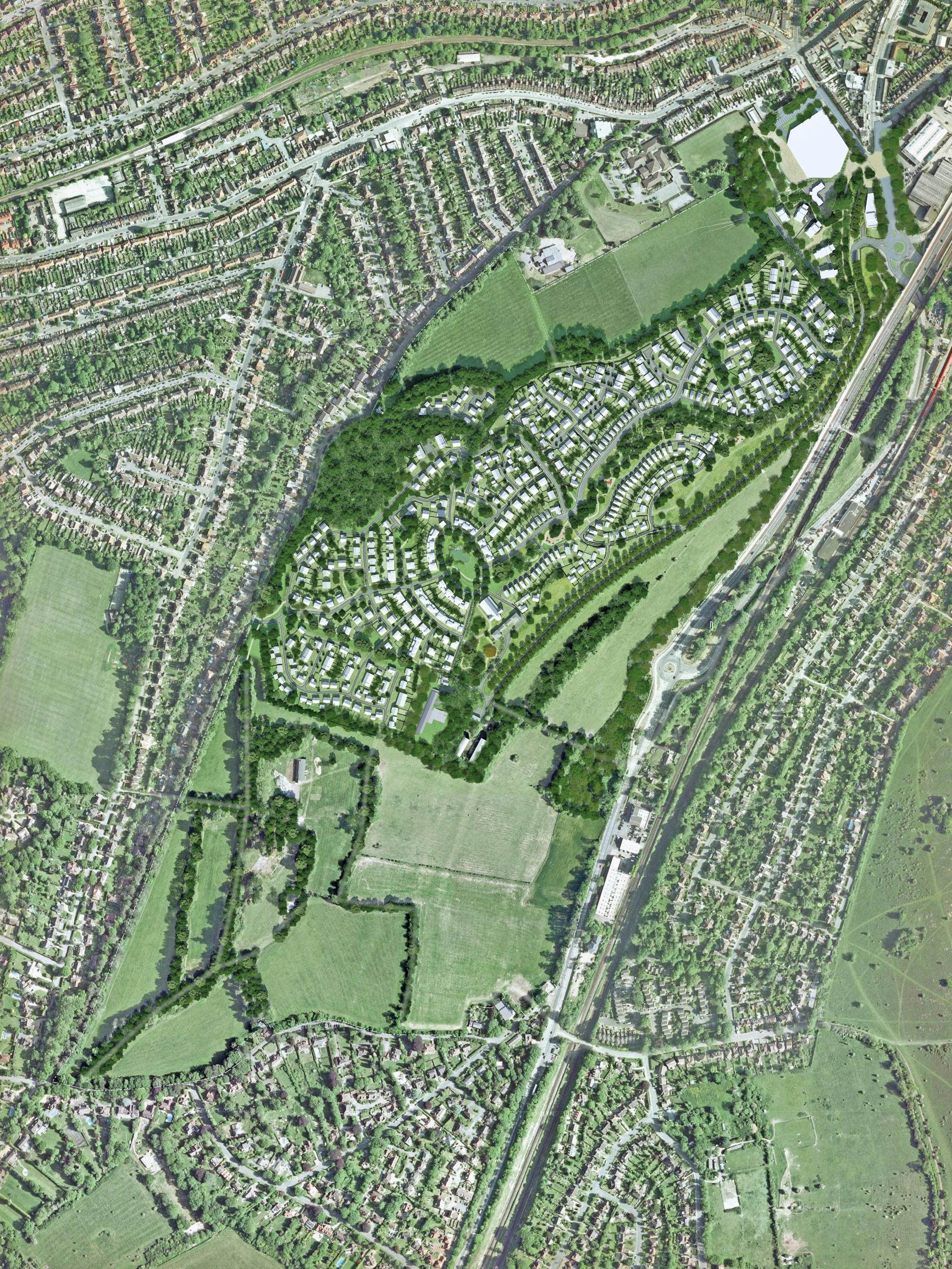
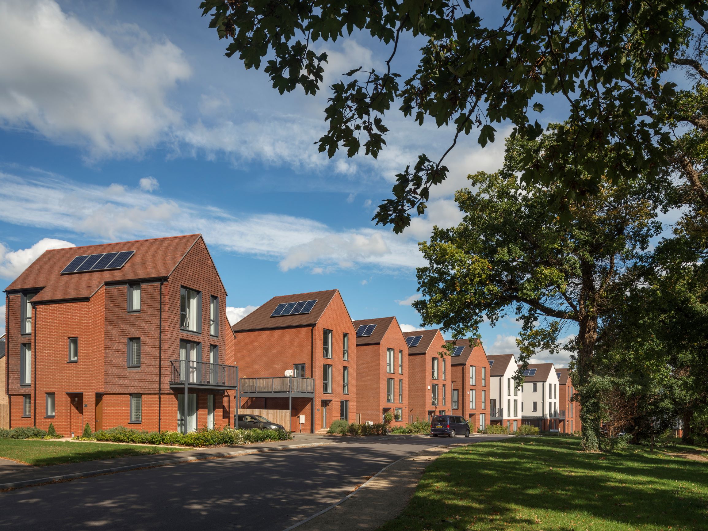
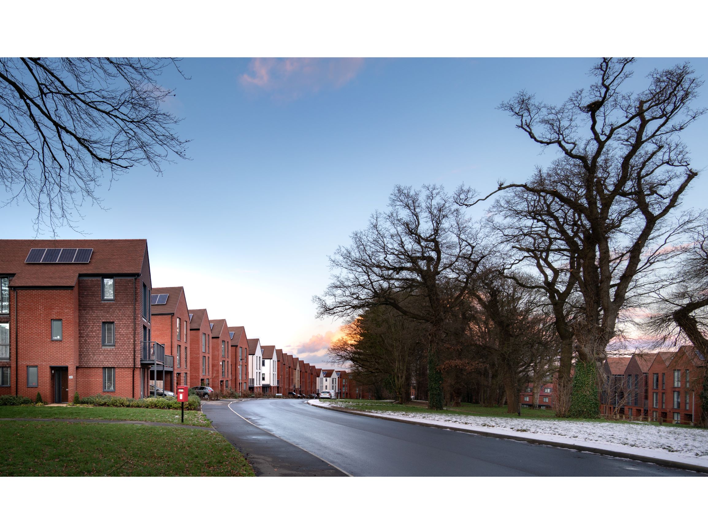
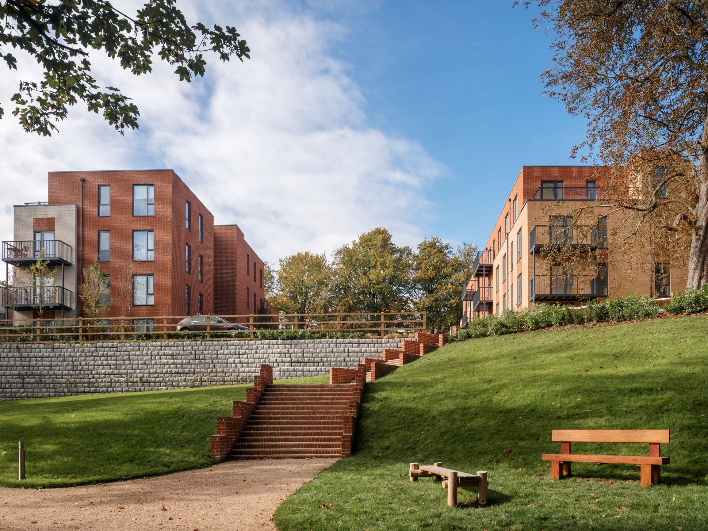
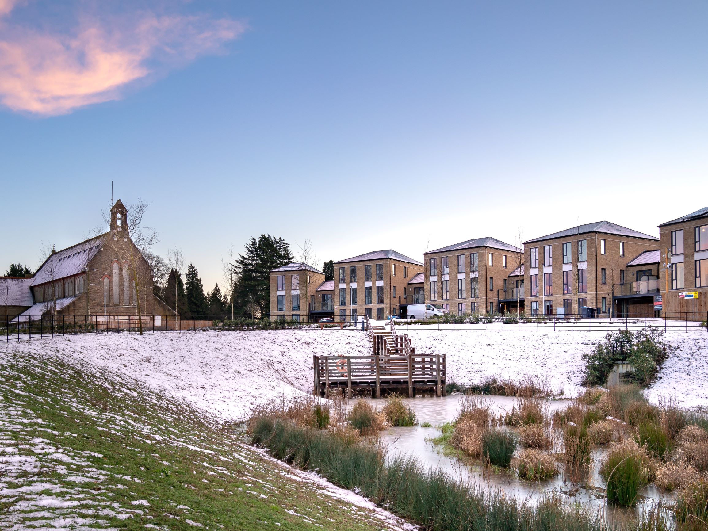
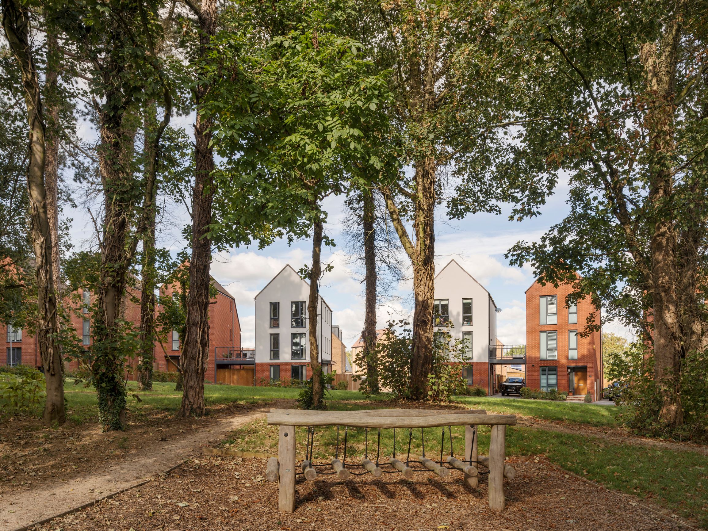
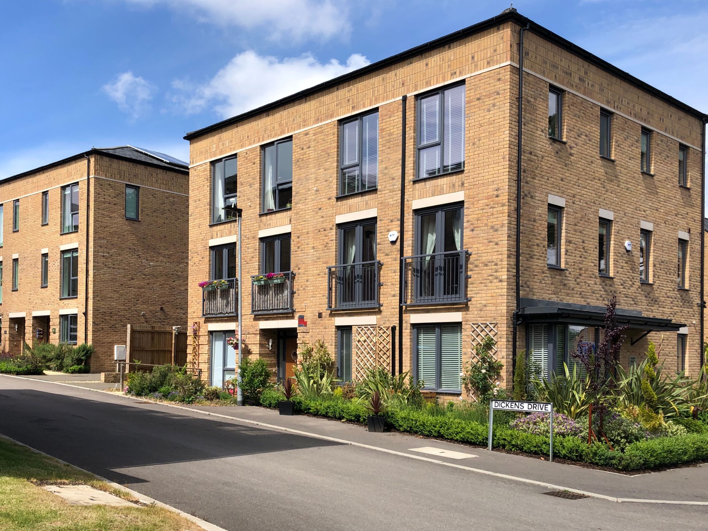
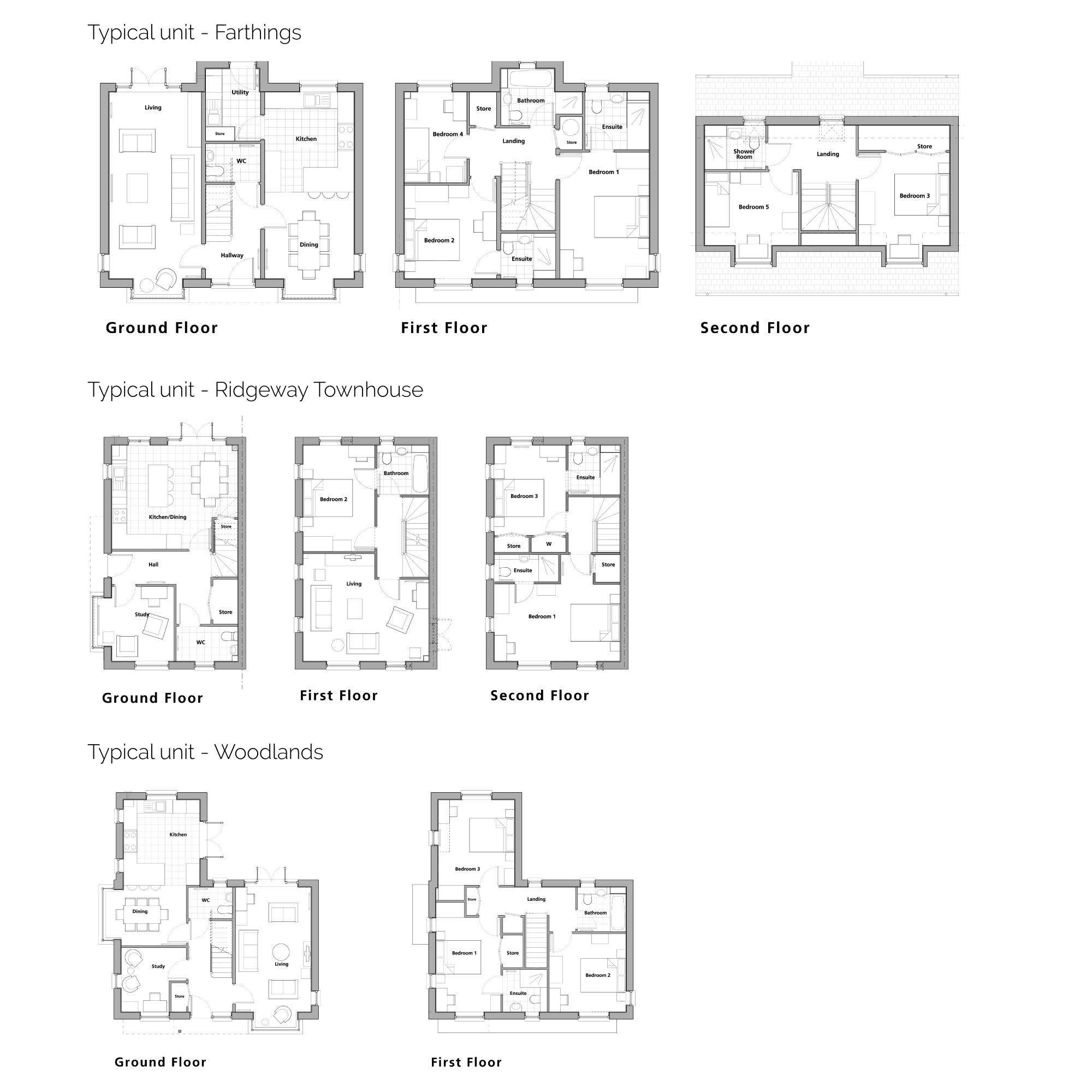
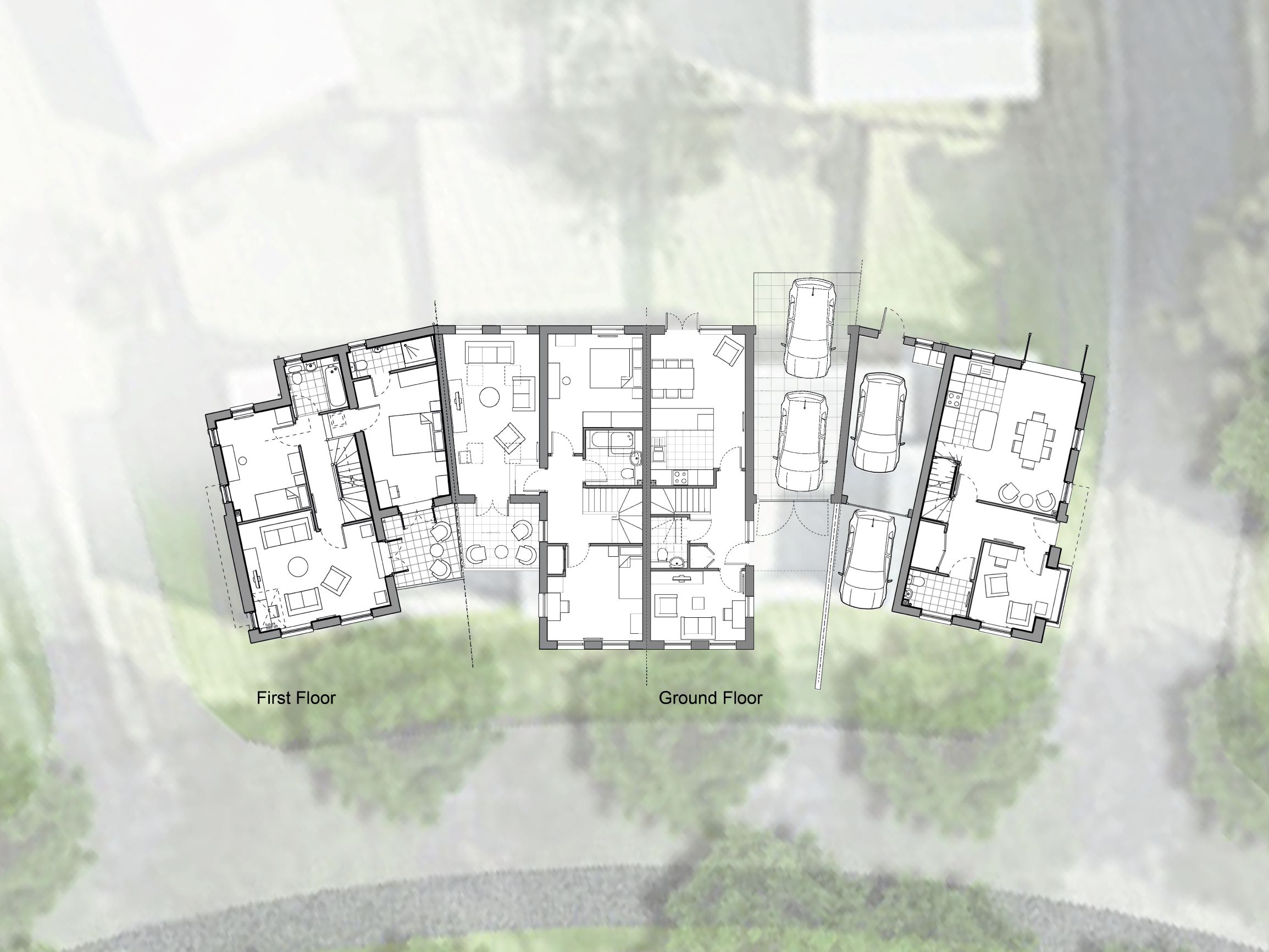
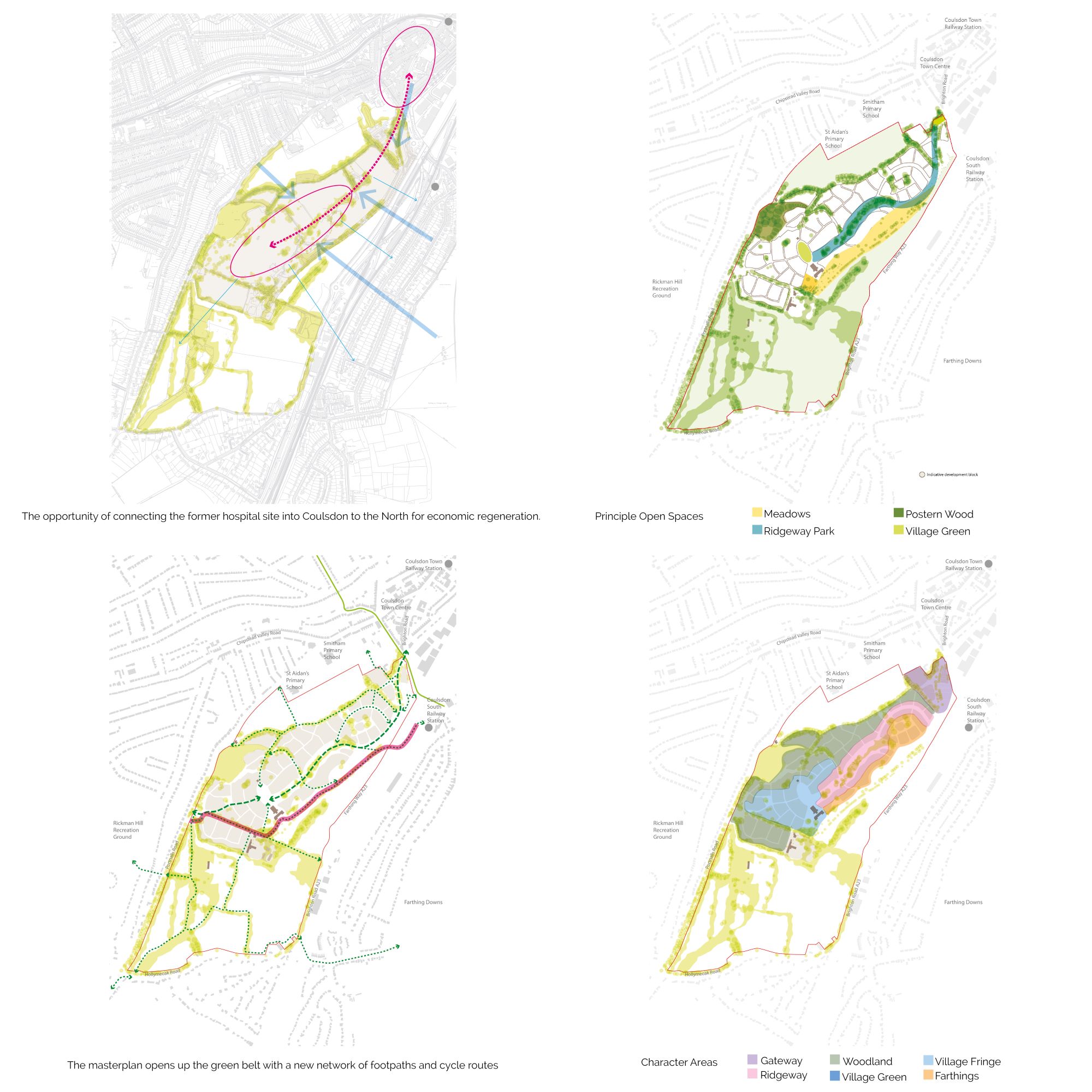
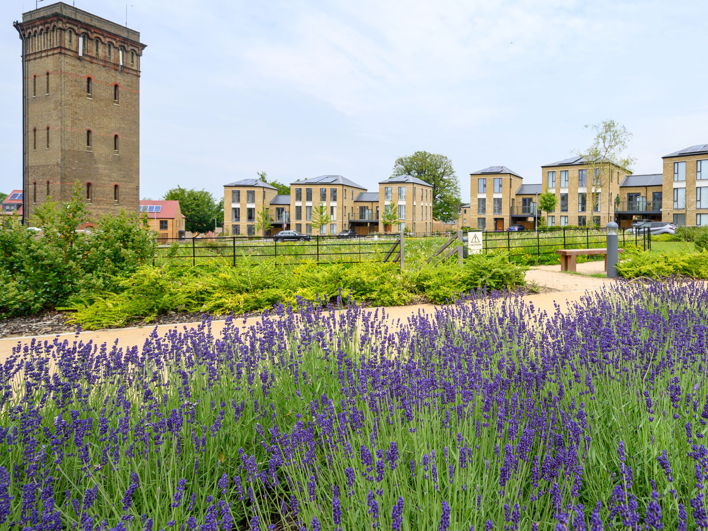
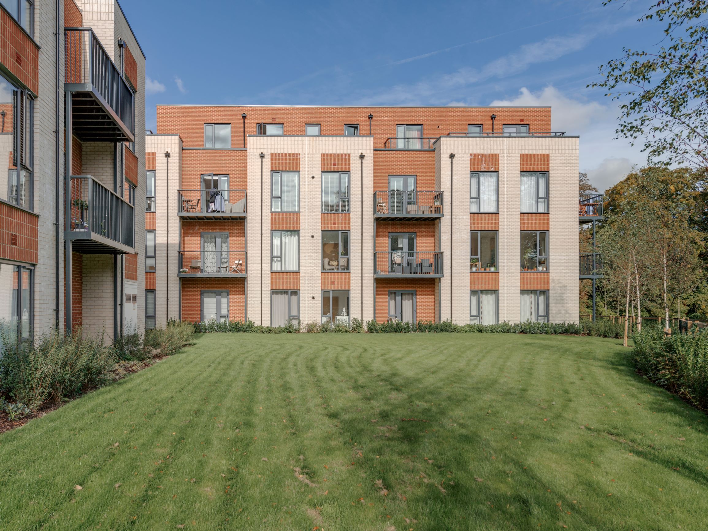
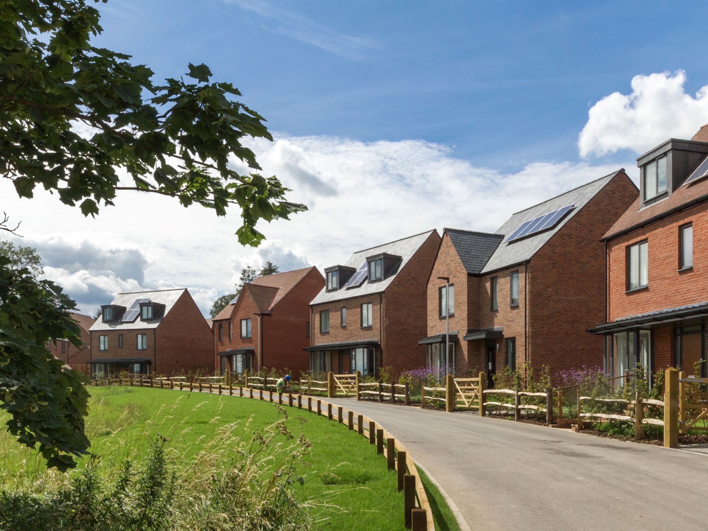
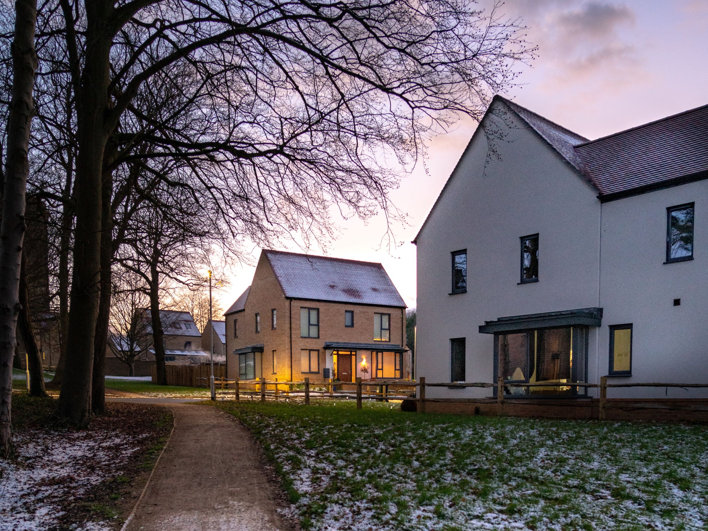
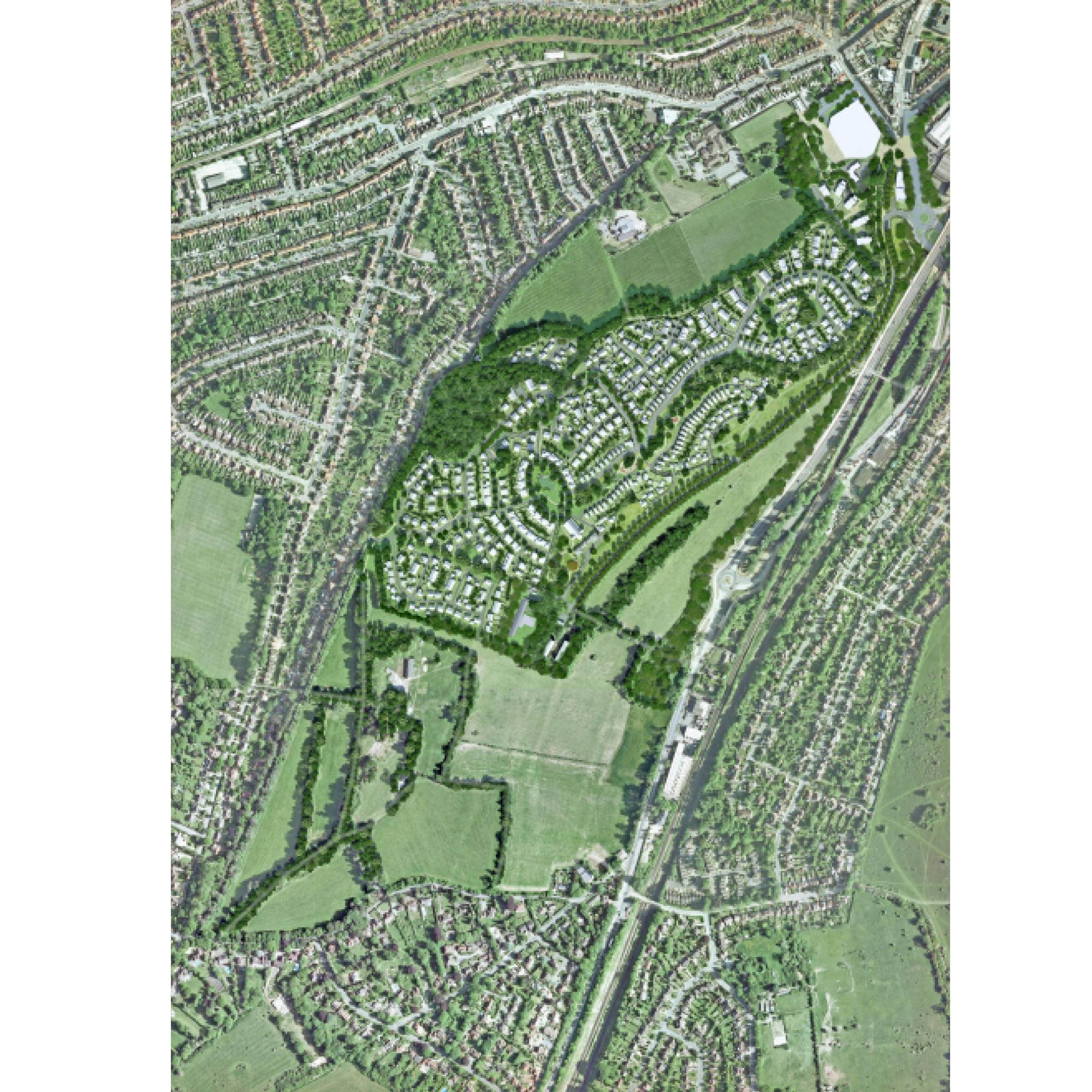
The Design Process
Cane Hill is a distinctive residential neighbourhood, fitting in with the special character of its surroundings making the most of the dramatic setting of steep hillsides, many hundreds of large mature trees, hedgerows and characterful winding farmtracks. These landscape assets form a rich amenity for residents with the homes integrated into a network of varied public spaces and green routes, and every dwelling benefiting from a green outlook. The design opens up these amenities for the wider community through a series of links to the surrounding residential areas connecting to Coulsdon town centre and the train station. As well as these, routes for active travel to the local high street, a bus runs through the development.
Several historical buildings are retained, with a chapel providing a site for a nursery and community café, and a water tower feature that can be seen from across the site, aiding orientation and providing a focal point.
A variety of homes of different sizes and characters, with 25% provided at affordable tenures, make a significant contribution to meeting local residents’ needs. The homes are designed to be distinctive in each part of the site, allowing residents to feel they live in a street with a unique character and a house tailored to its setting. Each street has its own scale, outlook, and relationship to the landscape features, all supported by a subtly shifting use of materials and palette of simple details.
To support this we have arranged the front gardens to accommodate the clutter of modern life, with bins stores conveniently accessed from the front, parking spaces kept behind the building lines, and a strategy for hedgerow boundary treatments to front gardens and brick walls to exposed rear gardens to support the recognisably high quality suburban character. Every home is provided with cycle storage.
Key Features
The site is characterised by the high quality green spaces based around existing trees and landscape features and fronted by new homes. The principal spaces are the Ridgeway park running through the site which provides a parkland link from Coulsdon Town Centre to the Village Green at the centre of the development. The results are an exemplar of how public sector land can be redeveloped, creating a model for similar green belt sites in or near town centre locations. It provides much-needed affordable family housing in response to local need and is designed to very high standards.
 Scheme PDF Download
Scheme PDF Download
















