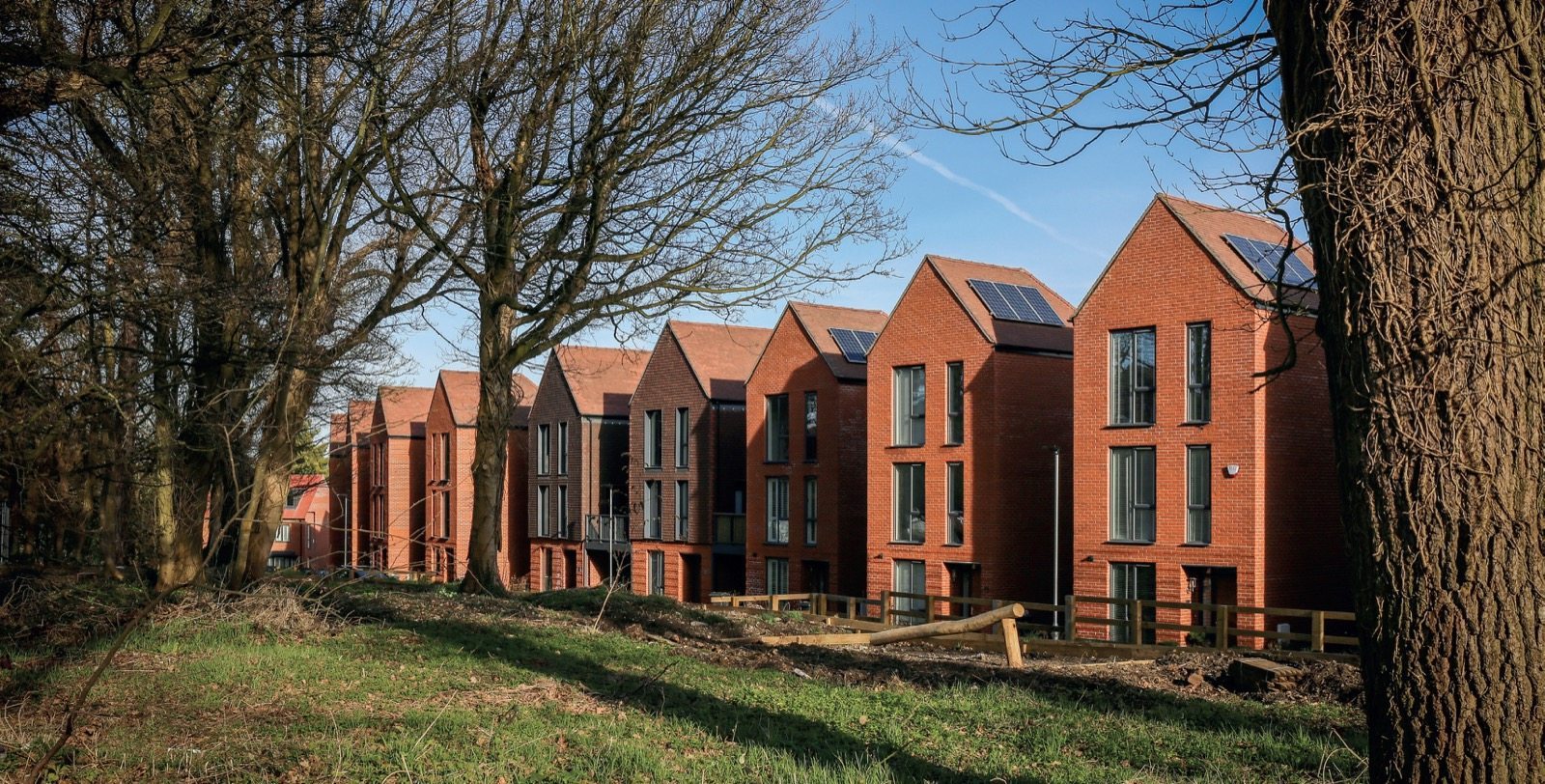Cane Hill Phase 1
Number/street name:
Cane Hill Drive
Address line 2:
City:
Coulsdon
Postcode:
CR5 3WL
Architect:
HTA Design LLP
Architect contact number:
Developer:
Barratt / David Wilson Homes.
Planning Authority:
London Borough of Croydon
Planning Reference:
17/06316/RSM
Date of Completion:
07/2025
Schedule of Accommodation:
11 x 2 bed houses, 86 x 3 bed houses, 63 x 4 bed houses, 27 x 5 bed houses
Tenure Mix:
83% Market sale, 17% affordable rent
Total number of homes:
Site size (hectares):
9.40
Net Density (homes per hectare):
19.8
Size of principal unit (sq m):
113
Smallest Unit (sq m):
83
Largest unit (sq m):
184
No of parking spaces:
469


The Design Process
Cane Hill Phase 1 is the first part of the Cane Hill redevelopment to be delivered, and culminates a planning process which started nearly 20 years ago when the site was formally identified for redevelopment as part of Croydon’s UDP. The site is owned by the Greater London Authority (GLA). The Green Belt land went through extensive consultation leading to the hybrid application in 2014 developed by Barratt with HTA. This gained approval for an outline application proposing 677 homes for the whole site, and a detailed application for the first 187 homes which is the subject of this submission.
 Scheme PDF Download
Scheme PDF Download
