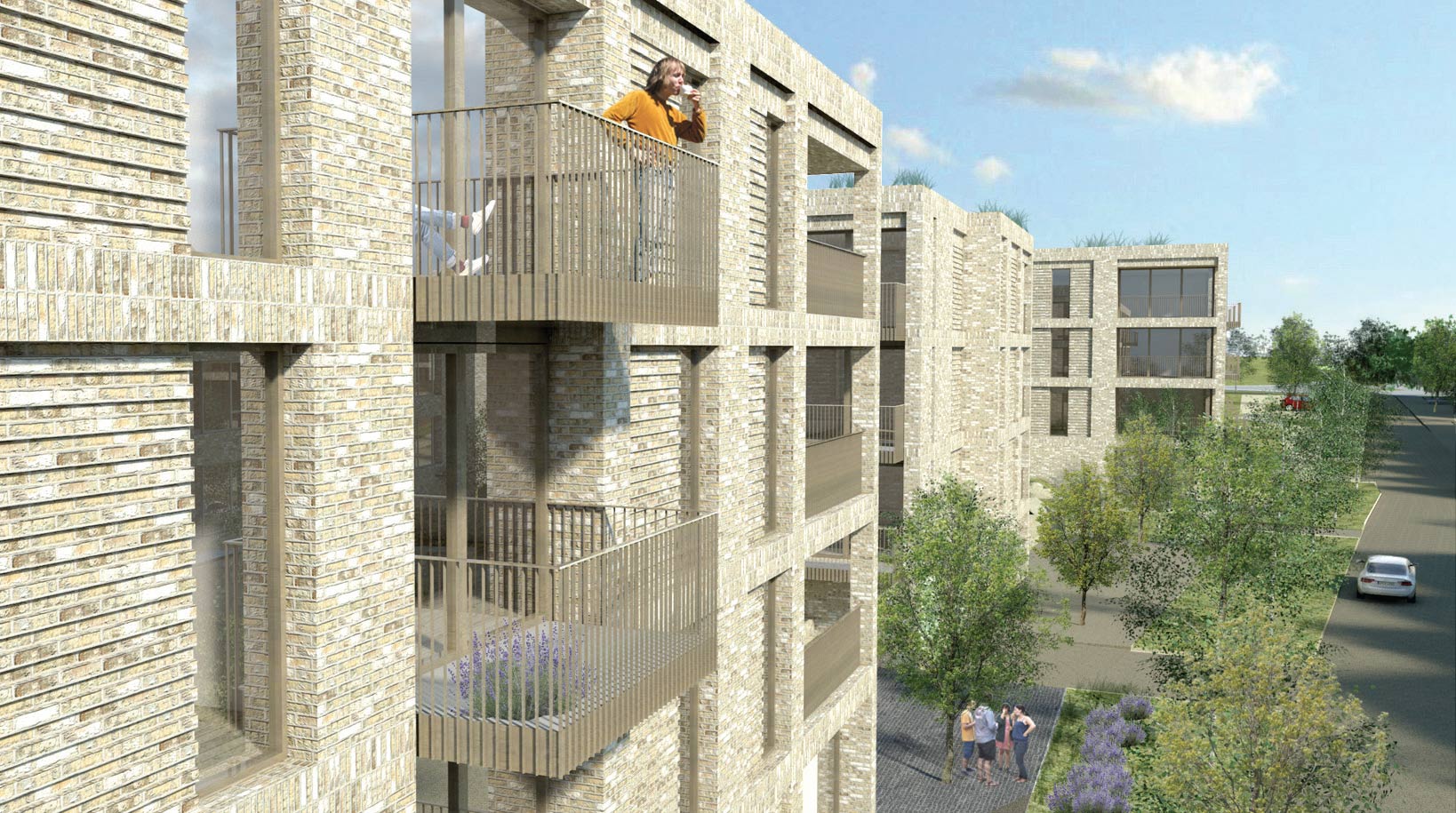Campbell Wharf
Number/street name:
Overgate
Address line 2:
City:
Milton Keynes
Postcode:
MK9 4BS
Architect:
tp bennett
Architect contact number:
Developer:
Crest Nicholson.
Planning Authority:
Milton Keynes Council,
Planning Reference:
17/00850/REM
Date of Completion:
07/2025
Schedule of Accommodation:
332 x 1-3 bed apartments, 51 x 2-5 bed houses
Tenure Mix:
70% Market sale, 30% Affordable rent
Total number of homes:
Site size (hectares):
9.30
Net Density (homes per hectare):
85
Size of principal unit (sq m):
73.6
Smallest Unit (sq m):
49
Largest unit (sq m):
254
No of parking spaces:
622


The Design Process
Crest Nicholson has worked closely with the award winning architects TP Bennett and the Milton Keynes Development Partnership (which owns the land) to design this cutting-edge development. Planning permission for the land to the west of the canal, comprising the residential units and commercial space was granted in September 2017. Permission for the land to the east, comprising the pub, canal boat marina and start of the proposed Bedford & Milton Keynes waterway park was subsequently approved in early 2018. First occupations are due from late 2019, with overall completion due in 2024.
 Scheme PDF Download
Scheme PDF Download
