Camley Street
Number/street name:
Camley Street
Address line 2:
Camden
City:
London
Postcode:
N1C 4BN
Architect:
Allford Hall Monaghan Morris
Architect contact number:
Developer:
Urbanest.
Contractor:
Balfour Beatty
Planning Authority:
London Borough of Camden
Planning Reference:
2011/5695/P
Date of Completion:
Schedule of Accommodation:
14 x 2 bed apartments, 26 x 3 bed apartments, 26 x student studios, 31 x 3 bed student clusters, 25 x 4 - 12 bed student clusters
Tenure Mix:
67% Private rent, 33% Market sale
Total number of homes:
Site size (hectares):
0.34
Net Density (homes per hectare):
359
Size of principal unit (sq m):
113
Smallest Unit (sq m):
93
Largest unit (sq m):
113
No of parking spaces:
2
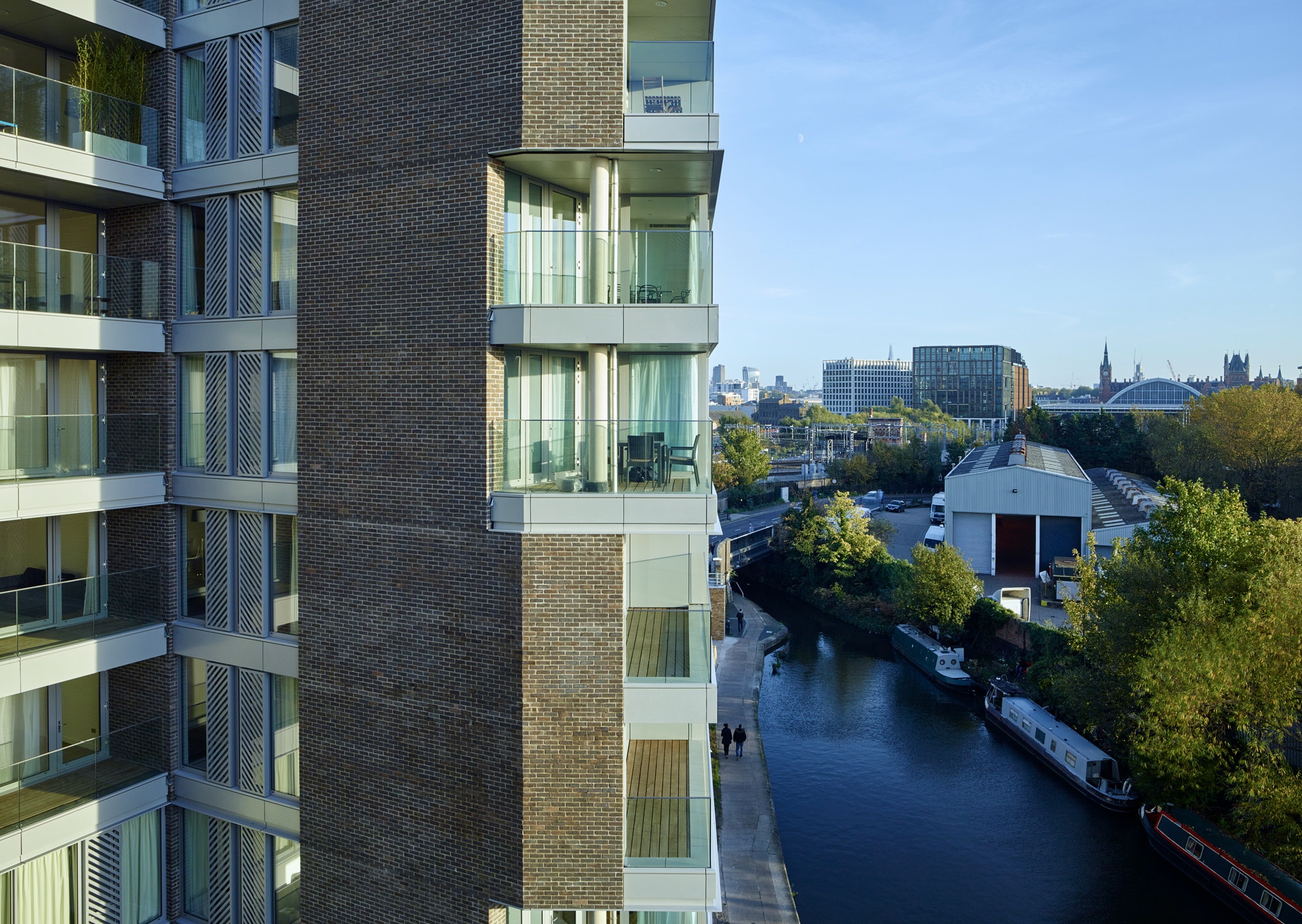
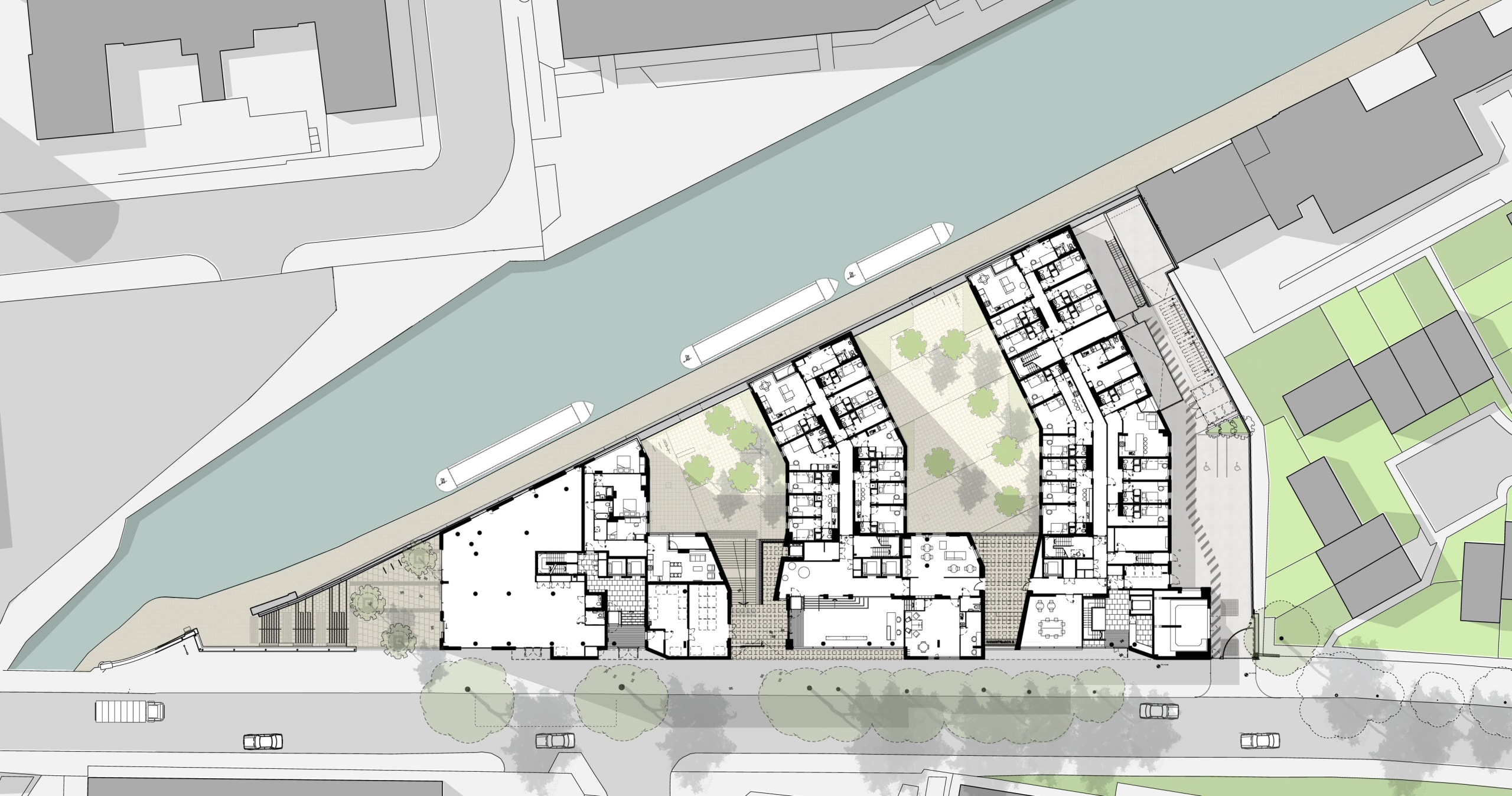
Planning History
Pre-application consultation was undertaken over a period of c.1 year with the initial pre-consultation in December 2010. This process has seen the scheme change and develop through close consultation with Camden Council’s officers as well as local residents, organisations and ward members. The planning application was submitted in November 2011 with decision for approval received in March 2012.
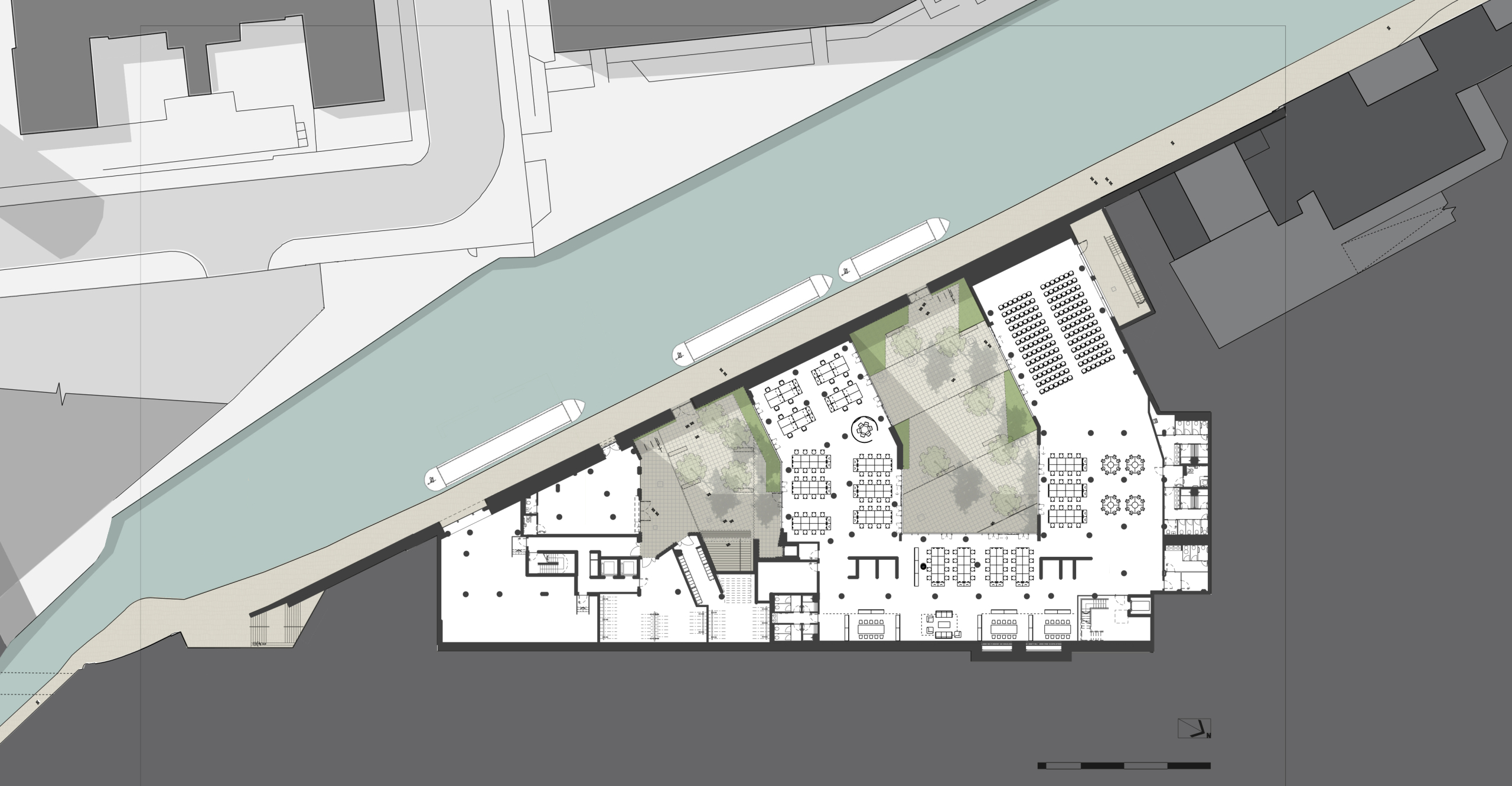
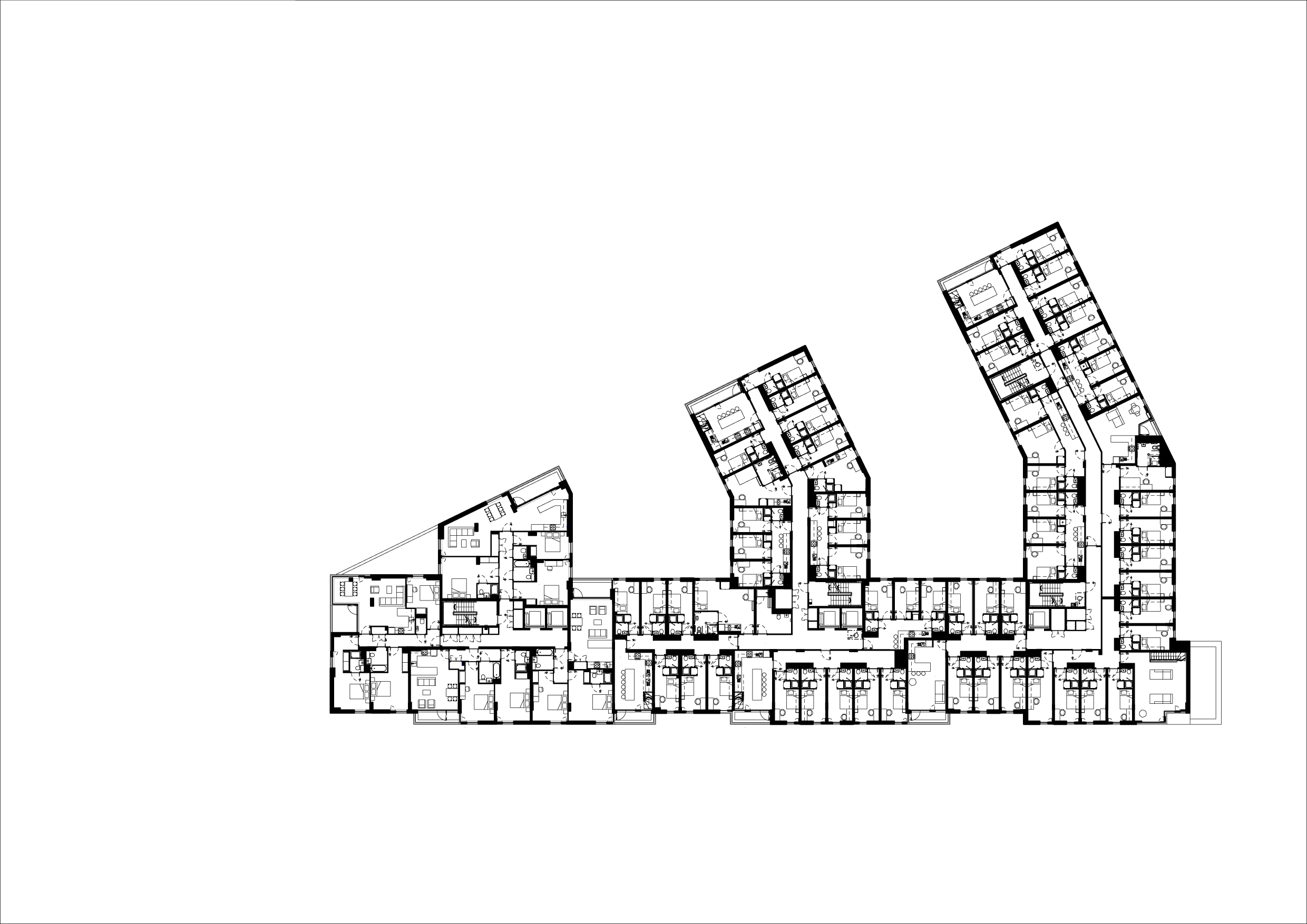
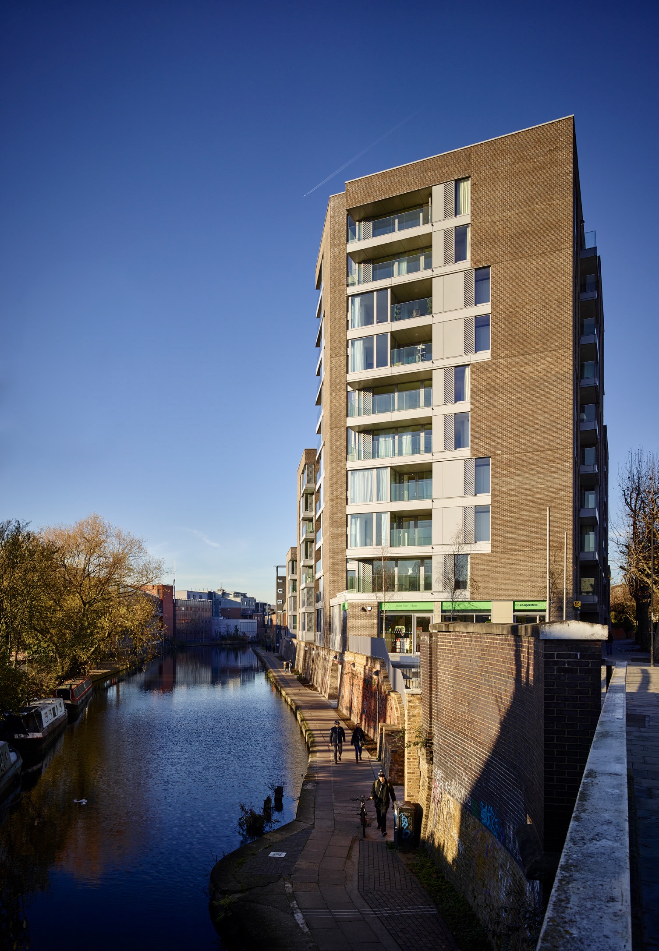
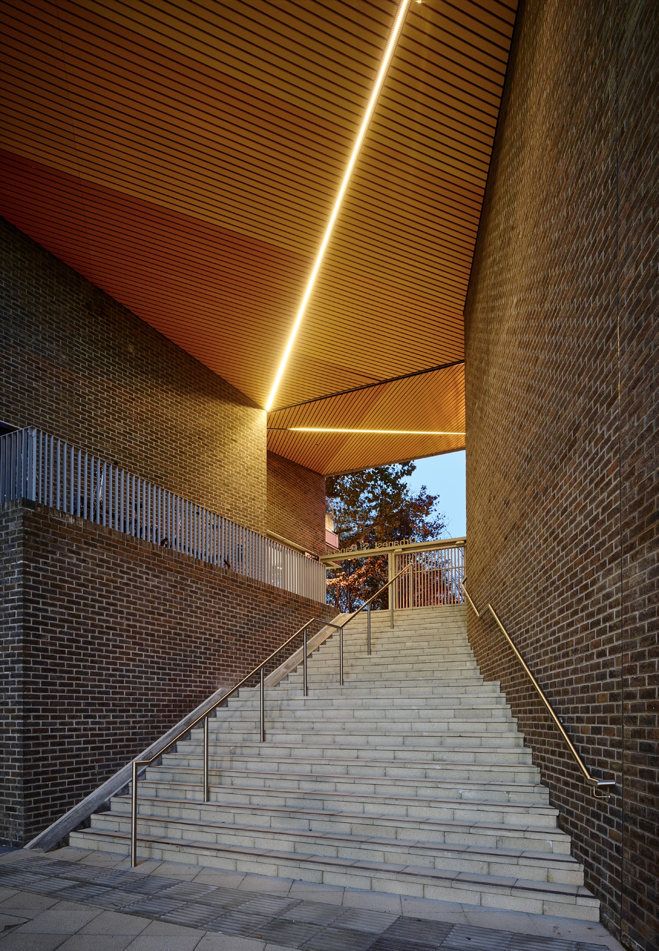
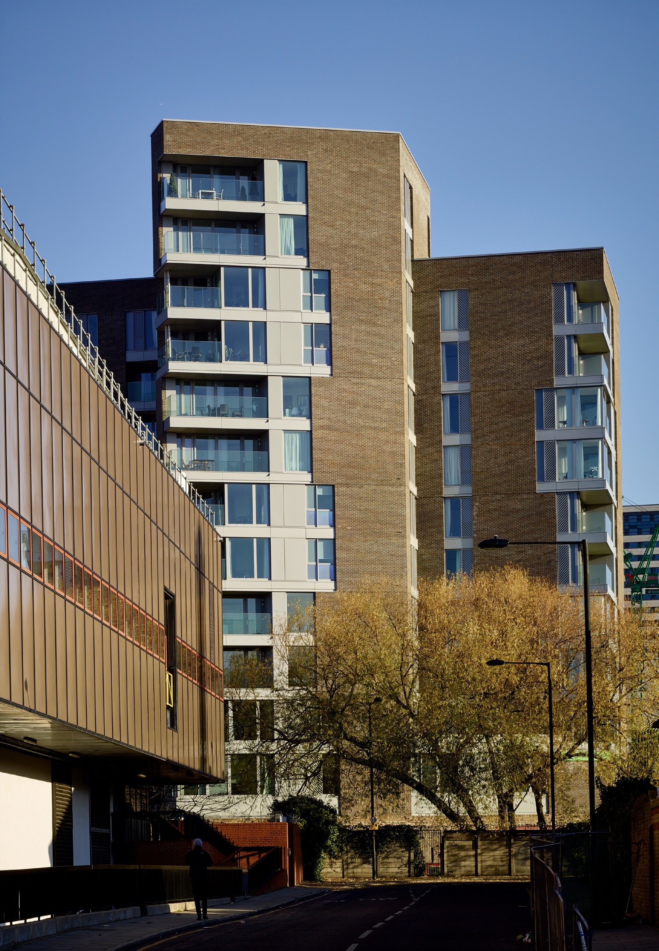
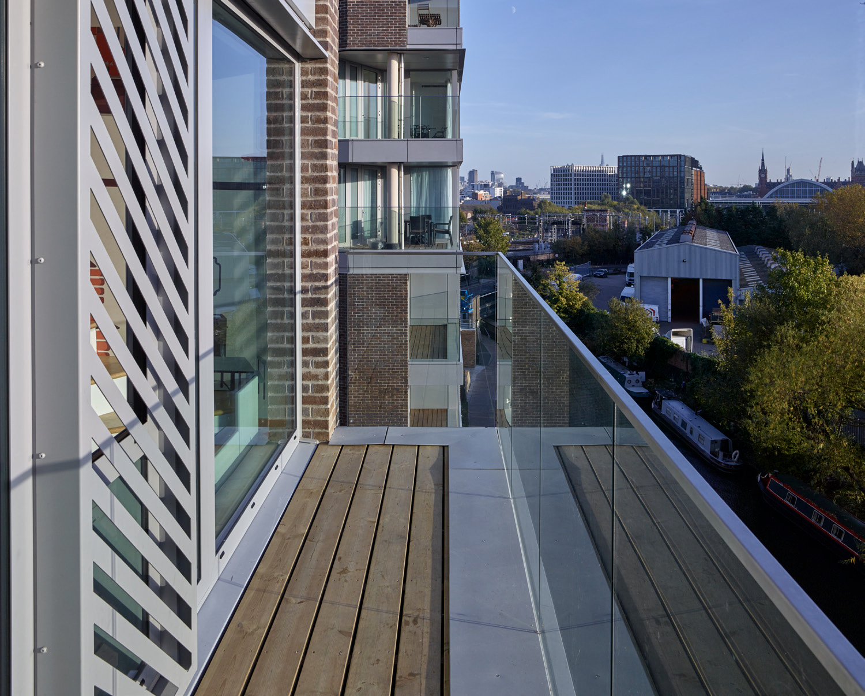
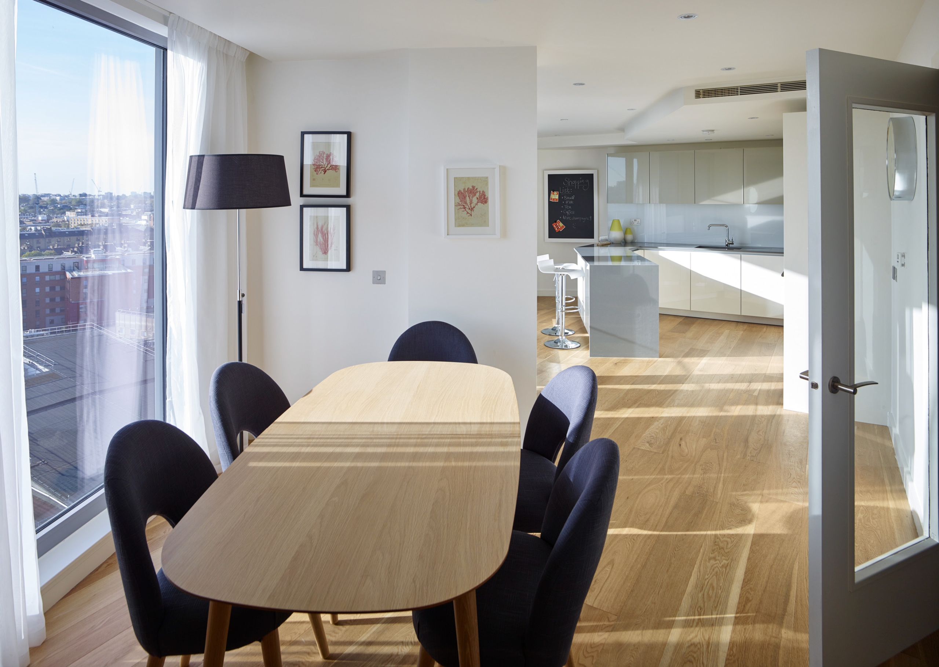
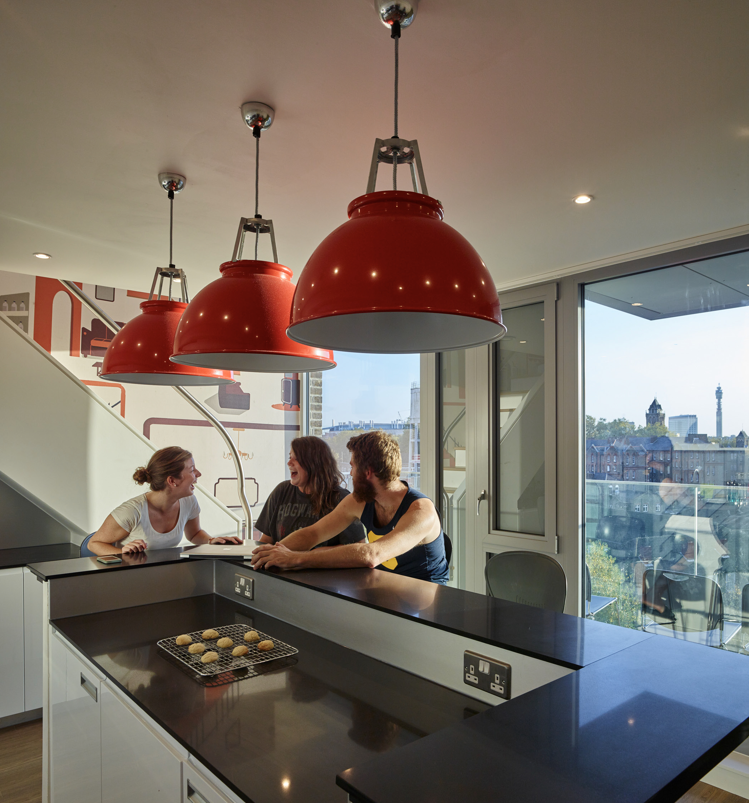
The Design Process
A ‘city sandwich’ scheme that offers a rare mix of student accommodation, residential dwellings, incubator office space, retail units and a café. A vibrant mixed-use scheme on the Regent’s Canal in Camden This mixed-use project accommodates students across a variety of 82 units, typically in large clusters, with 40 residential dwellings in a mix of 2, 3 and 4 bed arrangements, incubator office space for local young entrepreneurs, retail opportunities and a café. It is composed of three brick volumes that step down to meet residential neighbours to the north and rise up at the site’s southerly apex to act as a gateway. Breaks between the volumes capture courtyards on the ground floor and allow visual and physical permeability from Camley Street to the canal’s towpath to improve the connection between Kings Cross and Camden Town. Urbanest: Providing student accommodation with a difference The client is Urbanest, a student housing provider that constructs, lets and manages halls of residence for students in Central London and in Australia. The brief was to create a building that fully harnesses the site’s surrounding natural attributes in terms of waterside amenity, vantage point and proximity to key academic and social centres. Responding to its surroundings by reanimating street and canal > Located immediately to the north-west and north of King’s Cross and St Pancras Stations, the location offered an architectural opportunity to mark the ‘entrance’ to both Camley Street and its wider hinterland context. Placing the scheme’s tallest volume at the site’s southerly apex creates not only a sense of arrival but announces the improved towpath access below. > The stepped massing responds simultaneously to the smaller scale of residential buildings to the north and the larger scale of development in the King’s Cross Central Development to the south. > The tiered envelope breaks the massing down into smaller legible planes. The Camley Street elevation – composed as a series of interlocking blocks set ‘to and fro’ from each other – creates rhythm and human scale along the street. > The footprint of the development has been minimised to maximise amenity space: more than half of the site is dedicated to open space in the form of courtyards, boundary edges and the newly landscaped access steps to the south. > The fingers of the ‘E’ shaped footprint abut only 50% of the linear length of the canal wall, enabling a series of new spaces at a range of levels to exist behind the canal. The layout and grouping respond to site opportunities and constraints > The incubator office spaces are located at towpath level to capitalise on the proximity to passing pedestrian traffic. Wrapping these office spaces around their own collective courtyard ensures they receive good levels of natural daylight and natural ventilation. > Residential accommodation has been maximised on the south-west portion of the site to take advantage of canal views. > The retail unit – located at the base of the tallest volume at the site’s apex – animates the frontage and has a direct relationship with the new steps that connect Camley Street to the canal. A contextually appropriate external appearance > Brick is the principal material which, given the heritage of the site and the canal, was deemed contextually appropriate. > The architectural language has developed in such a way that ‘peeling back’ the brickwork at the corners of the envelope reduces the appearance of mass and adds visual interest. > The brick skin reveals a contrasting palette of glazing and metal cladding. These materials articulate the different spaces within the building in a controlled composition. > At street level, this language continues; the brick skin folds back to mark entrances and line the reveals of corner balconies. Generously-sized, well-lit internal spaces > The building is divided into three parts, with each accessed from its own core. > The market housing core is set back from the Camley Street façade to allow a generous depth to rooms and a functional zone with entrance corridor, storage and bathroom. > Market and student flats are wrapped around these cores and where possible benefit from dual aspect. > Balconies are punched into the plan as recessed volumes, bringing light deeper into the rooms within. > The flats are all in excess of LBC and GLA minimum standards and are designed to meet Lifetime Home Standards Visual and physical permeability make for a safe, secure and accessible scheme > Permeability was a key factor in our approach to the site. > The development makes significant improvements to the perception of Camley Street, promoting active frontages along its length. > Blank stretches of wall are kept to a minimum and the degree of activity promotes natural observation to increase the perception of personal safety in this area. Entrances to each of the uses are glazed and generously sized to reveal the daily activities within. > A management suite – located adjacent to the ground floor reception in the central block – offers natural observation over Camley Street. > The scheme meets all the requirements for Lifetime Homes A sustainable, car-free development > The student accommodation comfortably achieved a BREEAM pre-assessment rating of Very Good with aspirations to increase to Excellent. > The Incubator achieved a BREEAM pre-assessment rating of Very Good with further improvements expected. > The residential component of the scheme achieved Code for Sustainable Homes Level 4, meeting and exceeding minimum voluntary standards for energy use and carbon dioxide emissions, water use, waste, materials and surface water run-off. > The scheme enhances the biodiversity of the canal wall. > The site is located in an area of high public transport accessibility. There are no car parking spaces provided for students, staff or visitors, in keeping with the London Borough of Camden’s policy.
 Scheme PDF Download
Scheme PDF Download









