Cameron Close
Number/street name:
Ainsworth Court And 3A To 3D Cameron Close Freshwater Isle Of Wight
Address line 2:
City:
Isle of Wight
Postcode:
PO40 9JH
Architect:
PCKO Architects
Architect contact number:
Developer:
Southern Housing Group.
Contractor:
Stoneham Construction
Planning Authority:
Isle of Wight Council
Planning Reference:
P/01794/12
Date of Completion:
Schedule of Accommodation:
4 x 2 bed 6 person house, 3 x 3 bed 4 person house, 4 x 3 bed 6 person house, 4 x 4 bed 6 person house, 1 x 5 bed 8 person house, 12 x 1 bed 2 person apartment
Tenure Mix:
100% affordable rent
Total number of homes:
Site size (hectares):
0.63
Net Density (homes per hectare):
44
Size of principal unit (sq m):
56.4
Smallest Unit (sq m):
56.4
Largest unit (sq m):
140.12
No of parking spaces:
40
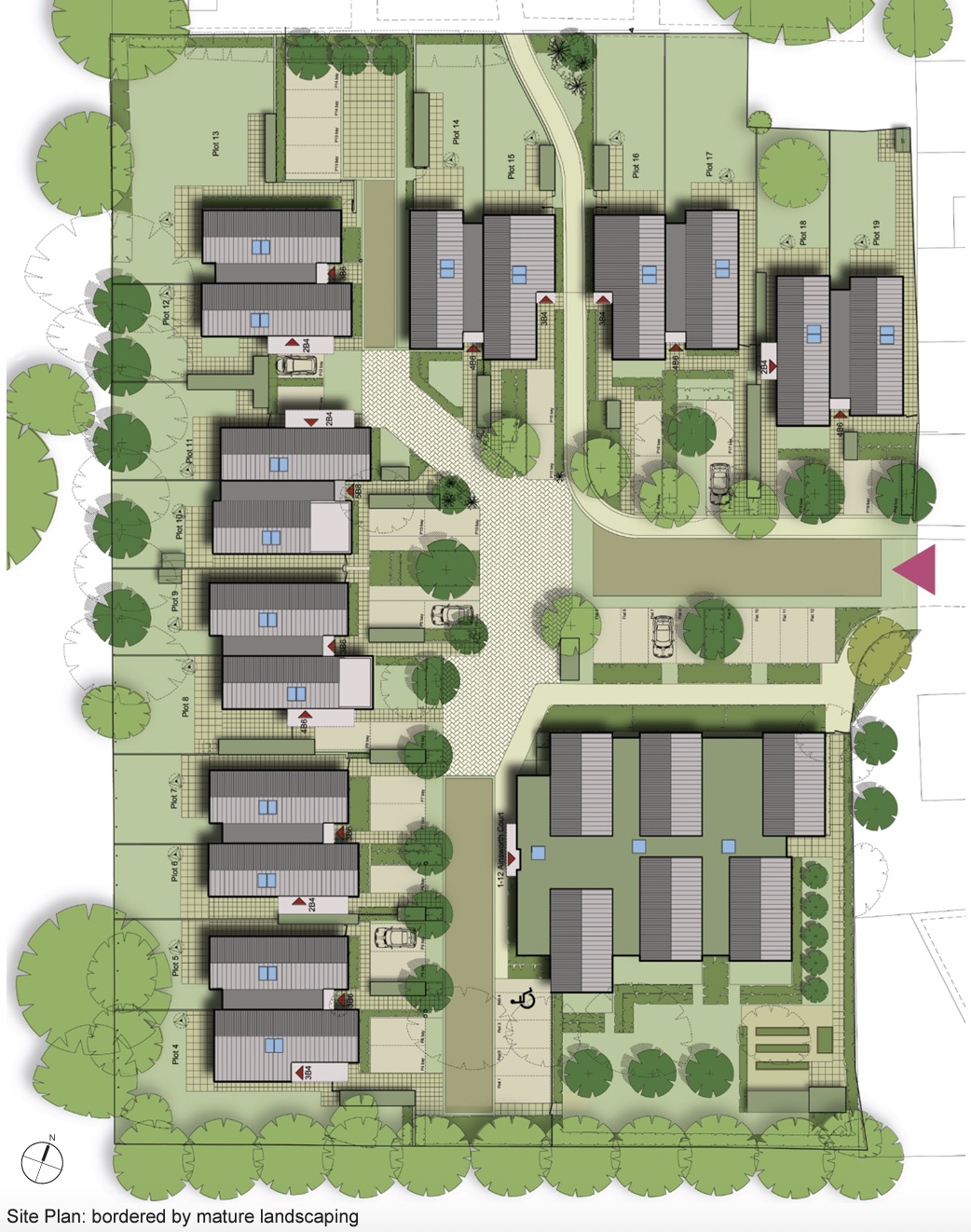
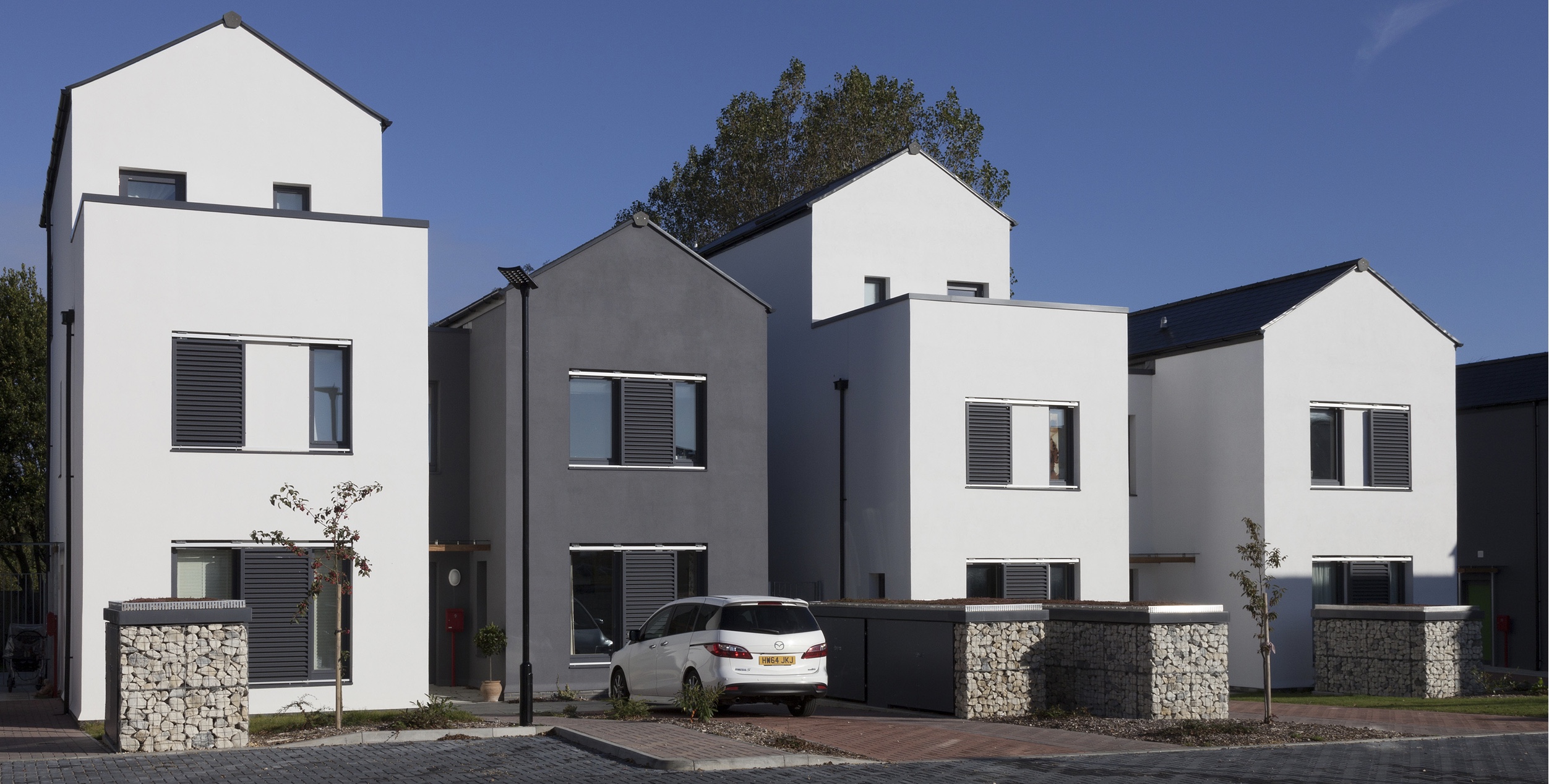
Planning History
The development for Southern Housing Group is replacing the existing block of sheltered accommodation now demolished and aims to provide homes that are low on energy consumption yet comfortable and healthy for the residents to live in. Supplementary funding was provided by Isle of Wight council to achieve Passivhaus standard, as part of their goal to become the most sustainable local authority in the UK by 2020. PCKO submitted the scheme for planning 26.11.12 and received planning permission 16.08 2013. As there were no objections from the local residents the scheme was granted approval by delegated powers without reference to the planning committee.
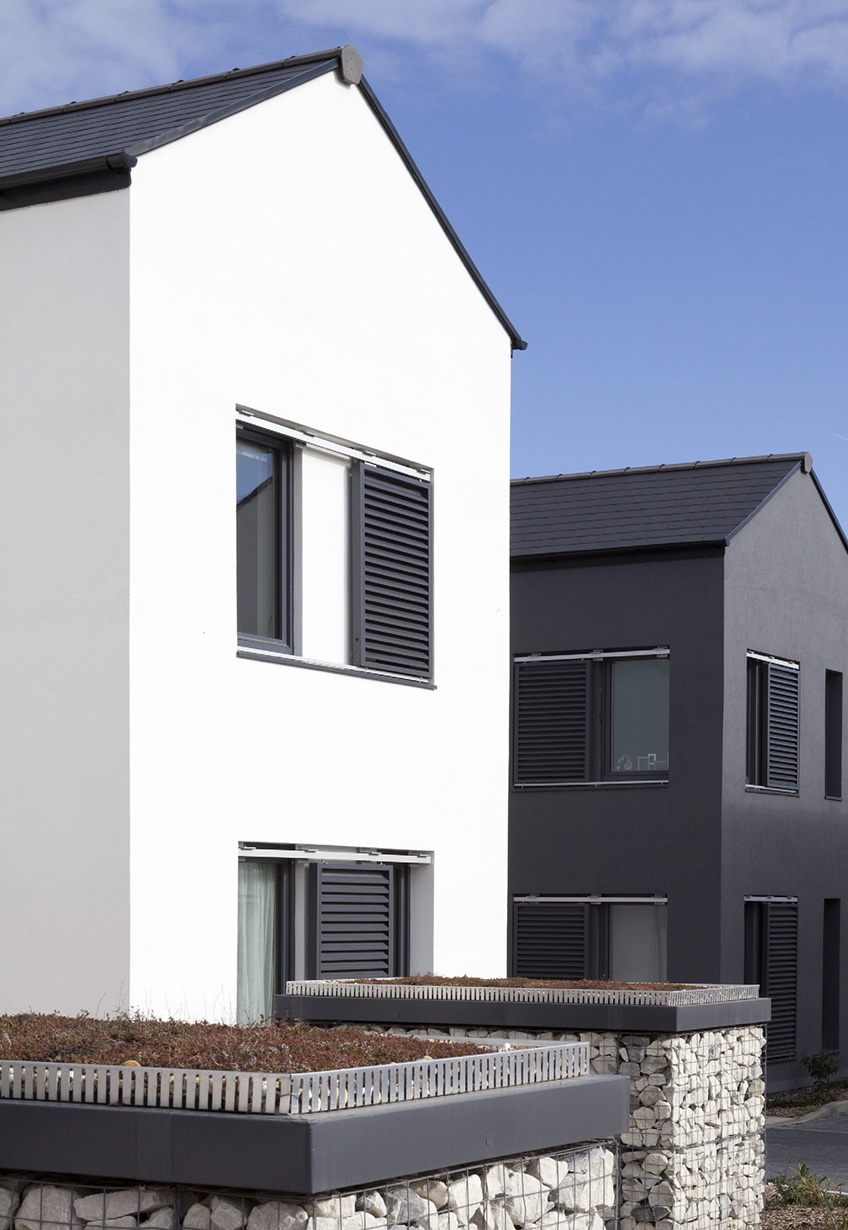
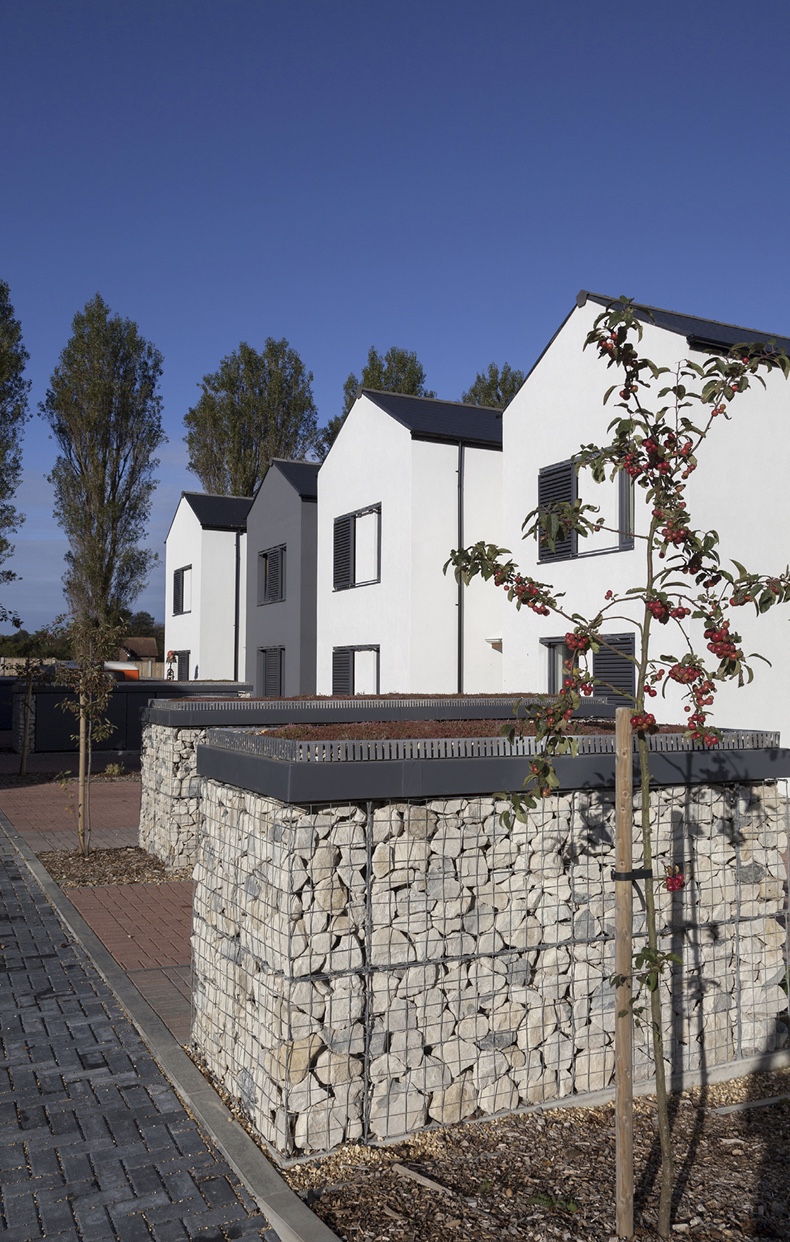
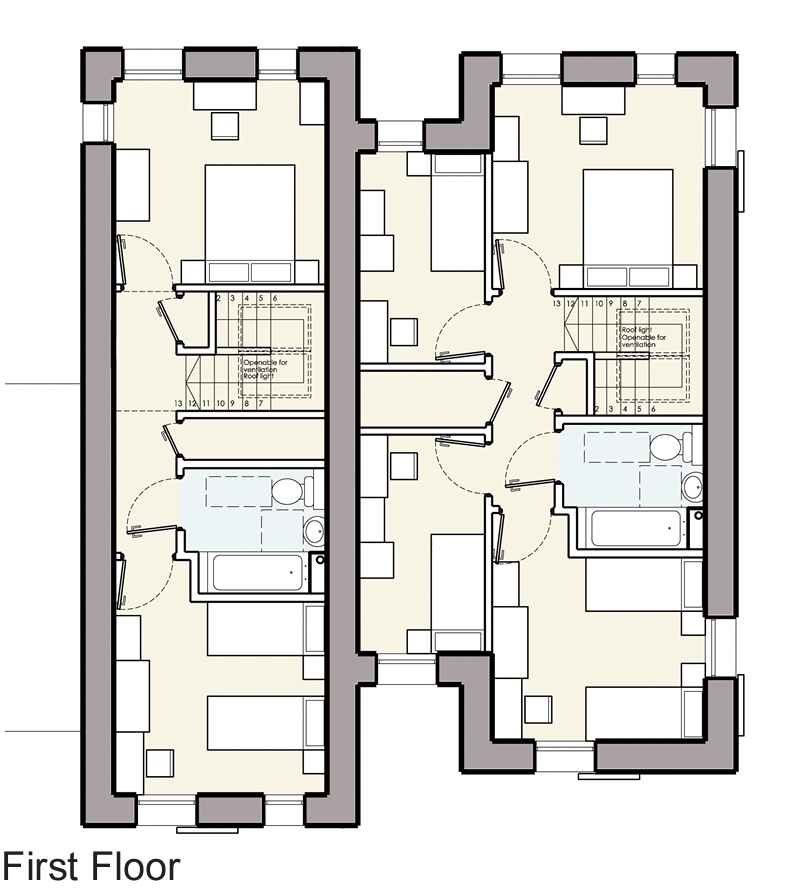
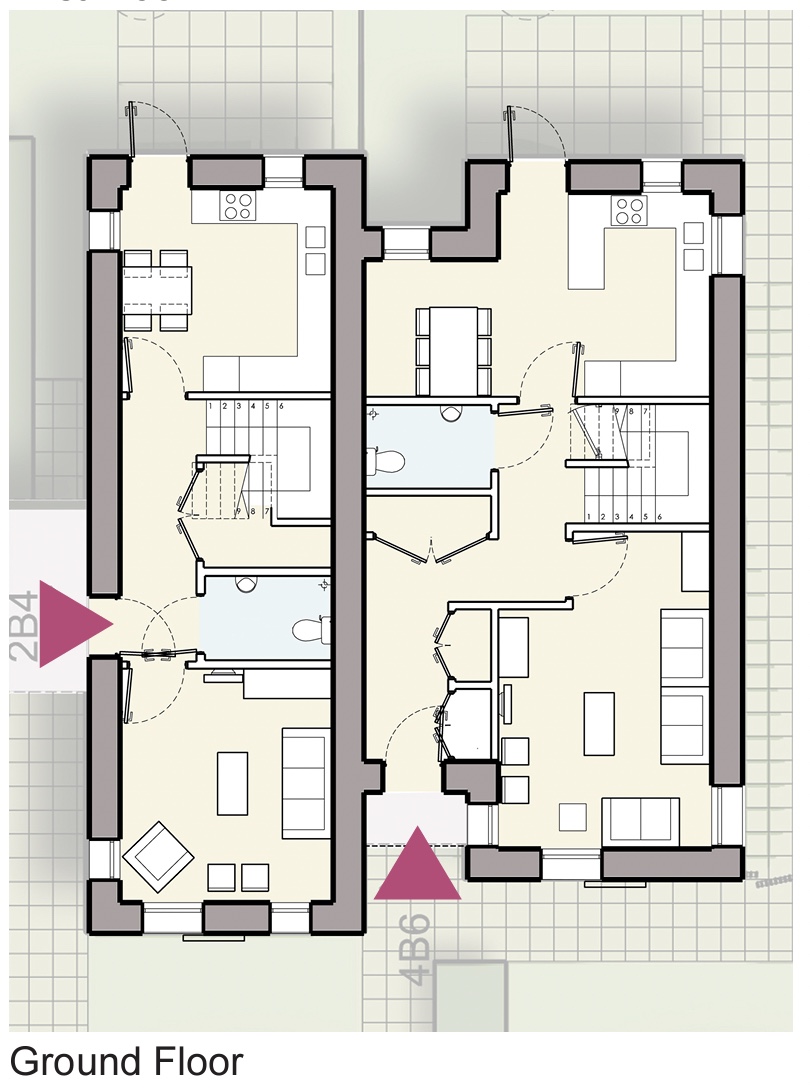
The Design Process
The Cameron Close development results from the re-provision of the Ainsworth Court sheltered housing scheme, which formerly occupied the site. On announcing the intention to close Ainsworth Court regular consultation meetings were held with affected residents. They were not only kept informed of the development of their new homes but also progress and design of the proposed replacement scheme. Although the Ainsworth Court residents were to be housed in a new built SHG development in the village they were given the opportunity to comment on the replacement scheme and a number of suggested design modifications were incorporated.
 Scheme PDF Download
Scheme PDF Download





