Cambridge Street, Wolverhampton
Number/street name:
Cambridge Street
Address line 2:
City:
Wolverhampton
Postcode:
WV10 0JX
Architect:
BM3
Architect contact number:
0121 633 0000
Developer:
Wise Living.
Planning Authority:
City of Wolverhampton Council
Planning Reference:
20/00059/FUL
Date of Completion:
09/2025
Schedule of Accommodation:
31 x 2-bed houses, 17 x 2-bed apartments and 16 x 1-bed apartments
Tenure Mix:
100% Private Rental Sector Housing
Total number of homes:
Site size (hectares):
0.52
Net Density (homes per hectare):
123
Size of principal unit (sq m):
67.4
Smallest Unit (sq m):
44.1
Largest unit (sq m):
67.4
No of parking spaces:
60
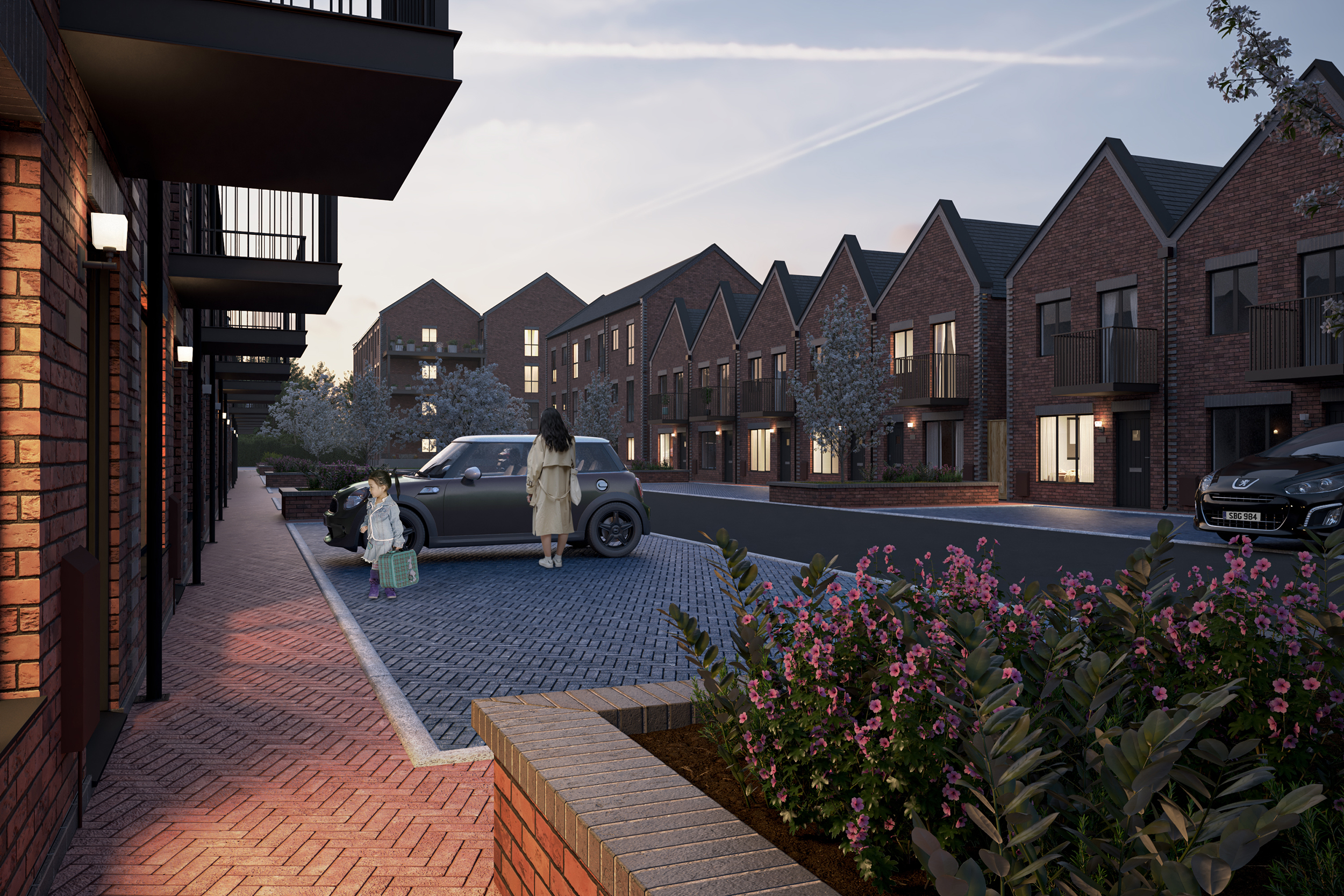
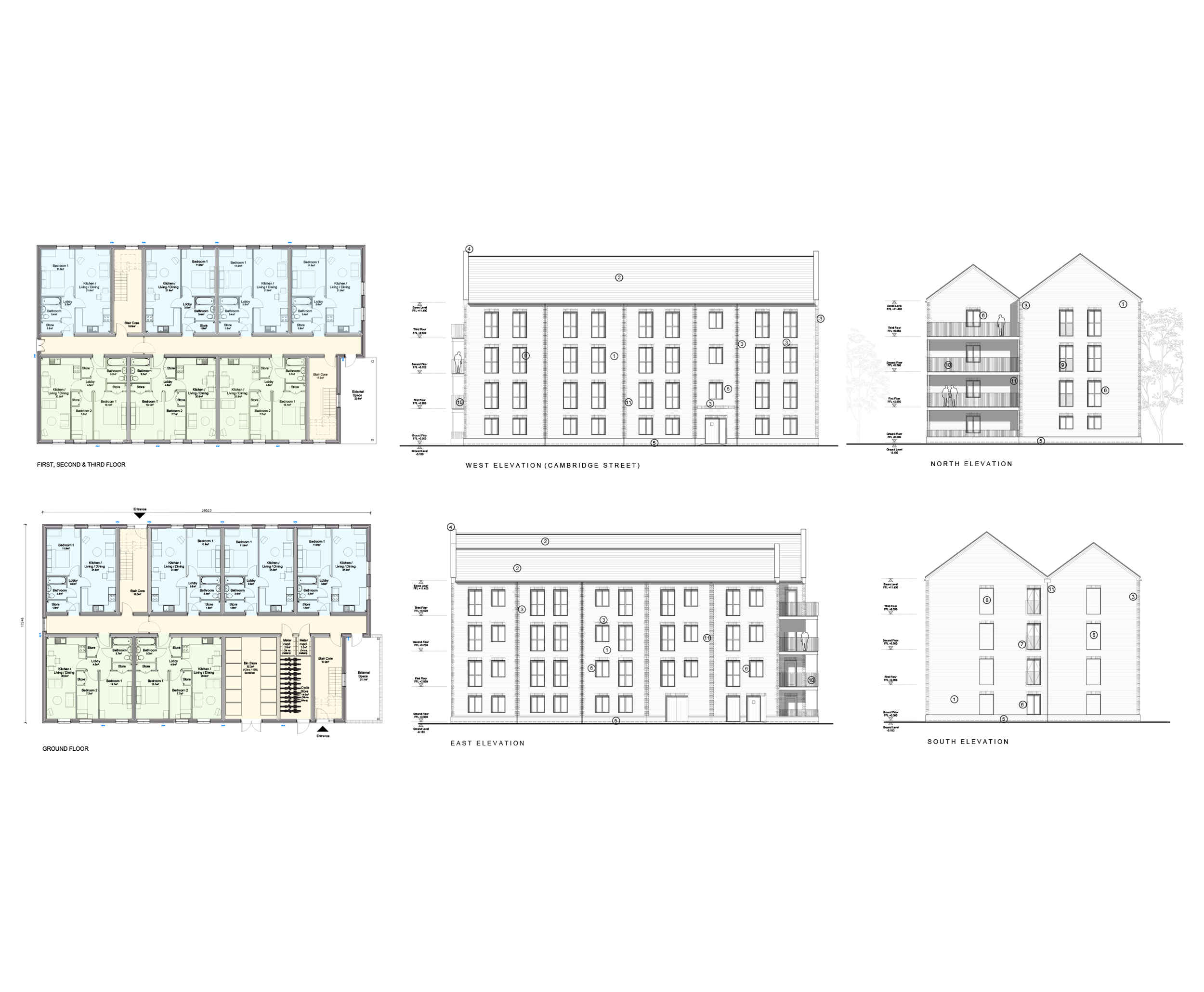
Planning History
A previous application on this site had been approved over 10 years prior, including renovation of the extant warehouse, however this was never realised, and unfortunately the warehouse was damaged by fire some years later.
Full planning permission was sought following extensive pre-application discussions with the local authority. This application submission focuses on the sensitive heritage context of the site and the approach to address numerous physical site constraints whilst providing a viable residential development. Permission was granted in October 2020, following some design amendments to agree non policy compliant aspects of the scheme including additional private amenity and fenestration.
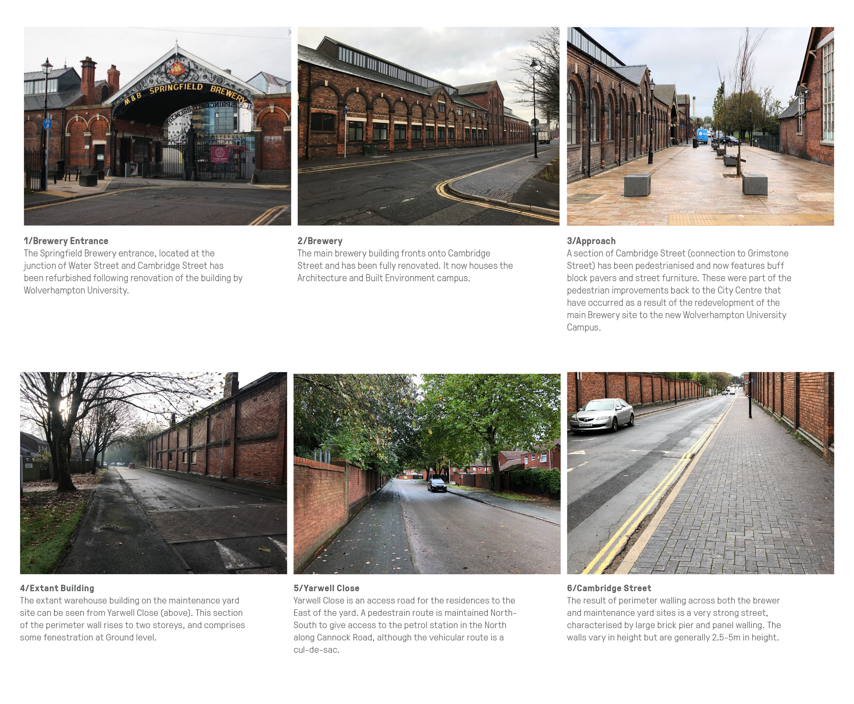
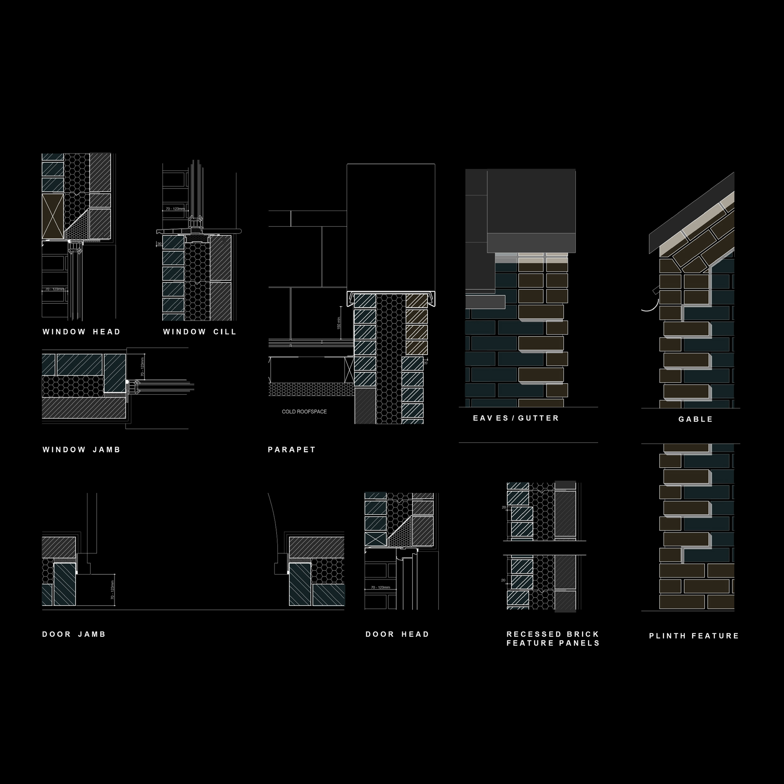
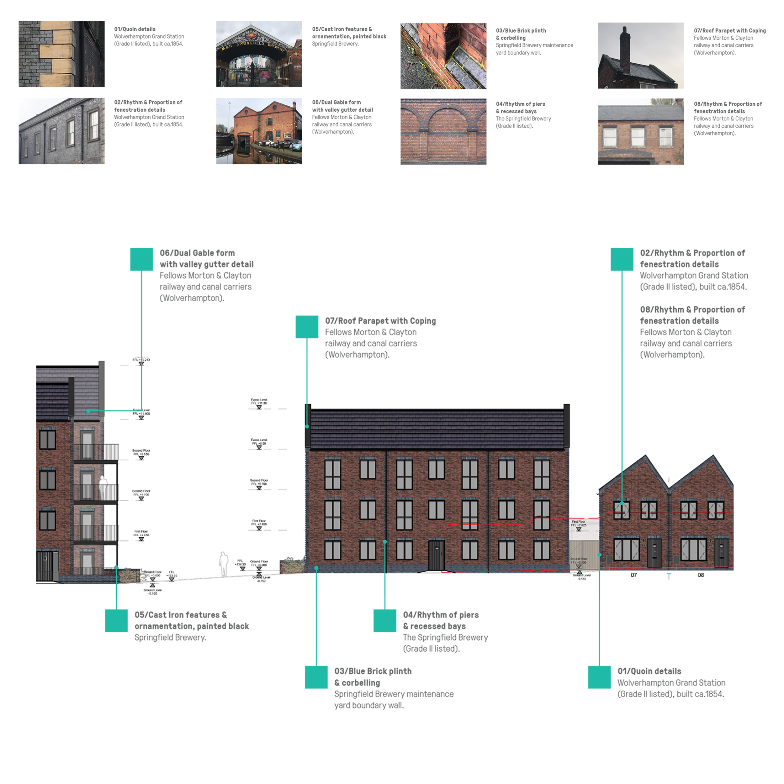
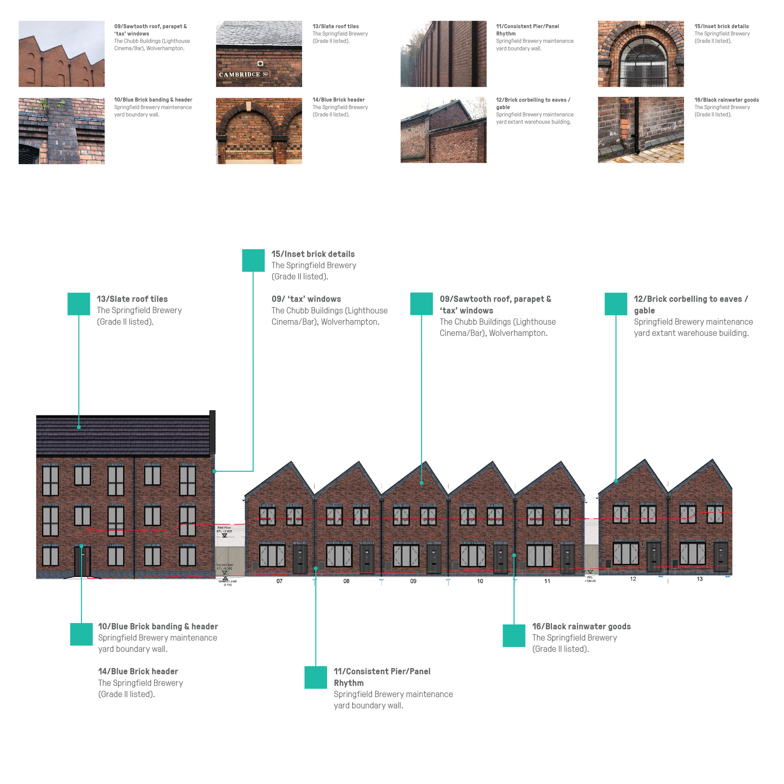
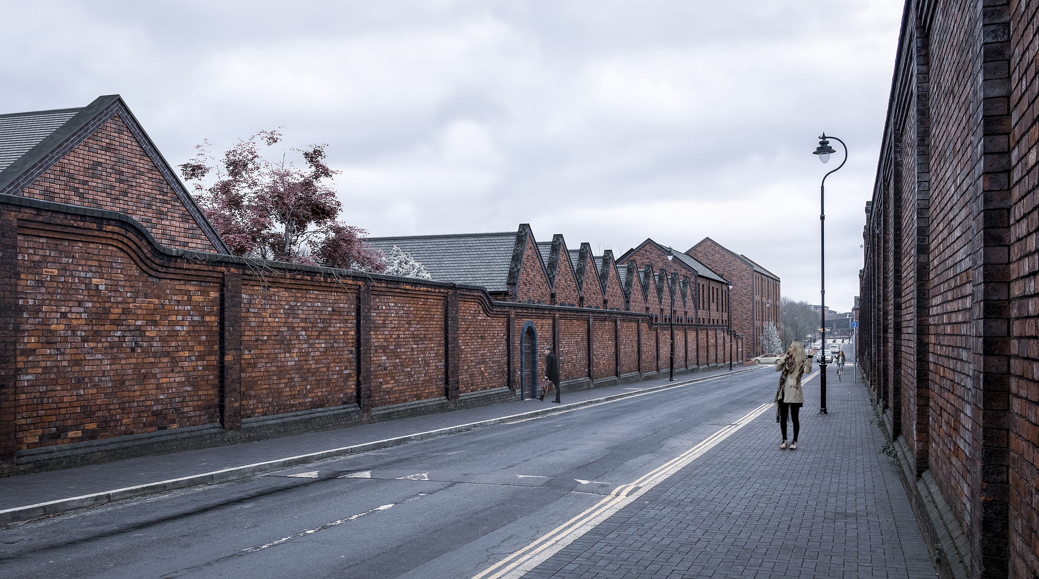
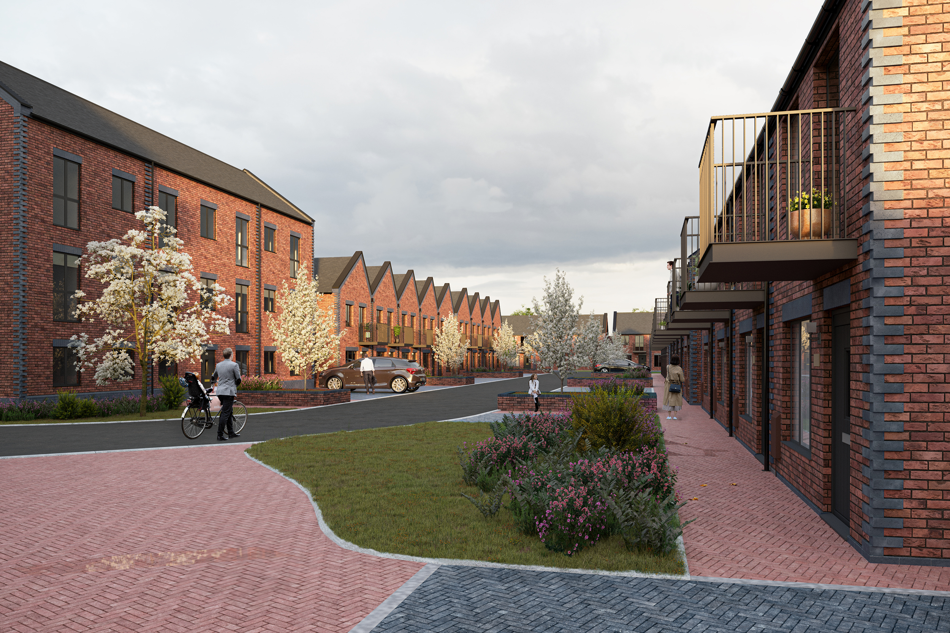
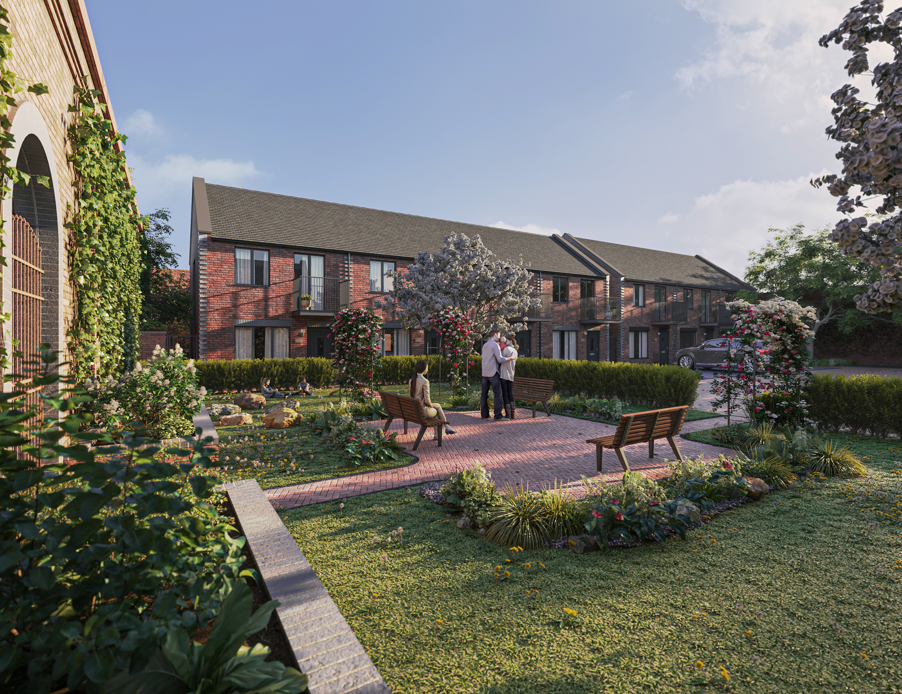
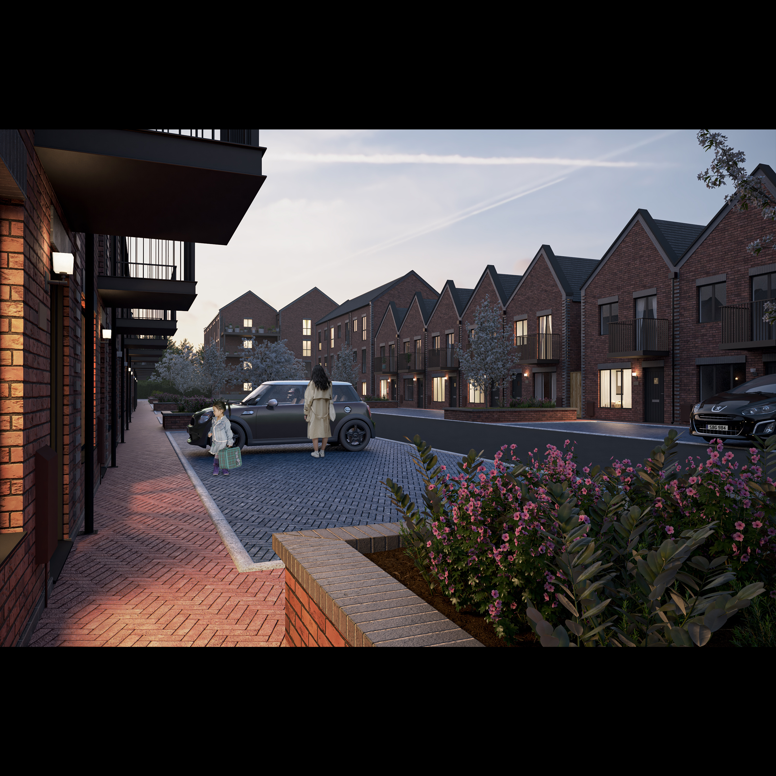
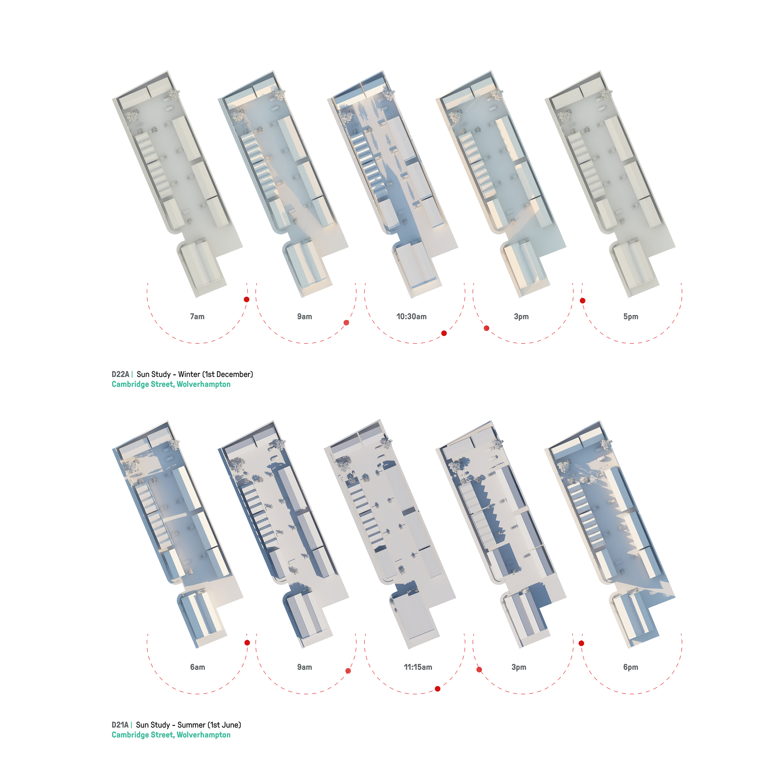
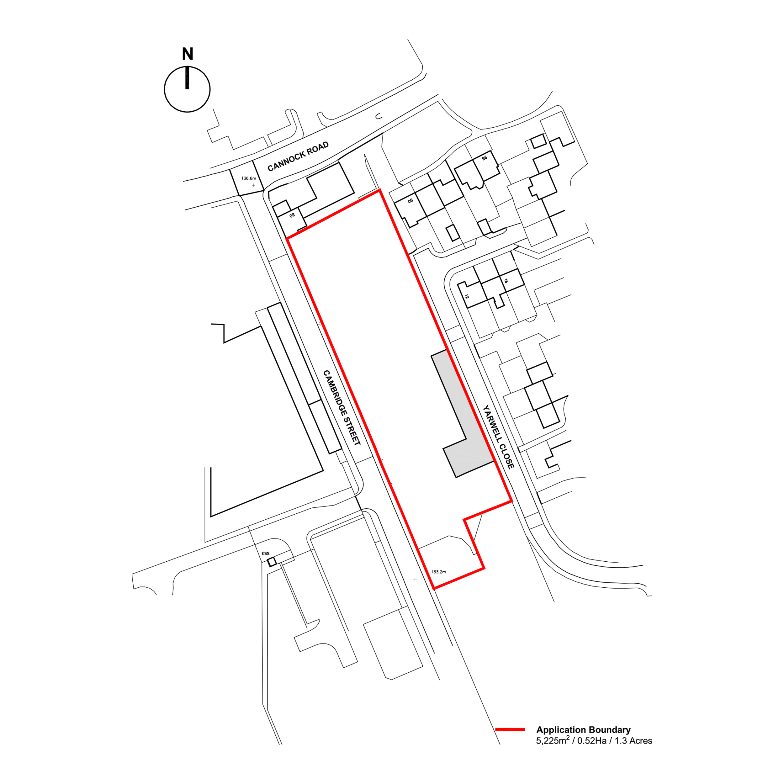
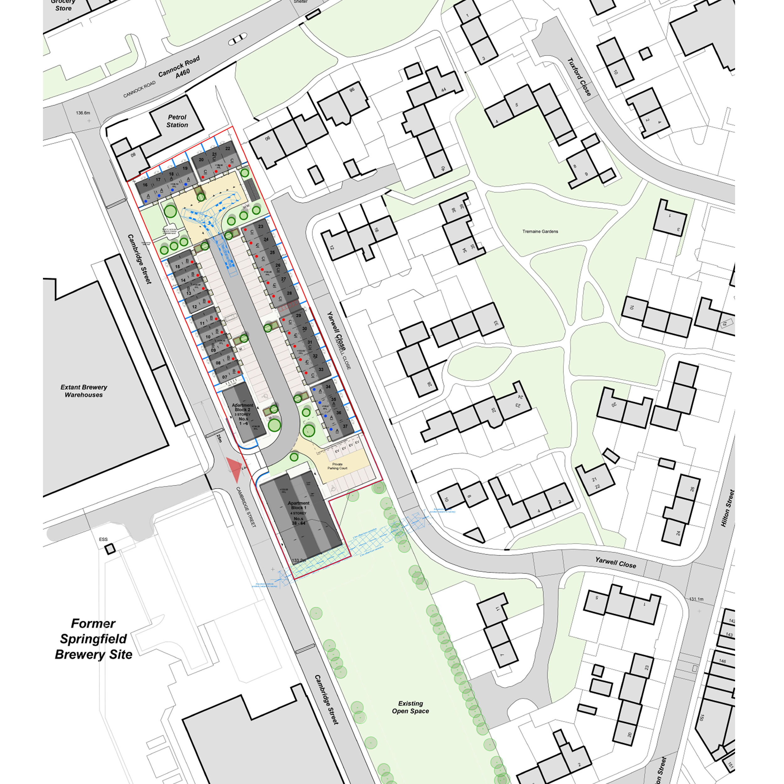
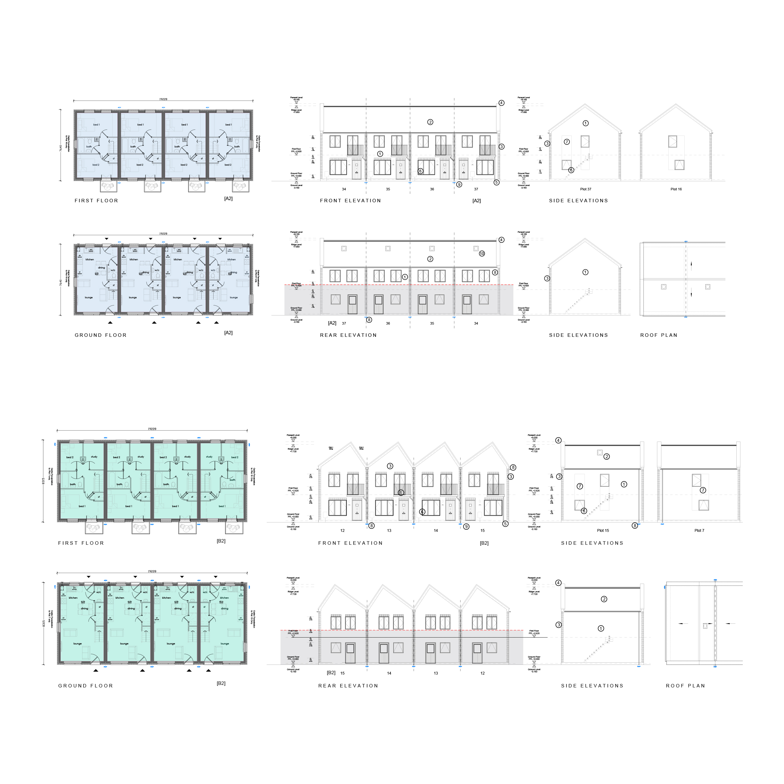
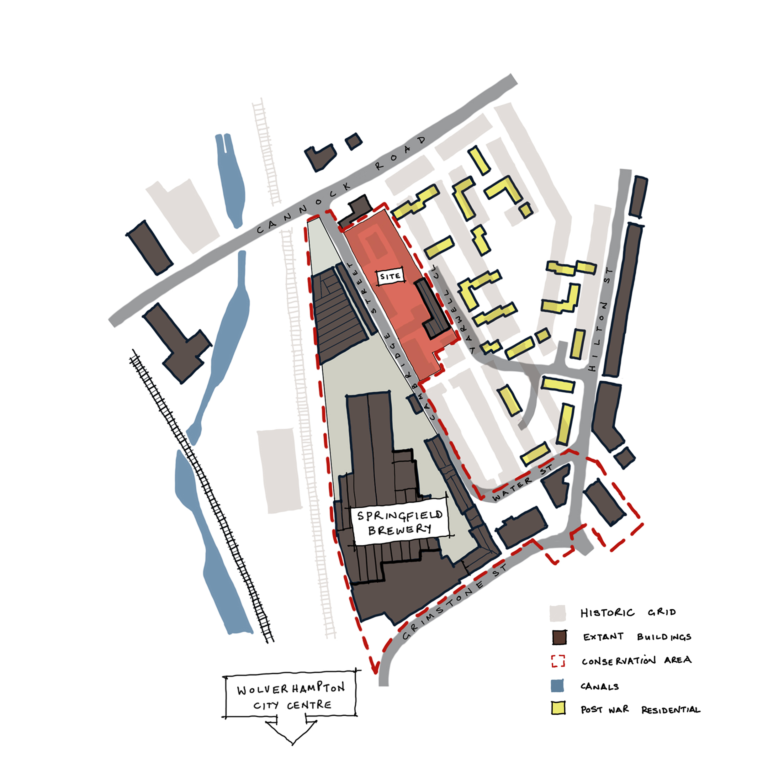
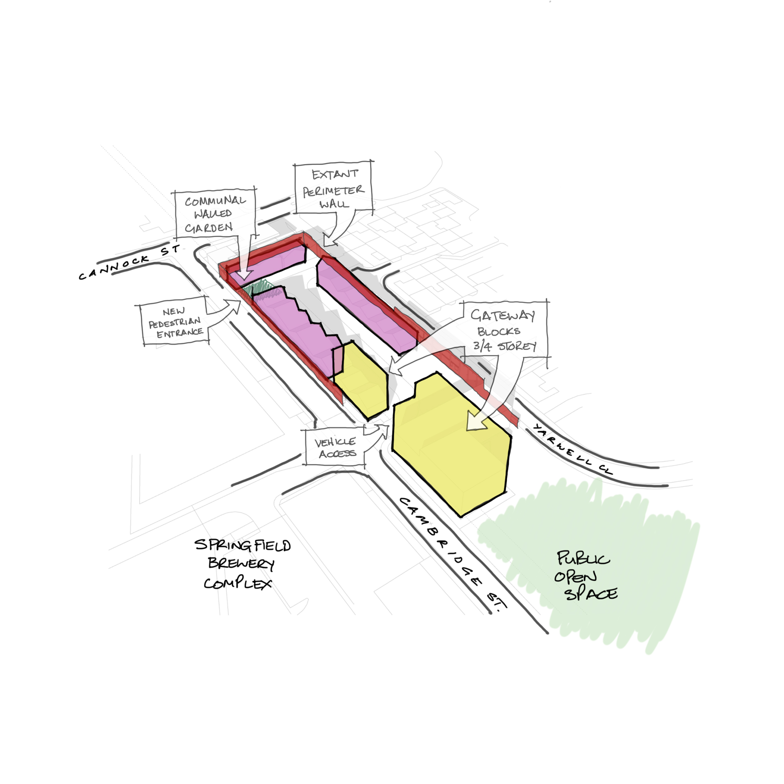
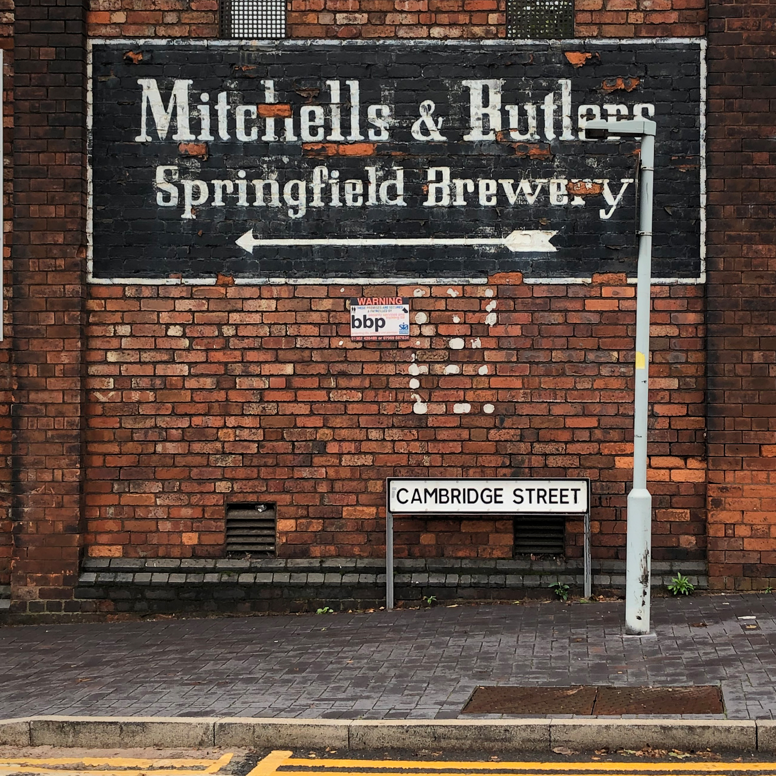
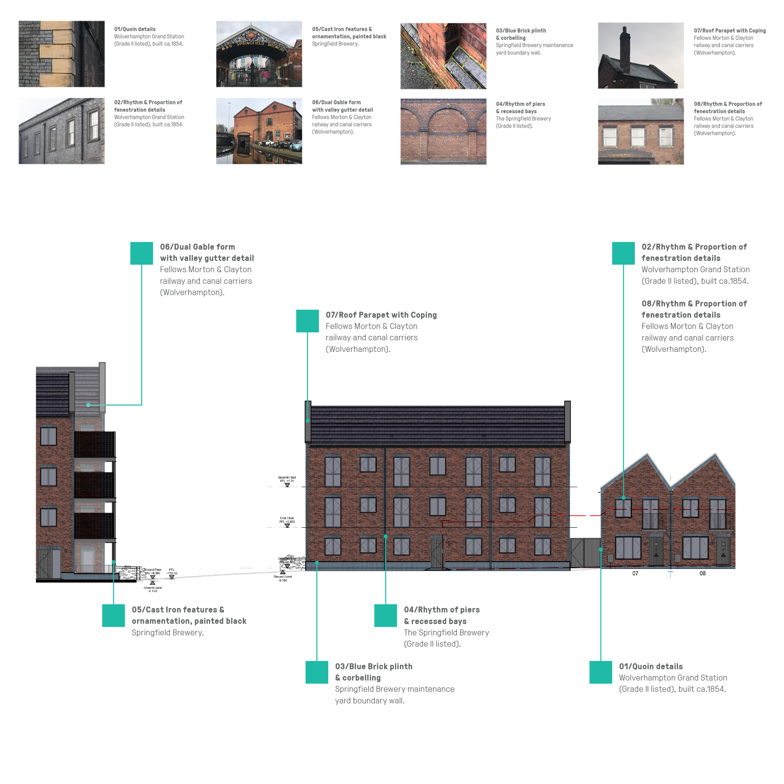
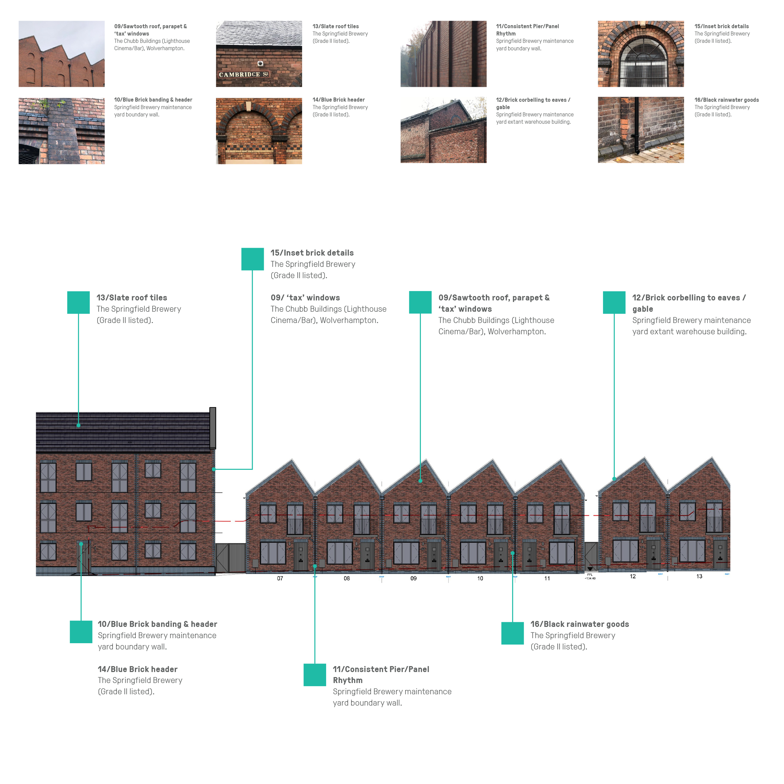
The Design Process
This proposal provides 64 dwellings, across a mix of terraced houses and apartments, whilst addressing site constraints including heritage assets and conservation, contaminated land and accessibility. The scheme responds to an opportunity in protecting and enhancing the identity of the area, once part of the historically significant Springfield Brewery which operated here between the late 19th and 20th centuries.
The site layout follows what was once the arrangement of the former maintenance yard; the proposed 2-4 storey mews-type configuration allows retention of a large central space for access, parking and amenity use. Surfaces are block paved for greater SUDs permeability and level throughout affording greater accessibility and social use potential, with access to fully integrated communal bin stores.
Brick choice and detailing, materiality, proportions/grids and architectural features in the extant and historical buildings, including the brewery, perimeter wall and local buildings are replicated throughout the scheme - strengthening the existing industrial character whilst providing contemporary living arrangements internally. Variations of form at different zones of the site establish a layered approach to emulate the rich contextual heritage. Height is given to apartment blocks to the South-West, re-balancing existing views along Cambridge Street, and reframing access into the site.
The physical constraints of the site are overcome with a greater provision of private and communal amenity to include a mix of communal and private gardens, terraces and balconies throughout the scheme. Additional public open space is located within a few metres of the site in the South.
Accessibility is enhanced by the central ‘yard’ whilst a mix of cycle, motorcycle and vehicle parking is provided on-site, encouraging alternate modes of travel. Pedestrian connections throughout enable ease of circulation, including a new connection via the garden providing short walkable distances to local retail and public transport along Cannock Road.
Key Features
Heritage and planning requirements to retain the extant perimeter wall and push development further away from the centre has encouraged an innovative approach to the accommodation which respects the original built-form. Collaborative working between a forward-thinking development team and local authority has enabled this long-derelict brownfield site to be brought forward, serving professional couples, singletons and new parents looking for quality, sustainable and community-led housing in the private rental sector.
Modern methods of construction are employed for parts of the site, providing a more sustainable approach and reducing pressure on limited site access by using off-site fabrication for timber-frame construction.
 Scheme PDF Download
Scheme PDF Download


















