Cambridge Street
Number/street name:
Downhills Park Rd
Address line 2:
West Green
City:
London
Postcode:
N17 6PR
Architect:
HTA Design LLP
Architect contact number:
2074858555
Developer:
Pocket Living.
Planning Authority:
London Borough of Haringey
Planning Reference:
HGY/2016/3309
Date of Completion:
09/2025
Schedule of Accommodation:
1 bed x 93, 2 bed x 17, 3 bed x 4
Tenure Mix:
78% affordable (discounted market sale)
Total number of homes:
Site size (hectares):
0.8 ha
Net Density (homes per hectare):
158
Size of principal unit (sq m):
38
Smallest Unit (sq m):
38 (1 bed pocket)
Largest unit (sq m):
116
No of parking spaces:
65 (163 cycle spaces)
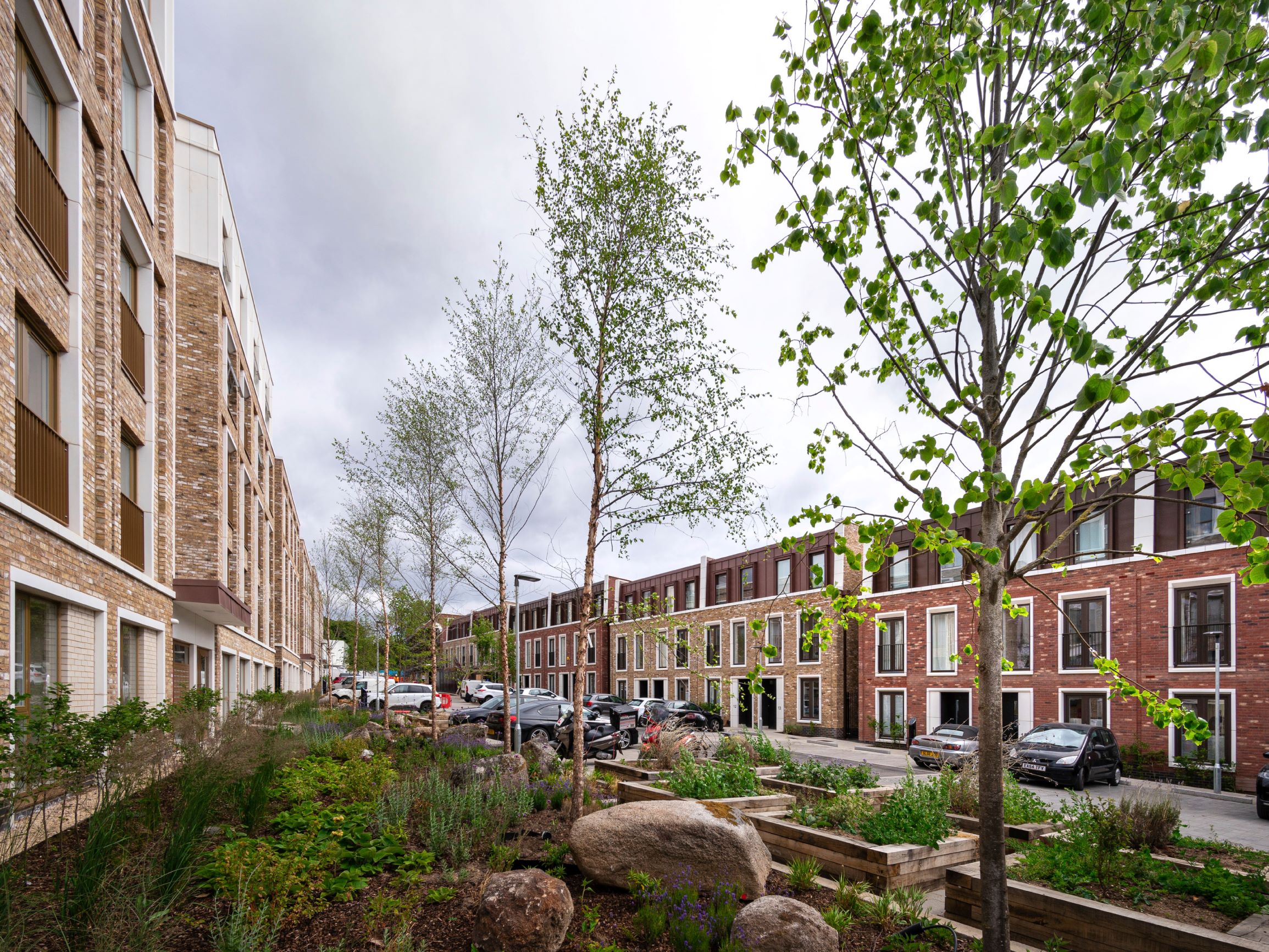
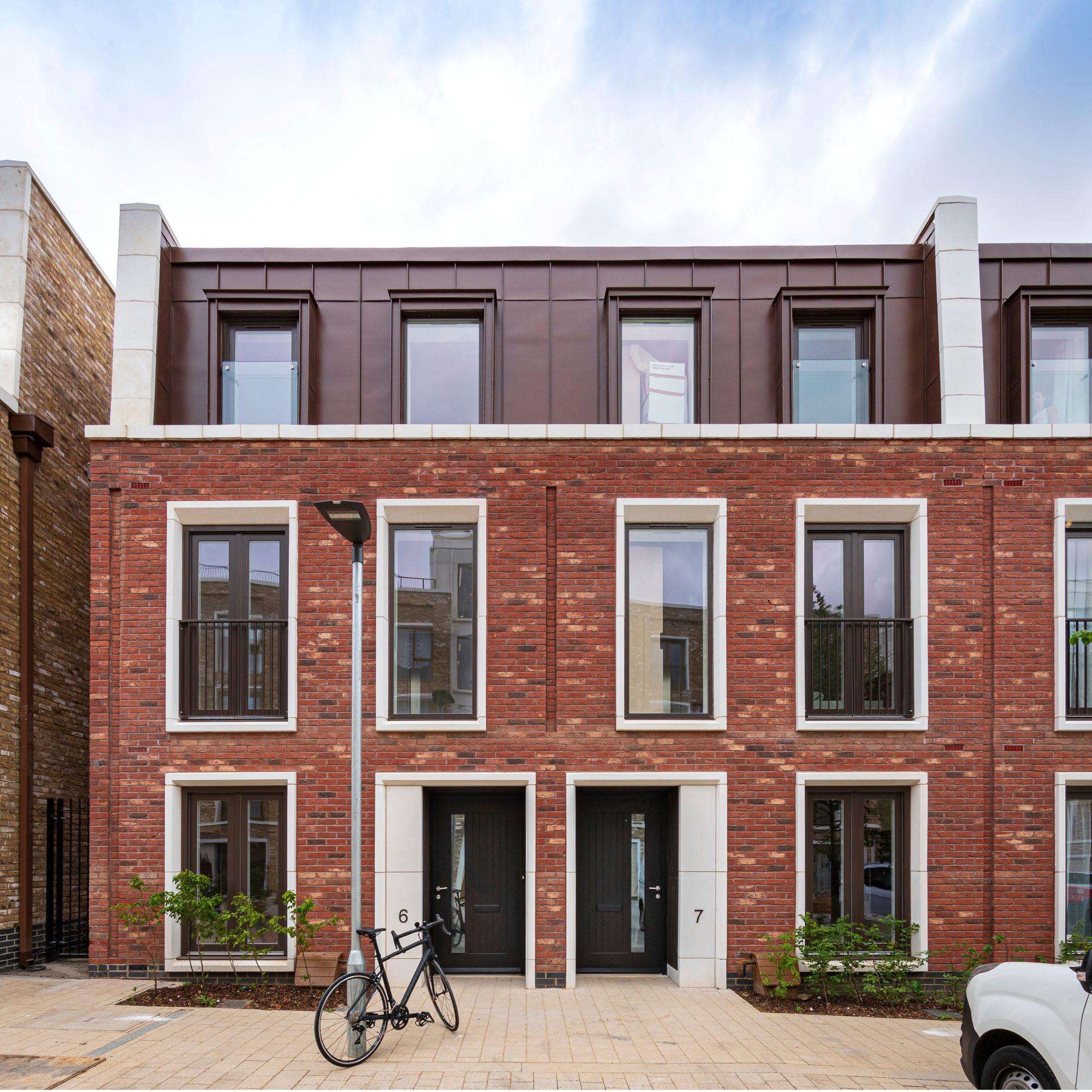
Planning History
The site forms part of Site SA60 in the Haringey Site Allocations DPD. A number of pre-application meetings were held with planning officers prior to submission of the planning application. A Development Management Forum was held on 20 July 2016. The scheme was presented to the Haringey Quality Review Panel on 17 August 2016 and again on 9 November 2016. It was submitted for planning in September 2016 and achieved planning approval in February 2017.
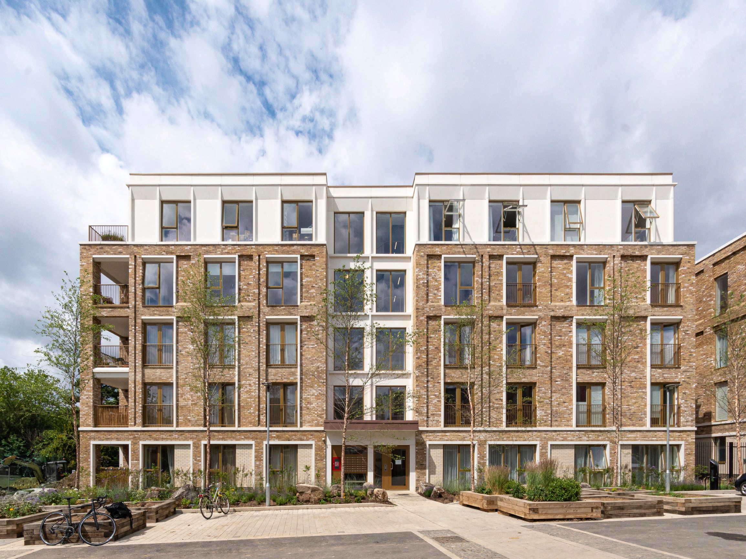
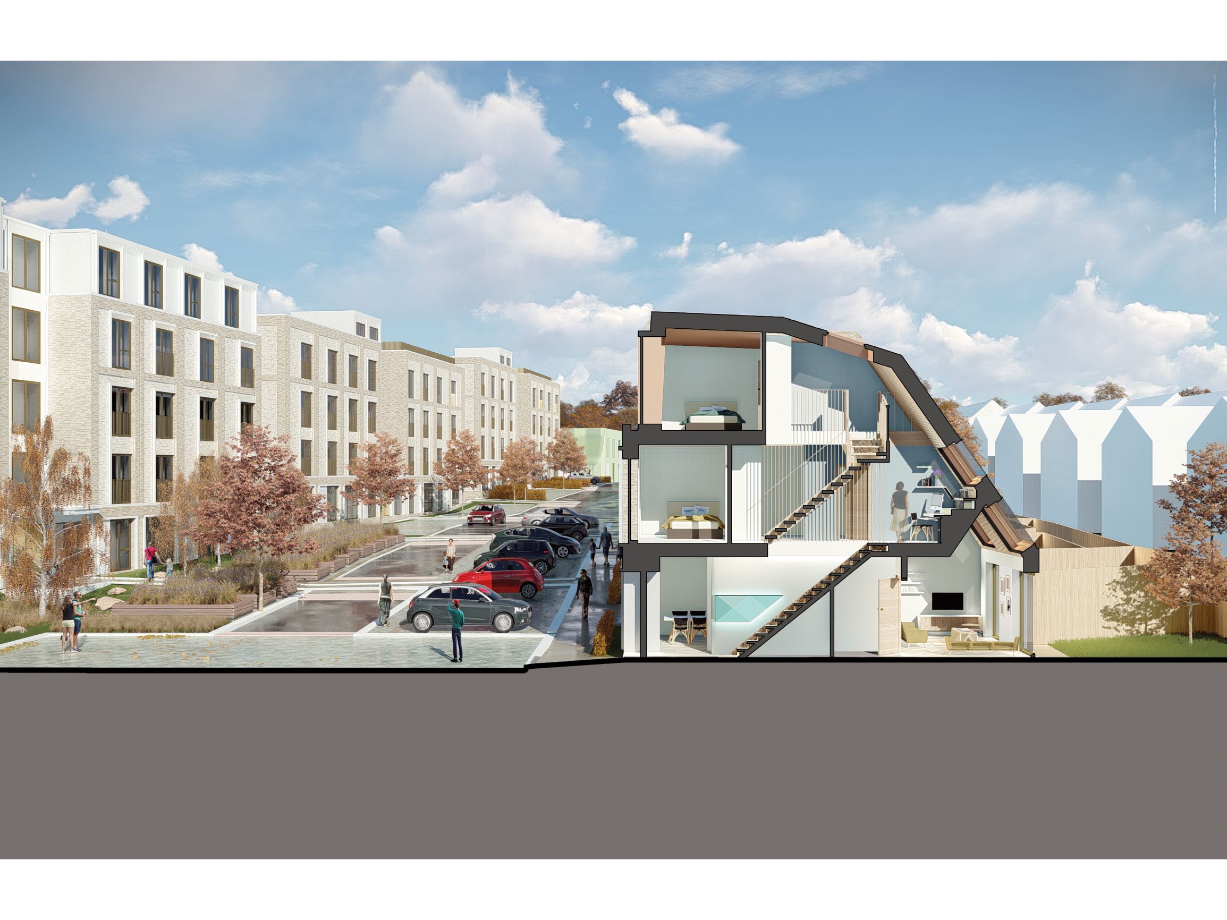
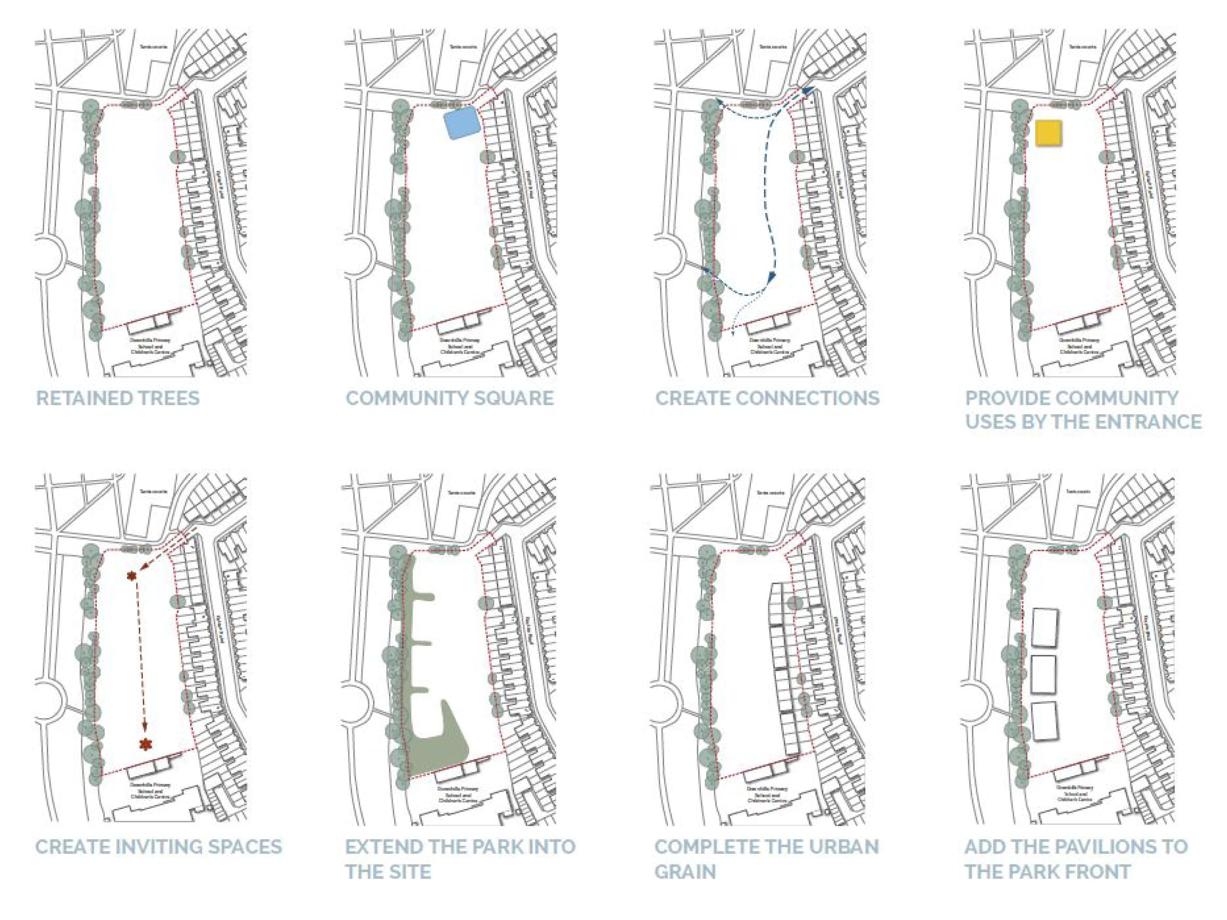
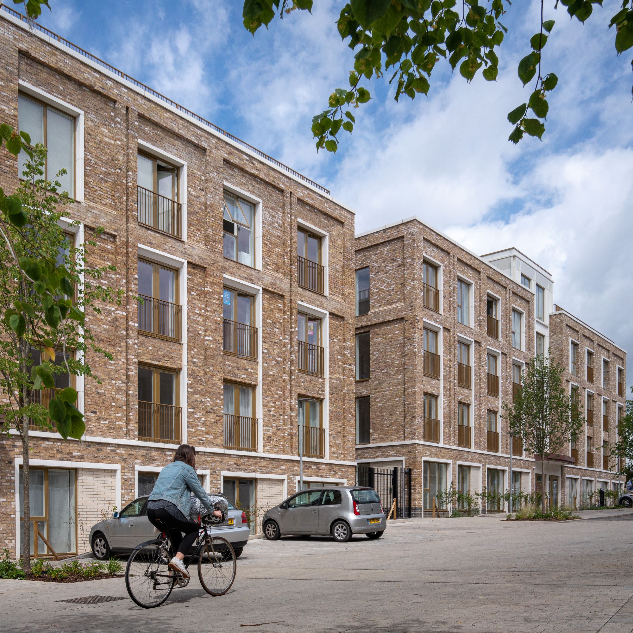
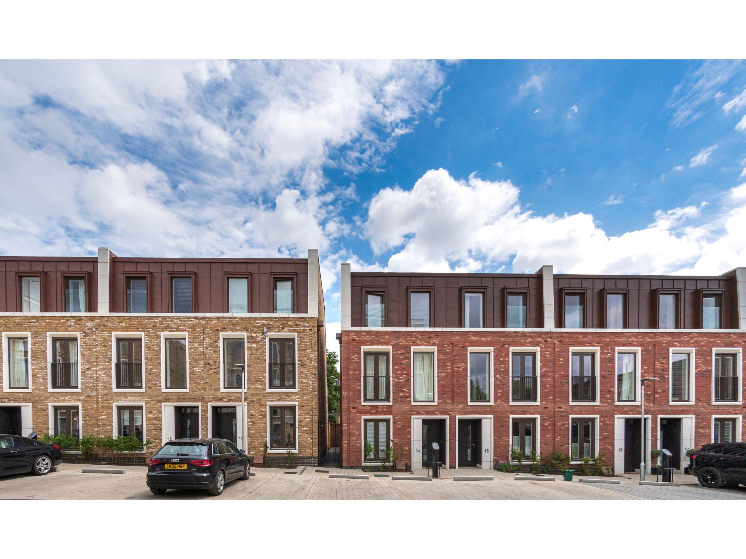
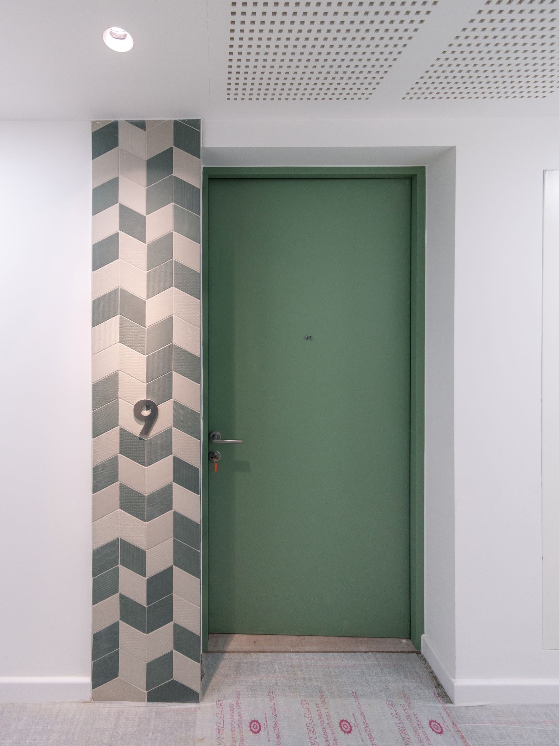
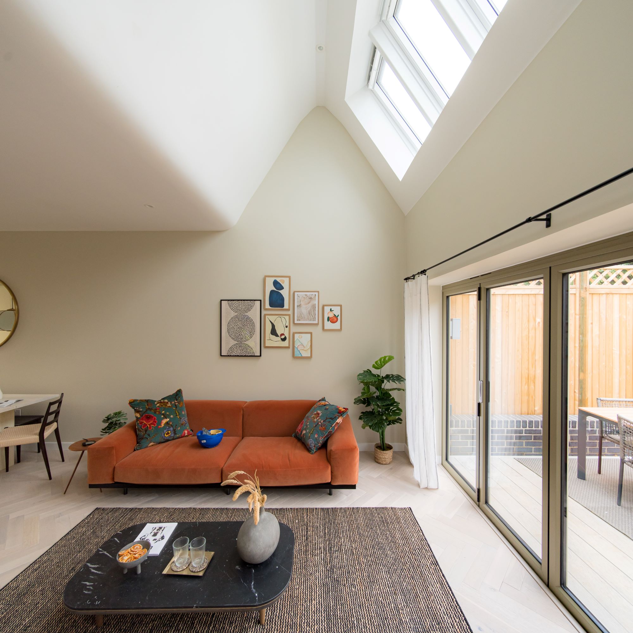
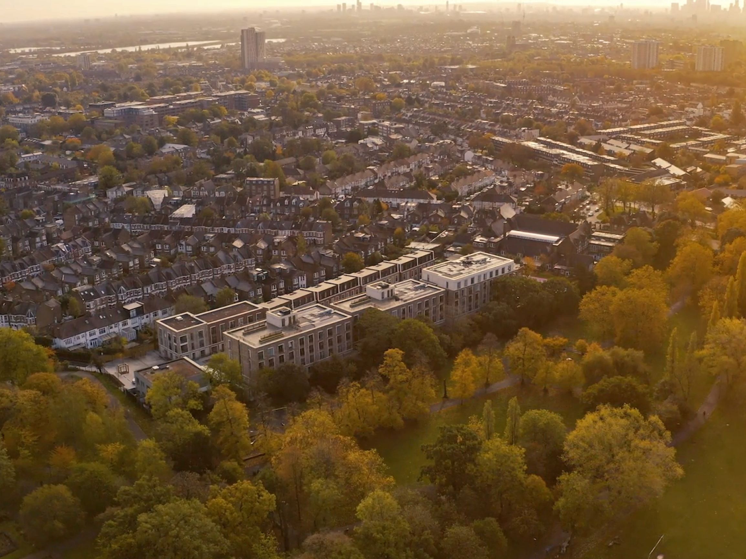
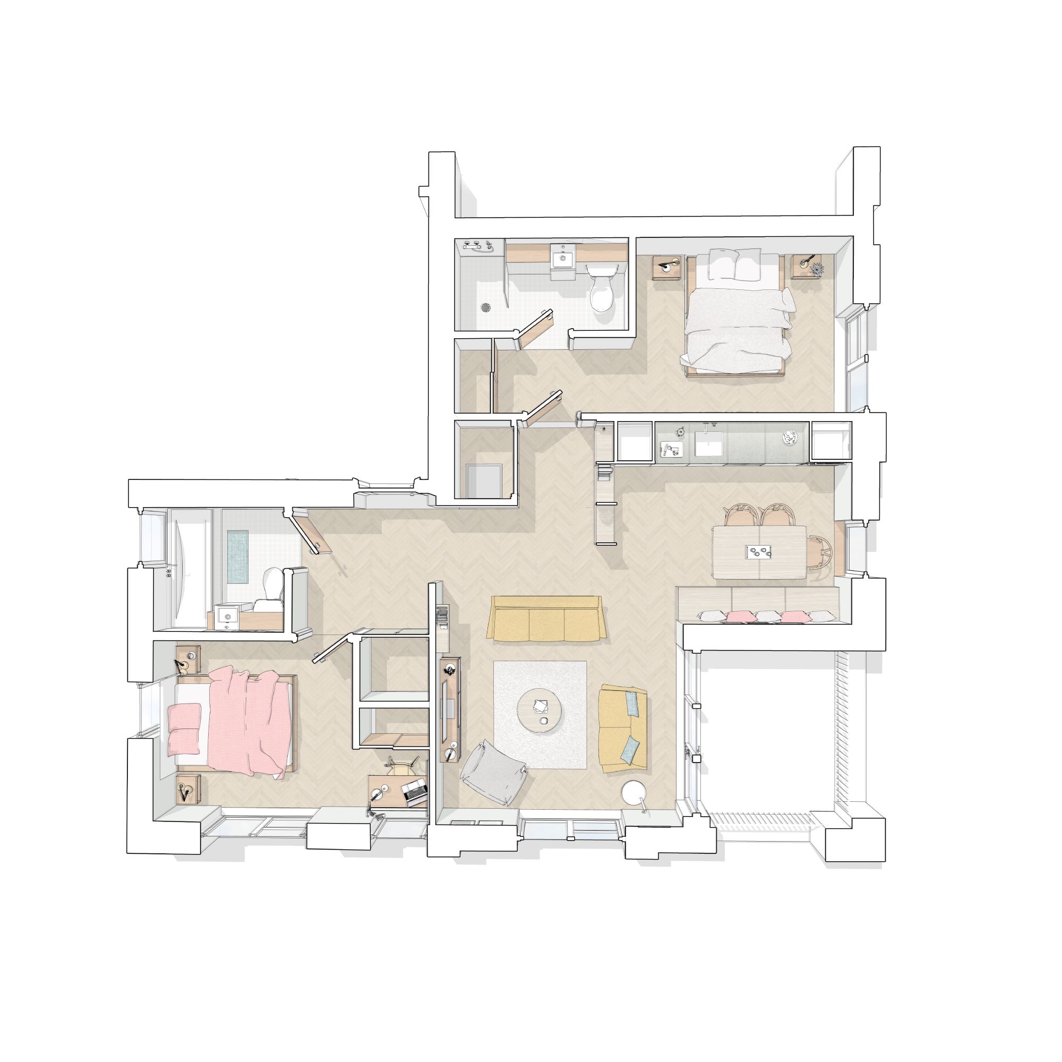
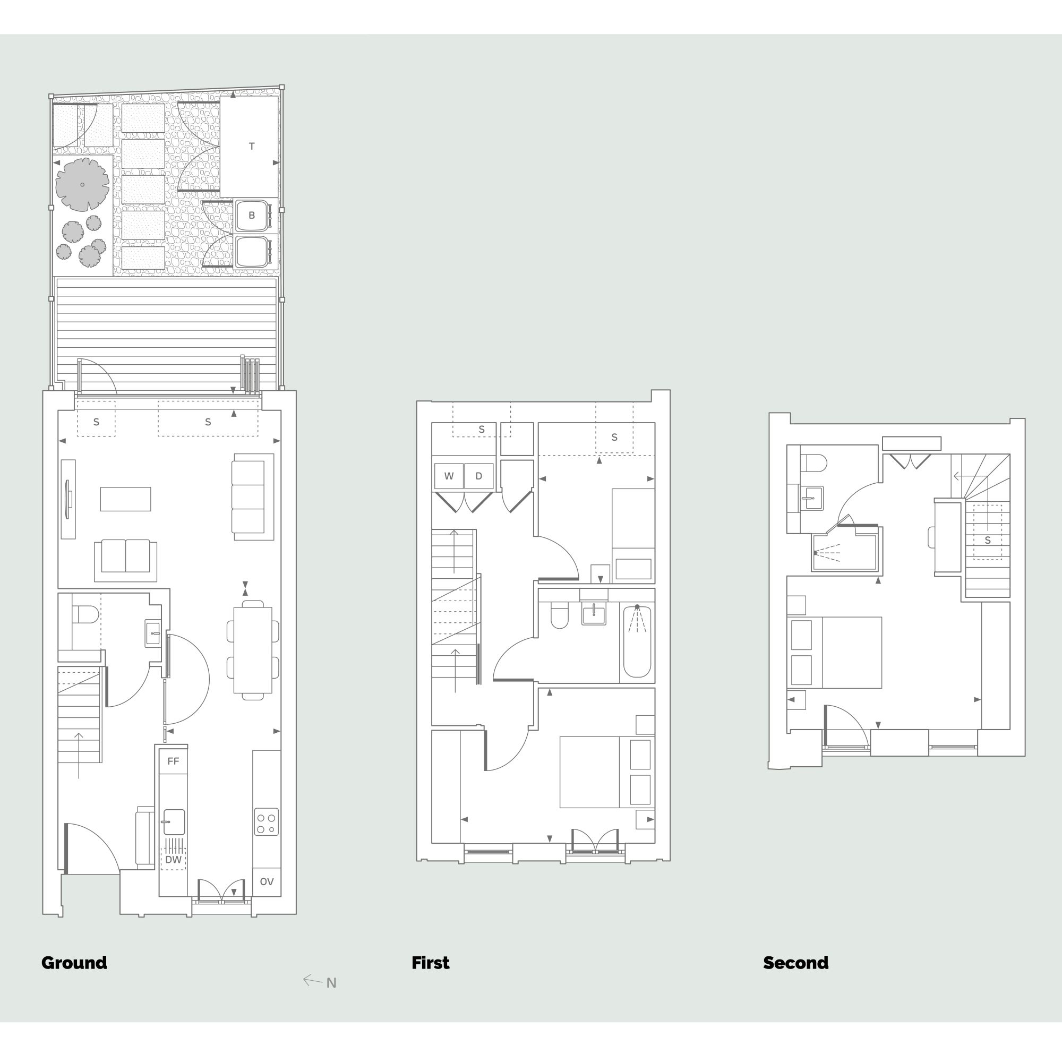
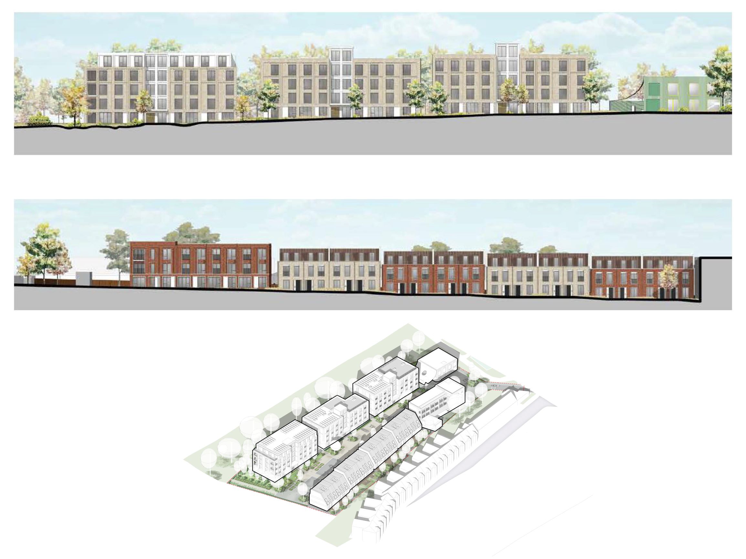
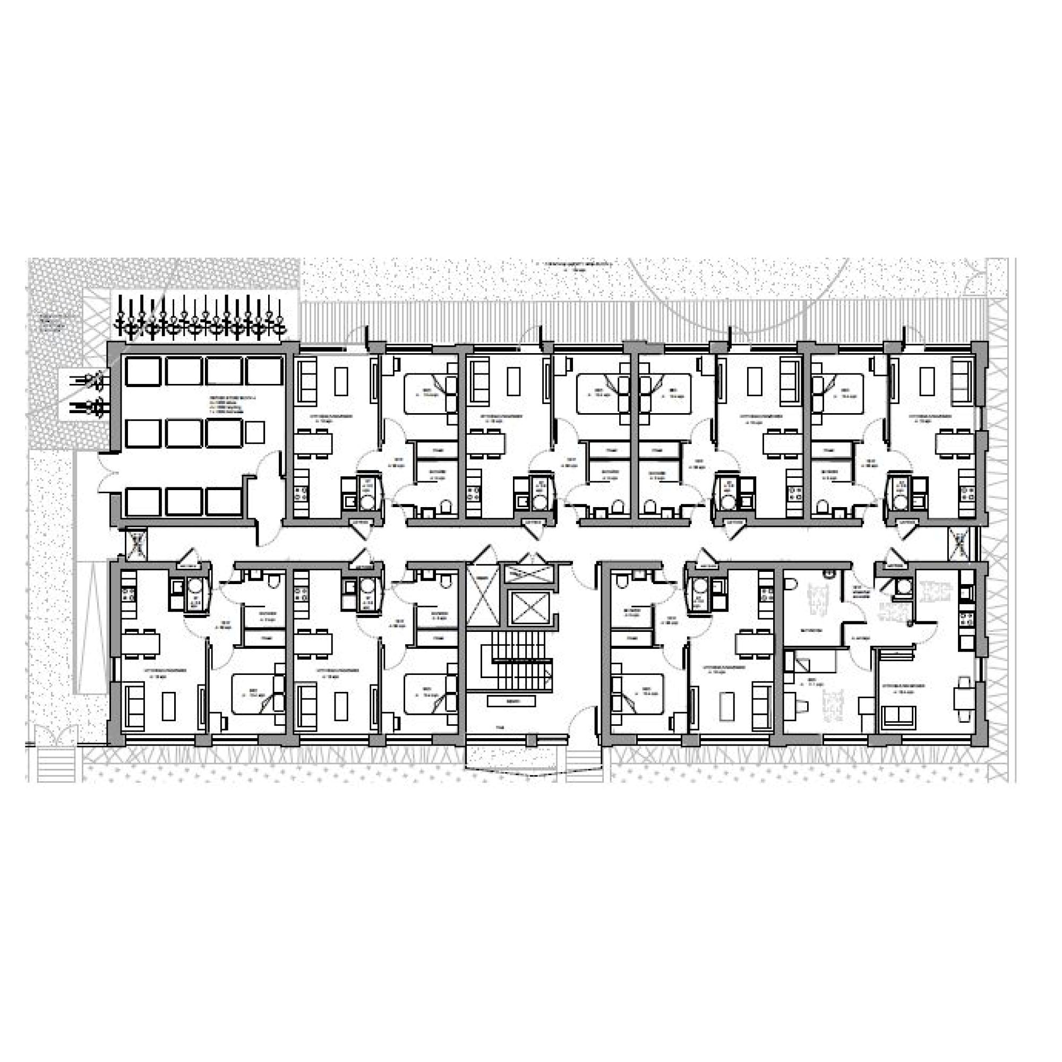
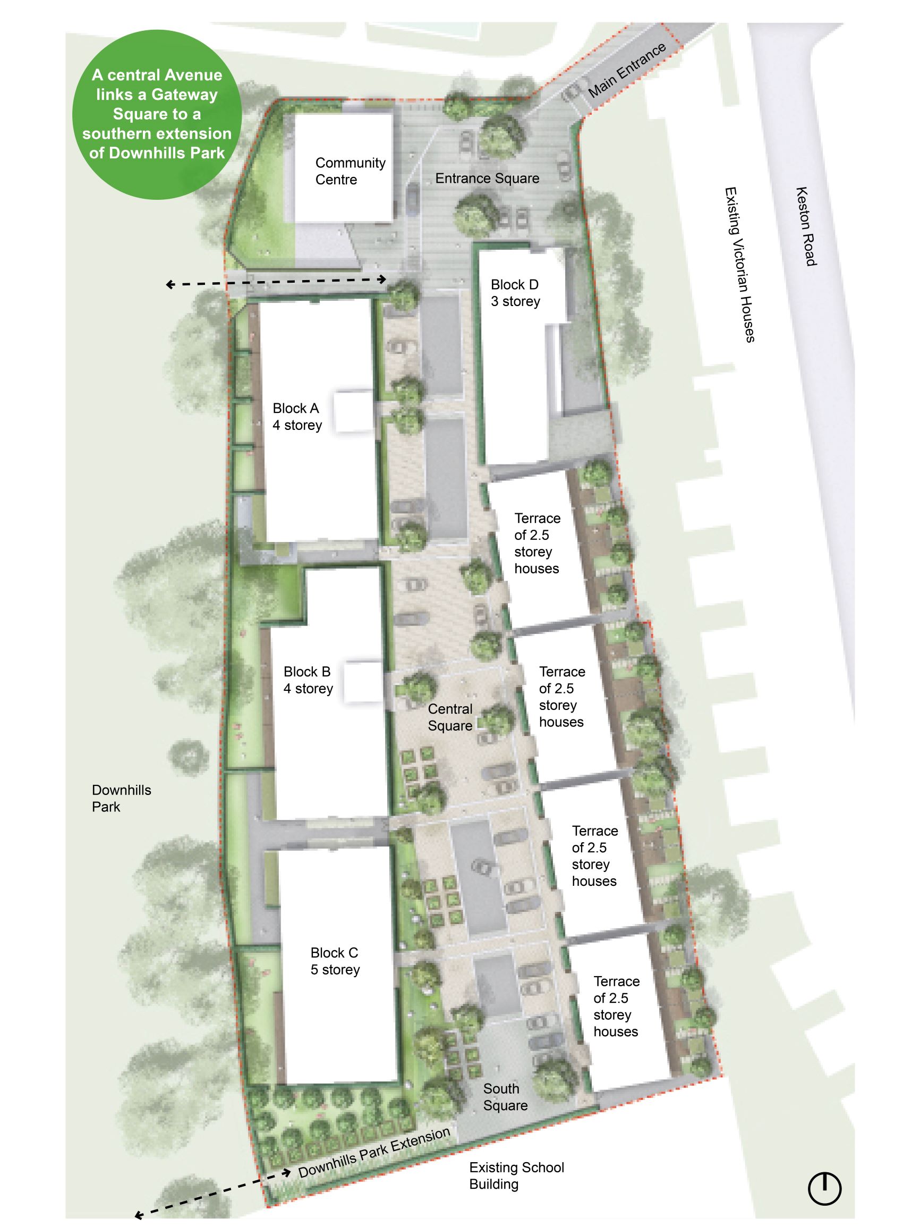
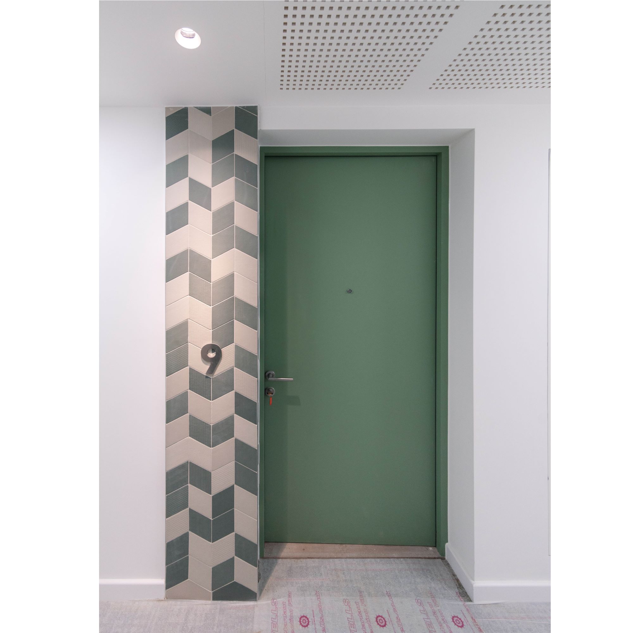
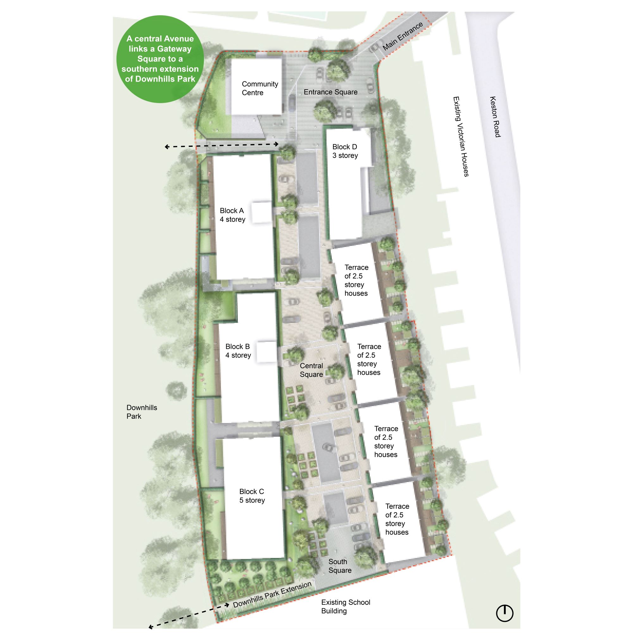
The Design Process
West Green Place creates a new street with a generous public realm and entrance square opening up access to the greenery of Downhills Park while offering purpose built community facilities. HTA Design designed the project from concept to completion creating 126 new homes. Dyvik Kahlen architects were selected through a
competition to design the community facilities within the overall masterplan
re-providing a nursery and community centre while creating the opportunity for development.
The scheme is the first Pocket development to offer two-bedroom flats for sale at a discounted rate, whilst 80% of homes overall meet the GLA’s definition of affordable. In addition to these Pocket discounted flats there are 12 open-market two-bedroom flats and 16 three-bedroom family townhouses, ensuring that the new development benefits from a diverse community that accommodates families.
The site is organised with two continuous frontages - larger flat blocks to the west where they sit within the existing mature tree line of Downhills Park and lower terrace of houses to the east where the homes seek to relate to the existing Victorian streets beyond. The site gradually falls and widens to the south with the building heights responding to this increasing from two and three storeys at the entrance to the southernmost flat block which is five storeys where the site is widest and lowest at the community garden. This garden includes allotments and an orchard, while every home enjoys access to a private garden, balcony or communal gardens for the flats. This allows bikes and refuse to be accommodated discretely away from the public realm. The central avenue is designed as a shared surface street with planting and parking to both sides making the site easy to navigate while accommodating a flexible approach to parking.
Key Features
Our vision for West Green Place was to create a beautiful new residential street with a public square at its entrance and a community orchard to its south which opens up access to Downhills Park. The proposals enabled the existing poor quality and disparate community buildings to be replaced with a consolidated nursery and community hall in a striking new gateway building (designed by Dyvik Kahlen). Innovative new housing typologies made the most of the site while promoting a diverse community from the ‘rooflight’ townhouses with their distinctive rear slope to new 2 bed ‘Pocket flats’ ideal for sharers.
 Scheme PDF Download
Scheme PDF Download
















