Cambridge Crescent, Maidstone, Kent
Number/street name:
Cambridge Crescent
Address line 2:
City:
Maidstone
Postcode:
ME15 7NG
Architect:
Hunters
Architect contact number:
2082378200
Developer:
Golding Homes.
Planning Authority:
Maidstone Borough Council
Planning Reference:
22/500638/HYBRID
Date of Completion:
09/2025
Schedule of Accommodation:
86 x 1 bedroom flats, 94 x 2 bedroom flats, 16 x 2 bedroom houses, 40 x 3 bedroom houses, 1,400m² flexible commercial and employment floor space (a
Tenure Mix:
100% affordable
Total number of homes:
Site size (hectares):
3.43
Net Density (homes per hectare):
68.8
Size of principal unit (sq m):
73
Smallest Unit (sq m):
50.5
Largest unit (sq m):
73
No of parking spaces:
329 (including retail parking) , 33 active and 237 passive EV chargers, 372 cycling spaces.
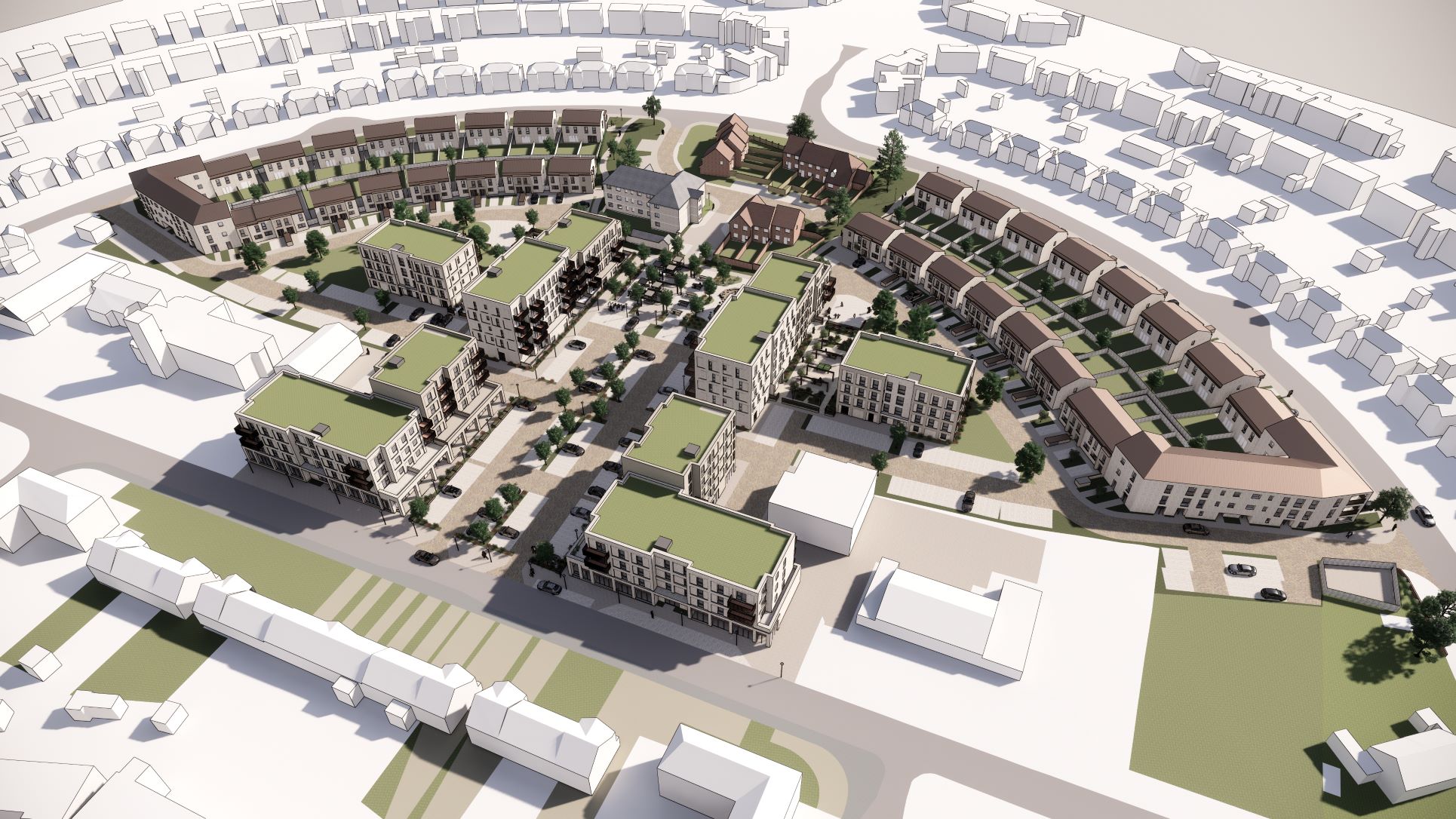
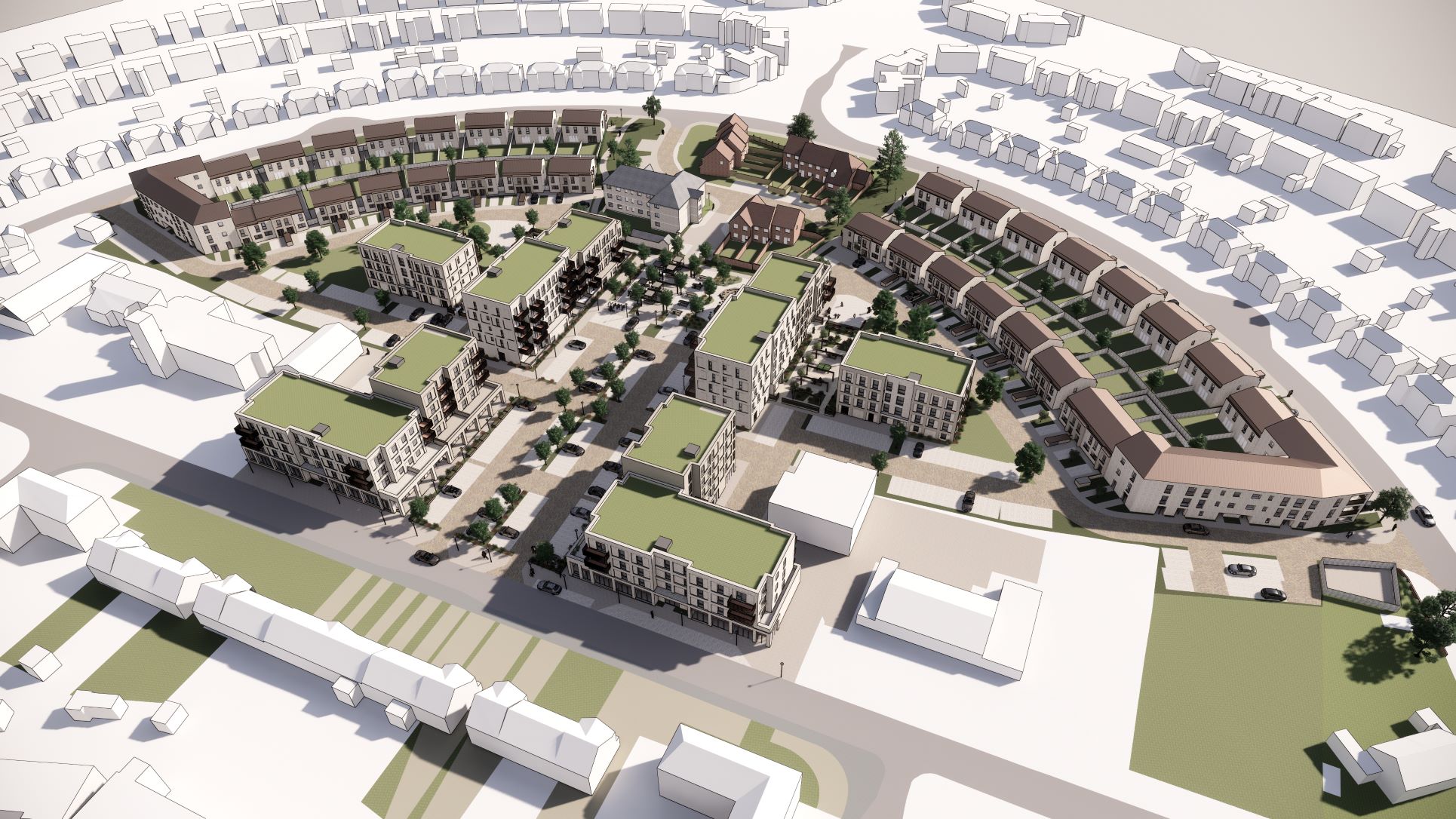
Planning History
The site has seen limited investment with only minor improvements having been made. Pre-application discussions and engagement began in January 2020, but with the pandemic, Golding Homes felt it was important to engage with residents and the community at face-to-face consultation events before submitting the application. This application was submitted in February 2022 and approved in October 2022. The Current Site and the Surrounding area is predominantly 2-storey homes with pitched roofs, and a central retail hub of 4 storeys (including the postwar flats above).
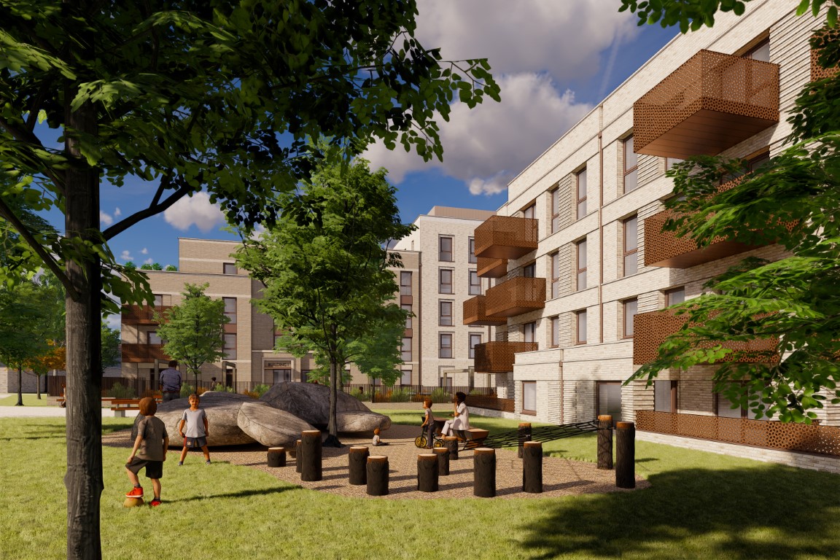
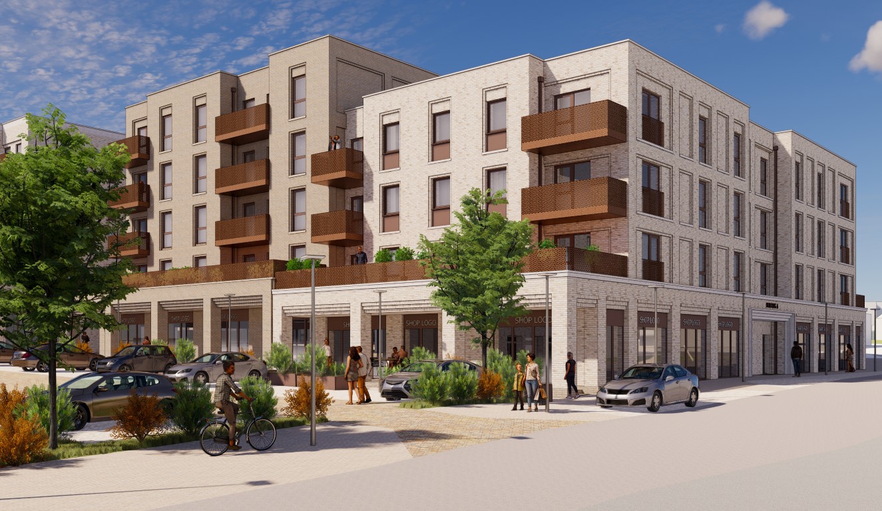
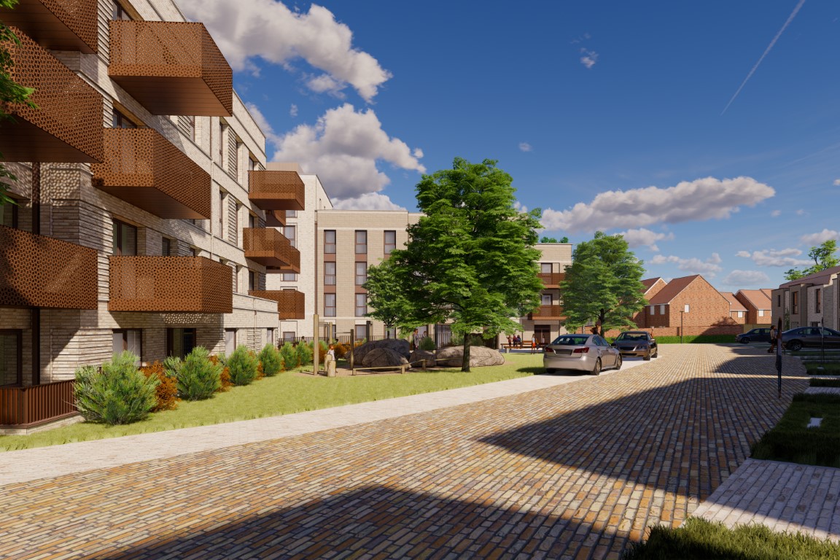
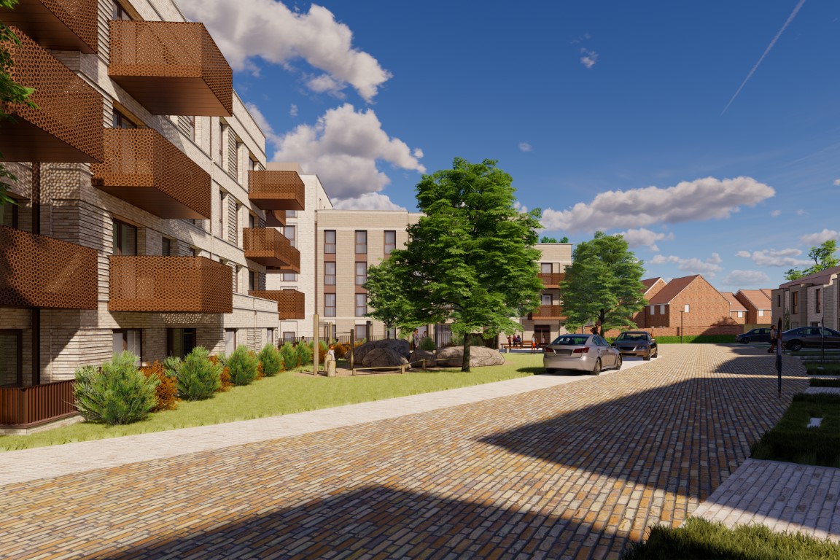
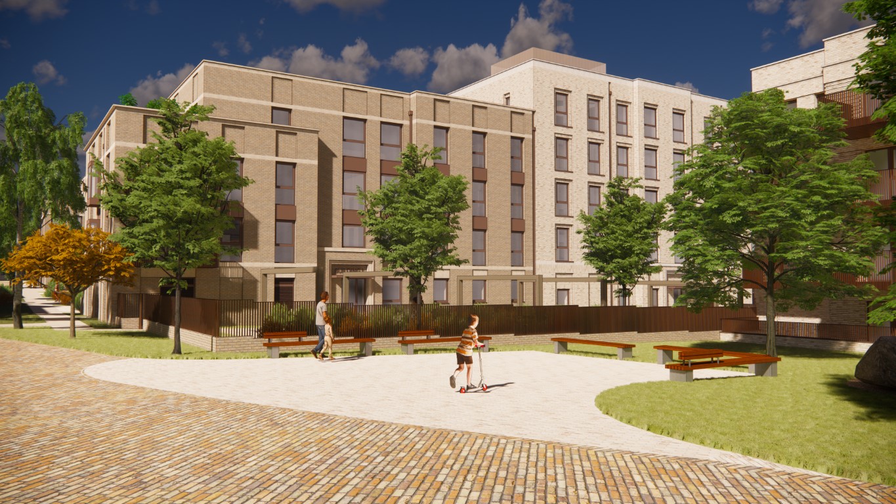
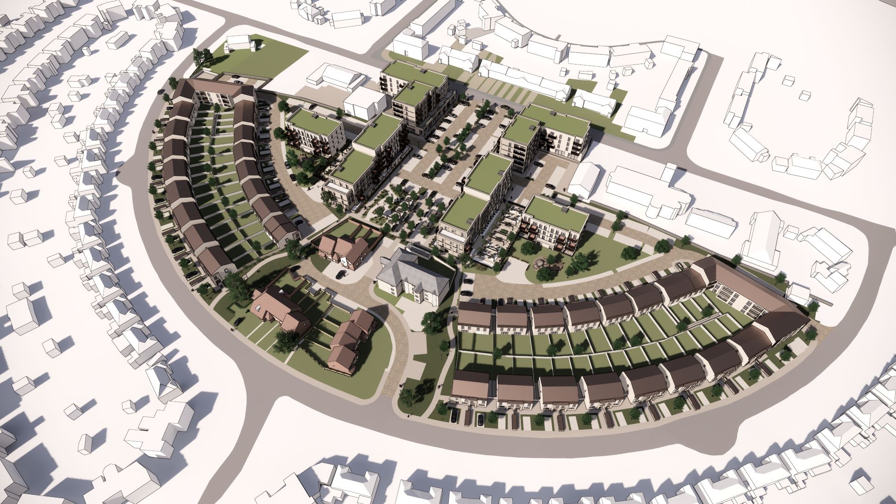
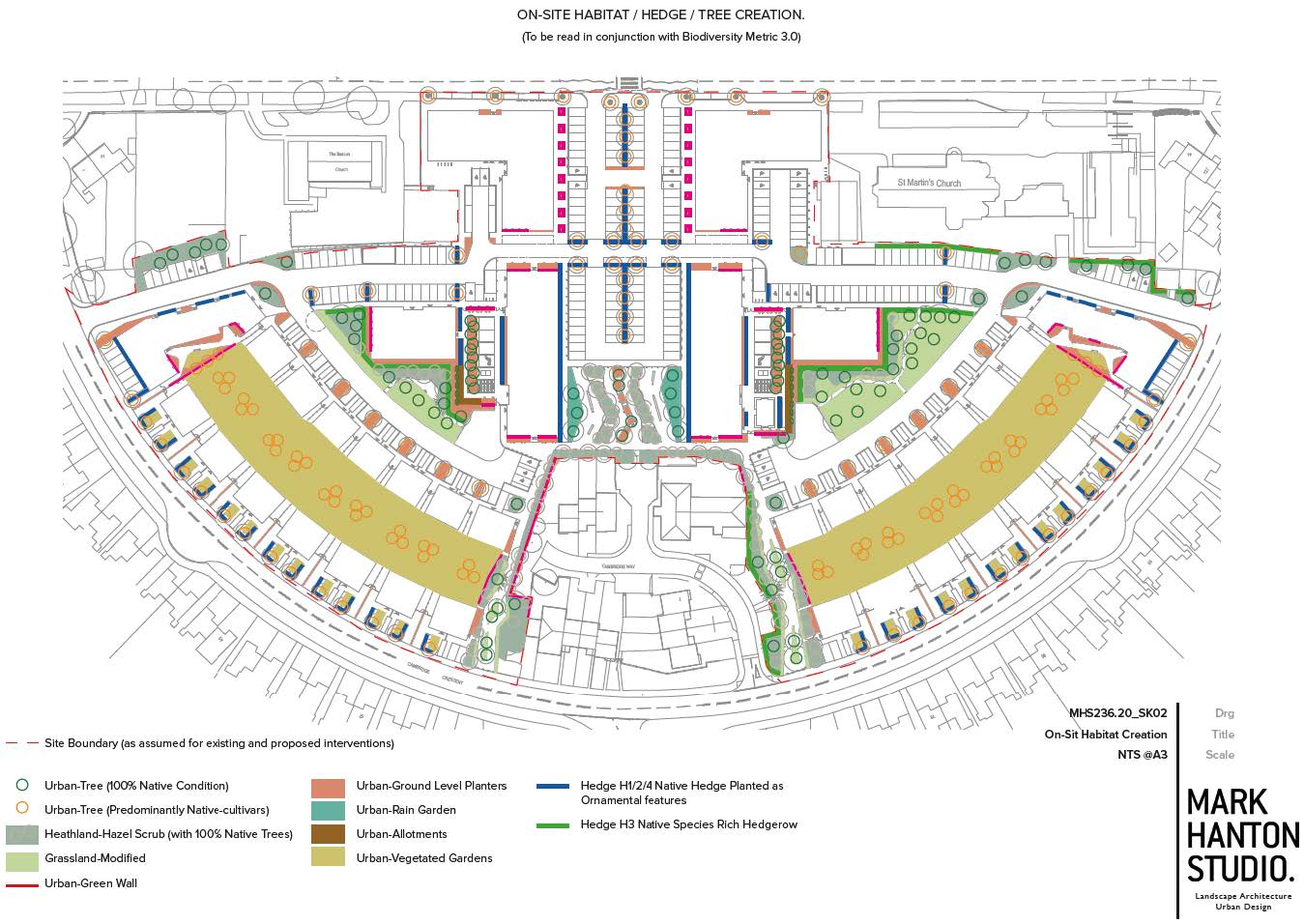
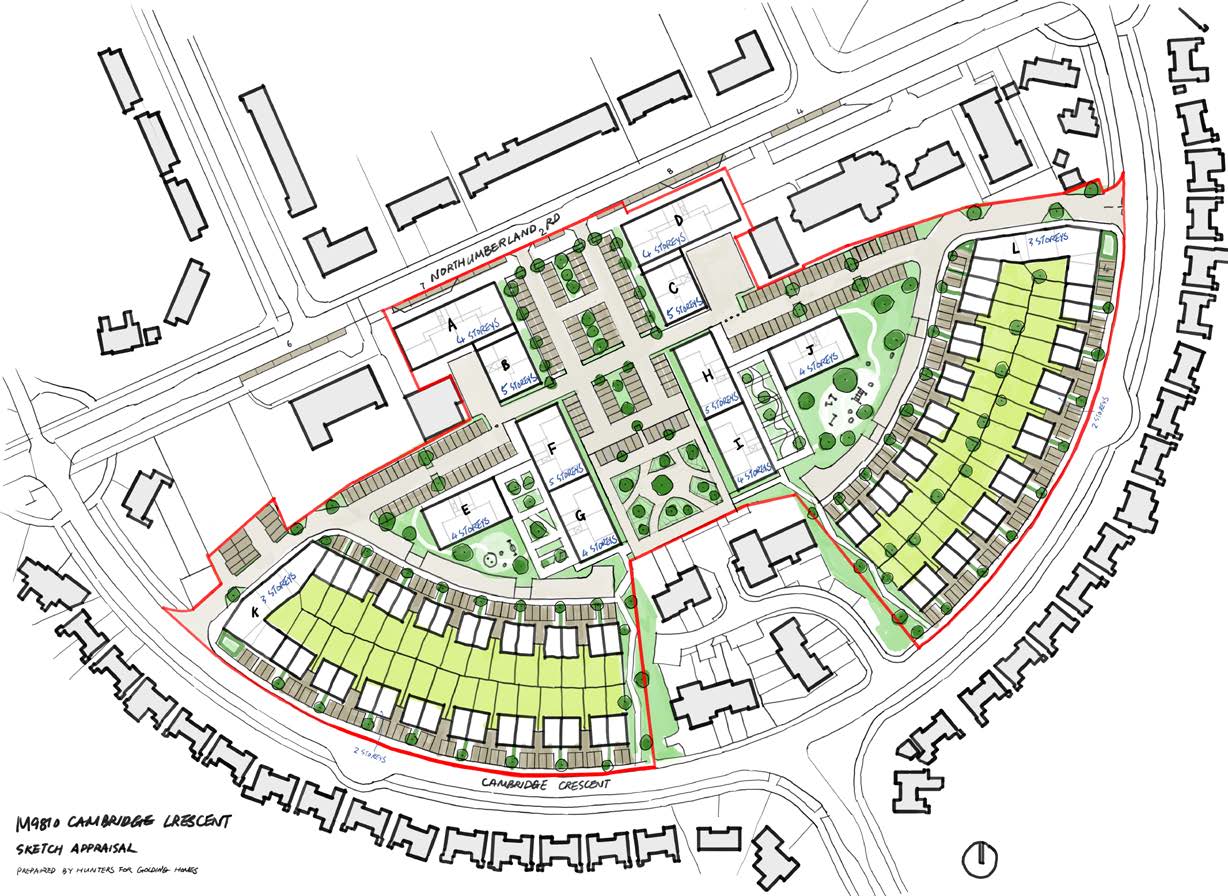
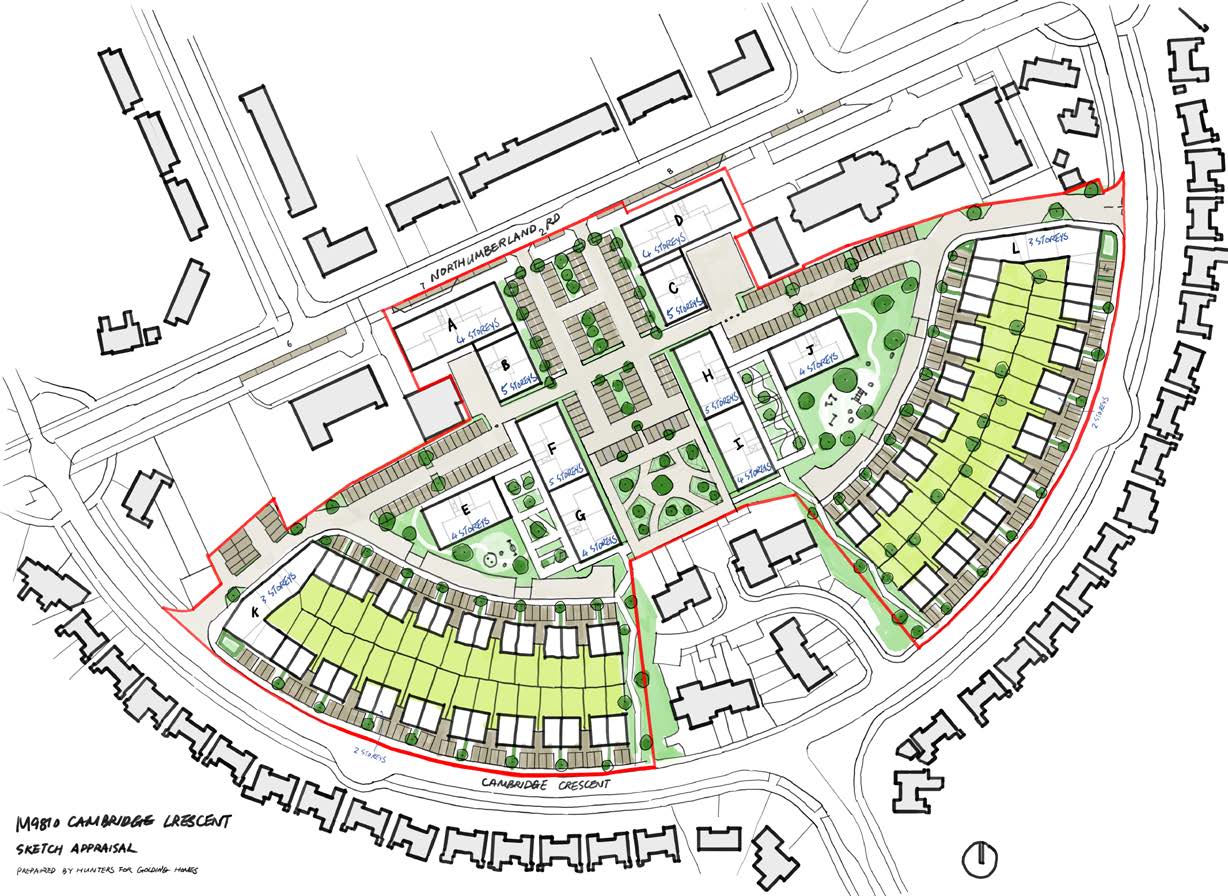
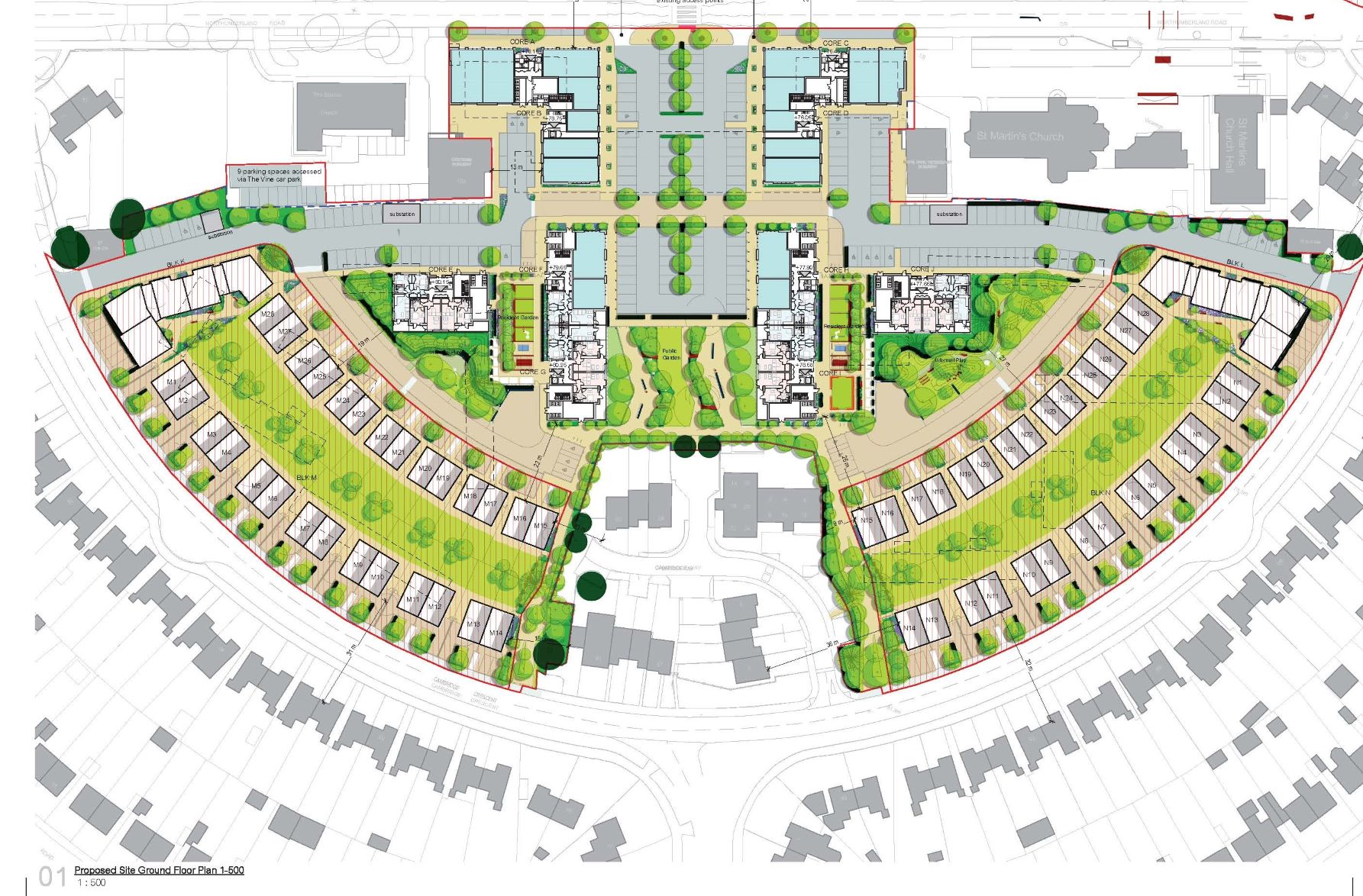
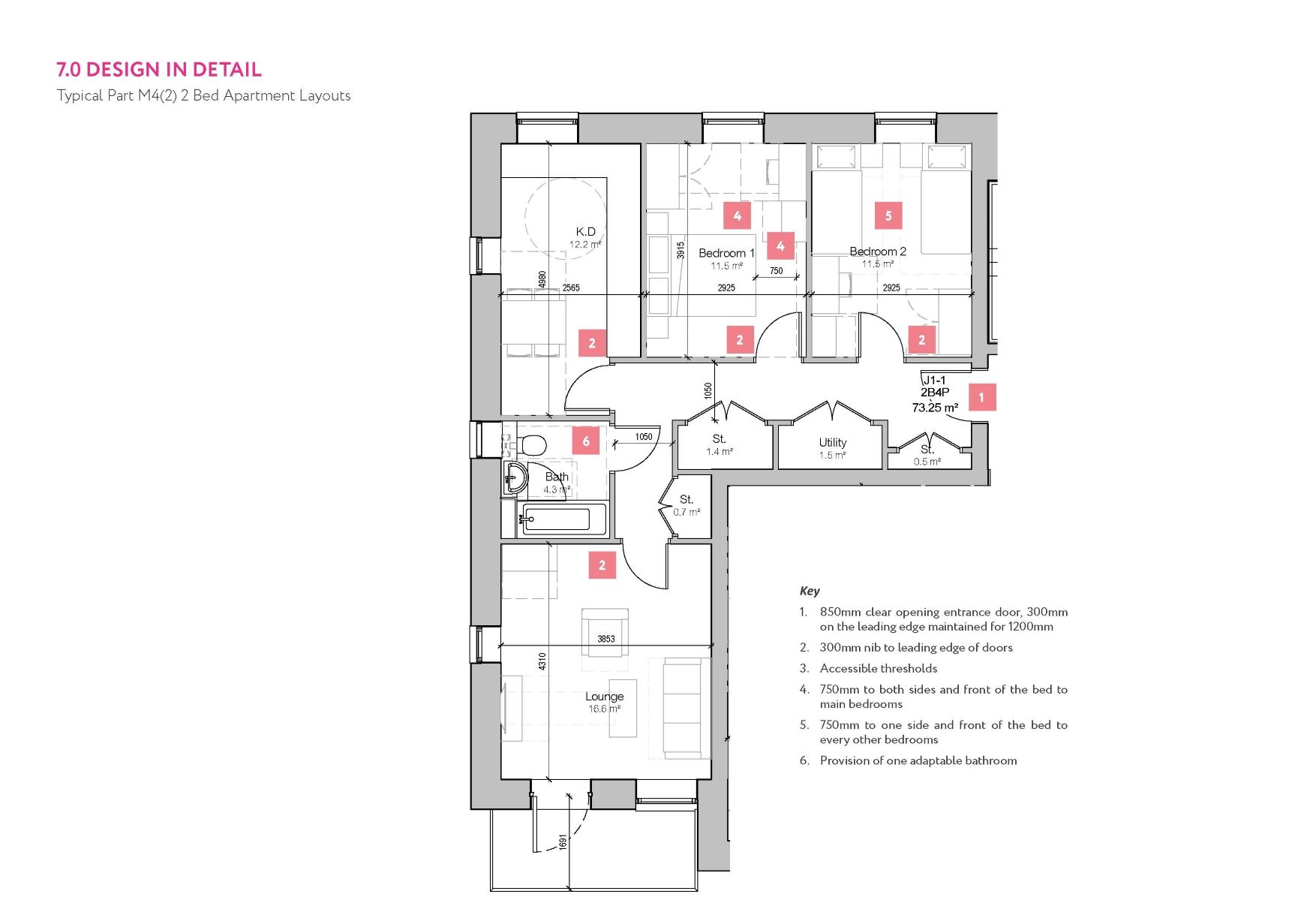
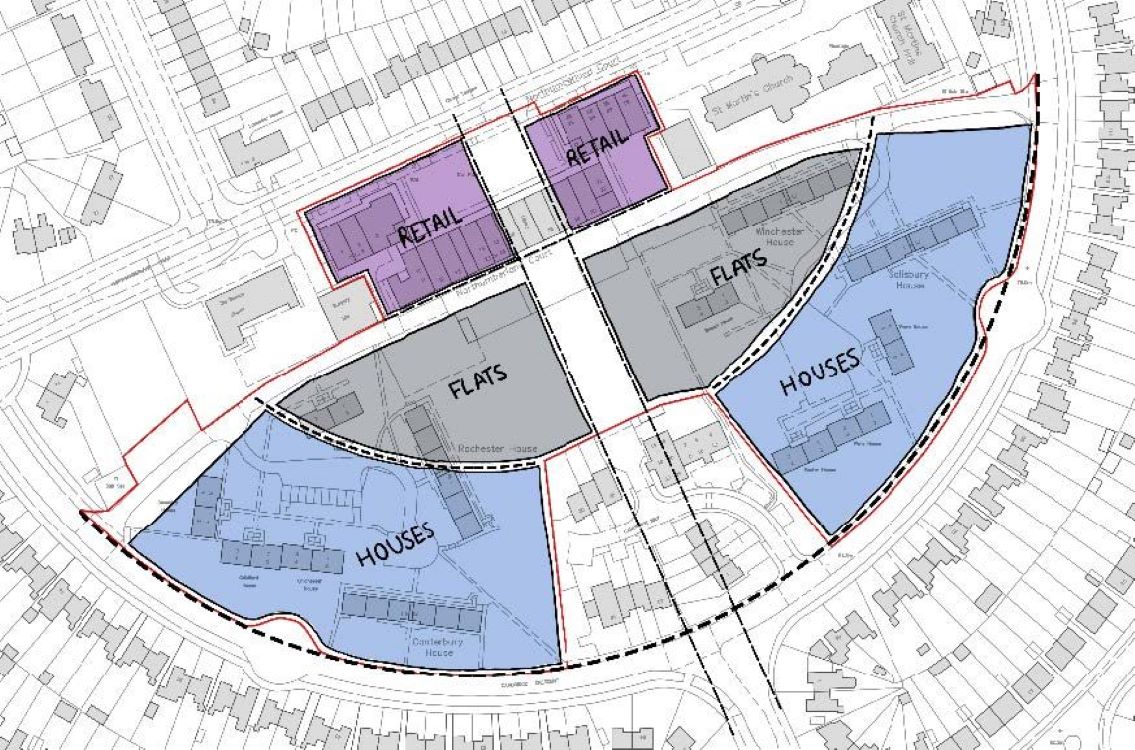
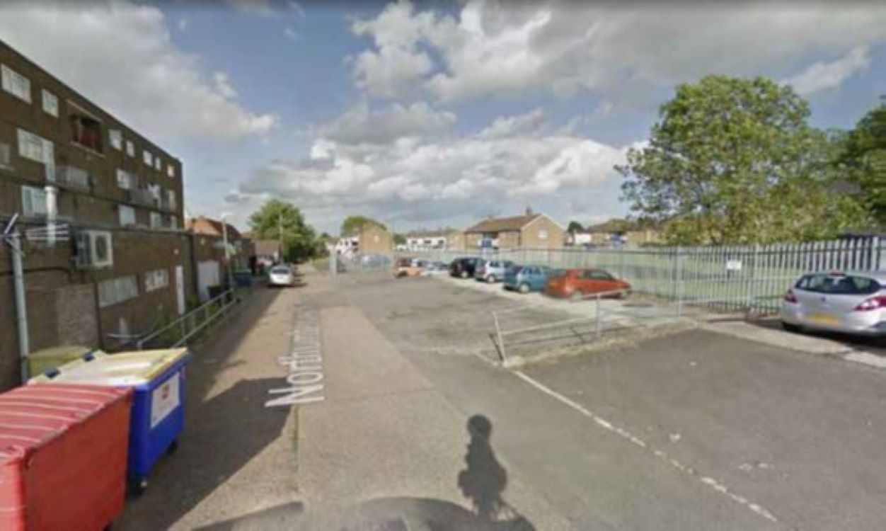
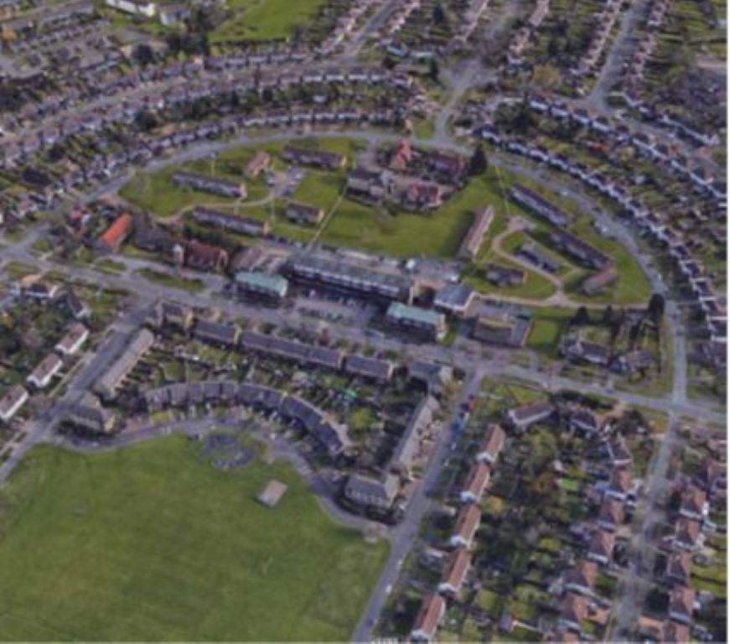
The Design Process
There is a clear vision to re-create the traditional crescent design with a contemporary twist- part of the findings through the community engagement to incorporate their ideas and needs. The new plan enables a more sustainable mix of property types and sizes, with great attention paid to “creating place”. The design focusses on the creation of a series of small courtyards of houses & apartment blocks connected by interlinking access ways following “homezone” principles. This improves safety and encourage greater levels of interaction within the public realm. The new shopping area surrounds a new public square, a major focus of the development.
The recreation of more traditional street frontages provides a strong, consistent façade. The existing no-man’s land of undefined and unused space between the existing buildings is transformed with meaningful, usable landscapes and pedestrian connections. Soft landscaped ‘habitat’ zones to attract wildlife and biodiversity are included with areas for creative children’s play and picnic tables. Clear definition of public and private realm creates legibility of space, adopting natural surveillance techniques, while high quality amenity areas encourage shared resident use. Safety has been considered from the outset to simplify the layout, providing clear distinctions of public and private areas.
The design addresses the Building for Life requisites and, most importantly, the input from residents has helped inform the design. This was actioned initially through surveys to all residents during Covid and then through drop-in sessions which were held in one of the disused shop units on site This highlighted their concerns in relation to increasing anti-social behaviour and the poor quality of current homes. Just under 90% felt Cambridge Crescent needed investment. Other outcomes of the consultation highlighted the desire to celebrate the past and create attractive, accessible, safe outdoor spaces and shopping facilities. Resident input influenced the design of the public realm and allowed the team to discover stories about the neighbourhood.
Key Features
The plan enables a sustainable mix of property types and sizes, with great attention paid to “creating place”. Public art consultants, were engaged during the planning process and joined the consultation sessions to engage with the local community. Five pieces of public art are proposed within the scheme which include entry and exit commissions, birdboxes and a new central square piece. Residents will continue to be consultant to develop the final appearance of the commissions, landscaping and design.
 Scheme PDF Download
Scheme PDF Download















