Cambridge and Wells Court
Number/street name:
Cambridge Avenue
Address line 2:
Kilburn Park
City:
London
Postcode:
NW6 5AA
Architect:
Lifschutz Davidson Sandilands
Architect contact number:
Developer:
London Borough of Brent.
Contractor:
N/A
Planning Authority:
London Borough of Brent
Planning Reference:
Date of Completion:
Schedule of Accommodation:
1-4 bed apartments, 2-4 bed duplexes
Tenure Mix:
60% Market sale, 40% Affordable rent
Total number of homes:
Site size (hectares):
1.14
Net Density (homes per hectare):
89
Size of principal unit (sq m):
54
Smallest Unit (sq m):
50
Largest unit (sq m):
118
No of parking spaces:
95
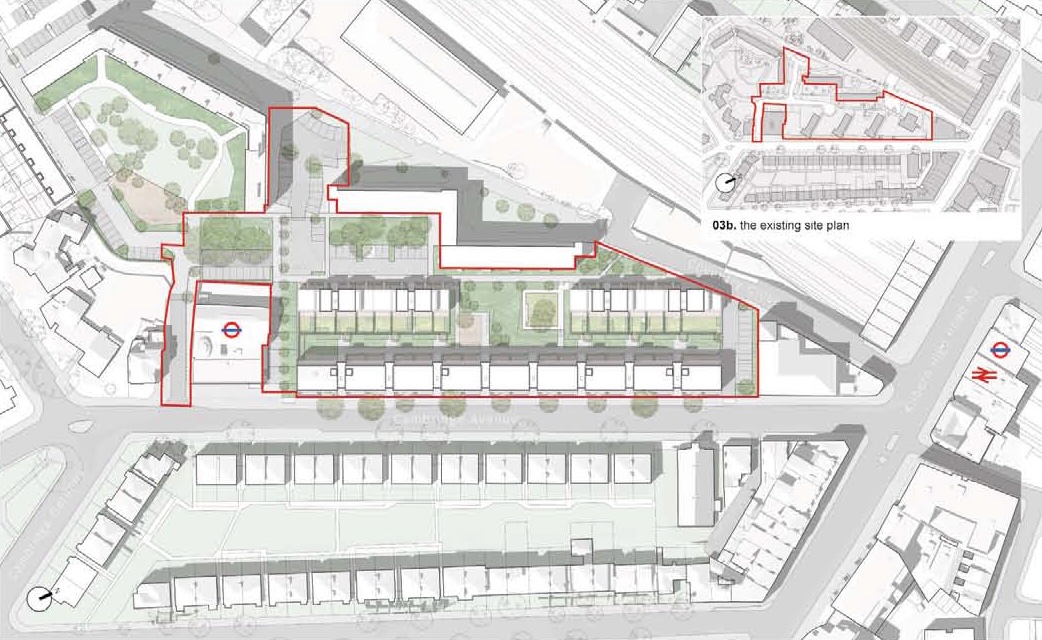
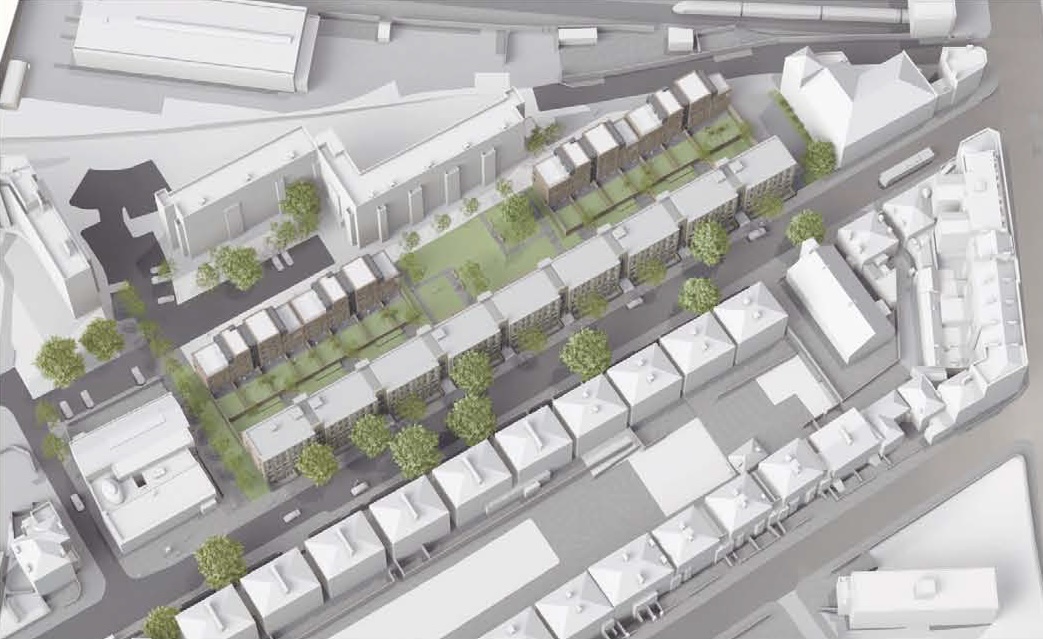
Planning History
Brent Council in partnership with the South Kilburn New Deal for Communities prepared a masterplan for South Kilburn in 2004, with an aspiration to regenerate through provision of high-quality, sustainable and inclusive homes. The Cambridge & Wells Court proposals form part of the first phase of the regeneration programme for the South Kilburn Estate and pair with a proposal for the nearby Ely Court site submitted by Alison Brooks Architects. Full planning was granted in March 2011.
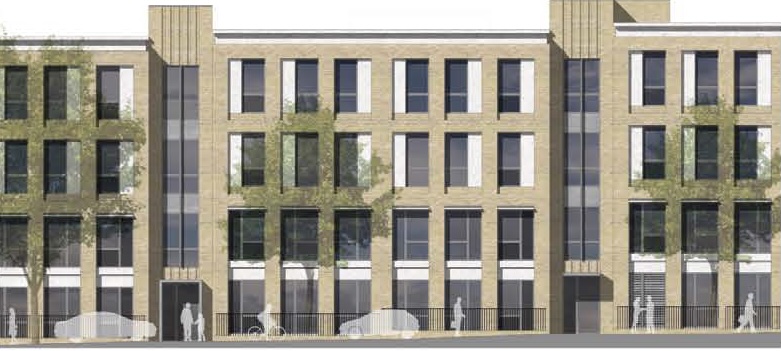
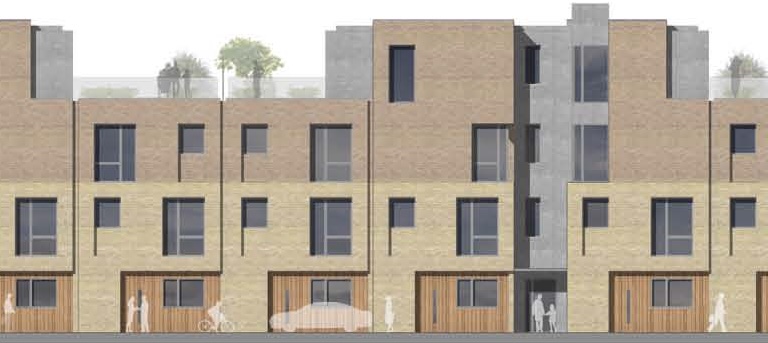
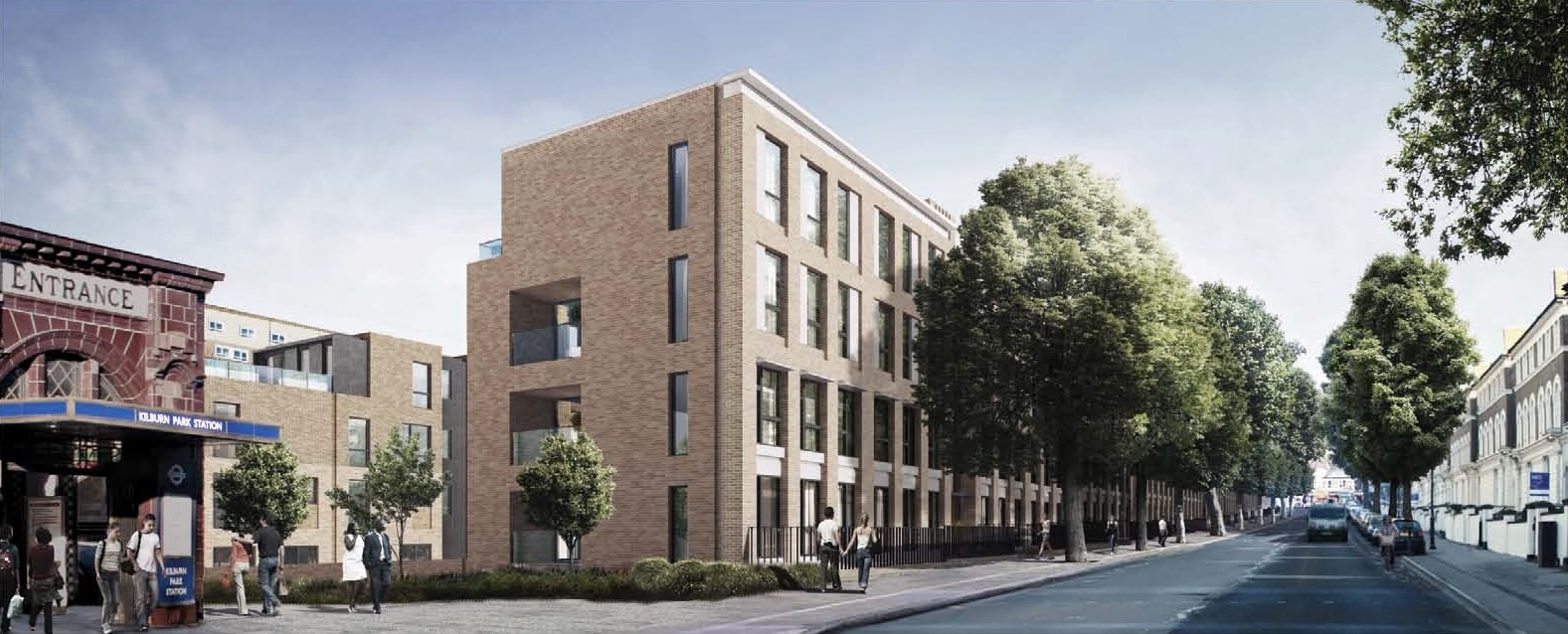
The Design Process
Cambridge and Wells Court are located in Kilburn's Historic Quarter, on a triangular island site which was cleared of many of its Victorian terraces and mews following intensive bombing of the rail network in World War II. Subsequent development gave rise to a series of isolated estates, lacking streetscape, defined entrances and offering little distinction between public and private areas. A mono-tenure approach saw the wider area suffer from a lack of social cohesion, crime and antisocial behaviour. Brent Council are seeking to restore scale and humanity to the area through redevelopment of the sites.
The central approach to the scheme is a reinstatement of the urban street pattern which characterised the area pre-war - 'back to back* villas fronting the main road with corresponding mews houses to the rear.
Housing typologies which are modern in amenity but familiar in form, scale and materials relate and 'stitch' the development to the surrounding neighbourhood. A continuous frontage along Cambridge Avenue next to Kilburn Park Station repairs the historic street pattern, while the brick facades reflect the formality of the Victorian villas opposite at the same time expressing a character of their own. Consistency in height and detail is punctuated by taller recessed linking elements which, along with the retained mature trees, act as markers along the street, signpost entrances and assist wayfinding.
A strong sense of enclosure and a sense of 'friendly streets' is created by the reinstatement of the villas and mews houses, while to the rear a nineteenth century route - Alpha Mews - is restored to run the length of the entire block to create a 'spine route' Made up of shared surfaces, play areas, gardens and clearly defined public and private spaces overlooked by balconies and roof gardens, the mews links the new development to the wider area, prioritising pedestrians by the use of homezones and providing 95 parking spaces.
The varying height of the row of units to the rear is typical of mews across London, while articulated entrances reminiscent of coach house doors recessed windows and roof gardens add interest and depth to the façades.
While houses have front doors on streets, there is privacy screening to ground floor.
The scheme encourages walking, makes use of homezones to calm traffic and allows an area of circulation and meeting at the station - pockets of green space right through the development are centred on Alpha Mews and provide dedicated play space, public areas, environmental quality, high quality lighting and will foster a sense of ownership which is essential to meet Secured by Design principles.
The apartments themselves deliver high-quality living spaces with well organised, dual-aspect units. Generous space standards, exceeding the housing design guides build on the principle of adaptable homes and windows and doors face onto the street. External amenity is prioritised - all units have private gardens, terraces or balconies. 'L' shaped duplexes to at the top of the mews allow for large roof terraces which provides a sense of ownership to the mews below. The development target Code level 4 and the use of durable materials ensures longevity and potential for adaptability.
 Scheme PDF Download
Scheme PDF Download




