Calais Street
Number/street name:
14-17 Calais Street
Lambeth
Address line 2:
City:
London
Postcode:
SE5 9LP
Architect:
PRP
Architect contact number:
Developer:
UK Pacific.
Contractor:
Stack London
Planning Authority:
London Borough of Lambeth
Planning Reference:
13/02379/FUL
Date of Completion:
Schedule of Accommodation:
4 x 4 bed terraced house
Tenure Mix:
Market sale
Total number of homes:
Site size (hectares):
0.7
Net Density (homes per hectare):
5.7
Size of principal unit (sq m):
214.6
Smallest Unit (sq m):
214.6
Largest unit (sq m):
214.6
No of parking spaces:
0
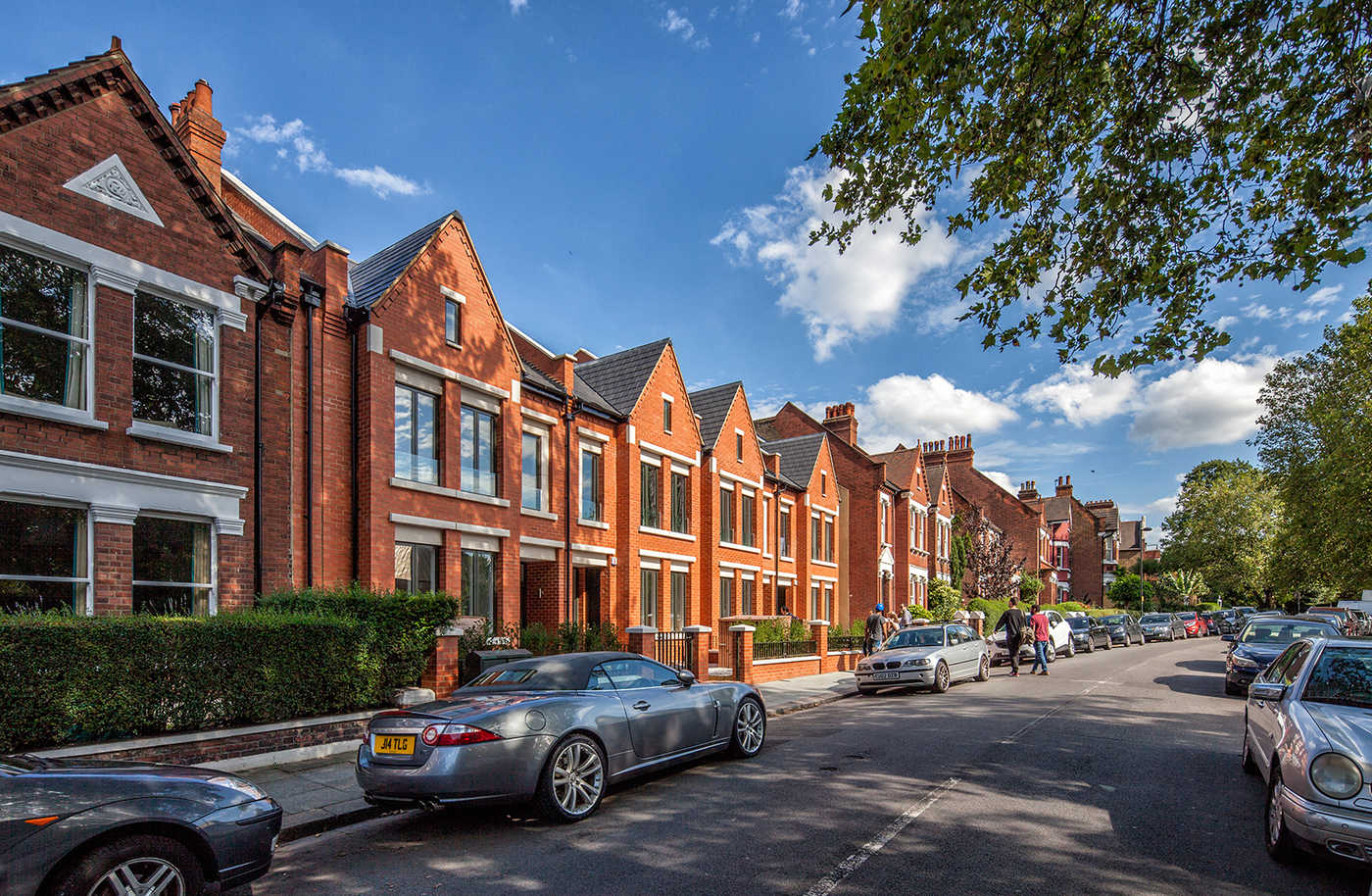
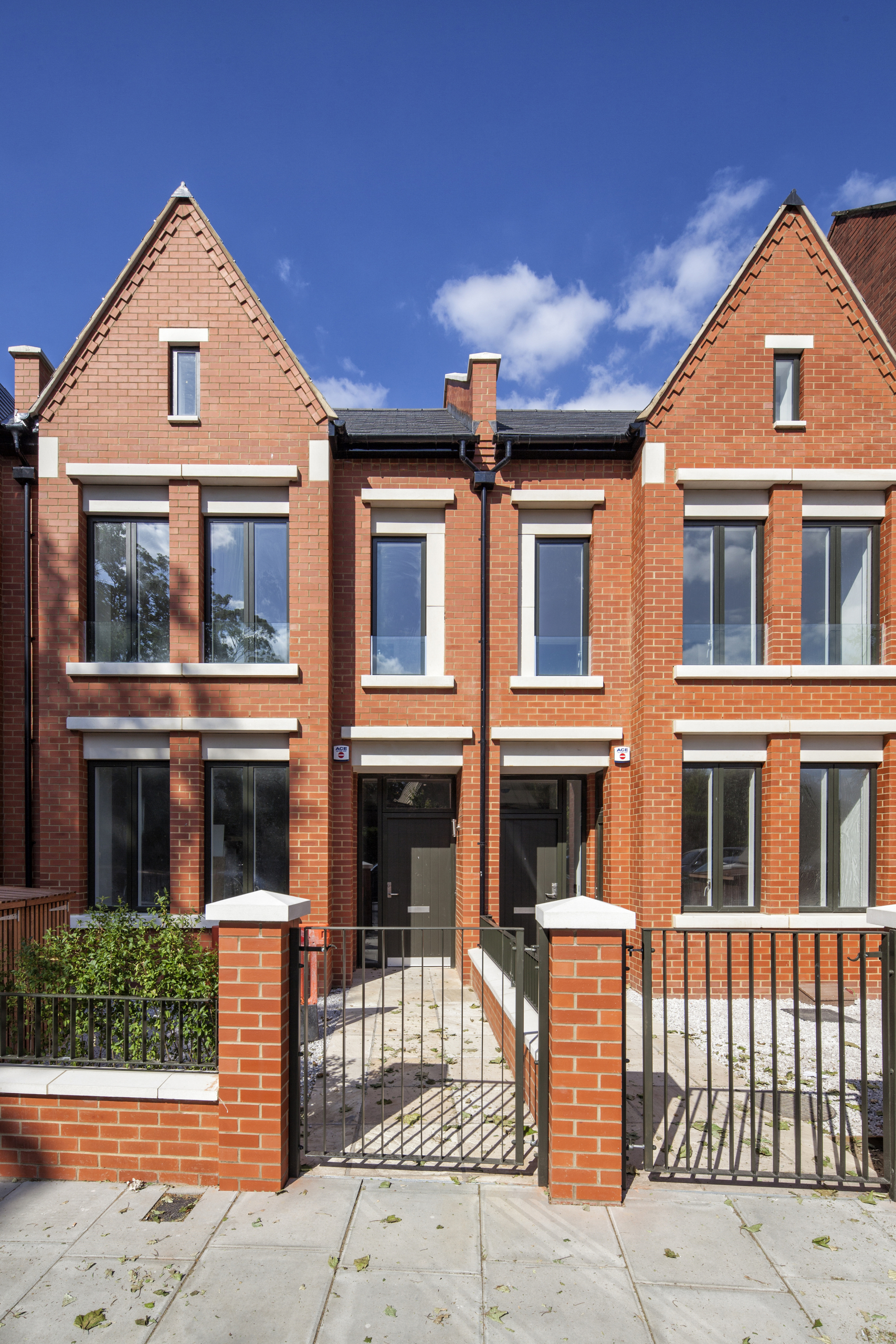
Planning History
August 2015: Planning permission granted
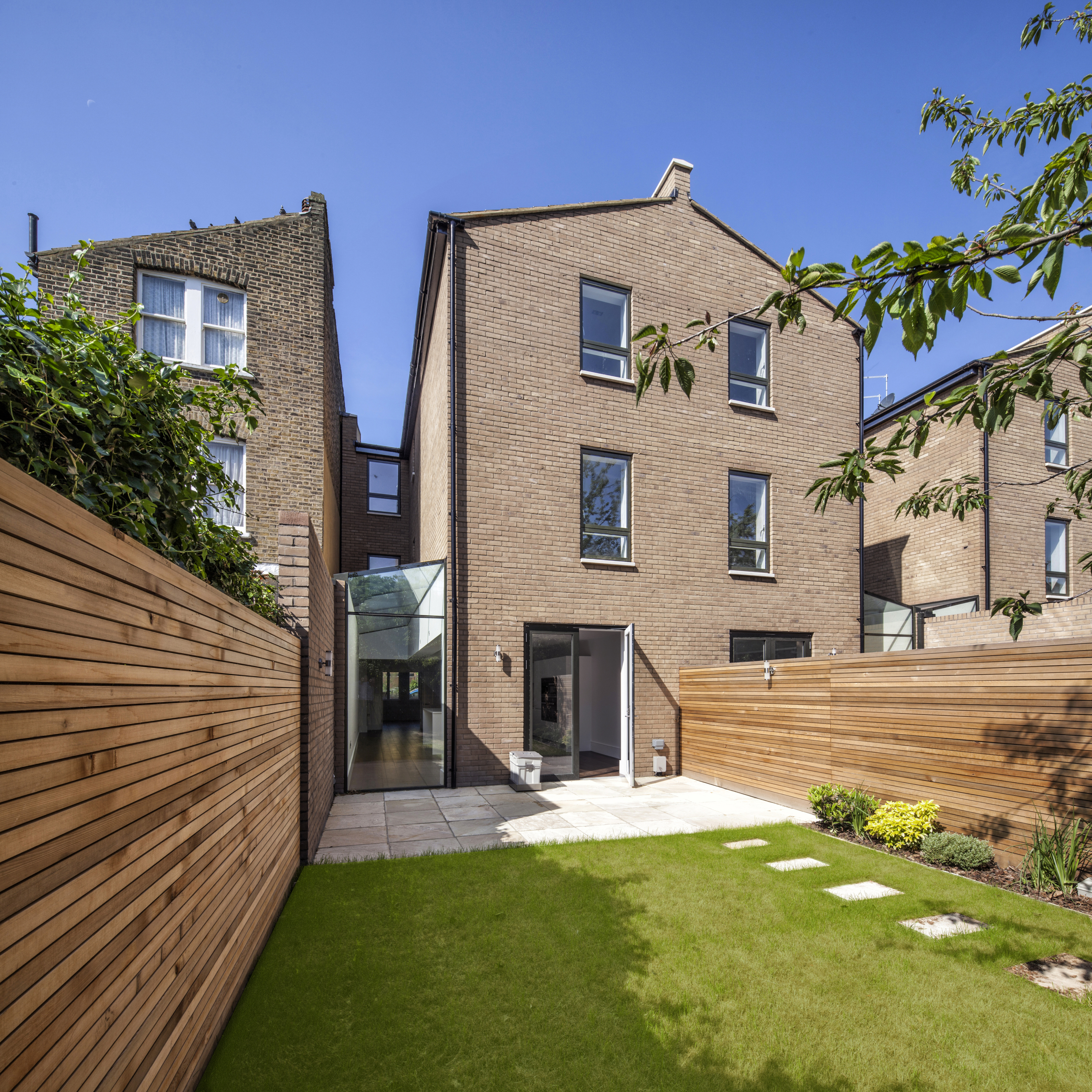
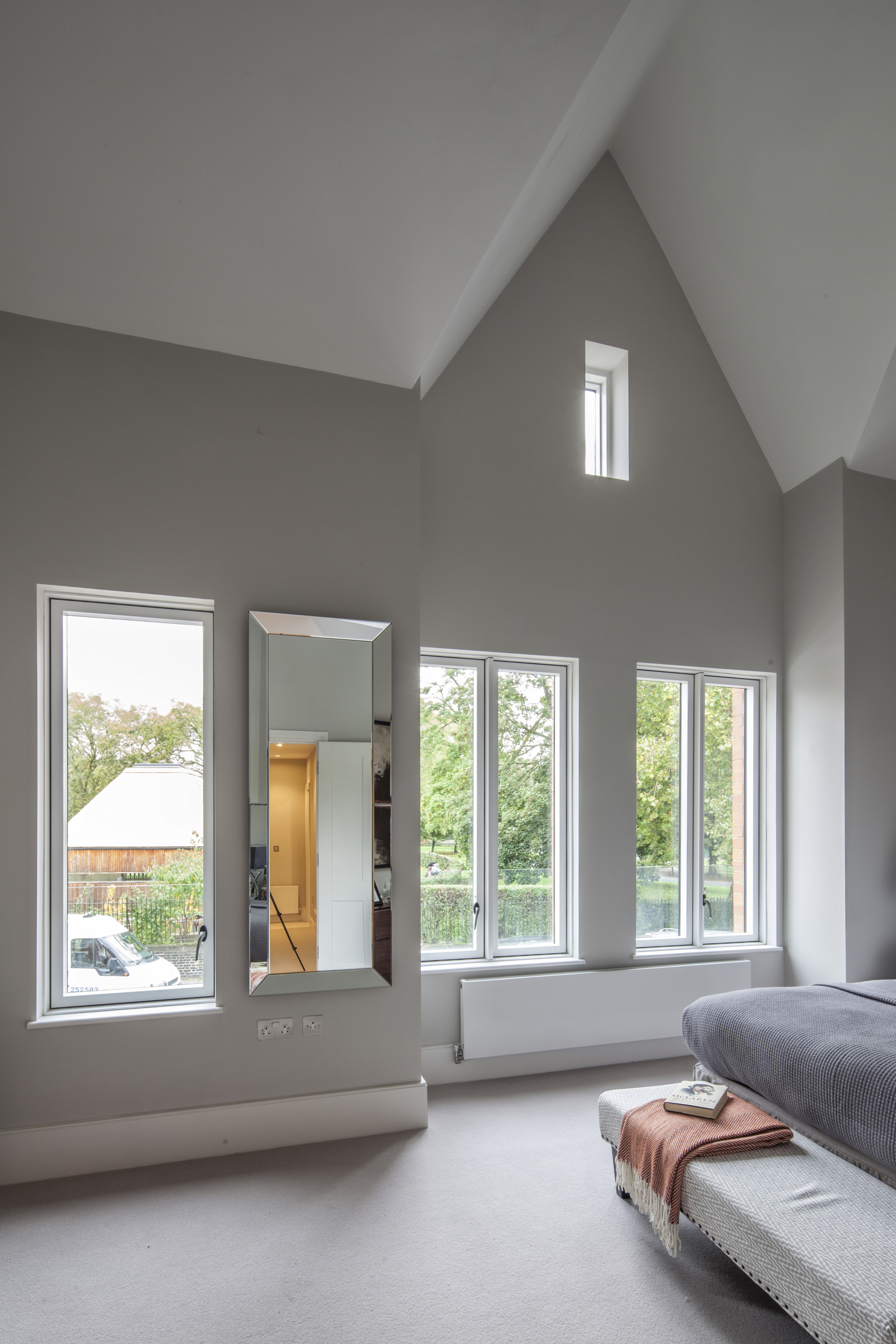
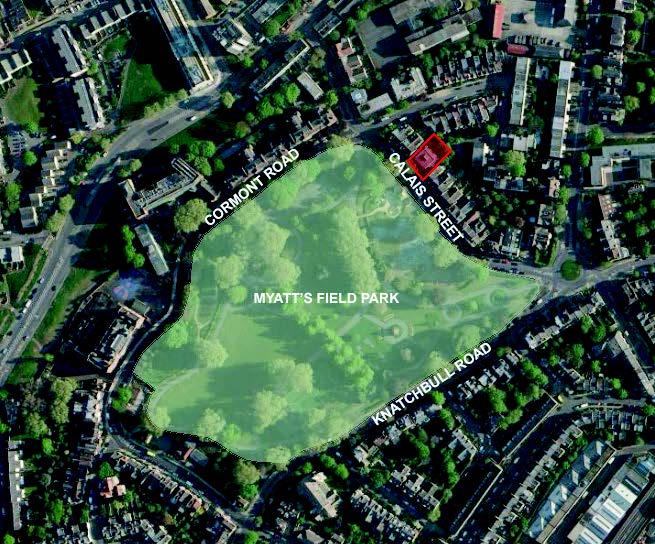

The Design Process
The concept for this bespoke development was achieved by replicating the proportioning and qualities of craftsmanship of the historic terraced properties which adjoin. Crisp, modern interpretations of the traditional detailing, including minimalist glazed lean too, vaulted ceilings and games/ bedroom room within the loft space, have been applied. The individual dwellings, which are mirrored in pairs, match the floor and ceiling heights of the neighbouring properties, to feature grand two-storey frontages and modest three-storey rears, a typical approach within the area.
Within each dwelling, the layout maximises flexibility and open plan living.
A large kitchen/ dining/ family room forms the heart of the home at ground level with partitions allowing the subdivision of this space to create a further reading room and living room. The first floor features a flexible space which has the potential to be used as a study space, or a nursery. At the front of the property, a large double-height master suite features, with dressing area, his and hers en suite bathroom, and large bay window with discreet internal glazed Juliet balcony overlooking the park. All four bedrooms are well- proportioned and spacious, as well as adaptable in terms of their potential use.
 Scheme PDF Download
Scheme PDF Download





