Bute Street
Number/street name:
151-153 Bute Street
Address line 2:
Butetown
City:
Cardiff
Postcode:
CF10 5HQ
Architect:
Allford Hall Monaghan Morris
Architect contact number:
#ERROR!
Developer:
Cardiff Council.
Planning Authority:
Cardiff Council
Planning consultant:
LRM Planning
Planning Reference:
21/01720/MJR
Date of Completion:
09/2025
Schedule of Accommodation:
35 x 1 bed flats; 10 x 2 bed flats
Tenure Mix:
100% council
Total number of homes:
Site size (hectares):
0.20
Net Density (homes per hectare):
225
Size of principal unit (sq m):
51
Smallest Unit (sq m):
51
Largest unit (sq m):
67
No of parking spaces:
5 disabled parking spaces
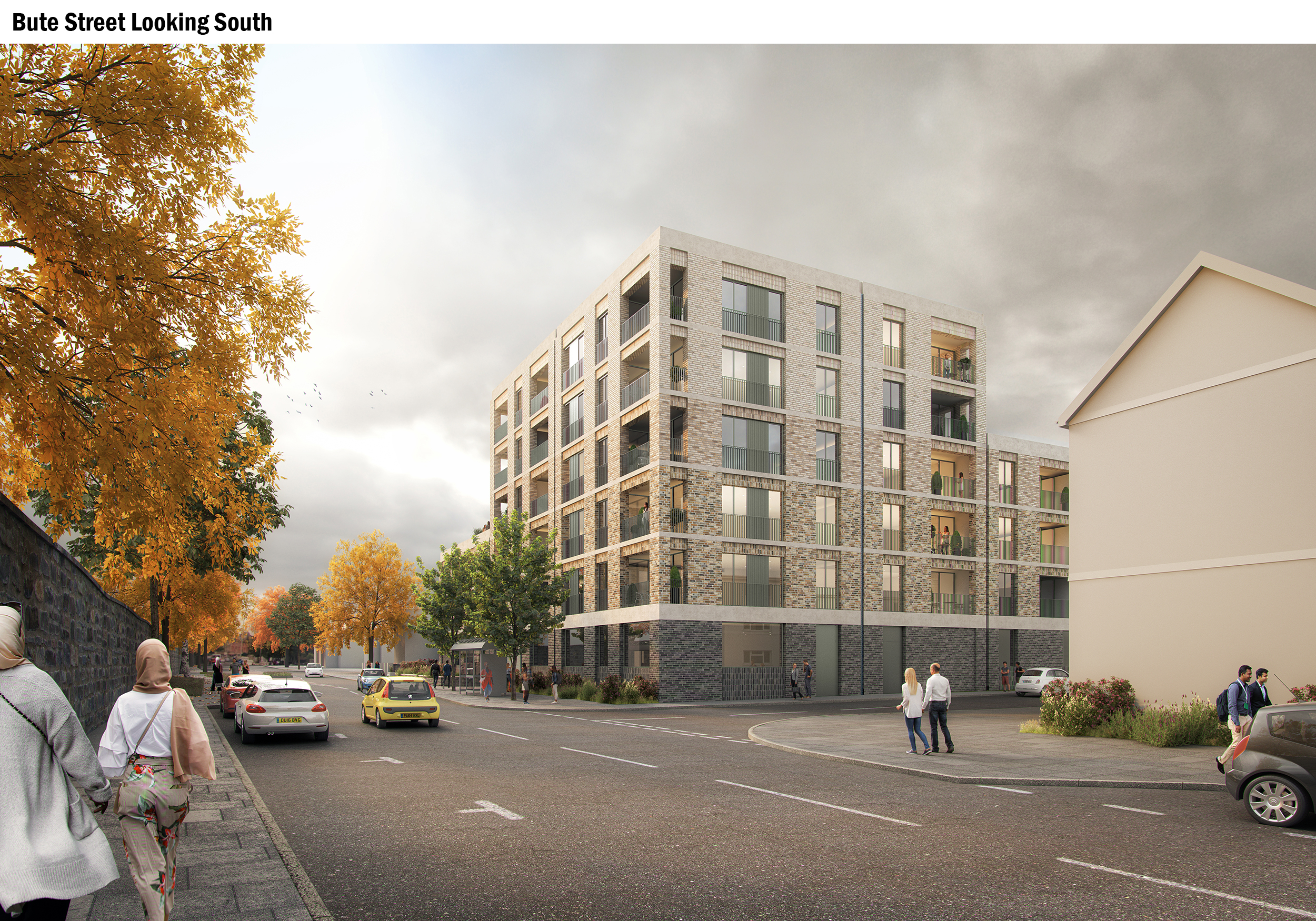
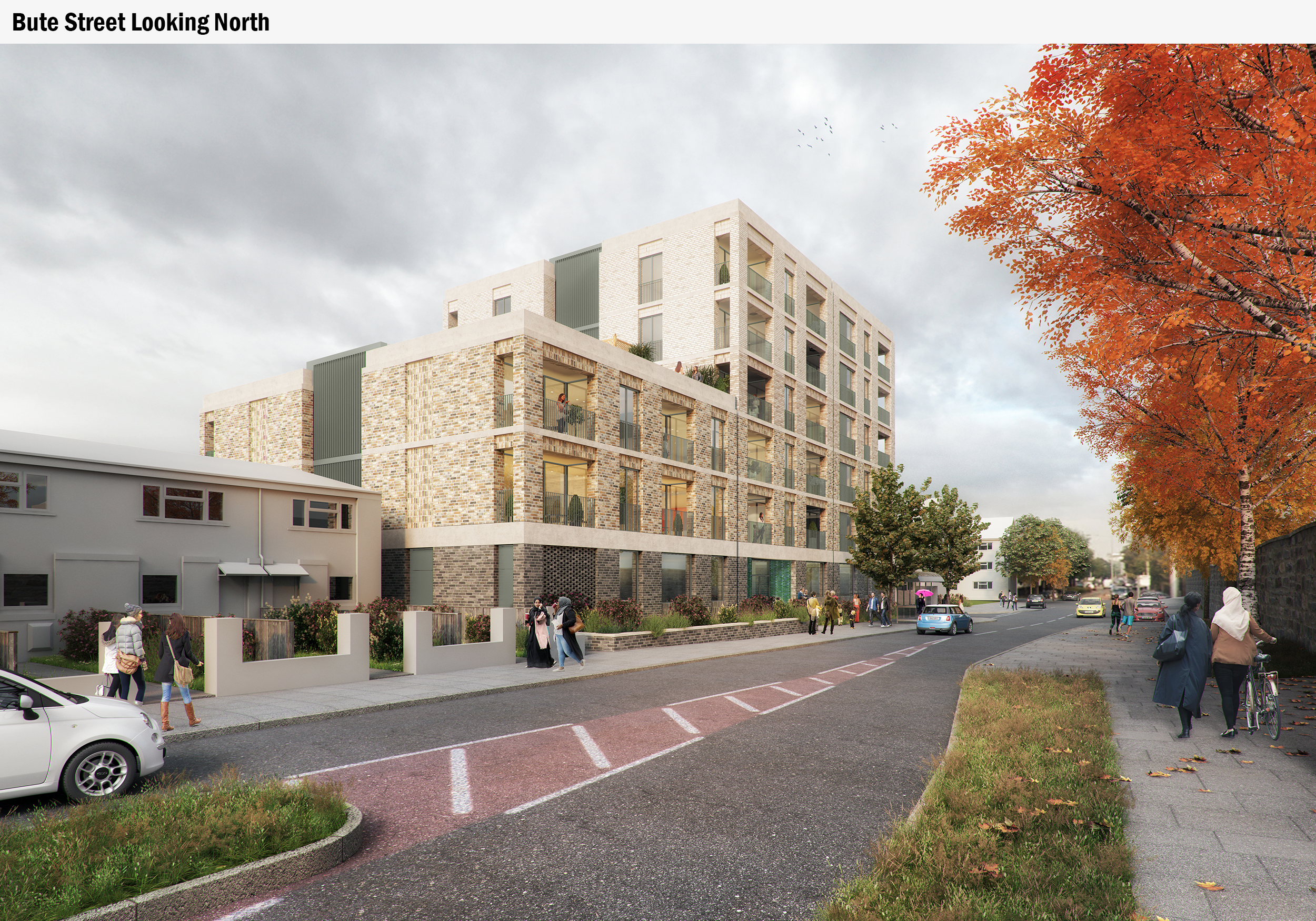
Planning History
Prior to commencement of this project, the site received planning approval in 2016 for removal of a former warehouse premises and the construction of 25 residential units. Demolition was undertaken the following year, leaving an empty site.
For the current scheme a comprehensive consultation process took place between November 2020 and July 2021 during which the scheme was developed in close dialogue with Cardiff Council, Design Commission for Wales and local residents. Pre-application submissions were made in December 2020 and May 2021 prior to a formal planning application submitted in July 2021. Resolution to grant was achieved in February 2022.
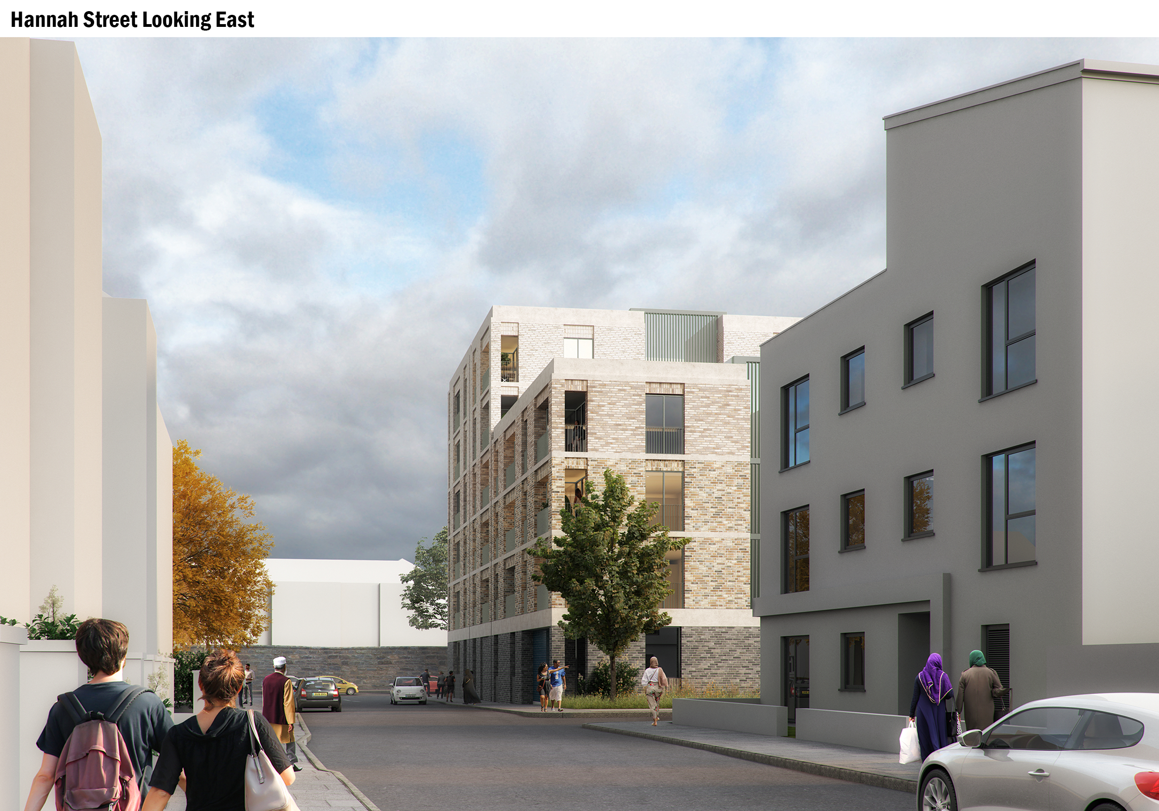
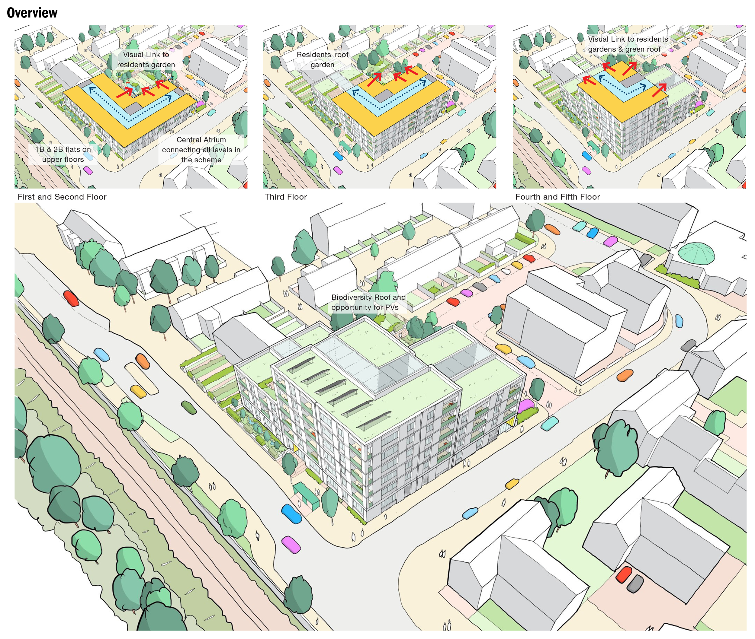
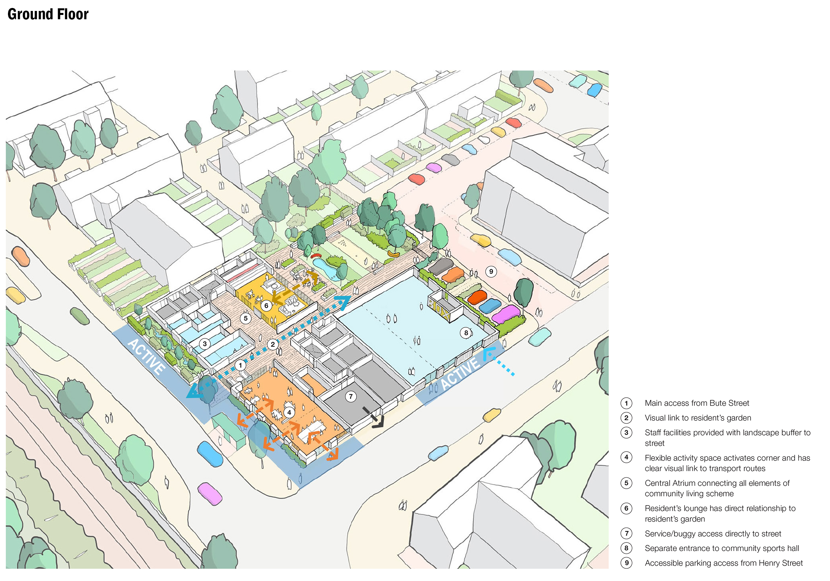
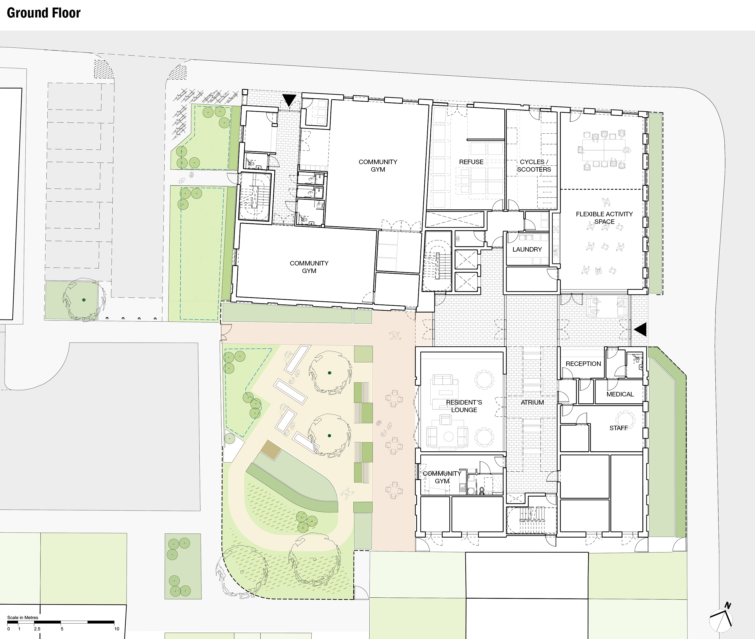
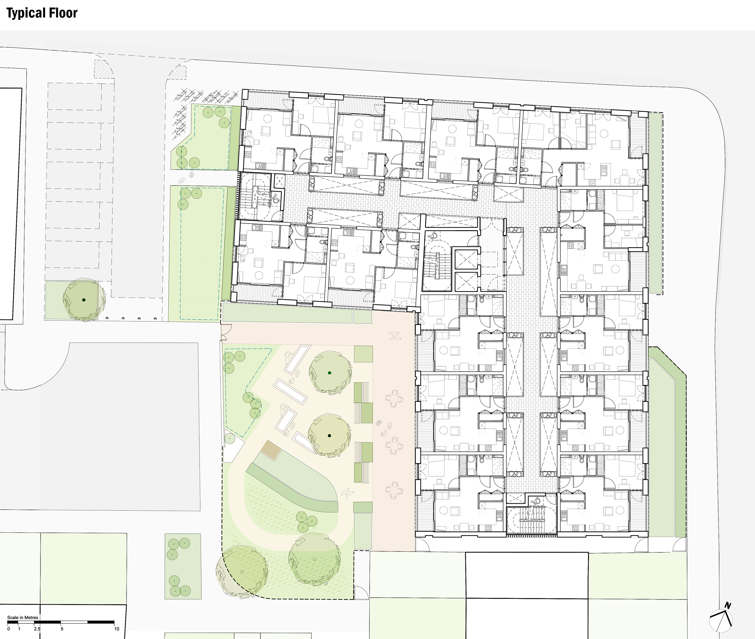
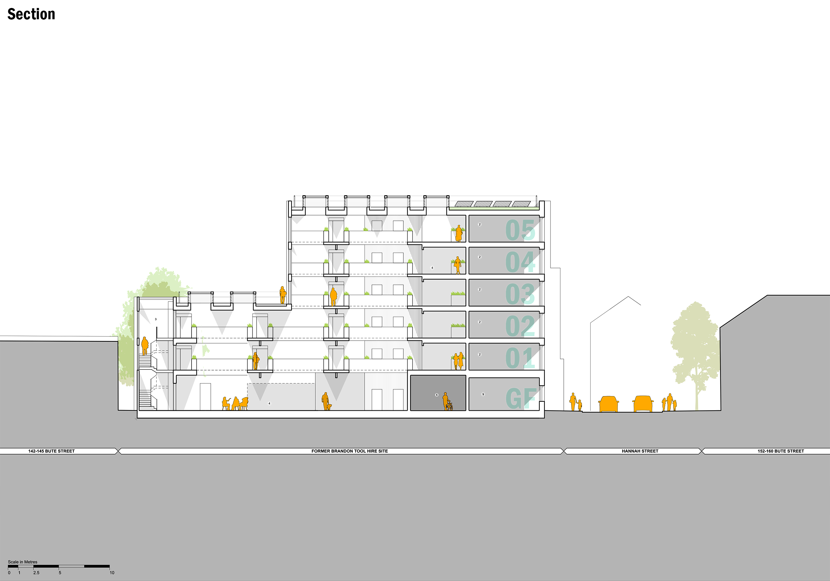
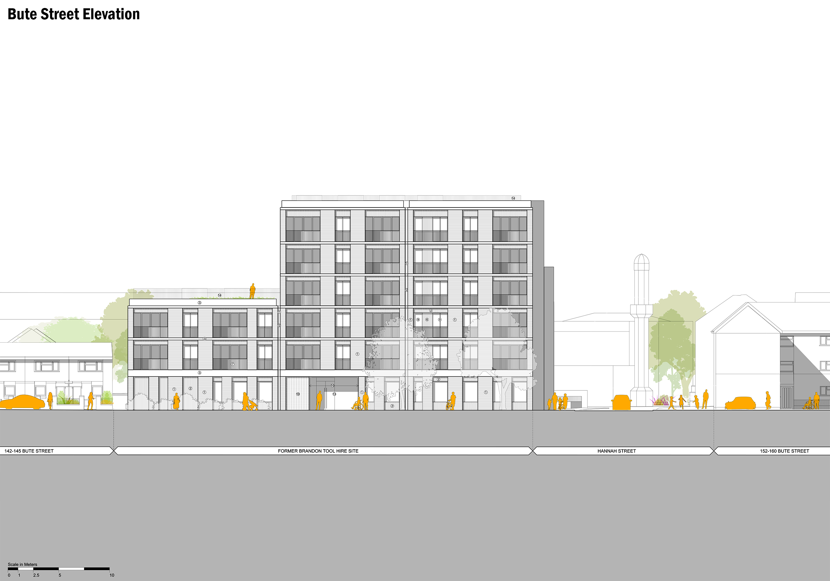
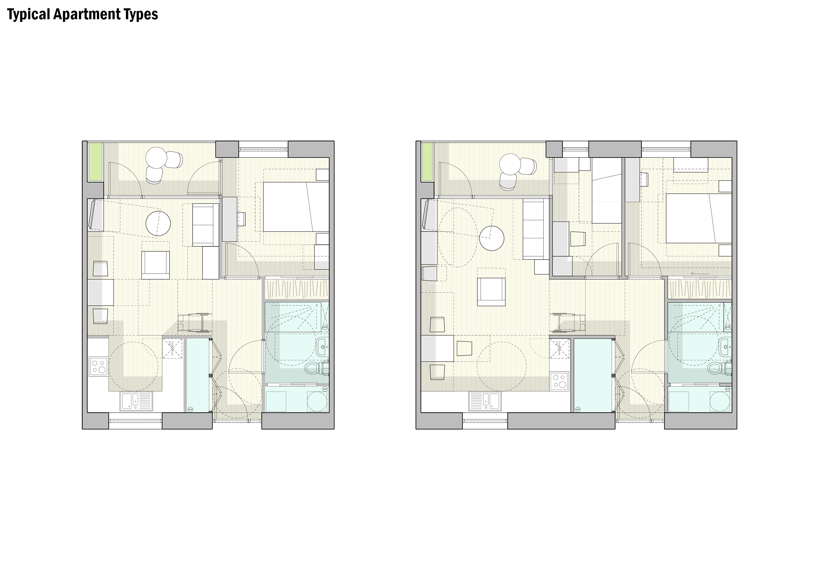
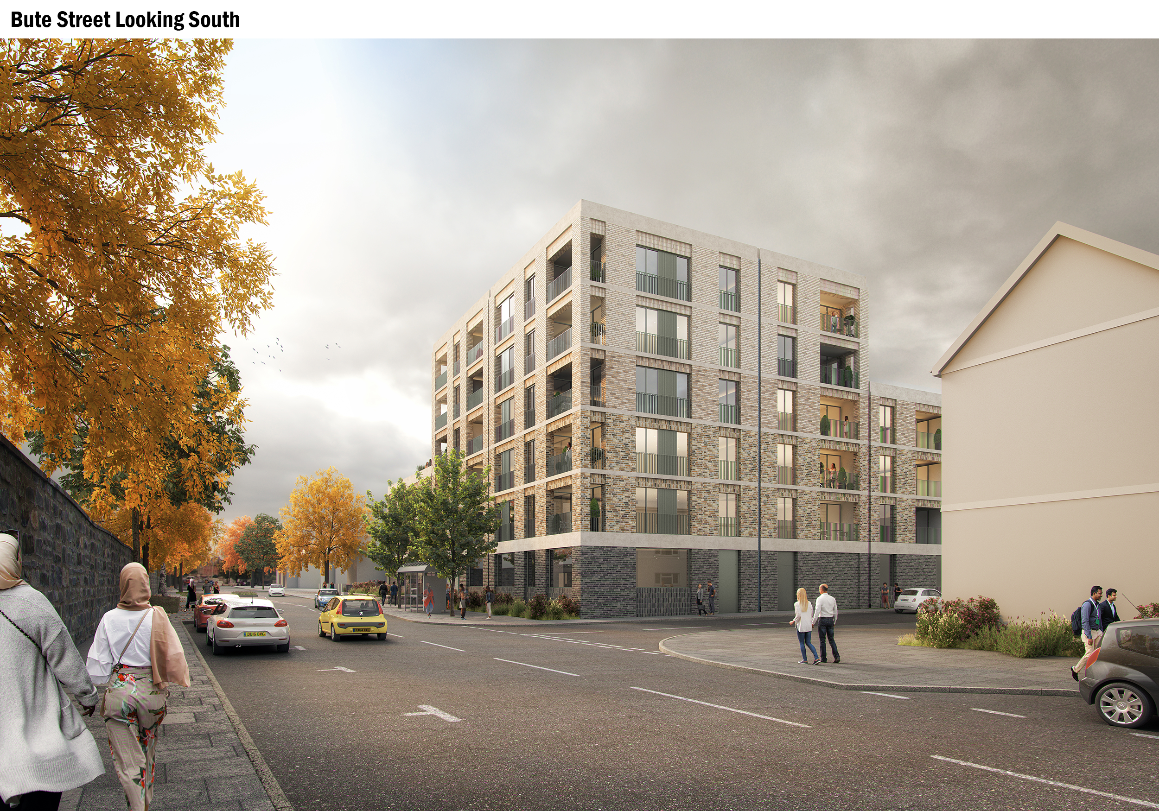
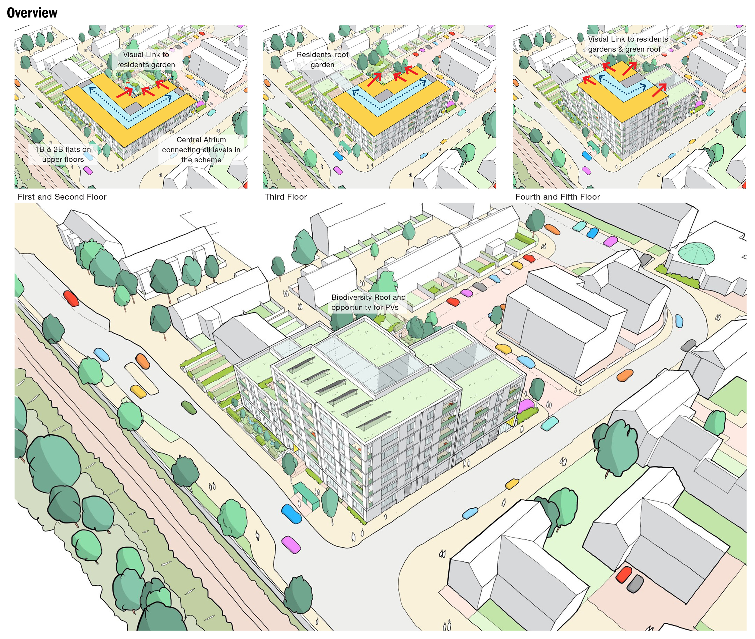
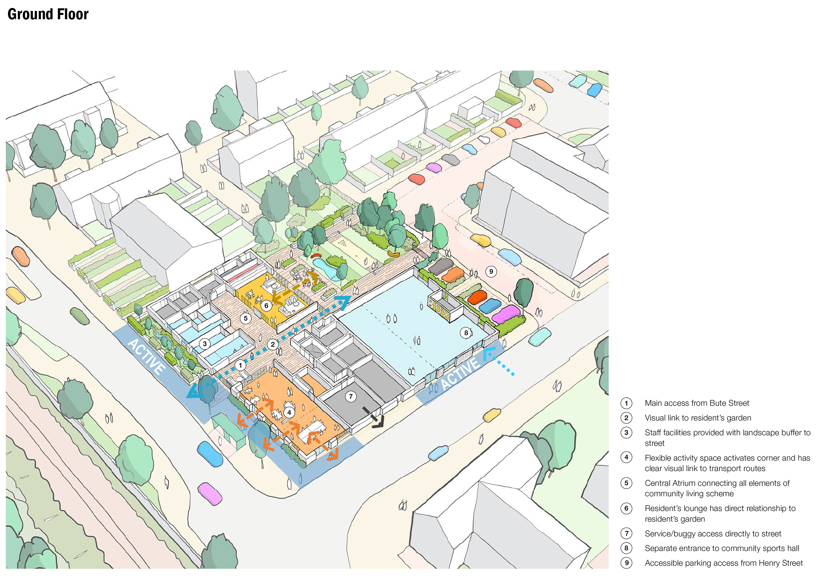
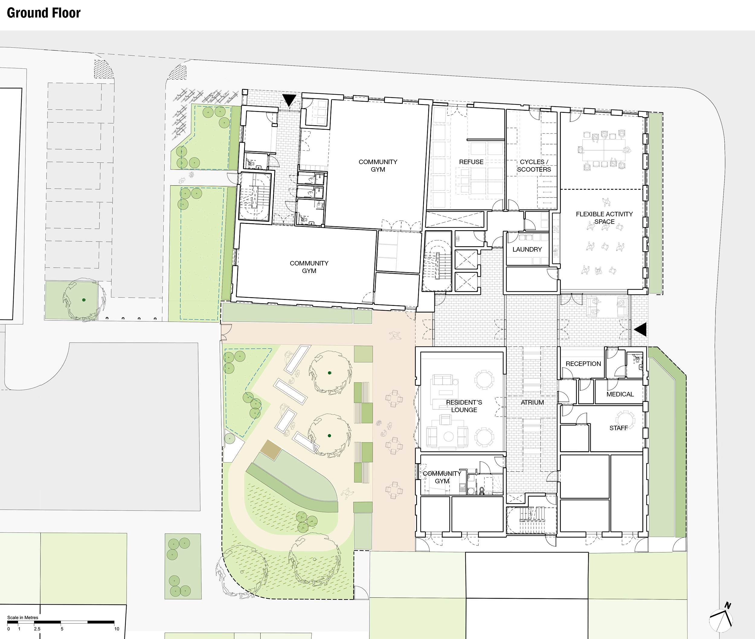
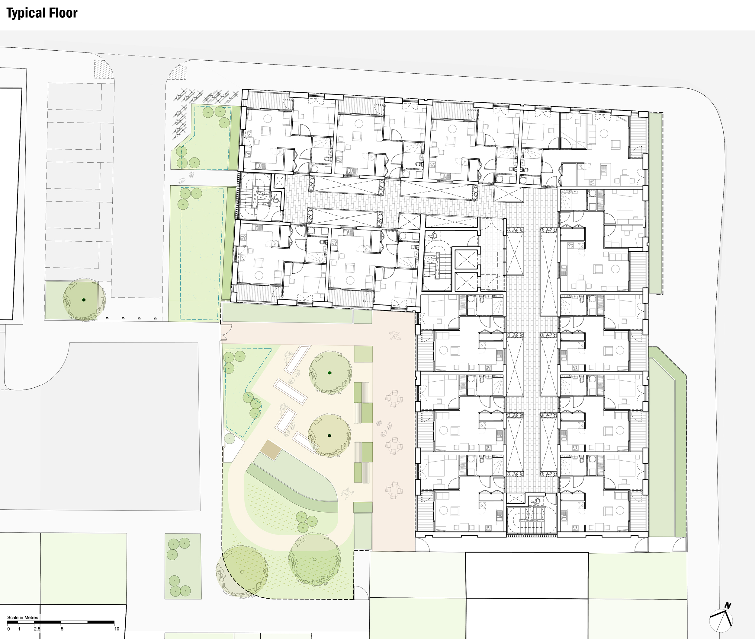
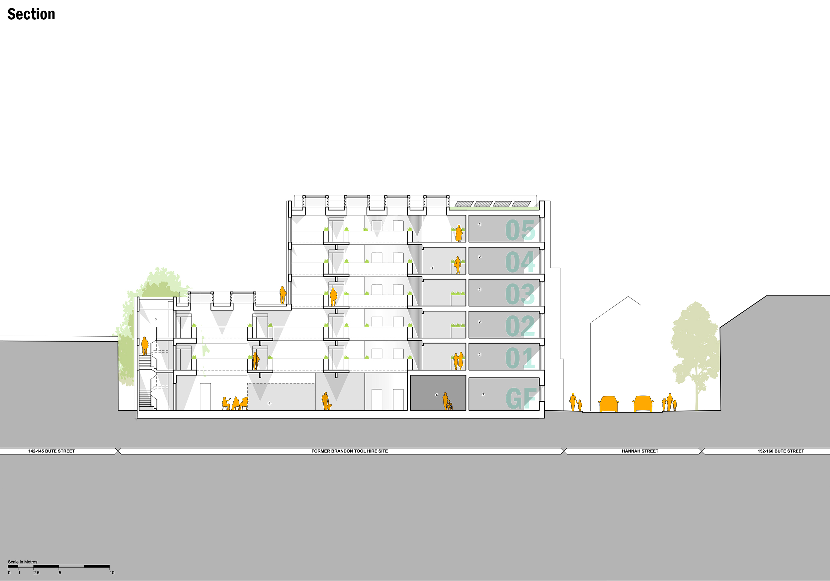
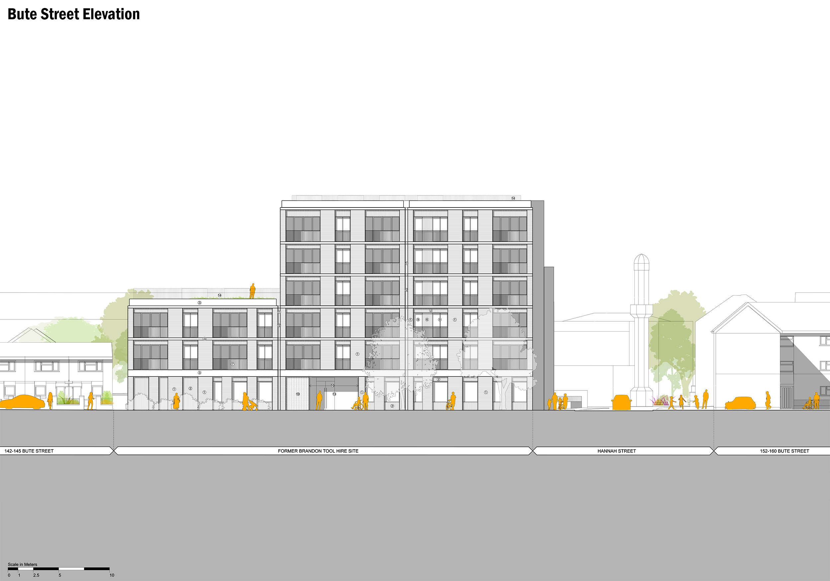
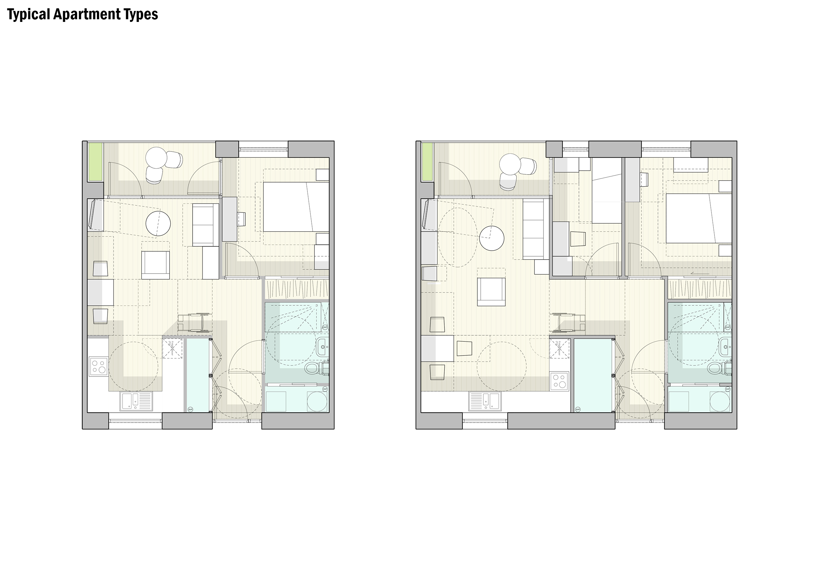
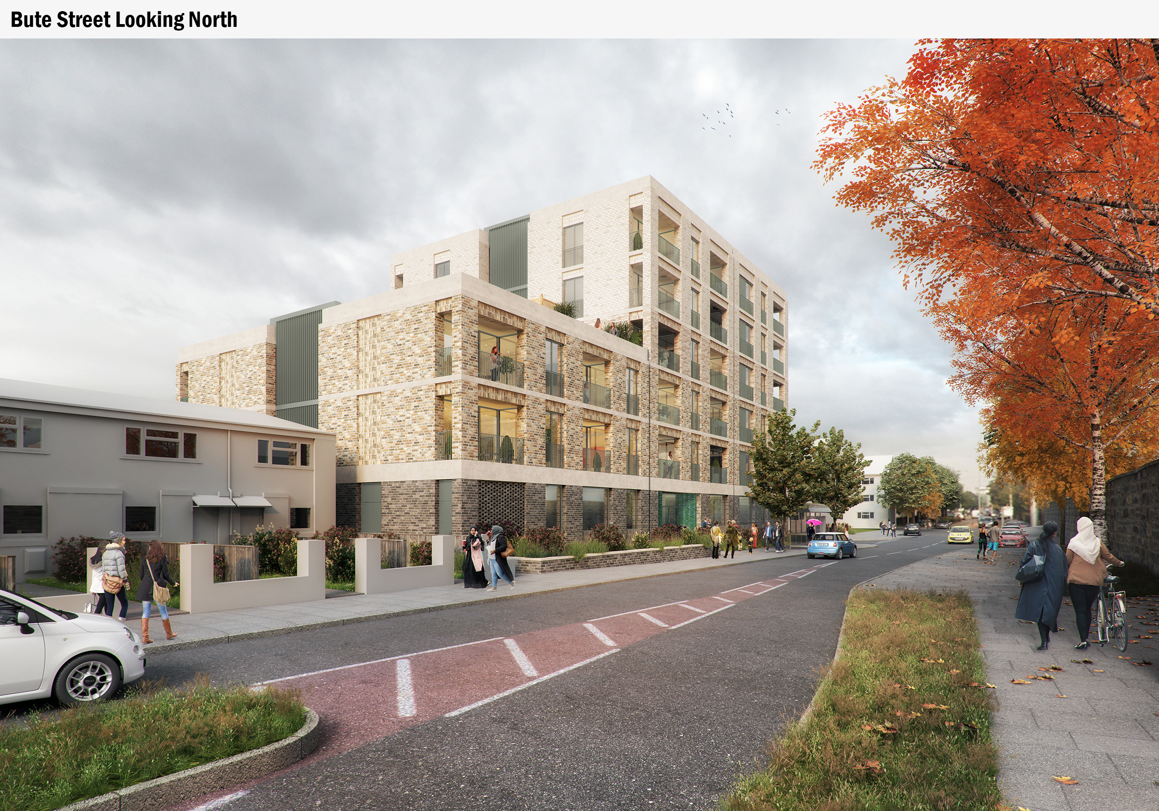
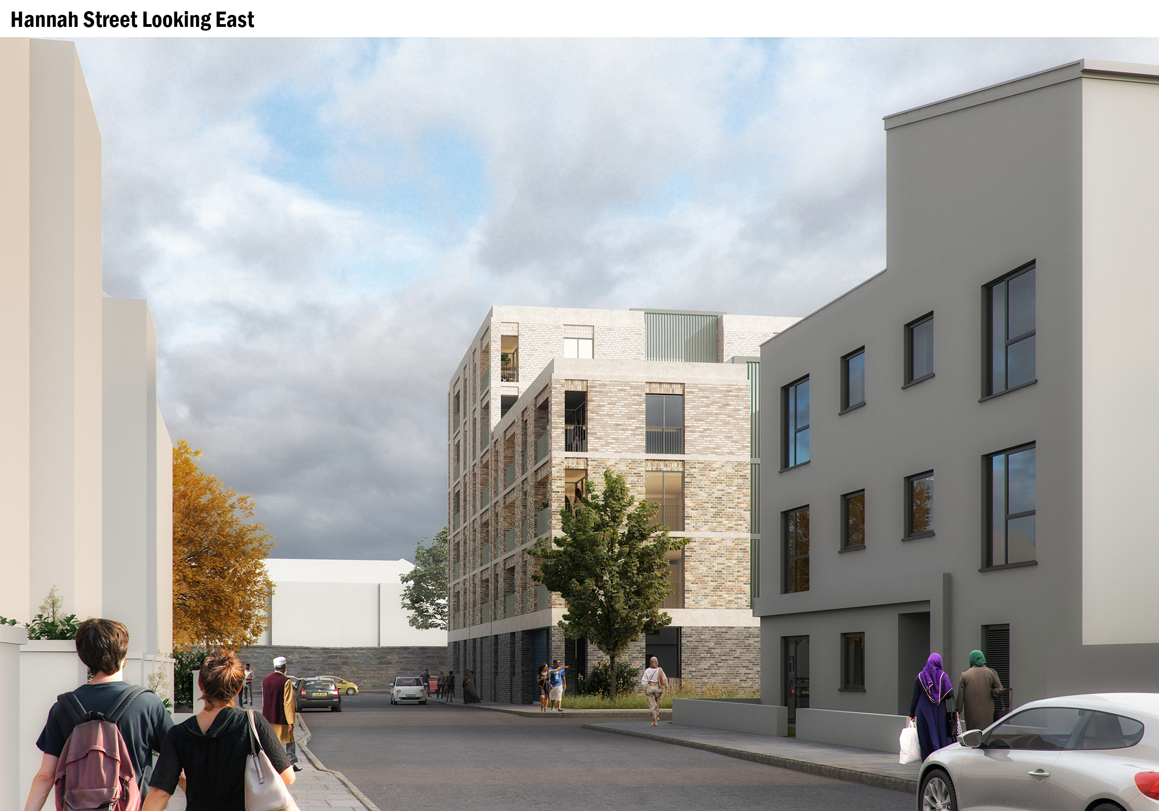
The Design Process
Bute Street is one of three ‘Community Living’ schemes that are being developed concurrently by Cardiff Council as part of their Older Persons Housing Strategy. The proposal looks to create 45 one and two bed independent living apartments to replace existing provision in the Butetown area that has become unsuitable for the current needs of its residents.
The design has developed as a specific response to the housing requirements of its users, with the core principles established by HAPPI (Housing our Ageing Population Panel for Innovation) being used to guide the process. This has led to the adoption of an innovative atrium block typology that allows the circulation areas to become activated spaces for social interaction, the provision of daylight and to aid in legibility and orientation through the establishment of visual connections. All flats benefit from being dual aspect, with a visual connection to the shared atrium space assisting in combating social isolation.
The building is composed as a series of three volumes, rising to six-stories on the corner of Bute Street and Hannah Street before stepping down towards the west and south. Roof areas are used as amenity space for residents and to promote biodiversity. All apartments are located on the upper floors, with the ground floor providing residents access to a shared lounge and garden, alongside staff and back of house areas. The ground floor also provides facilities for the wider community including a flexible activity space and gym.
A simple and robust palette of materials is proposed. Elevations are arranged as a rational series of stacked elements with a focus on the proportion and generosity of openings to provide residents with excellent daylight levels and external connection while linking the building to its context within Cardiff Bay.
Key Features
• The design approach has been shaped by the core HAPPI recommendations for delivering high quality housing for older people.
• The use of an innovative atrium block typology provides generous, daylit, legible circulation space that promotes social interaction and allows all apartments to be dual aspect.
• All apartments are ‘care ready’ and Welsh Development Quality Requirements compliant.
• Private residents’ gardens at ground floor and roof level promote connection to nature and provide valuable green infrastructure.
• The scheme benefits the wider Butetown community through the inclusion of a community gym space following consolation with local stakeholders.
 Scheme PDF Download
Scheme PDF Download



















