Burton Place
Number/street name:
Burton Place
Address line 2:
City:
Manchester
Postcode:
M15 4BT
Architect:
Glenn Howells Architects
Architect contact number:
Developer:
Urban Splash.
Planning Authority:
Manchester City Council,
Planning Reference:
064310/FO/CITY3/02
Date of Completion:
Schedule of Accommodation:
90
Tenure Mix:
100% Market Sale
Total number of homes:
Site size (hectares):
Net Density (homes per hectare):
Size of principal unit (sq m):
Smallest Unit (sq m):
Largest unit (sq m):
No of parking spaces:
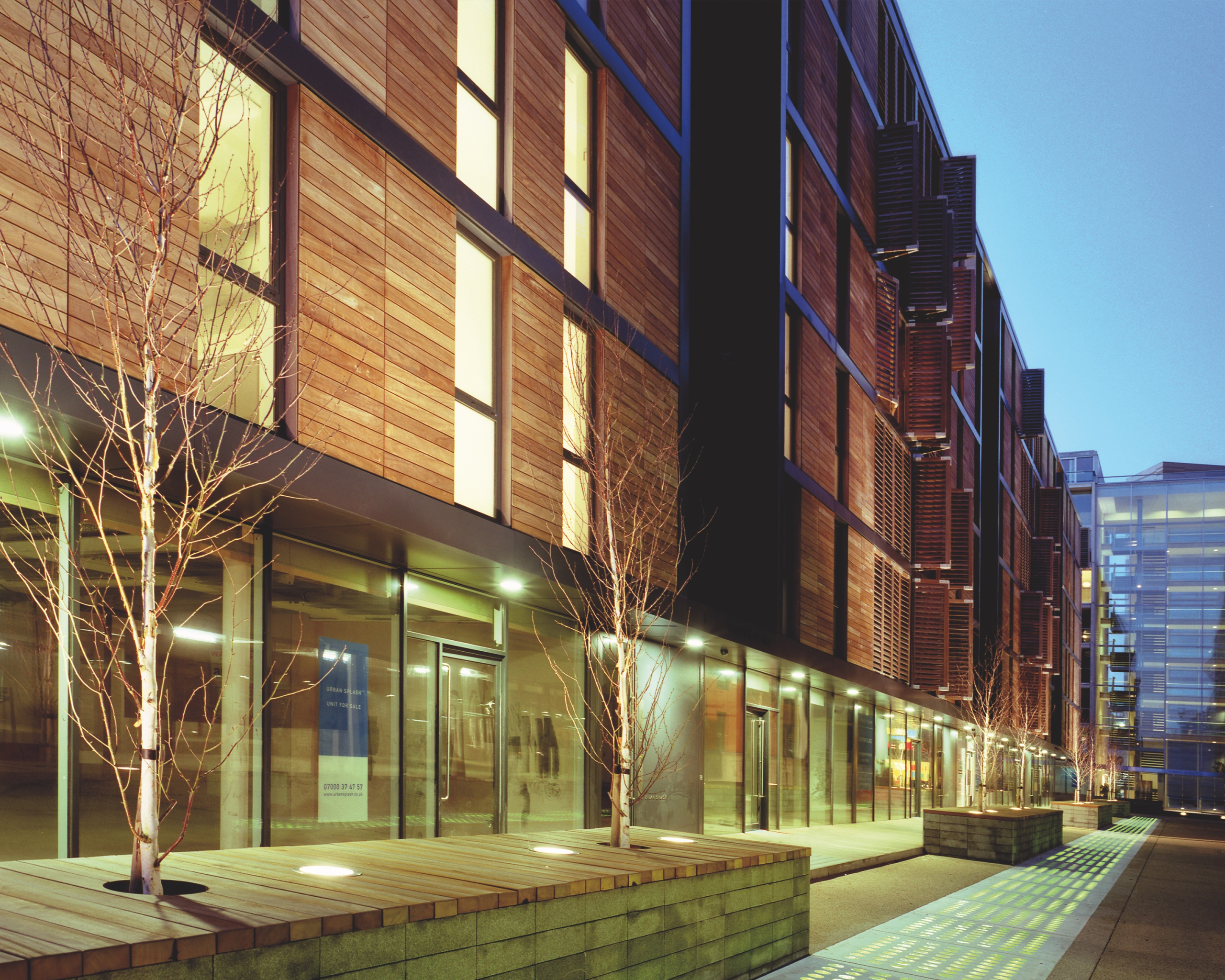
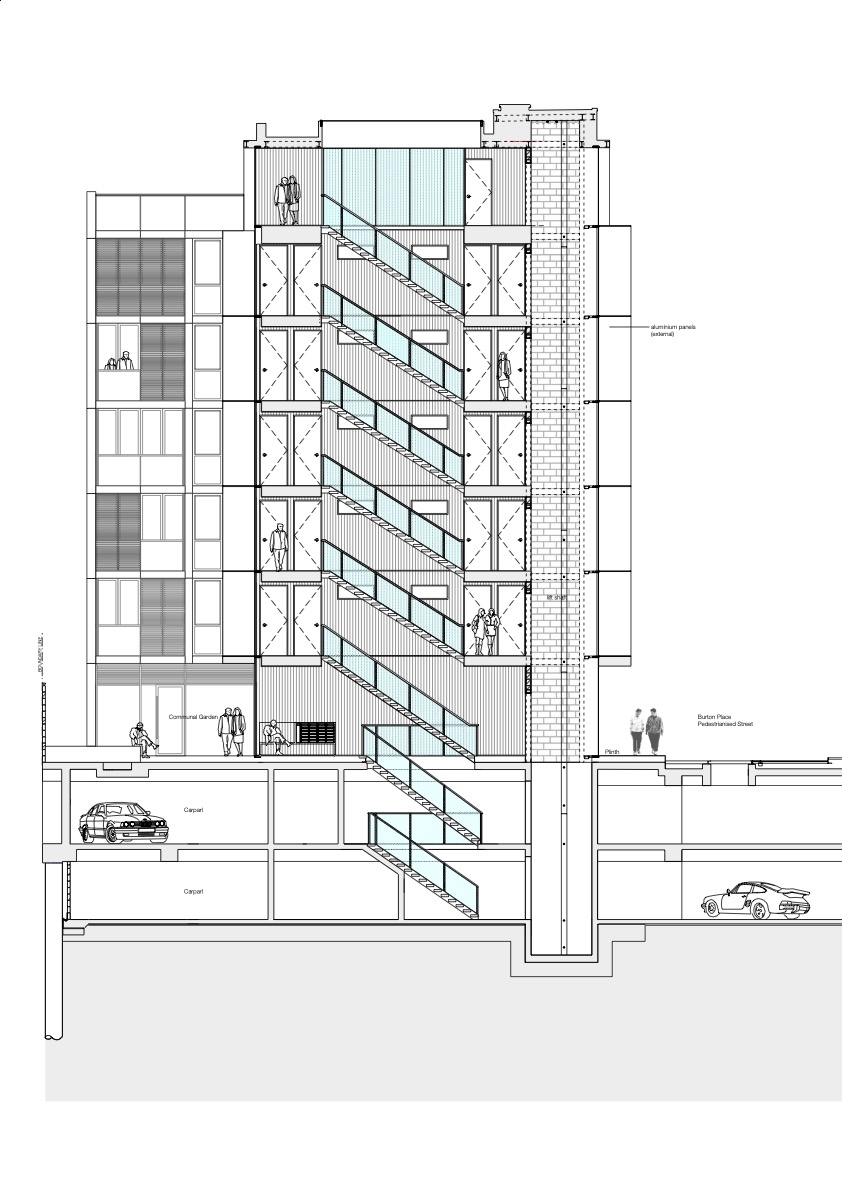
Planning History
Construction started above Level 0 in November 2003. The building was finally complete in August 2005
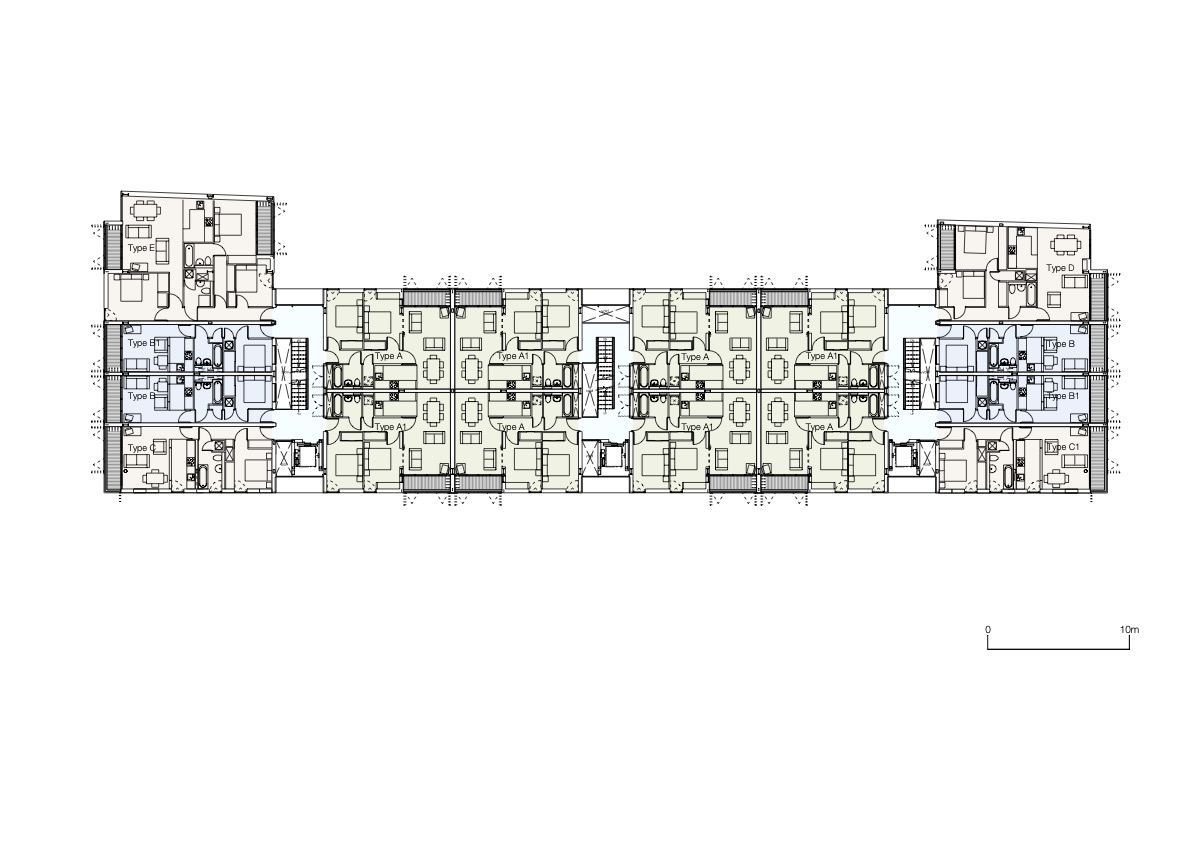
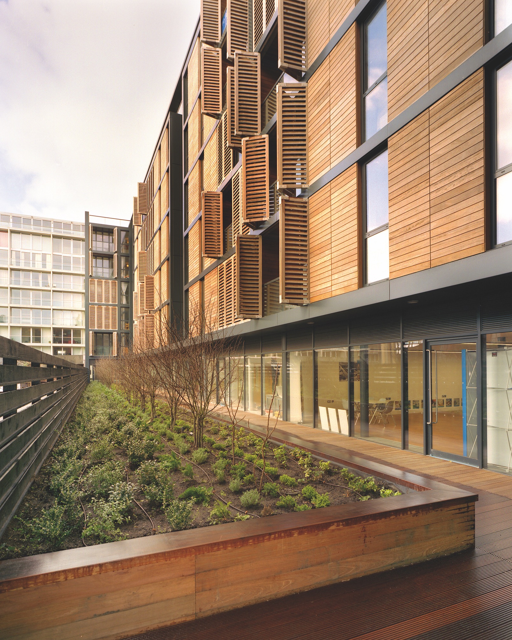
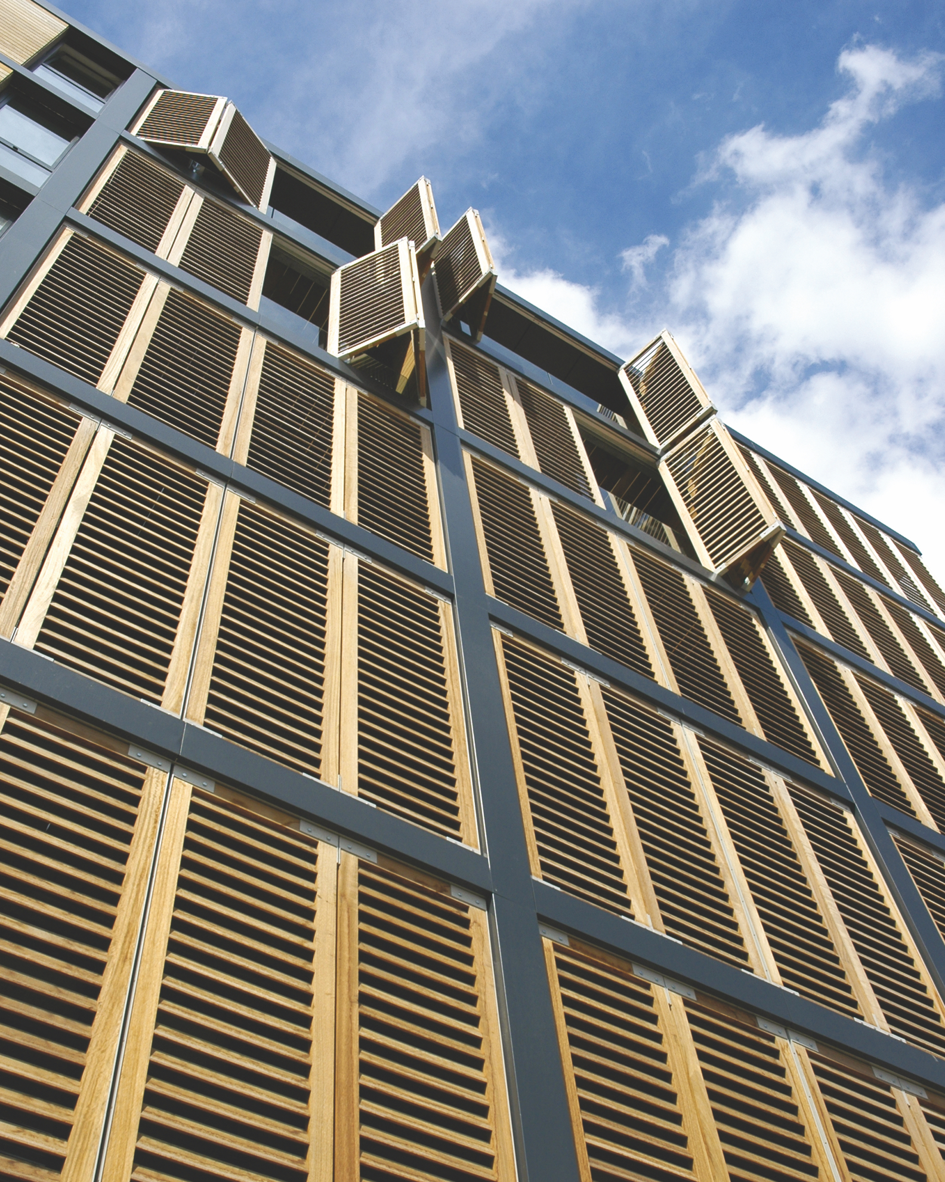
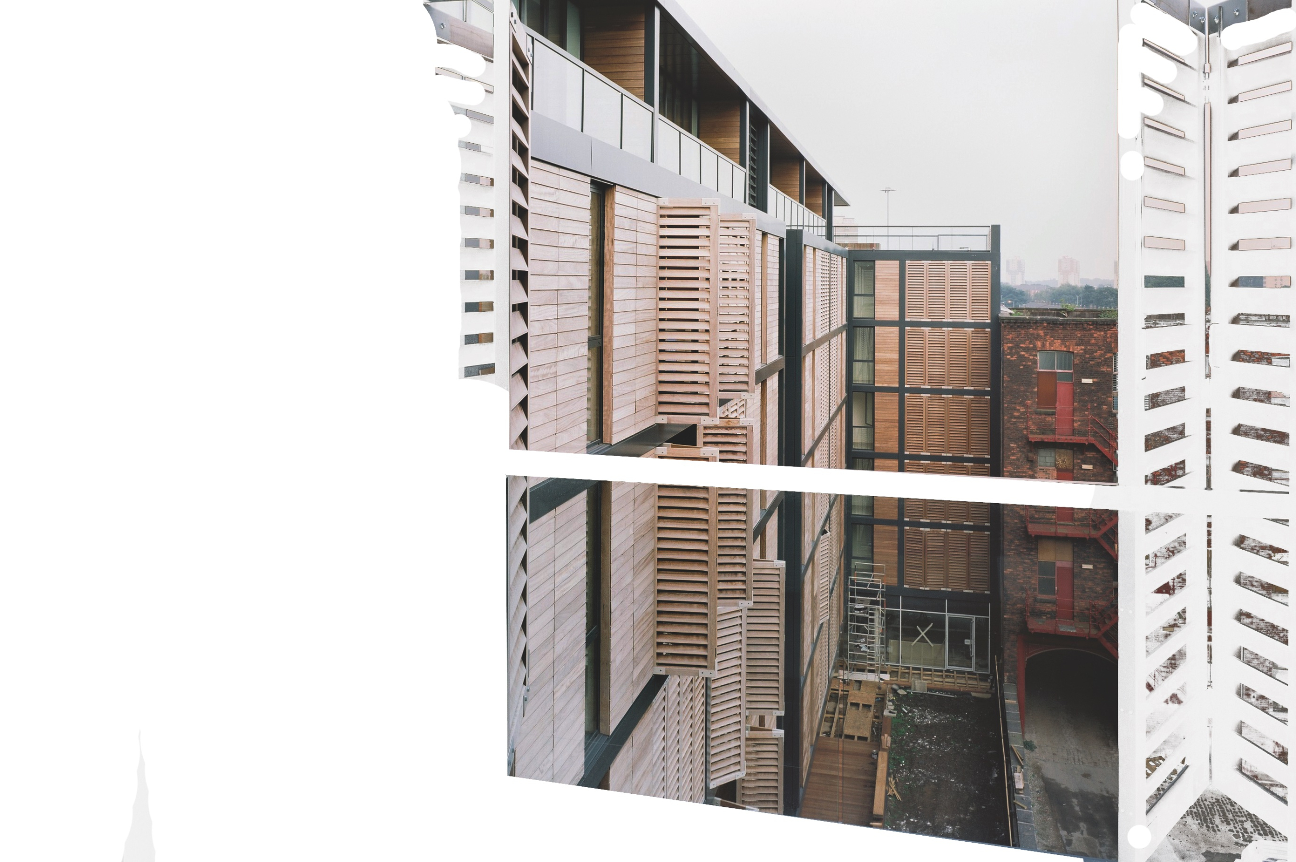
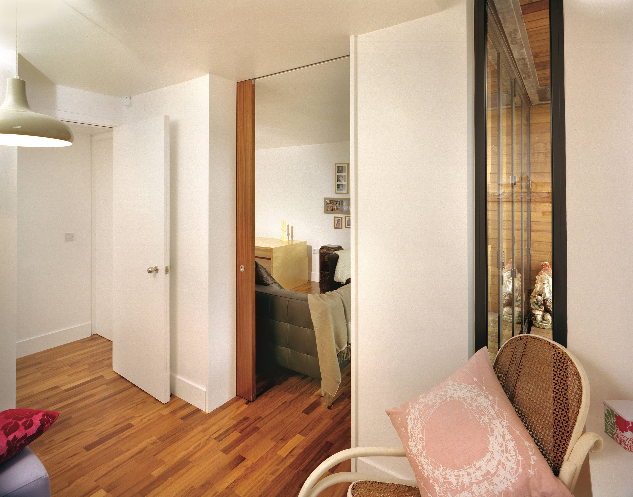
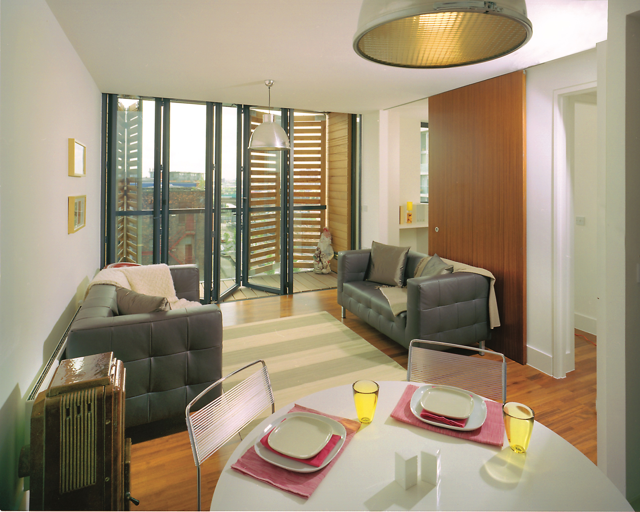
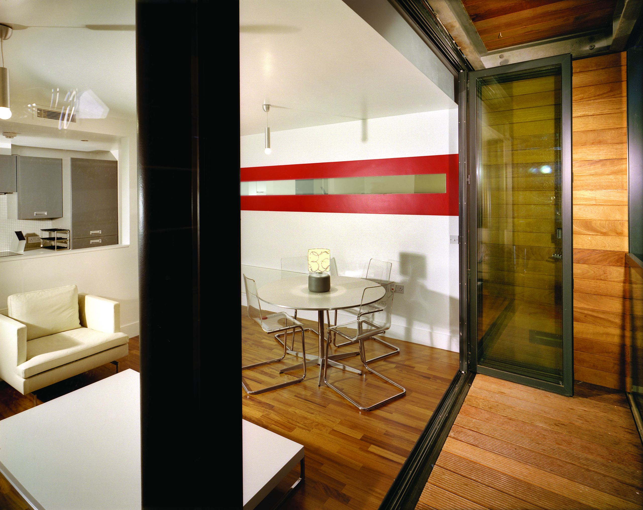
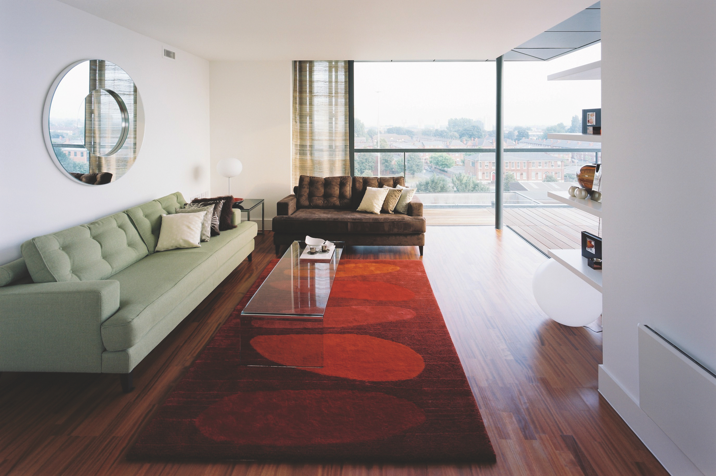
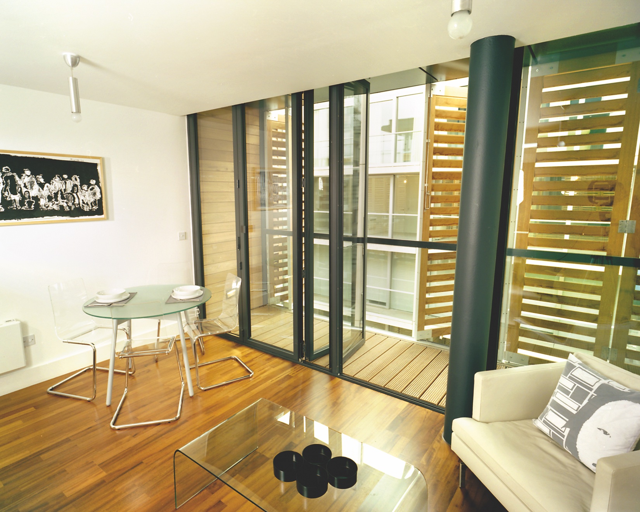
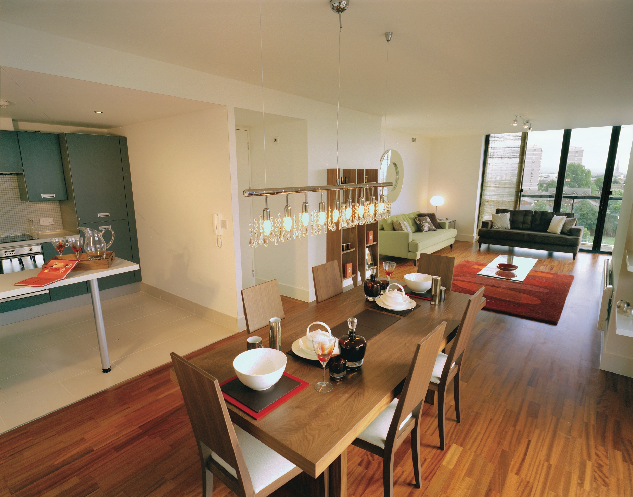
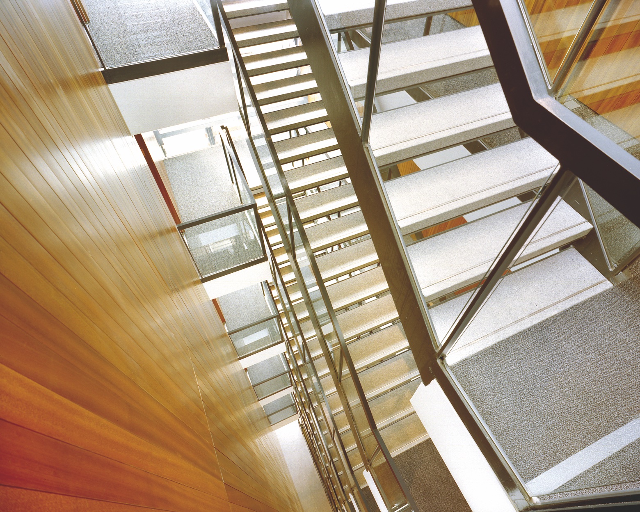
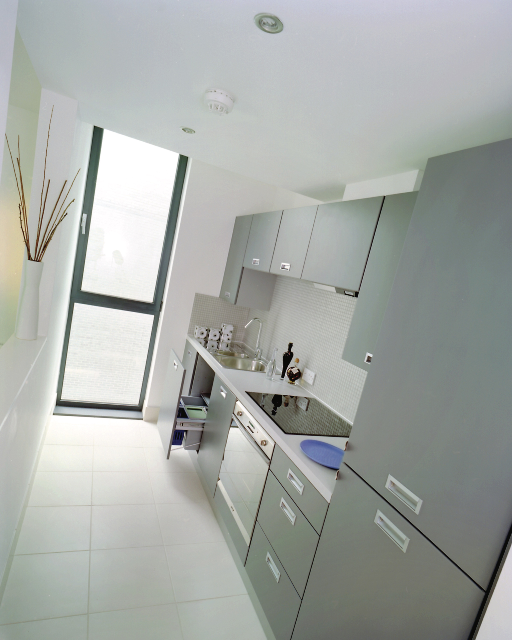
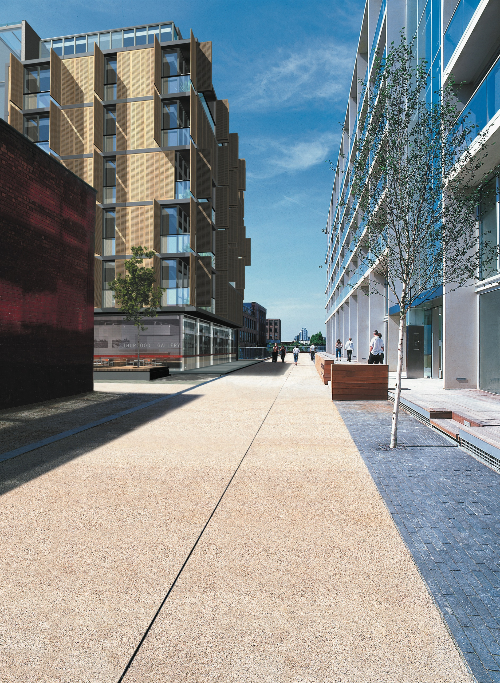
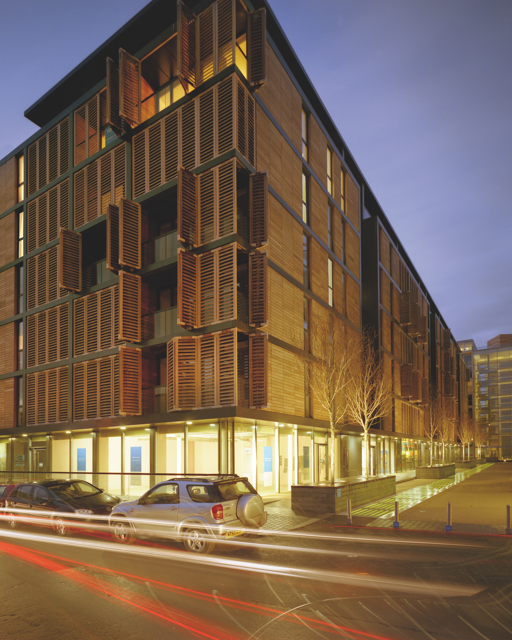
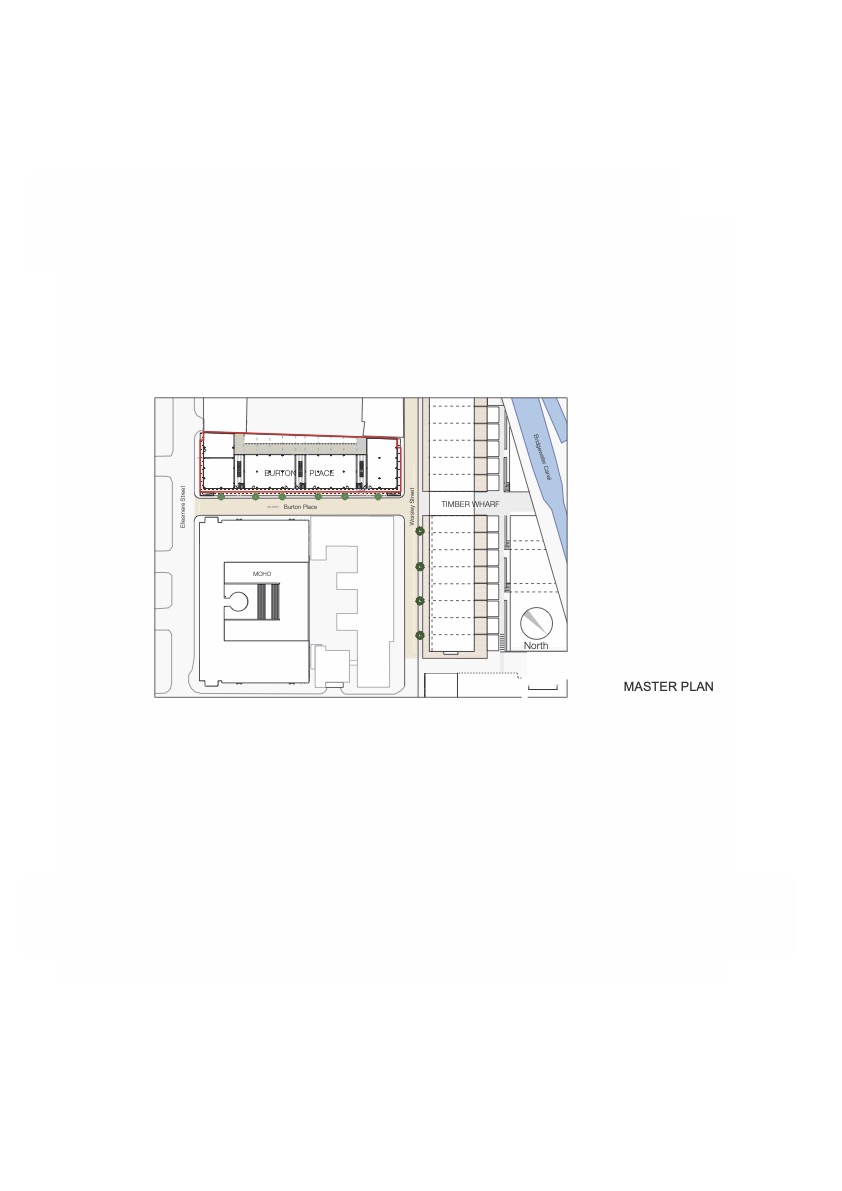
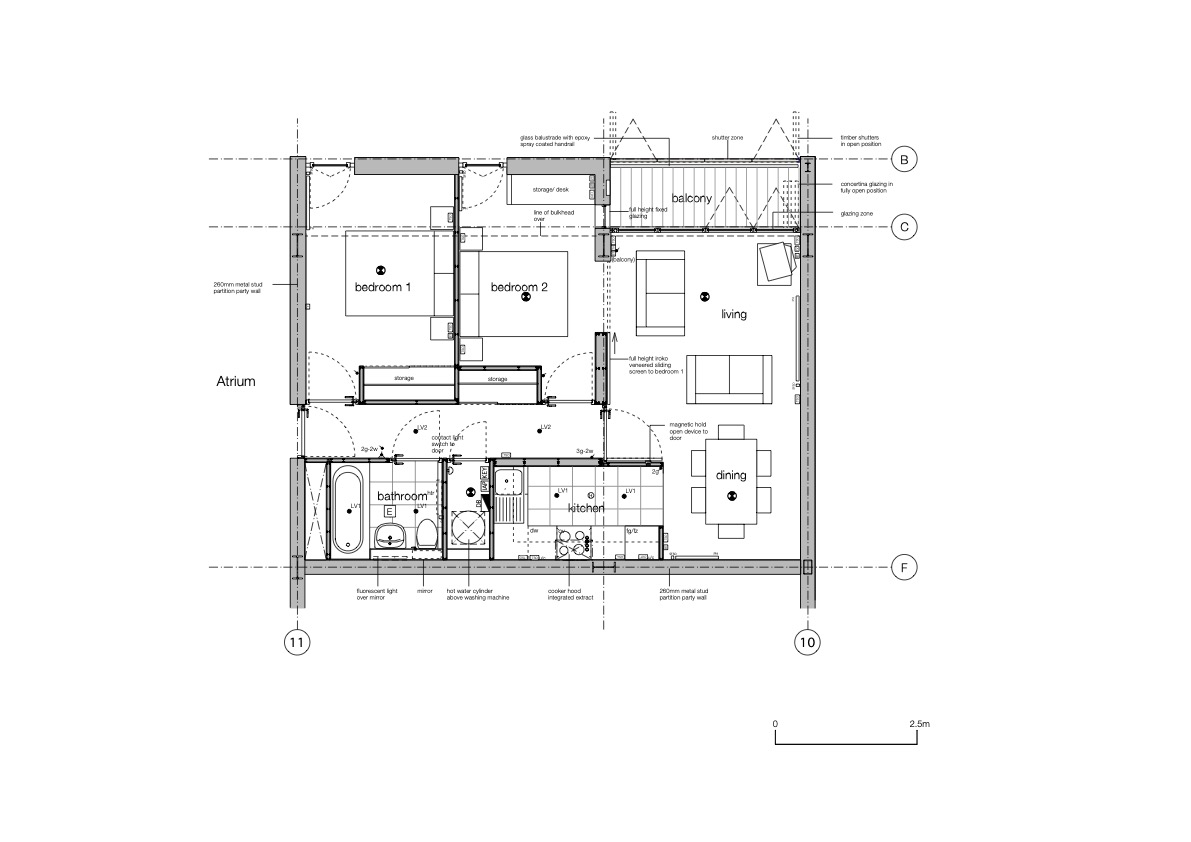
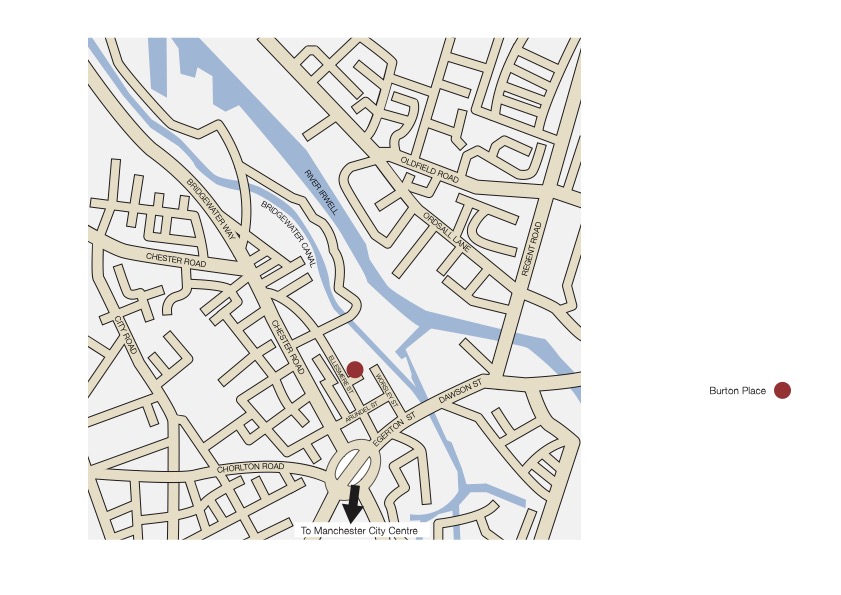
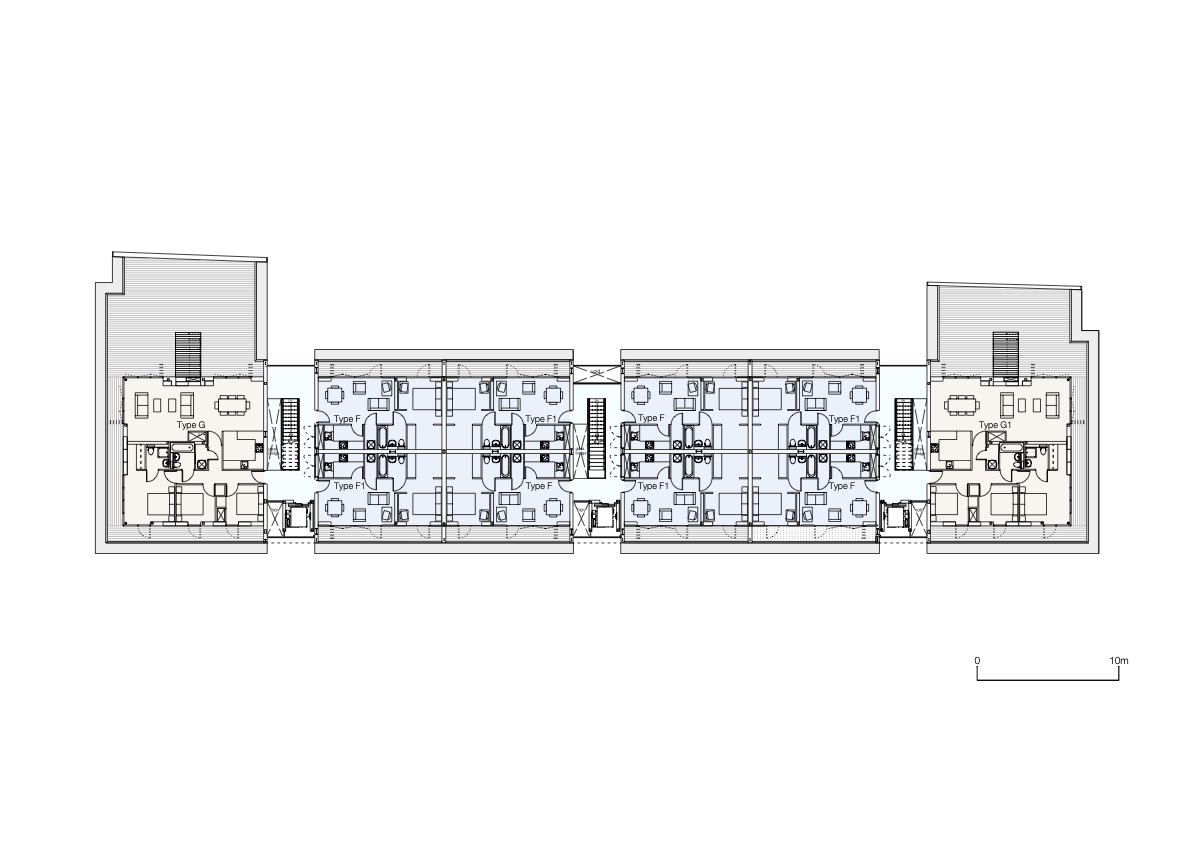
The Design Process
Glenn Howells Architects were appointed by Urban Splash in 2001 to provide a master plan for Phases 4 and 5 of Britannia Basin in Castlefield, Manchester. Within this master plan, the practice was appointed to design a residential building perpendicular to Timber Wharf (completed by Glenn Howells Architects in August 2002). The client’s brief for Burton Place was to provide a diverse range of 1,2 and 3-bedroom apartments for private sale, with commercial units at ground floor. The client wanted to achieve optimum quality of space and materials within a modest budget, using construction techniques which would reduce build time, improve quality and address sustainability issues Town Planning Context The St. George’s area is currently benefiting from significant regeneration. This has been triggered by a combination of private sector speculative developments, (principally by Urban Splash), alongside publicly funded environmental improvements, including initiatives by Manchester City Council and the Hulme and Moss Side Partnership. The earlier phases of Urban Splash’s Britannia Basin project include Britannia Mills (1999), The Box Works and Timber Wharf (both 2002). The aspiration for Britannia Basin has always been to become a destination in itself for workers, visitors and casual passers-by from other parts of the City. It was important that the new building carefully integrated into the fabric of the surrounding St.George’s area, whilst providing imaginatively designed, contemporary accommodation. The proposals for Burton Place at planning stage took into consideration the content of EDAW’s Framework Master Plan document for St. George’s, produced in July 2001. The key recommendations of the document focus on appropriately scaled buildings around high quality private and public spaces connecting into the more established neighbouring communities. The site is also a pivotal link between Hulme, St. Georges and the Bridgewater Canal, a key green route to the city centre. In order to optimise this route, a new pedestrian street has been created between Ellesmere Street and Worsley Street, running along the length of Burton Place, providing high quality hard landscaping and illumination. Design Burton Place is divided into 4 sub-blocks separated by three narrow glazed slots, which contain the vertical circulation cores. These cores give access to the apartments, private garden and the car park, which also houses secure cycle storage and recycling facilities. The units at ground floor are identified as predominantly A1/A3 and B1. The nature of operation will be carefully selected to ensure compatibility with residential usage whilst encouraging active street frontages. The building subdivisions also allowed the construction process to be carried out in 3 phases, each completing within 2-3 months of each other. Above ground floor are 90 apartments on 6 levels, enclosing a small, private courtyard garden. The range of studio, 1, 2 and apartments encourages a mix of residents and complies with Manchester City Council’s guidelines for restricting provision of single-bedroom units. Great care was taken to incorporate innovative design features whilst maximising usable space. For example, fixed built-in study desks are provided to apartments of 2 or more bedrooms, and dedicated recycling receptacles are provided within all the kitchen units. Flexibility of layout is achieved by use of moveable elements, such as the sliding screens between living areas and second bedroom/study. The fully retractable sliding glazed screens and generous balconies add a further degree of openness and flexibility, yet, if so desired, an outer zone of timber shutters can be locally operated to form enclosure, privacy and shading to this space. Hold-open doors have been introduced where possible within the apartments to achieve maximum daylight into circulation areas.
Materials Used Burton Place is a steel frame building. In addition to their aesthetic simplicity and structural performance, materials were selected with a view to robustness, maintenance and lifespan. The façades consist of an arrangement of glazed and solid highly insulated timber panels. Balconies are inset with fully retractable glazed doors, which afford external space to each apartment. Iroko timber was specified as the main external cladding treatment for Burton Place, primarily for its inherent properties and its contrast in materiality to Timber Wharf. The iroko is untreated and is intended to silver naturally. All aluminium glazing frames and fascia bandings are powder coated dark grey, chosen in contrast to the timber elements. The insulated panels are clad in a regular horizontal arrangement of iroko boards, secret fixed to treated softwood battens. Bedroom windows are tilt and turn whilst the principal living spaces to all apartments have fully retractable, full-height folding-sliding glazed doors, leading to an external balcony with glass balustrade. Each balcony at levels 1-5 has folding-sliding timber louvred shutters (iroko), which are flush with the main facade. The timber shutters can be locally operated to form enclosure, privacy and shading to the balcony and living spaces. In conjunction with other occupants, the random opening of the shutters impresses a constantly changing pattern on the façade. Great attention was paid during detail design to ensure that the fixed cladding and individual louvres line through horizontally (particularly since both elements of work were undertaken by separate subcontractors). The unheated atria are fully glazed to the front and rear elevations incorporating permanently open glass louvres as part of the fire strategy (the module again aligning with the timber cladding). Each atrium has a large rooflight, to allow natural daylight to penetrate to all floor levels, reducing lighting energy consumption during daylight hours. The internal walls of the atria are clad in tatujuba, specified for its colouring and suitability to this semi-external environment. Tatajuba was also specified for the bespoke postal and seating units at the ground floor of each atrium, whilst the service risers are also clad so that they are seamless within the wall surface. Within the apartments, great care was also taken in the specification of the bathroom and kitchen fittings and surface finishes. Living spaces are finished with engineered iroko timber floors providing continuity with the external decked balconies. Each wardrobe and storage space is provided with bespoke lacquered sliding doors (or shelving to smaller inlets). In each apartment, space is also maximised by installing the hot water cylinder on a frame, leaving space and services below for the installation of a washing machine. Landscape Treatment The new pedestrian street, the plinth surrounding the building and the communal garden were designed by Landscape Projects. The pallet of materials to the plinth is restricted to decking and bands of dark granite paviors, which run through the ground floors of the atria and provide the staircase treads at all levels. Glass lenses embedded along the length of the new street allow some daylight into the basement car park whilst denoting the route of the street at night. Accessibility & Security Access to both the ground floor commercial units and 3 residential atria from street level (Ellesmere Street, Worsley Street and the new pedestrianised Burton Place) is provided via a short ramp (rising 150mm) onto the perimeter plinth. Flush thresholds are provided between the external plinth and internal spaces and onwards to the rear garden. The atrium entrance doors also have an intercom linking to each apartment if further assistance is required. In addition to stair access, a fully compliant lift is provided in each atrium providing access to each residential storey and both levels of the basement car park. Again, level thresholds are provided between the atrium and the apartment interiors. Security for both the residents, commercial unit tenants and their property was considered critical. Measures undertaken include restricted access (single point of access to the apartments and car park), clear signage, natural surveillance from the apartments and commercial units, formal surveillance in the form of CCTV and intercom, appropriate lighting to common parts and car park and high specification of windows and door locks.
 Scheme PDF Download
Scheme PDF Download



















