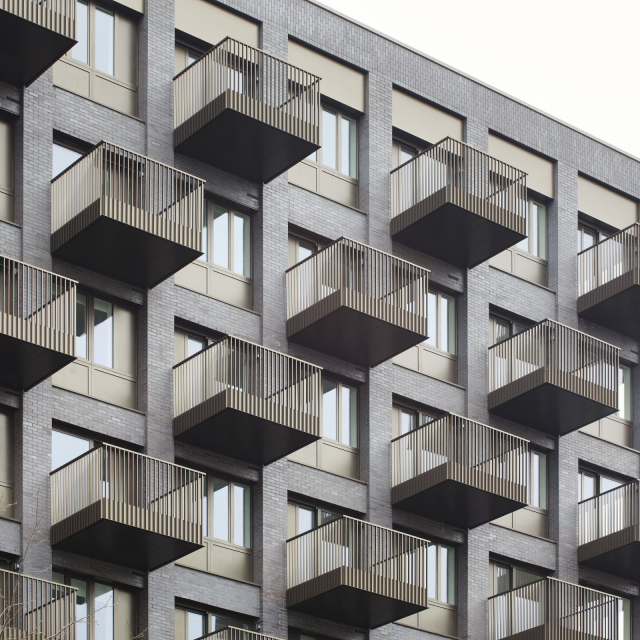Burridge Gardens (Phase 2)
Number/street name:
Burridge Gardens
Address line 2:
7 Monarch Square
City:
London
Postcode:
SW11 1AR
Architect:
HawkinsBrown
Architect contact number:
0207 336 8030
Developer:
Peabody.
Contractor:
Sisk
Planning Authority:
Wandsworth London Borough Council
Planning consultant:
WSP Indigo
Planning Reference:
2017/5837
Date of Completion:
Schedule of Accommodation:
54 Older Persons Extra Care Homes
Tenure Mix:
The building is 100% Social Rent but is part of a phased development which will be 50% Private for sale, and 50% Affordable housing.
Total number of homes:
54
Site size (hectares):
50,000
Net Density (homes per hectare):
244
Size of principal unit (sq m):
54
Smallest Unit (sq m):
54
Largest unit (sq m):
71
No of parking spaces:
136 spaces across completed scheme. Pick up and drop off point for the building submitted with the ability for occupiers to apply for a personal parking space.
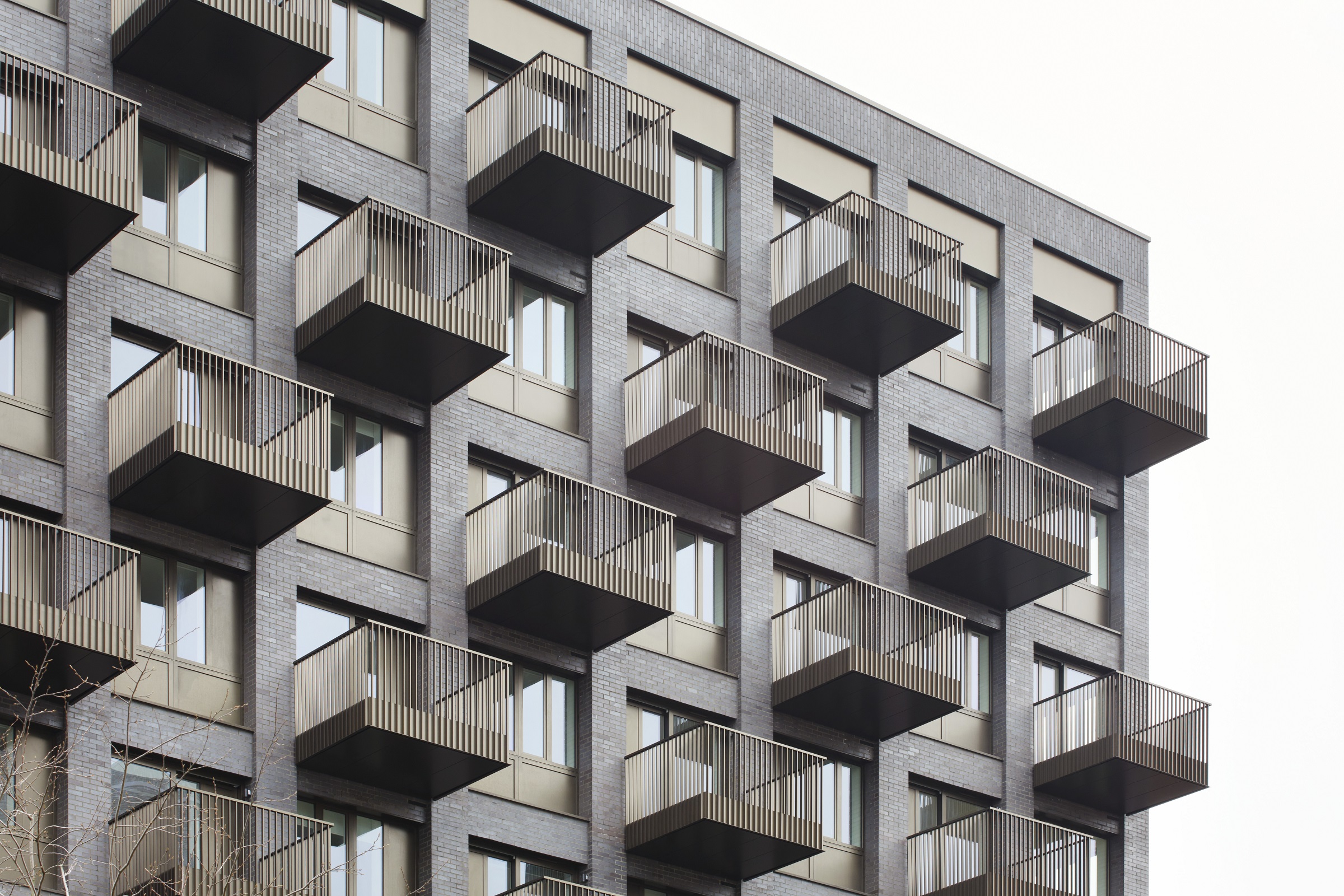
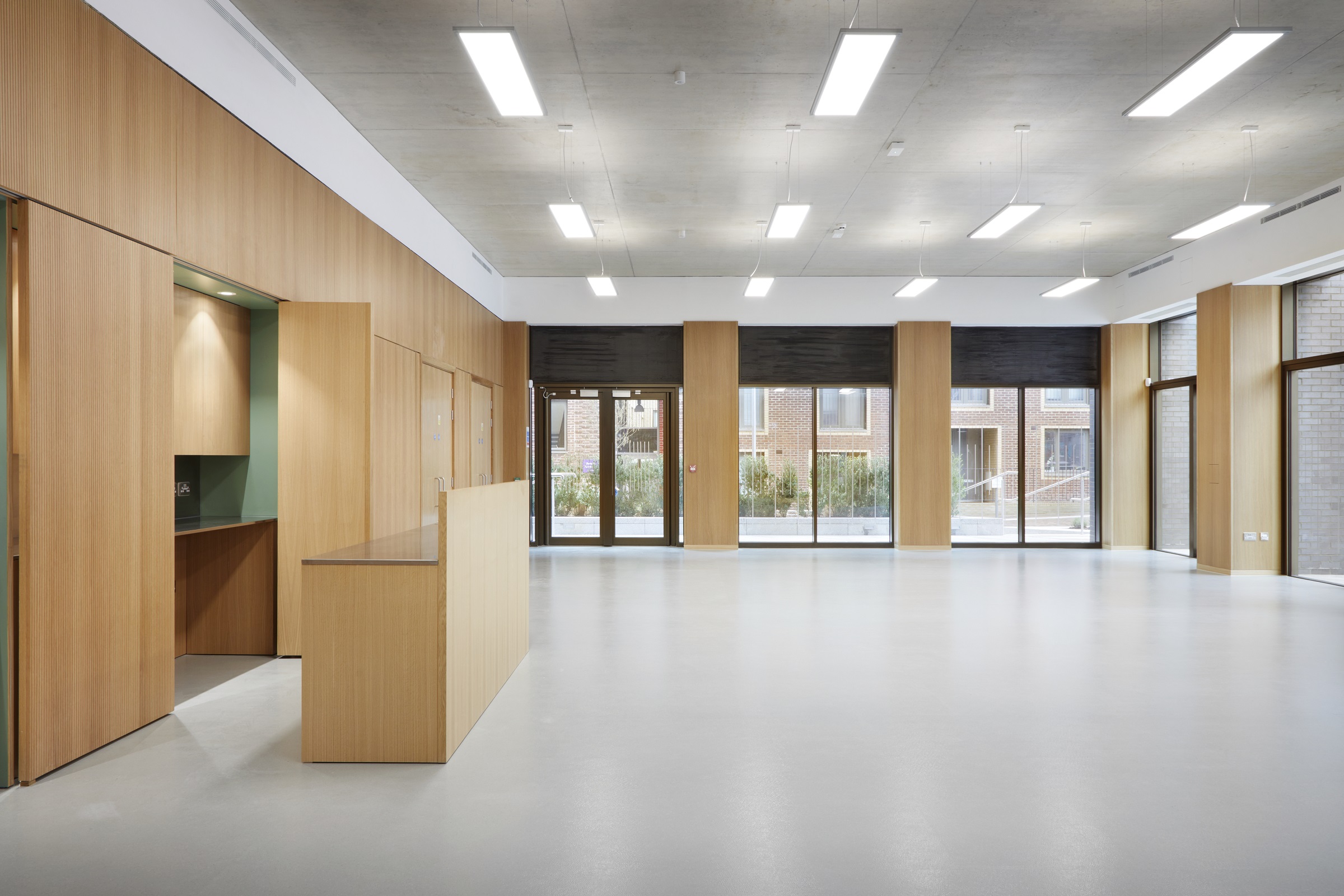
Planning History
This regeneration project was won through an open competition by Hawkins\Brown in 2007, selected by a panel which included existing residents. After extensive consultation planning permission was achieved in 2012, and the first phase completed in 2016. Subsequent planning applications have been submitted to alter the mix of homes to meet Peabody’s and Wandsworth’s changing housing needs. Permission was achieved for the recently completed second phase of the development in 2018. This included a mixed-use building including a community centre with 54no. homes for older persons above. This submission is specifically for this building.
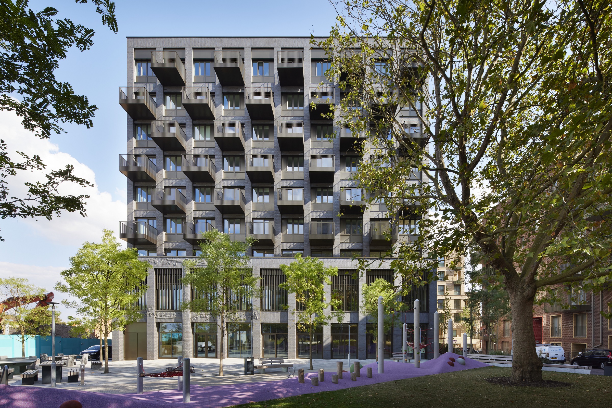
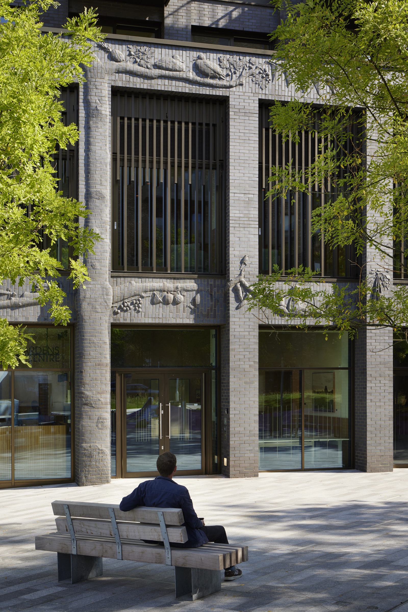
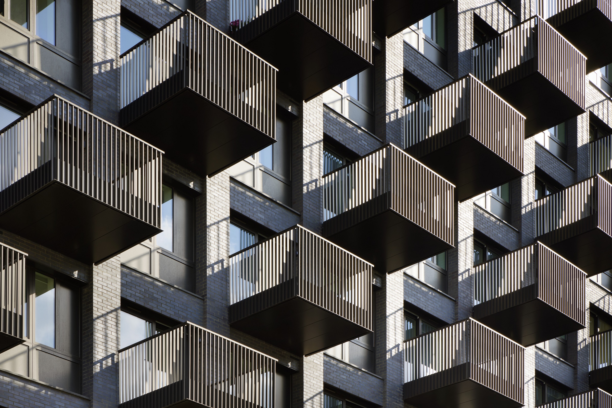
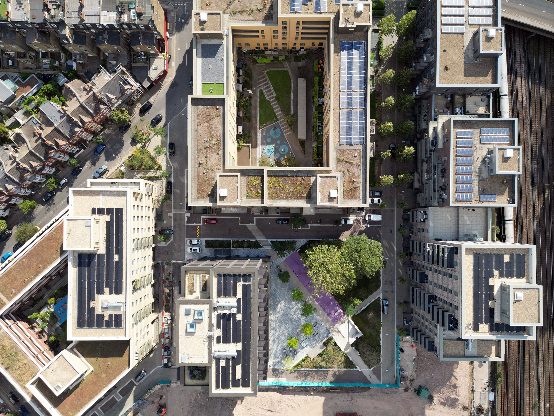
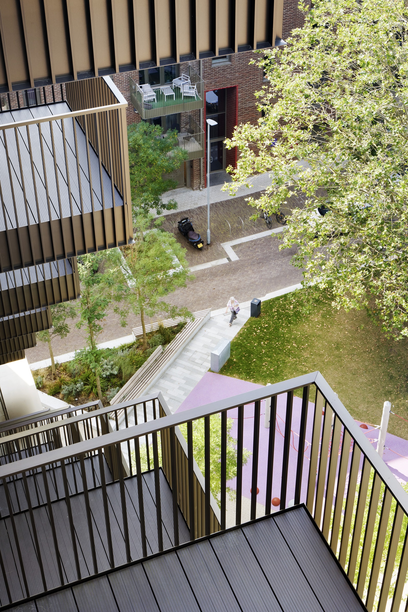
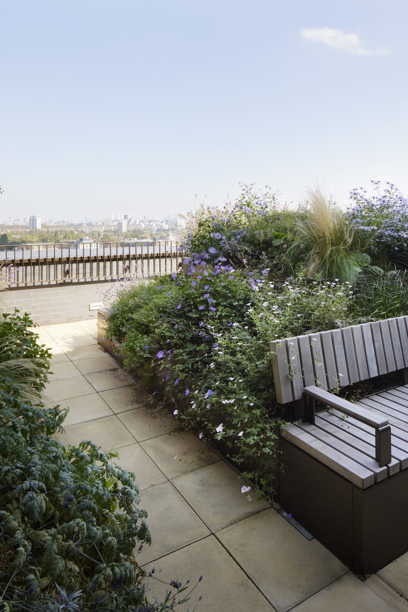
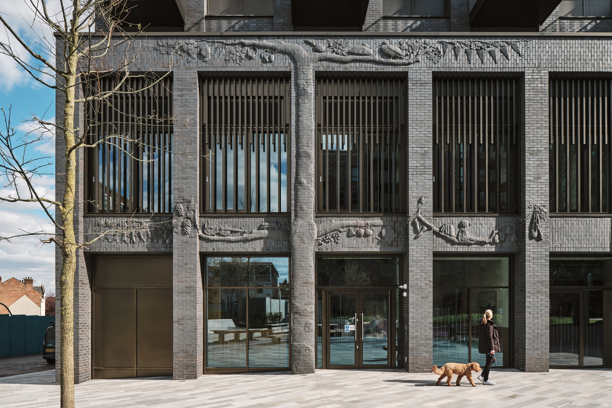
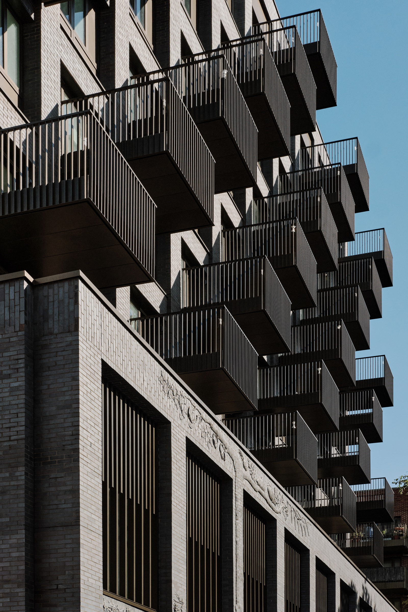
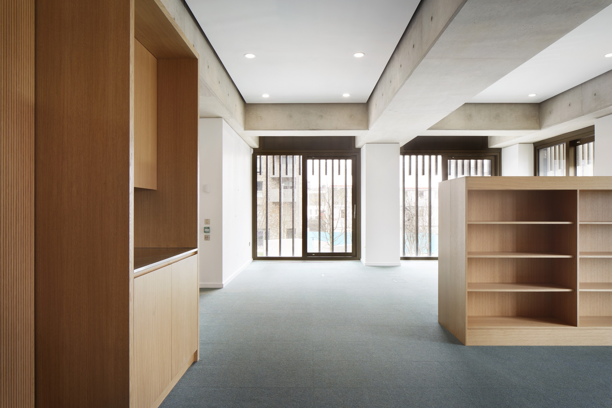
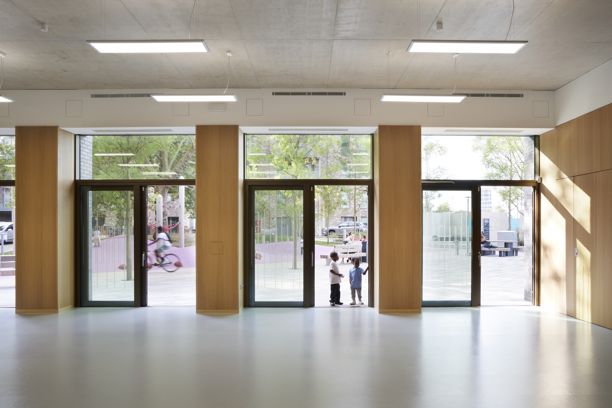
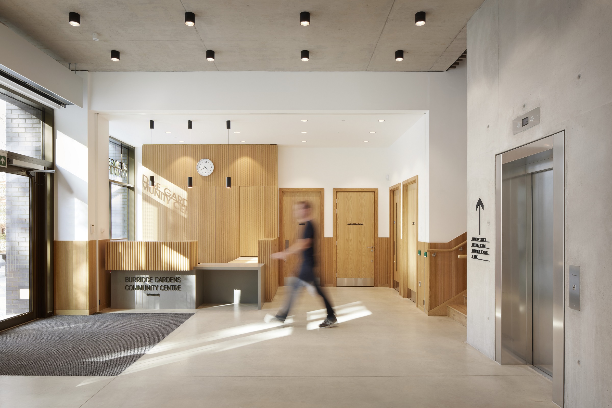
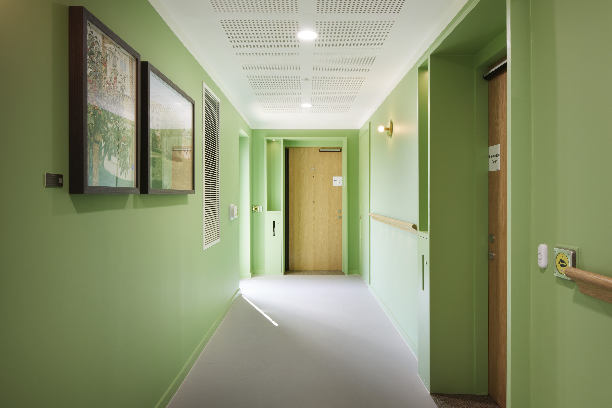
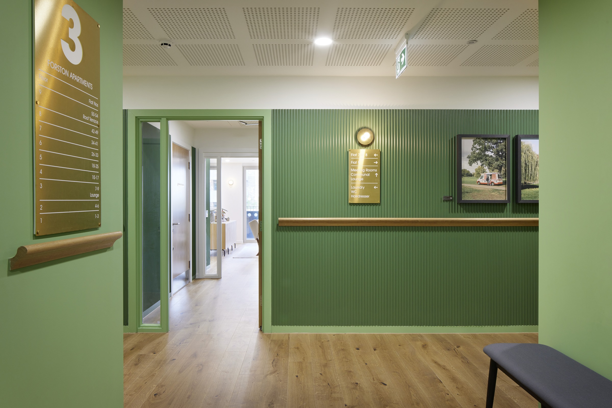
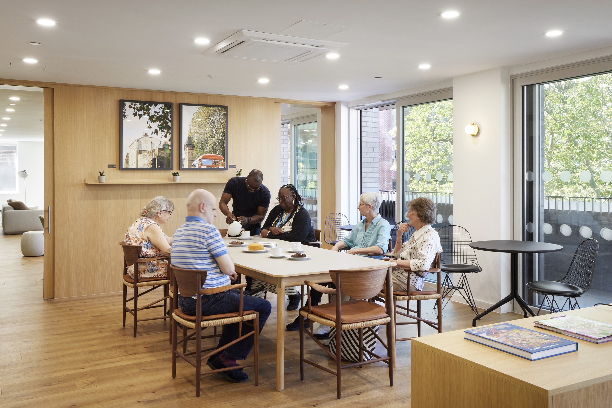
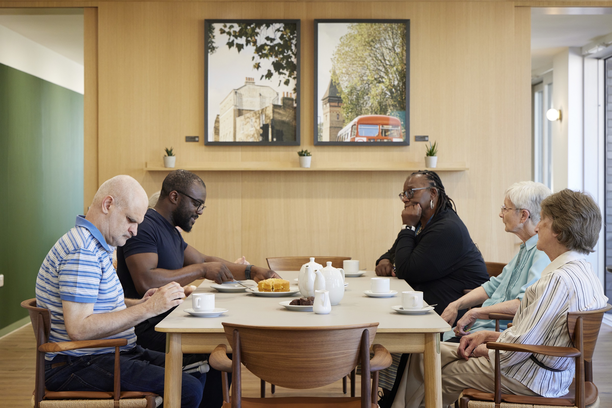
The Design Process
The second phase of the regeneration of this 1930s Peabody estate provides 198 affordable homes over three buildings, with 54 designed specifically for older people and situated above a new community centre overlooking a large public square. This sort of accommodation is in short supply in Wandsworth and across London, and Peabody are committed to delivering the very best accommodation for this vulnerable group at Burridge Gardens and across their portfolio.
In total, Burridge Gardens will provide 658 new homes for existing residents and newcomers, 51% affordable, and over 13,000 sqm of open space in a new connected neighbourhood. All three phases and every building in the masterplan have been designed by Hawkins\Brown.
The second phase comprises three blocks, with the community centre at its heart. Each block has its own identity, created in different colours and varieties of brick, adding to the sense of place and aiding wayfinding. Some of the facades reference the neighbouring Victorian homes, while others are more contemporary. Two of the new buildings frame the square, while a tree-lined pedestrian avenue has been created through the estate to link Wandsworth Common with Clapham Junction station.
Above the entrance to the community centre is a ‘tree of modern life’ sculpture, one of several brick artworks planned for each phase of the development created by Rodney Harris and Valda Jackson, depicting the past, present, and future of the estate and its residents.
54 self-contained apartments for social rent are built above the community centre, eight of them fully wheelchair accessible. All have generous balconies, staggered to maximise opportunities for neighbourly conversation. Communal areas on the third floor include lounges and a terrace overlooking the main square. Here, you can also find assisted bathrooms, a laundry, spa and hairdressers and a guest suite.
Key Features
The reinstatement of street frontages along Comyn Road stitches the estate back into the community after years of isolation. Brick colour and detailing on homes reflect the character of this Victorian street. This is the largest of the new buildings, with 59 homes for social rent and 35 for shared ownership arranged around a triangular courtyard garden: a mixture of two storey maisonettes and flats.
 Scheme PDF Download
Scheme PDF Download