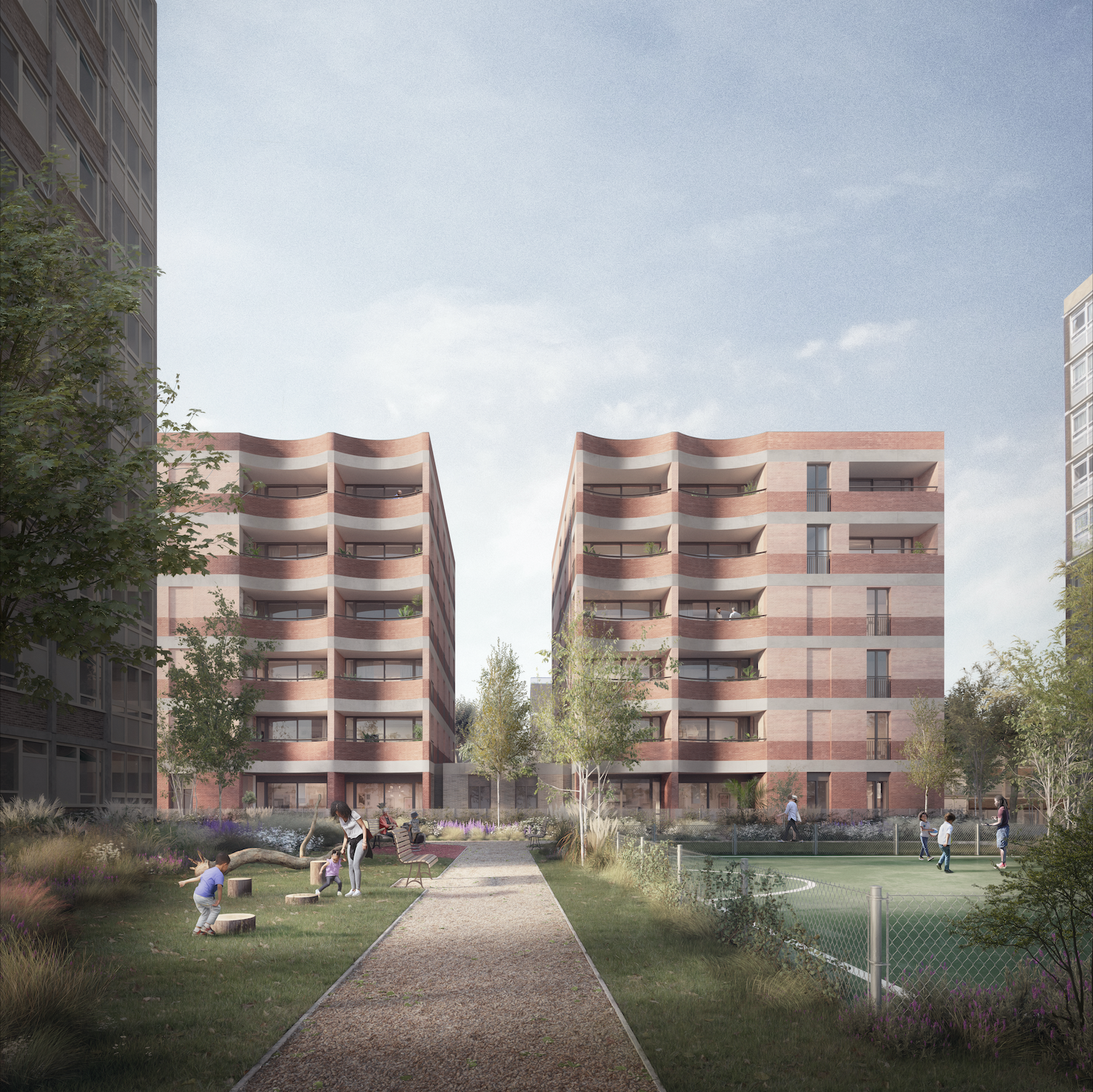Buckland Street
Number/street name:
Buckland Street
Address line 2:
City:
London
Postcode:
N1 6JP
Architect:
Mikhail Riches
Architect contact number:
020 7608 1505
Developer:
.
Planning Authority:
London Borough of Hackney
Planning Reference:
2020/1576
Date of Completion:
Schedule of Accommodation:
Total 54 flats 14x 3beds; 18 x 2 beds; 22 x 1 beds
Tenure Mix:
41% Social Rent 26% Shared Ownership 33% Outright Sale
Total number of homes:
Site size (hectares):
design boundary 6,610sqm (0.66ha) within design boundary are two towers
Net Density (homes per hectare):
81
Size of principal unit (sq m):
70
Smallest Unit (sq m):
53.2
Largest unit (sq m):
98.9
No of parking spaces:
0

Planning History
Buckland Street was submitted for planning in June of 2020. The planning process consisted of :
2 Councillor Consultations
4 Pre App meetings
2 Design Review Panels
2 Resident Consultations
Planning for Buckland Street was approved September 2020. The planning decision was unanimous of approval at the committee meeting.

The Design Process
The Mayor of Hackney has made a promise to Hackney residents ; to build new homes across all tenures in and around existing estates, without losing greenspace. The Hackney Housing Supply (HSP) was established to deliver on that promise, and Mikhail Riches have been appointed to deliver two of these major new projects, Buckland Street and Wimborne Street. Here at Buckland Street, we are providing 54 high quality new homes, inspired by the opportunity to reinforce the street, with forms that hark back to the language of Mansion Blocks, some of London's most popular historic buildings.
Buckland street runs east west through the St John and Cranston estates in Hoxton, with a central kink, a historical fragment from the former linear terraced streets. The area is characterised by amorphous planning and a lack of legibility. The buildings are a mix of horizontal slab blocks and vertical towers. There are lots of well maintained green spaces but these are fenced off due to lack of privacy for ground floor flats.
Key moves facilitate greater permeability for pedestrians and provide a more direct route to nearby assets, Shoreditch, the church and the park. The existing towers and slab blocks present a strong language of horizontal banding and brick infill, which is reflected in our architectural approach.
The scheme proposes three 6 storey villas which sit comfortably between the existing 11, 4 and 7 storey towers and slab blocks.
All flats face South and get lots of sunlight as well as making southerly views toward the church spire. Most flats have a large south-facing balcony. Balconies are indented and curved to improve privacy, sunlight penetration and mitigate against overlooking. They are stacked for buildability. Most flats are triple aspect bar the 1-bedroom flats which face south, getting great sunlight and views.
Key Features
Thoughtful intervention and response to the complex design challenges of estate regeneration.
We lead the public consultation with Hackney's stakeholders, designing a scheme integrating the existing neighbourhood.
Modern Construction Methods; prefabricated concrete and GRC elements secure quality and aid future on-site assembly.
Scheme is modelled using PHPP to assist in U value, Solar Gains, and Geometry design. The buildings target good U values, thermal bridging and air tightness; tied with an efficient MVHR system and solar shading design.
The energy strategy optimises clean technology through centralised Air Source Heat Pumps, improving CO2 emissions beyond 2013 Building Regulations
 Scheme PDF Download
Scheme PDF Download
