Buckingham Riverside
Number/street name:
23 Candleford Ct
Address line 2:
City:
Buckingham
Postcode:
MK18 1GA
Architect:
Emmerson Architects (in collaboration with Luxford Architects)
Architect contact number:
Developer:
Limoges Limited.
Planning Authority:
Aylesbury Vale District Council
Planning consultant:
Howard Sharp & Partners LLP
Planning Reference:
07/01003/APP
Date of Completion:
Schedule of Accommodation:
2 x studio apartment, 47 x 1 bed apartment, 50 x 2 bed apartment
Tenure Mix:
Mixed tenure
Total number of homes:
Site size (hectares):
0.94
Net Density (homes per hectare):
105
Size of principal unit (sq m):
Smallest Unit (sq m):
Largest unit (sq m):
No of parking spaces:
161
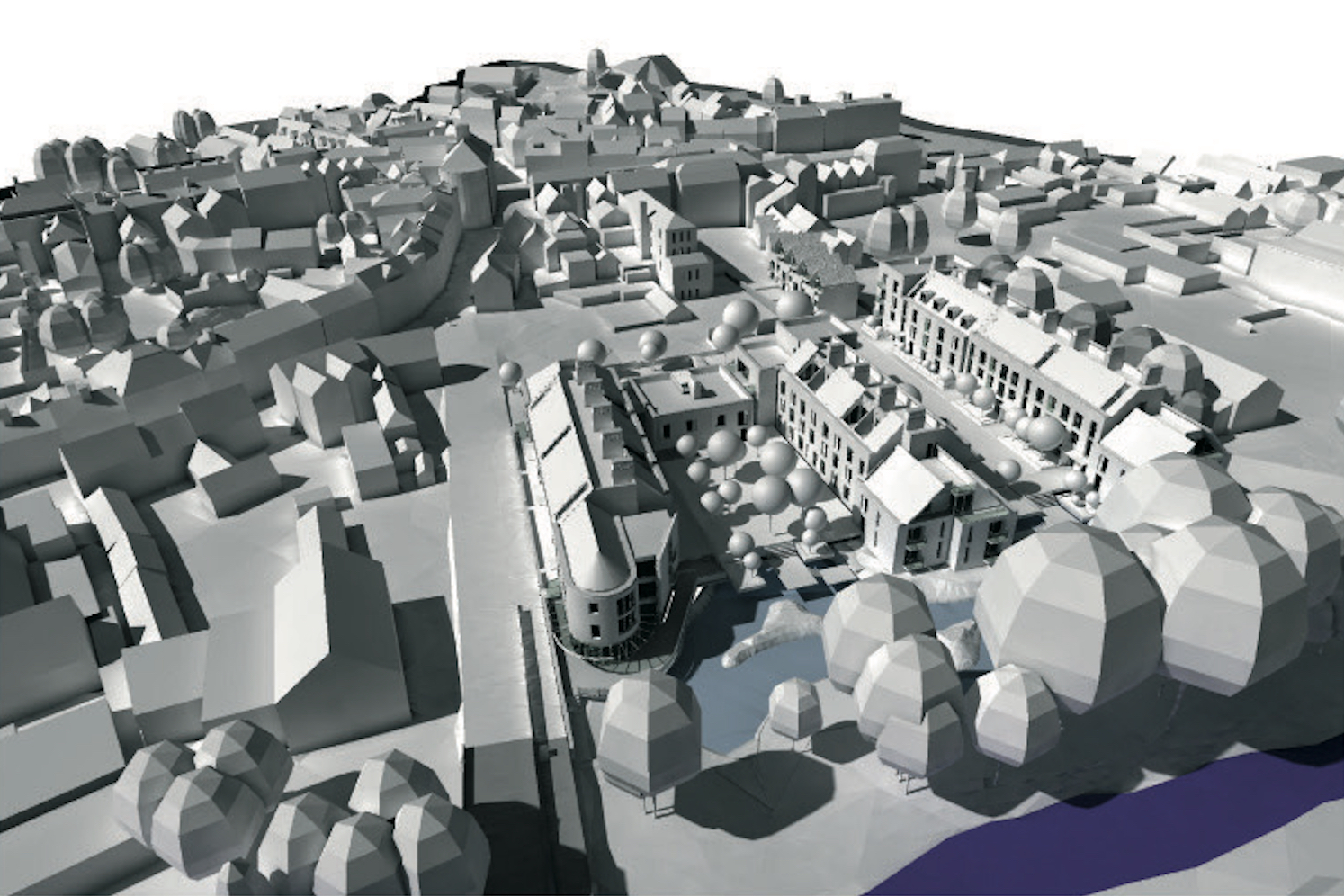
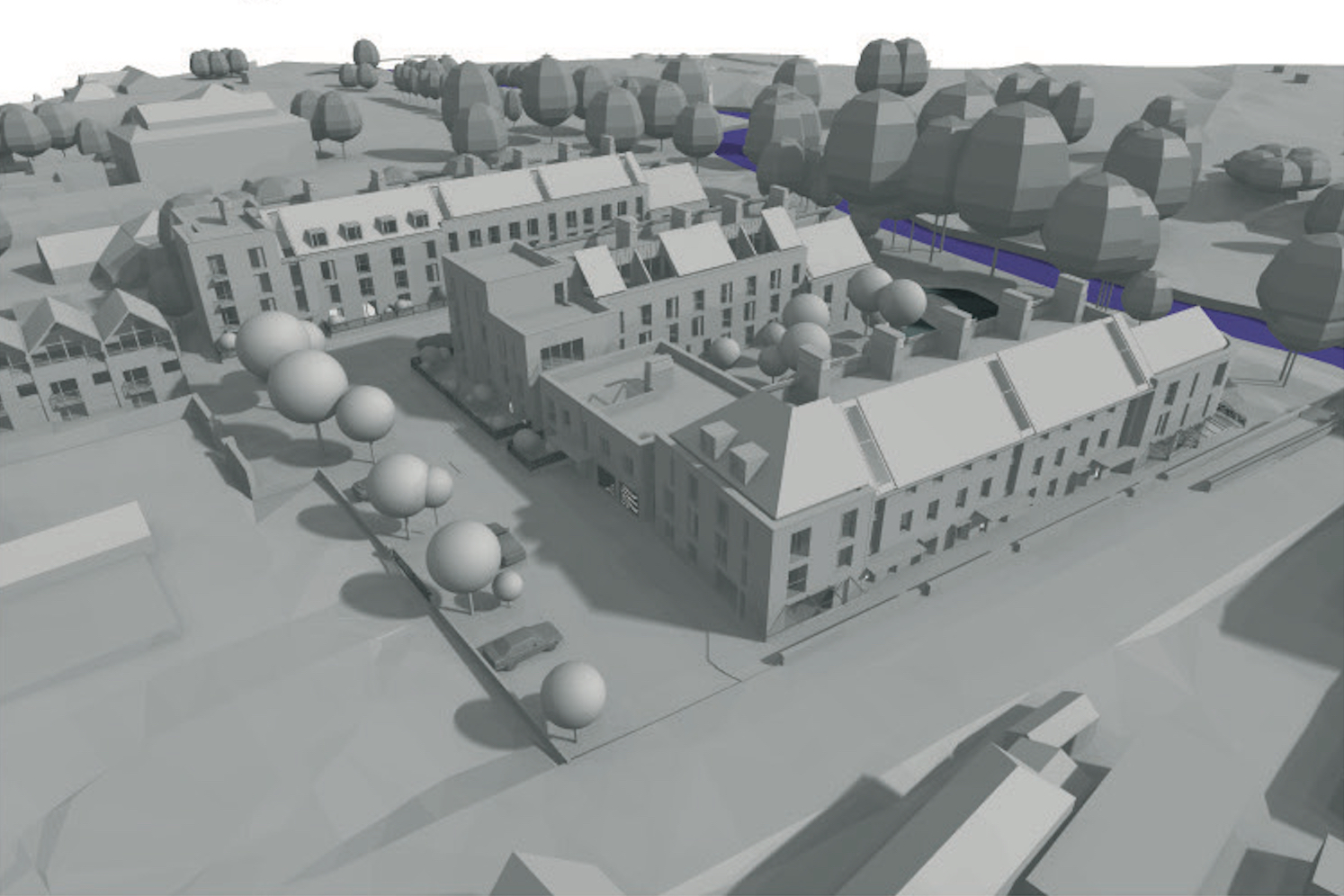
Planning History
The application follows an earlier scheme for 153 units, which was withdrawn in June 2006. Notwithstanding their continued support for the previous scheme, the applicants and their advisers have responded to the concerns raised at that time, which related to the number of homes, the parking considerations and the scale of this previous scheme.
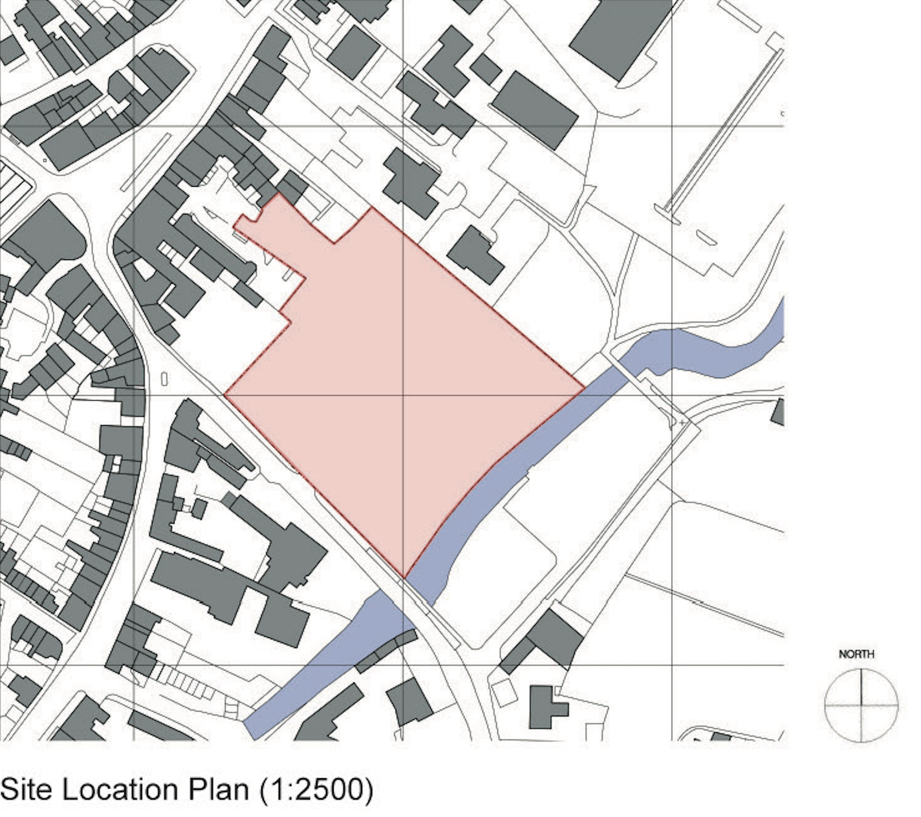
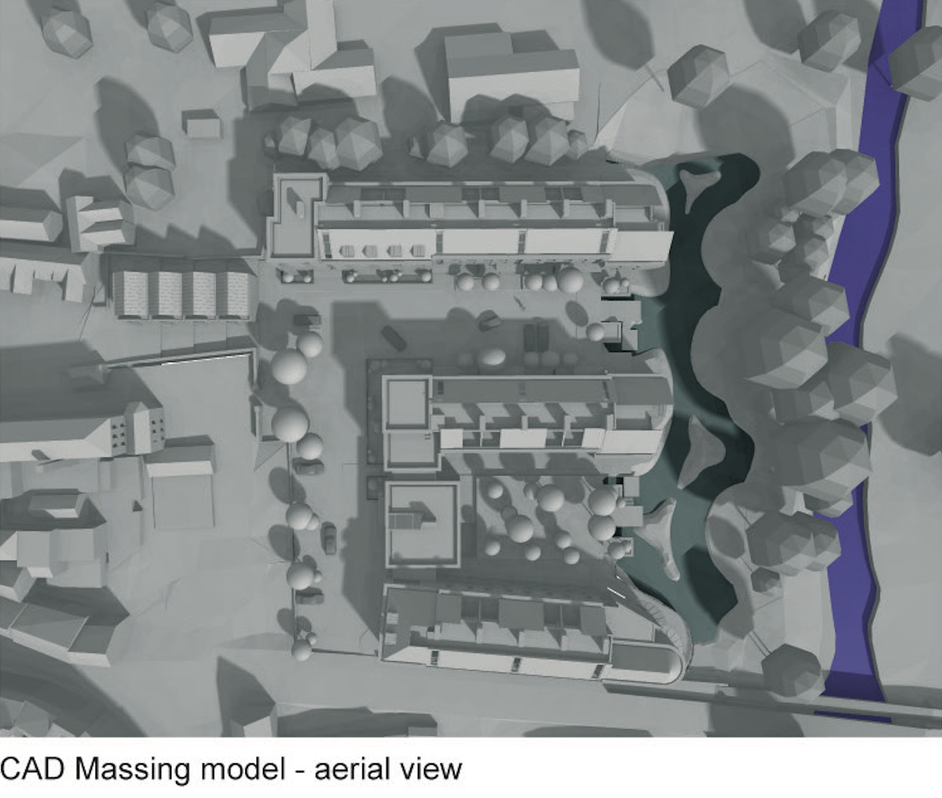

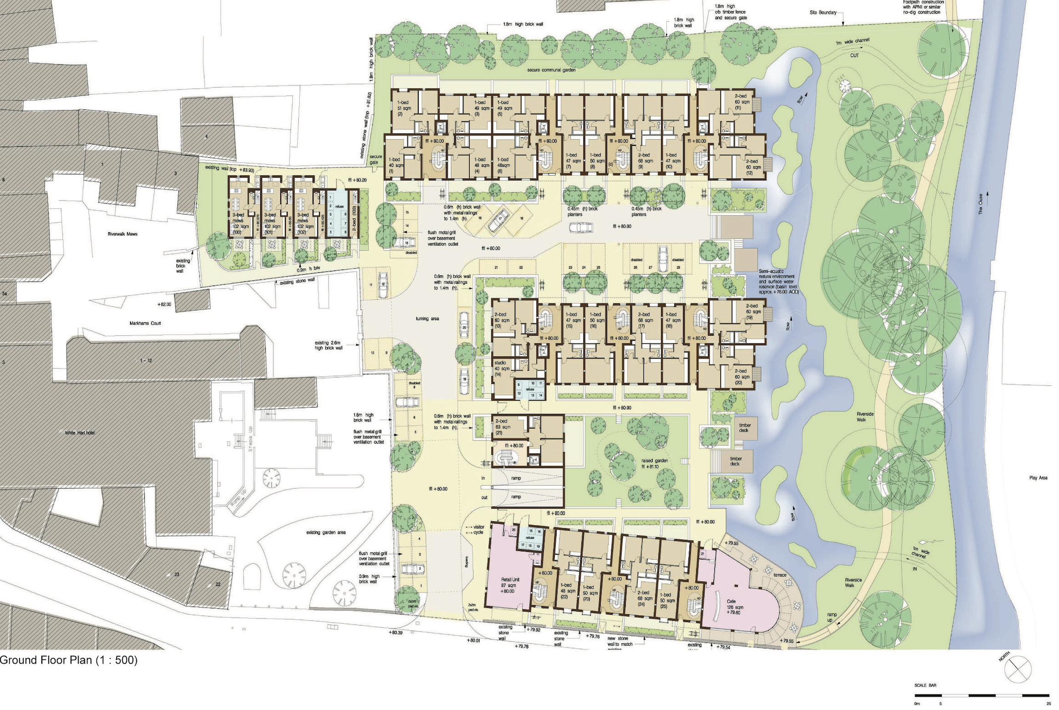
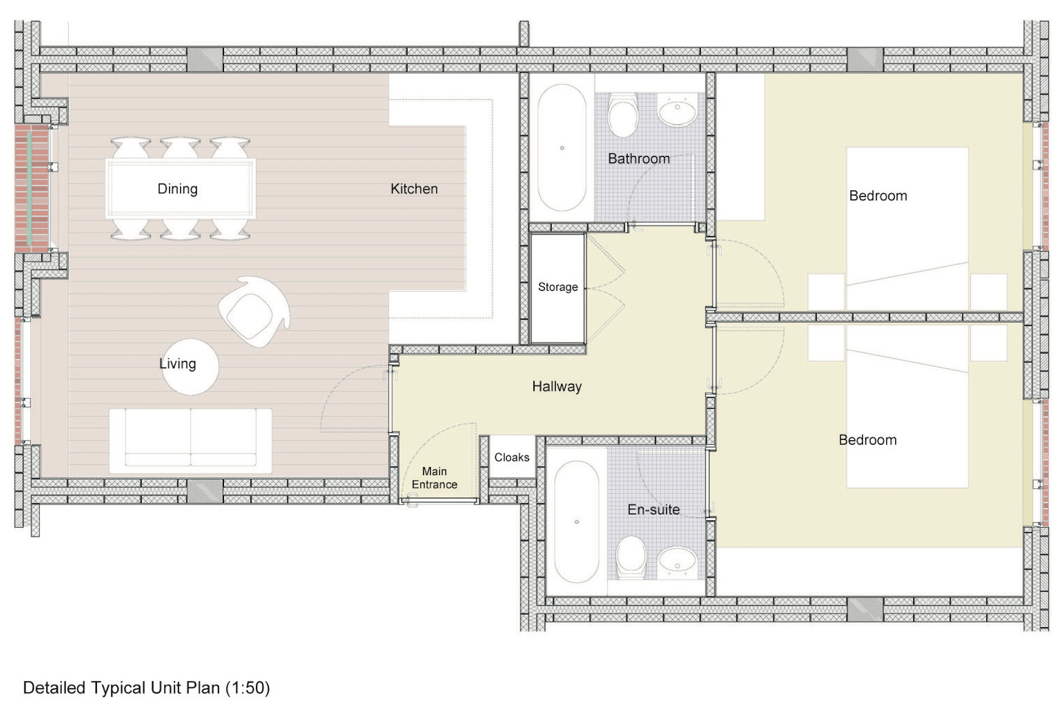
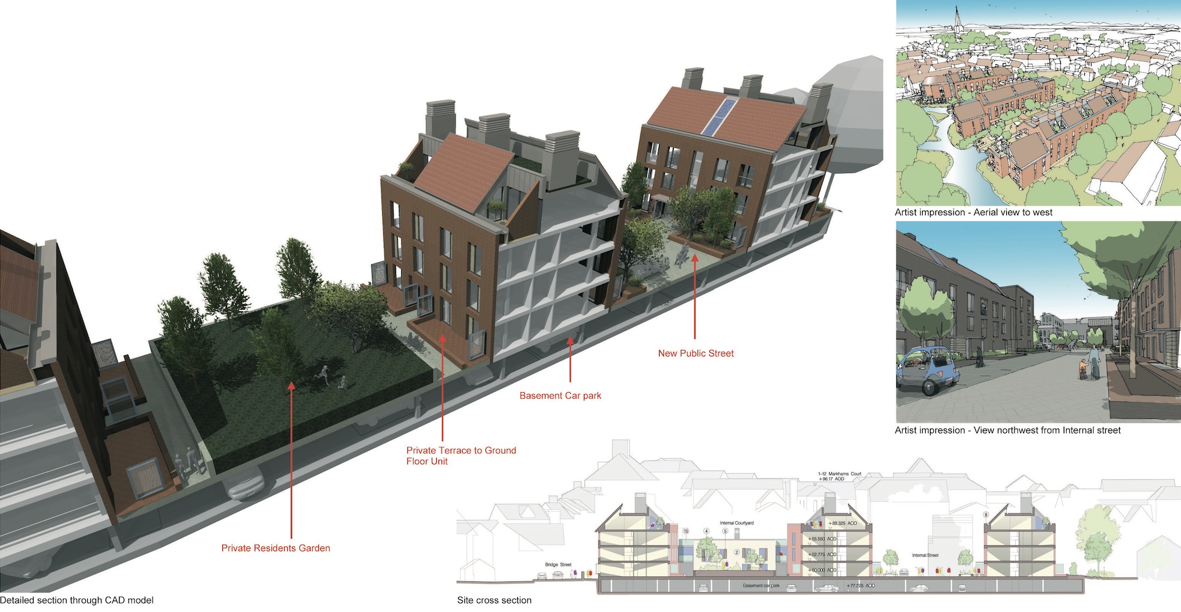
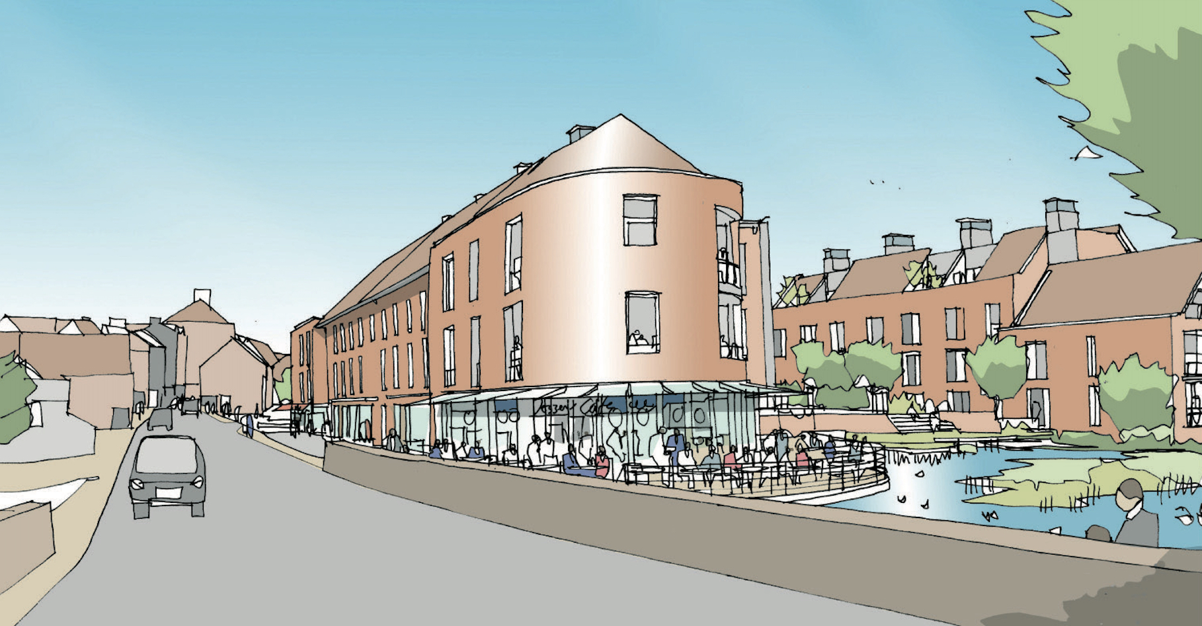
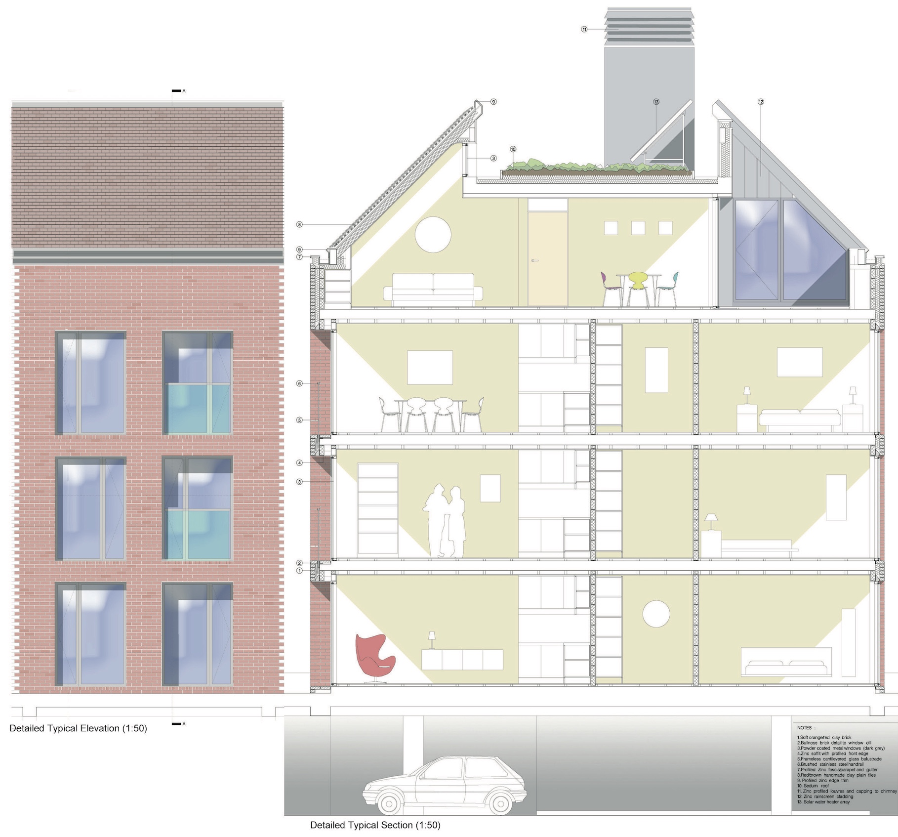
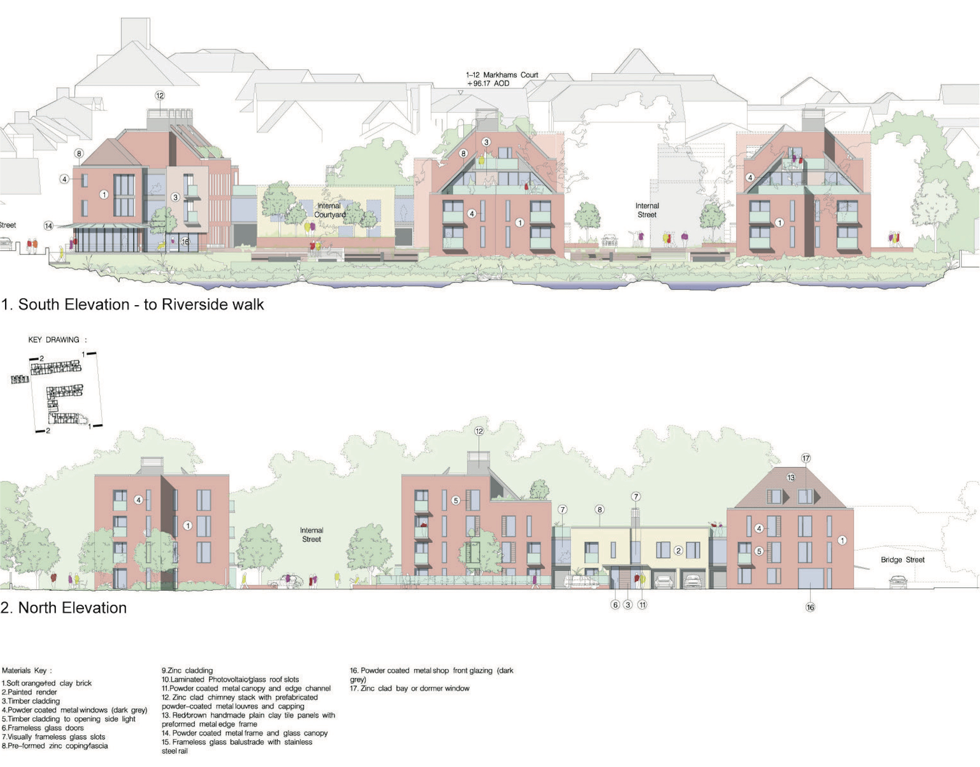
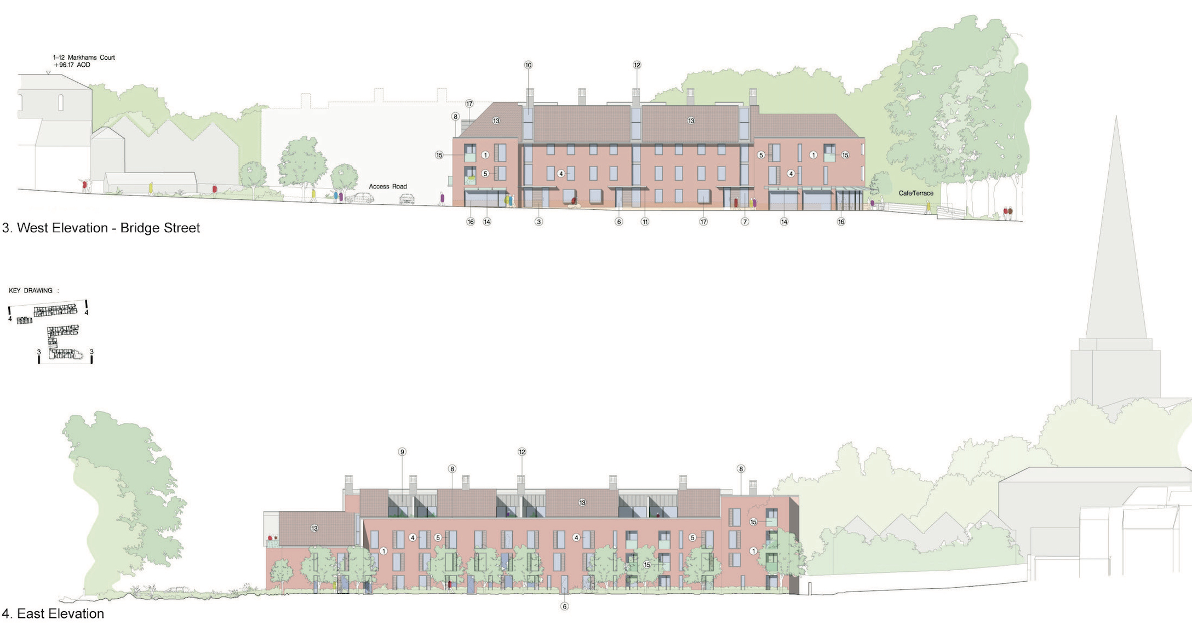
The Design Process
A key feature of this part of Buckingham are the burgage plots that extend south towards the river from the buildings along Market square. The proposal seeks to reinforce this with 3 linear blocks running north to south through the site. This allows the natural landscape adjacent to the river to be extended into the new development and provides views from the new riverside walk through the site. The western linear block has been rotated on plan to provide a new frontage to Bridge Street. At ground floor level, the northern and southern ends provide a retail unit and cafe respectively, with south facing cafe terracing towards the semi-aquatic area and river. The rounded southern end provides a prominent feature when entering the town from the London road which reflects the curves of the Town Hall beyond. The chamfering of the block at this point also allows a view from the bridge through towards the listed shoe factory beyond. The Bridge Street frontage is treated in a more traditional manner with an eaves detail that reduces the scale of this elevation and higher ratio of solid to void more in keeping with the older terraces fronting this street. A lower pavilion sits between the western and central block that provides frontage to the new access road and in turn provides enclosure to a private landscaped courtyard, open to the south. The height of this lower building maintains a viewing corridor through to the listed building to the rear of the market square. The central and eastern block both provide the frontage to a new internal street that is again open to the south. A private landscaped area is then provided to the rear of the eastern block. The southern ends of the central and eastern linear blocks step down in plan and section to respond to the topography of the town that slopes down to the river from the elevated market square. This is aided in the detailed plan arrangement of the end apartments that are orientated with their main aspect to the river. The section of the blocks is also revealed at this point with the over sailing rooflines that stretch out to the landscape. The northern ends of the linear blocks are terminated with taller 'book-ends'. Again, the detailed plan arrangements respond to their end/corner location in the scheme. All the roofs adopt a relatively steep pitch suitable for clay tiles and sympathetic to existing roof forms to help the scheme blend into the local context. The roof lines are broken up with solar glazing panels over the stair cores which provide some shading for the stairs and generates power to be used within the buildings. The roof planes, rather than meet at a high ridge, remain open in the centre of the roof form. The reduced height of the roof is in proportion to the three storey building facade. The roof void created is used to accommodate the solar thermal equipment. It also provides safe access for maintenance to common parts and serves to hide domestic paraphernalia such as satellite dishes and aerials. The chimney stacks, which appear regularly along the building forms add variety and rhythm to the roof line, in sympathy with the richness of the Buckingham skyline. They will also contain soil stacks, mechanical ventilation ducts and afford the opportunity to naturally ventilate habitable rooms. Upper storey flats are accommodated in the roofspace and benefit from external roof terraces to the 'non-public' sides of the buildings. The palette of materials chosen reflects the location of the buildings and their uses. The materials are predominantly soft orange/red brick for the walls and plain clay tiles for the roofs which relate directly to the existing range of textures and offer an enduring quality. Others like zinc, render, glass and timber provide a lightweight more contemporary feel that is nevertheless respectful and delicate. The two storey building adjacent to the access to the undercroft parking will be rendered as a foil to the rich brick buildings either side. Larger expanses of glazing and timber cladding lighten the upper parts, particularly towards the river. Warm plain clay tiles are employed on the roofs with pitches suitable for this natural material. Windows will have strong reveals at least one brick deep. All materials are of a high quality and have been chosen because they require little maintenance and age gracefully.
 Scheme PDF Download
Scheme PDF Download











