Buccleuch House
Number/street name:
Buccleuch House Clapton Common
Address line 2:
Hackney
City:
London
Postcode:
E5 9AN
Architect:
Levitt Bernstein
Architect contact number:
Developer:
Hill, Agudas Israel HA & Hanover.
Contractor:
Hill
Planning Authority:
Hackney Council
Planning Reference:
2012/3006
Date of Completion:
Schedule of Accommodation:
49 x 1 bed flat (2p), 13 x 2 Bed flat (3P), 23 x2 Bed flat (4P), 2 x 3 Bed flat (4P), 9 x 3 Bed flats (5P) , 1 x 3 Bed flat (6P) ,10 x 4 Bed flat (6P)
Tenure Mix:
38% social rent, 14% afford. rent, 12% SO, 36% private sale
Total number of homes:
Site size (hectares):
0.59
Net Density (homes per hectare):
181
Size of principal unit (sq m):
54
Smallest Unit (sq m):
50
Largest unit (sq m):
116
No of parking spaces:
31
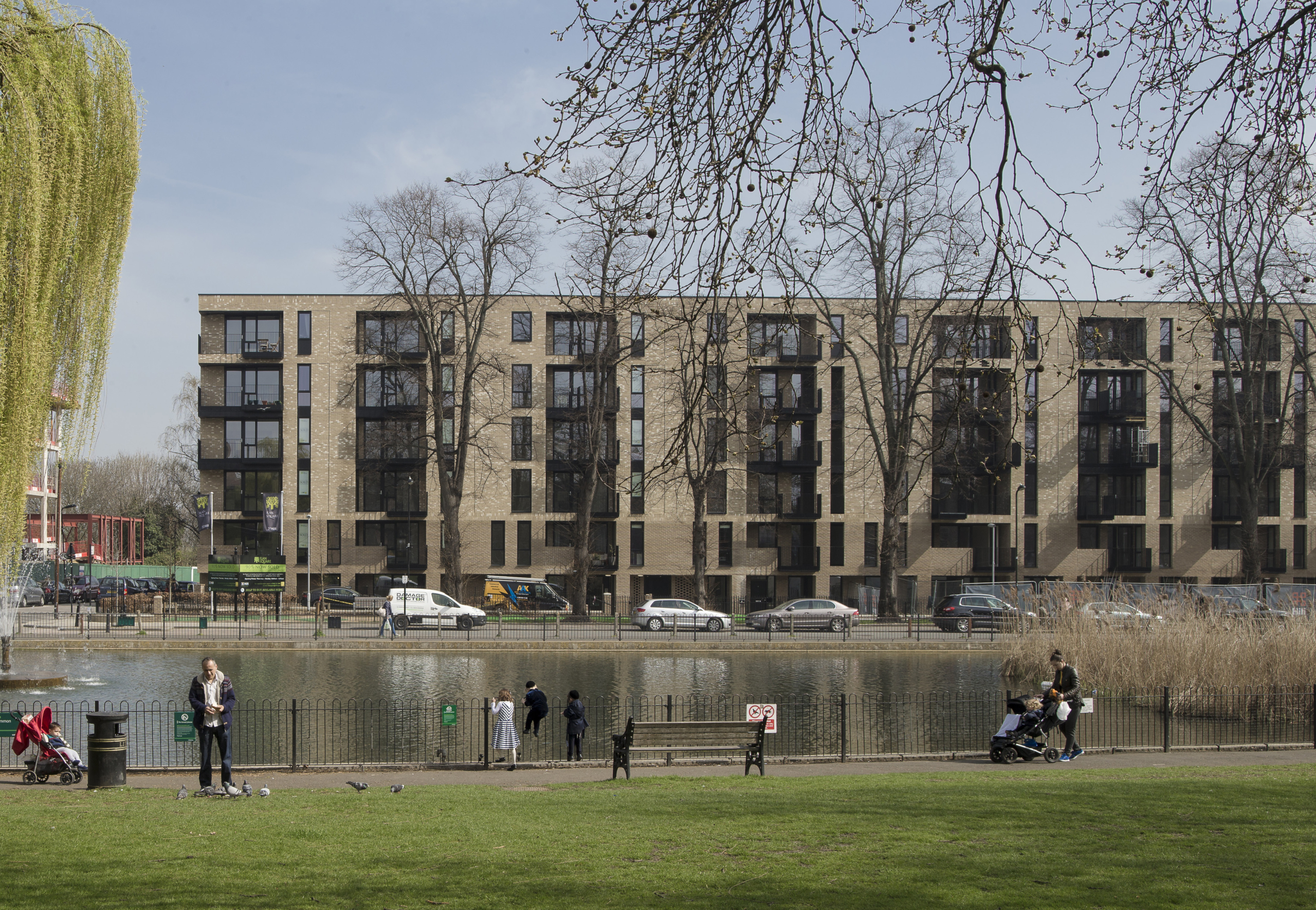
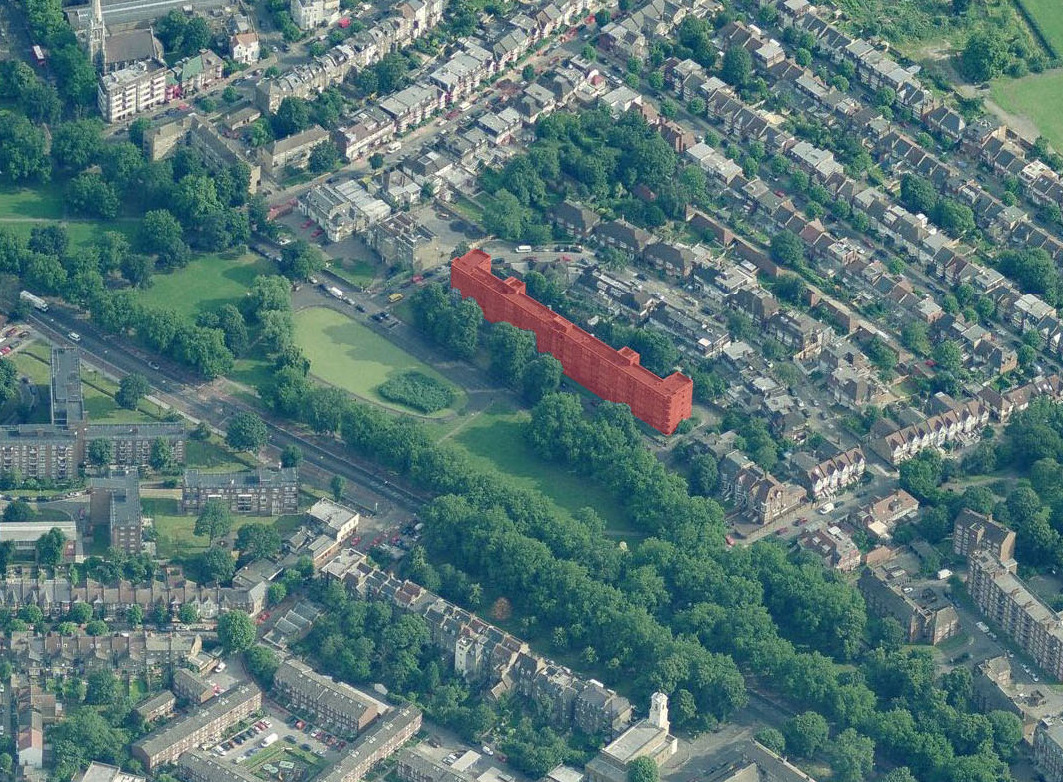
Planning History
Despite a difficult planning history on the site, with unsuccessful applications and appeals from a previous development team, the current team successfully and smoothly steered design proposals to gain planning consent. Formal and informal pre-application meetings were held with LB Hackney officers to establish the design approach and tenure mix. The scheme was also presented to the Design Review Panel. The planning application was submitted in September 2012 and consent obtained in December 2012.
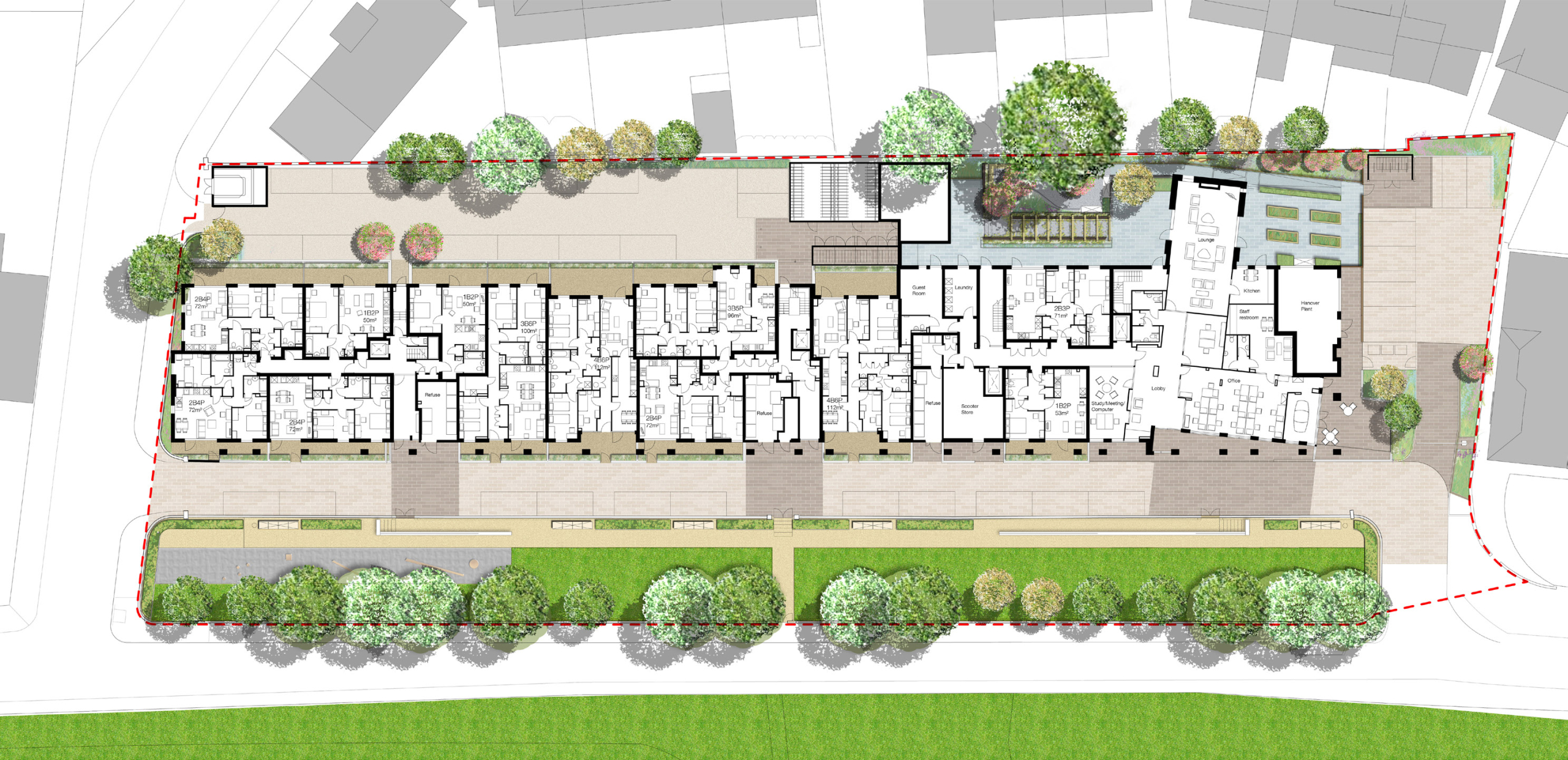

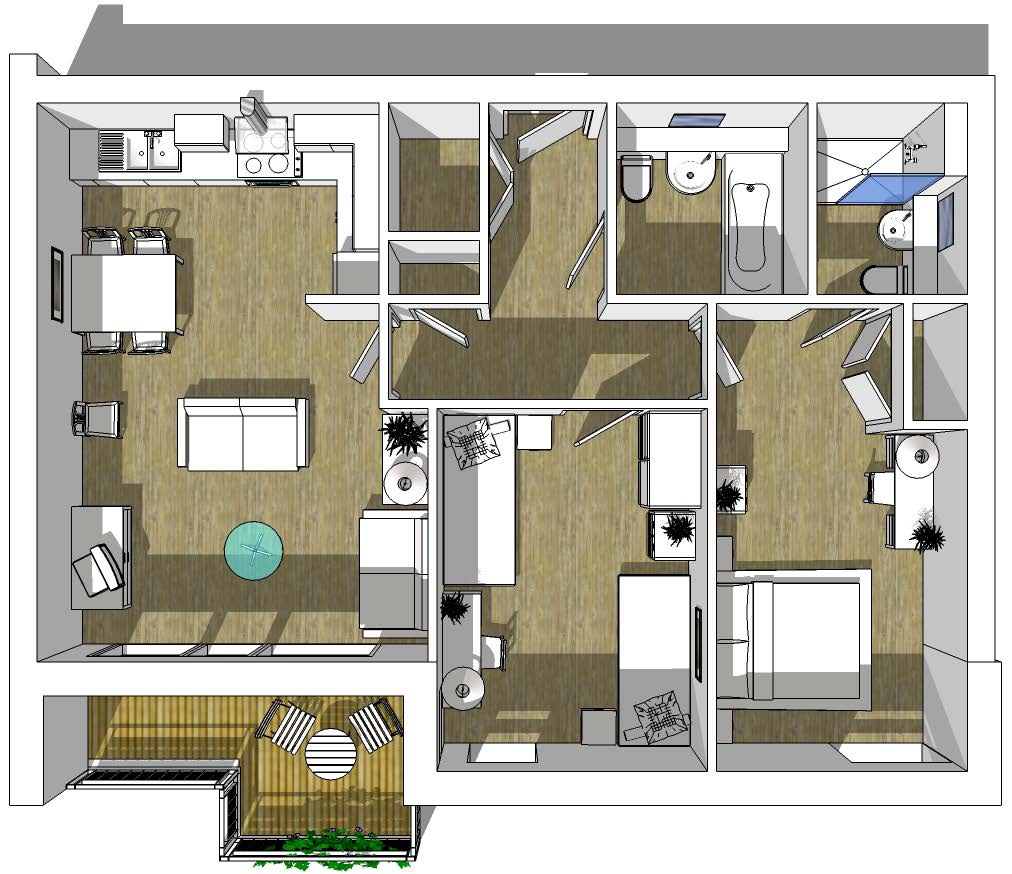
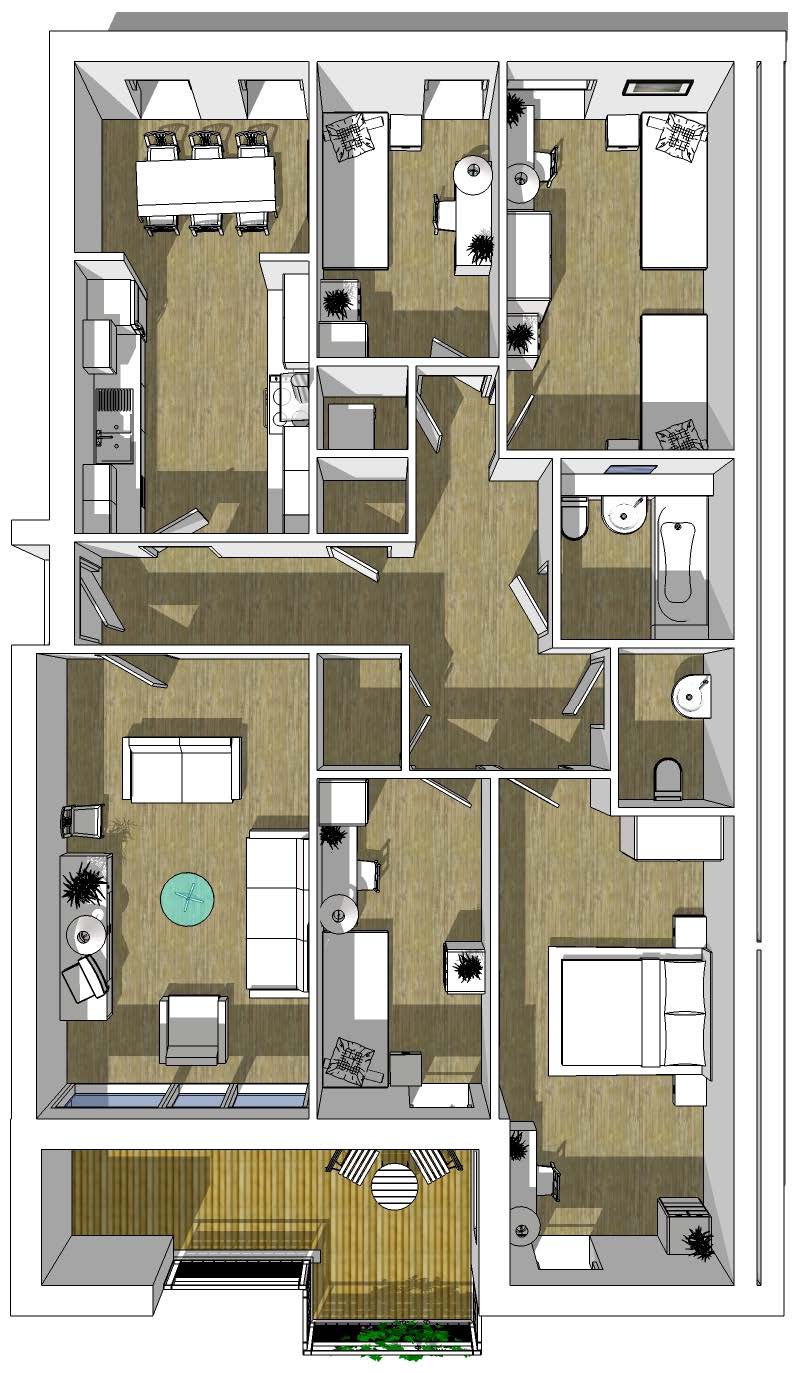
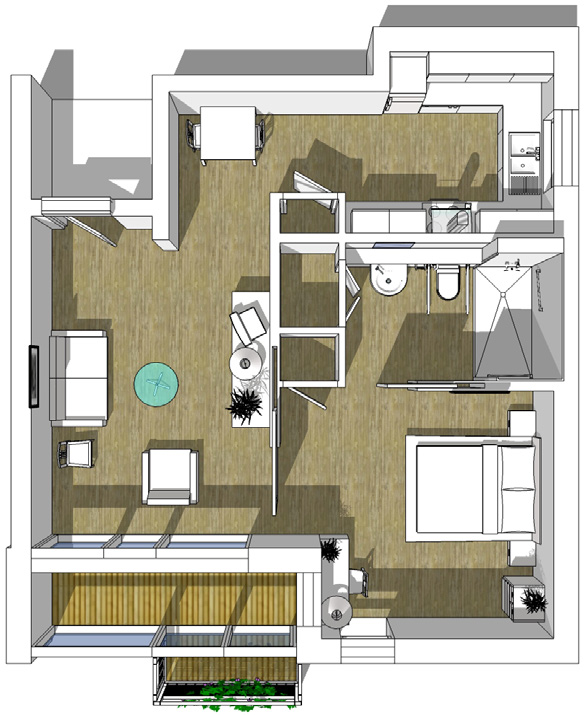
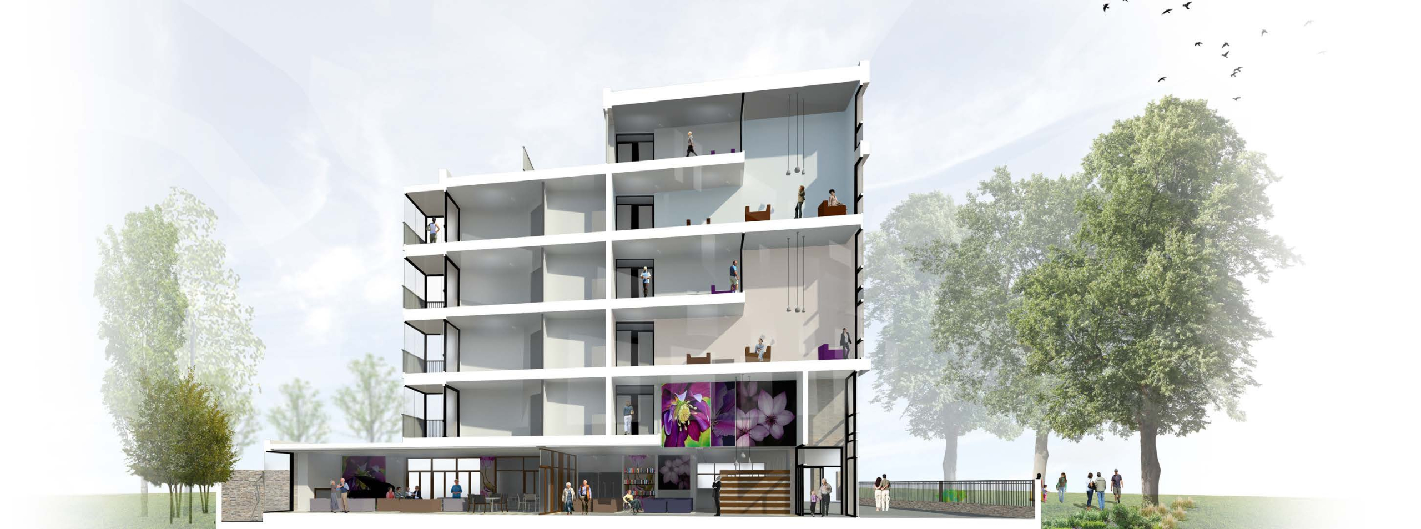
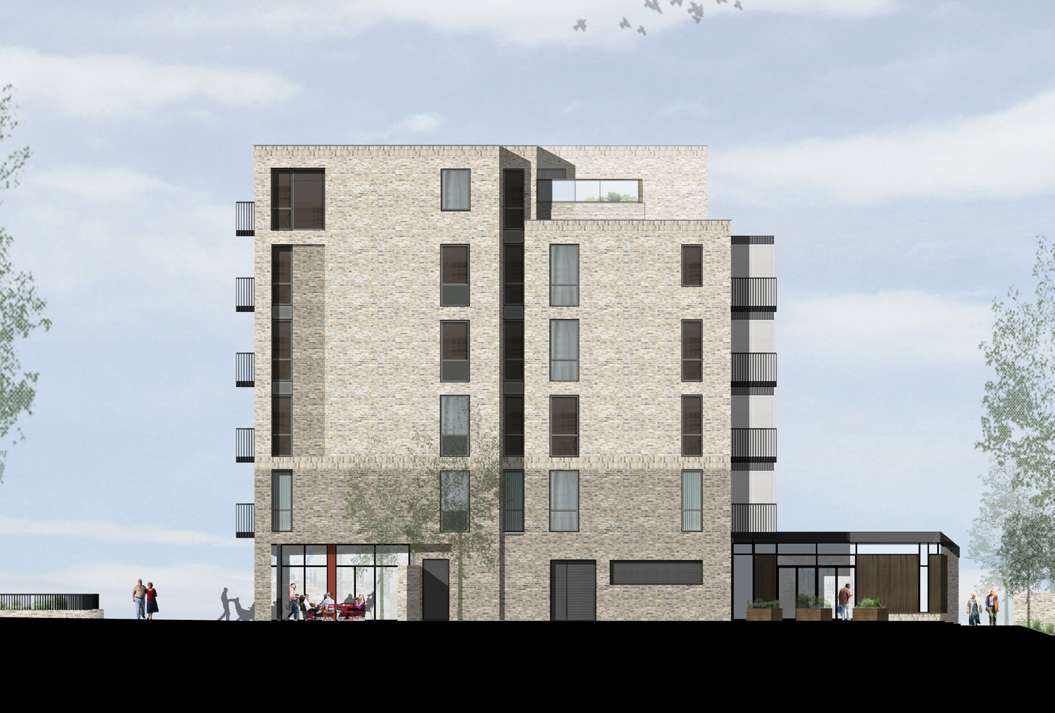
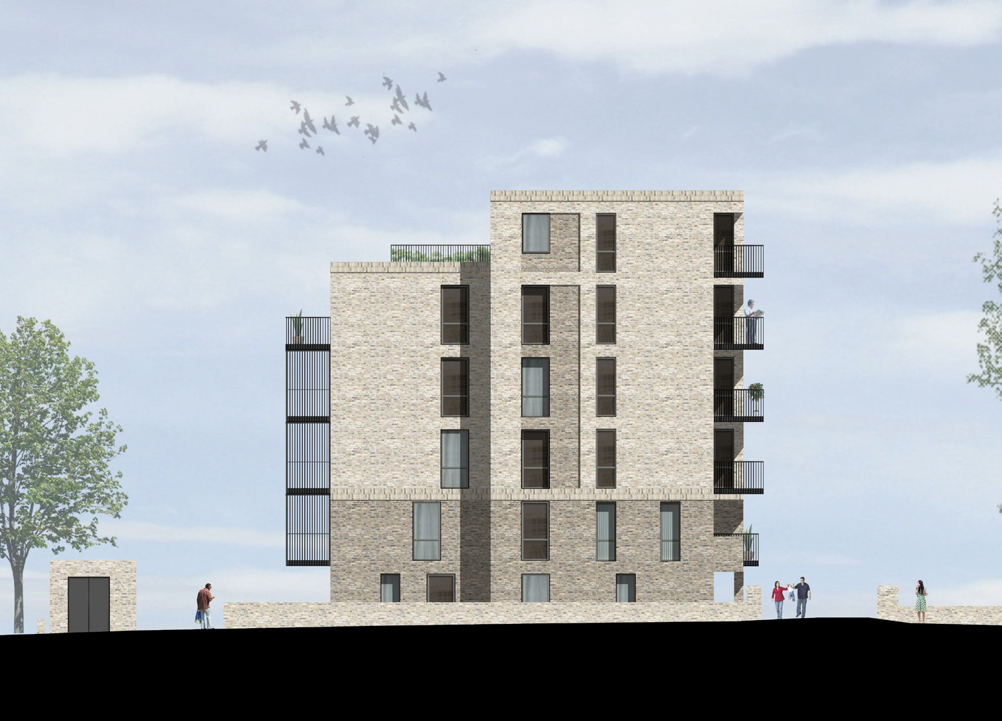
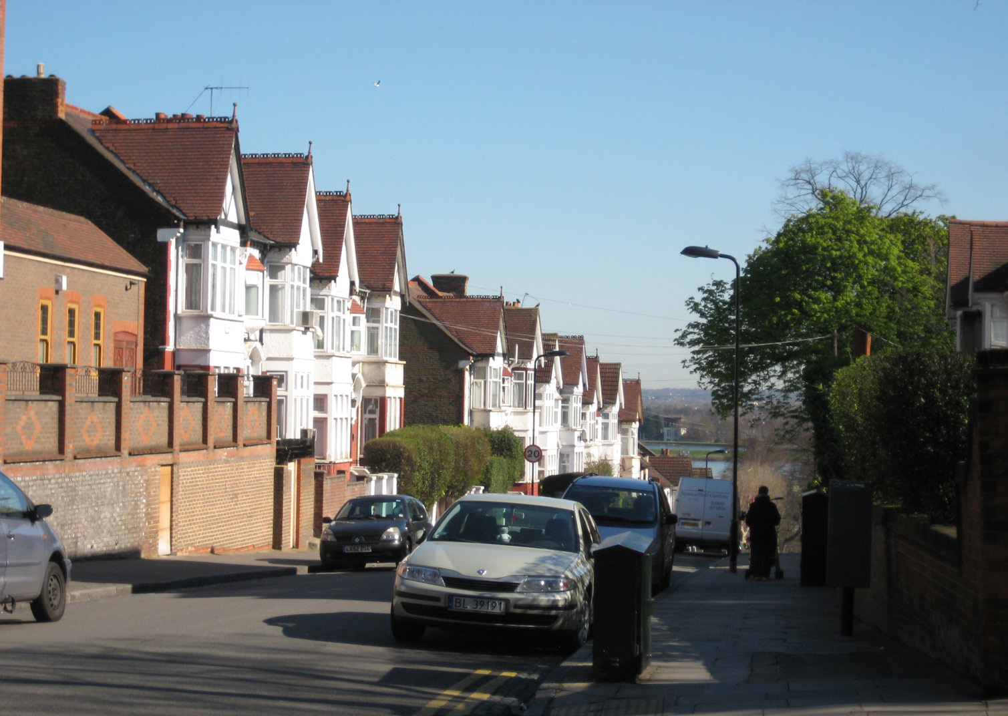
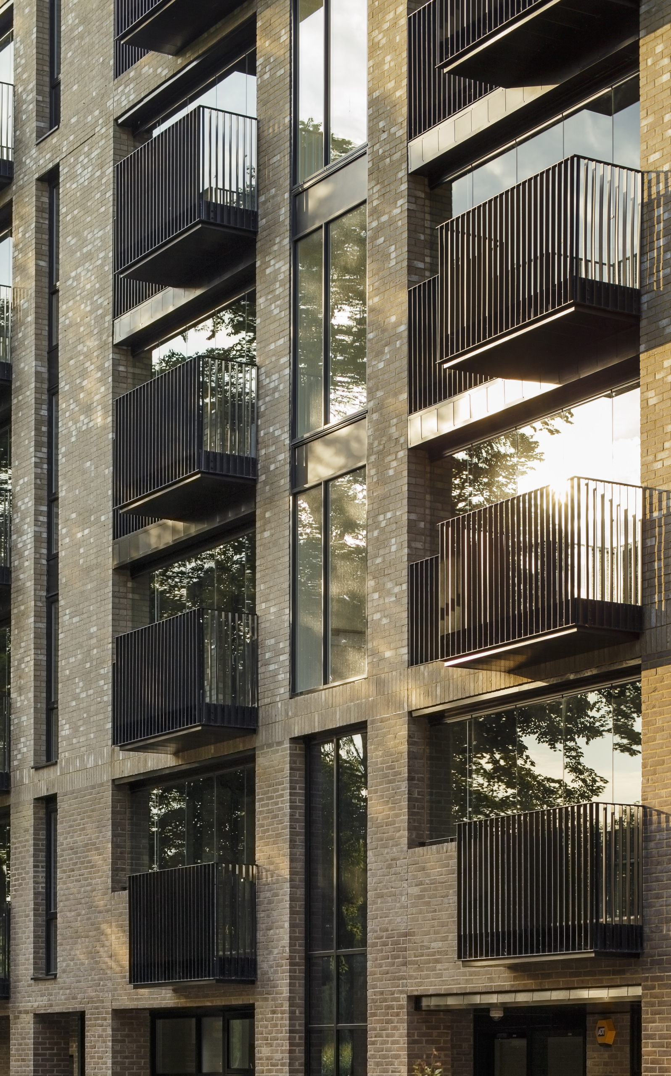
The Design Process
The different types of housing are unified within one elegant building, creating a prominent but calm backdrop to the common viewed through a filter of trees. The building does not immediately or obviously distinguish between the different tenures to foster a sense of community and avoid the stigmatisation of any of its residents, ultimately benefiting all occupants – especially the older people who need support. The façade maintains a consistent architectural language, while subtle elevational differences reflect the practical and cultural requirements of the residents. The private apartments have stacking balconies; those for the Orthodox Jewish community stagger in plan providing the clear view of sky required for the Sukkot festival; and the independent living homes have single-glazed winter gardens providing an additional sheltered ‘living space’ for residents who spend more time indoors. The private homes are open plan with one or two bedrooms to suit first time buyers and small families, whereas those for Orthodox Jewish families have at least three bedrooms to accommodate larger households. These homes also include extra sinks and external areas for religious reasons. The older peoples’ homes follow HAPPI design recommendations, some featuring flexible open plan layouts with sliding partitions between rooms to assist occupants with mobility issues. All upper storey homes enjoy .extensive views across the Lea Valley and Clapton Common. Limited parking provided to the front and at the rear is at a lower level to the ground floor apartments so that terraces look over the top of the cars. Buccleuch House meets Code for Sustainable Homes Level 4, with a highly efficient building envelope, PV panels. Buccleuch House has strength in its simplicity while not sacrificing high quality design. The outcome is a cross-generational housing model for integrating the elderly within mainstream residential development by bringing three communities together in one unified building.
 Scheme PDF Download
Scheme PDF Download











