Brunel Building
Number/street name:
Catherine Wheel Rd
Address line 2:
Brentford
City:
London
Postcode:
TW8 8BD
Architect:
Glenn Howells Architects
Architect contact number:
0207 407 9915
Developer:
Ballymore.
Planning Authority:
London Borough of Hounslow
Planning consultant:
DP9
Planning Reference:
00607/BA/P2(NMA3)
Date of Completion:
09/2025
Schedule of Accommodation:
6 x studio; 24 x 1 bed; 18 x 2 bed; 18 x 3 bed
Tenure Mix:
100% private
Total number of homes:
Site size (hectares):
N/A part of a larger masterplan
Net Density (homes per hectare):
132
Size of principal unit (sq m):
51
Smallest Unit (sq m):
39
Largest unit (sq m):
98
No of parking spaces:
N/A part of a larger masterplan
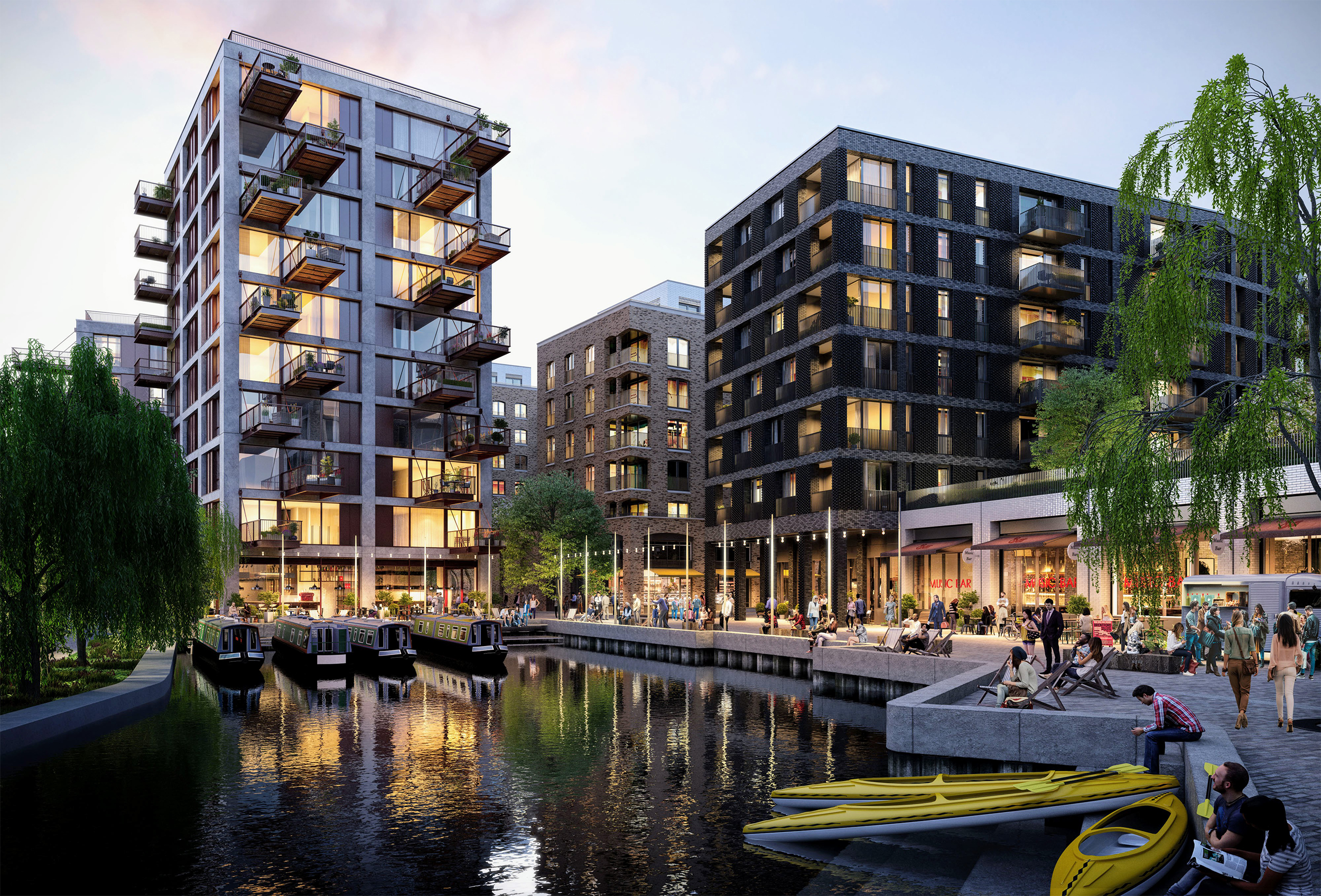
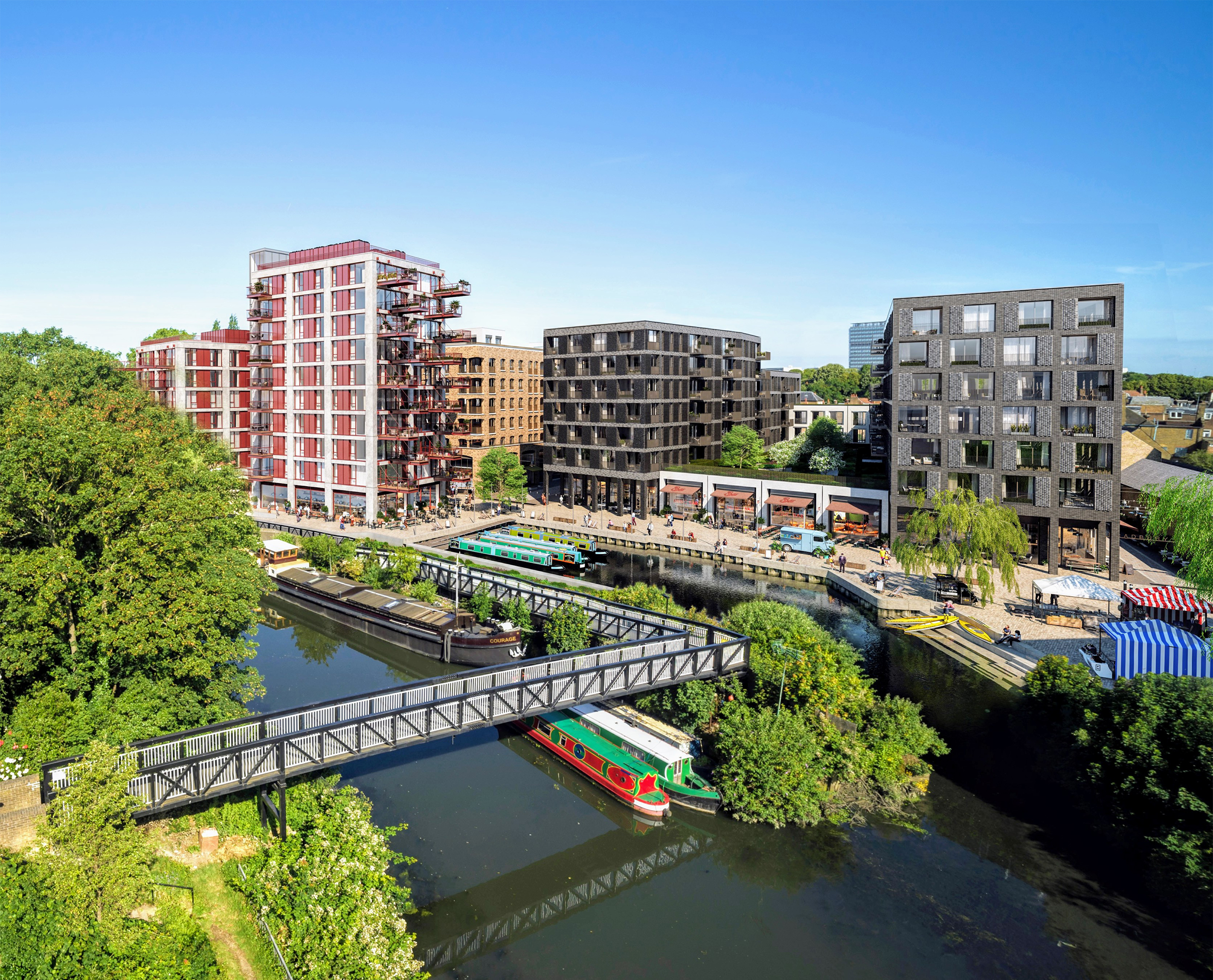
Planning History
Brunel Building is part of phase 1 of a larger masterplan strategy in Brentford and for which detailed planning permission has been sought in 2019. The building, which is the most southerly structure, has been conceived with two clearly expressed simple volumes connected by a common central core. It provides a mix of 66 private dwellings over a ground floor occupied partly by a cafe/restaurant facing the dock.
The rest of the ground level and a basement provides space for an energy centre that can be delivered independently to serve any other masterplan buildings to be completed before Brunel Building.
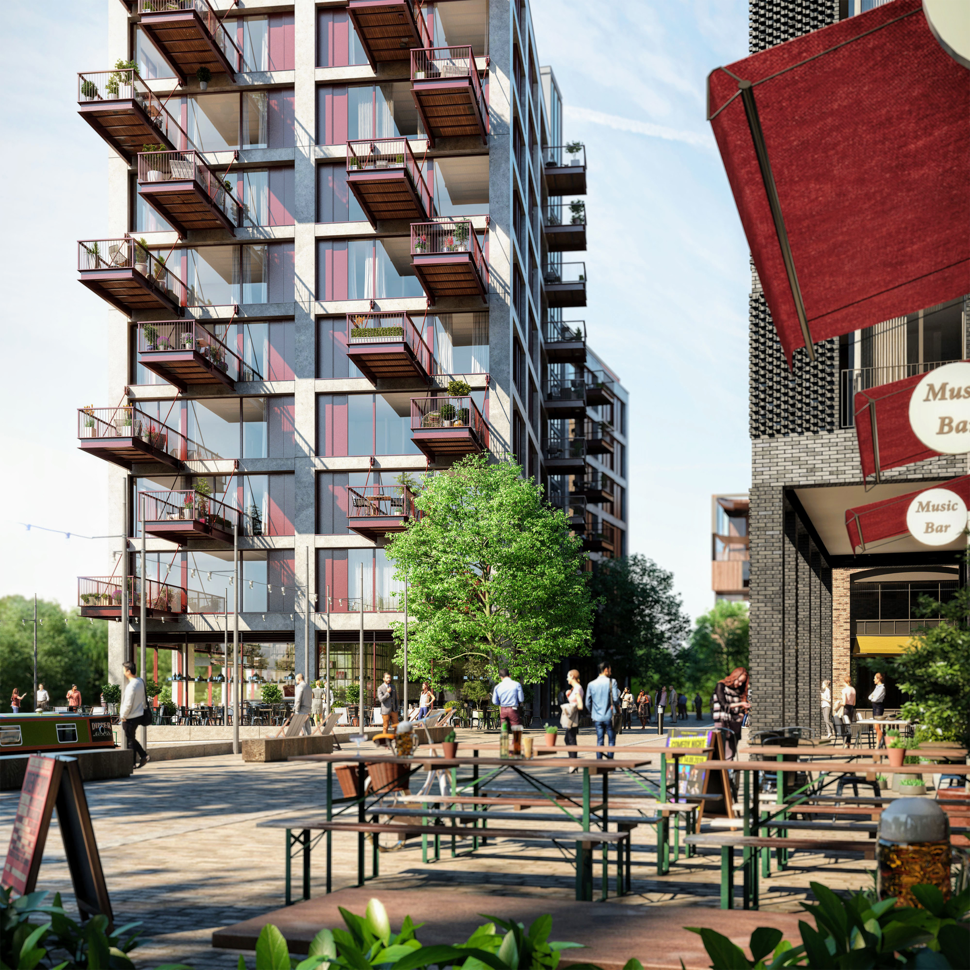
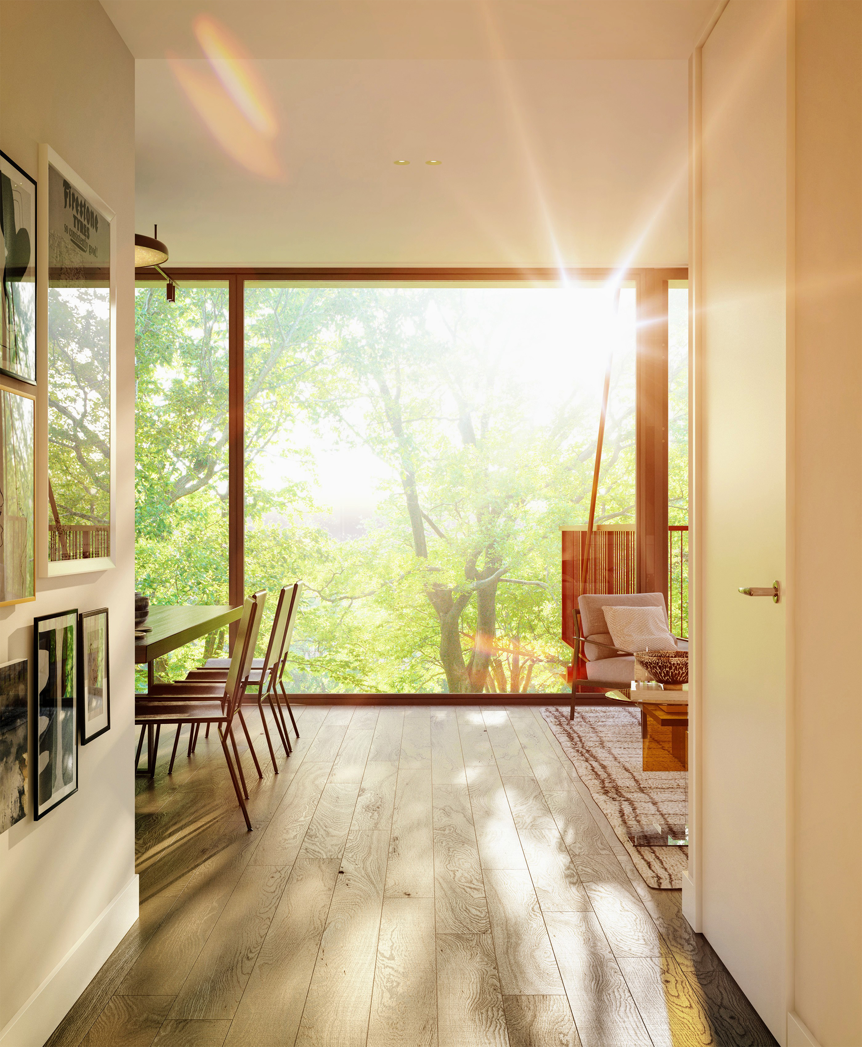
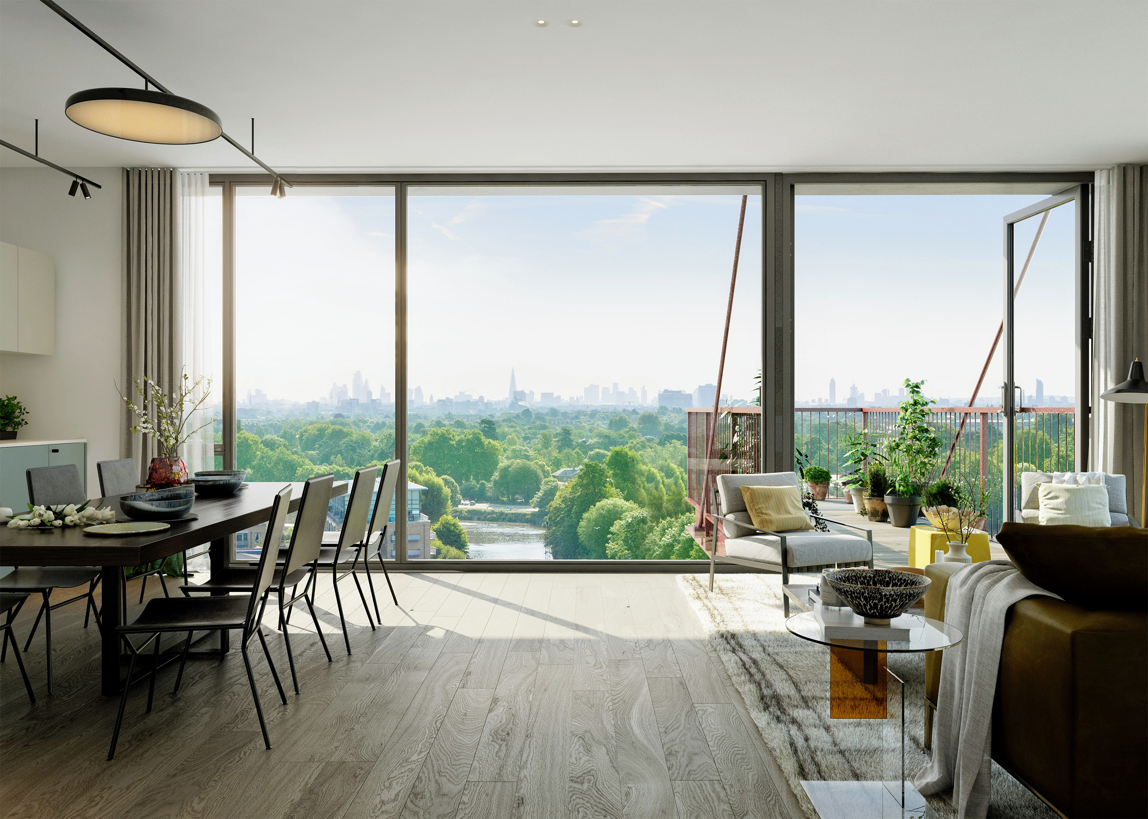
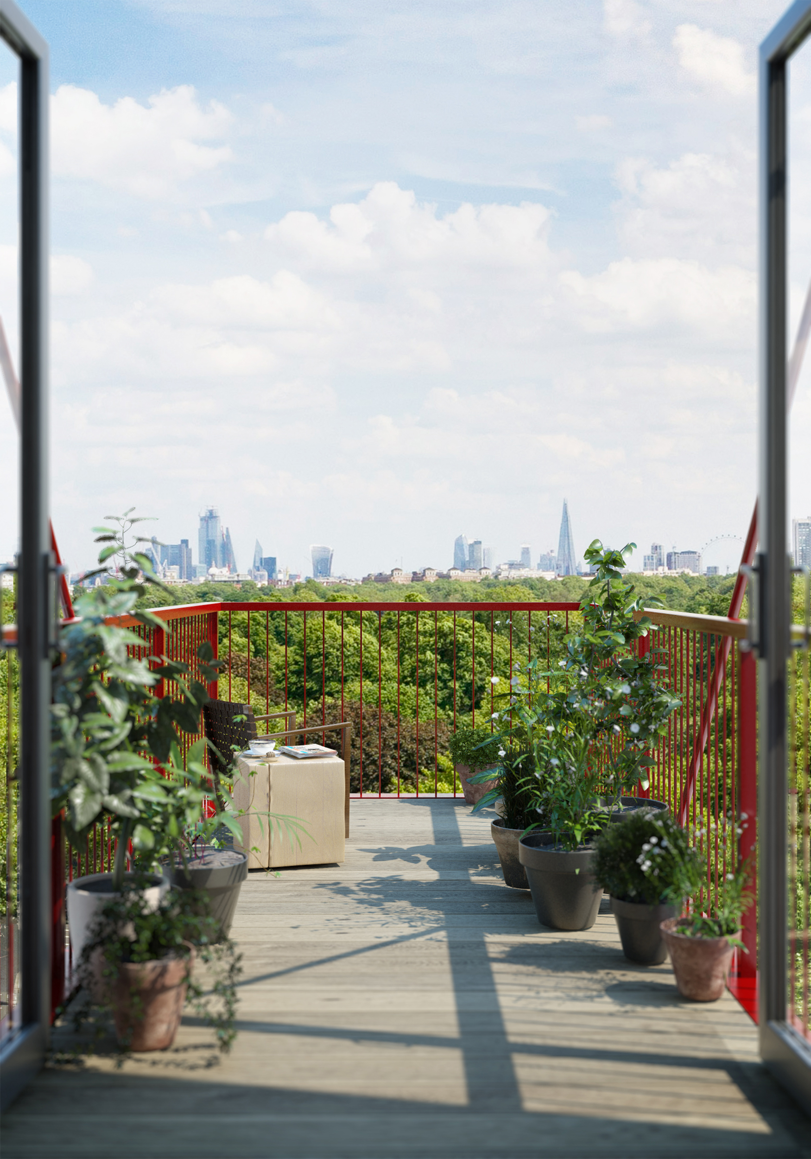
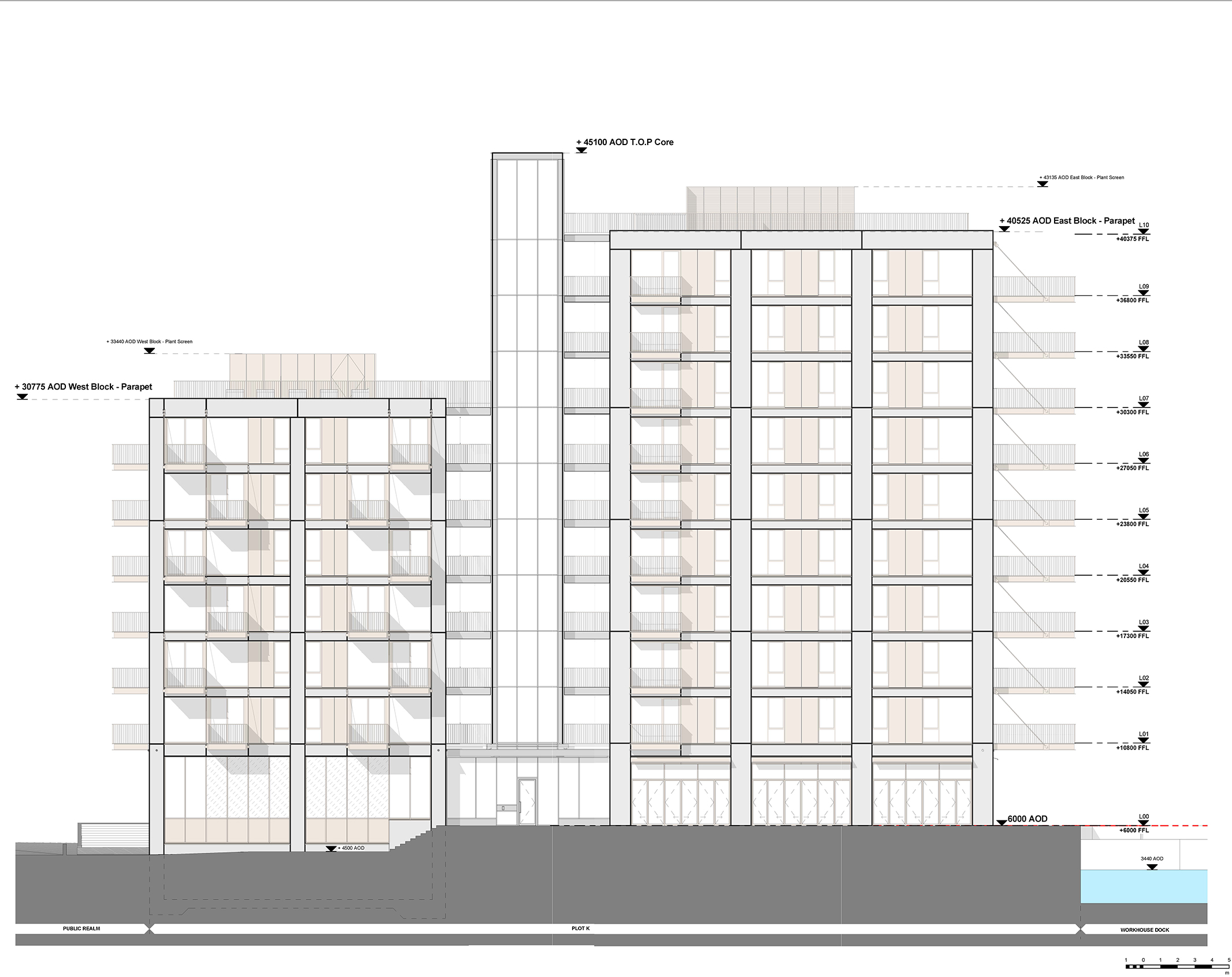
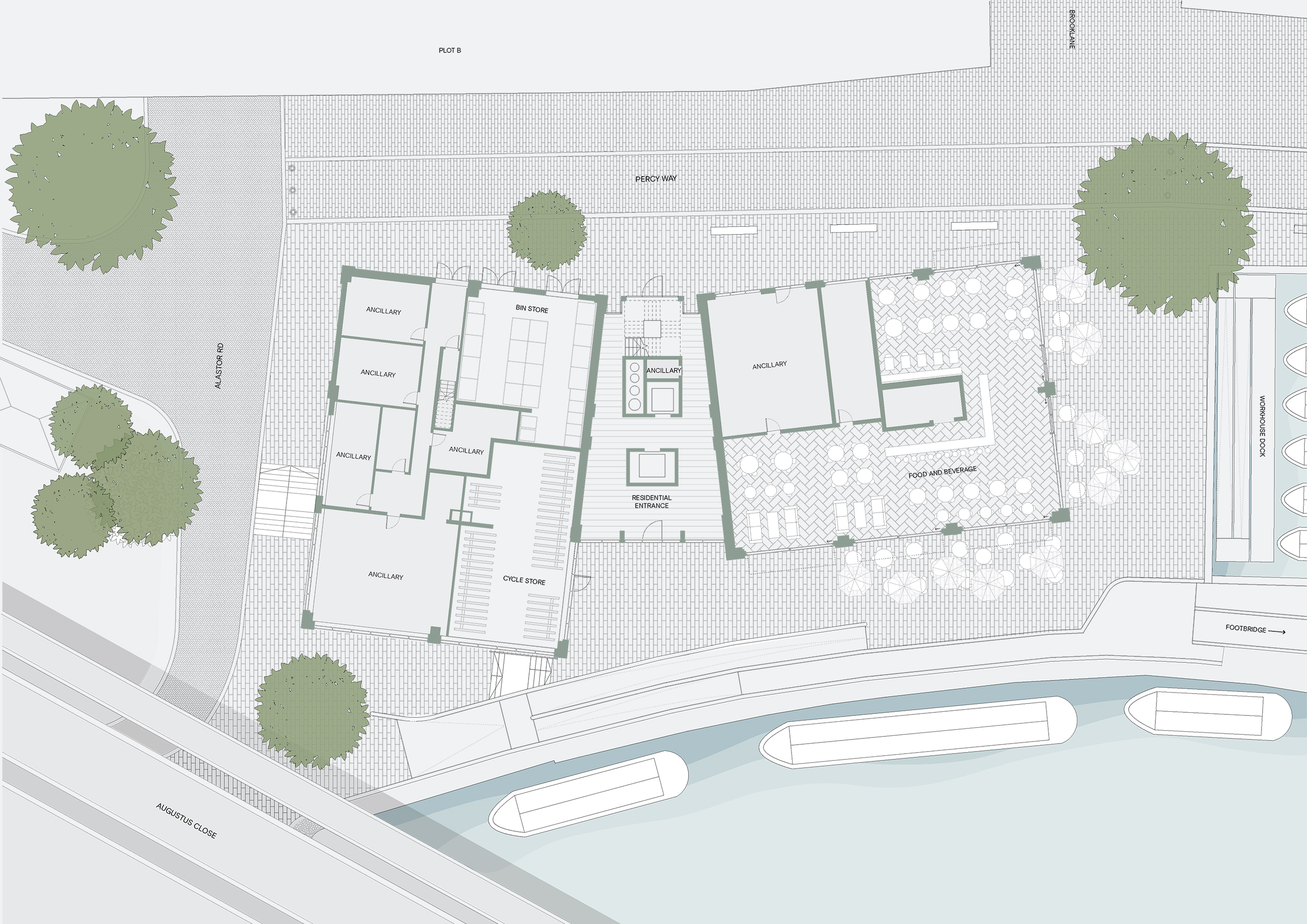
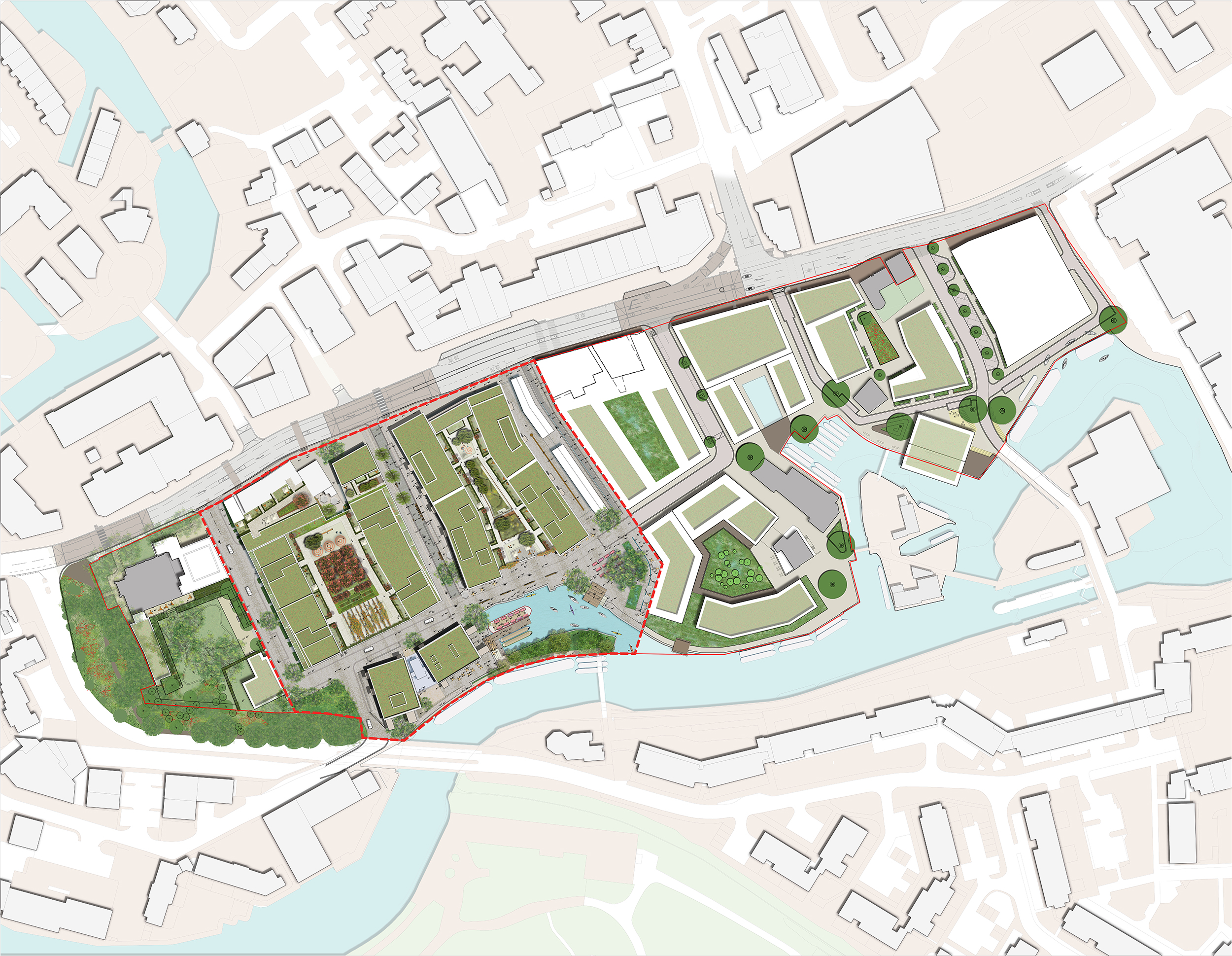
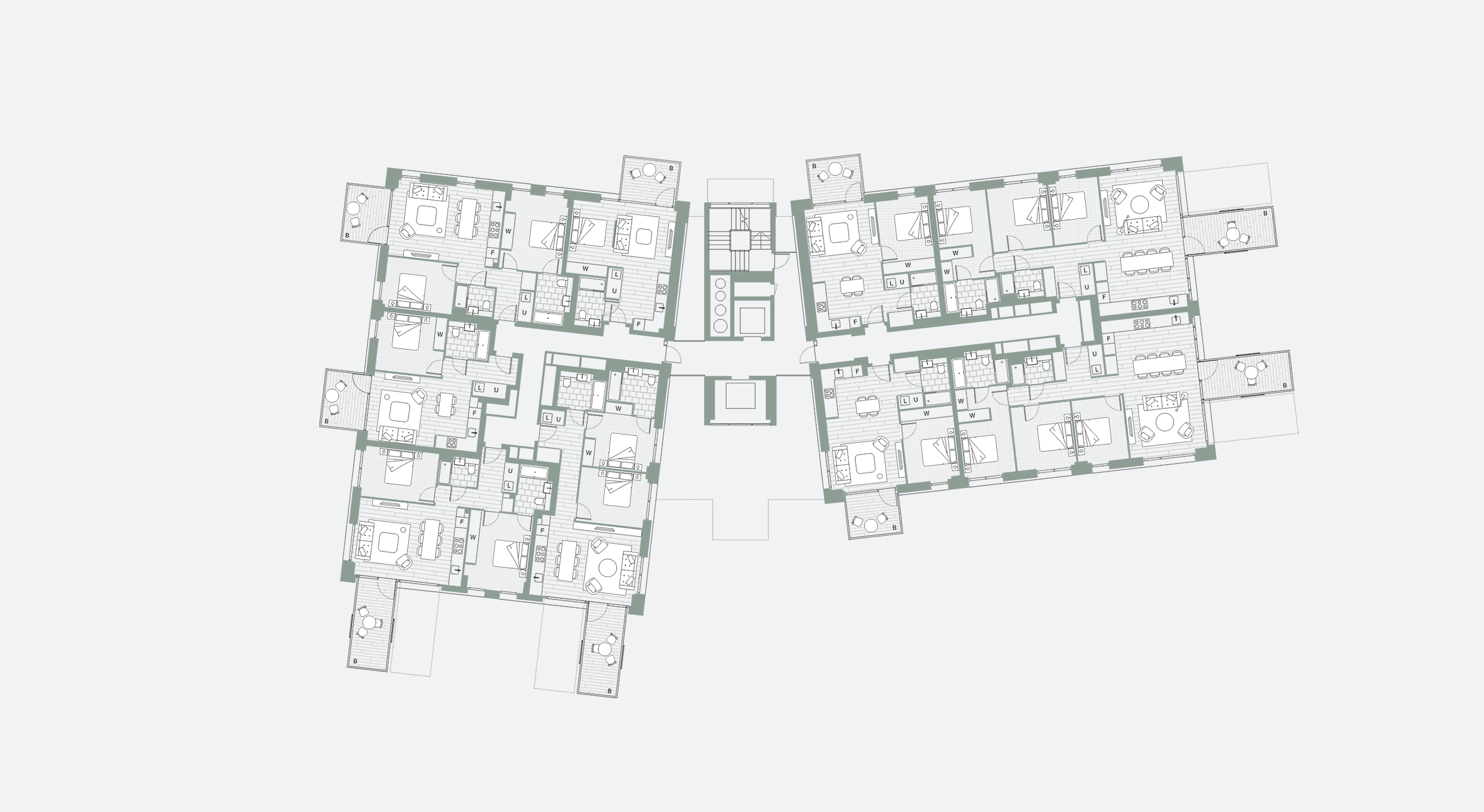
The Design Process
Envisaged as a contemporary interpretation of a dockside warehouse, the Brunel Building takes inspiration from the site’s industrial history in the form of a simple framed building. The scheme is composed of two simple framed structures echoing the industrial heritage of the site in terms of waterside/warehouse location and materiality. The two blocks gently splay to open to the southern canal side aspect. These forms are anchored in place with a central core. These simple strong forms recall the buildings of Historic Brentford Dock.
The Brunel Building announces a change in character from the intimate lanes of the primary masterplan to the more expansive nature of the waterside location. Plot K’s materials and character will stand out from the surrounding brick context of the proposed masterplan, but still carefully relate by following a series of considered elevation principles common to all plots.
A subtle Top, Middle and Bottom approach is used to organise the main facades. For the east block, full height glazing on ground floor makes up the bottom, single height bays form the main middle and top bands.
The Brunel Building has early on been identified as a ‘marker building’ within the masterplan with a taller building element addressing the historic Workhouse Basin. The defining feature of the building are the large cantilever balconies, that take inspiration from the adjacent bridge designed by Isambard Kingdom Brunel over the River Brent.
Key Features
The Brunel Building embraces the local industrial heritage through its form and materiality whilst being distinct with a central core standing in separation from the two main habitable blocks.
For most units – many of which are well beyond minimum space standards - internal spaces are oriented to maximise views along the River Brent and Grand Union Canal or further out towards London. Dramatic cantilevered balconies to the east and south extend the living spaces over the canal and adjacent working dock.
Little overshadowing combined with generous openings means that all habitable units benefit from great levels of daylight.
 Scheme PDF Download
Scheme PDF Download









