Broadclose
Number/street name:
Bartlett Avenue
Address line 2:
City:
Bude
Postcode:
EX23 8DT
Architect:
Trewin Design Partnership
Architect contact number:
Developer:
Guinness Trust Group Westcountry Housing Assoc. Midas Homes Ltd North Cornwall District Council.
Planning Authority:
Cornwall Council
Planning Reference:
E1/2003/0631
Date of Completion:
Schedule of Accommodation:
173
Tenure Mix:
66% Affordable Rent
Total number of homes:
Site size (hectares):
5
Net Density (homes per hectare):
Size of principal unit (sq m):
Smallest Unit (sq m):
Largest unit (sq m):
No of parking spaces:
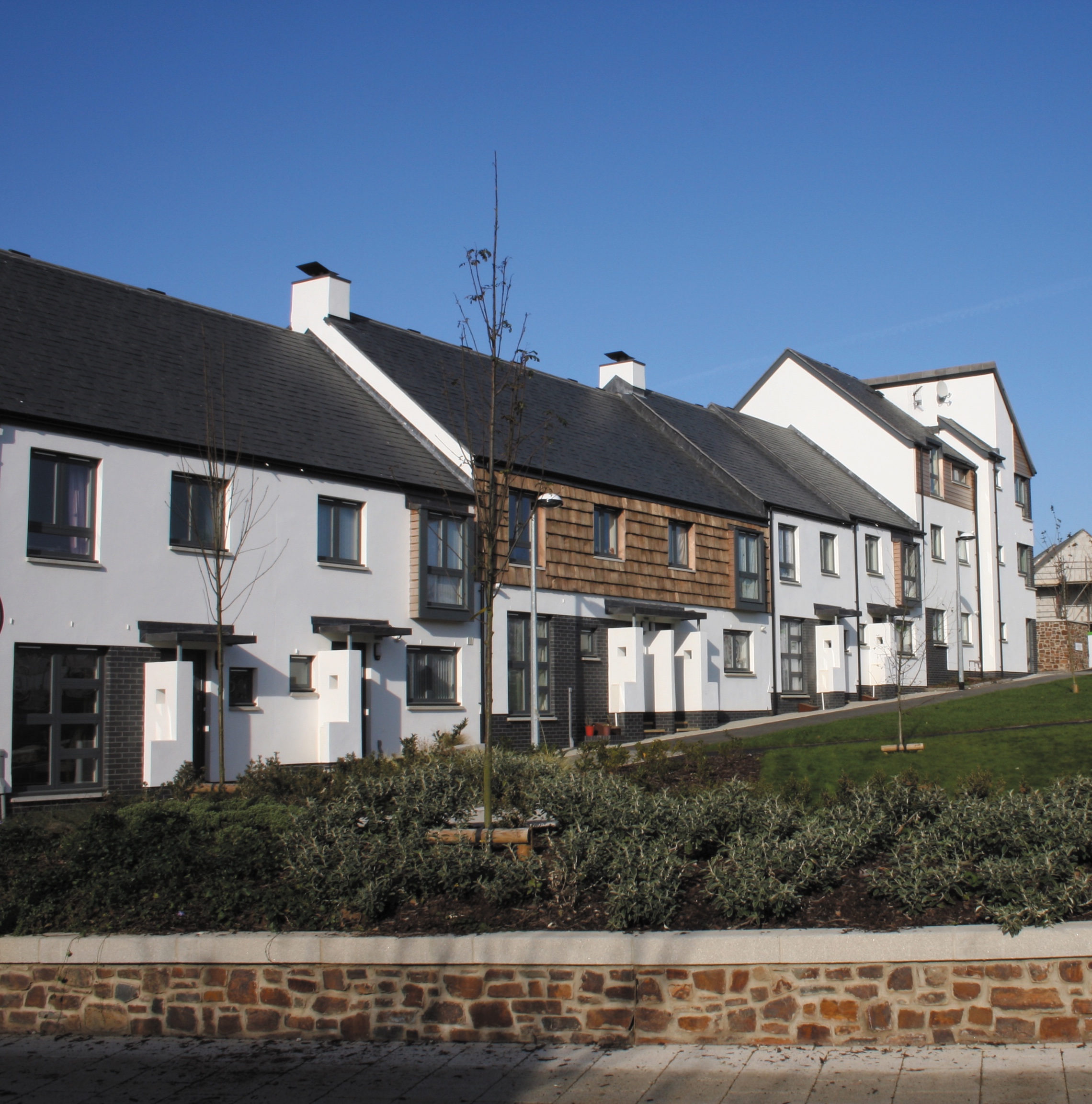
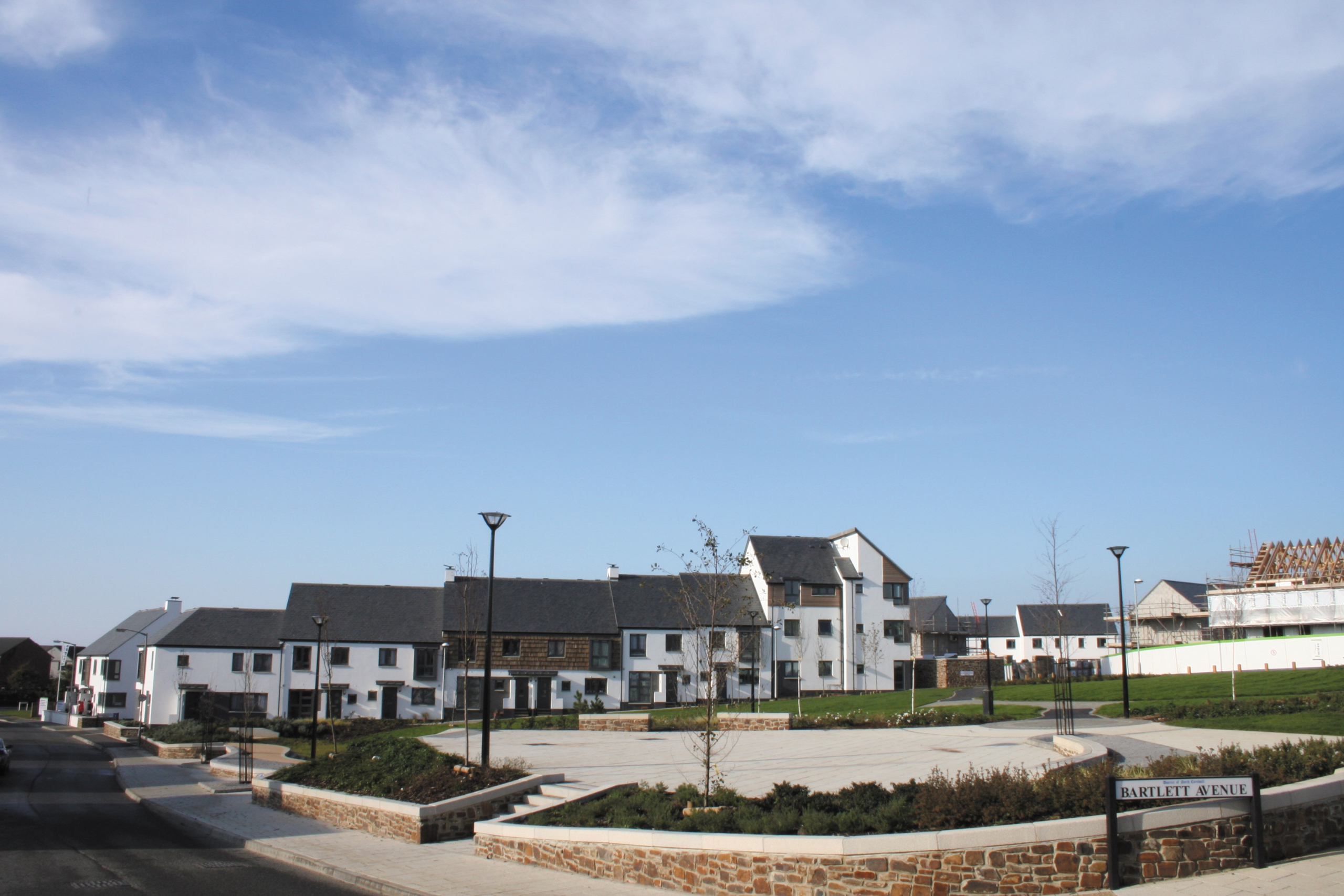
Planning History
The five hectare site at Broadclose, on the northern edge of Bude is owned by North Cornwall District Council. The land was designated for residential development in the Local Plan but rather than simply selling the site to a private developer NCDC decided on a more proactive, hands-on approach. The council has worked closely with the Housing Associations and private developer, Midas Homes, to develop an imaginative design brief to maximise the amount of affordable housing and create a high quality development. Outline planning permission, based on a masterplan produced by ECD Architects, was granted in 2003 and Trewin Design Partnership were appointed to obtain a detailed planning approval for Phase 1 & 2 in 2004. Extensive consultation was carried out with local residents throughout the design process through a series of public forums, presentations and local press coverage. TDP has worked in conjunction with Peter Brett Assoc. (PBA) who have provided highway engineering designs and carried out extensive consultation with the Highway Authority, the Environmental Agency and the utility companies. The landscape design has been carried out in conjunction with landscape architect Claire Foxford,
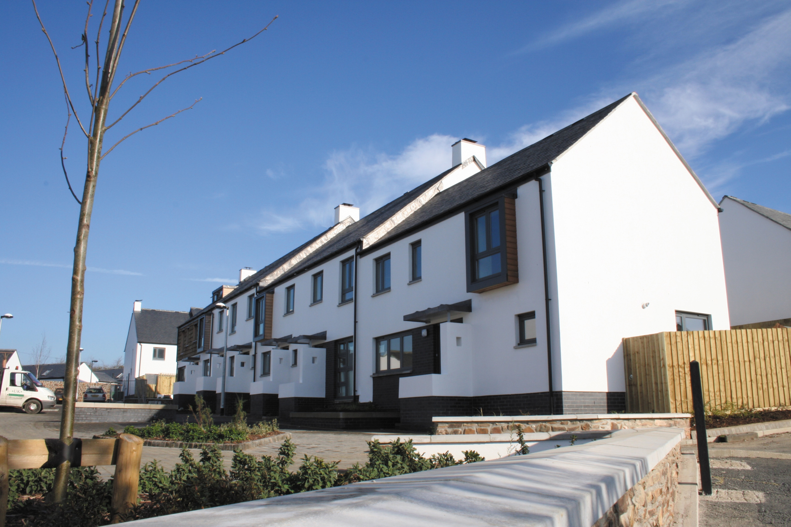
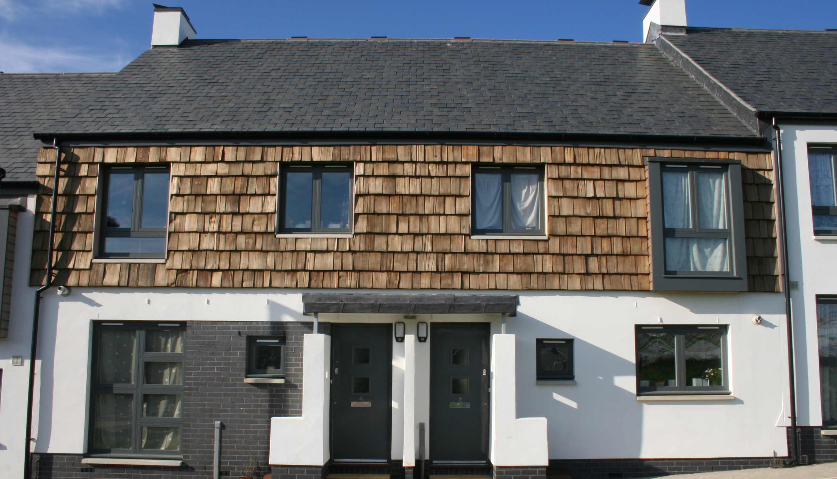
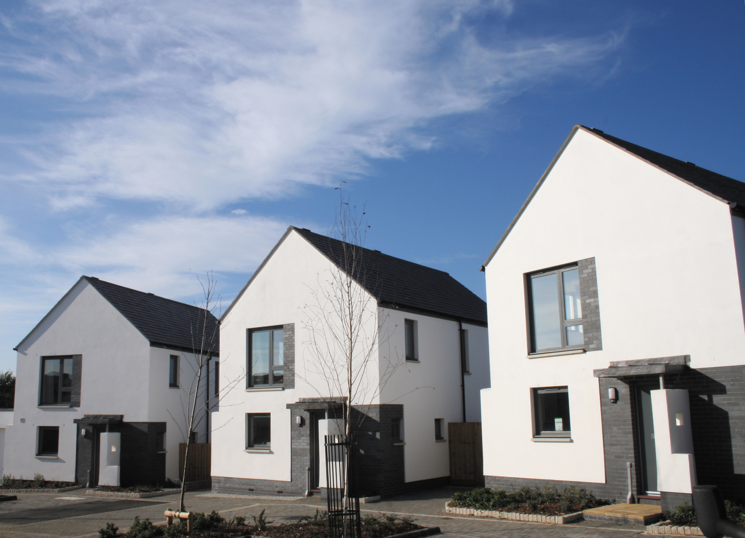
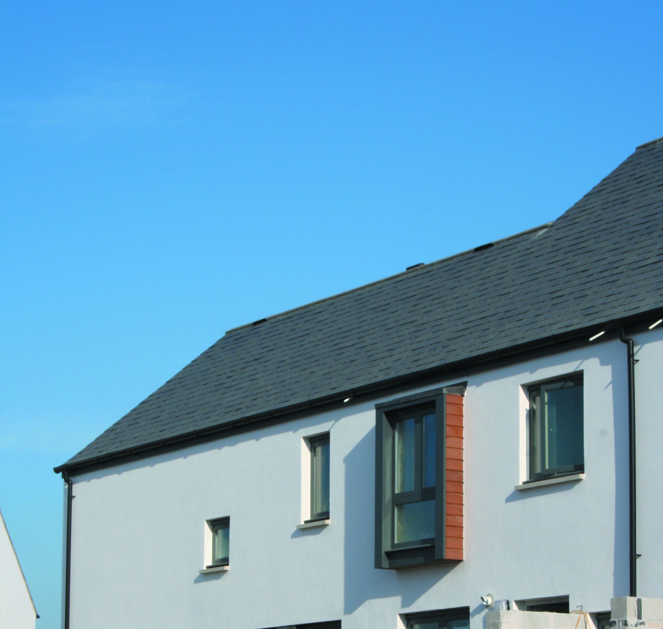
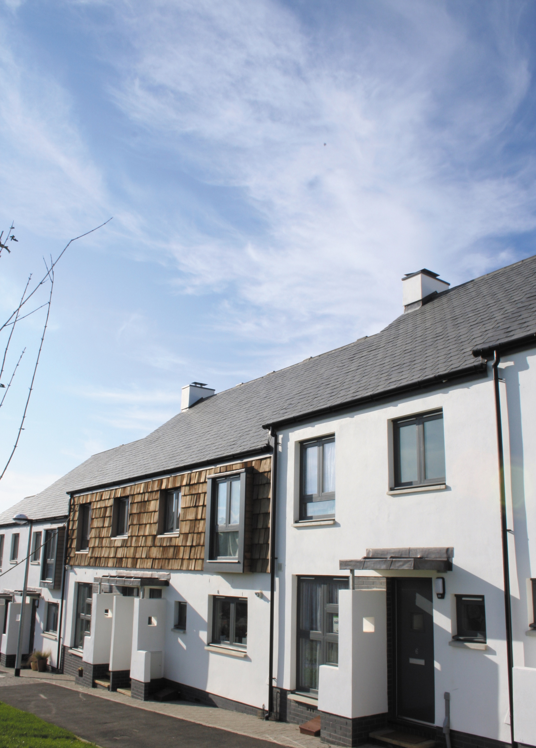
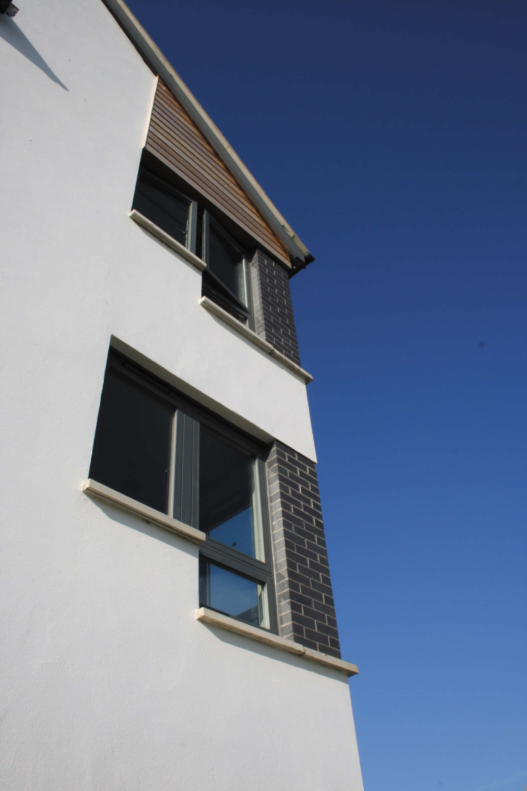
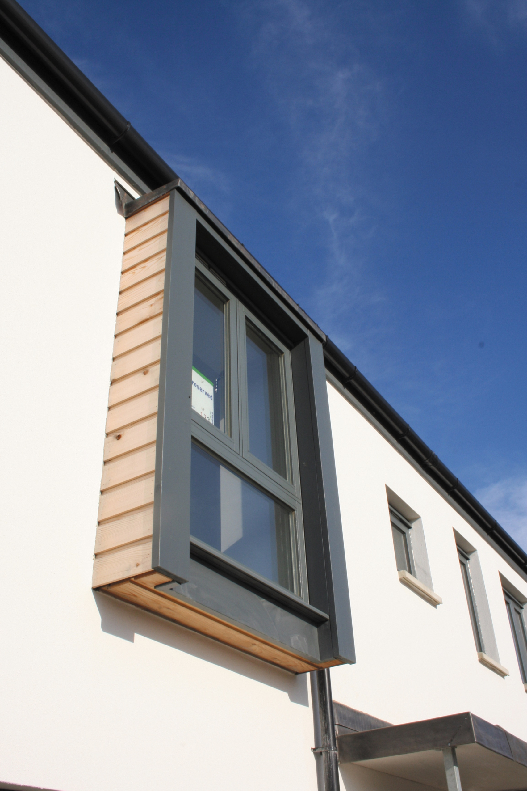
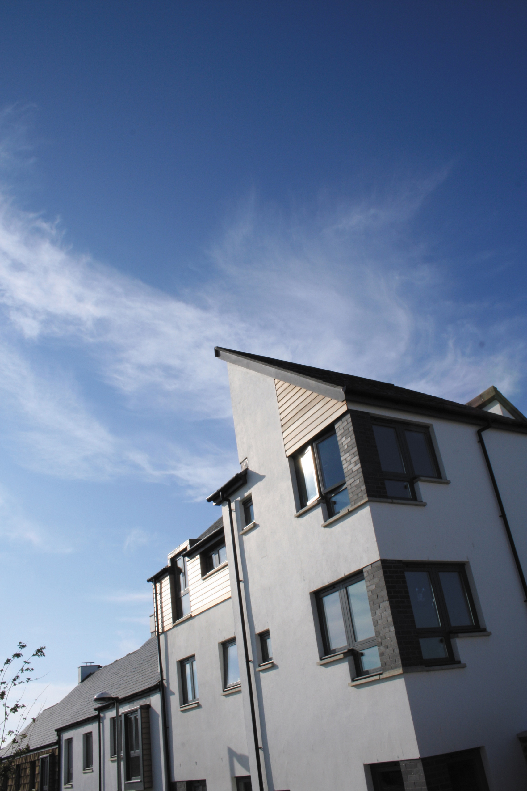
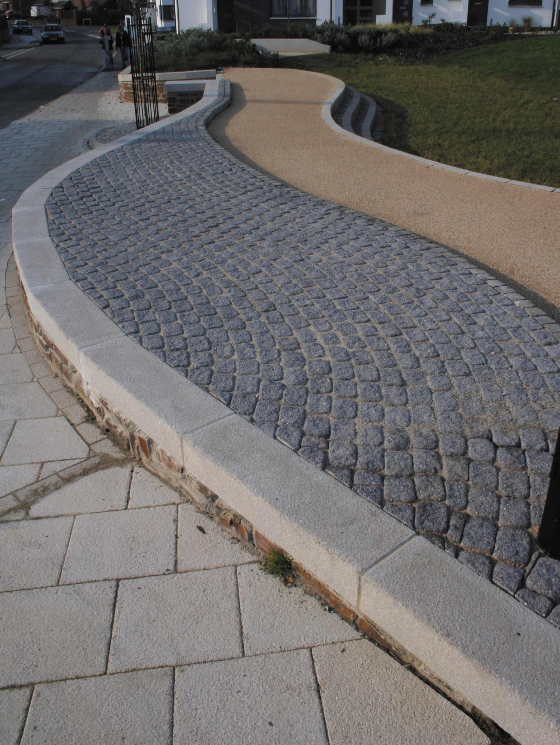
The Design Process
Given its semi-rural location, on the edge of open countryside between Bude and Stratton in North Cornwall, the development has been designed to have a positive relationship to the landscape and coastal views. The houses are set out in a series of short terraces and courtyard arrangements with the affordable and privately owned properties “pepper-potted” throughout the site. The street pattern supports and enhances existing well-used pedestrian connections and encourages walking and cycling. The site is close to schools, leisure facilities and a supermarket and is linked to other residential areas by a network of footpaths and is within walking distance of the main town centre. The scheme is a pioneering use of the new HomeZone concept that provides a new approach to the road layouts. Pedestrians, cyclists and cars have the same priorities over a shared surface. The County Council Highways Department has been closely involved in the project from an early stage as one of the key principles of the scheme is that it should not be dominated by road layouts and car use. The streets are not treated merely as roads, but are designed as landscaped areas, and provide a more friendly space. The design principles are based on a robust, passive approach that would be adaptable to accommodate future developments in technologies and standards, particularly with regard to energy, water and recycling. Highly insulated buildings orientated where possible, to make maximum use of solar gain. Other sustainable building techniques have been utilized including rainwater harvesting for all properties, timber frame, ‘A’ rated building components, SUDS drainage and wildlife enhancements. The scheme has been awarded a ‘Very Good’ EcoHomes rating. The design sets out to create a development with a new identity and this has been achieved by combining high quality public spaces with buildings that have a unique appearance. The appearance of the buildings have taken elements from traditional Cornish vernacular and created a new ‘Cornish idiom’. The predominant use of white render punctured by the dark grey timber windows and dark brick panels and natural slate roofs provide a distinctive elevation that provides continuity across the site. The use of natural stone walling, cedar cladding and shakes provide variation and help soften what could be an austere palette of materials. All units are ‘tenure blind’ and the quality is maintained between the private for sale units and the affordable housing. The public areas are defined by a series of parking courts linked by short streets, following the contours of the site. Spaces feel more private with progression into each plot whilst retaining the opportunity for views towards the coast and surrounding countryside. Plots defined by the transport strategy are to be structured to: enhance the public/private space transition; provide safe, overlooked streets and parking courts; take account of external views, topography and solar orientation; decrease building scale towards the rural edge; highlight strategic vistas with key buildings. On the periphery of the site the surface water drainage system makes use of the ‘rural edge’ which provides a buffer zone between the development and the surrounding countryside. Surface water is controlled through the creation of linked wetland pockets which will also increase biodiversity. To the west of the site two nature reserves have been created to protect and enhance the ecology under the recommendation of specialist consultants and English Nature. Mitigation works have endeavoured to protect existing wildlife which has been carefully monitored throughout the development. Space has also been provided for a new football pitch for the local football team at the far west end of the site. The public spaces and architecture reflect a new Cornish idiom that will contribute to a new regional vernacular based on a more environmentally responsive strategy. With its high proportion of affordable homes and adherence to “green” principles, it is hoped that this scheme will become a regional exemplar of urban design, low energy architecture and sustainable development.
 Scheme PDF Download
Scheme PDF Download










