Bridport House
Number/street name:
2 Bridport Place
Address line 2:
Hackney
City:
London
Postcode:
N1 5DG
Architect:
Karakusevic Carson Architects
Architect contact number:
Developer:
London Borough of Hackney.
Contractor:
Willmott Dixon
Planning Authority:
London Borough of Hackney
Planning consultant:
NULL
Planning Reference:
2009/2709
Date of Completion:
Schedule of Accommodation:
8 x 1 bed apartments, 12 x 2 bed apartments, 13 x 3 bed maisonettes, 8 x 4 bed maisonettes
Tenure Mix:
100% social rent
Total number of homes:
Site size (hectares):
0.15
Net Density (homes per hectare):
240
Size of principal unit (sq m):
78
Smallest Unit (sq m):
54
Largest unit (sq m):
125
No of parking spaces:
3 (disabled)
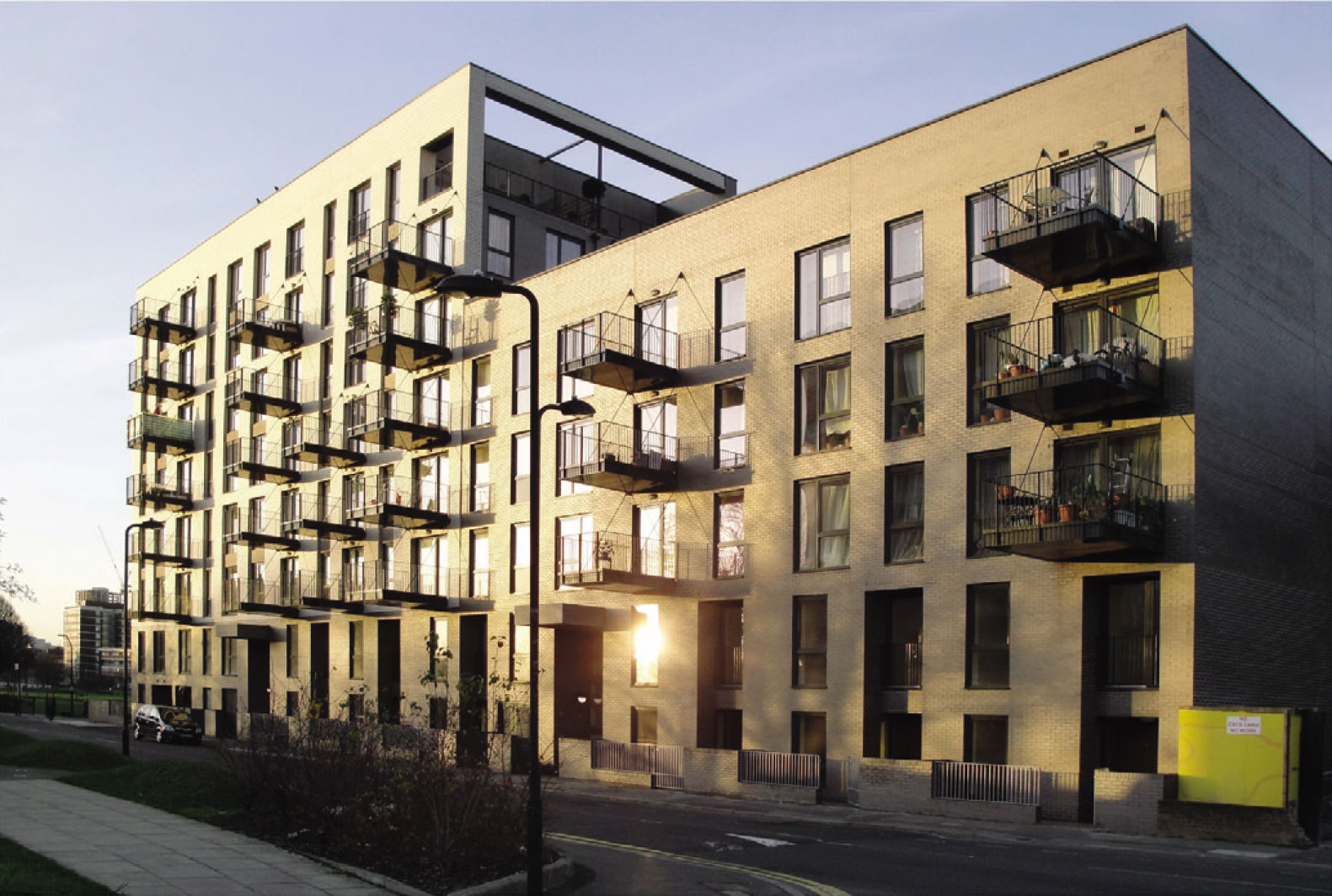
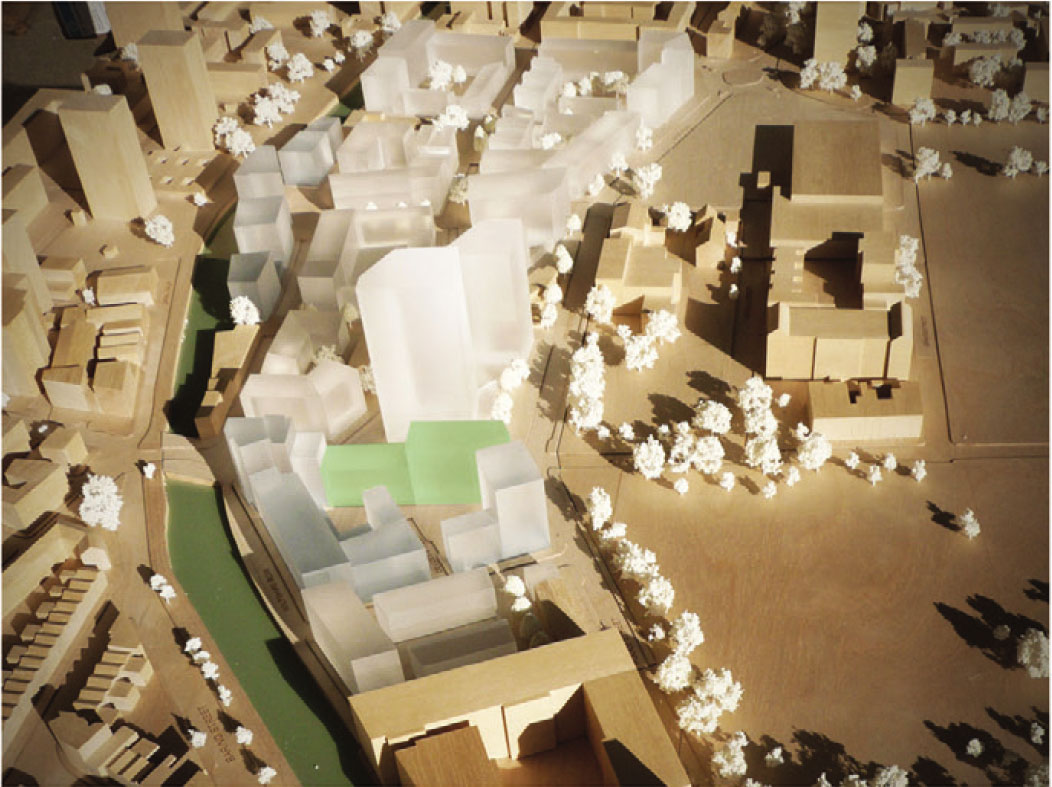
Planning History
Bridport House is the 'Kickstart' site for the wider regeneration of the Colville Estate, replacing a previous 5 storey, 20 unit 1950's building with a new high quality development of 41 socially-rented dwellings with improved public realm. The new development seeked to re-house the existing Bridport House residents under the right-to-return policy. It is also intended that any surplus units will be ear-marked for residents in the next phase of the wider Colville Estate regeneration.
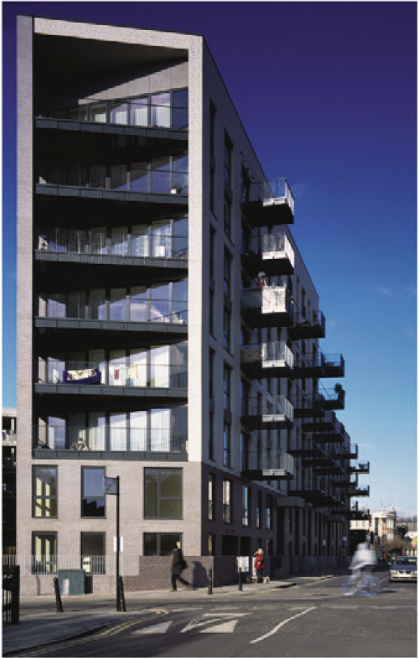
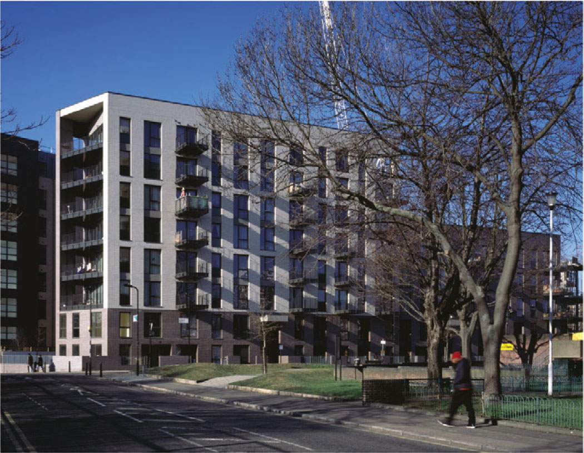
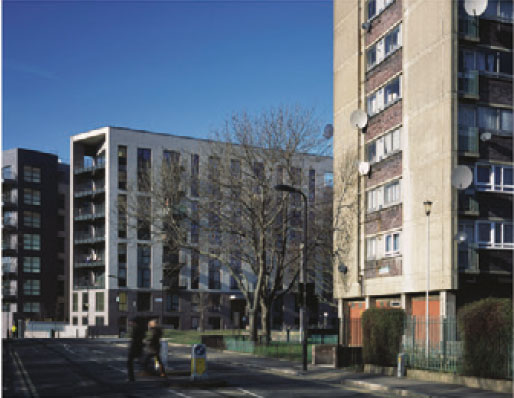
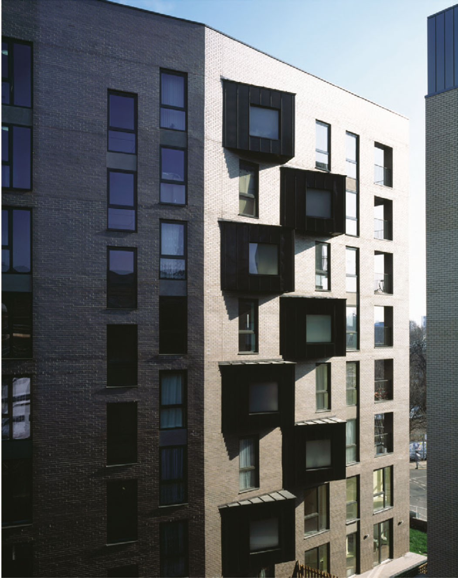
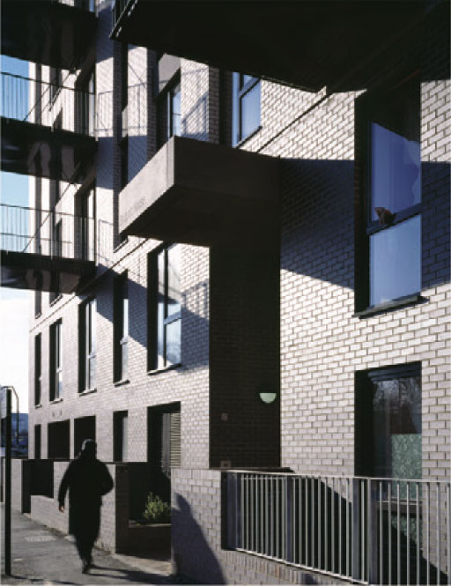
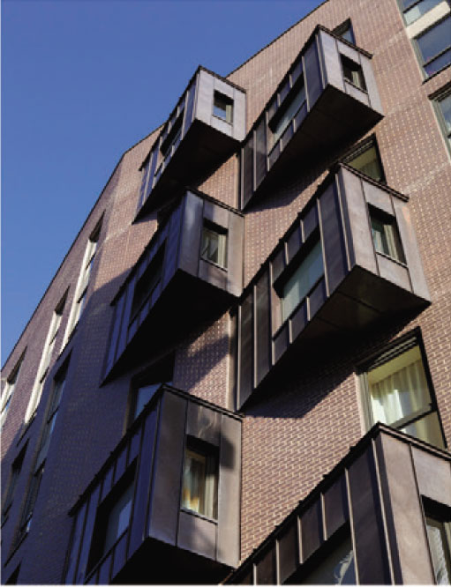
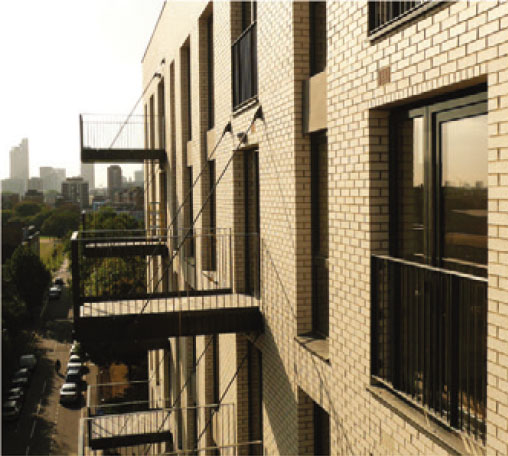
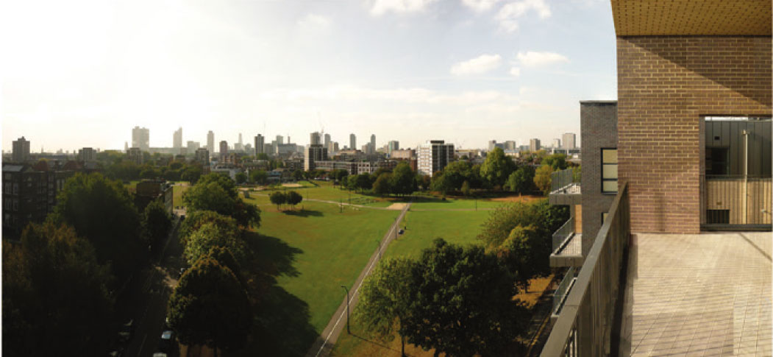
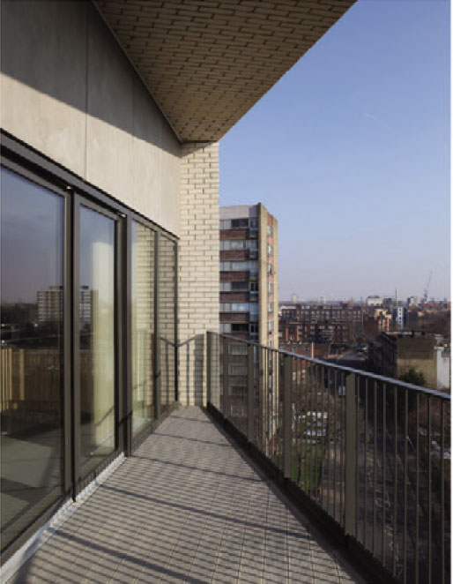
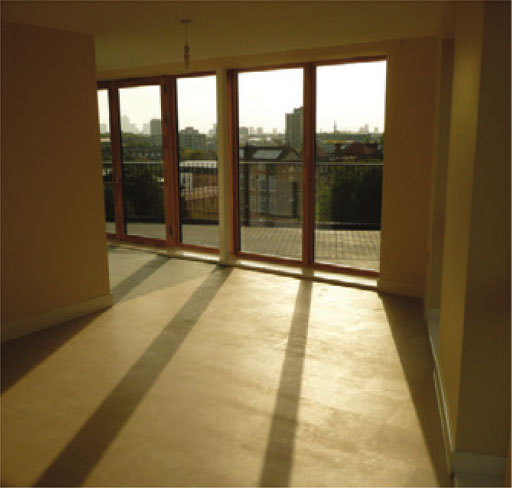
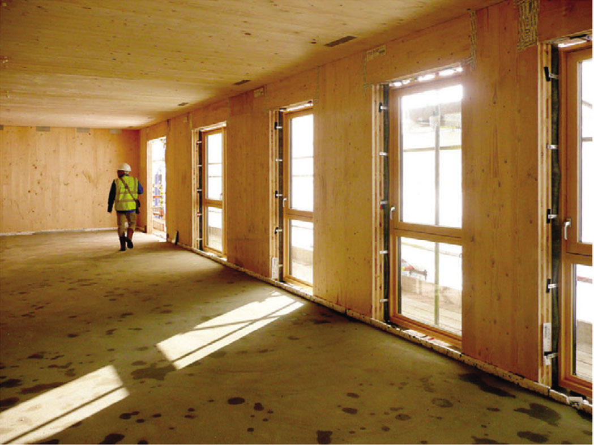
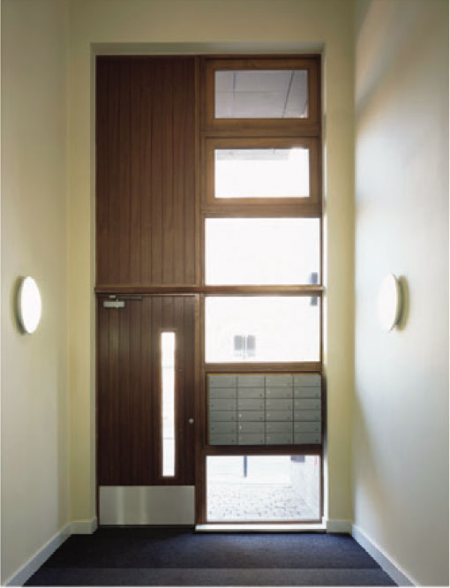
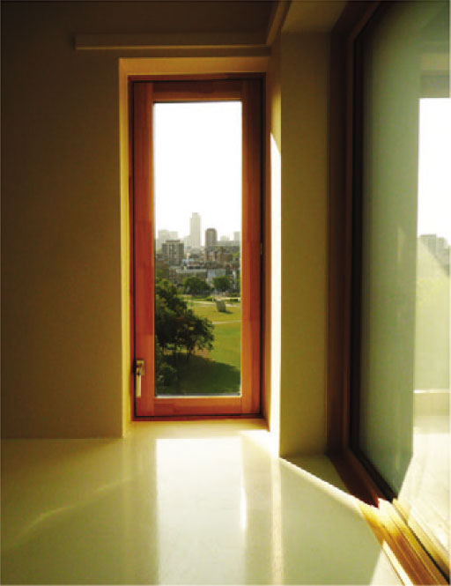

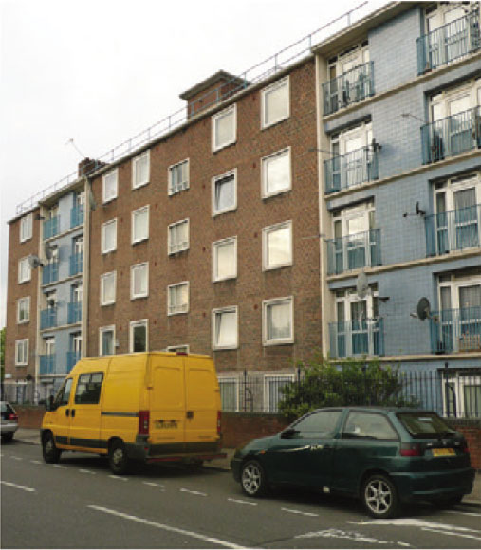
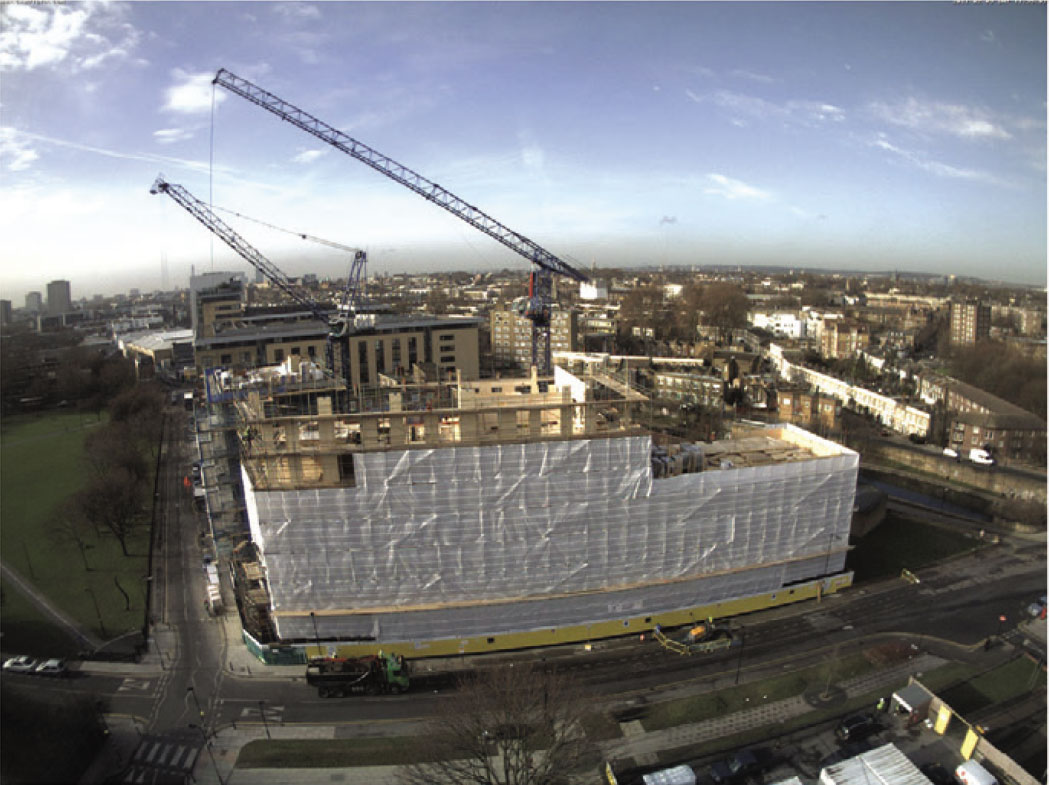
The Design Process
The design process included over 20 meetings with residents and the estate steering group including a 'Walk and Talk' Building Tour of other recent developments across Hackney.
Karakusevic Carson gathered tremendous support from the residents through a very thorough engagement process brought to life with clear drawings, large scale models and mock-ups.
Each aspect of the building layout and design materials; lobby and lift entrances, access to common parts and the interior layouts were discussed at length and incorporated into the emerging designs. Several hundred people attended offering incredible support for the design.
 Scheme PDF Download
Scheme PDF Download













