Bridge House
Number/street name:
Mcgrath Works Depot Waste Recycling Station
Address line 2:
3-13 Hepscott Road, London
City:
London
Postcode:
E9 5HB
Architect:
studioshaw
Architect contact number:
7961257762
Developer:
O'Shea.
Planning Authority:
London Legacy Development Corporation
Planning Reference:
16/00451/OUT
Date of Completion:
07/2025
Schedule of Accommodation:
12 x 3 bed apartments, 5 x 2 bed apartments, 23 x 1 bed apartments
Tenure Mix:
65% Shared Ownership; 35% Private
Total number of homes:
Site size (hectares):
0.25
Net Density (homes per hectare):
160
Size of principal unit (sq m):
53
Smallest Unit (sq m):
53
Largest unit (sq m):
114
No of parking spaces:
0
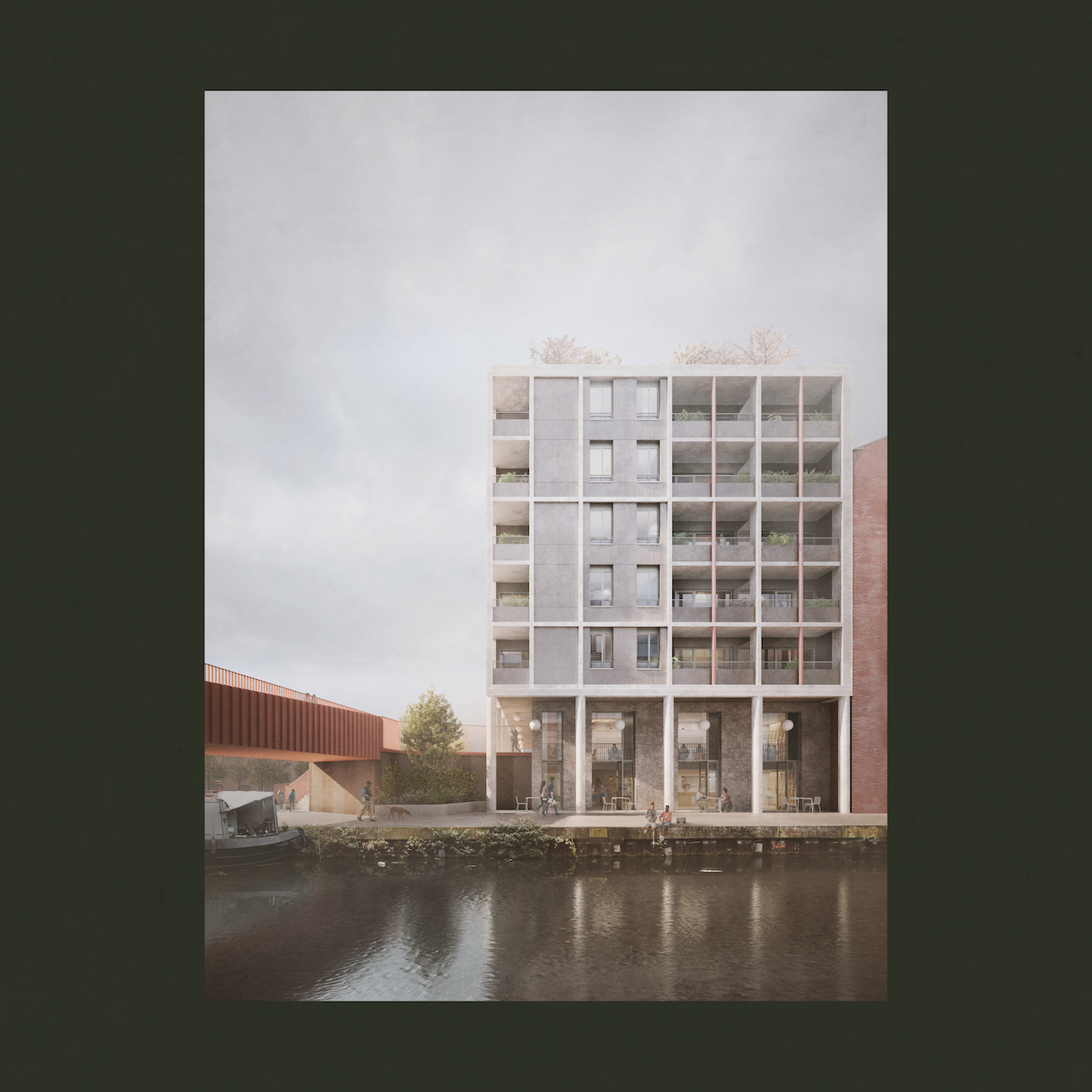
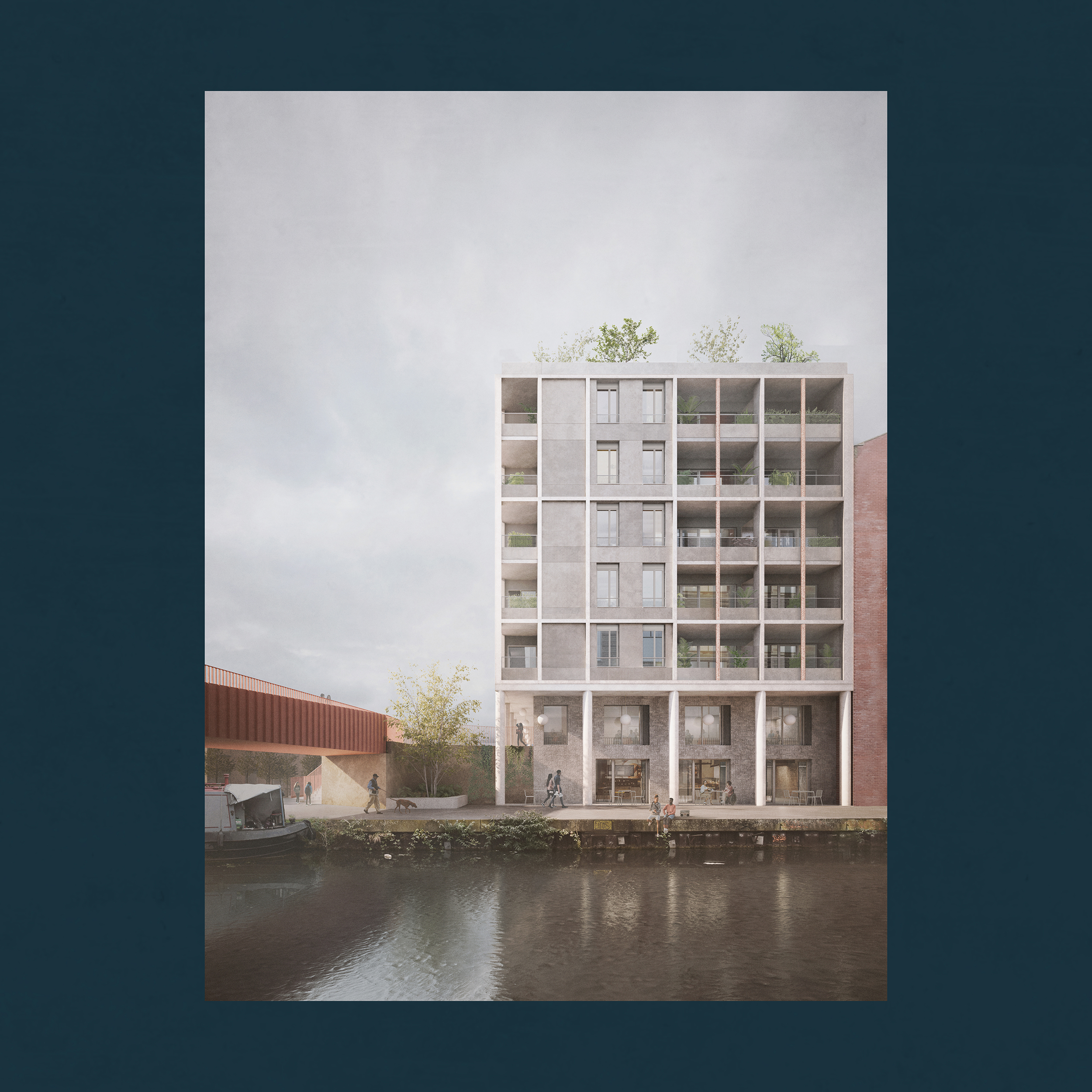
Planning History
The Wickside masterplan received full planning permission in May 2018. The project will deliver 475 new homes with commercial and community spaces as well as a new linear park. The masterplan was the Overall Winner in the 2017 NLA Awards. Bridge House (Blocks P3-P5) was submitted as an outline element and Studioshaw won a competition to design this building in August 2020. Bridge House contains 40 apartments, a rooftop garden as well as gallery, workshop and F and B spaces. The scheme has been presented to the LLDC’s QRP and will be submitted for reserved matters application in April 2020
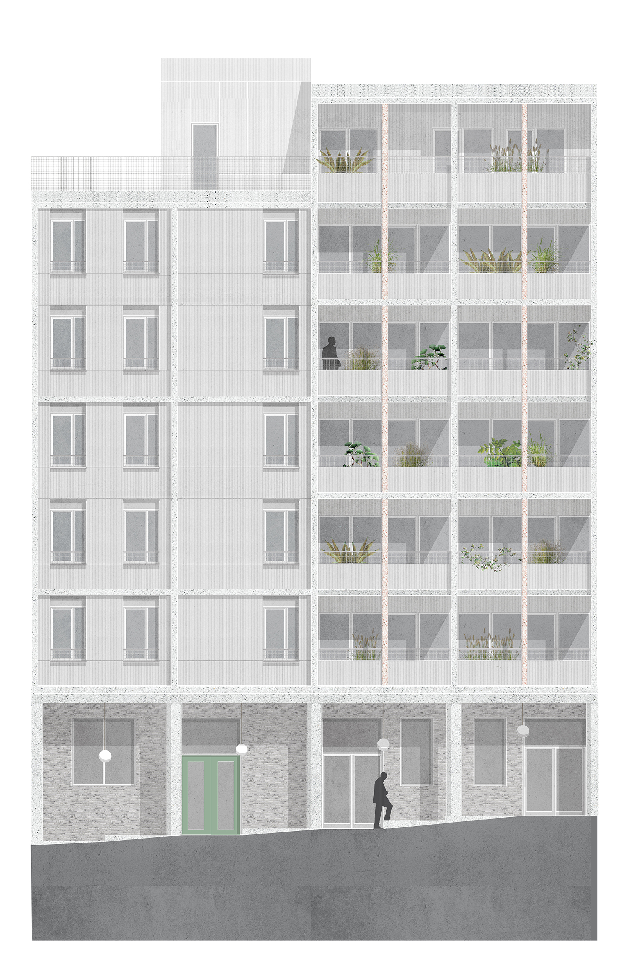
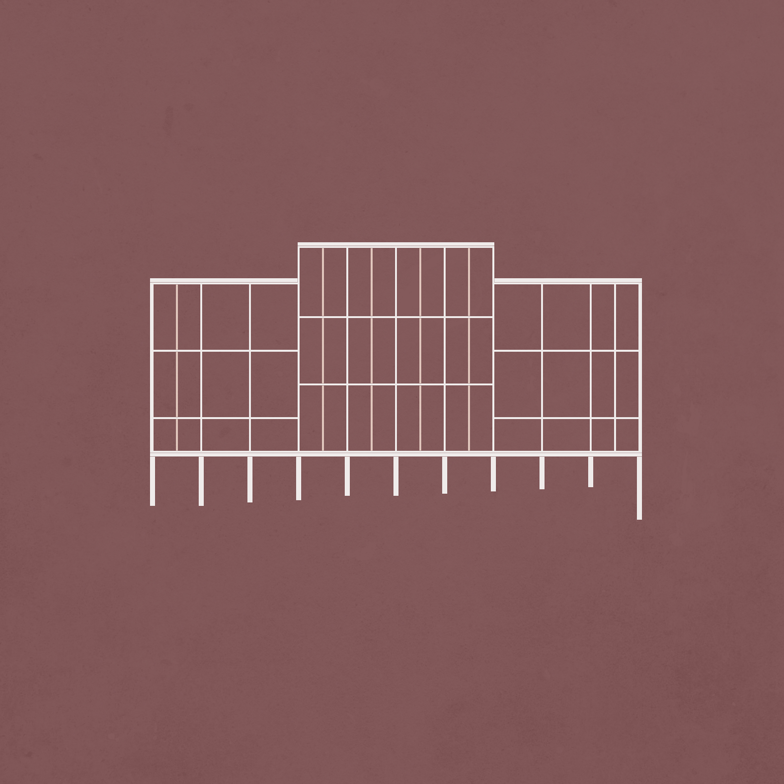
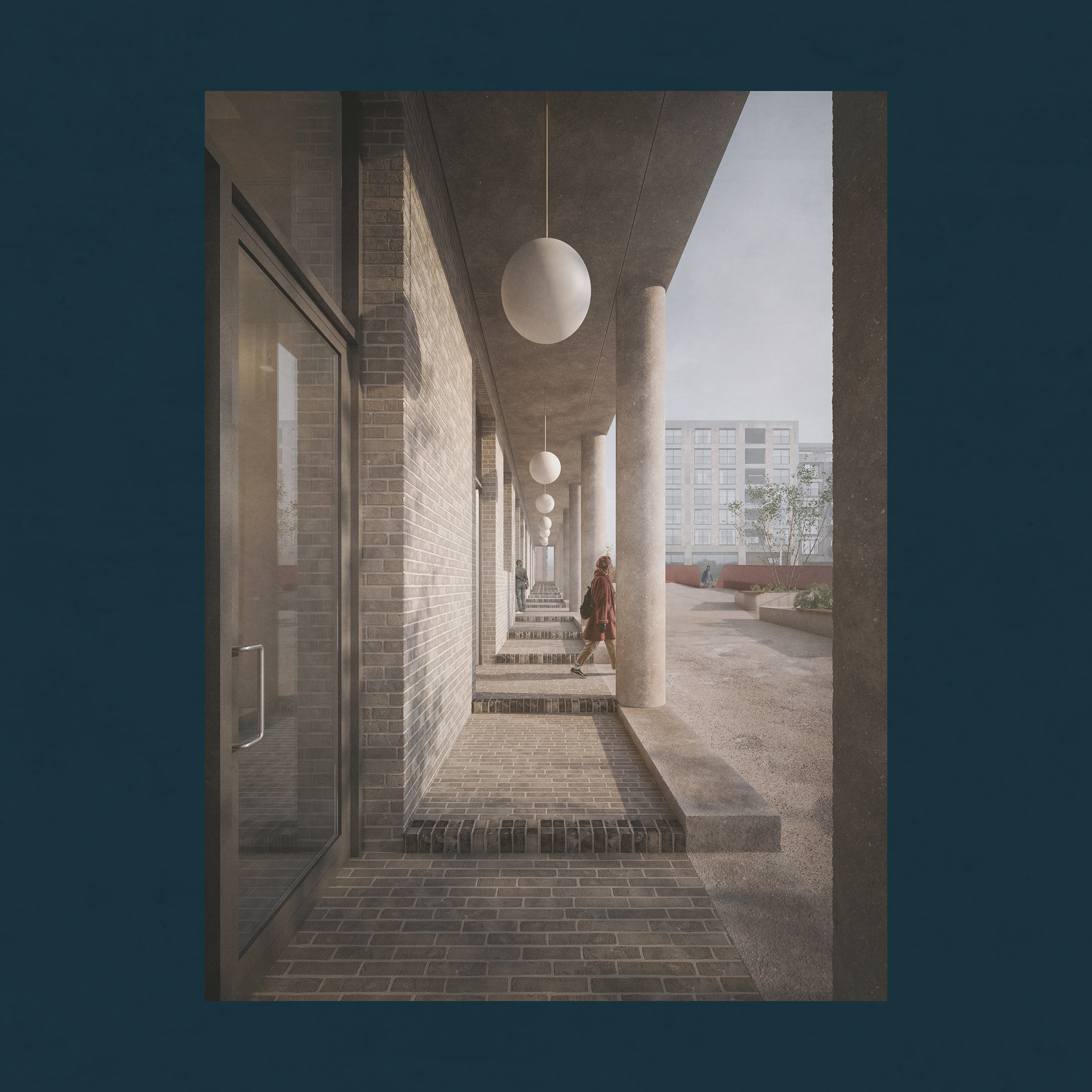
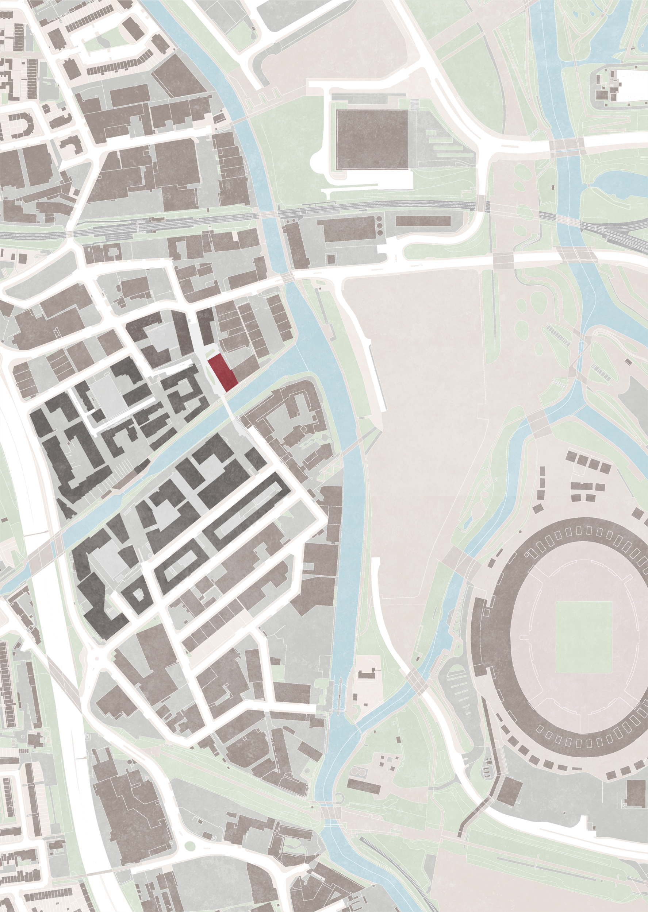
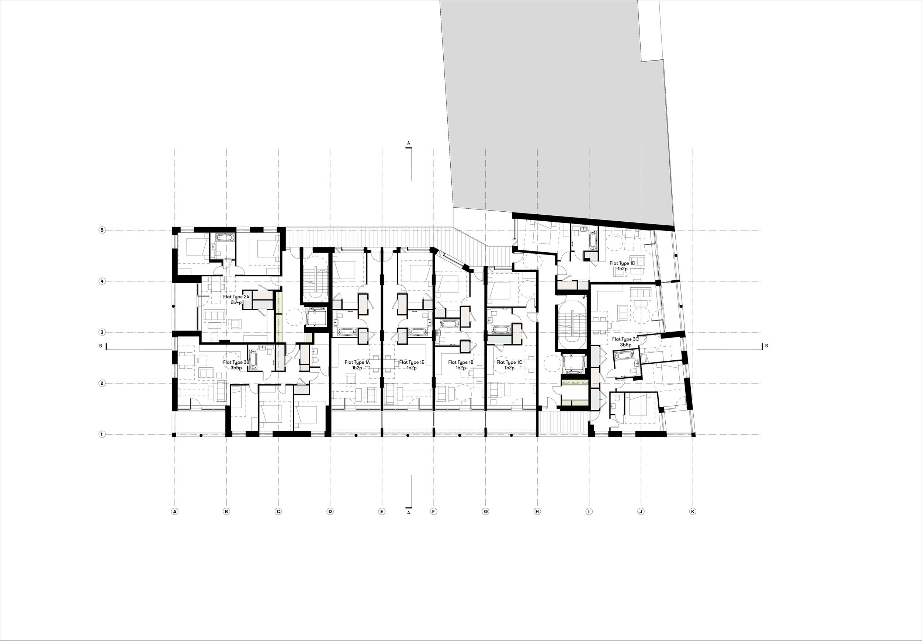
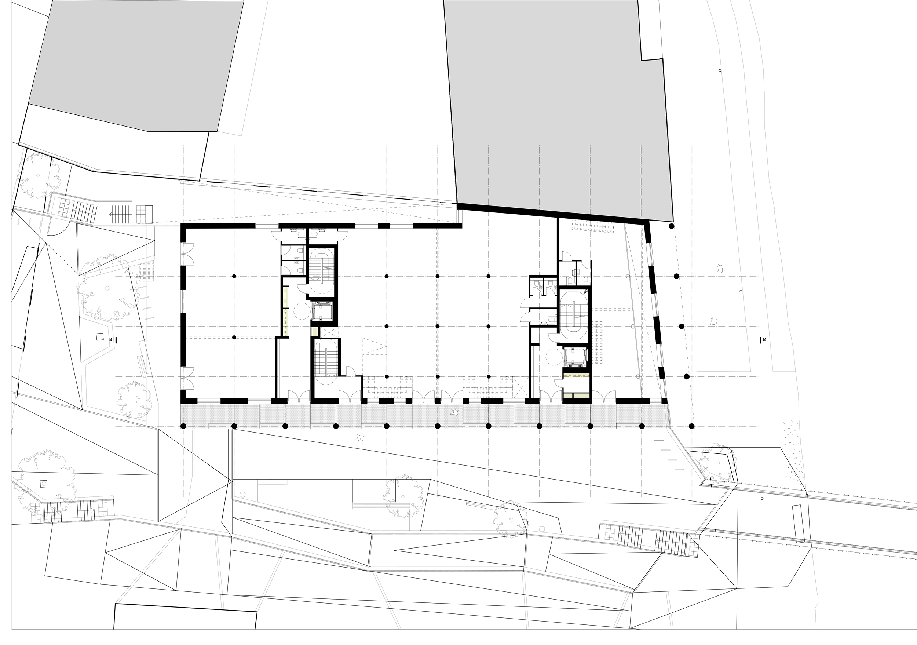
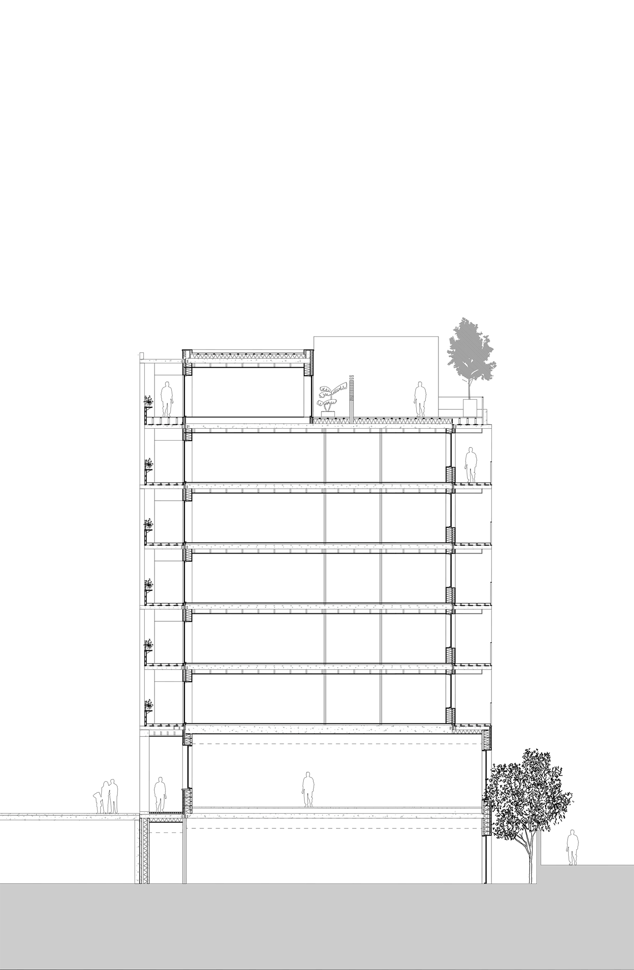


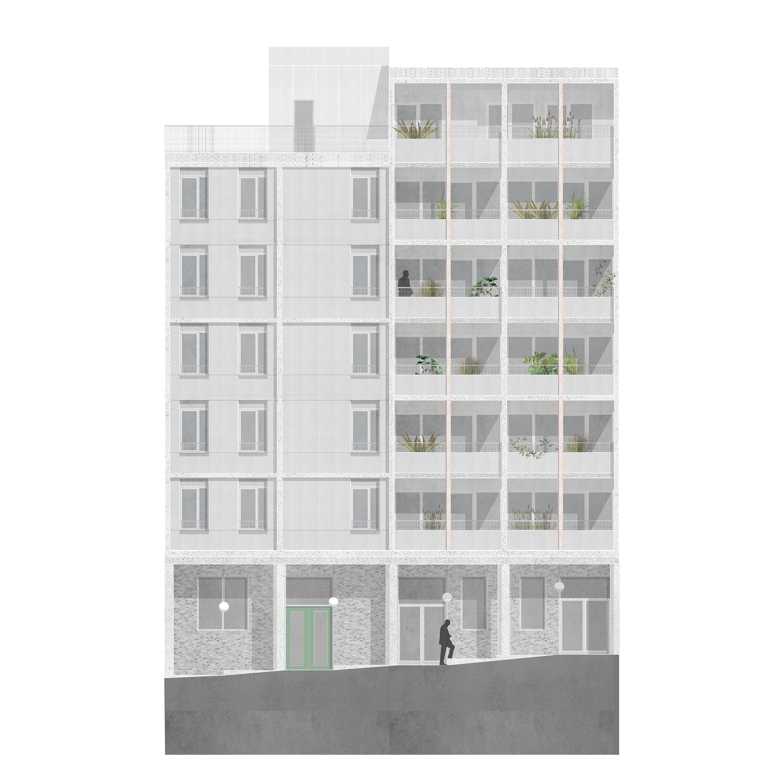
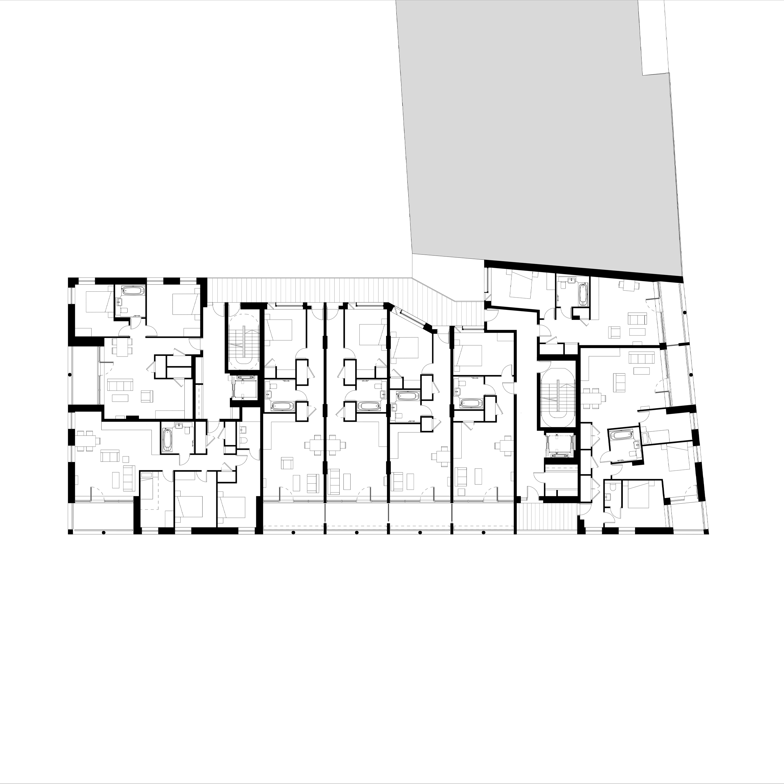

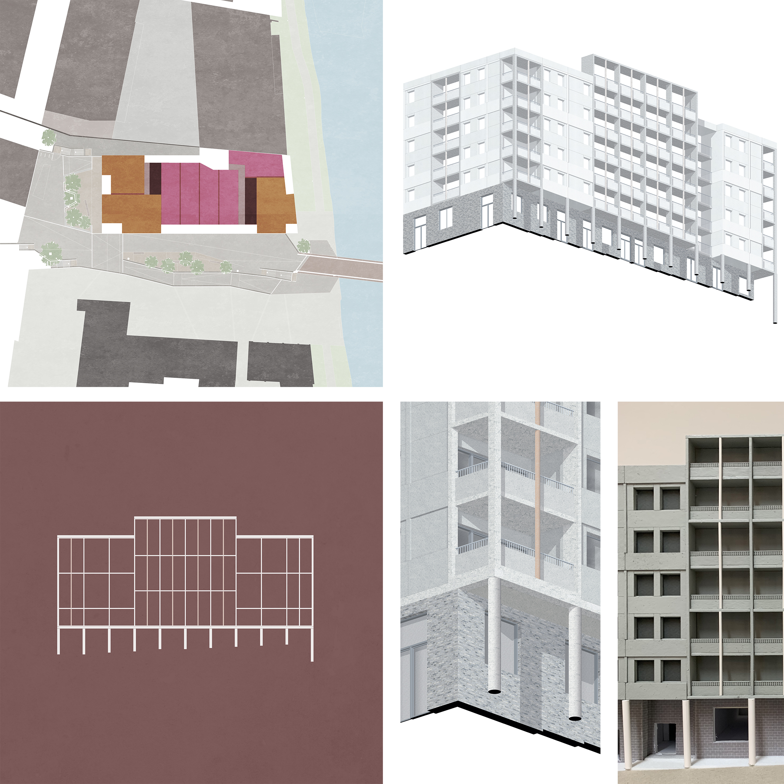

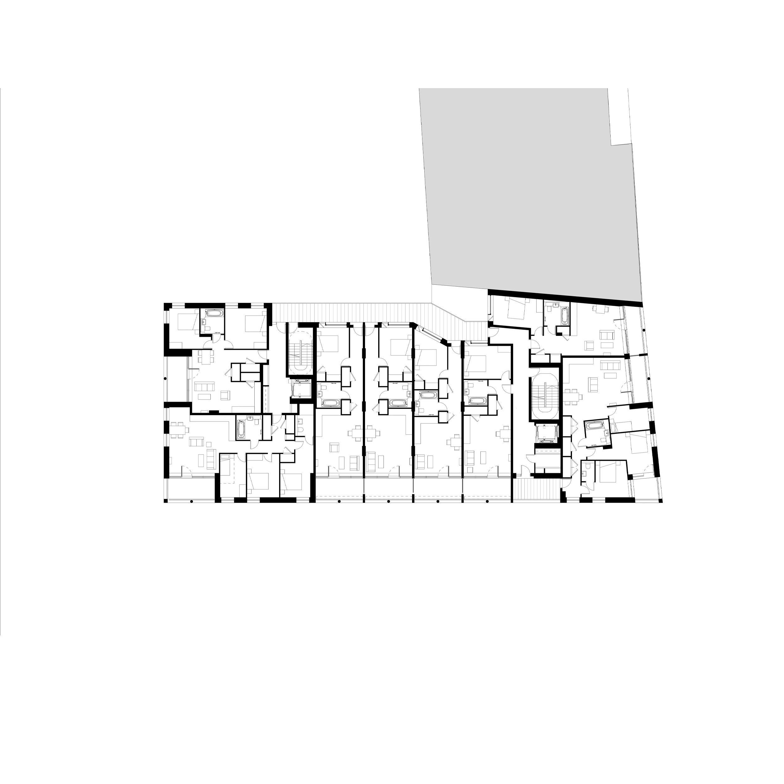
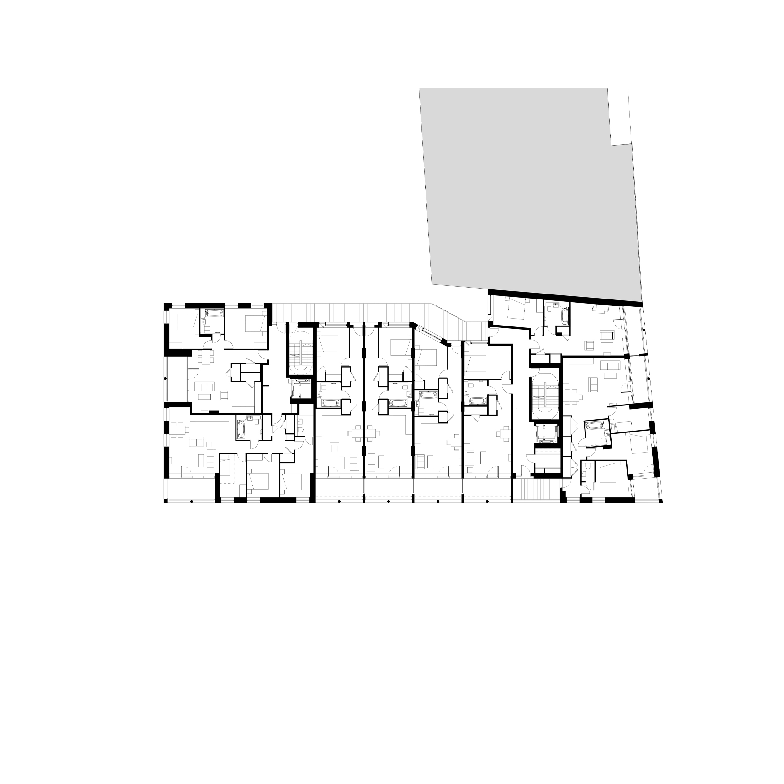
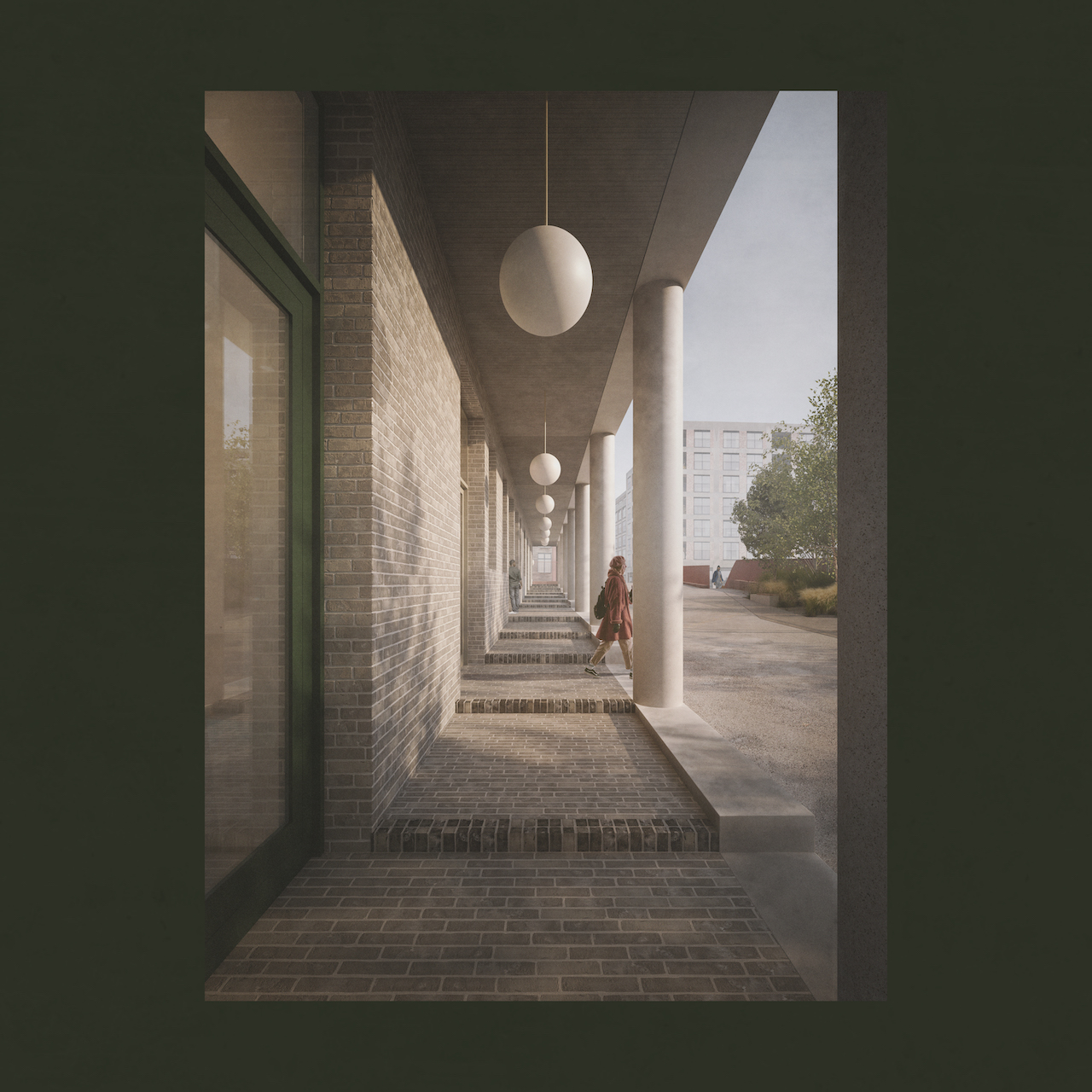
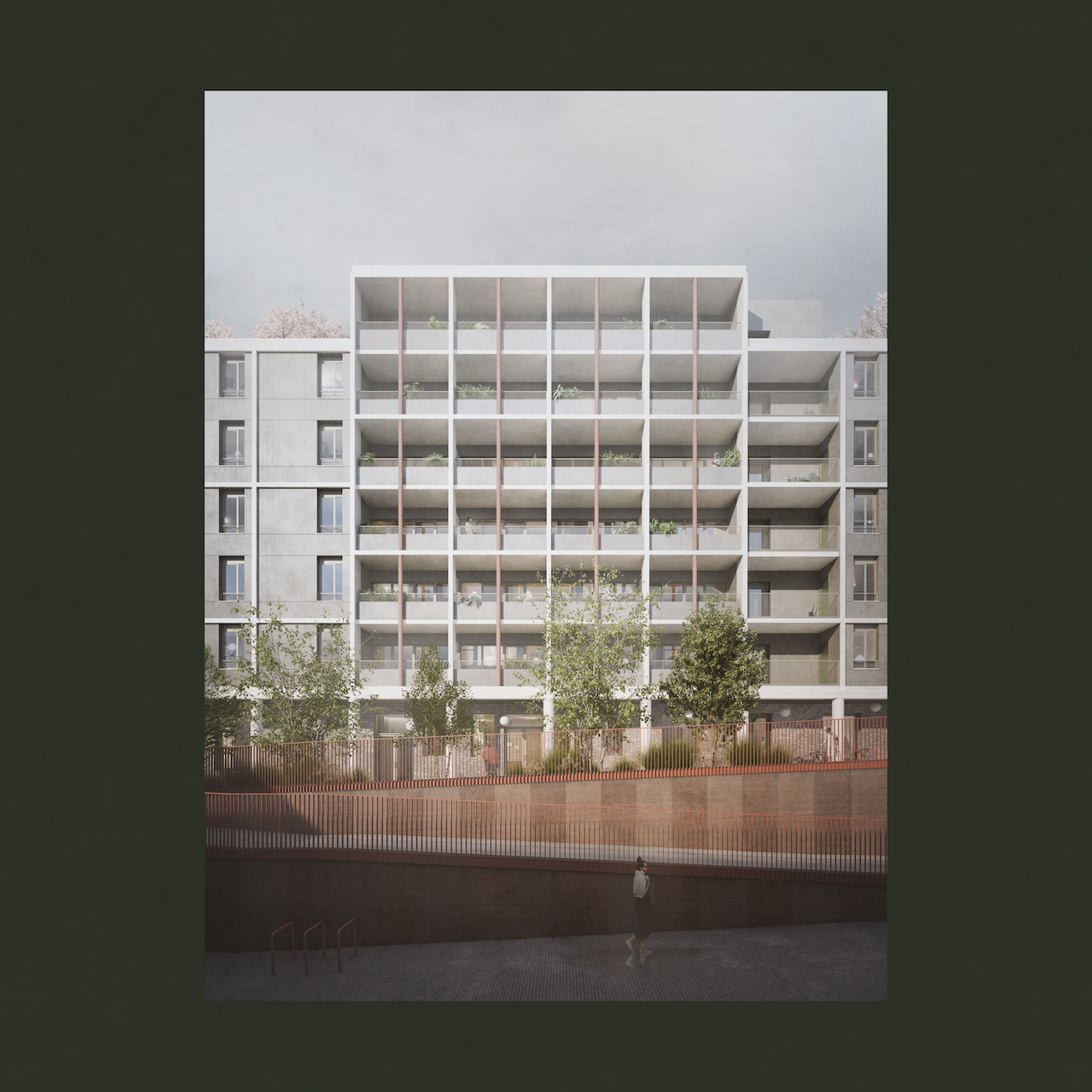
The Design Process
The south facade of Bridge House faces the Hertford Union Canal in Hackney Wick and abuts an existing red brick mixed use building. Bridge House is unique in that it is the only new building in the masterplan that sits directly on the canal towpath.The ground and lower ground floors negotiate a complex typography of levels that are formed from a new pedestrian bridge and associated inclined public realm knows as the 'Bridge Approach'. These levels contain a gallery, workshops and a cafe and are set back on two sides, creating a generous colonnade. The walls are clad in recycled brick, a nod to the masonry material palette of the immediate context and floors 1-6 are expressed as a consistent but subtly shifting double height delicate concrete grid, a take on the muscular concrete grid with brick infill industrial buildings common to Hackney Wick. The facades are civic and rhythmic in their proportion and are composed of loggias which are built into the internal floor plan to avoid external attachments. The loggias are constructed from exposed, in-situ acid etched concrete, with the slab edge and soffit left exposed and are marked by an orange circular, polished pre-cast concrete column which animate and add warmth to the facade. The glazing is full width and the balcony balustrade is made up of a solid GRC base with integrated planter and a fine metal mesh above. In parts, the concrete grid is infilled with a bush-hammered, grooved GRC panels with tall aluminium windows. 50% of the apartments are access via an external deck to the rear and both cores receive natural light and ventilation. All residents have access to a shared rooftop garden on the 6th floor with pergola structures, children's play areas and vegetable growing tables.
Key Features
100% of the apartments are dual aspect. The apartment layouts are thoughtful and 85% have a south or south west facing private balcony space with views of the canal. 100% of apartments have private external amenity space that exceed the LLDC minimum space standards. The ground and lower ground floors are spatially complex and contain cultural, commercial and community space.The colonnade creates a sheltered external public space along the canal towpath and bridge approach edge and the facade is elegantly proportioned, creating a civic edge to the canal and square.There is a singular but subtly varied approach to materiality.
 Scheme PDF Download
Scheme PDF Download



















