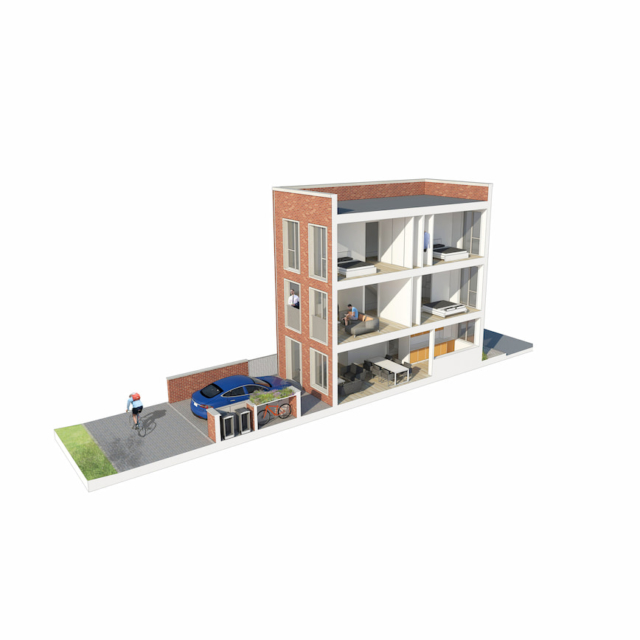Brick House
Number/street name:
21 Rotton Park Road
Address line 2:
City:
Birmingham
Postcode:
B16 0AE
Architect:
Glenn Howells Architects
Architect contact number:
1216667640
Developer:
Canal and River Trust|Places for People|Urban Splash.
Planning Authority:
Birmingham City Council,
Planning consultant:
Turley
Planning Reference:
2017/07025/PA
Date of Completion:
09/2025
Schedule of Accommodation:
9No. 3 bedroom and 28No. 4 Bedroom
Tenure Mix:
100% Private
Total number of homes:
Site size (hectares):
0.57
Net Density (homes per hectare):
64.9
Size of principal unit (sq m):
98
Smallest Unit (sq m):
98
Largest unit (sq m):
148
No of parking spaces:
74
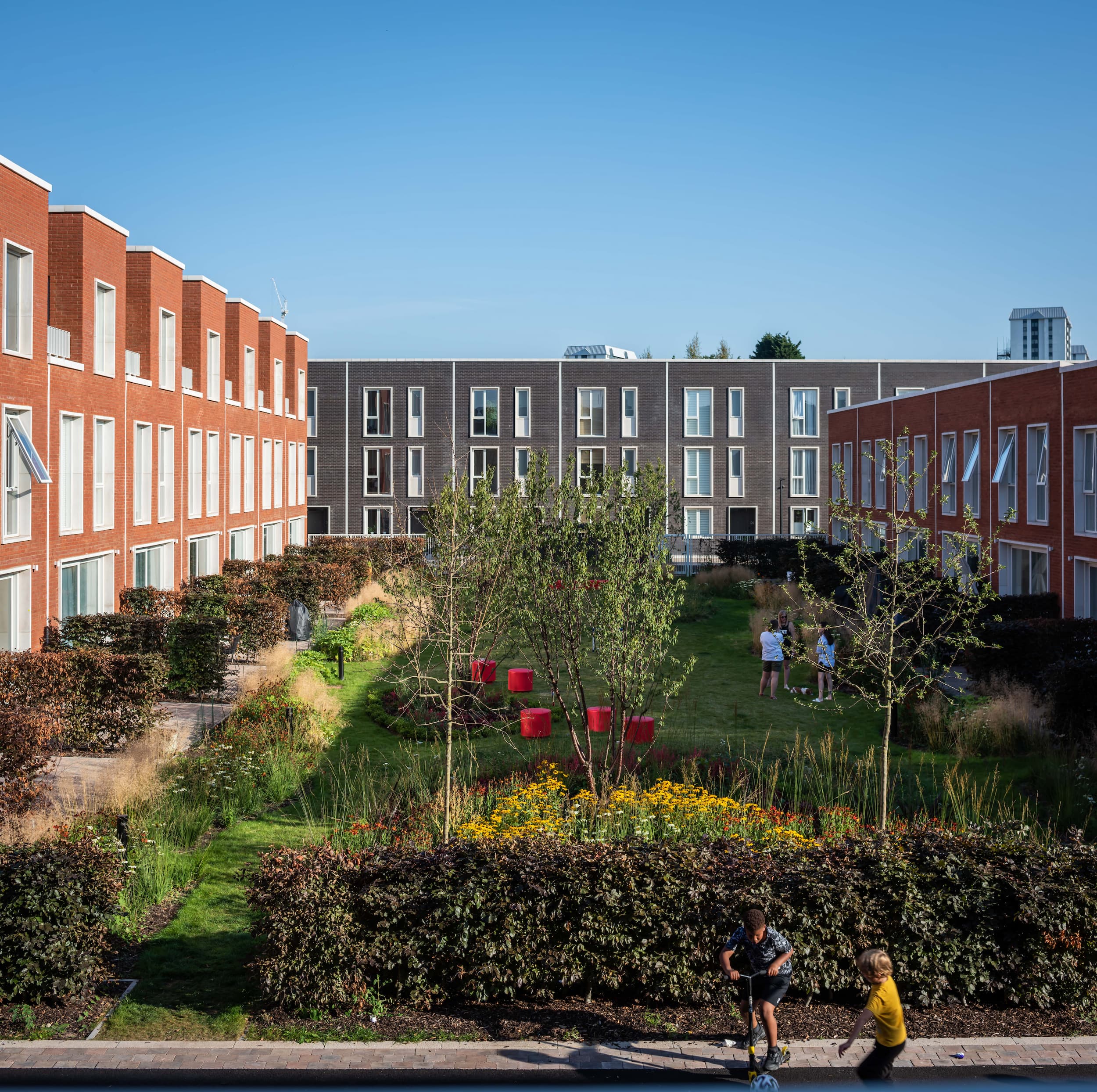
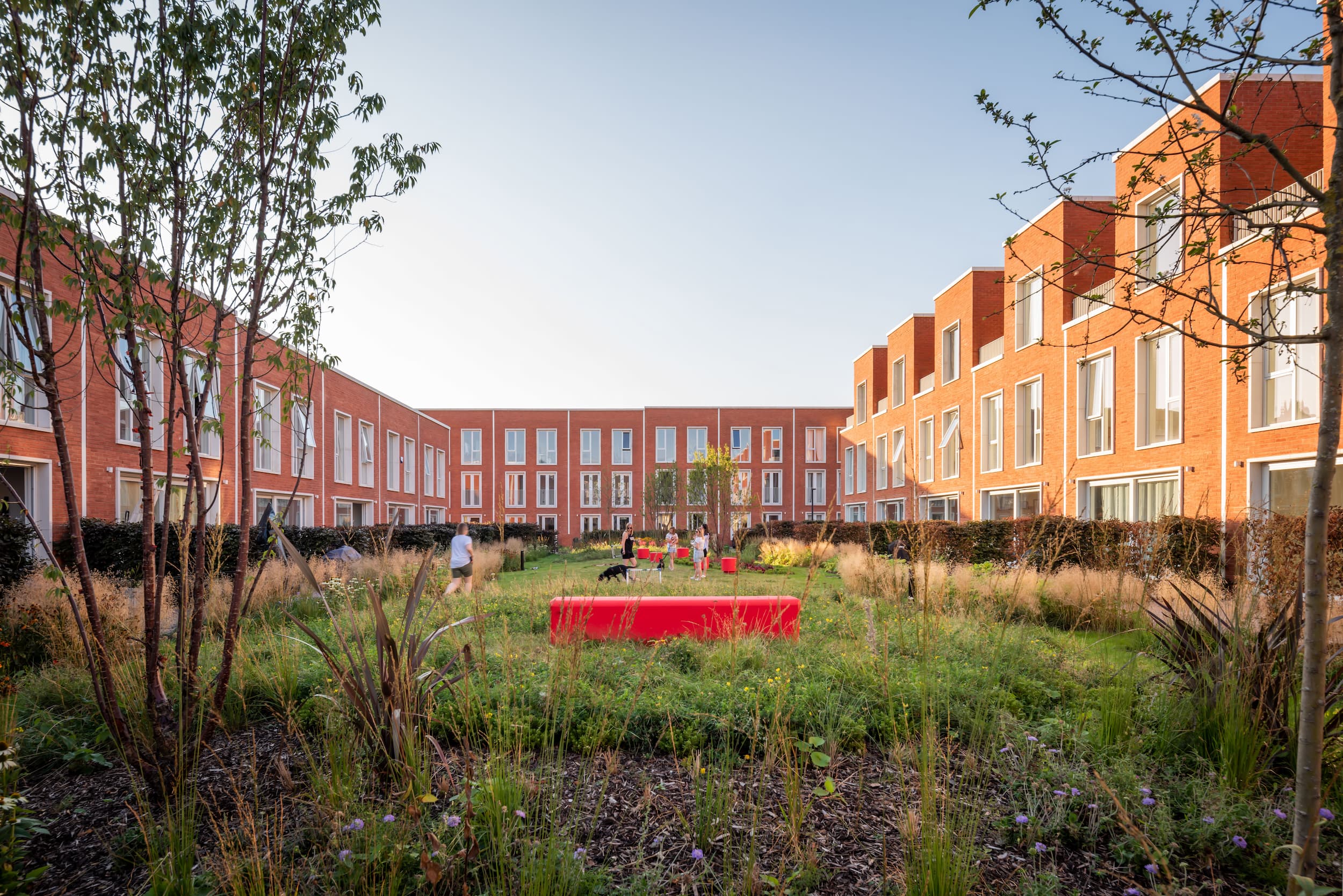
Planning History
Outline planning permission was granted in 2011 for the demolition of the existing buildings and mixed-use redevelopment.
The Reserved Matters permission for phase 1 was granted in 2017 for the layout, appearance scale and landscaping.
A non-material amendment - 2018/06344/PA, was made in 2018. This NMA seeked to revise the overal setting out of the site, through the technical design process at RIBA stage 03
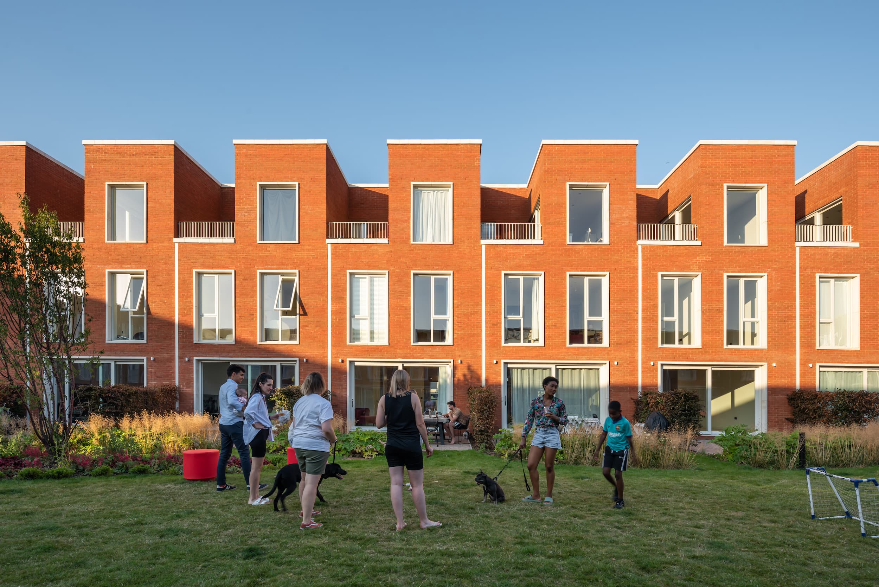
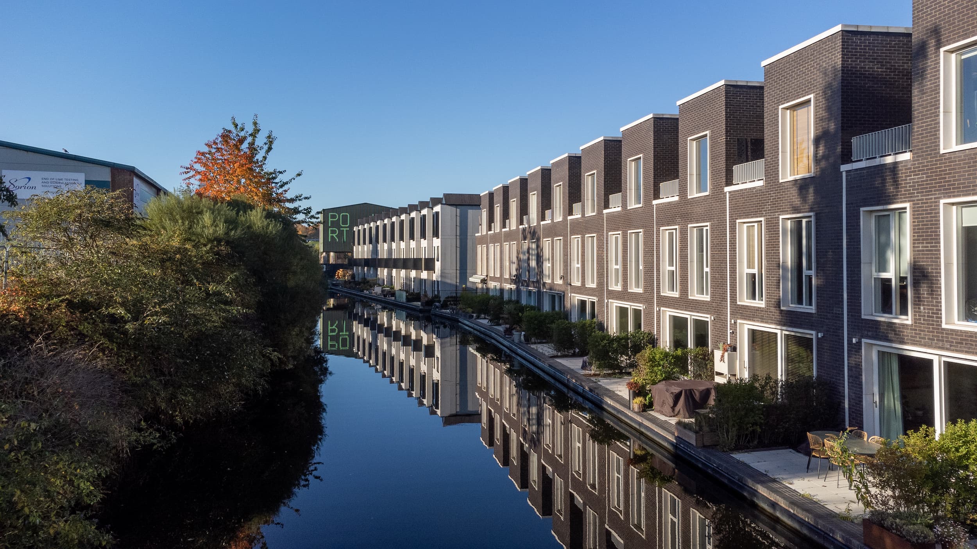
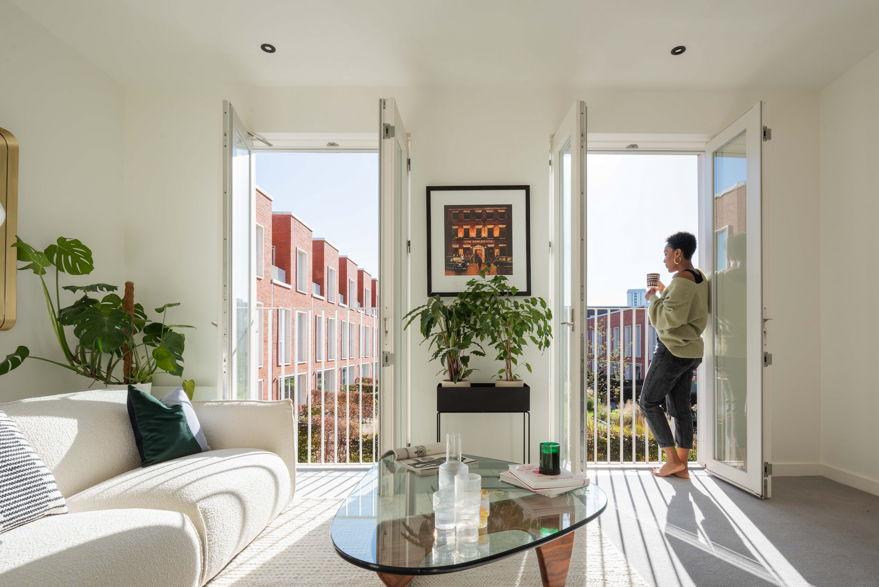
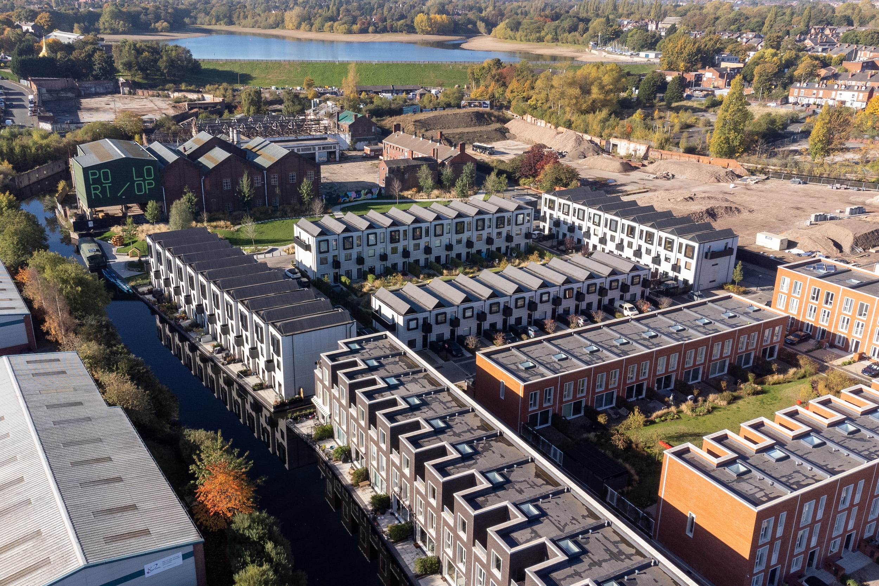
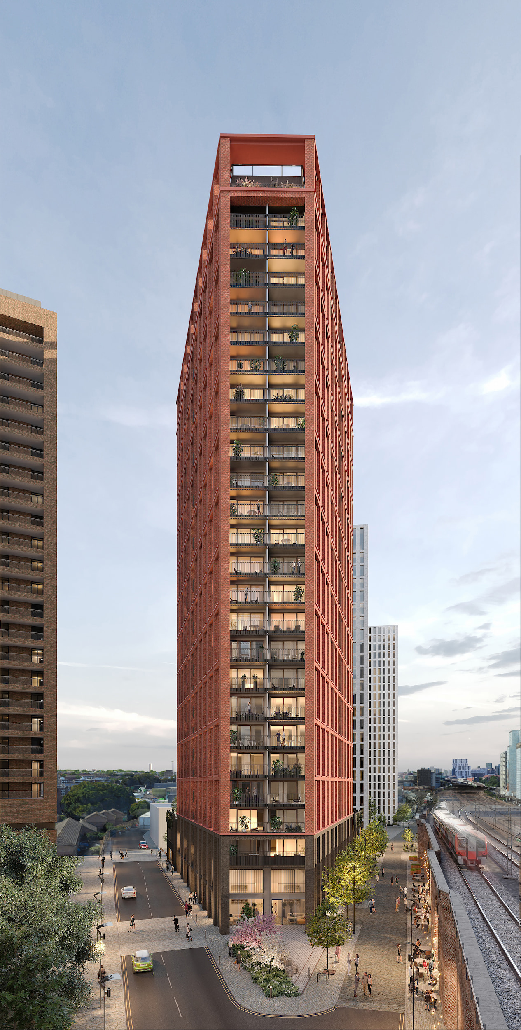
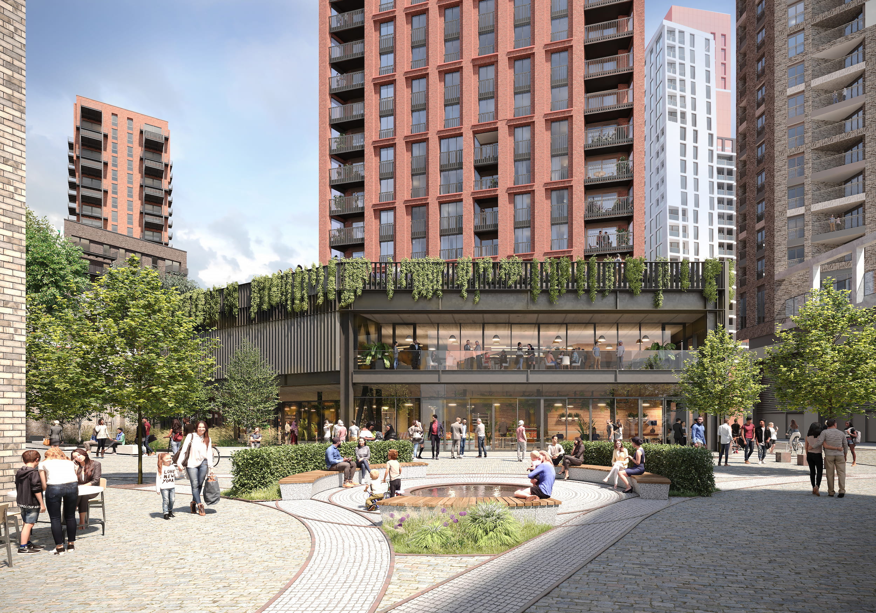
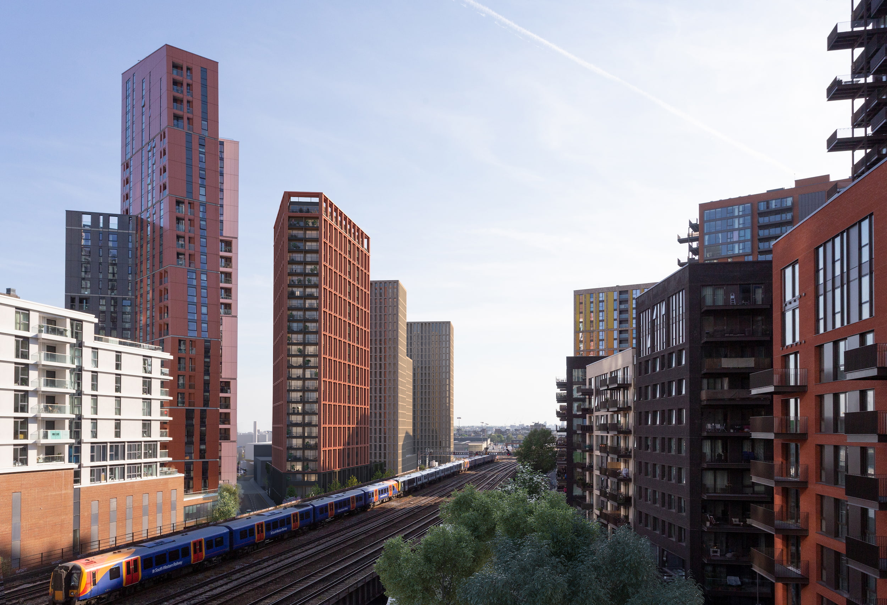
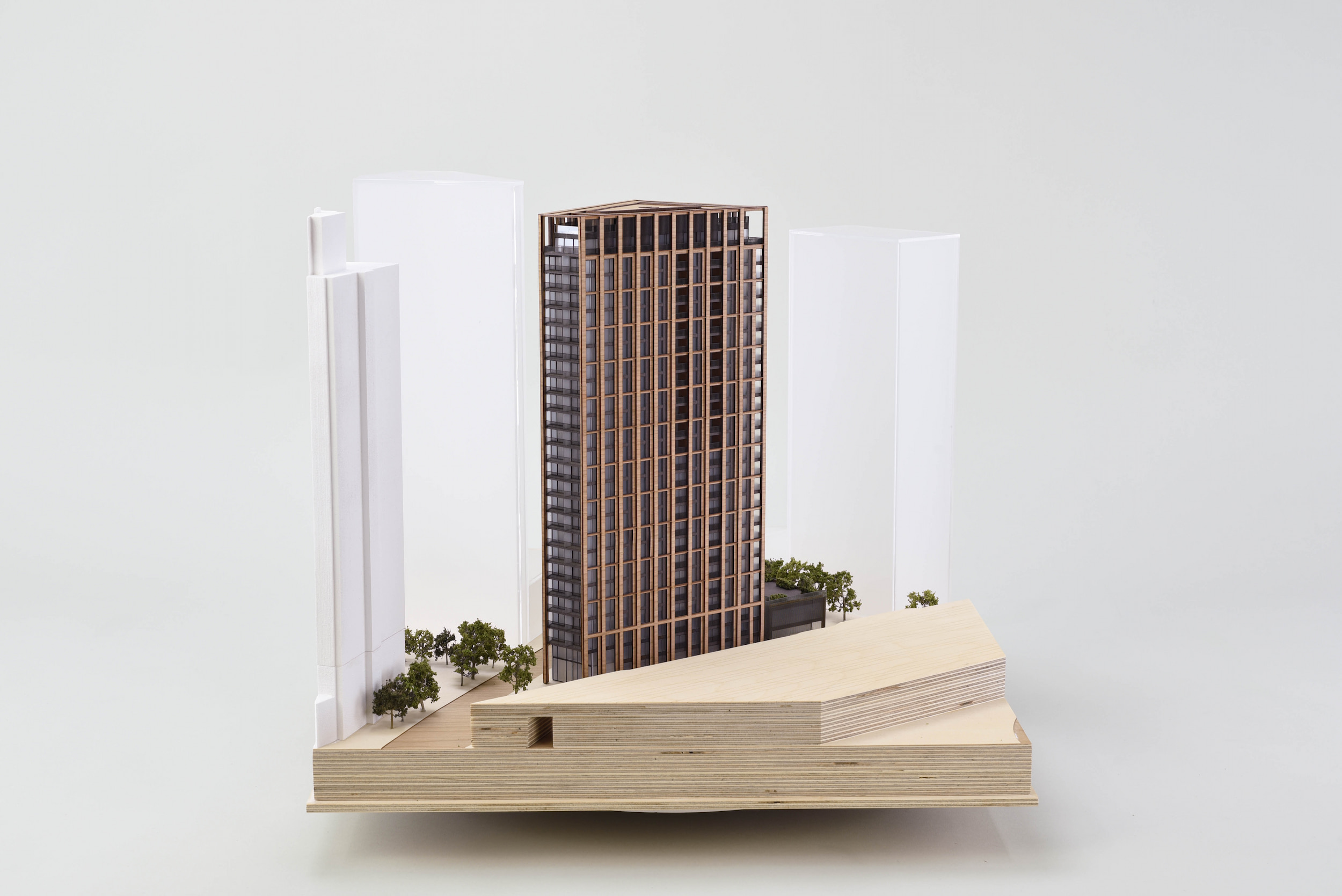
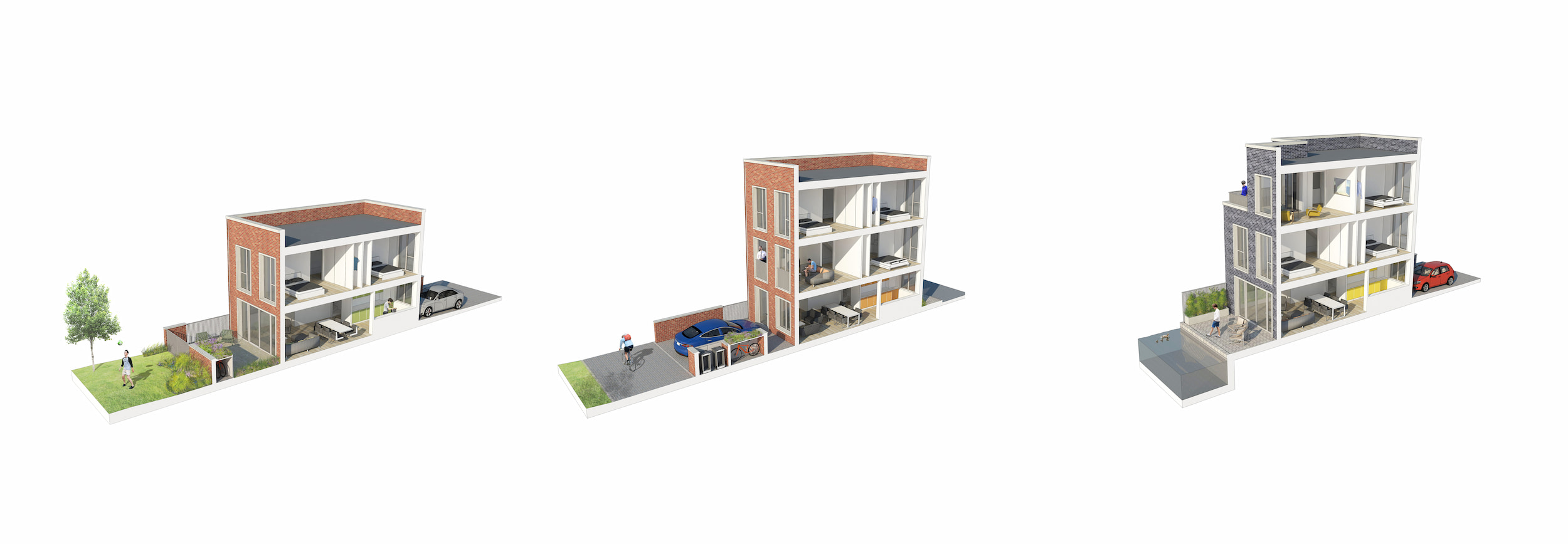
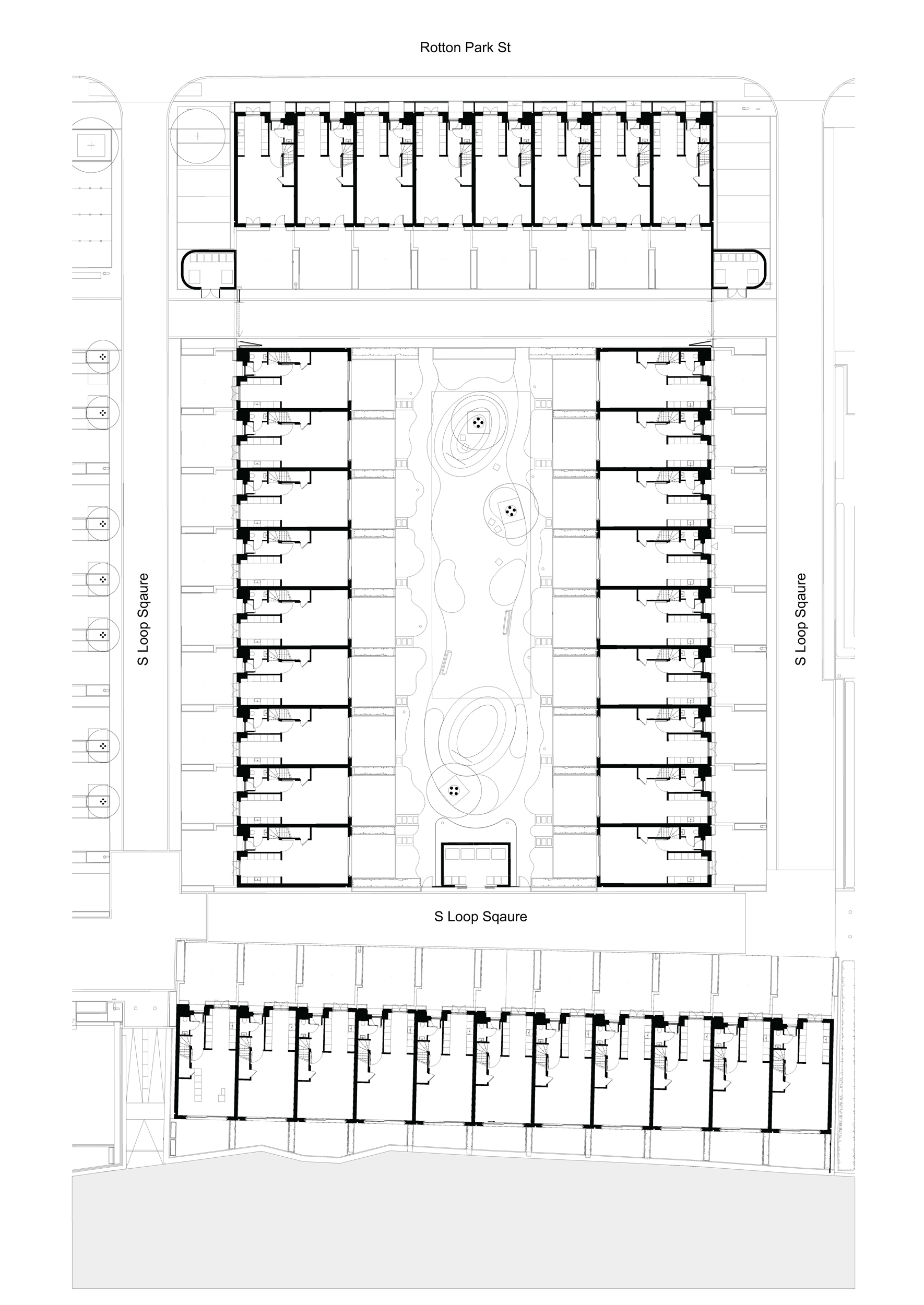
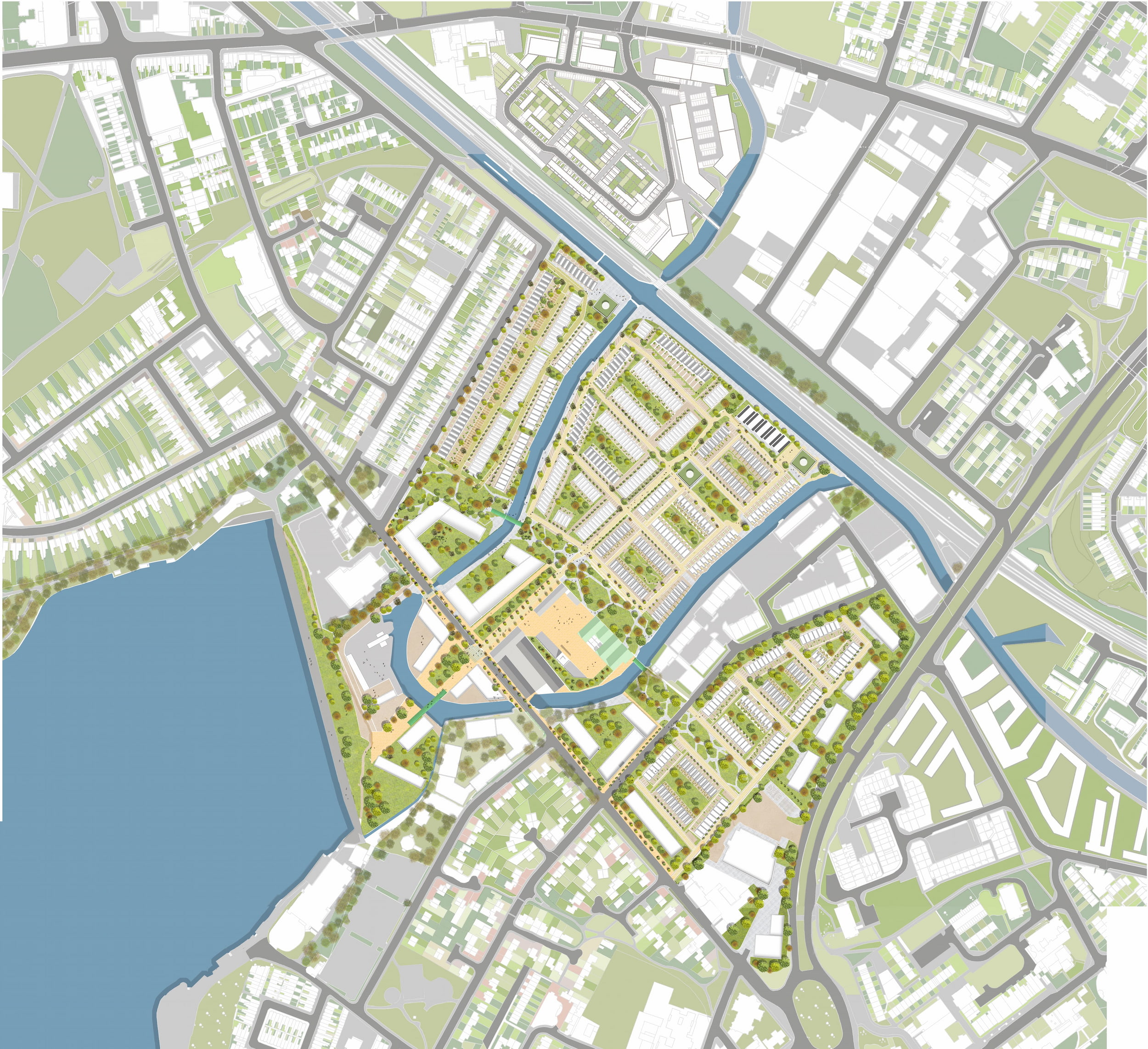
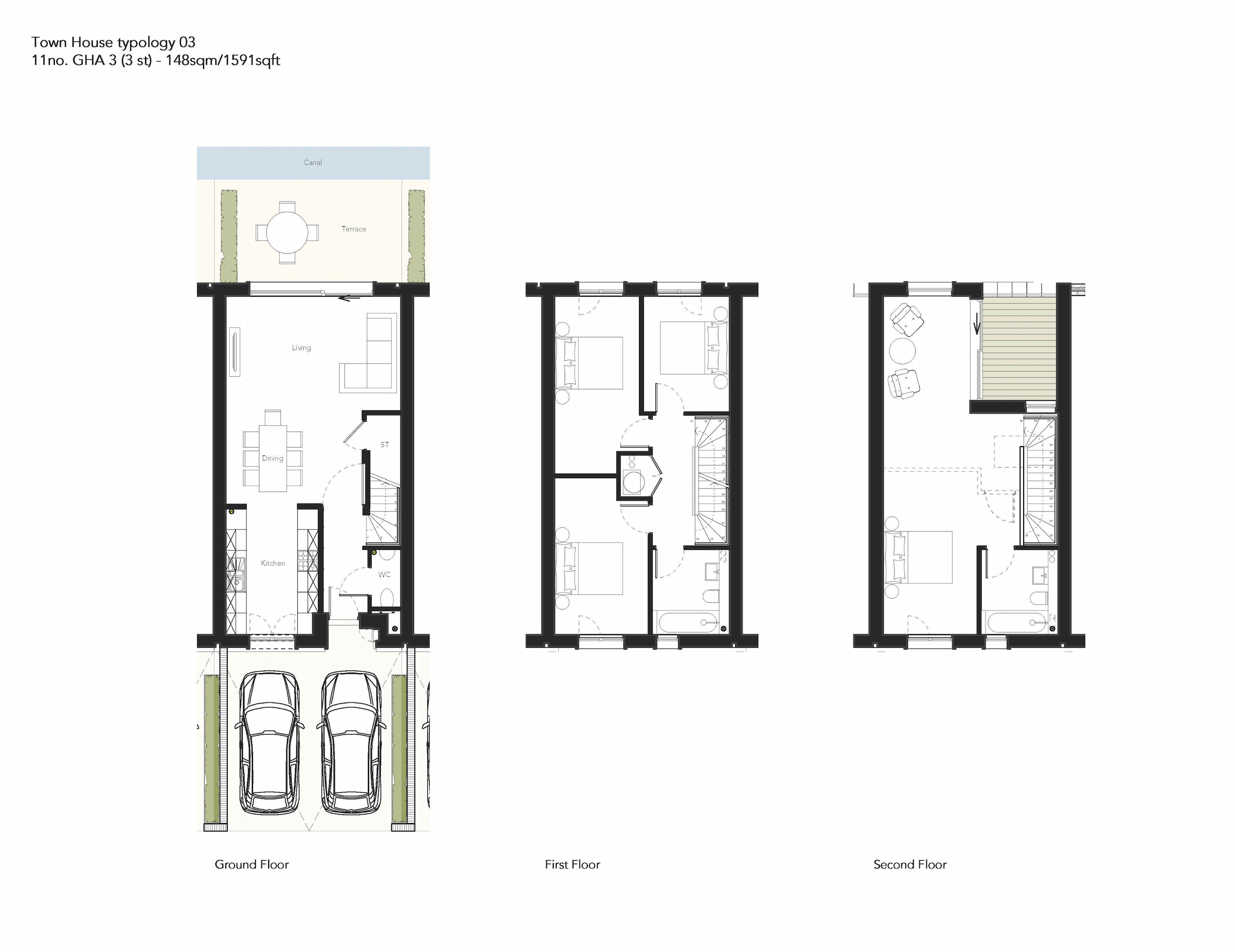
The Design Process
Circled by a kilometre of historic canal, Port Loop is a brand-new community with an urban island at its heart, located just 15 minutes’ walk from Birmingham city centre. With a distinct character driven by sustainability, well-being and community, the 43-acre site is nestled between Birmingham Canal Old Line and the Birmingham Canal and offers a range of spacious modern homes notable for communal gardens, traffic-free green streets, a vibrant community hub and central Birmingham’s first new public green spaces in over a decade. Over 1.5km of historic tow paths that once served the island’s industrial activity have now been repurposed to provide direct routes to the city centre by foot, bike, or water bus.
The 37 GHA designed Brick House mews properties were inspired by the three-storey town house dwellings found across European canal cities and combine traditional Georgian design features of large windows and well-mannered façades together with clean, modern finishes that offer both durability and character.
Brick House is traditionally built on site, using a mixture of a modern bricks and reconstituted stone to reflect the local housing stock, the industrial heritage of the area and the paving treatments of the canal, in a considered combination that fits well within the port loop masterplan.
Driven by the key principles of light and space, the internal layouts are open and free flowing, with generous living spaces. High ceilings, tall windows and glass doors flood the homes with natural light. Upstairs living spaces feature Juliet balconies with French doors and large windows that provide peaceful views over water or green space. Several dwellings feature second floor terraces and garden terraces, allowing the residents to enjoy the water and greenery from their own outdoor space, taking advantage of the scheme’s distinctive location.
Key Features
Brick House has a robust design that deals with and exploits the conditions and advantages of the city centre canalside site, and the variety of internal layouts needed to create enjoyable places to live. The design focus has been very much on creating homes and flexible places where people could work and enjoy their free time. The simple over-riding principal was to create a mixture of two and three storey, high-quality homes which were light and spacious to allow families room to grow. Brick House is surrounded by a series of private and shared gardens, green streets and public parks
 Scheme PDF Download
Scheme PDF Download









