Brewery House
Number/street name:
Brewery House
Address line 2:
Hambrook Street
City:
Portsmouth
Postcode:
PO53BE
Architect:
Re-Format
Architect contact number:
01730778778
Developer:
Portsmouth City Council (Ravelin Housing as PCC housing development company).
Contractor:
Ascia Construction
Planning Authority:
Portsmouth City Council
Planning Reference:
19/01910/CS3
Date of Completion:
09/2020
Schedule of Accommodation:
4 x one bed, and 13 x two bed apartments, 17 units total
Tenure Mix:
76% Private Sale, 24% Affordable
Total number of homes:
17
Site size (hectares):
0.049
Net Density (homes per hectare):
347
Size of principal unit (sq m):
61
Smallest Unit (sq m):
50
Largest unit (sq m):
61
No of parking spaces:
0
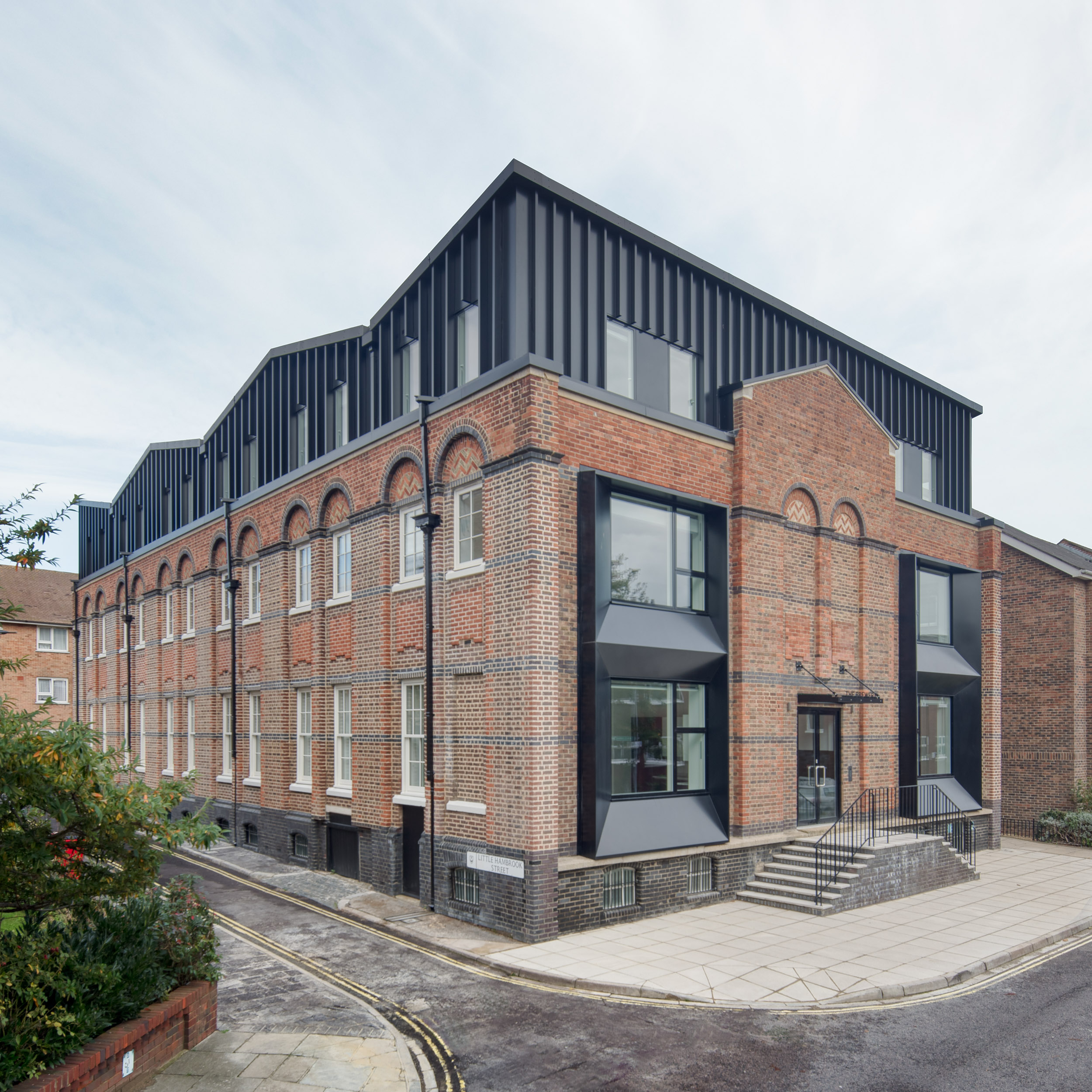
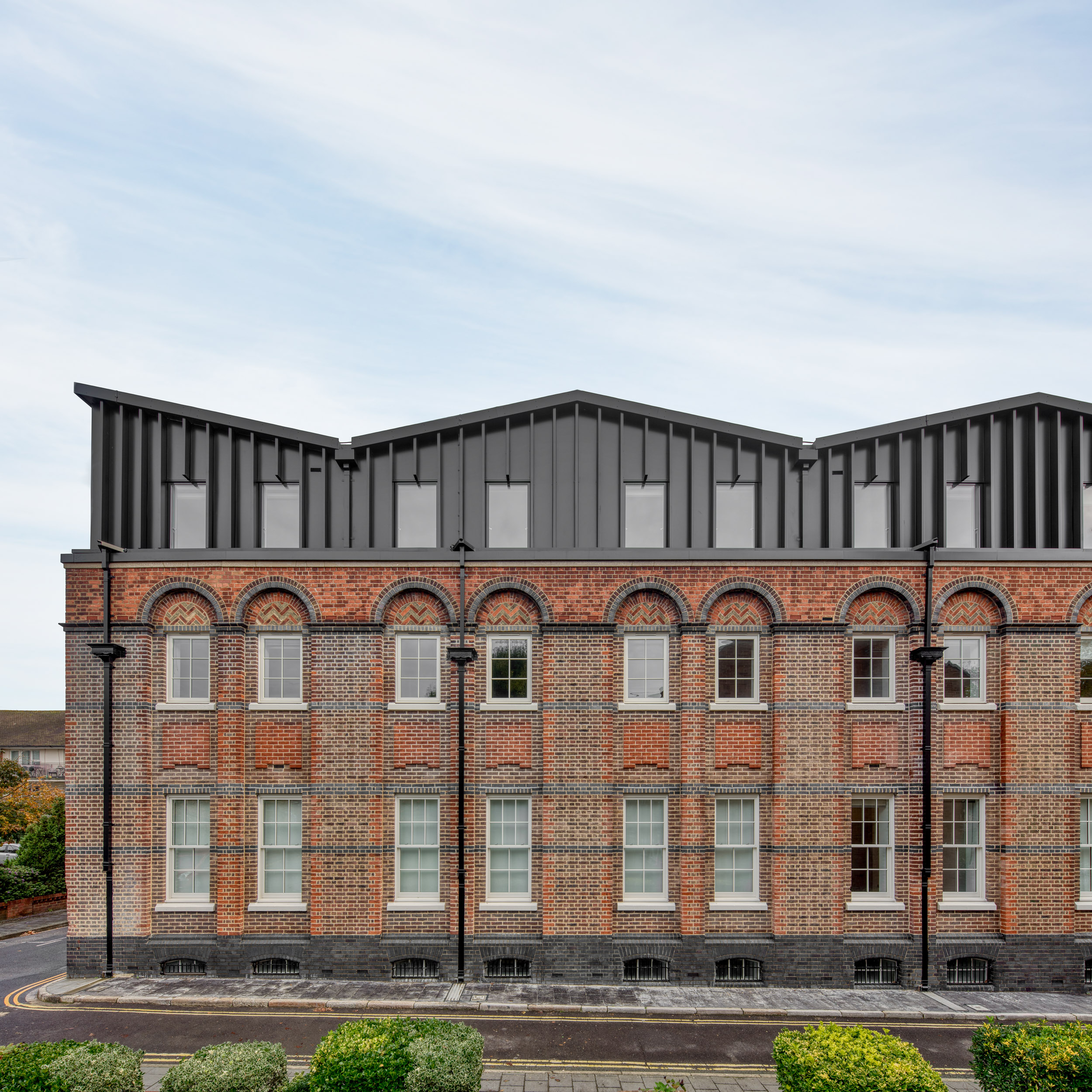
Planning History
Brewery House was originally constructed for Long & Co. (Southsea) Ltd Brewery as a bottling store and is located in a Conservation area and was included on a list of buildings recognised for their particular character or historic interest in the older parts of Southsea.
Brewery House marked Portsmouth City Council's initial venture into private development under the brand 'Ravelin Housing,' showcasing the council's potential for future investments in regenerating existing stock. Ravelin approached Re-Format following a good previous working relationship and full planning permission for the refurbishment of Brewery House was gained in 2020.
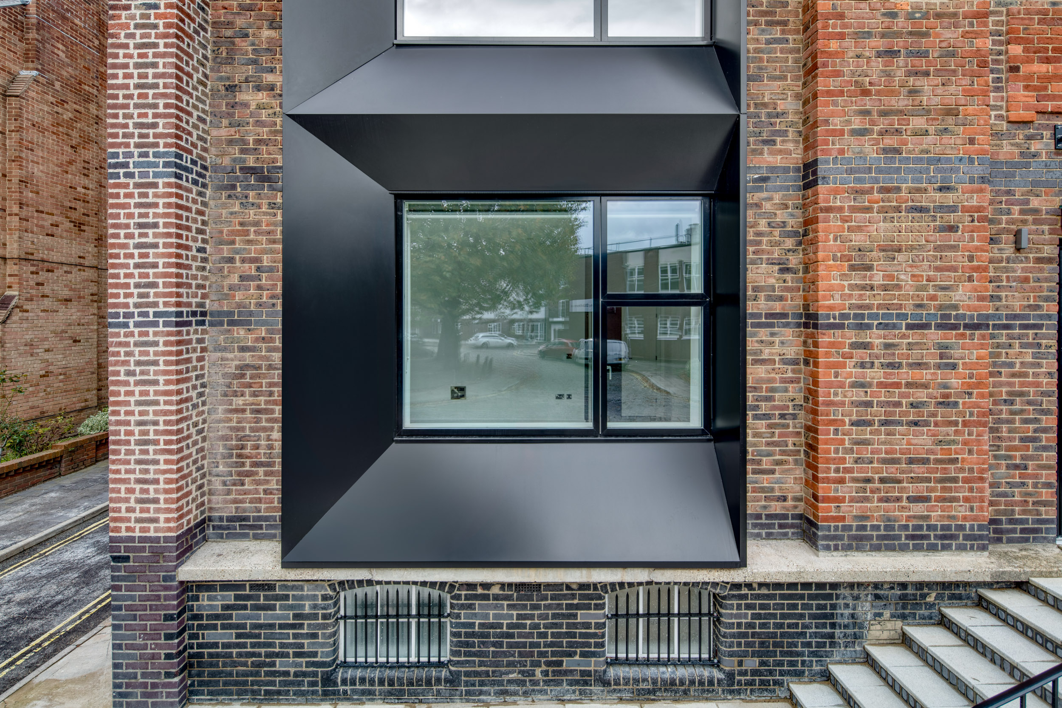
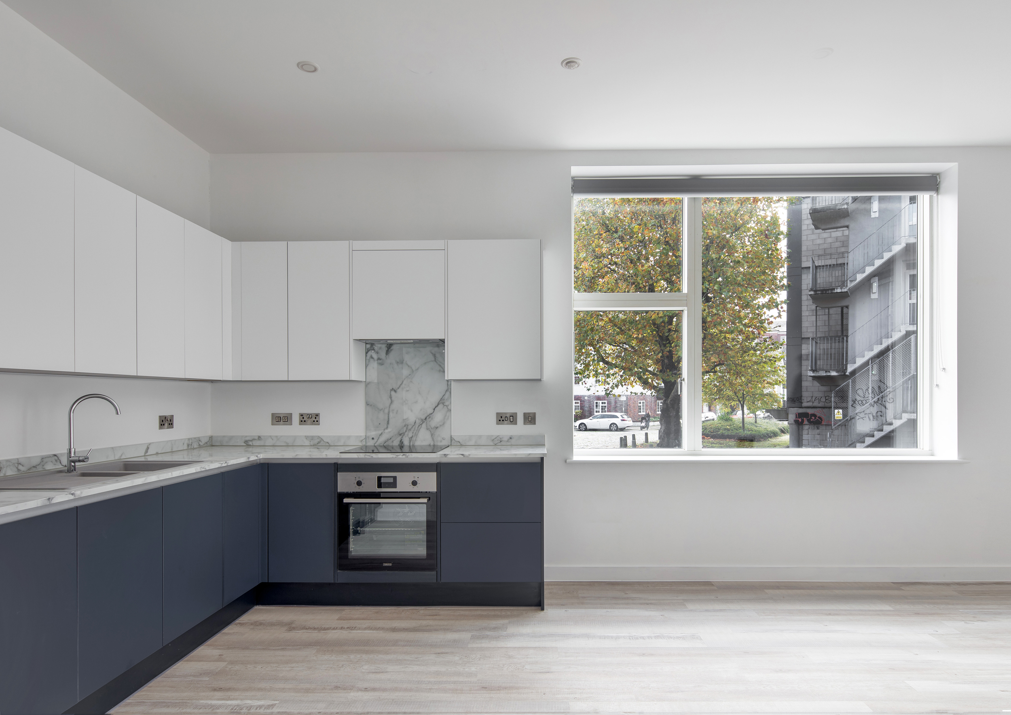
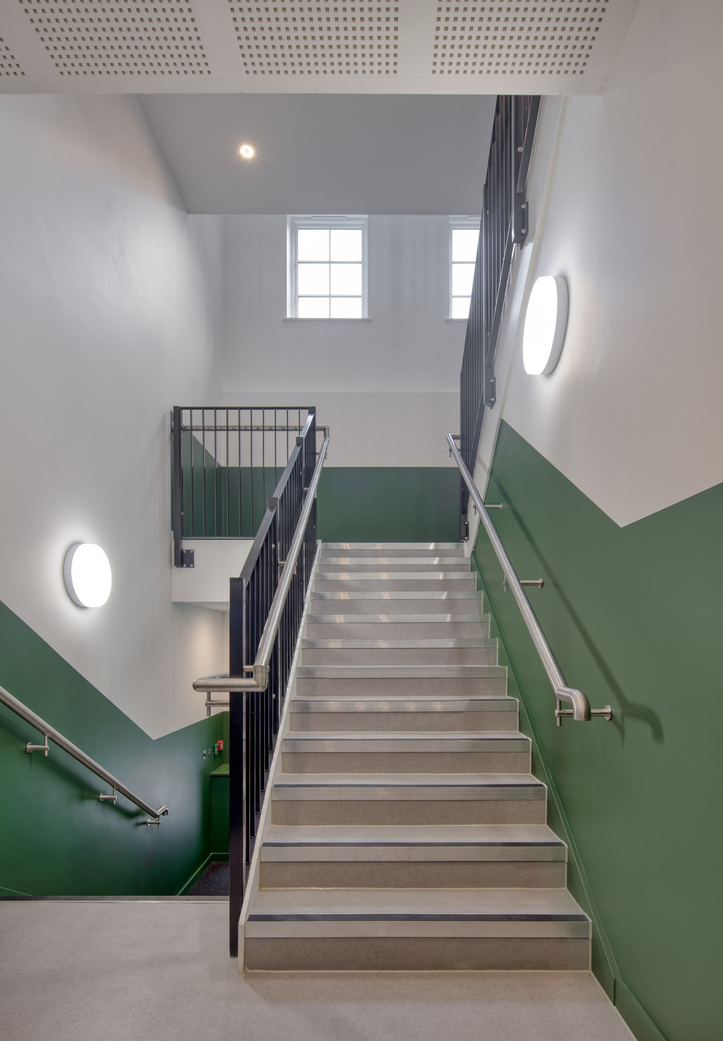
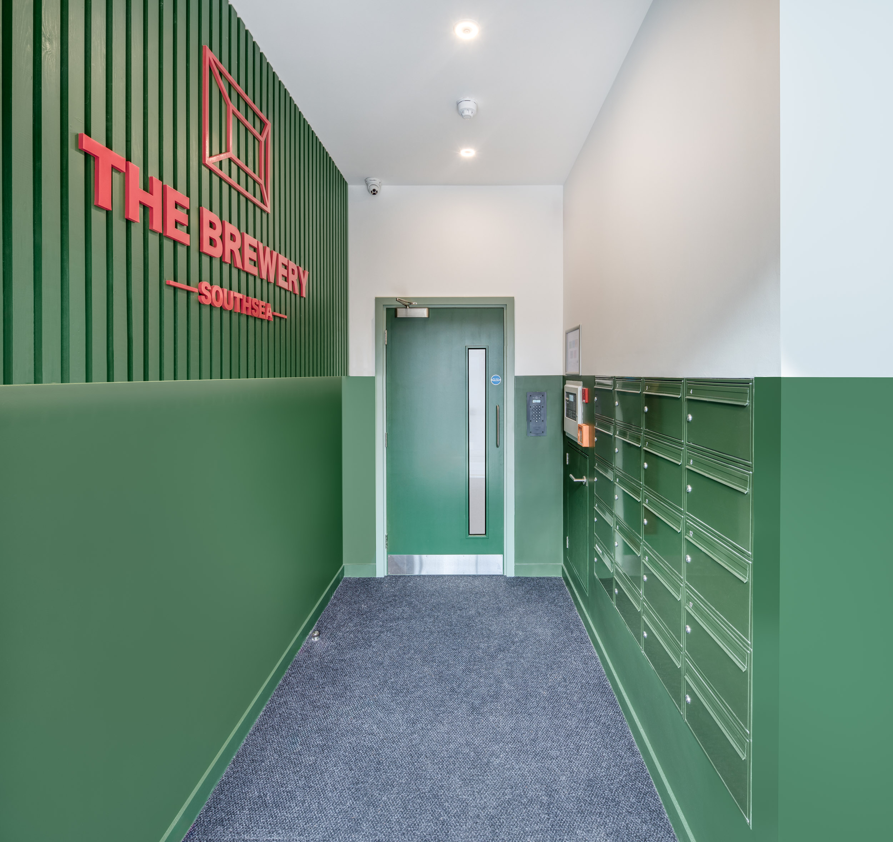
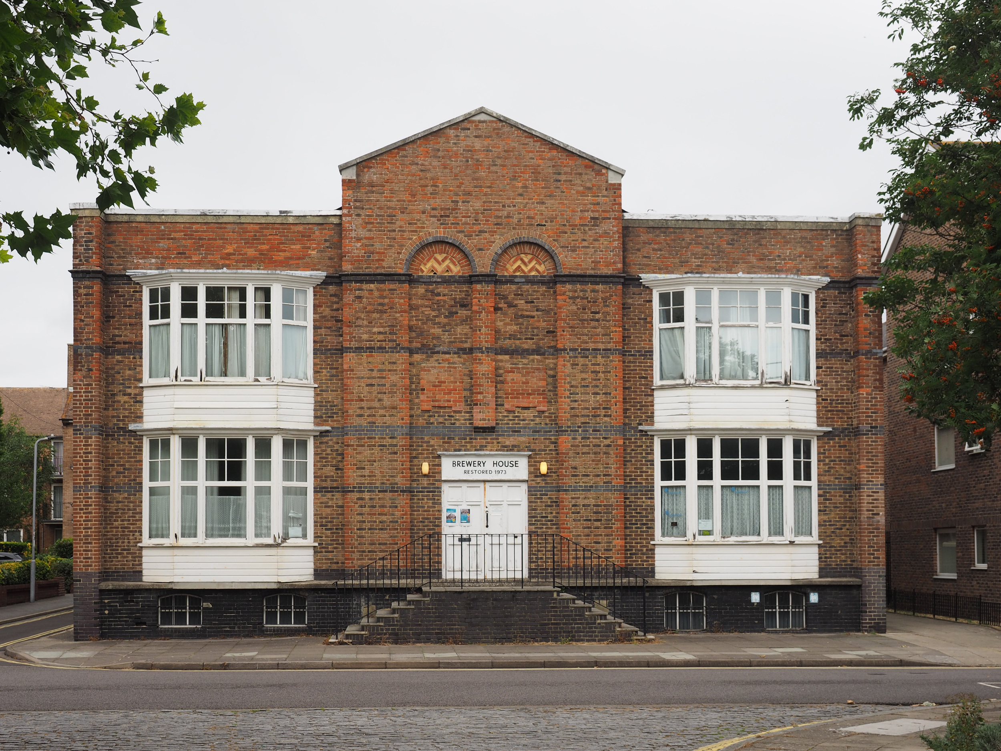
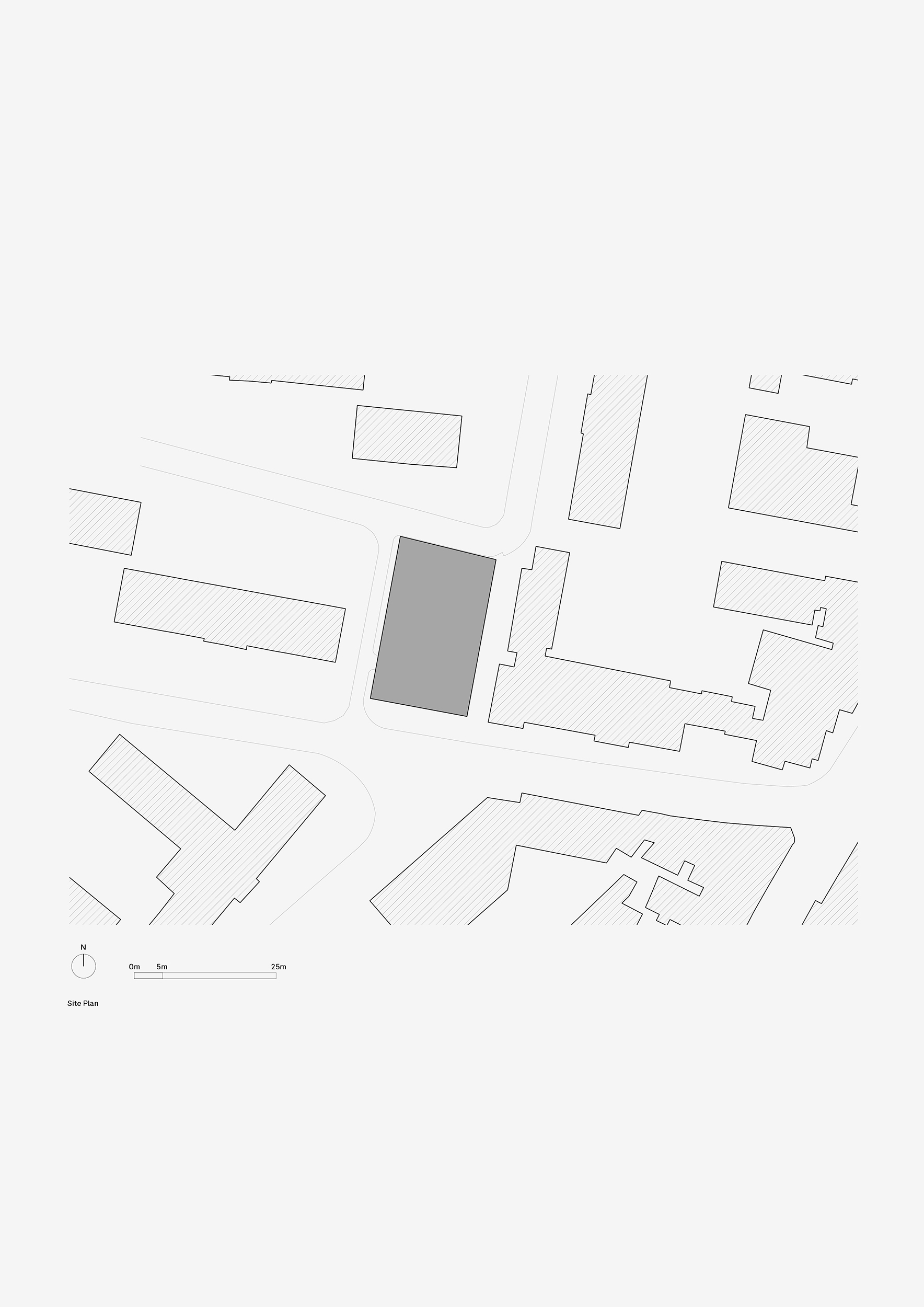
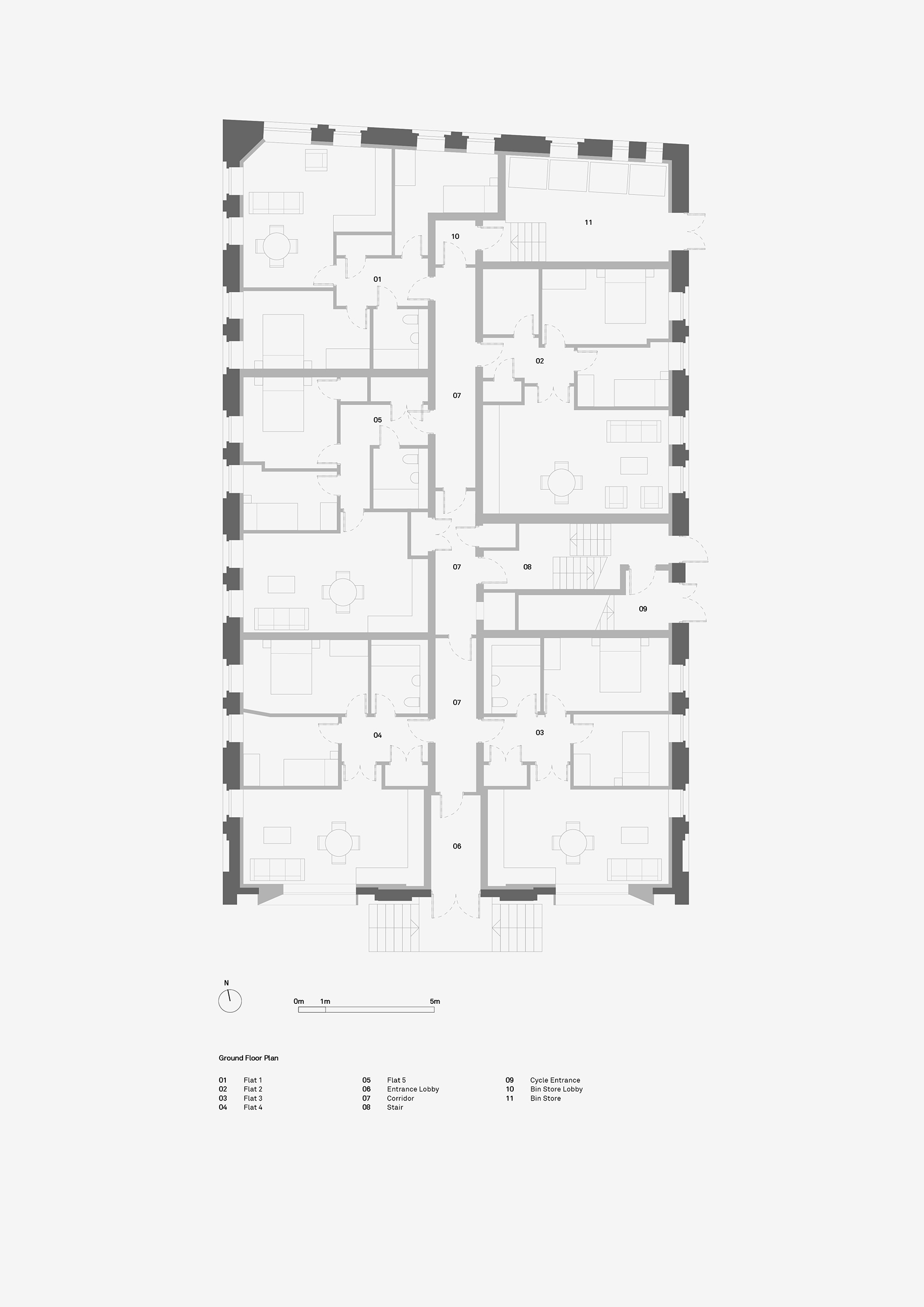
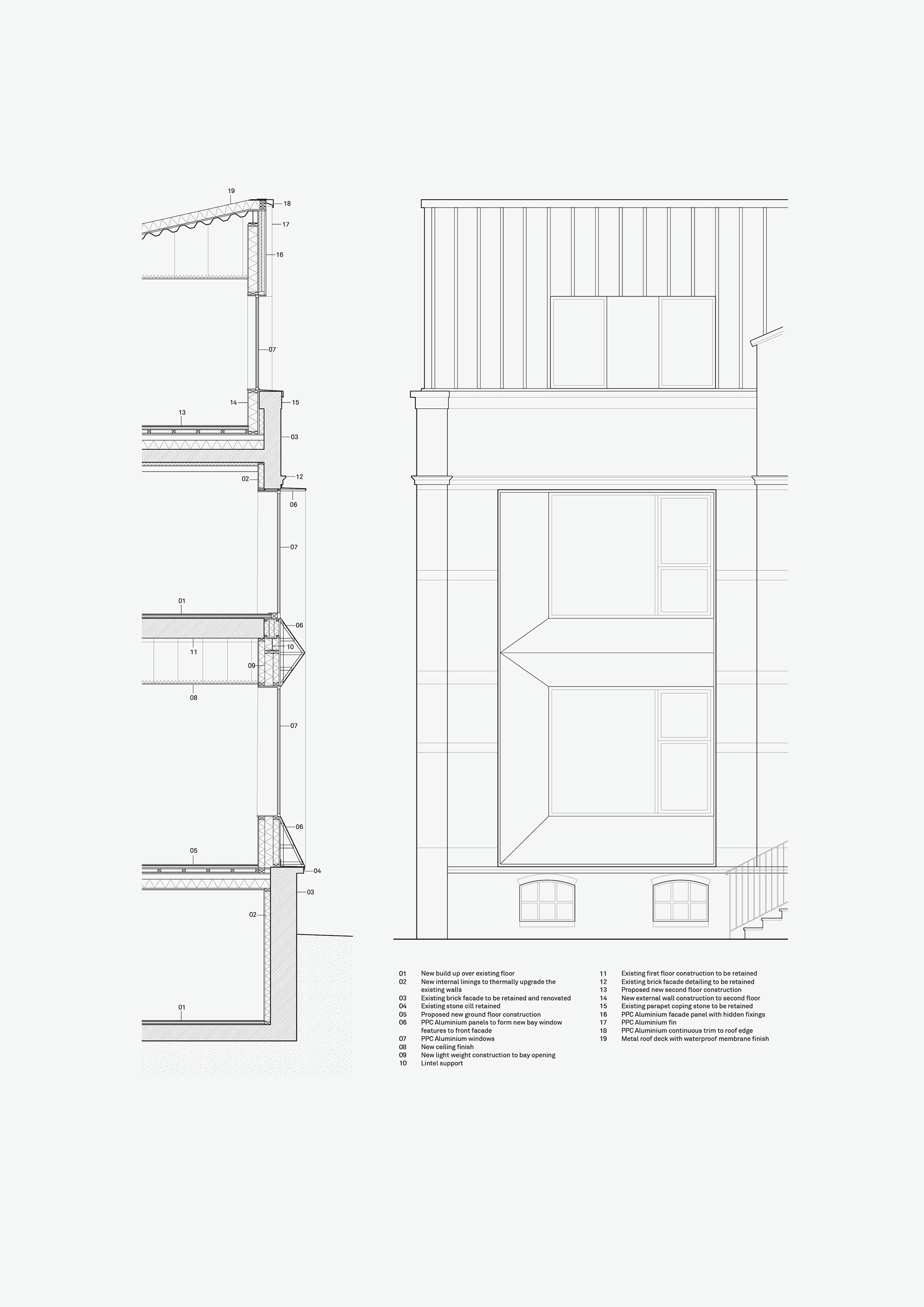
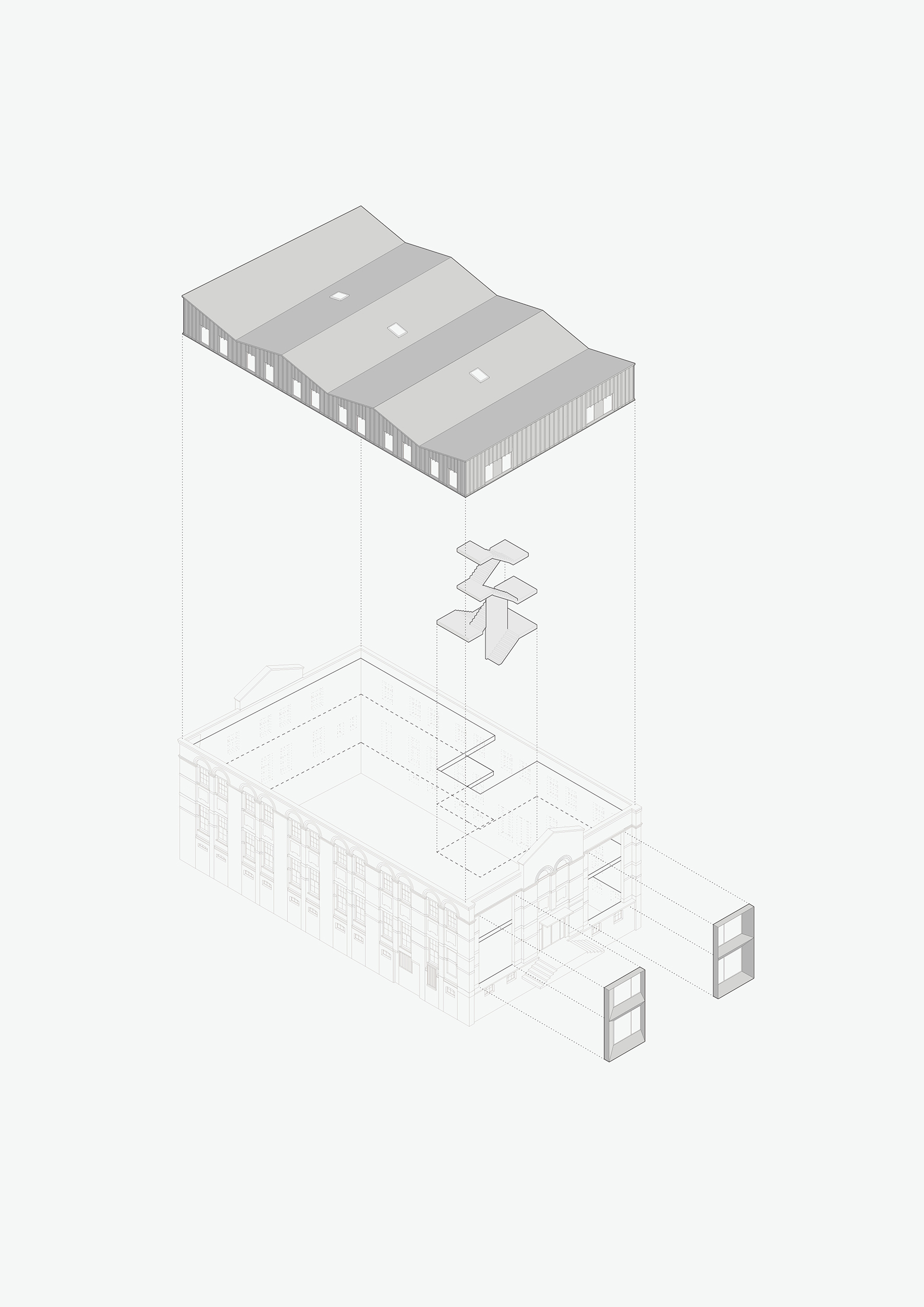
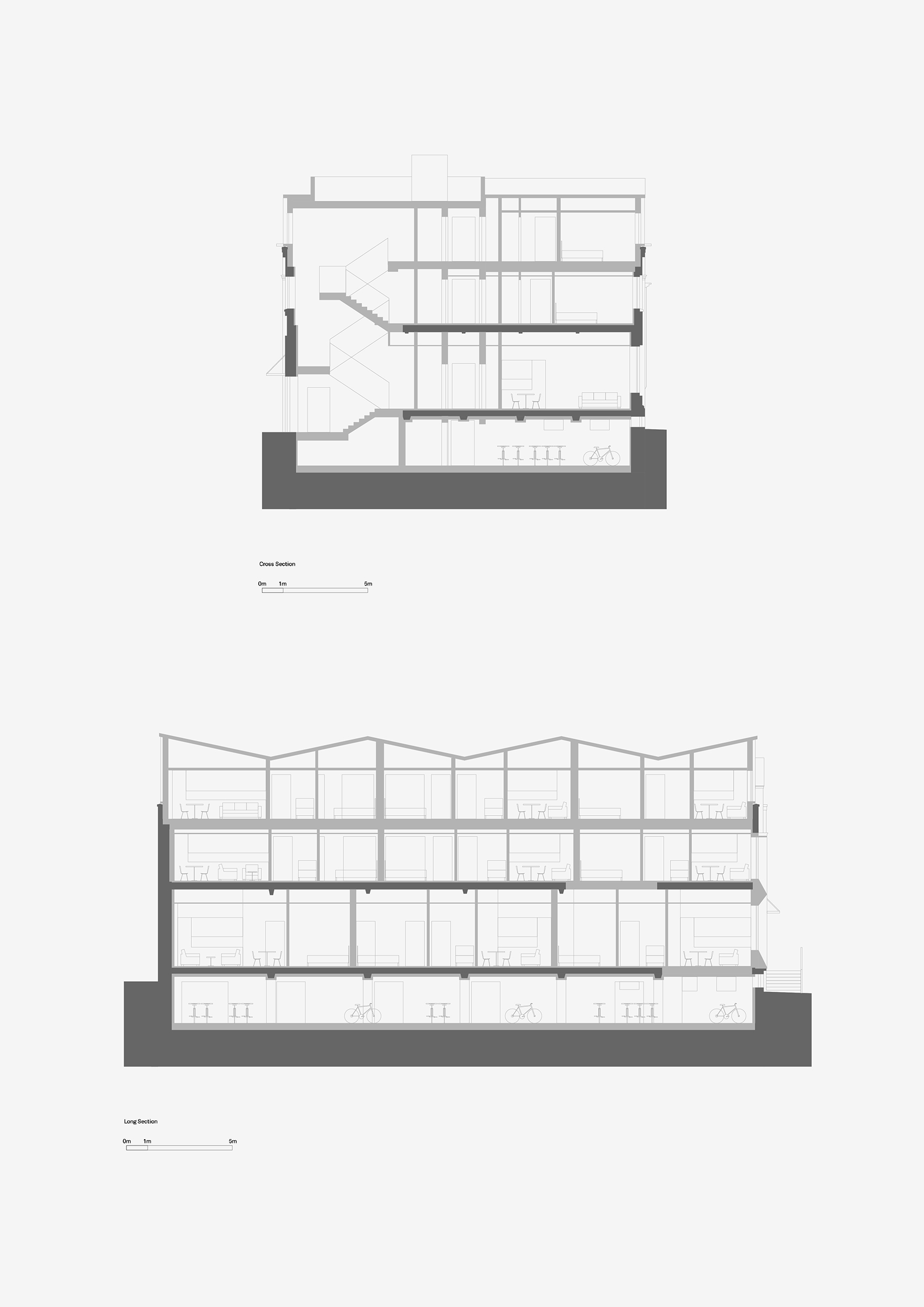
The Design Process
The project revolved around the careful renovation and retrofit of the former bottling store, with new articulated accommodation as a simple roof silhouette, and the replacement of the 1950’s bay windows, with a stark shadow in folded metal inserts, to more honestly referencing the lost façade as a result of the former bridge connections which were used to take bottles from the brewery over the street being lost when the brewery was destroyed by WWII bombing.
The project sees the conversion of the Brewery House building into one and two bedroom apartments with associated communal areas, and expansion at the roof level to create an additional storey of accommodation as a council owned rental project to commence their development programme under the Ravelin brand.
The project's operational energy strategy prioritised a fabric-first approach, creating a new internal insulating fabric behind the retained solid brickwork skin, with a communal heat pump strategy.
The principle brick facades were retained and renovated with very little alteration to fabric and appearance. The existing timber sash windows were replaced with new replacement glazed units to improve thermal performance and the bay windows to the front facade were replaced with new aluminium windows set within contemporary aluminium surrounds. The new roof storey is clad in profiled metal cladding with aluminium windows.
The materials chosen referenced the existing factory buildings and urban residential surroundings which are refined and subtle bringing a modern intervention to the site but not overpower the industrial aesthetic. The lightweight profiled metal floats above the existing factory brickwork, matching the rhythm of the windows and openings below to bring light into the living spaces within. The alternate roof pitches advance the modern aesthetic even further.
Key Features
Adaptive re-use - The sensitive reuse and reworking of early 1900’s shell to allow reuse for domestic conversion.
Local Authority development vehicle - The development of a council run initiative to breathe life into dilapidated structures around the city and encourage development of underused council assets.
Expressive contemporary articulation - Celebration of articulated contrast of Victorian industrial architectural language, and contemporary additions.
 Scheme PDF Download
Scheme PDF Download











