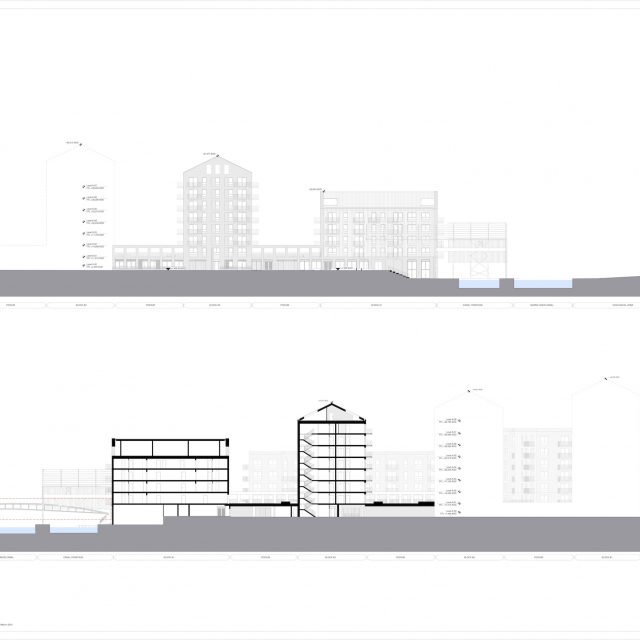Brentford Lock West Phase 3
Number/street name:
Brentford Lock West
Address line 2:
Commerce Road
City:
Brentford
Postcode:
TW8 8LR
Architect:
GRID architects
Architect contact number:
020 7593 3260
Developer:
Waterside Places Limited.
Planning Authority:
London Borough of Hounslow
Planning Reference:
00297/R/P15
Date of Completion:
Schedule of Accommodation:
11x studio flats; 145x 1 bed flats; 239x 2 beds flats; 48x 3beds flats; 9x 4beds flats
Tenure Mix:
50% affordable
Total number of homes:
Site size (hectares):
1.95
Net Density (homes per hectare):
226
Size of principal unit (sq m):
70
Smallest Unit (sq m):
38
Largest unit (sq m):
108
No of parking spaces:
164
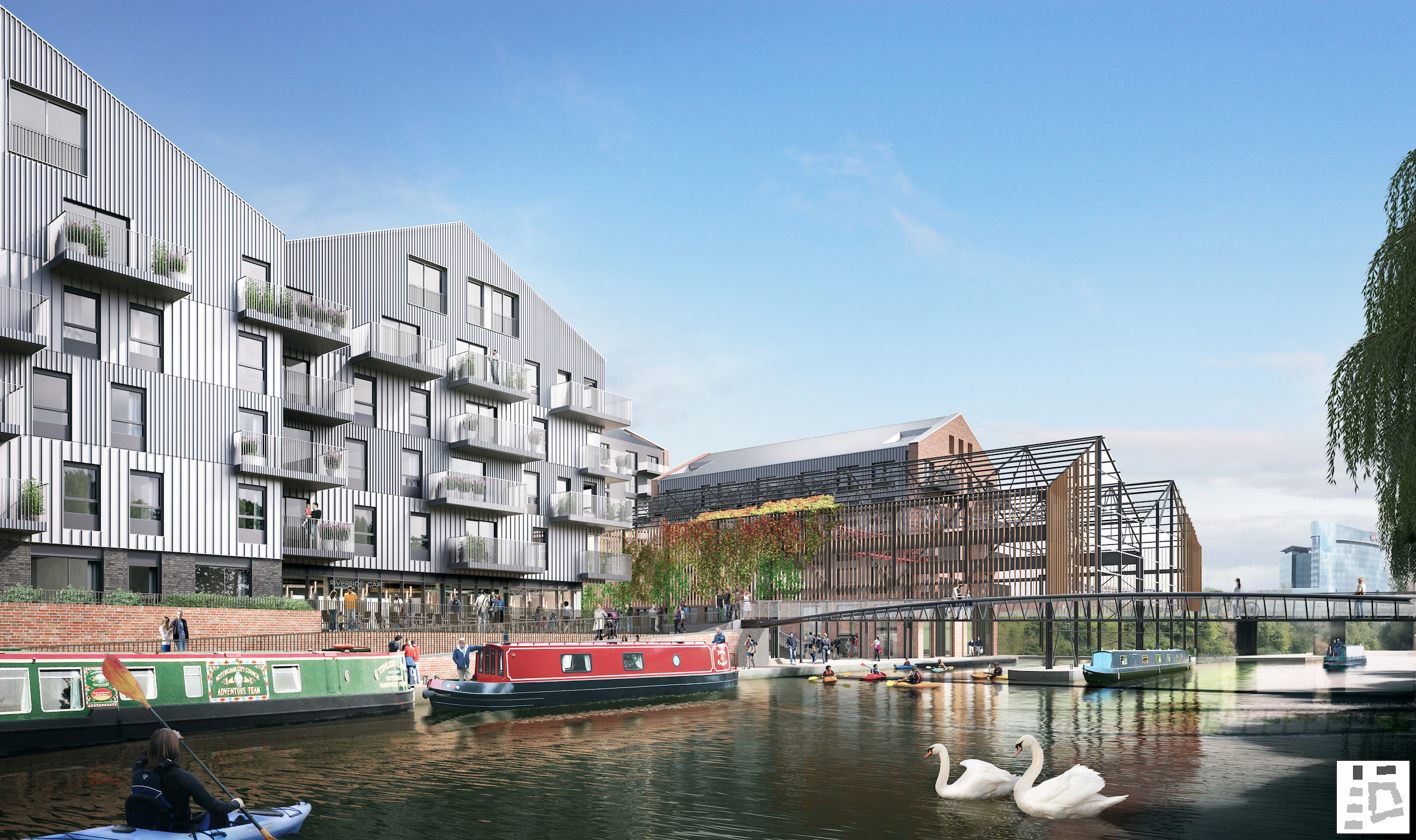
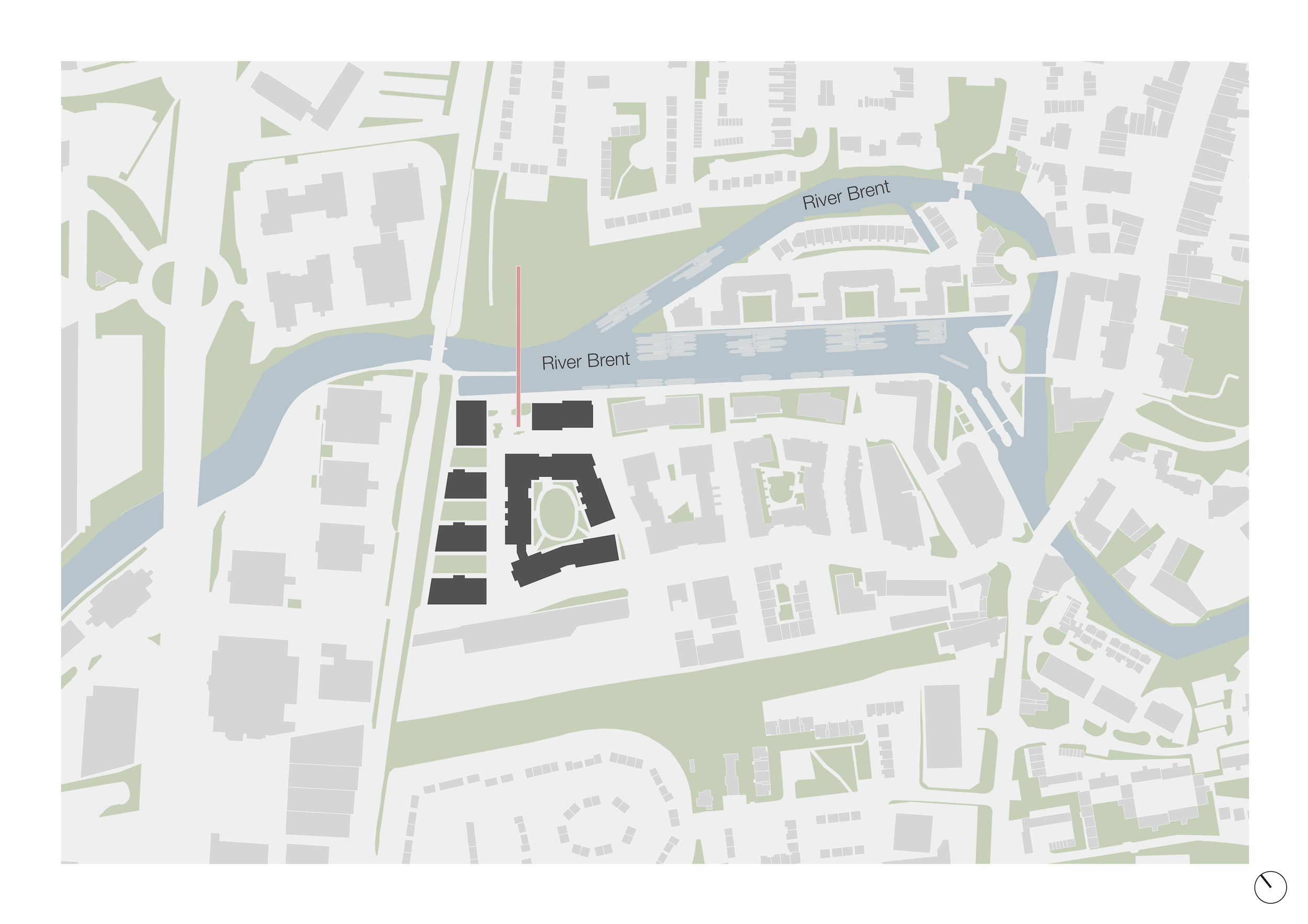
Planning History
Brentford Lock West, development of three phases which was originally consented in 2012. The Phase 3 site is the largest of the three development areas.
Local authority and GLA have been consulted through number of pre-application meetings, ensuring that the design and technical aspects of scheme are discussed thoroughly and agreed upon.
A meeting with Environmental Agency took place as part of consultation process, discussing the flood levels for the scheme.
A public exhibition was held in April.
Planning application was submitted June 2018.
Planning process completes in 2020.
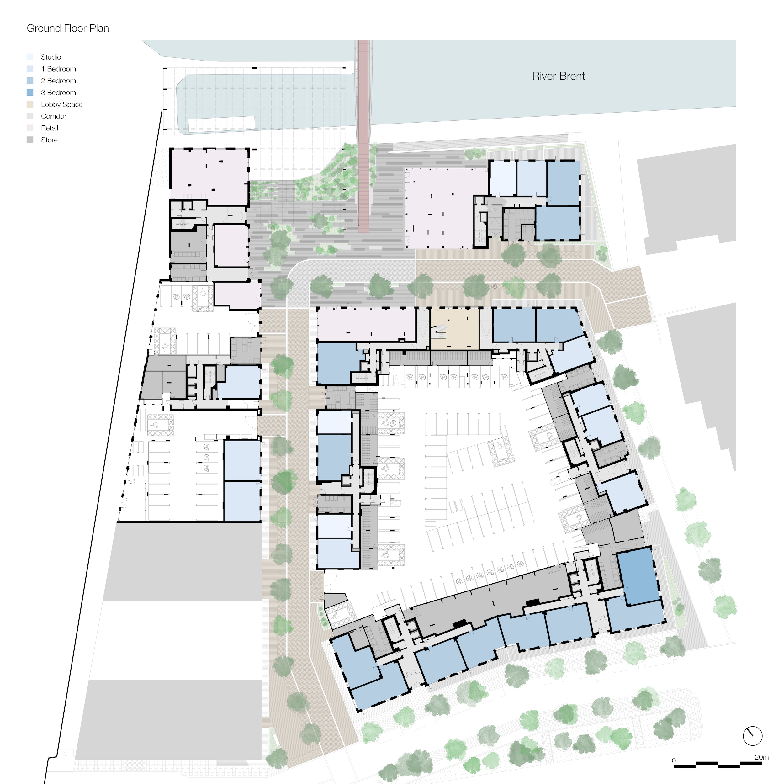
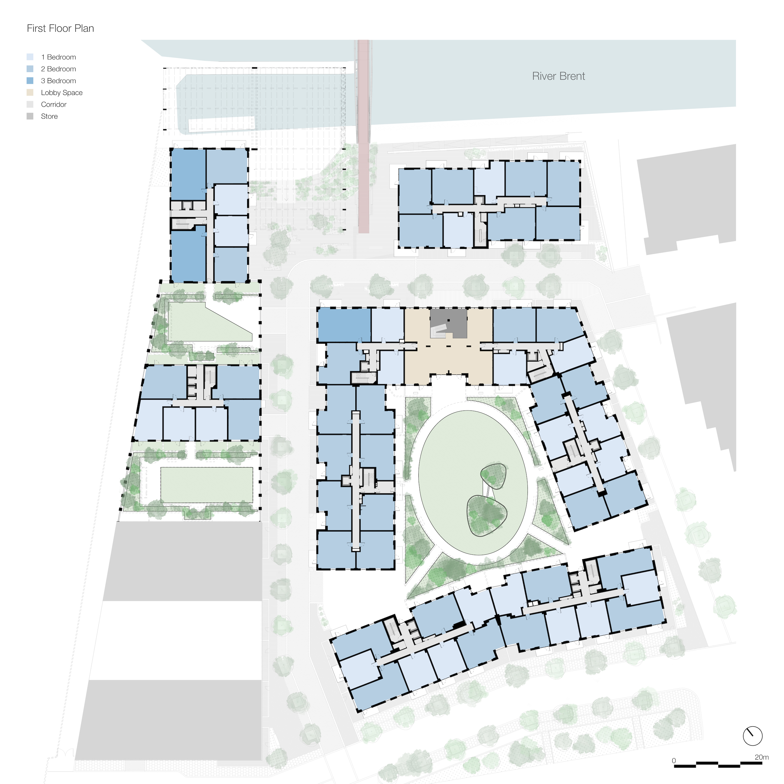
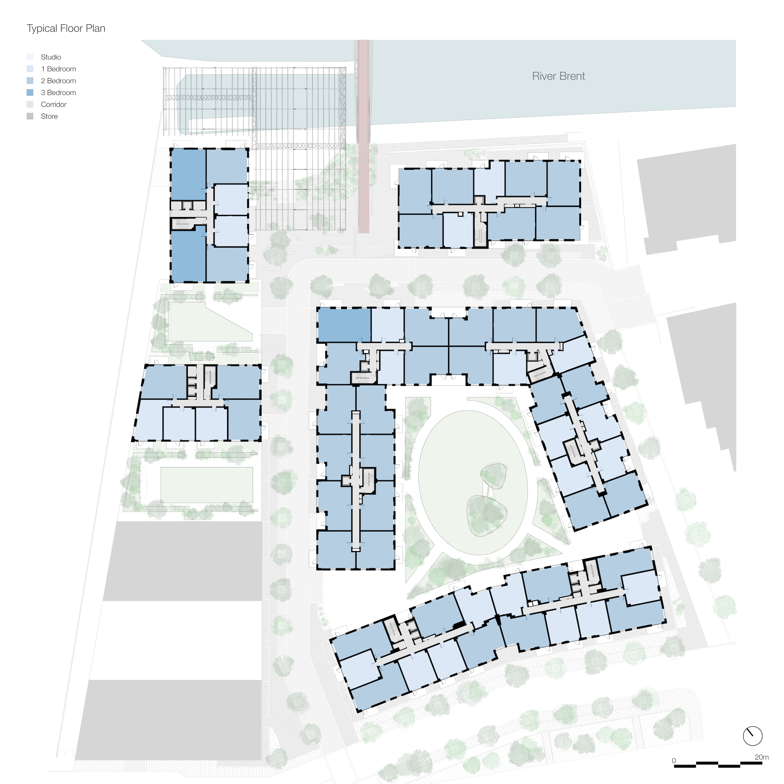
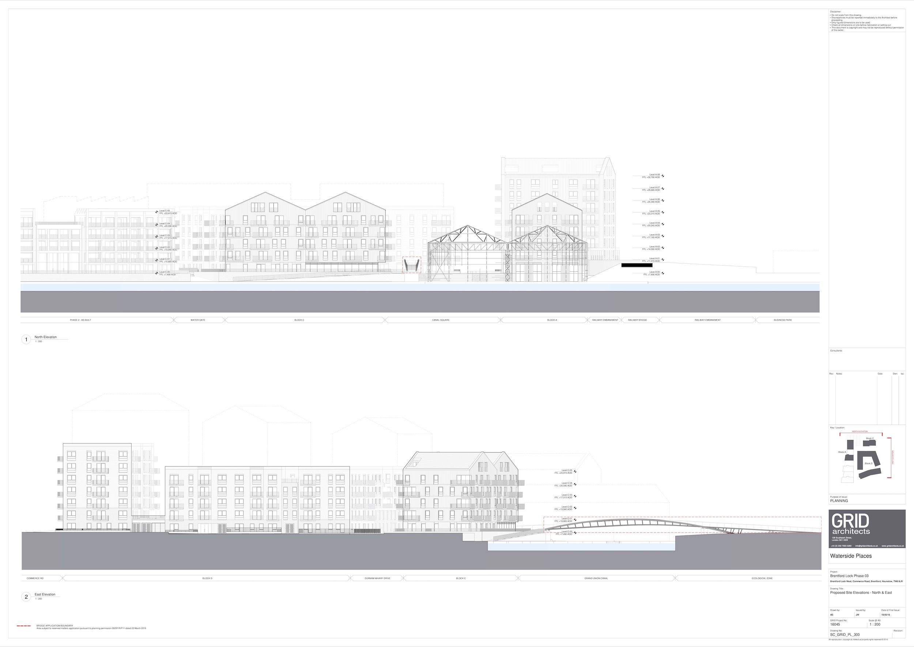
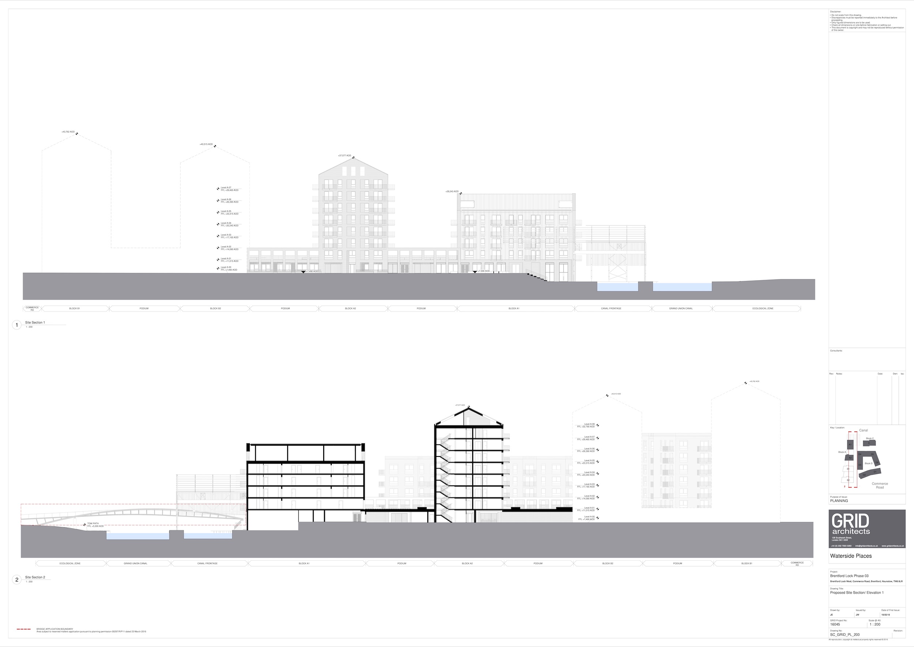
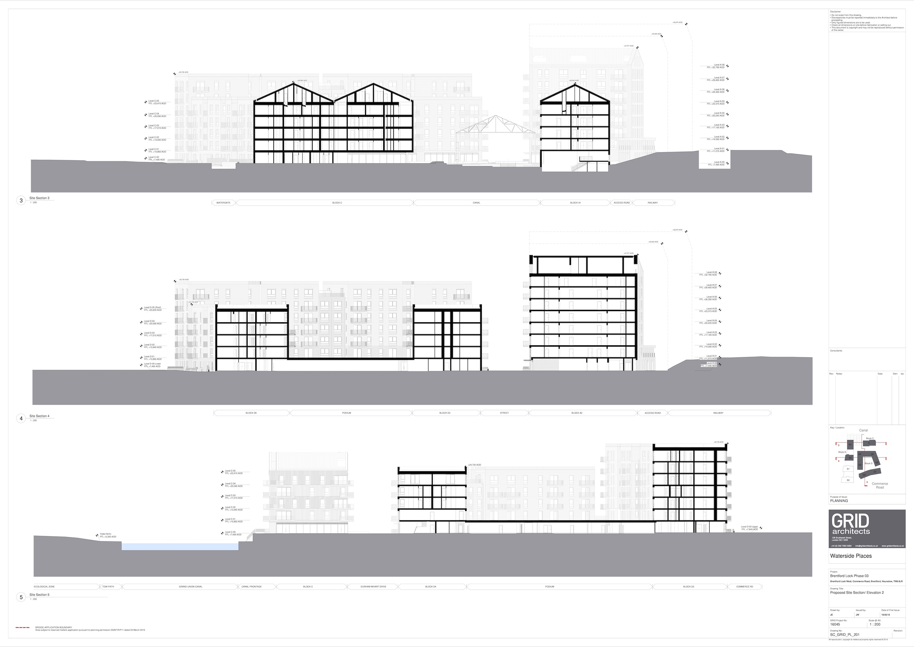
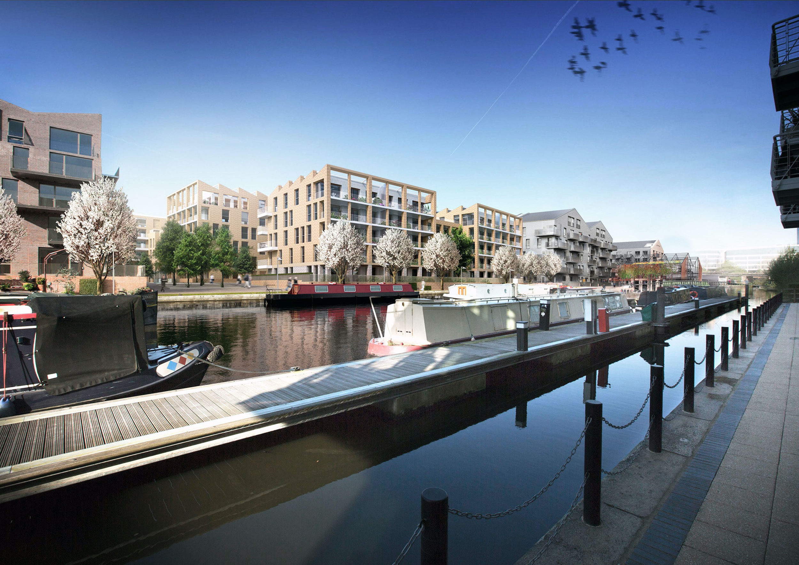
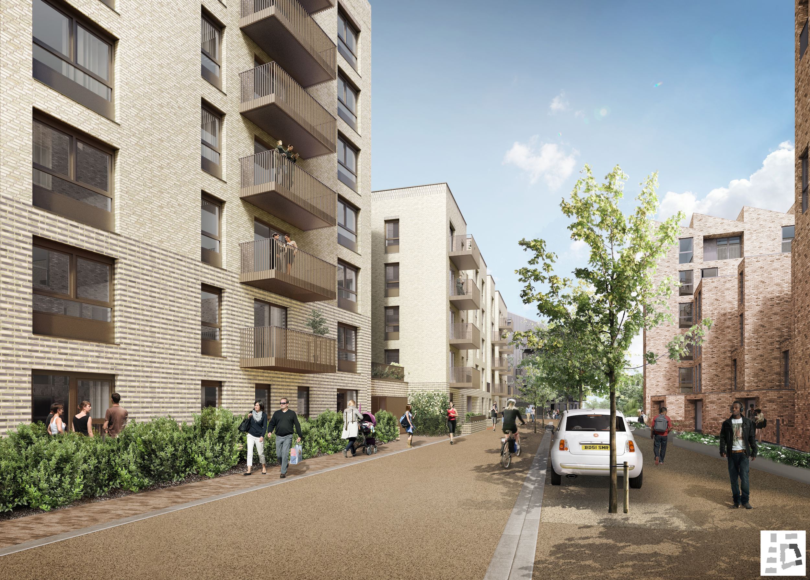
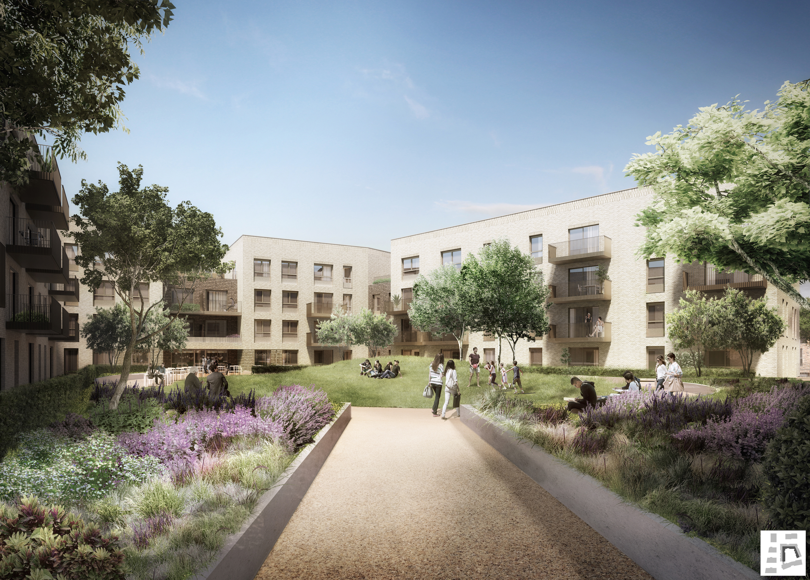
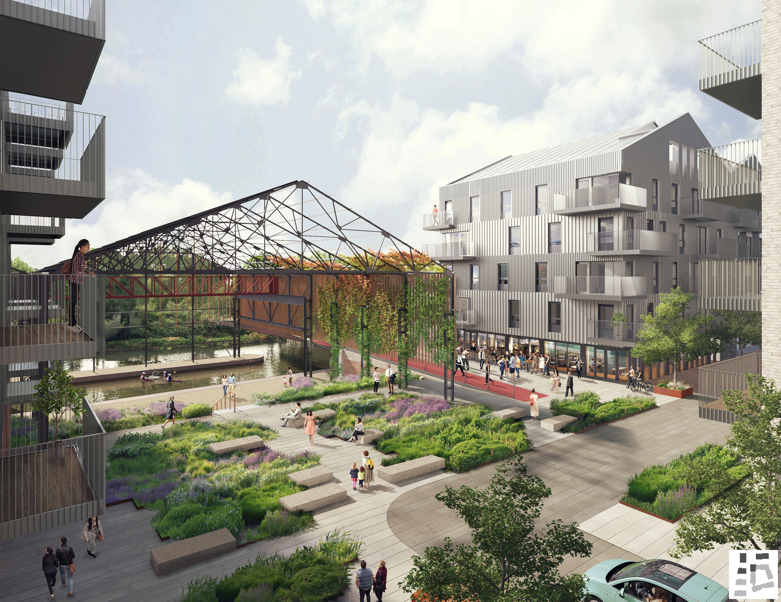
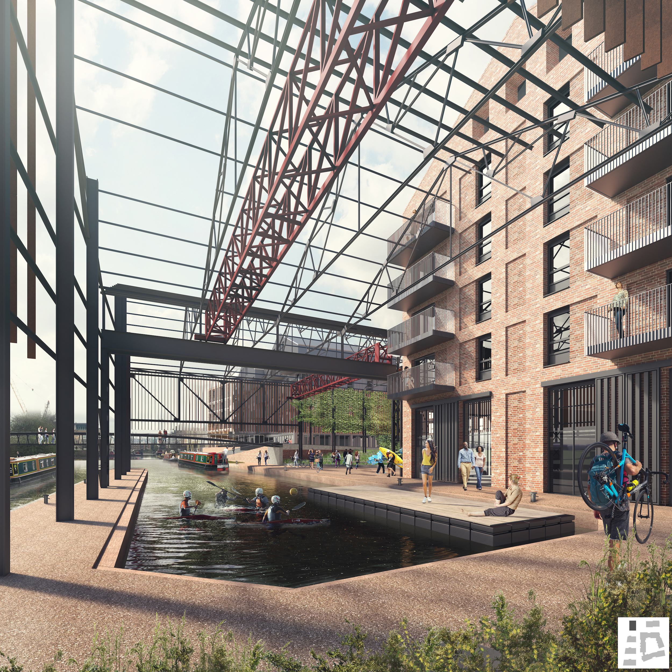
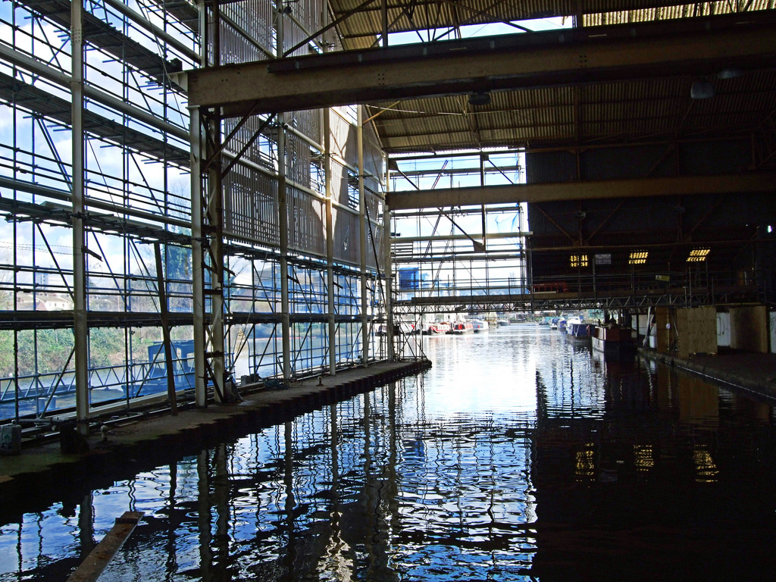
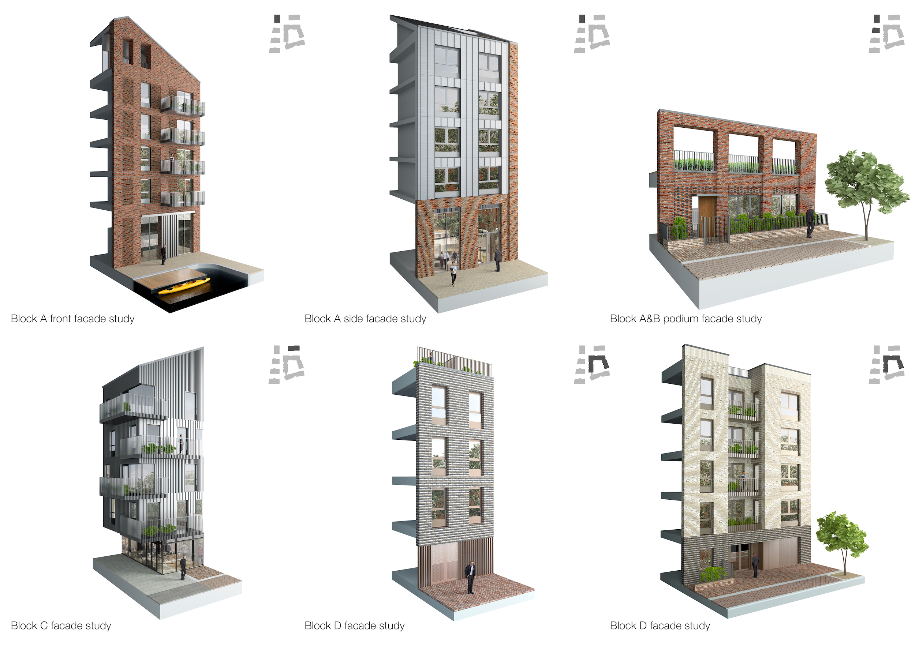
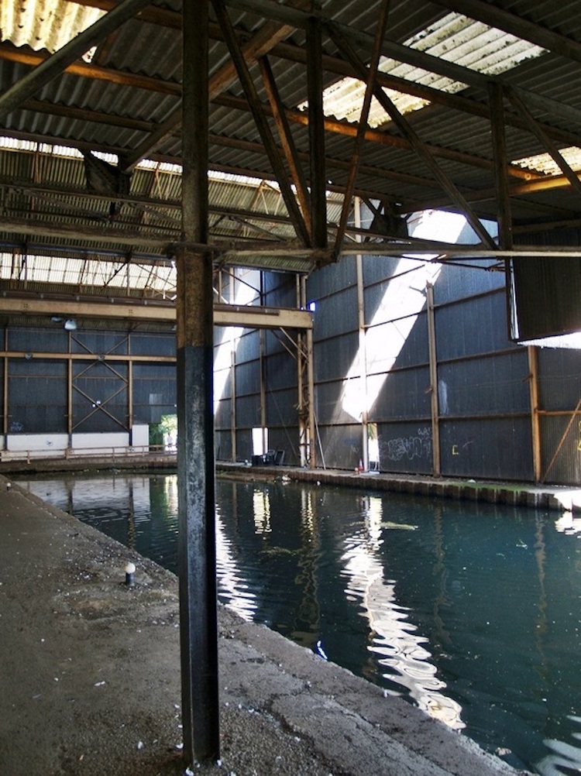
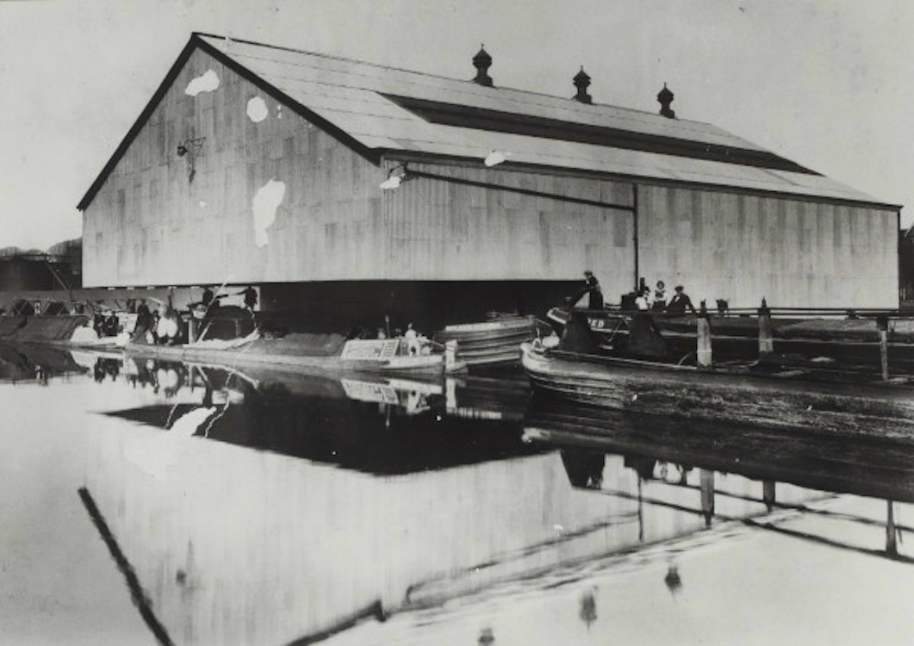
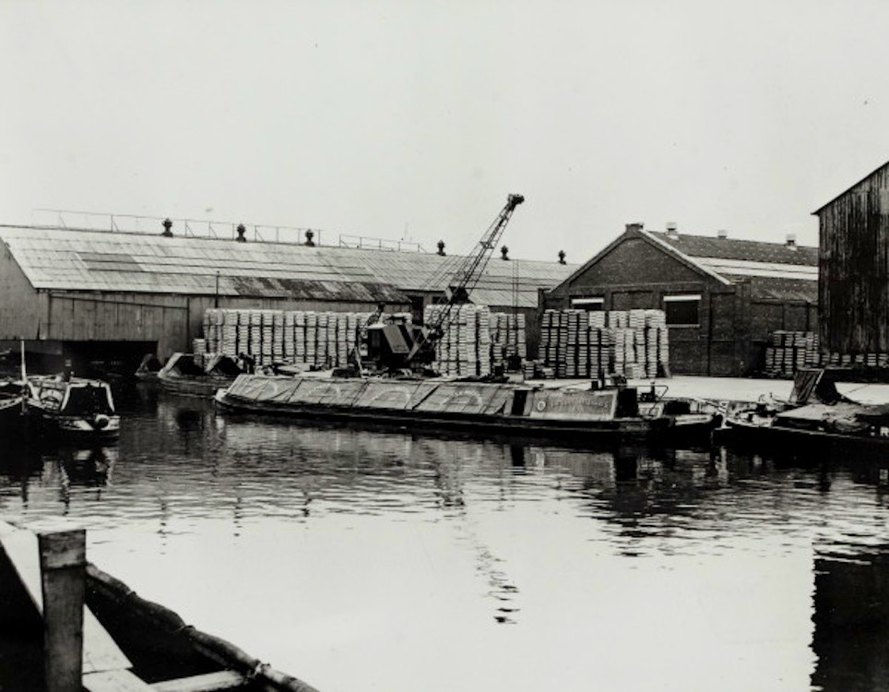
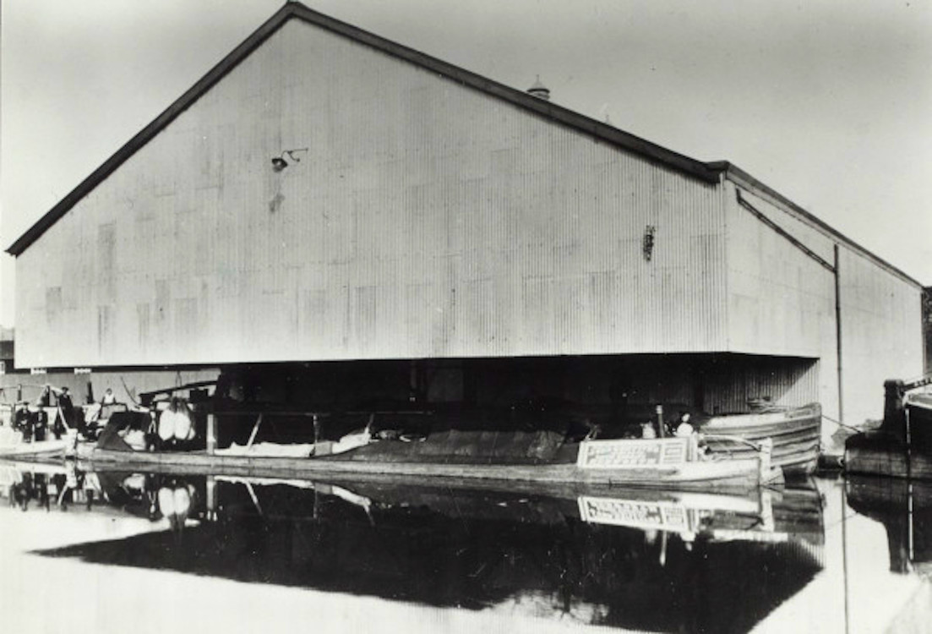
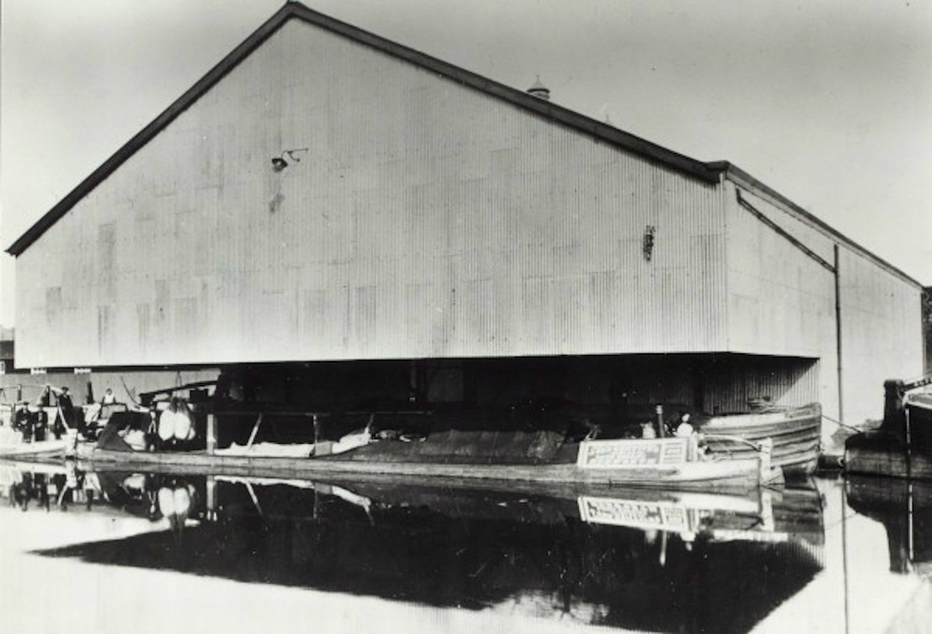
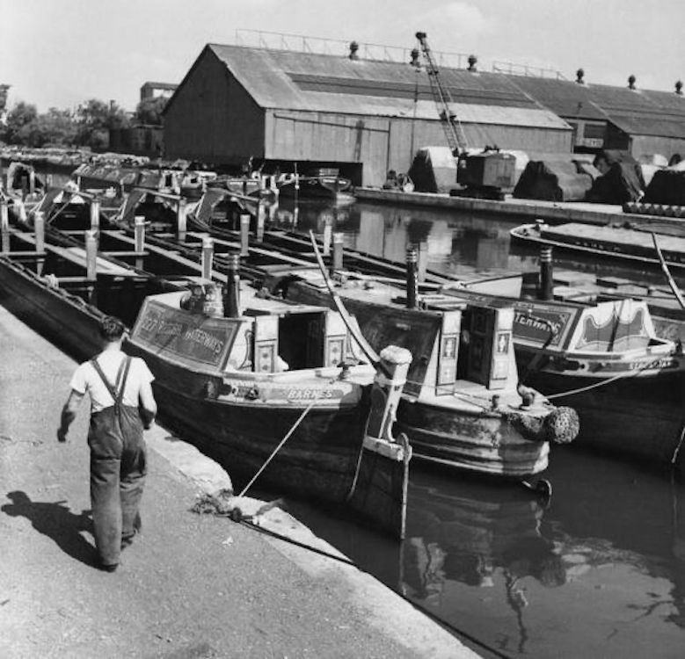
The Design Process
1.Routes complement local network –public spaces/pedestrians overlooked/are safe. Overall well-connected pedestrian/cycle access. New footbridge improves access to railway.
2.Commercial facilities include mixture of retail/business/community amenities; majority concentrated around new Canal Square. Provision of playgrounds, garden areas and Canoe Club.
3.Footbridge encourages/connects to railway-station –walk distance reduced by 5-10min. New bus stop depot.
4.Mix dwelling types, sizes and tenures, meet strategic local need.
5.Celebrates area’s industrial heritage, influenced by traditional water-side architecture; respecting scale, maintaining high-quality design and hard-wearing quality aesthetics of earlier phases –following similar pattern, arrangements around courtyards -good sense of neighbourhood.
6.Canal/path within Conservation area. Restoration of one of original northern warehouses and integrating new dwellings into existing wet-dock.
Street treatment/strategy of previous phases continued. Addressing railway noise –maintaining 5m access-zone with taller buildings creating strong edge.
7.Warehouse cladding wrap by turning corners on canal elevation – creating sense of enclosure whilst gradually fading away to open-up views onto ecological zone.
Canal-side blocks’ orientation optimised, maximising frontages with views over water. Canal Square –main connection between canal path and residential streets; commercial units activate frontages.
8.Entrances are visible, identifiable, directly accessible. Strong pattern between primary/secondary streets –own character and materiality. Overall rich lighting strategy.
9.Wide streets encourage/prioritise pedestrian/cyclist movements. Encourage shared surfaces: slow-speed environment. Ensure suitable inter-visibility around corners.
10.One space/dwelling; 20% provision for electrical-vehicles; 28 motorcycle spaces. All within close distance, under-podium parking areas.
11.1.04hectare open space generously spread out within public realm. 0.48hectare private, open space. Public space by canal focusea on activity; mediating between canal walk-path, the dwellings, and the footbridge. Private balconies, roof-terraces and vegetable allotments for gardening, provided for adjacent flats. Private communal courtyards and podium gardens for use by plot residents
12.Secure, sheltered, convenient storages for 880 cycles with under-podium storage. Additional visitors’/commercial cycle spaces. Accessible communal refuse/recycling stores, meeting local requirements.
Key Features
Footbridge across canal/new square, restores waterway as central focus of masterplan –activating space establishes community hub with commercial units that benefit from traffic provided by footbridge.
Warehouse retains heritage elements whilst new modern structural-frame of similar aesthetical appearance compliments structure. Introduces natural lighting; robust vertical elements promote vertically growing vegetation.
Blocks planned with average of seven dwellings per core across typical floors. 10%dwellings accessible for wheelchair-users. Habitable rooms with high-level privacy. Overall daylight maximised with natural cross-ventilation. No north-facing single-aspect units – where north-facing-façade dual-aspect flats 1.5m deep balconies’ orientation adjusted. Rooms flexible, with potential for future adaptability.
 Scheme PDF Download
Scheme PDF Download





