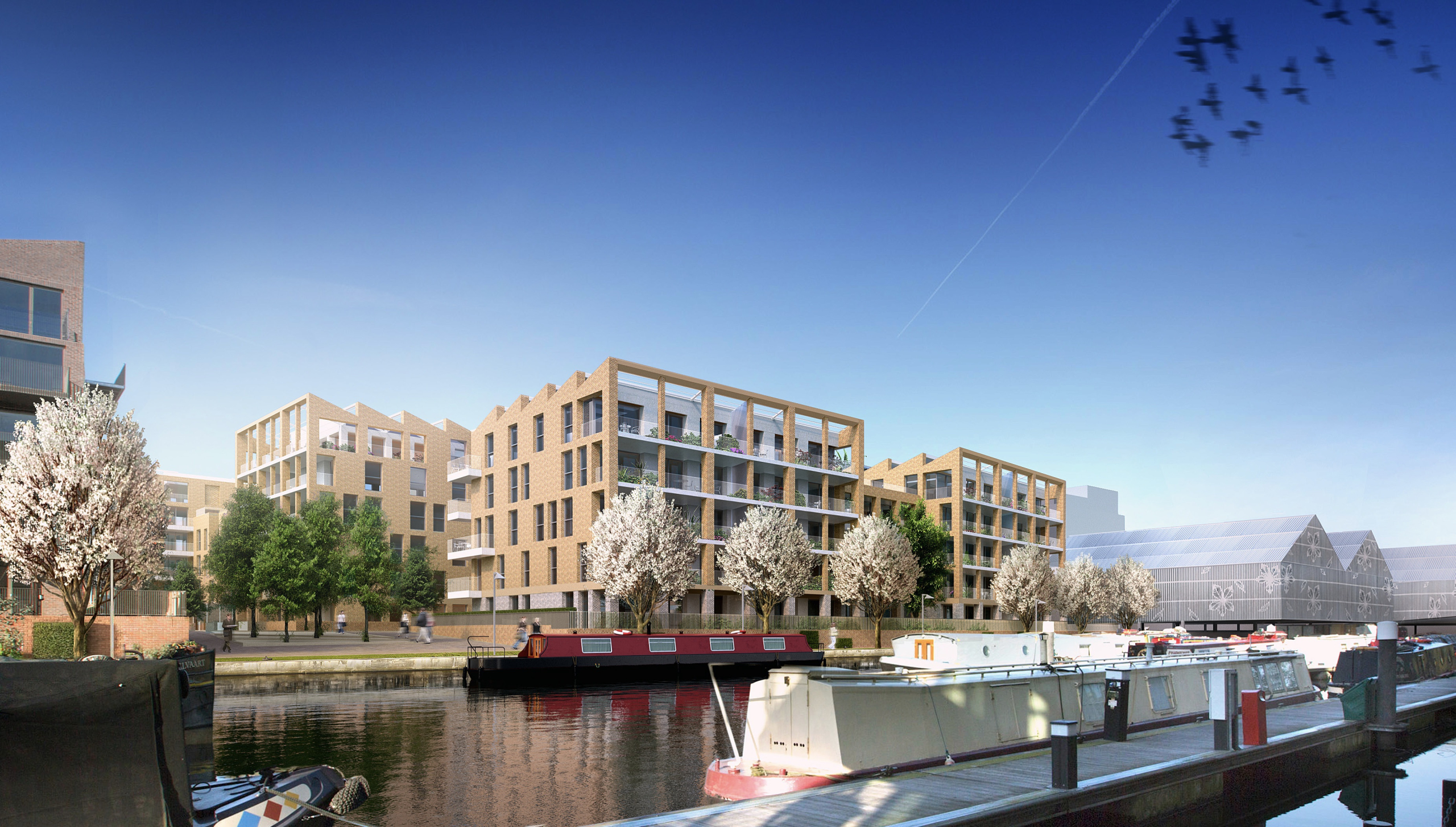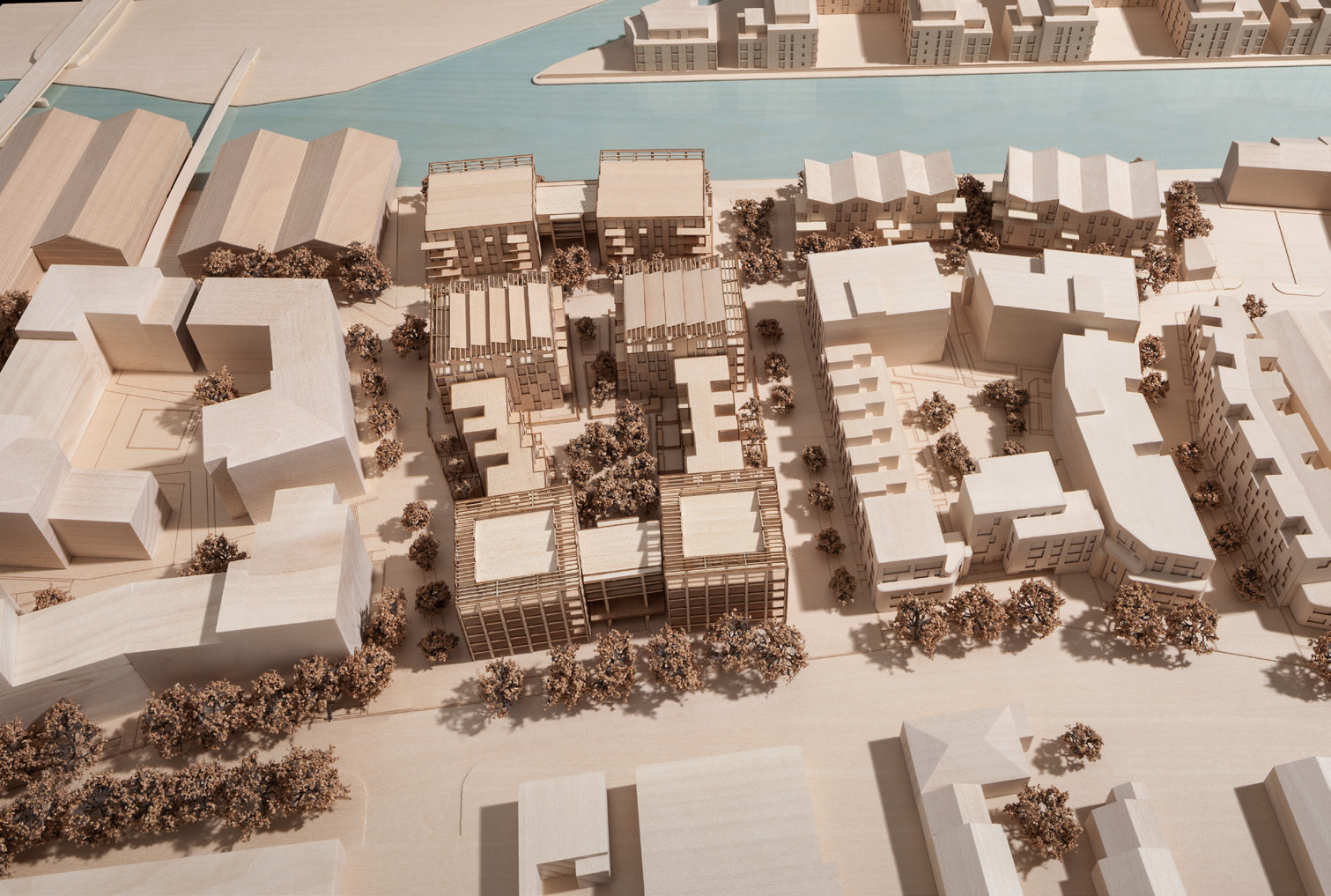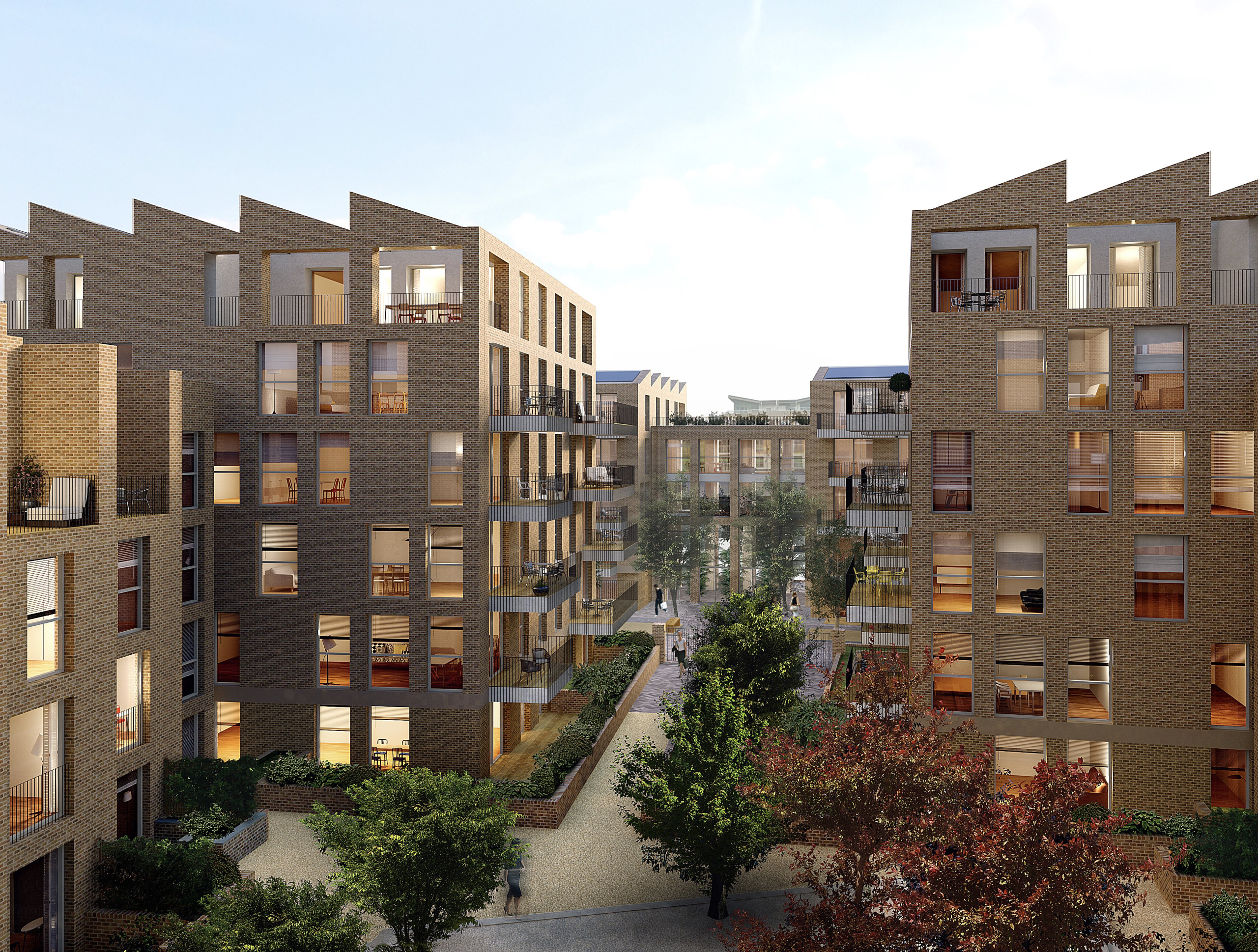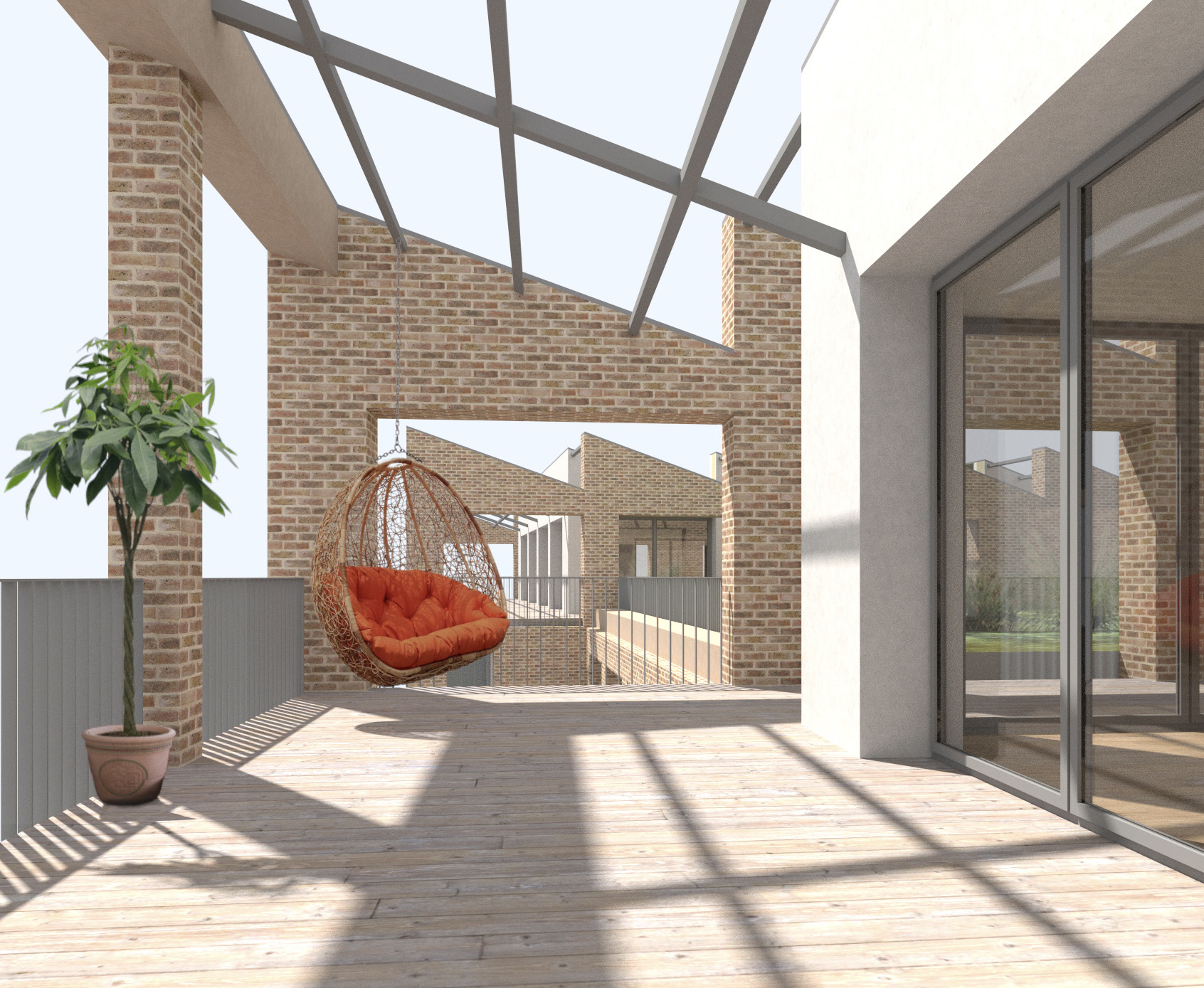Brentford Lock West – Phase 2
Number/street name:
Block G
Address line 2:
Brentford Lock West
City:
London
Postcode:
TW8 8LE
Architect:
Duggan Morris Architects
Architect contact number:
Developer:
ISIS Waterside Regeneration.
Contractor:
Wilmott Dixon
Planning Authority:
London Borough of Hounslow
Planning Reference:
Outline: 00297/R/P3
Date of Completion:
Schedule of Accommodation:
12 x 1 bed apartments, 18 x 2 bed apartments, 15 x 3 bed apartments
Tenure Mix:
100% Market Sale
Total number of homes:
Site size (hectares):
0.35
Net Density (homes per hectare):
127
Size of principal unit (sq m):
80
Smallest Unit (sq m):
49
Largest unit (sq m):
113
No of parking spaces:
33


Planning History
A project for ISIS Waterside Regeneration to progress Phase 1 of a wider masterplan by Swedish urban designers Tovatts and Klas Tham in collaboration with Urbed. Tibbalds helped to secure outline consent for the scheme to deliver 150 homes (of 600 planned through further phases) plus a further 550sqm of commercial space. Duggan Morris Architects were selected as part of a collaboration of Riches Hawley Mikhail and Karakusevic Carson through an invited competition in September 2011.



The Design Process
Following a successful competition in September 2011, Duggan Morris, Riches Hawley Mikhail and Karakusevic Carson were selected to collaborate and progress phase 1 of a wider masterplan by Swedish urban designers Tovatts, Klas Tham and Urbed. The large, industrial site is located adjacent to the lock and the river in the heart of Brentford. The brief called for 150 homes plus a further 550sqm of commercial space. The tri-part relationship of the three practices forged a necessary bond in which the building mass, density, scale, orientation and material developments of each block are intrinsically linked, in order to deliver a cohesive whole. Brentford is one of the UK’ s most important waterway junctions and is one of only two gateways to the canal network in London that link the River Thames with the rest of the country via the Grand Union. The immediate vicinity of the nearby conservation area with its village atmosphere and appearance, sits in stark contrast to the long industrial sheds at the northern most aspect of the masterplan site. The river itself is home to an established community of boat dwellers, and this local historic relationship with the river is set to be recaptured. Block G is low cost (£1,972 per m2) housing consisting of 45 residential units fronting onto the canal-side and split over two plots. The design brief called for a strong, contextual relationship with the water front location. The buildings are conceived as cranked blocks following a meandering neighbourhood street held together by a large base plinth. Denser and higher than the other housing units, the blocks are designed to take advantage of this amenity space and in turn to articulate the canal in terms of massing, and life. The roof structure evokes the forms of the nearby waterside sheds with their series of inverted pitched roofs. Each block is divided into 3 bays, this articulation breaks the overall massing of the two blocks resulting in a stronger spatial experience. The buildings frame communal spaces both between the blocks, and within the neighbourhood street. Each interstitial space has its own language and treatment of hard and soft landscaping. The predominant building material is brick, whilst a subtle play with the details defines positions of windows and balconies. The main structure is an in-situ concrete column grid, with infill blockwork. The wall build up is full fill insulation of 225mm to allow for the reduced insulation depth around the columns. The external facade is clad in Freshfield handmade bricks tied back to the main structure. Each flat has a minimum of one cantilevered balcony, which stagger throughout the facade. The ground floor communal spaces are clad in perforated mesh, powder coated to match the balcony balustrading, allowing for glimpsed views through to the spaces behind. A standing seam roof system with integrated cladding clips supports the roof timber allowing the entire roof to be clad in the same material, with precise spacing and alignment. All rainwater pipes are hidden within the internal risers. To achieve a low environmental impact, sustainable technologies were developed alongside passive ecological means. Brentford wanted to recapture and restore its idyllic waterfront centre, by exploiting its intrinsic historic and geographic qualities, this project has created a rich and fulfilling place to live, work and visit.
 Scheme PDF Download
Scheme PDF Download




