Bream Street
Number/street name:
Lock No.19
Address line 2:
Bream Street / Navigators Walk
City:
London
Postcode:
E3 2NP
Architect:
Allford Hall Monaghan Morris
Architect:
East architecture
Architect:
landscape
Architect:
urban design
Architect contact number:
2071515261
Developer:
London and Quadrant Housing Trust.
Planning Authority:
London Legacy Development Corporation
Planning consultant:
Quod
Planning Reference:
15/00278/FUL
Date of Completion:
06/2025
Schedule of Accommodation:
68 x 1 bed flats ; 94 x 2 bed flats ; 40 x 3 bed flats
Tenure Mix:
62% market sale ; 22% shared ownership ; 16% affordable rent
Total number of homes:
Site size (hectares):
0.85
Net Density (homes per hectare):
238
Size of principal unit (sq m):
70
Smallest Unit (sq m):
60
Largest unit (sq m):
118
No of parking spaces:
44
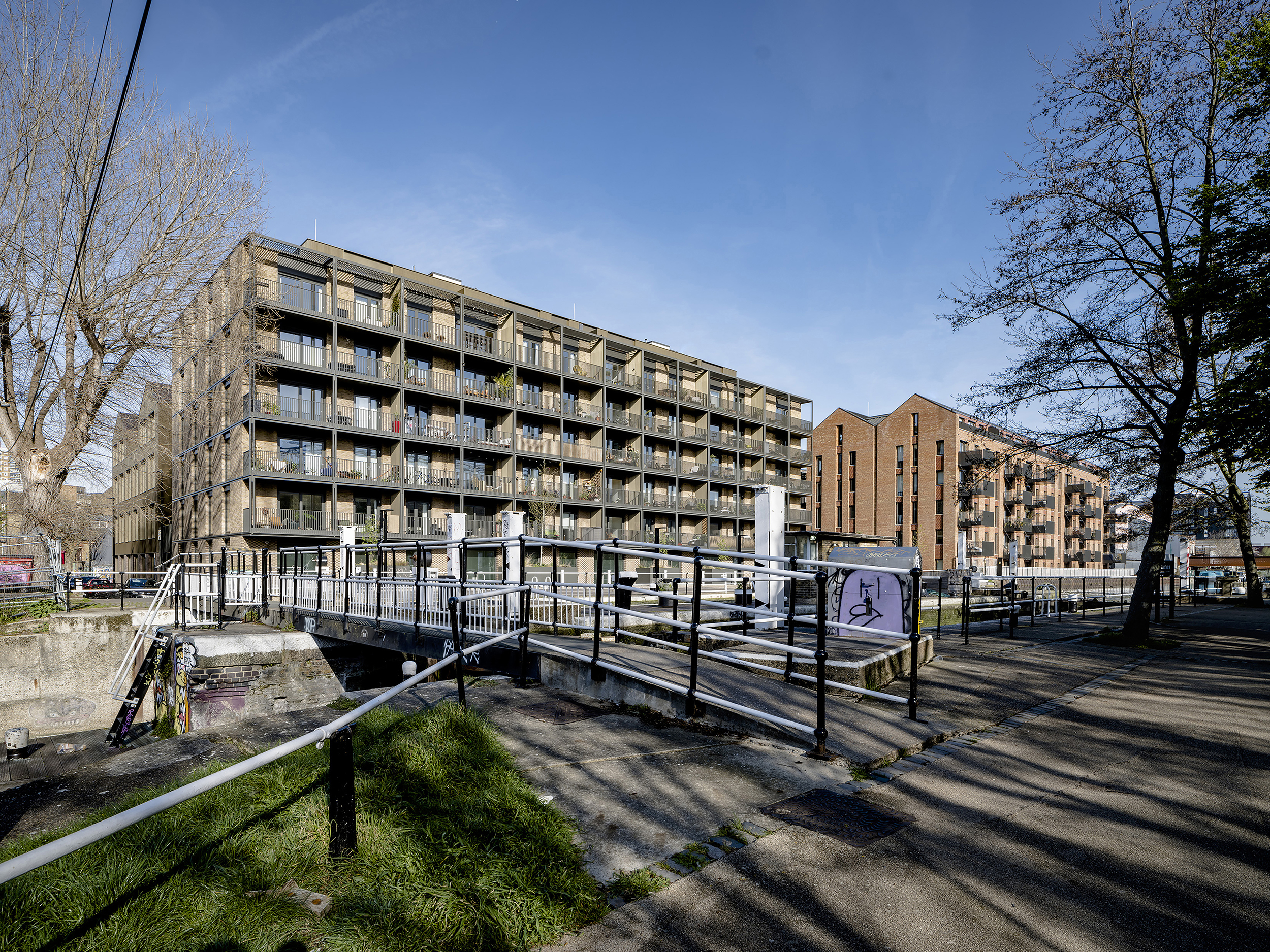
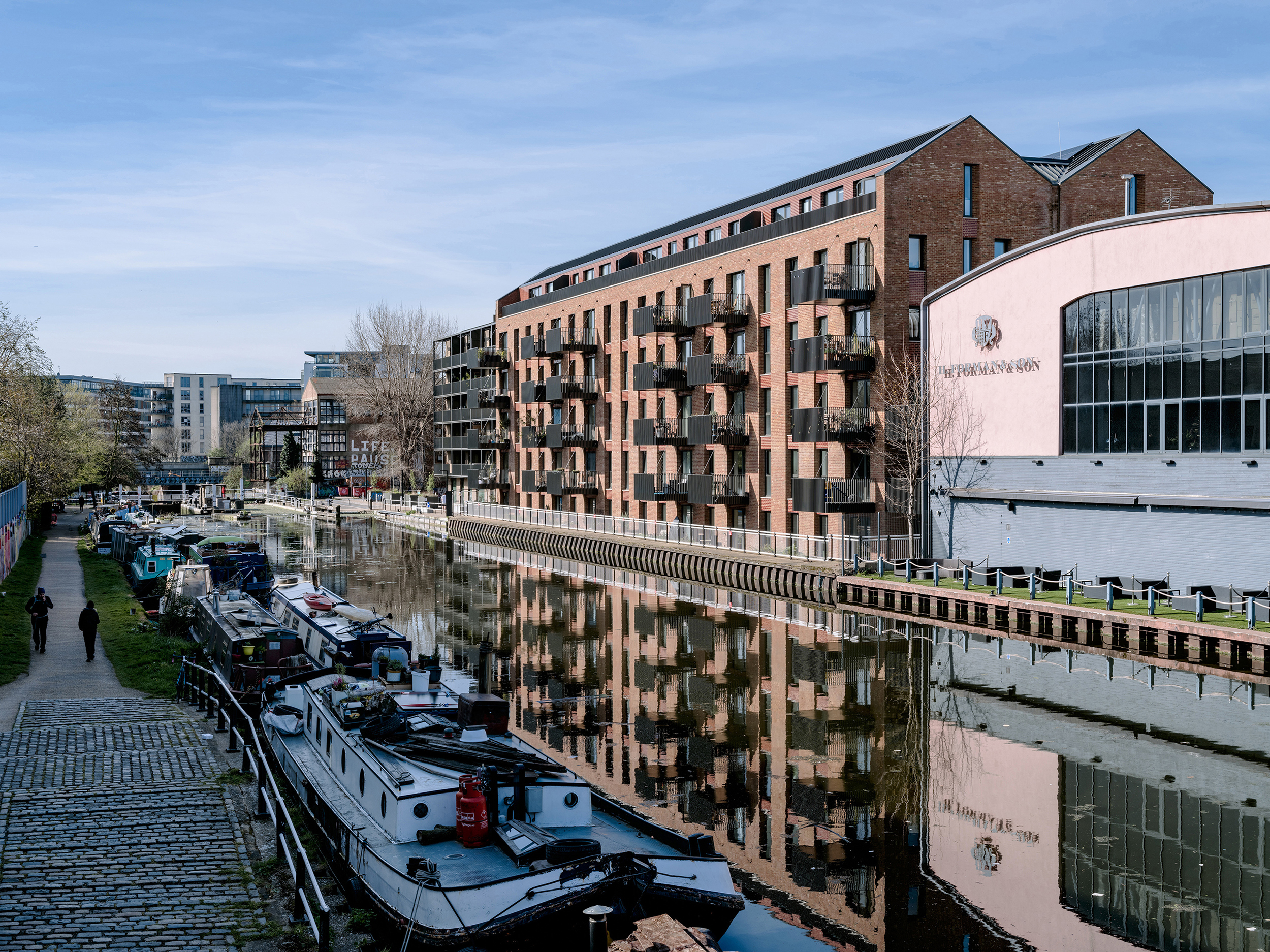
Planning History
Pre-application consultation with statutory and non-statutory stakeholders was undertaken over a period of around 20 months with the initial consultation taking place in September 2014. In particular, the design team held two consultations with the wider Hackney Wick and Fish Island community, which were well attended and fed into the design development of this regeneration scheme. A full planning application was submitted in June 2015 with a decision for approval received in February 2016. Recently, in late 2022, the London Legacy Development Corporation’s Quality Review Panel visited the scheme and undertook a further review to gauge the project’s planning process.
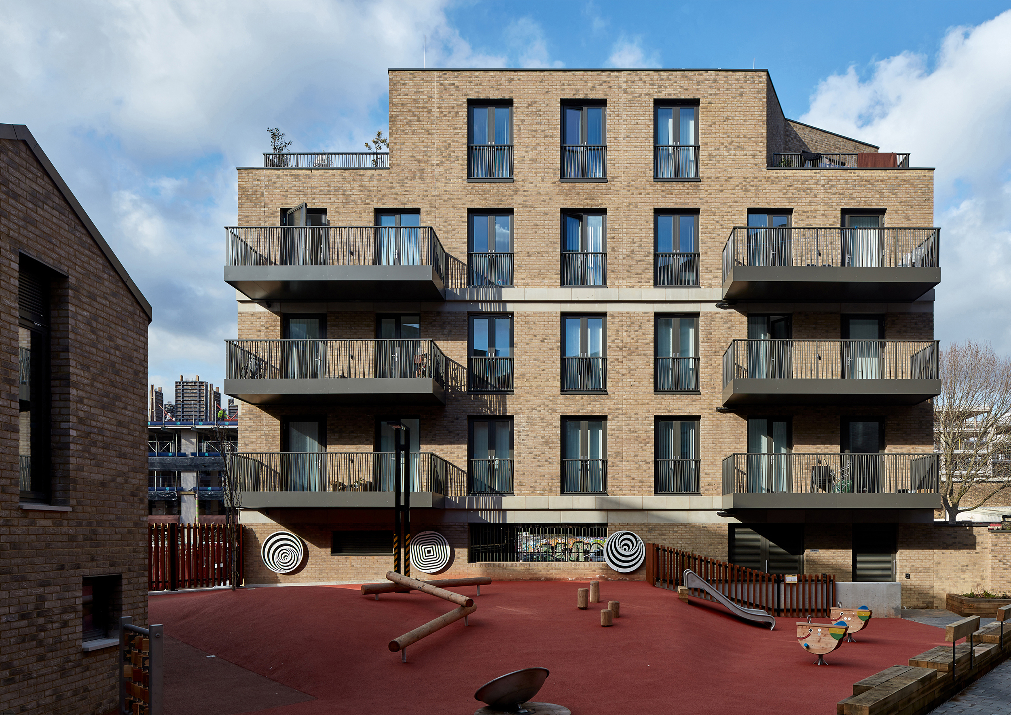
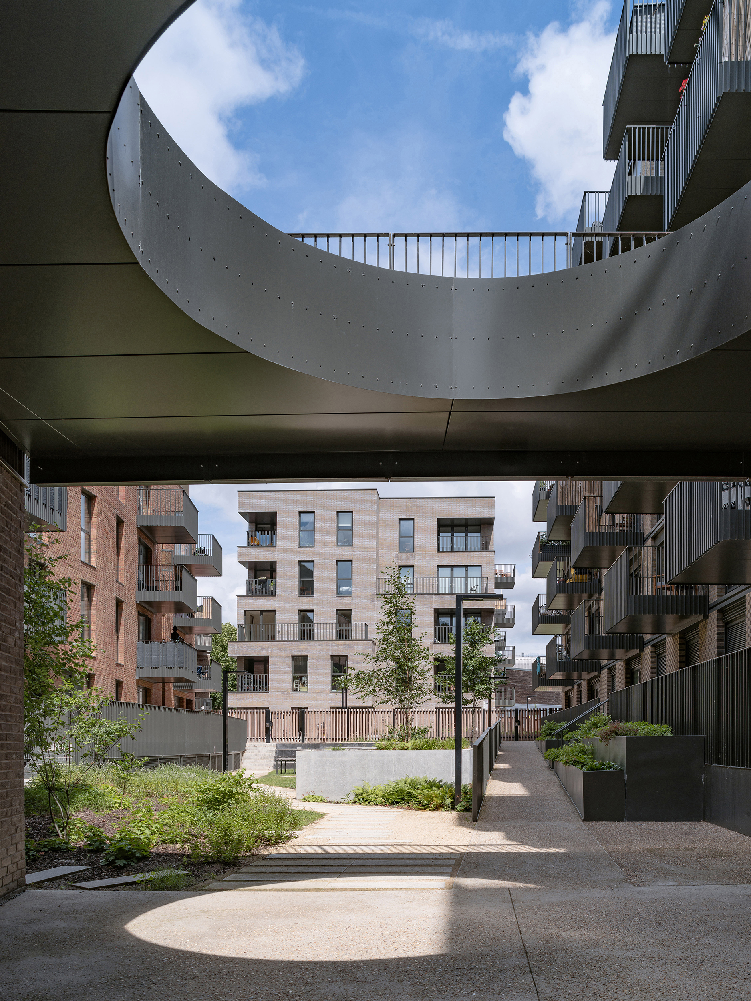
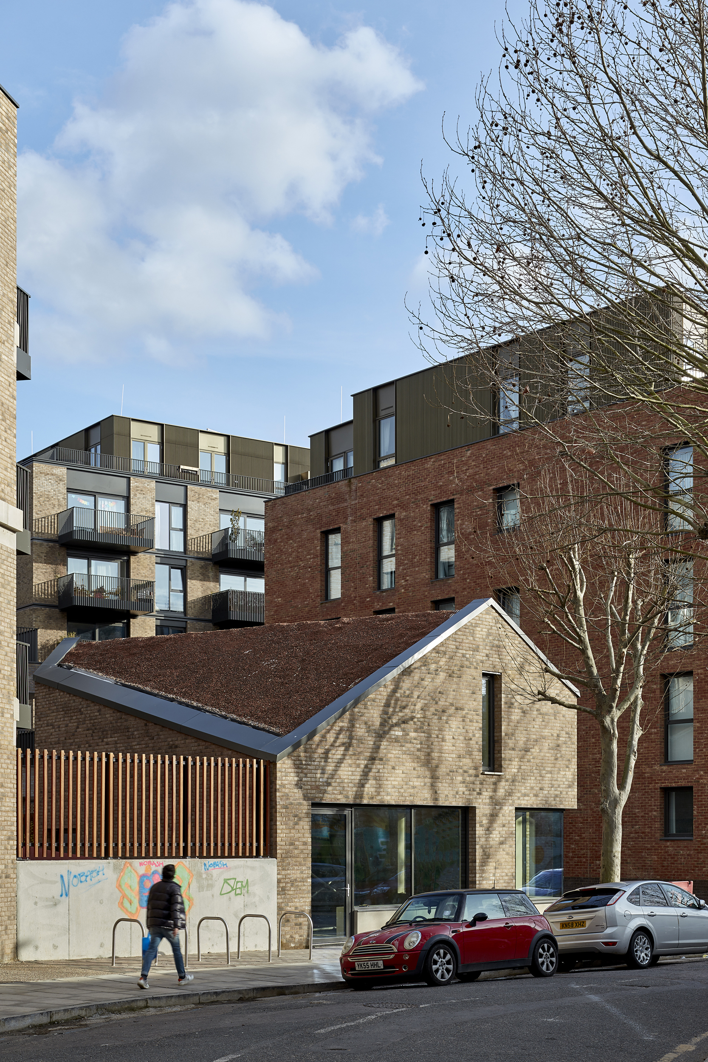
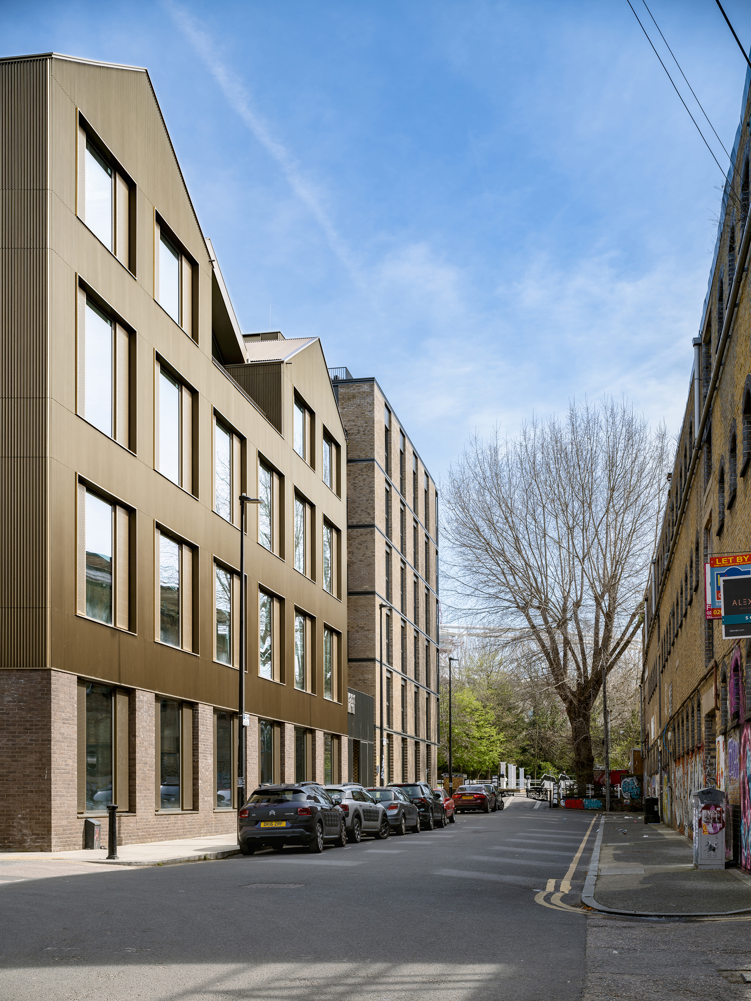
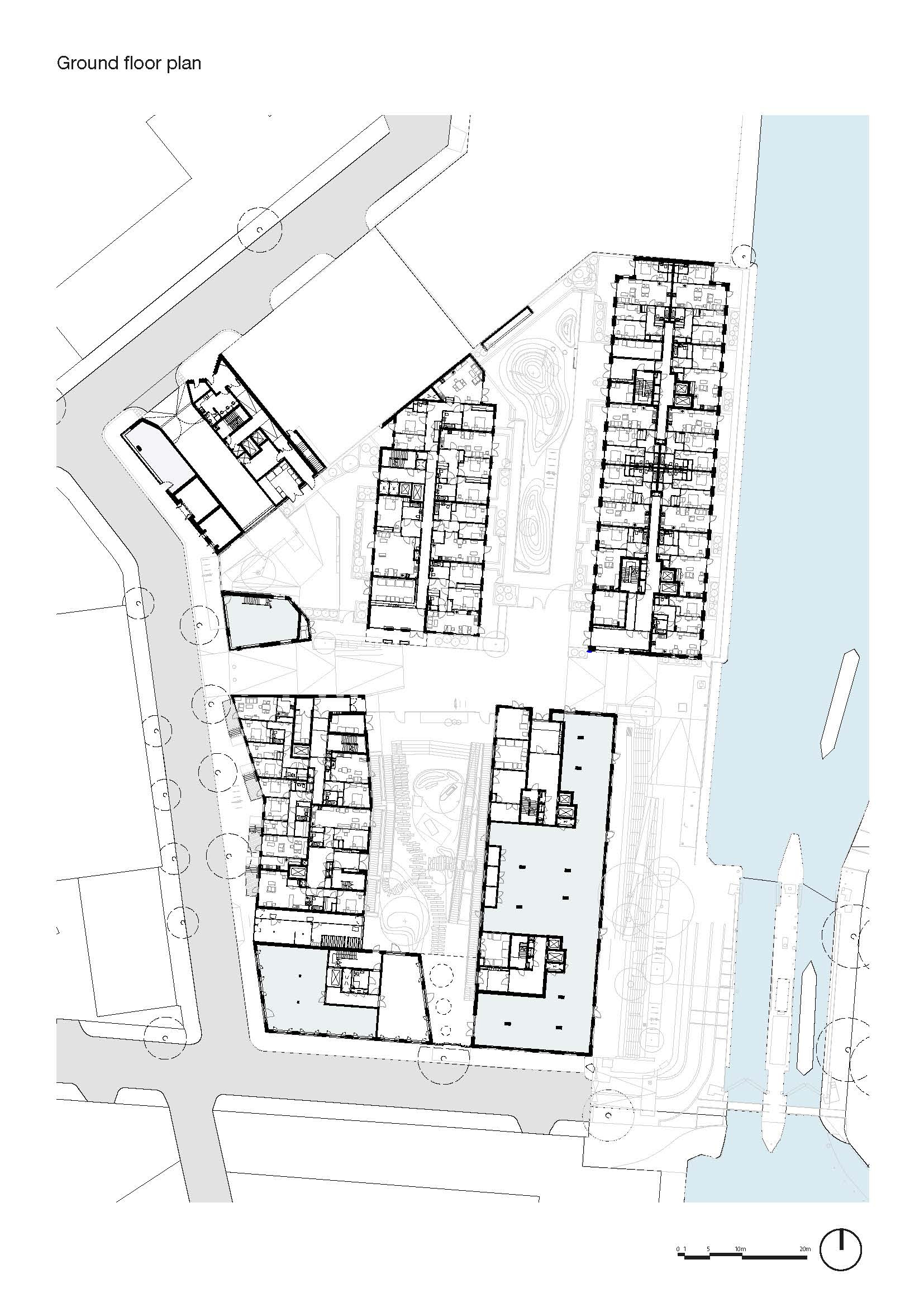
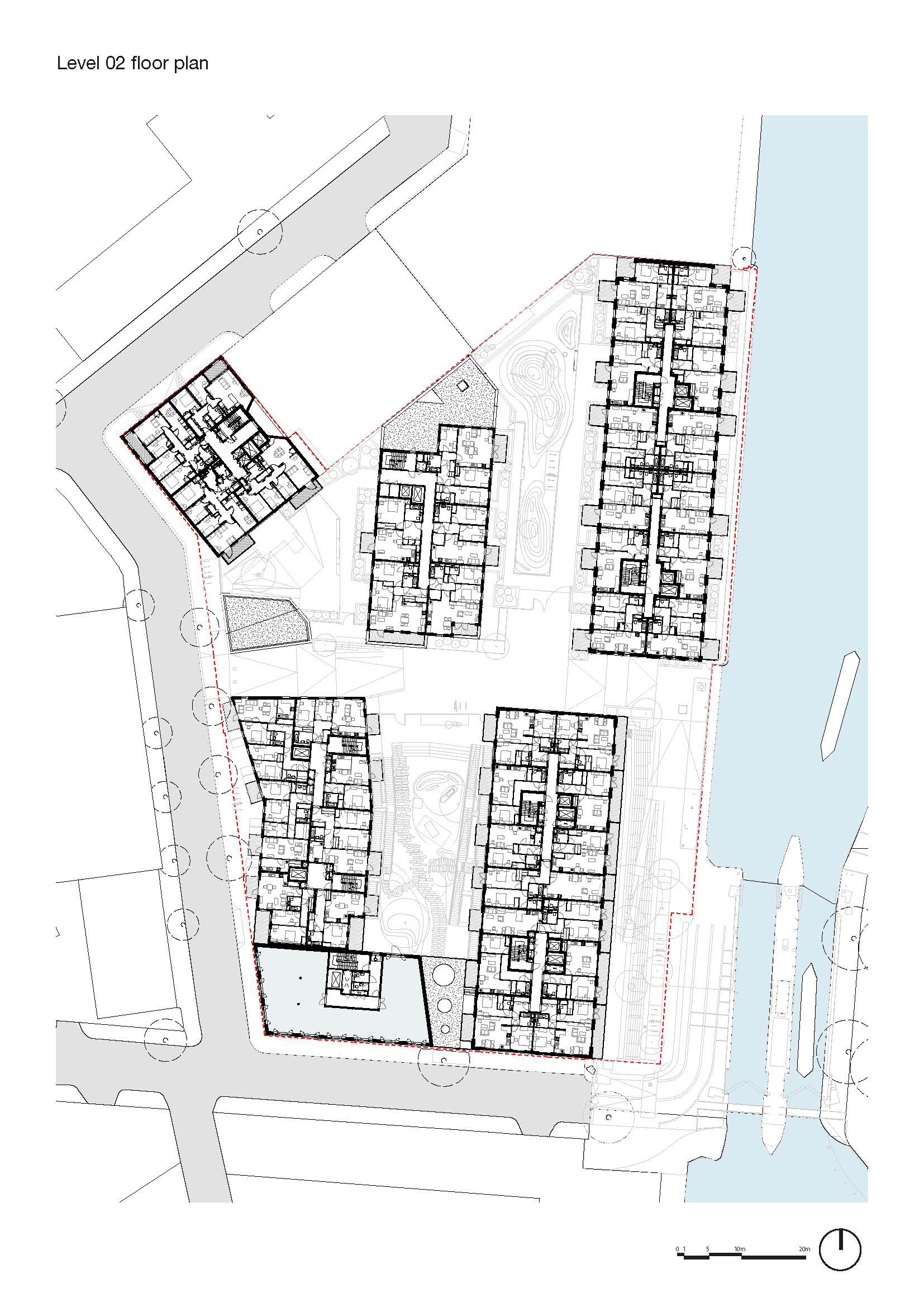
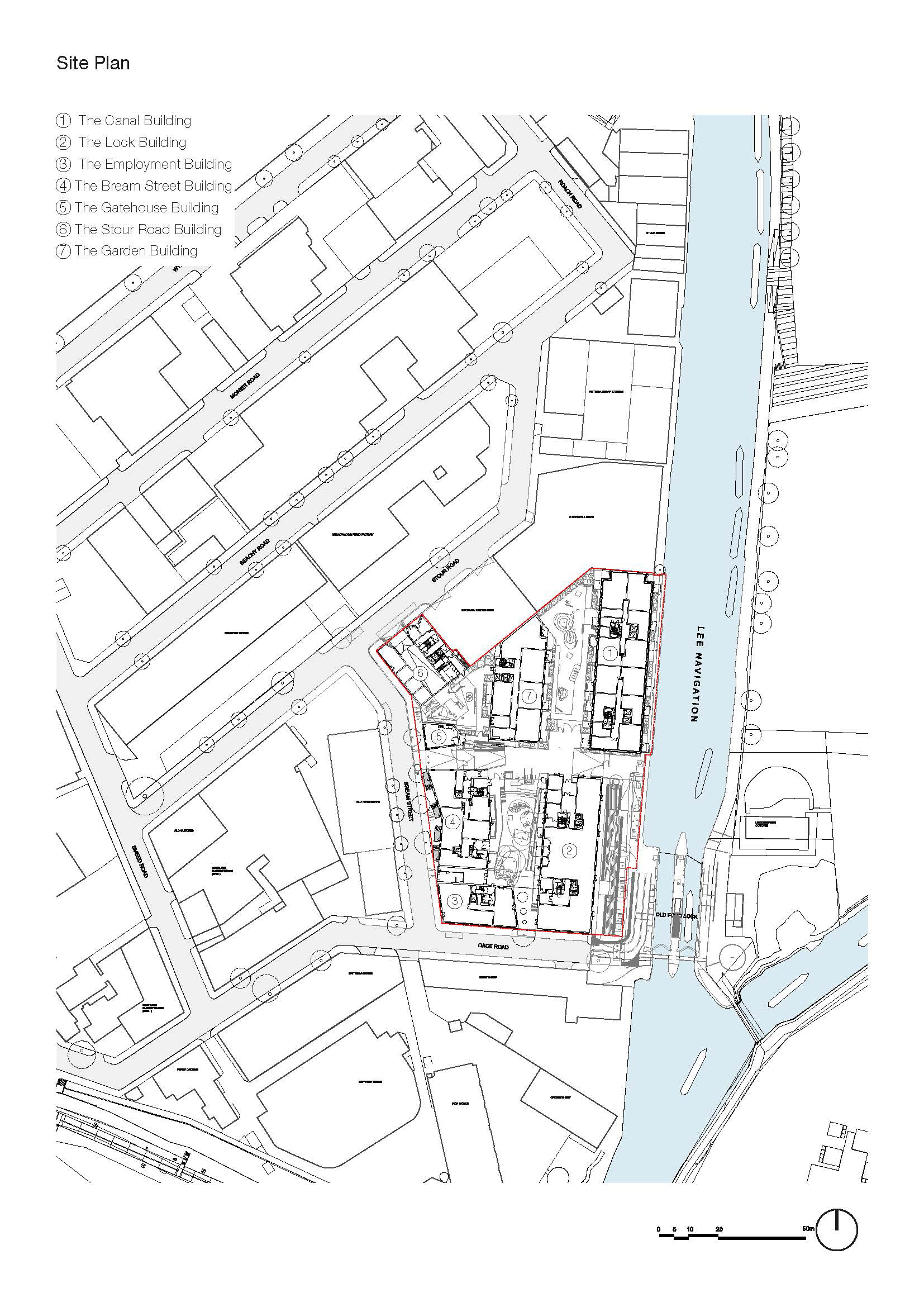
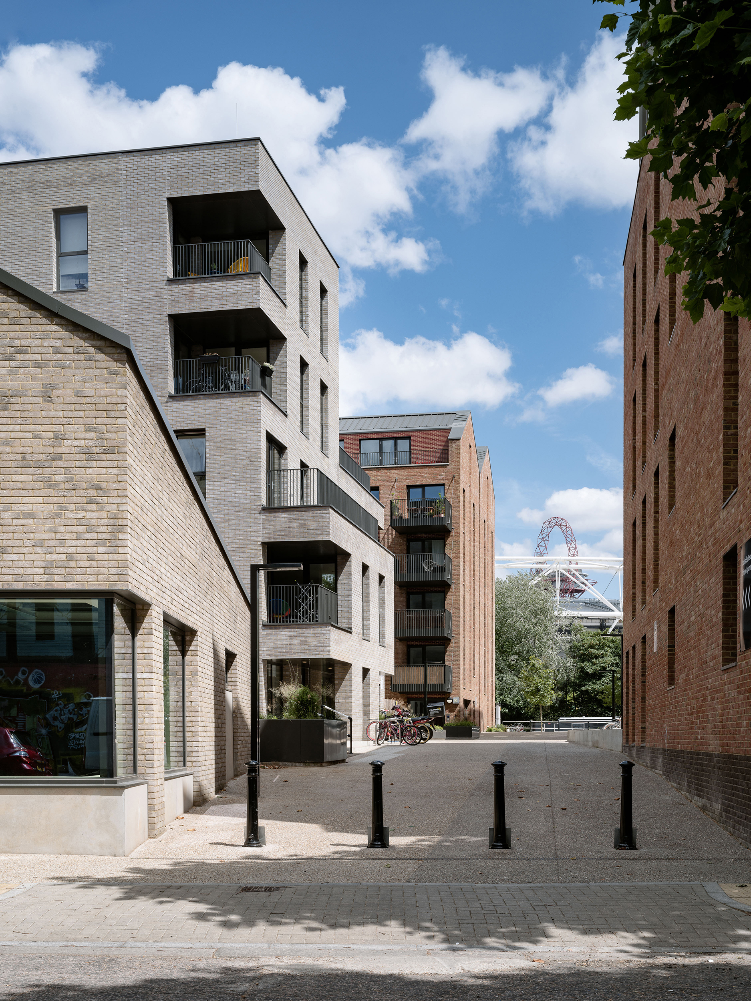
The Design Process
Located opposite the western edge of the Queen Elizabeth Olympic Park, Bream Street delivers regeneration in the Fish Island area through a residential-led, mixed use development with permeable public space adjacent to the Lee Navigation.
The scheme consists of:
• Demolition of a post-war commercial building on the southwest corner of the site.
• Decontamination of a historic industrial site.
• Development of seven new buildings.
• Shared amenity gardens.
• A new public pedestrian route connecting Bream Street to the canal with vistas of the London Stadium.
• Refurbishment of the historic Old Ford Lock canalside public realm.
The Stour Road Building (by East Architects), Garden Building, Canal Building, Lock Building and Bream Street Building are predominately residential, while the Dace Road Studio Building and Gatehouse Building are exclusively commercial. The residential blocks provide 202 new homes and are designed to include a good proportion of 3-bedroom homes for families. London and Quadrant, being a social housing provider, ensured that 50% of the family homes are assigned to the affordable rent tenure.
The positioning of each building responds to the wider context including the canal, site permeability, existing trees, street frontage and key views. Furthermore, building orientation maximises daylight and reduces overshadowing to gardens between the blocks. As a result, the masterplan delivers a series of building which are set around three shared gardens and a new internal public street while engaging with the various boundary conditions in a positive way.
The gardens were designed to be communal and accessed via the east-west pedestrian route (Navigators Walk). The character of these gardens is more intimate and specific to their use which includes organised play, informal play, relaxation, communal meeting spaces, growing areas, or ornamental green spaces.
By creating a special place to live and work, Bream Street contributes to the wider regeneration of east London.
Key Features
The masterplan varies in height, with taller buildings located towards the canal and lower buildings towards the conservation area. The architecture, aesthetic and character of each building is different, thereby adding to the richness of the masterplan and Fish Island. Furthermore, the brief was developed with the LLDC and wider community to provide a standalone retail unit and four-storey affordable maker space building. The project team also agreed with the client to extend the landscape works outside the project boundary to include an area adjacent to the Lock, which provided amenities for the boating community and improved the canal’s infrastructure.
 Scheme PDF Download
Scheme PDF Download









