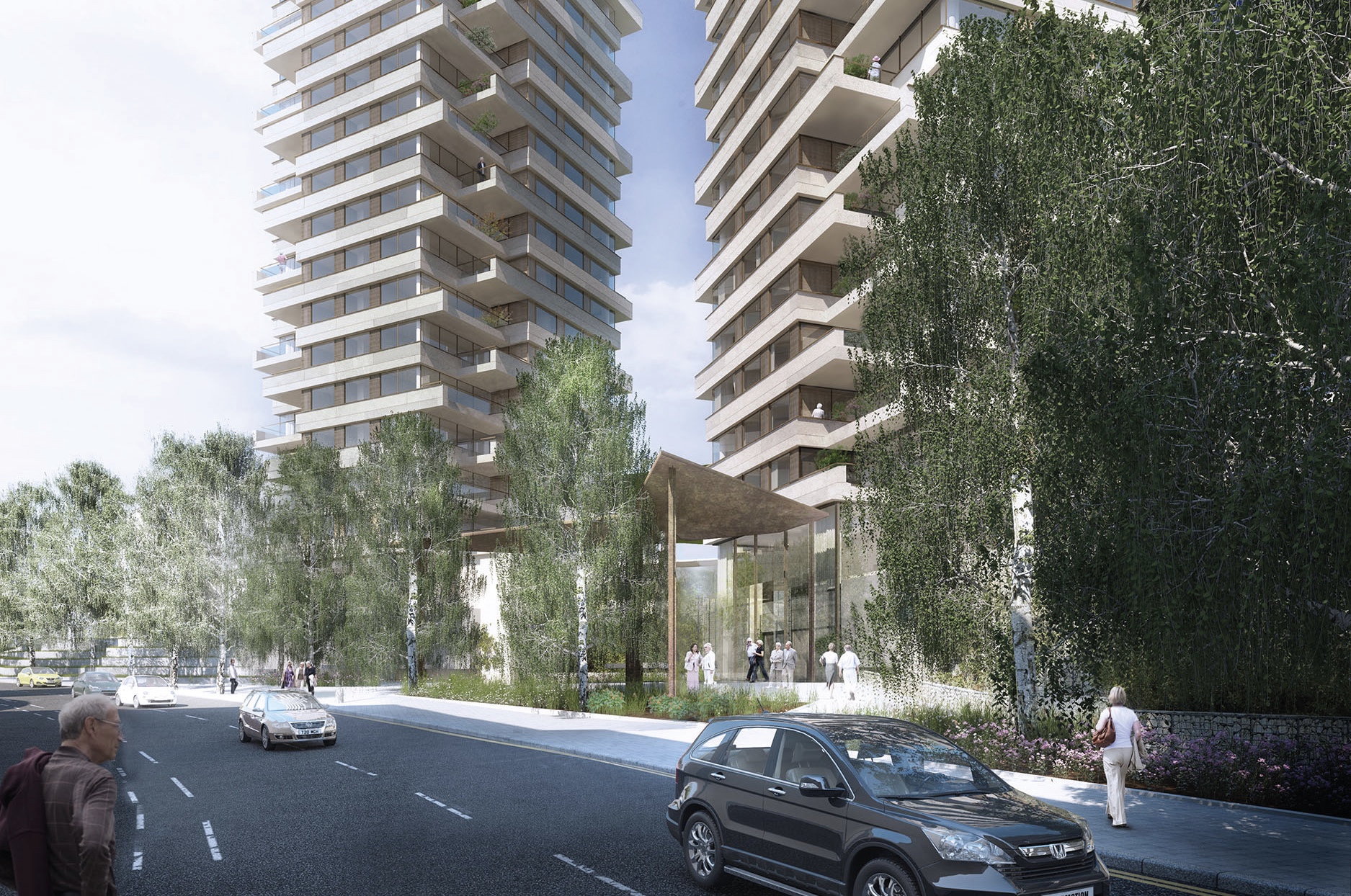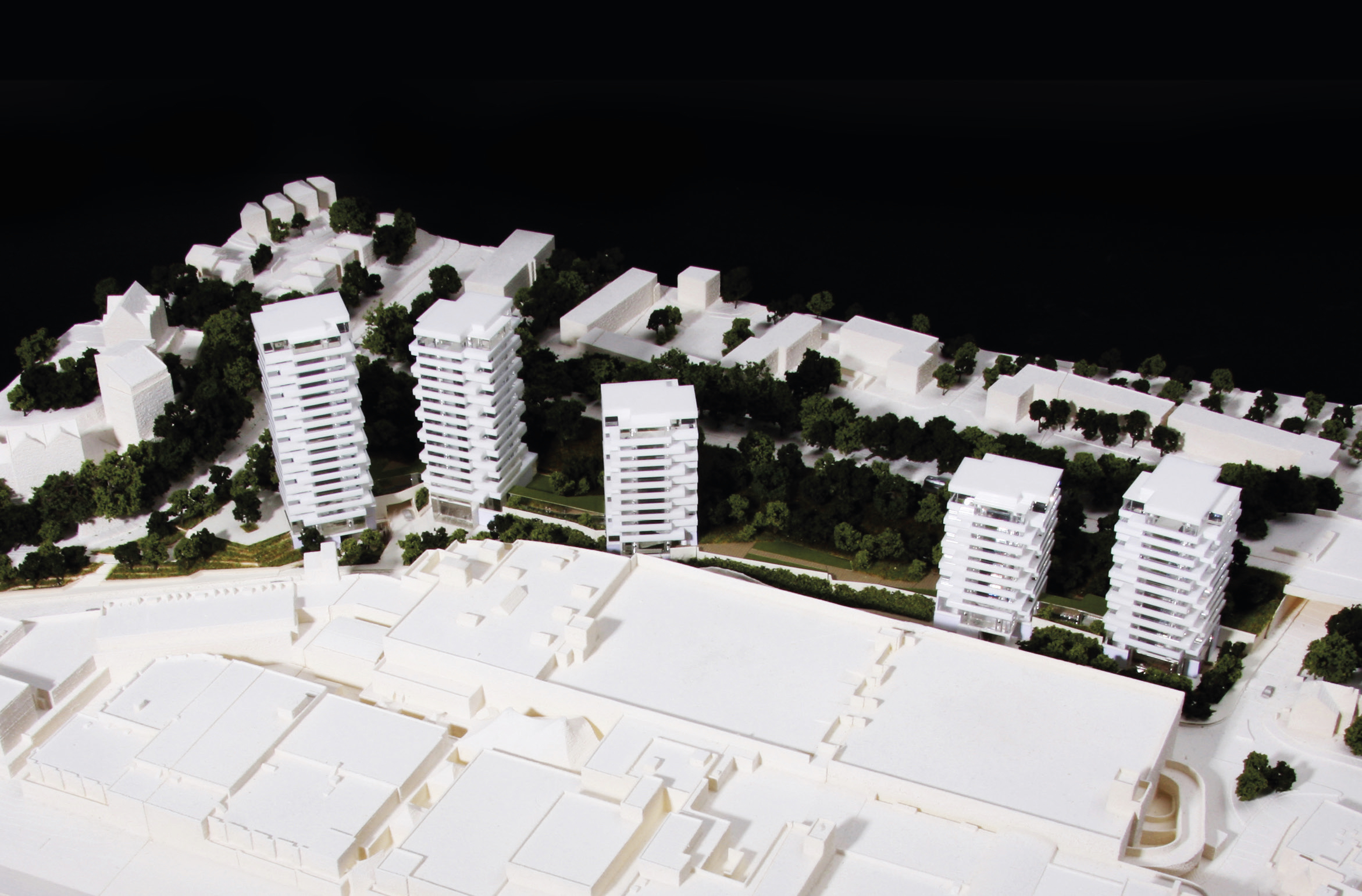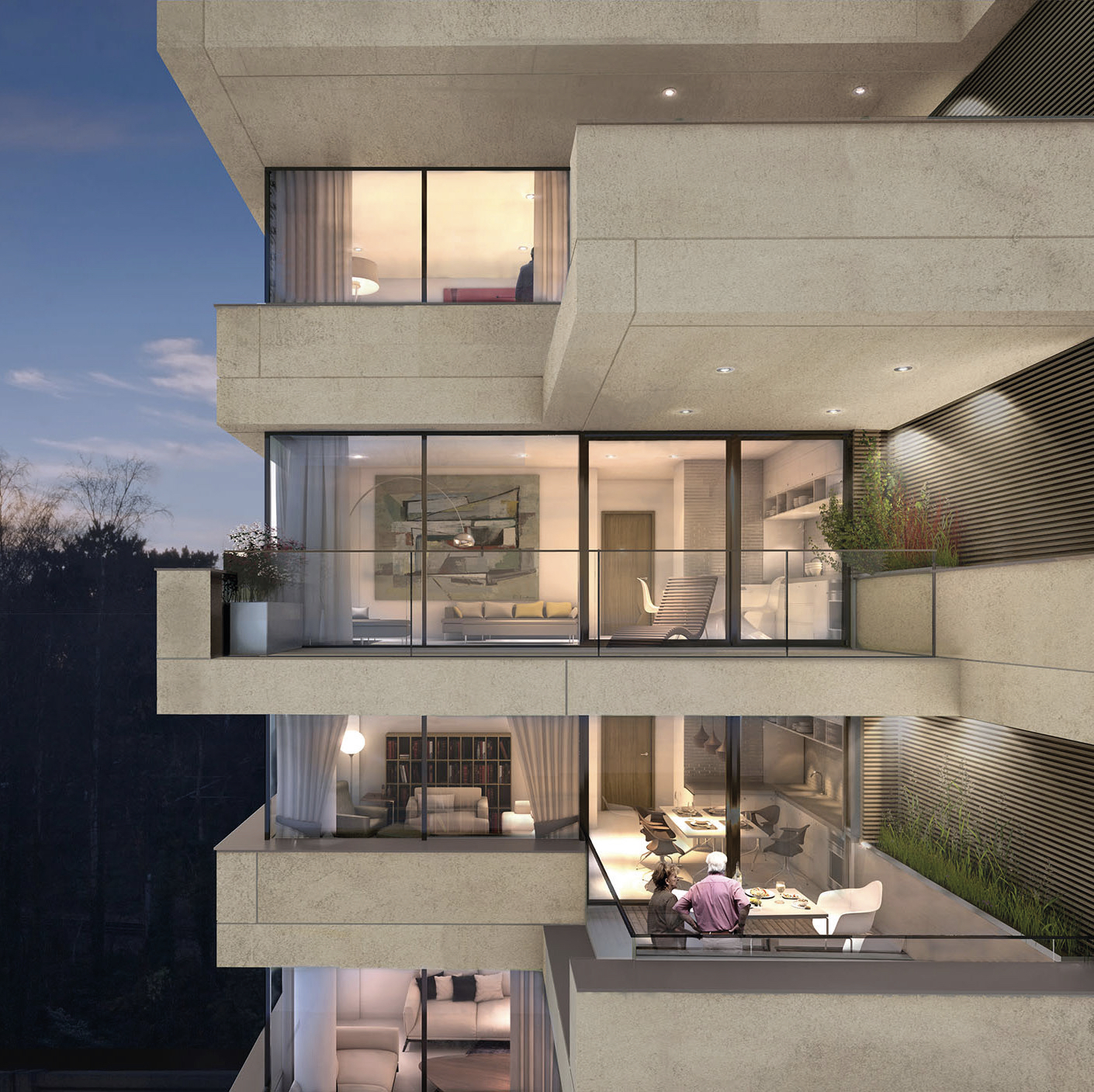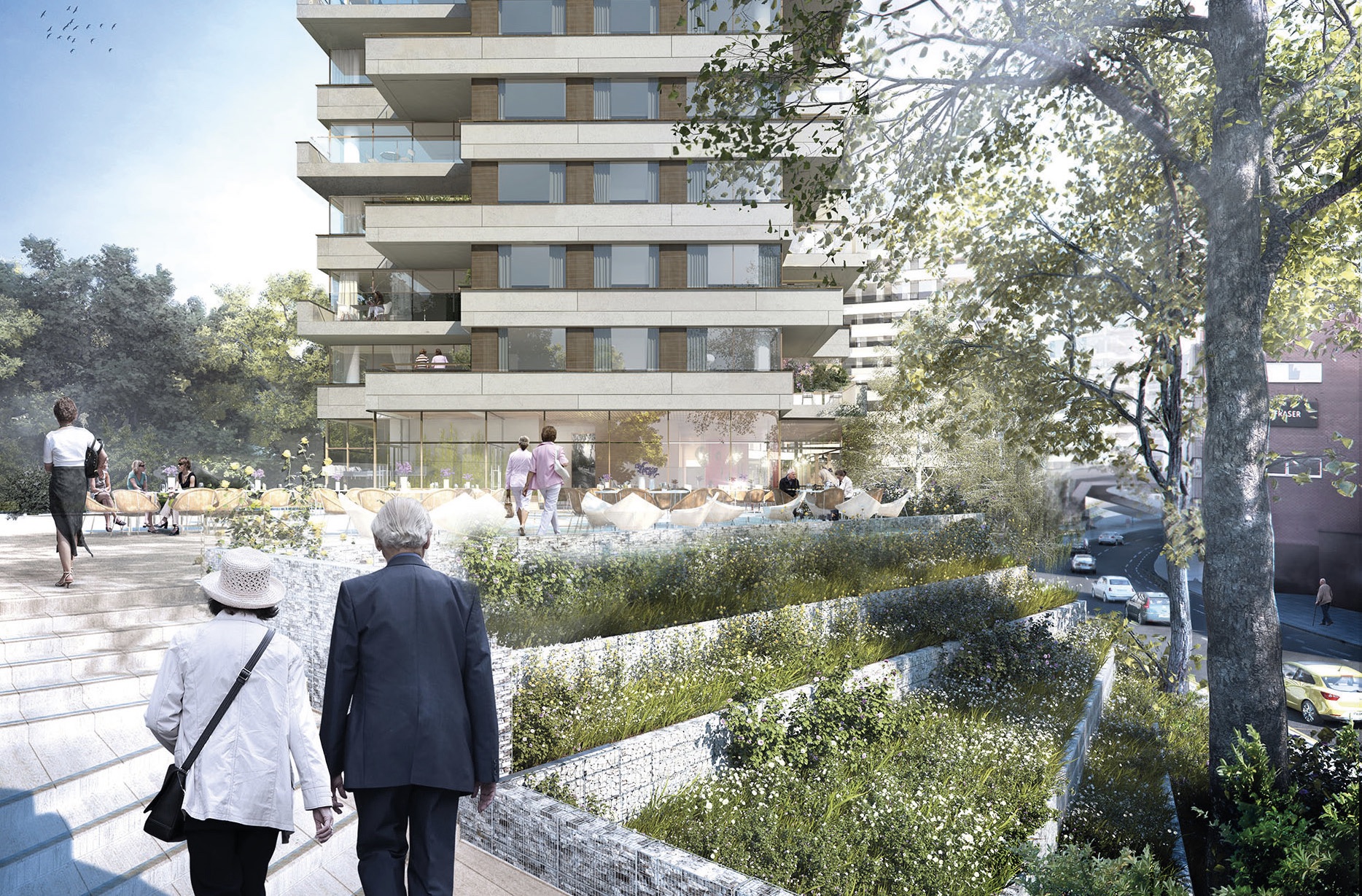Brassington Avenue
Number/street name:
Brassington Avenue
Address line 2:
Sutton Coldfield
City:
Birmingham
Postcode:
B72 1PH
Architect:
Glenn Howells Architects
Architect contact number:
Developer:
PegasusLife.
Contractor:
TBC
Planning Authority:
Birmingham City Council,
Planning Reference:
2014/03221/PA
Date of Completion:
Schedule of Accommodation:
60 x 1 bed apartments, 180 x 2 bed apartments,
Tenure Mix:
100% Market sale
Total number of homes:
Site size (hectares):
1.13
Net Density (homes per hectare):
212
Size of principal unit (sq m):
70.6
Smallest Unit (sq m):
52.8
Largest unit (sq m):
89.9
No of parking spaces:
120


Planning History
An initial meeting took place with Birmingham City Council (BCC) on 4 October 2013 to present PegasusLife’s initial proposals and discuss the key planning and design issues. The initial proposals were presented at the 6 November 2013 BCC Design Review Panel, who requested that a detailed Townscape and Visual Impact Assessment (TVIA) be undertaken to justify the confi guration in tower heights from a townscape and visual perspective. A further pre-application meeting took place on 19 December 2013 with BCC Offi cers, which provided the opportunity to present the fi ndings of the TVIA and demonstrate the design was predicated on a strong design rationale and good understanding of the surrounding character and context. Offi cers confi rmed the principle for redeveloping the site with residential towers was acceptable, but this would be subject to evidence that a high quality design solution would be delivered in terms of materials and landscaping. The Council requested that alternative tower confi gurations should be explored focusing on impacts on key views from Sutton Park and the High Street Conservation Area. The developed scheme was presented to Senior Offi cers at the City Centre and North West Project Board Meeting on 4 February 2014 who confi rmed this should be progressed as the preferred option. The planning application was submitted on 8 May 2014 and received approval subject to conditions on 14 October 2014.



The Design Process
Brassington Avenue is a 240 unit development designed for the older generation in Sutton Coldfi eld, Birmingham. The scheme is designed to deliver a pioneering approach to retirement housing, conceived by specialist developer PegasusLife. The site at Brassington Avenue, designed by Glenn Howells Architects, will deliver fi ve residential towers set around a central two-storey podium core. Each tower will be ‘rotated’ in response to views and infi ltration of sunlight and the towers are thoughtfully distributed to allow plenty of space and light into the residencies. The scheme also features interlocking and dual aspect balconies and generous open spaces in a carefully landscaped environment. The two-storey podium acts as a public frontage welcoming residents and visitors alike to the development and connecting the residences to the townscape. All the entrances to the new buildings will open directly onto Brassington Avenue, bringing life and animation to the street. Reconstituted stone will be used on the outside of the fi ve towers, providing a warm tone to the façade, with ribbon windows framed by bronze-coloured aluminium giving way to larger openings that connect with the generous balconies. Inside, the apartments are amply proportioned with six metres of clear space between balconies, allowing for an abundance of daylight to enter the apartments. Each home can adapt to the residents’ changing needs and space requirements, such as moveable partition walls. Brassington Avenue embodies a key principle that everyone, irrespective of age, shares the aspiration to live in a beautiful designed, socially inclusive environment, supported by fi rst class provisions and services.
 Scheme PDF Download
Scheme PDF Download




