Branch Place, Colville Estate
Number/street name:
Branch Place
Address line 2:
Hackney
City:
London
Postcode:
N1 5FH
Architect:
Karakusevic Carson Architects
Architect contact number:
2075666300
Developer:
Hackney Council.
Planning Authority:
London Borough of Hackney
Planning Reference:
2012/2584
Date of Completion:
09/2025
Schedule of Accommodation:
70 Social Rent. 11 Intermediate Rent. 35 Private Sale. 1 bed = 36 2 bed = 45 3 bed = 31 4 bed = 4
Tenure Mix:
54% social rent, 16% intermediate, 30% market sale
Total number of homes:
Site size (hectares):
1.53 ha
Net Density (homes per hectare):
177
Size of principal unit (sq m):
75
Smallest Unit (sq m):
54 sqm
Largest unit (sq m):
150 sqm (4- bed 6 person maisonette)
No of parking spaces:
No of parking spaces: 48, 4 Blue Badge spaces two street-based, close to homes, and two in the undercroft carpark with direct access to lifts.
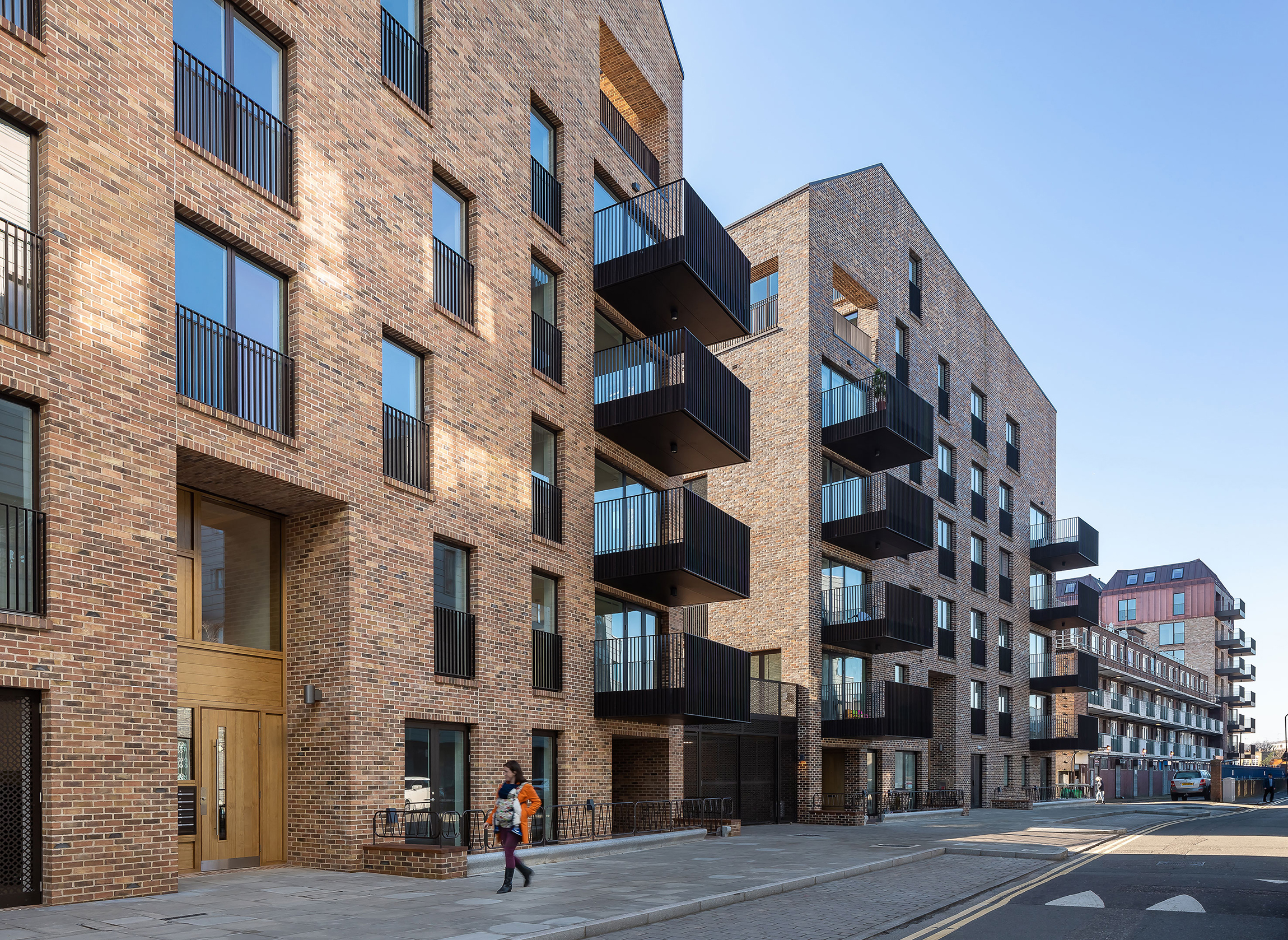
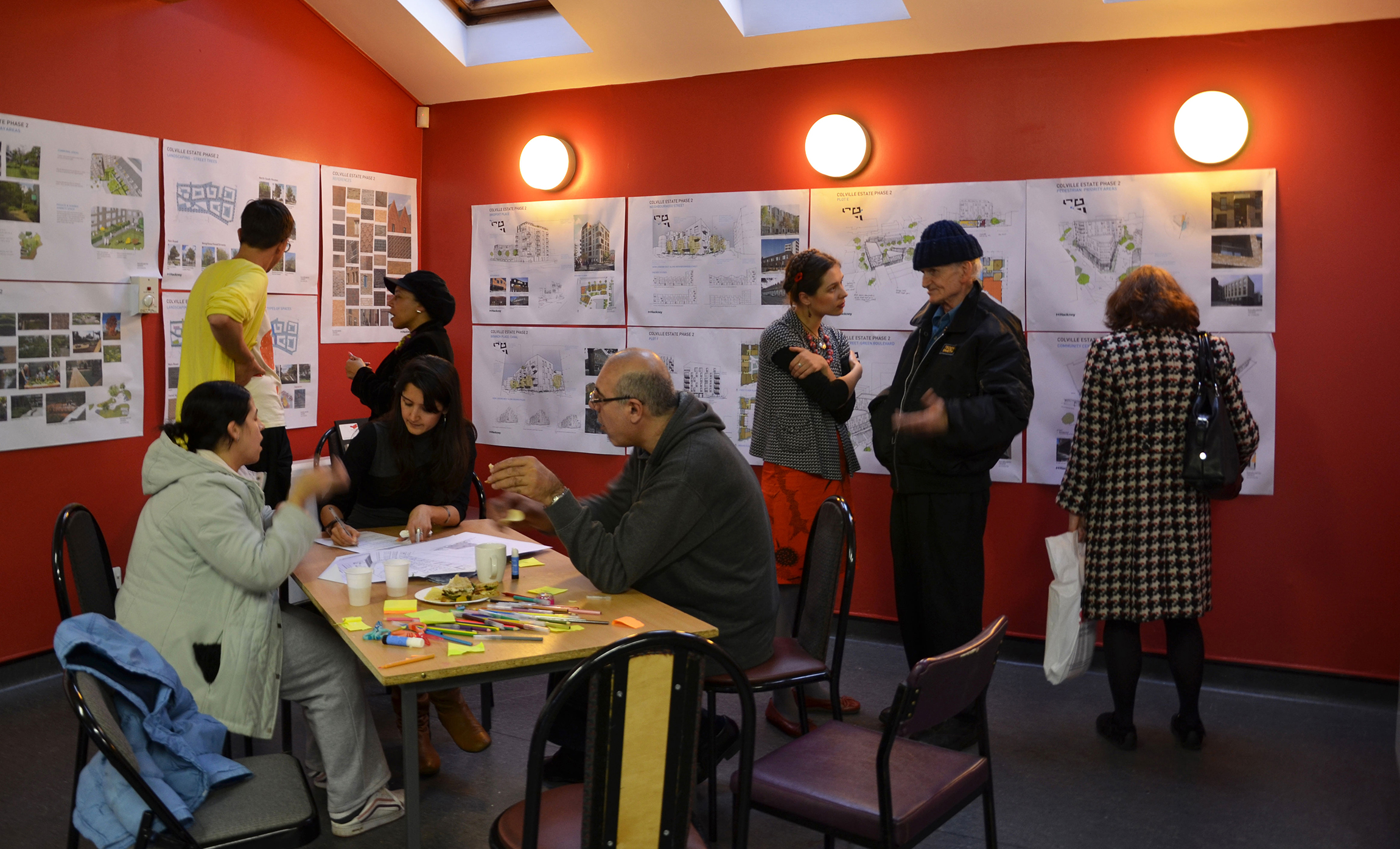
Planning History
In 2011, Karakusevic Carson submitted an Outline Planning Application (OPA) for the comprehensive development of the Colville Estate. This detailed replacing existing council buildings, and a new masterplan defined as a series of development zones, set to be achieved over a 15-20 year period. The inclusion of a Residents Charter and Design Code within the OPA has successfully locked resident’s aspiration and quality into each phase of the masterplan. A Reserved Matters Application for Branch Place (Phase 2a+b) was submitted and approved in 2012. The buildings were handed over in February 2019.
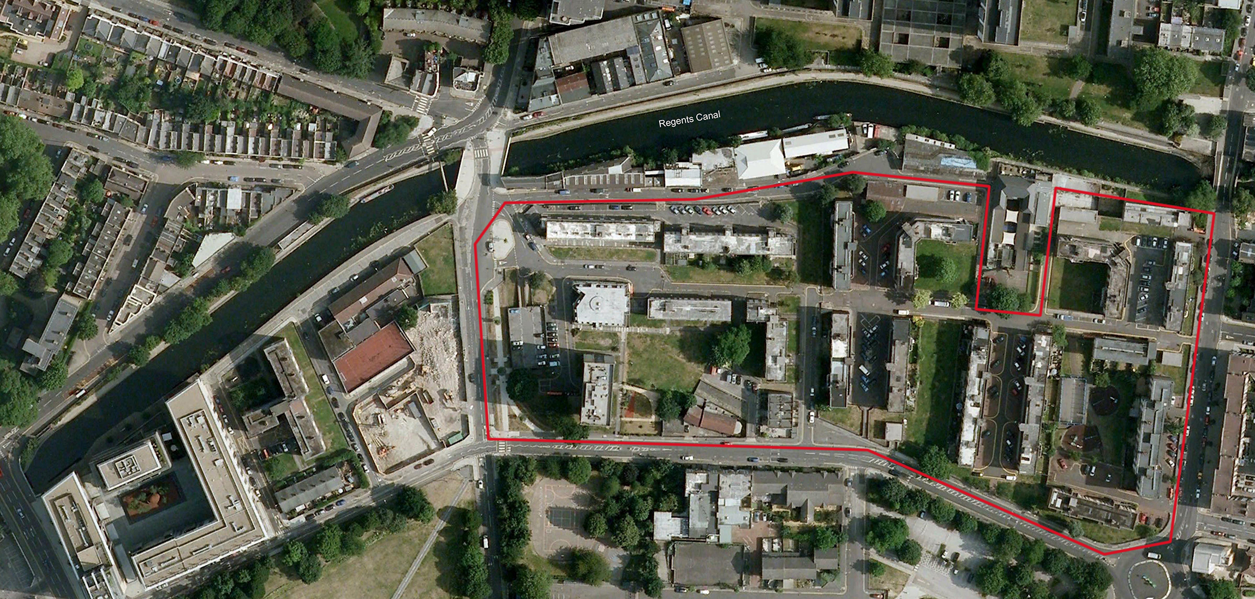
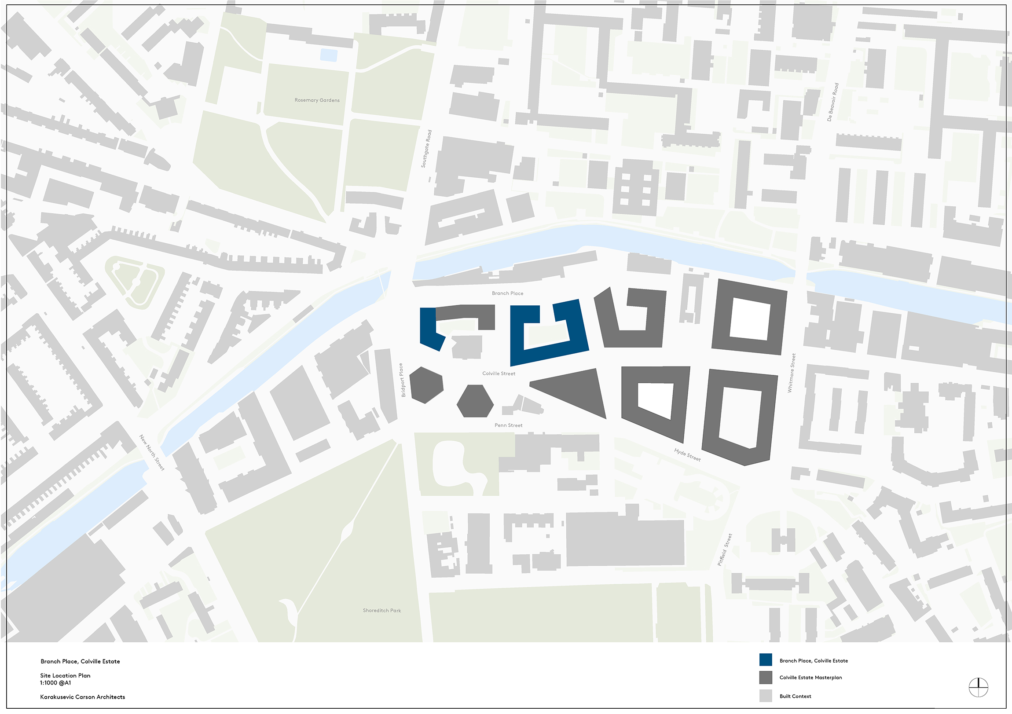
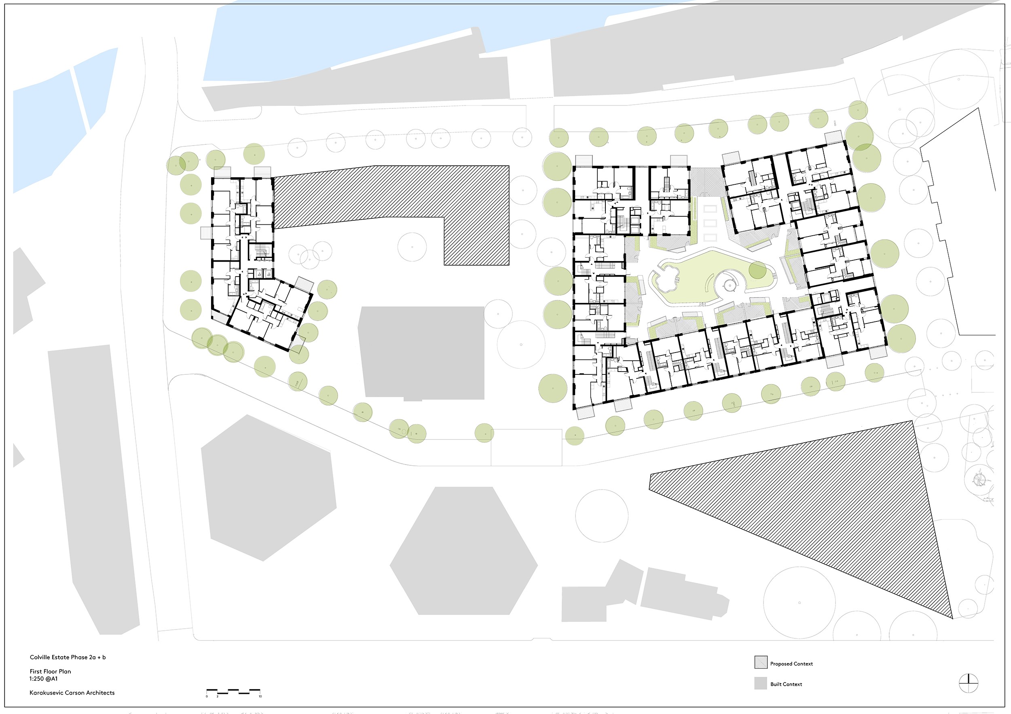
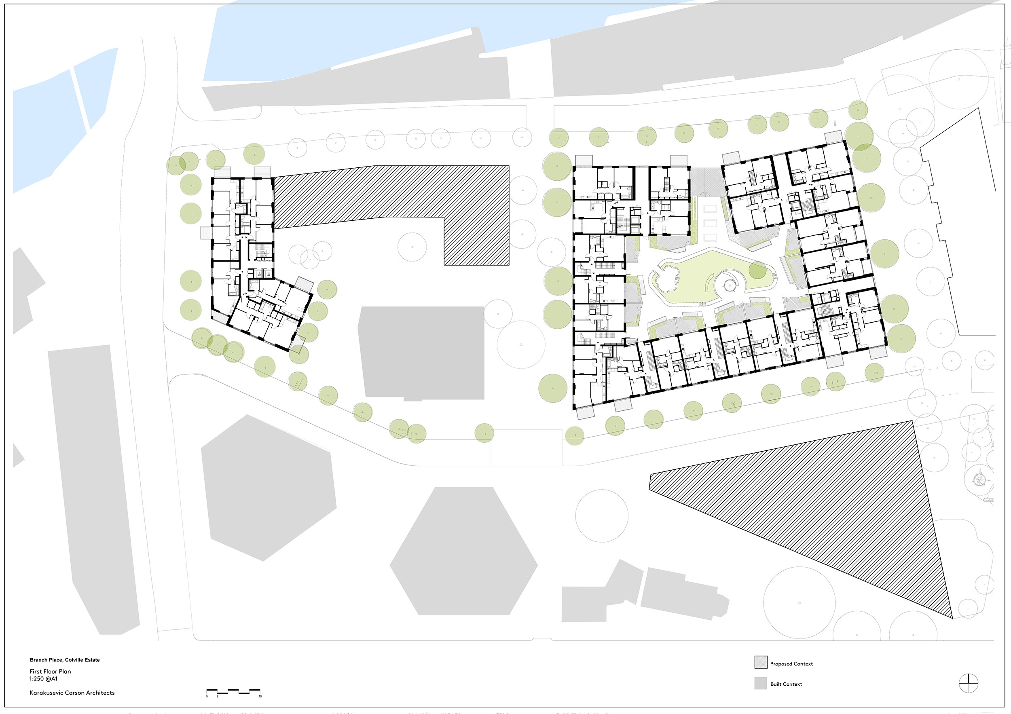
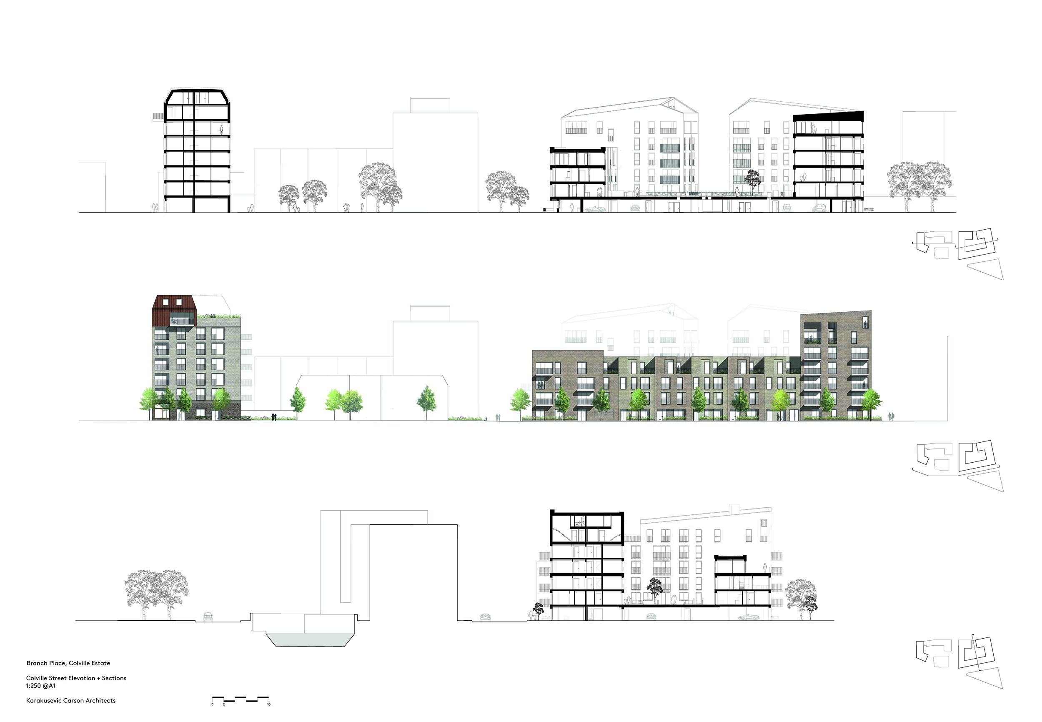
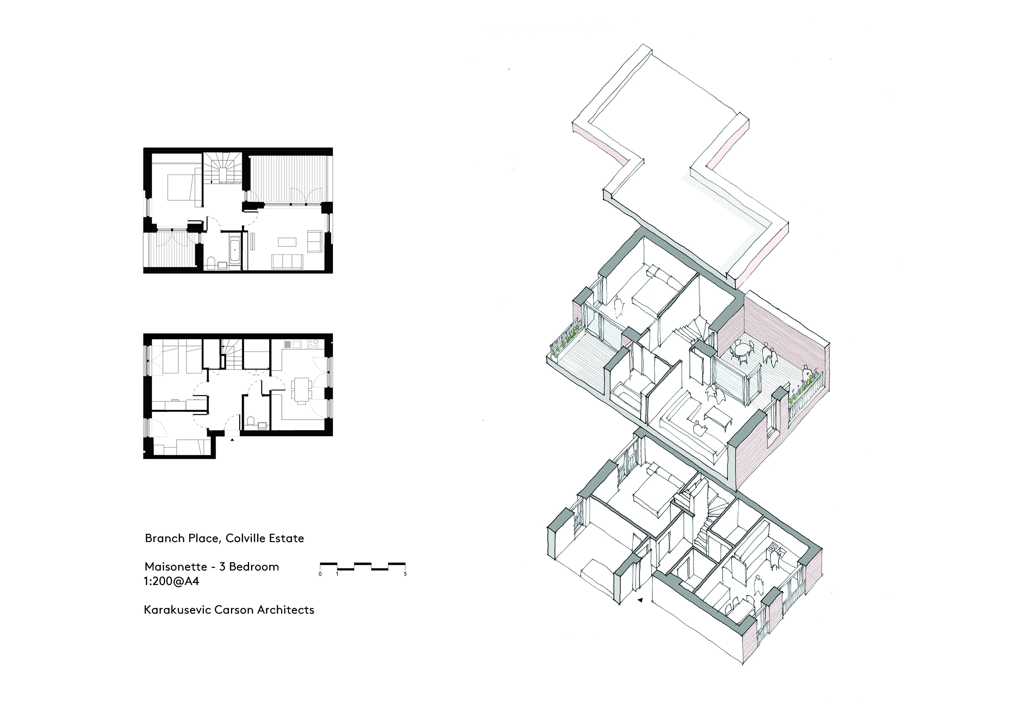
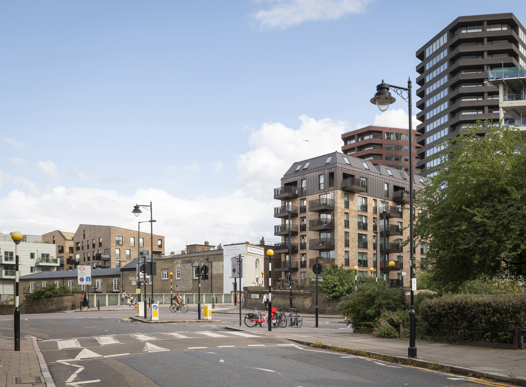
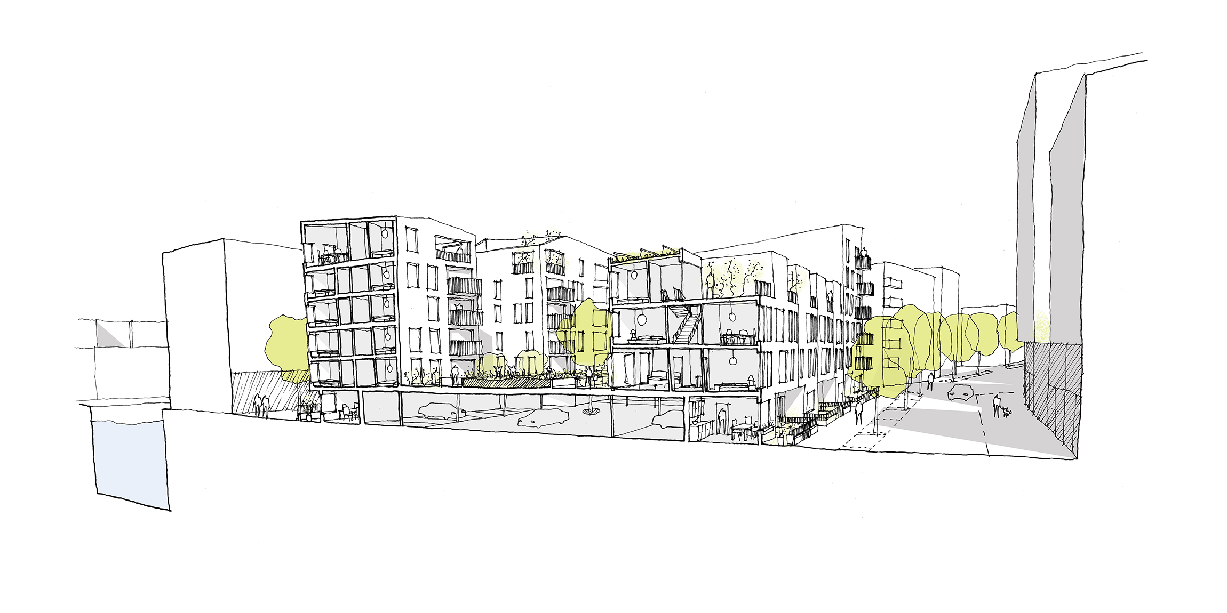
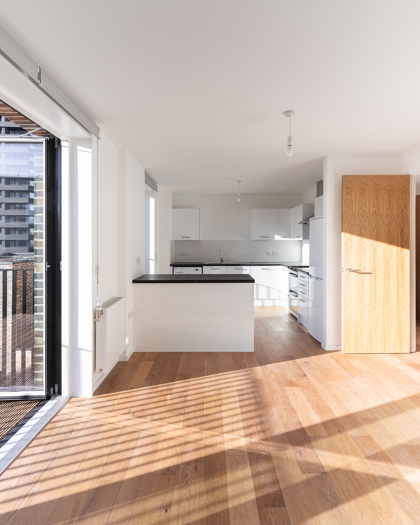
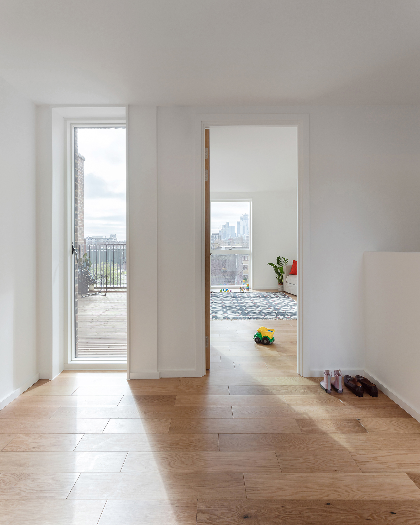
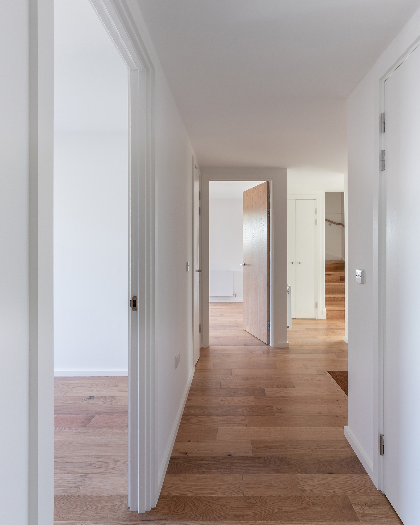
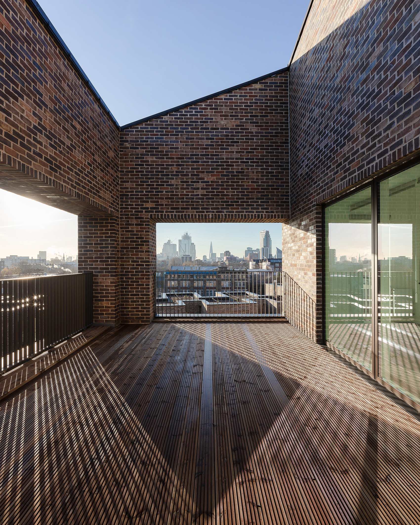
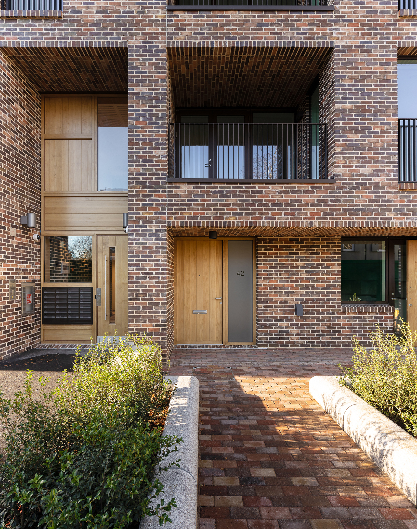
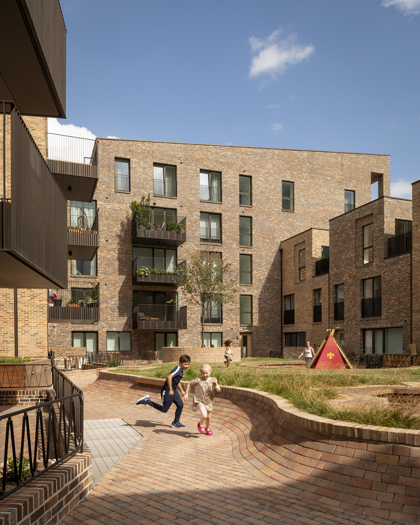
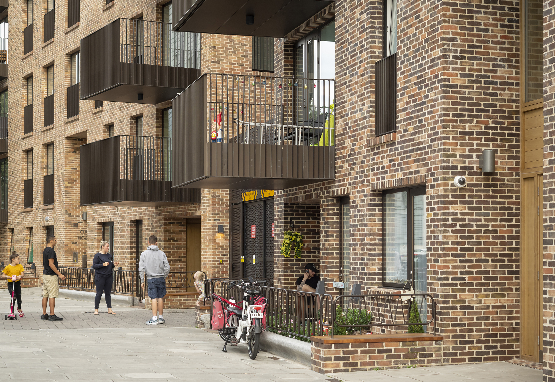
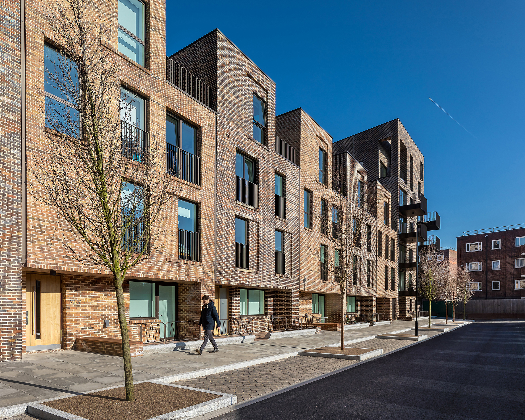
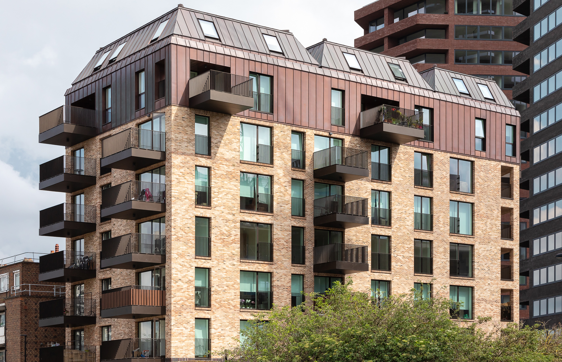
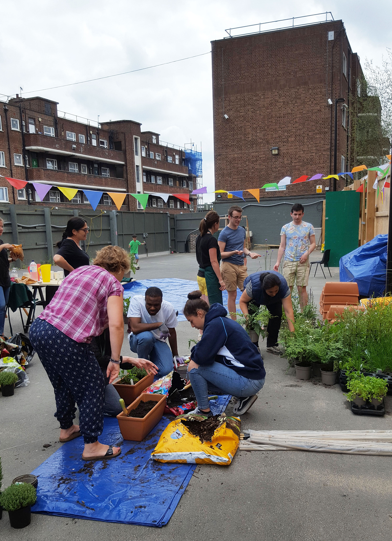
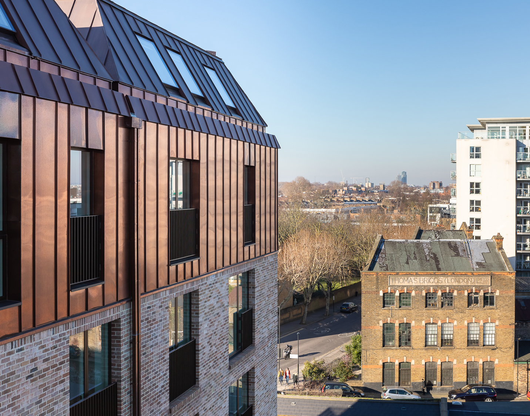
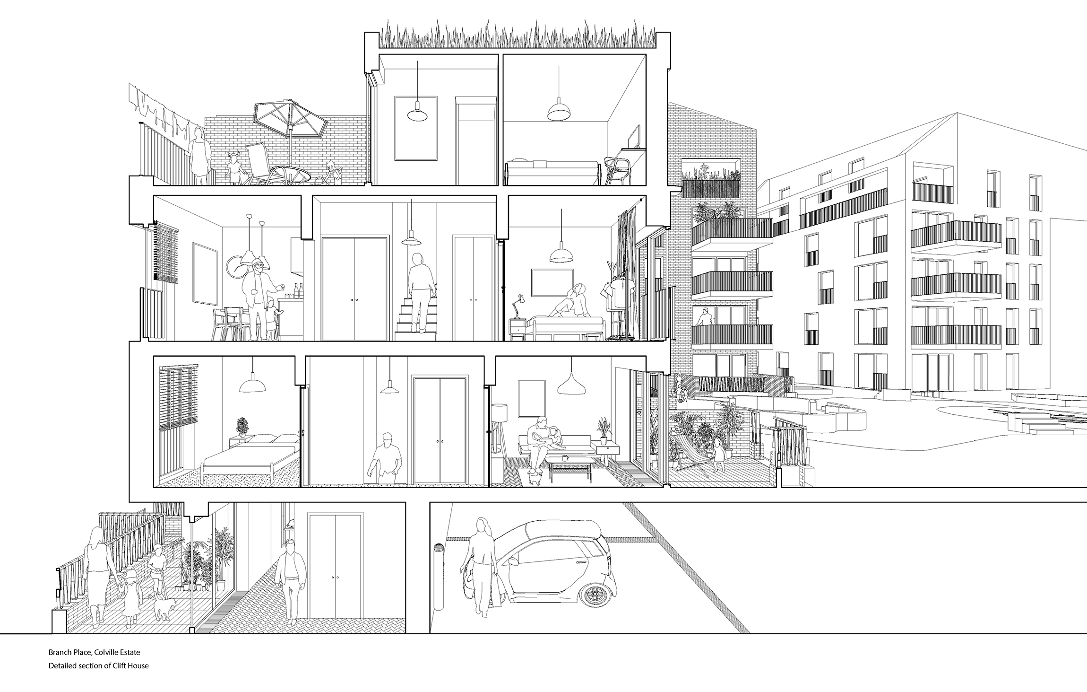
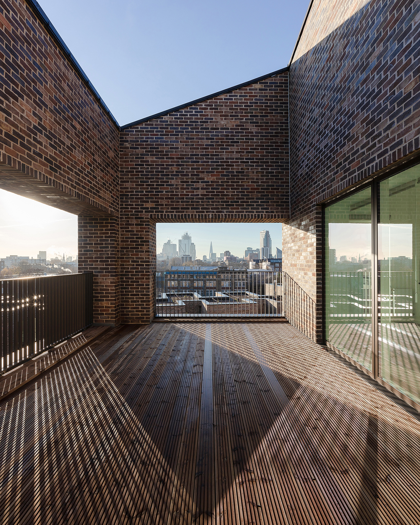
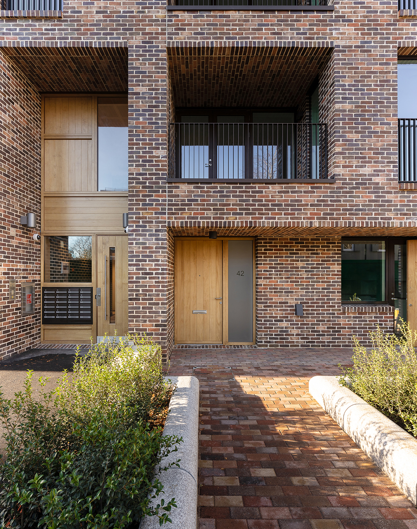
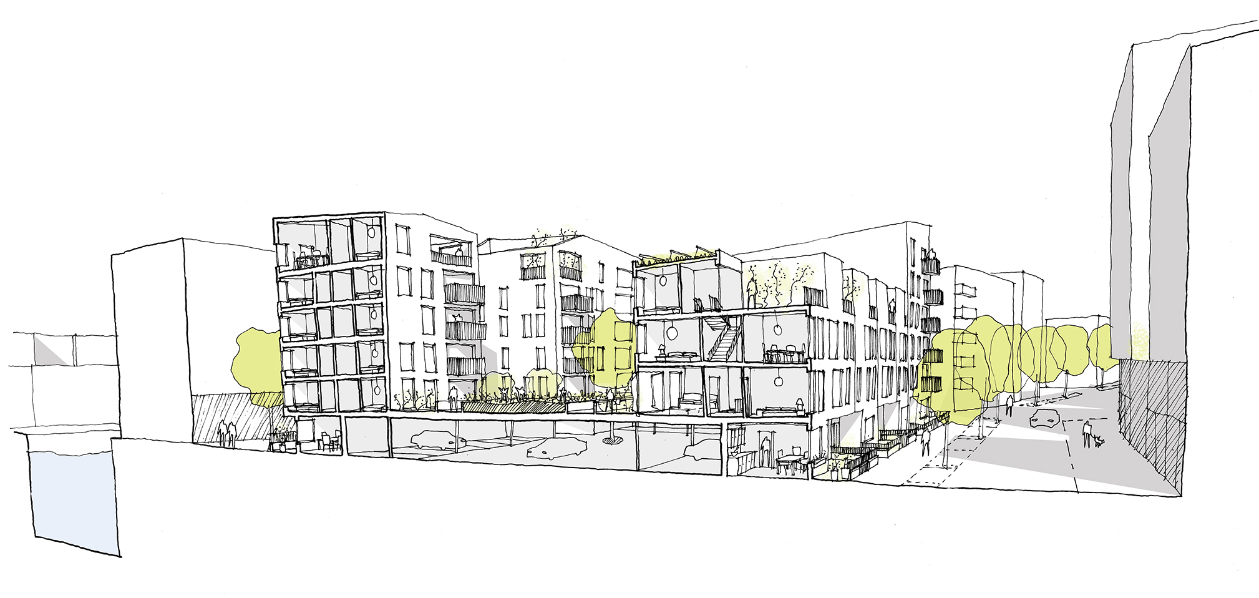
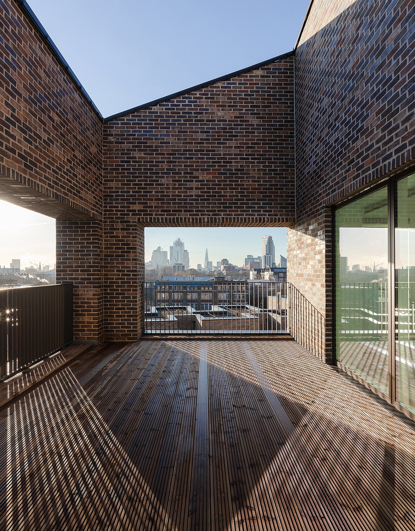
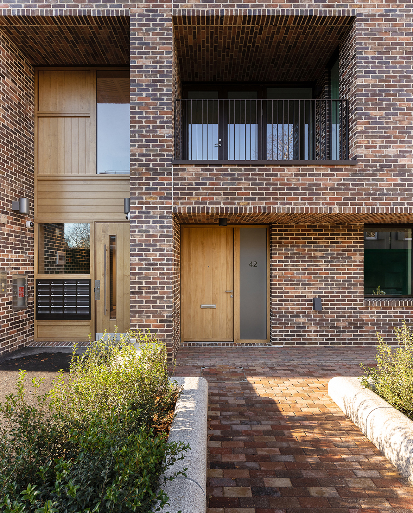
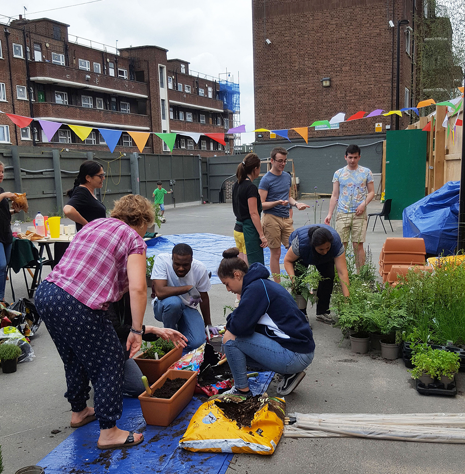
The Design Process
• Branch Place, Colville Estate forms part of the second phase of Colville Estate Masterplan, a large-scale estate renewal Hackney. The project is a sustainable mixed-tenure neighbourhood of high-quality homes across two buildings, significant public realm improvements, undercroft carparking, playable landscaping and community areas.
• A variety of unique dwelling types and tenures are distributed across the scheme to respond to the needs of the community. All dwellings are designed to Lifetime Homes Standards, with with the majority exceeding London Housing Design Guidance.
• Extensive community engagement with the Colville Estate Tenants and Residents Association (CETRA) and the wider community has taken place from concept through to construction, creating a neighbourhood with genuine social value.
• The original estate has been re-planned and reconnected into the local area through a well-defined street network. Colville Street reinstates a vital east-west route, while north-south, pedestrian priority streets enable residents to easily walk around the neighbourhood.
• Street-based entrances with private front gardens activate the public realm, improve passive surveillance and create opportunities for neighbours to meet. Generous private balconies and terraces allow residents to expand their living spaces.
• Branch Place is formed of two buildings, similar in urban form, with individual character achieved through articulated roof forms, facades and subtle variations in brick tone. A building with a copper mansard roof next to Regent’s Canal marks the entrance to the new Colville neighbourhood, with new shops located at street level, and a courtyard building comprises a raised landscaped garden covering an undercroft car park.
• A landscaped courtyard garden at the heart of the scheme is furnished with play equipment, soft landscaping and seating. Many homes overlook this space, enabling unsupervised play. • Buildings are crafted from long-lasting, tenure-blind materials; high-quality brickwork, aluminium , copper and timber to complement the townscape.
Key Features
• An exemplary mixed-tenure neighbourhood which is the product of 8+ years of significant community engagement to produce social and locally affordable homes of the highest quality.
• An intelligent and considered design which reconnects the Colville neighbourhood back into the area and creates new homes which reflect their local context and are built to last.
• A key part of Hackney Council’s innovative housebuilding programme which is delivering much needed homes for local people through a pioneering model of financial cross subsidy and in-depth community involvement.
 Scheme PDF Download
Scheme PDF Download



























