Brabazon Phase 1
Number/street name:
Filton Airfield
Address line 2:
Patchway
City:
Bristol
Postcode:
BS34
Architect:
Feilden Clegg Bradley Studios
Architect contact number:
1225852545
Developer:
YTL Developments.
Planning Authority:
South Gloucestershire Council
Planning Reference:
PT18/5892/RM
Date of Completion:
05/2024
Schedule of Accommodation:
40 no. 4-bed houses (137-154sqm) 73 no. 3-bed houses (101-133sqm) 14 no. 2-bed houses (81-89sqm) 80 no. 2-bed apartments (68-83sqm) 71 no. 1-bed apartments (49-62sqm)
Tenure Mix:
Framework provision of 30% affordable, with a lower provision of 17% affordable on the airfield due to it’s increased provision of community facilities, schools & parks. Phase 1 contains 84% private, 4% shared ownership; 12% social rent.
Total number of homes:
Site size (hectares):
4.10
Net Density (homes per hectare):
68
Size of principal unit (sq m):
101
Smallest Unit (sq m):
49
Largest unit (sq m):
154
No of parking spaces:
420 initially (see notes below)
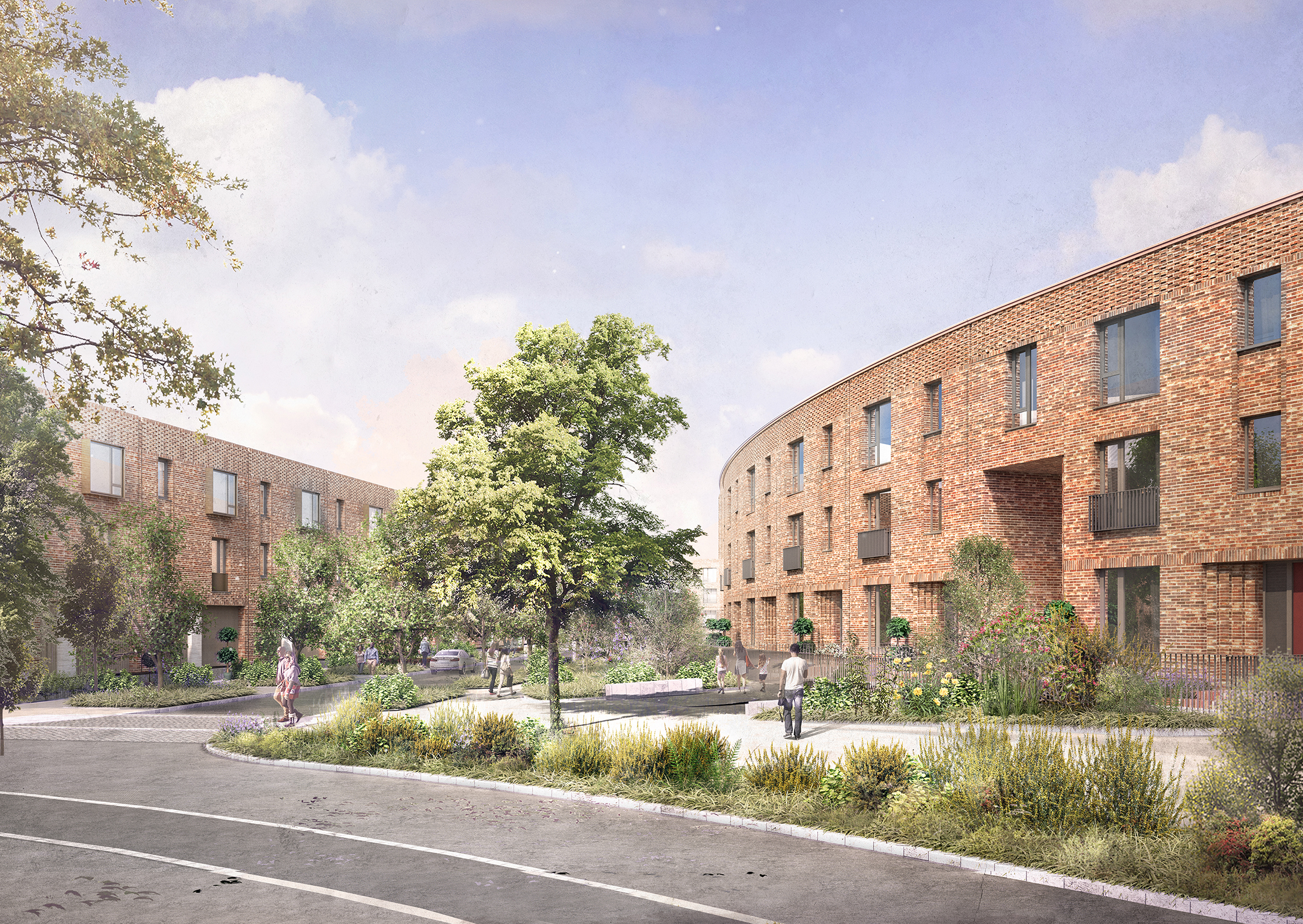
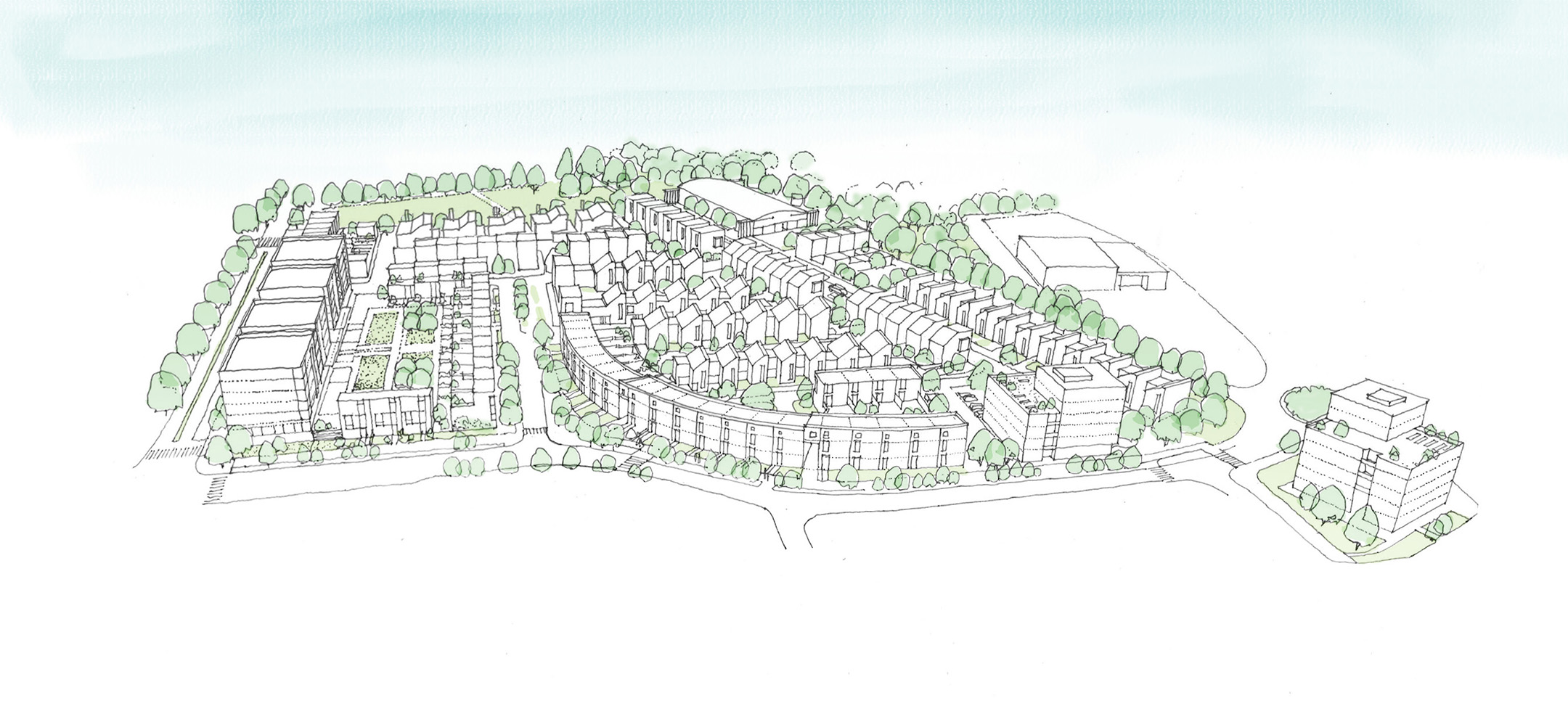
Planning History
The masterplan was granted outline planning consent in winter 2017. In early 2018 FCBStudios were appointed to design the first phase of housing and submitted a reserved matters planning application in December 2018, which is due for determination in mid-March 2019. The northern half of Brabazon Park, the renovation of the ‘Spitfire Hangar’, and the first primary road already have separate planning approvals.
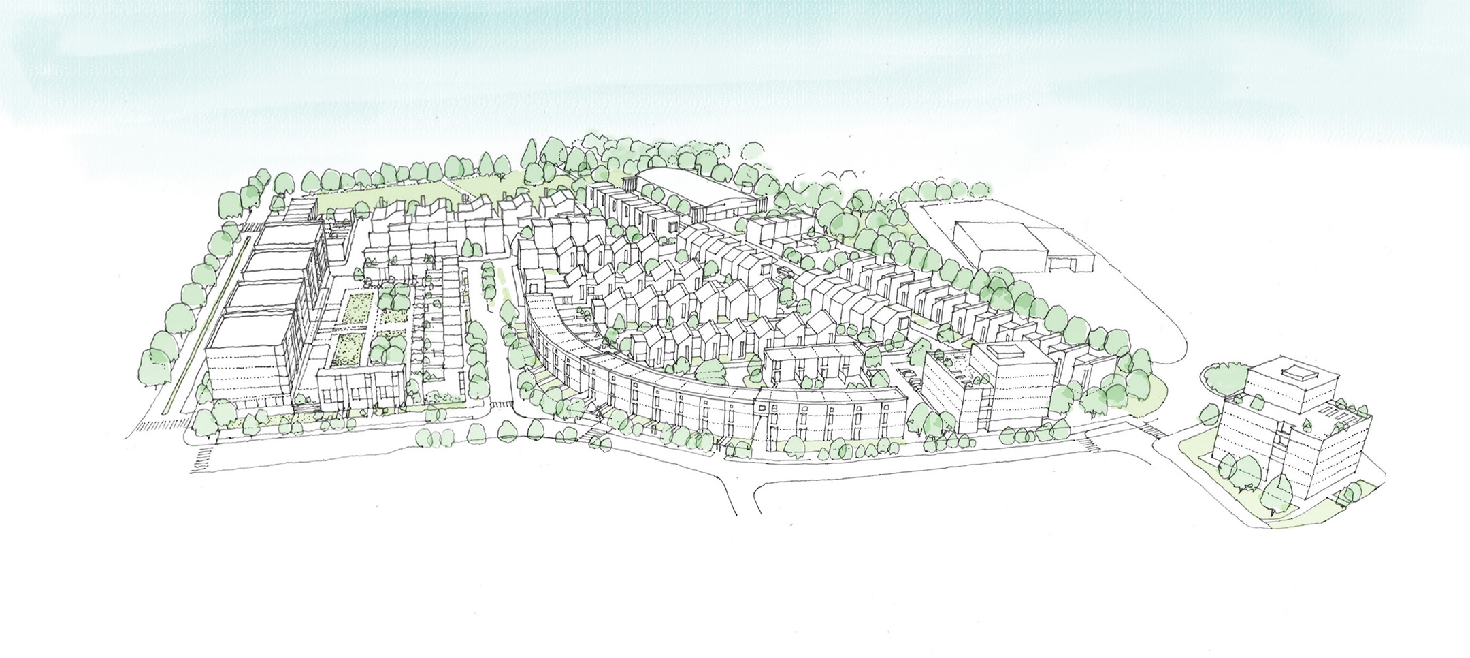
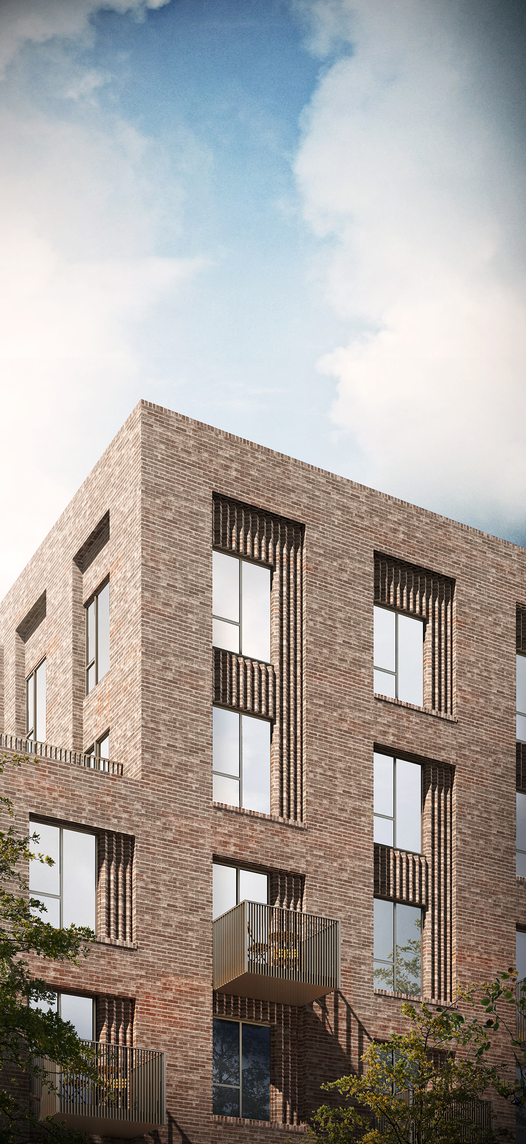
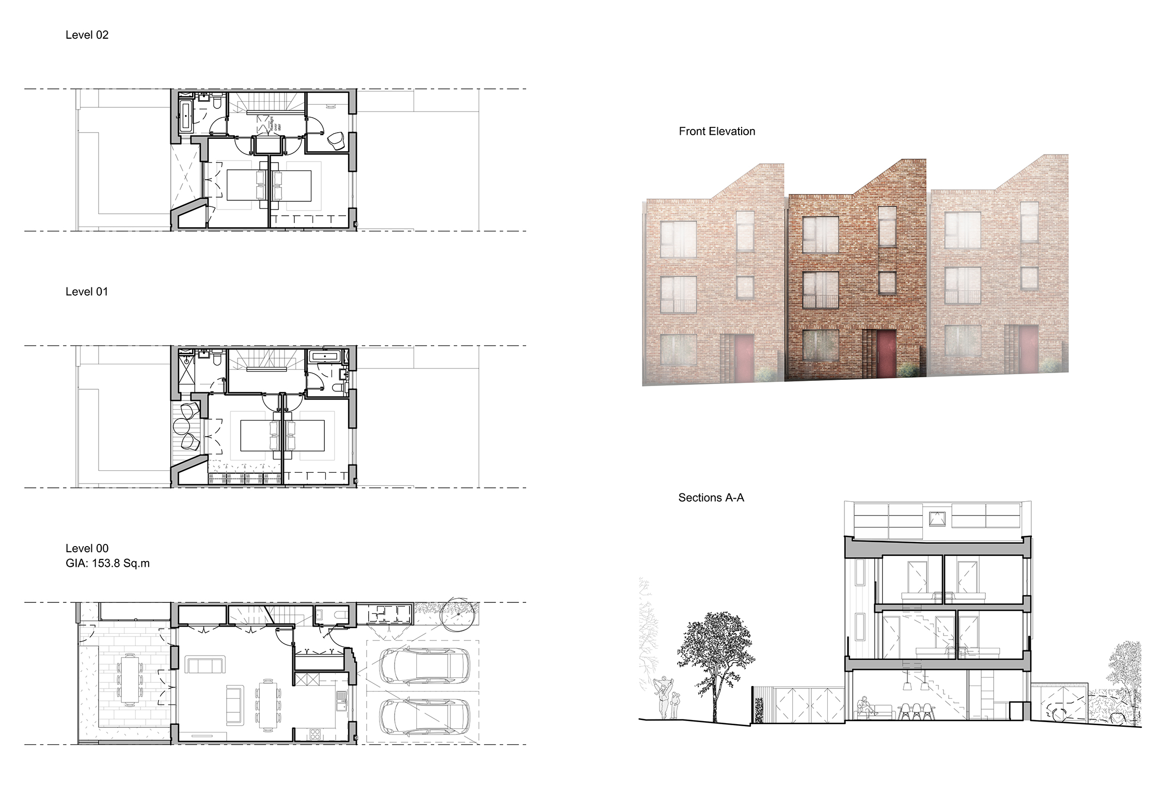
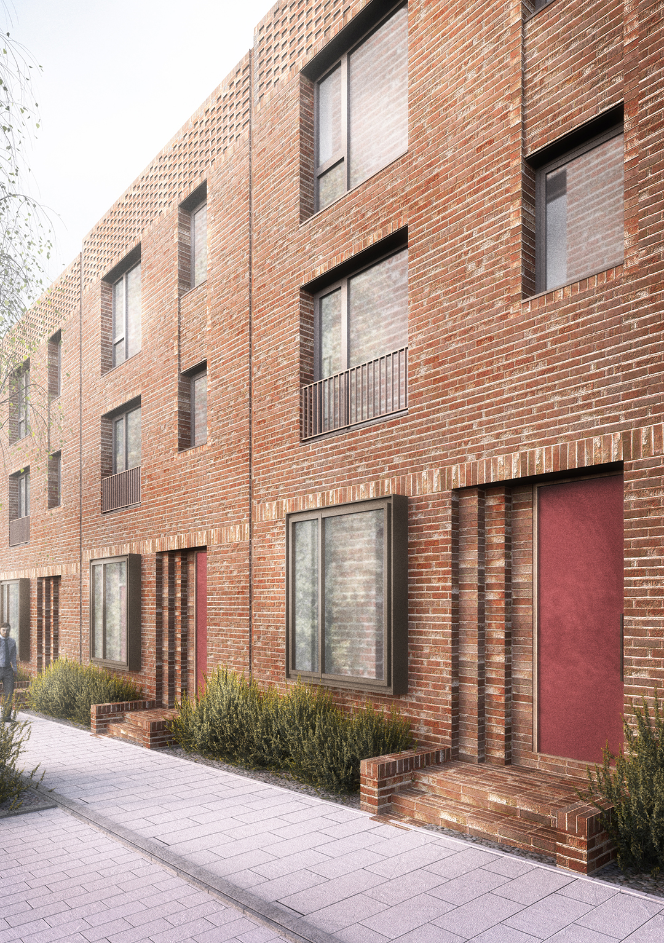
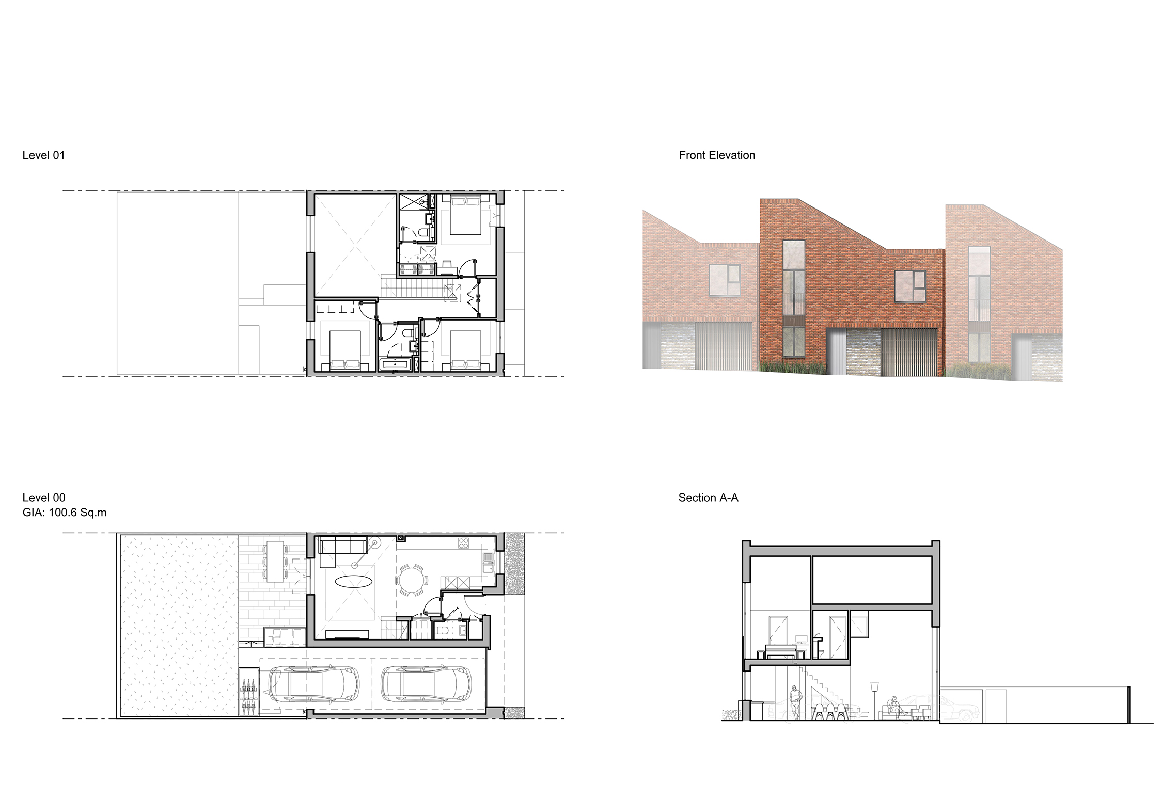
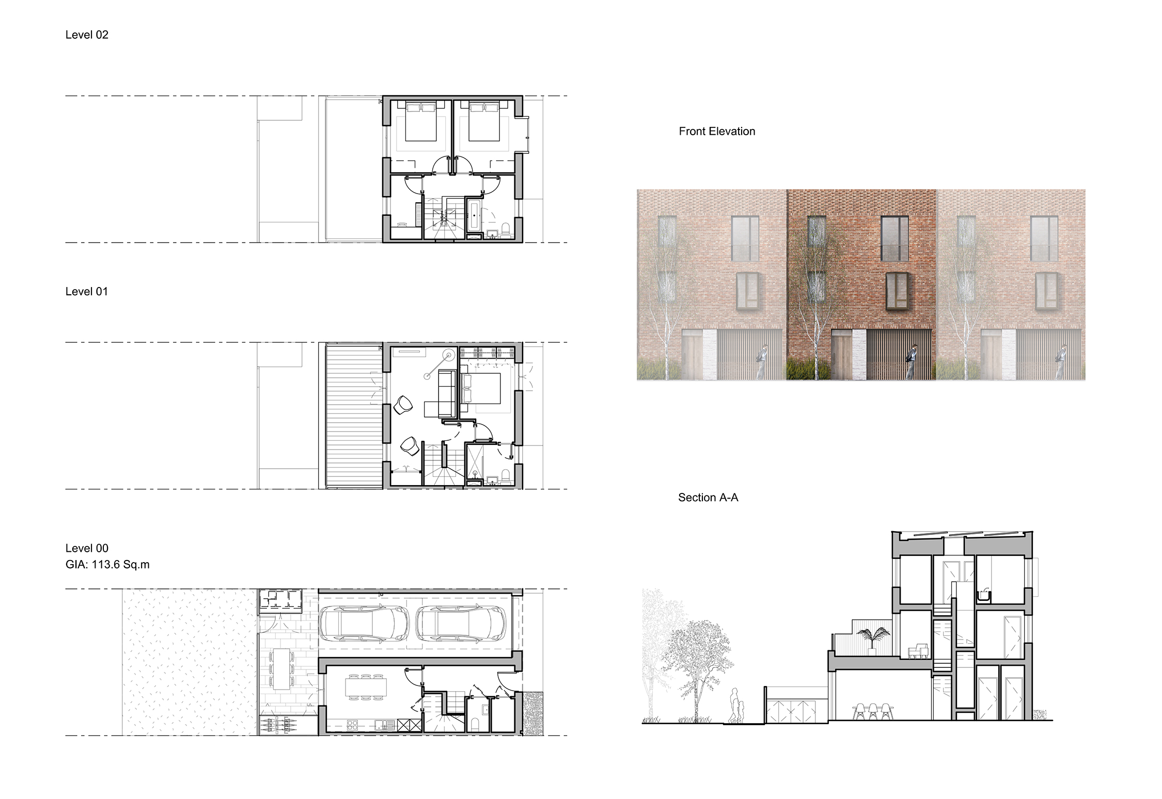
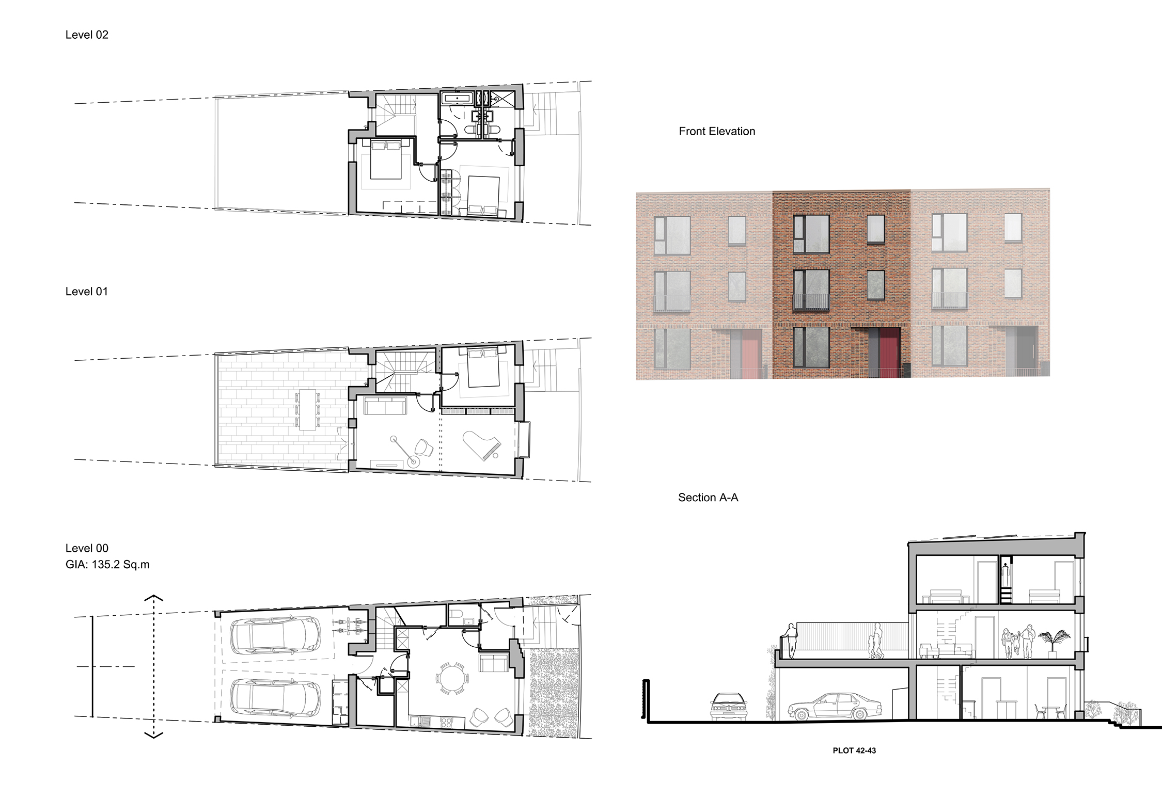
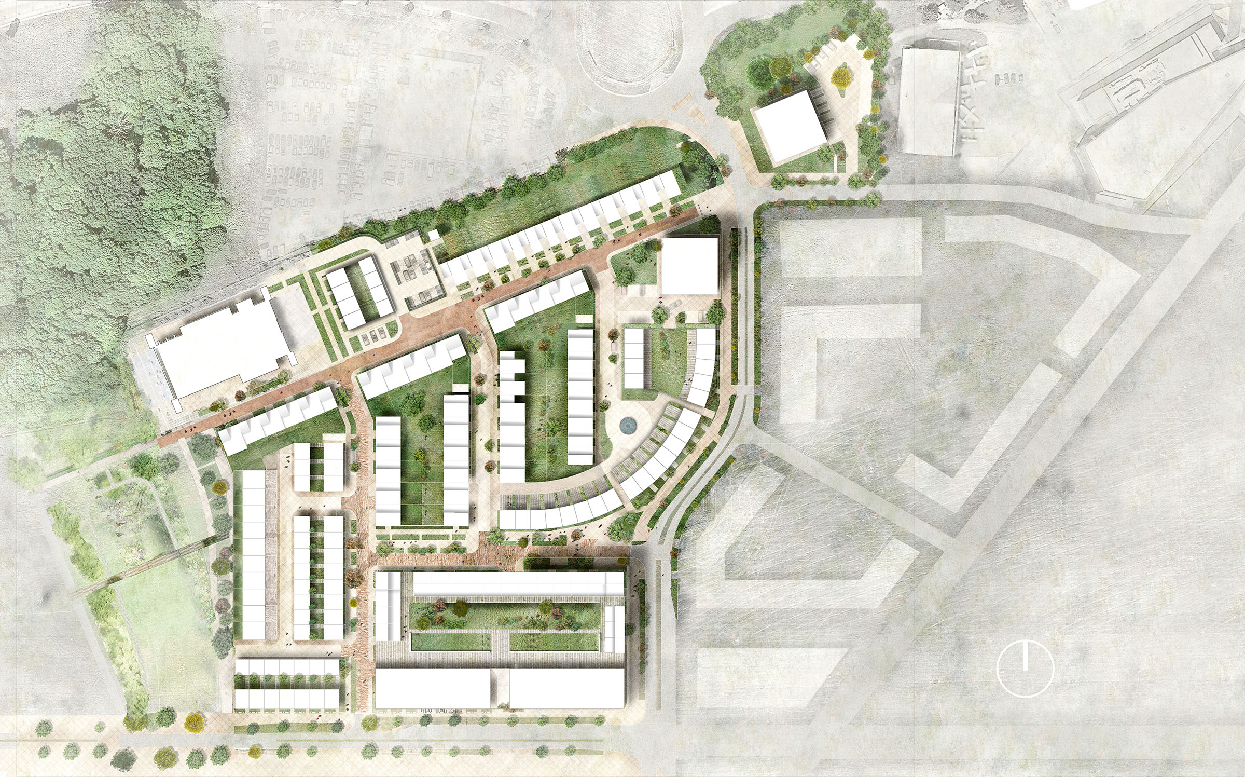
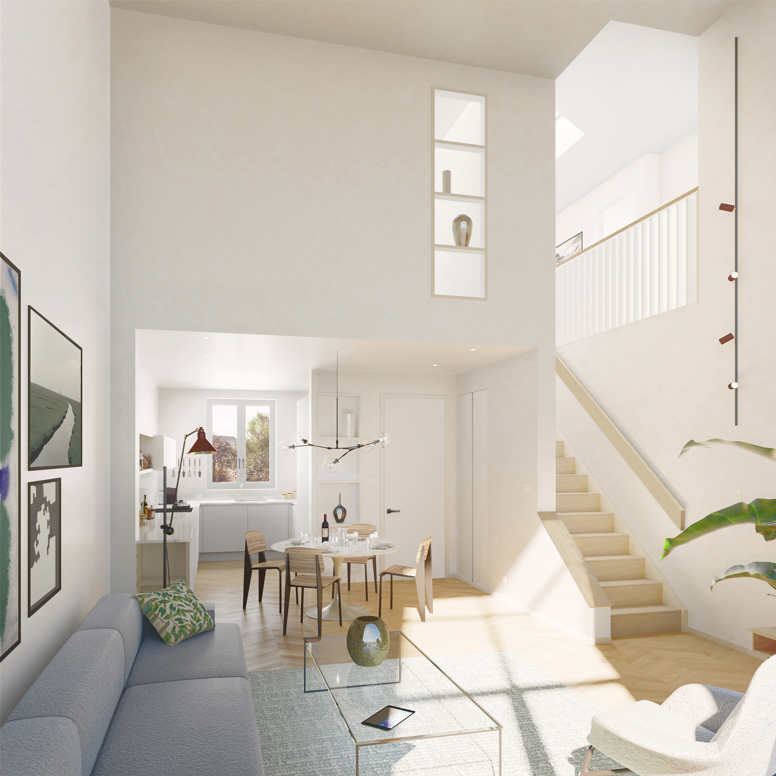
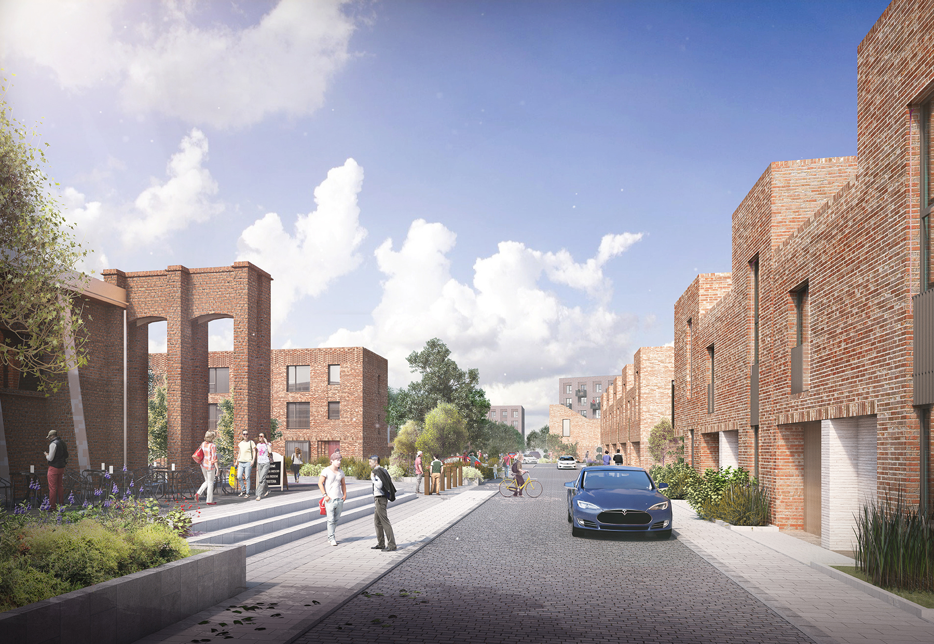
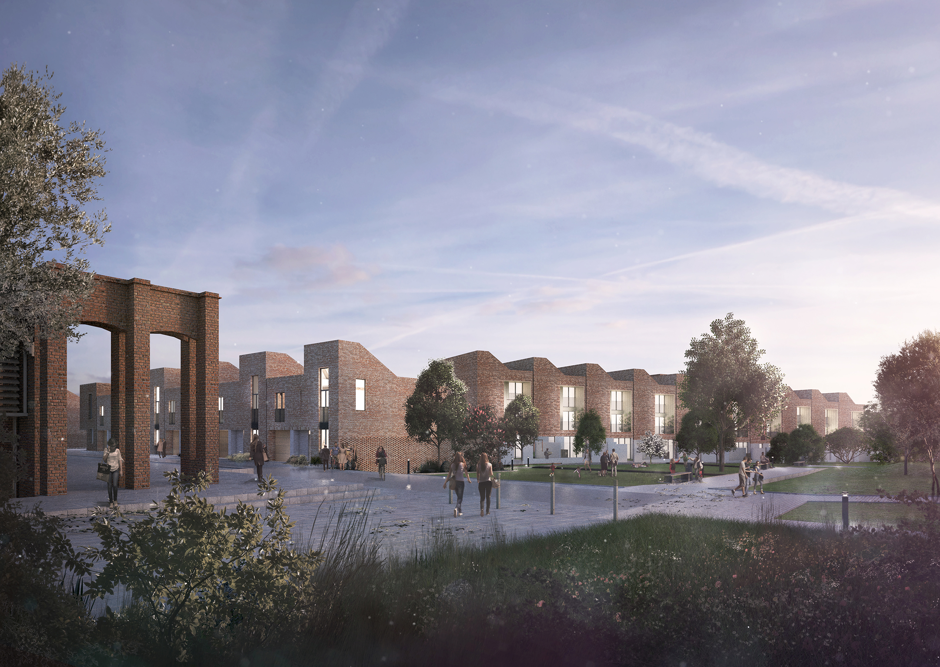
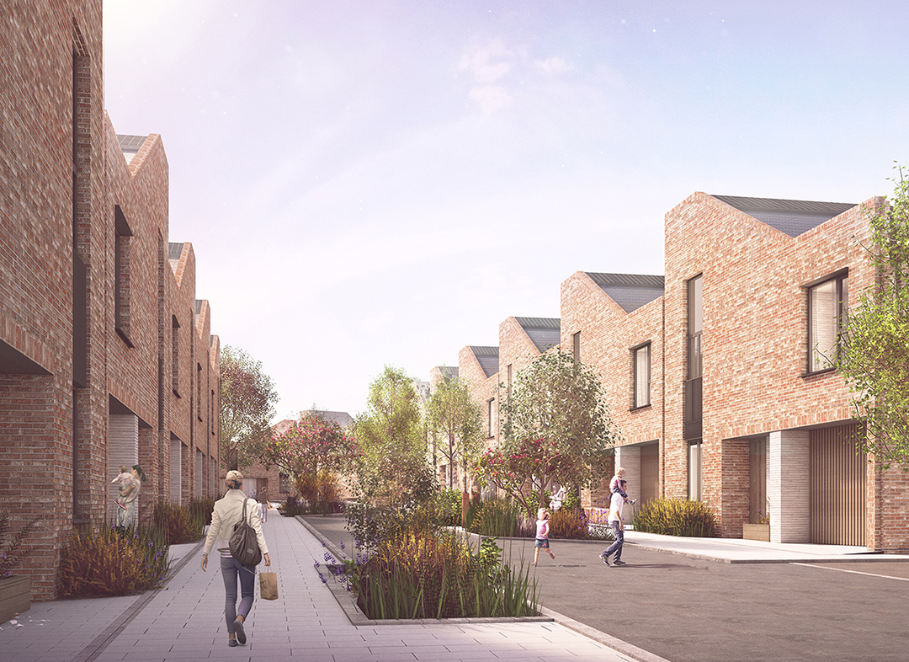
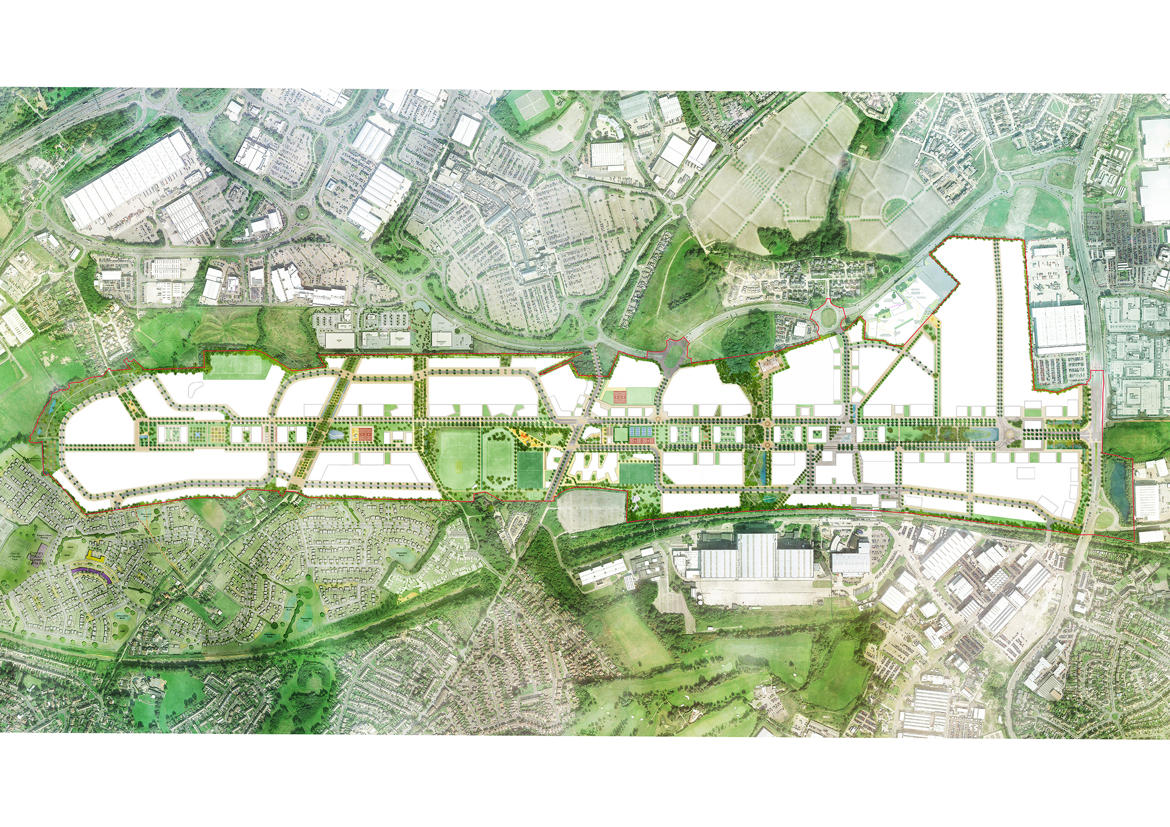
The Design Process
Filton Airfield is steeped in history. It was home to Hurricane Aircraft in World War 2 and the birthplace of Concorde and supersonic travel. Now, this historic local landmark is set to be transformed into Brabazon, a thriving new neighbourhood for Bristol.
The first phase of new homes to be built at Brabazon will form a highly sustainable residential quarter that will set the tone for the transformation of this 380-acre site.
The new neighbourhood will deliver 278 new homes: a range of family homes, private apartments and affordable homes all set within private gardens and community spaces. The homes are arranged on a clear network of legible streets.
A public square and sweeping crescent mark the entrances into the neighbourhood, with density increasing towards these entrances. Urban-scale terraces face the main routes and two-storey pitched-roof family houses line the quieter streets between. The form of the pitched roofs echoes the profile of a plane’s tail-fin and are orientated to optimise the photovoltaics that are included on every house.
FCBStudios has developed a family of housing typologies that responds to the heritage of the airfield on a residential scale. Houses are larger in floor area and volume than most new-build developments, with more natural daylight and double-height spaces in some typologies.
Through a diversity of house type and the arrangement of public and private space in the form of private and community gardens, public squares, and playspace, this vibrant new neighbourhood will encourage community and social interaction.
Choose a few key elements you want to promote
Environmental Design:
Building fabric 10% better than Part L, and PV’s reduce residual carbon emissions by 20%. Battery storage means typical houses should use just 38% of their electricity from grid.
Future-proof net zero:
Swapping to ASHPs in future phases means a typical house has enough roof area for PV’s to be net zero in operation.
Parking:
Reducing parking numbers and locating them off-street both required negotiation of planning standards in this suburban location. The resulting car-free streets set the tone for reducing parking further in future phases.
Communal garden:
Shared by houses and apartments rather than large private gardens.
 Scheme PDF Download
Scheme PDF Download














