Bournville Gardens
Number/street name:
49 Bristol Road South
Address line 2:
City:
Birmingham
Postcode:
B31 2FR
Architect:
Bournville Architects
Architect contact number:
Developer:
ECCT/BVT.
Contractor:
Galliford Try Partnerships Central
Planning Authority:
Planning Reference:
Date of Completion:
Schedule of Accommodation:
88 x 1 bed apartment, 124 x 2 bed apartment
Tenure Mix:
Mixed tenure
Total number of homes:
Site size (hectares):
1.46
Net Density (homes per hectare):
145
Size of principal unit (sq m):
64.8
Smallest Unit (sq m):
52.9
Largest unit (sq m):
96.7
No of parking spaces:
143
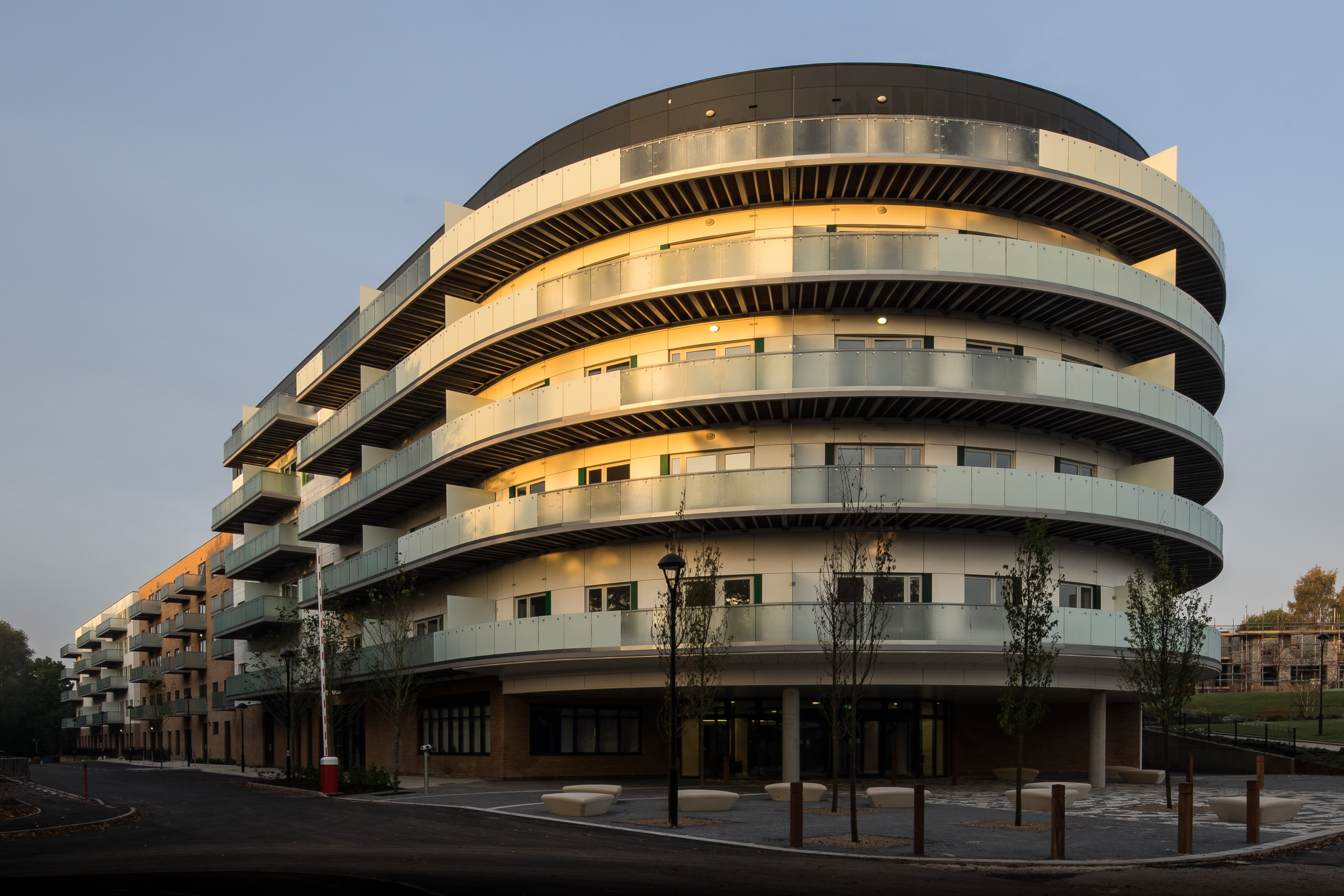
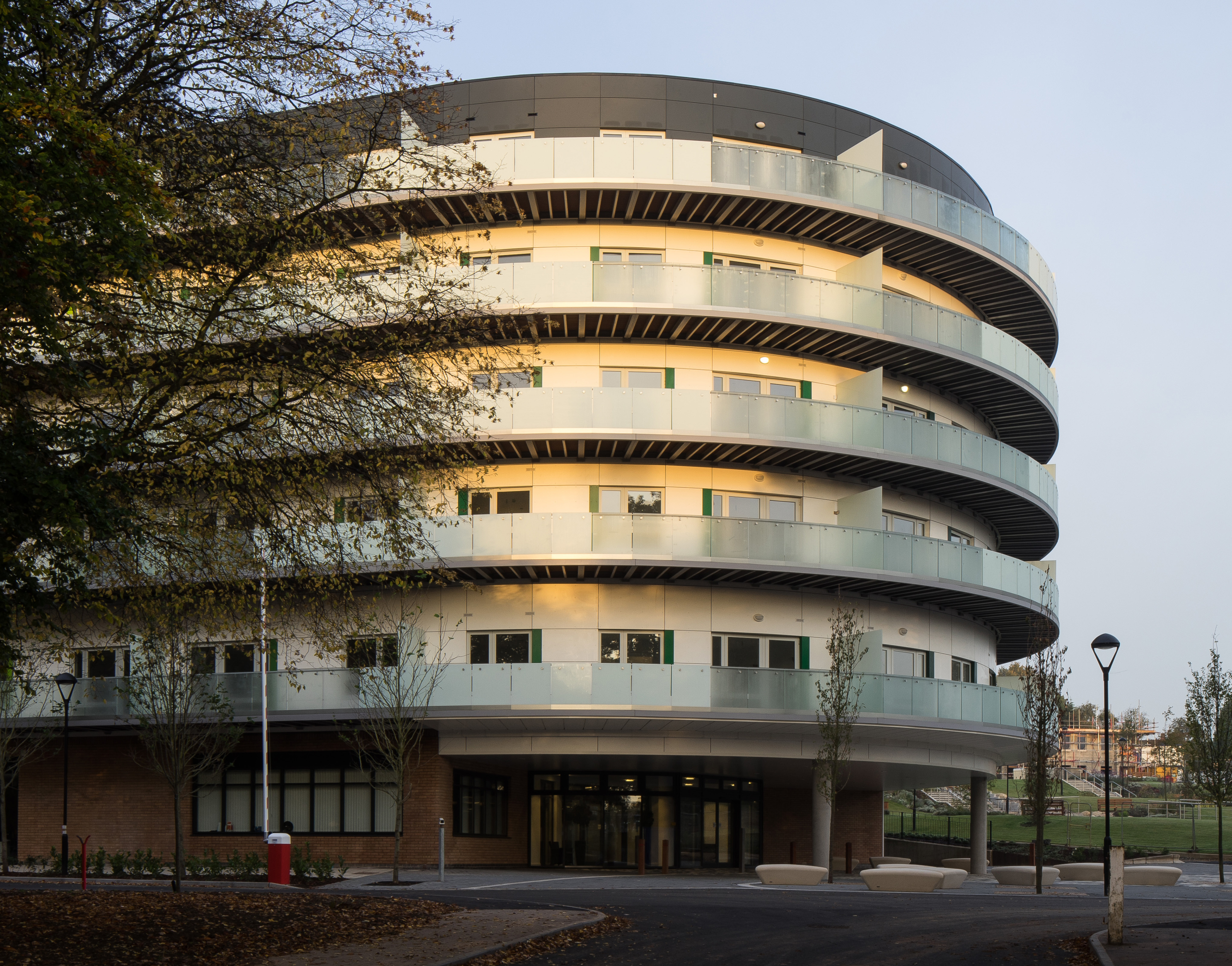
Planning History
An outline planning application for the site was approved in 2008 for a residential development of 99no.houses. BVT superseded this with a new outline application in January 2012 for the development of a care village consisting of a 208 unit extra care facility; a dementia care home; an independent living scheme and a Health and Well Being Centre along with a new village green. Planning permission was granted in April 2012. Subsequently, a detailed planning application was submitted in August 2012, with planning permission granted in November 2012.
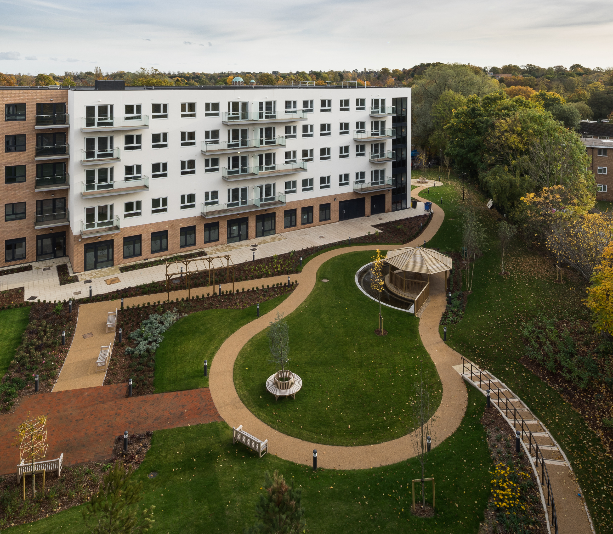
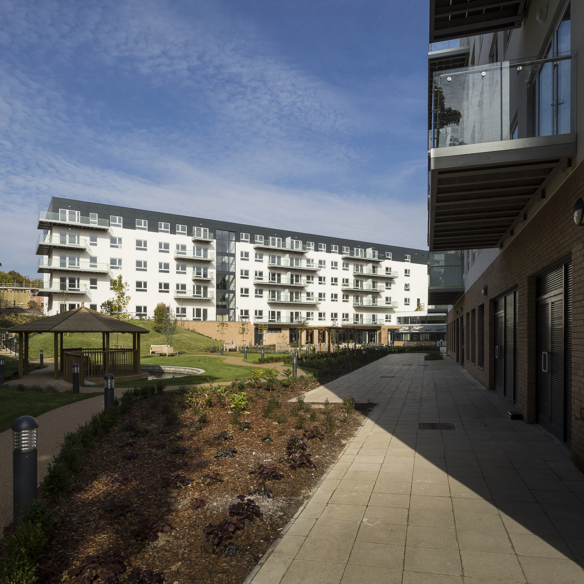
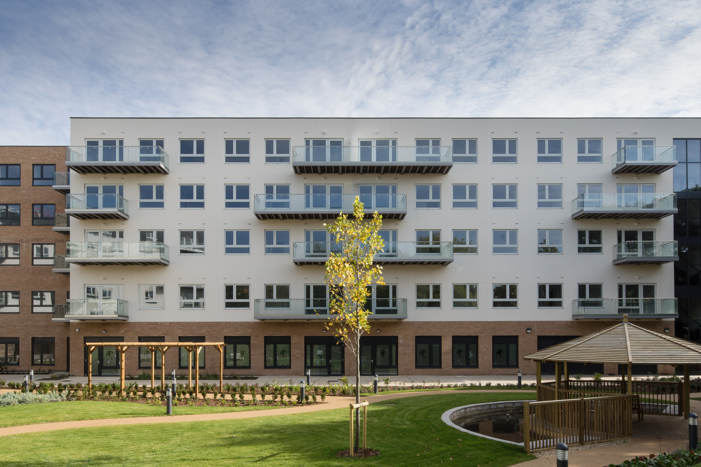
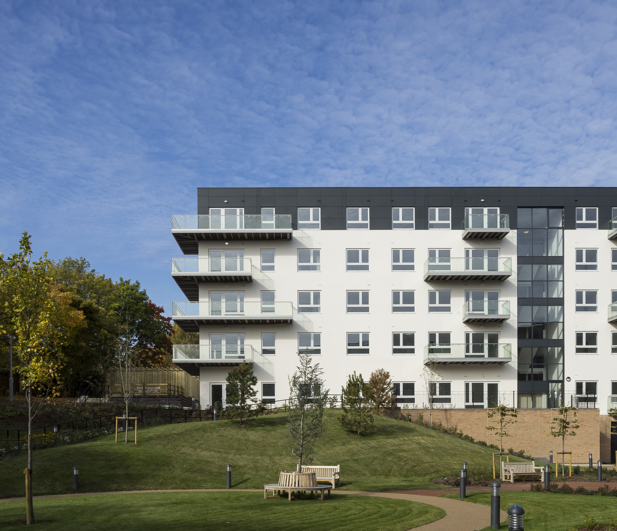
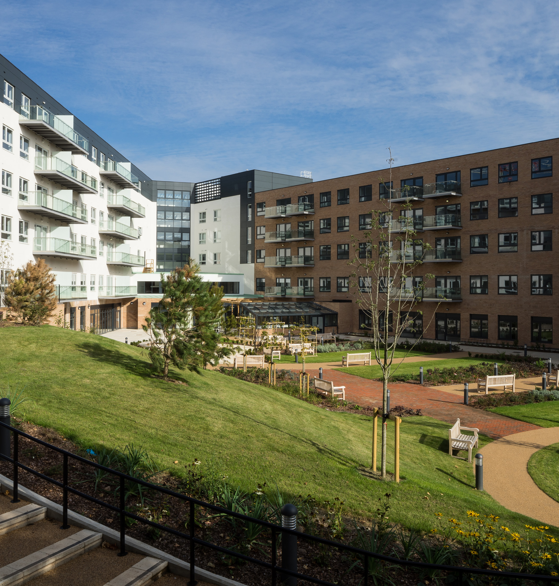
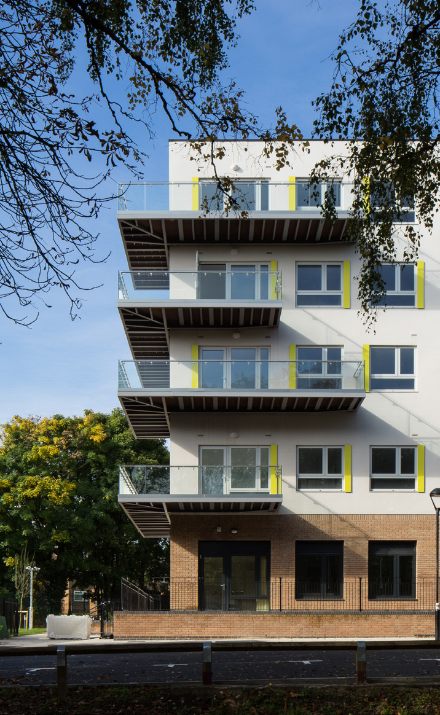
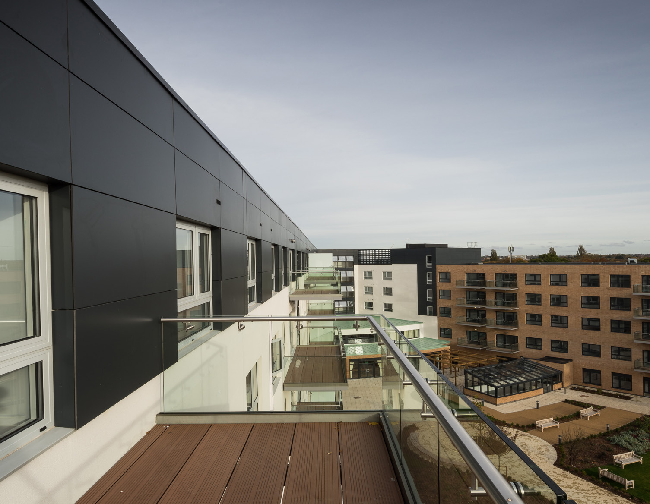
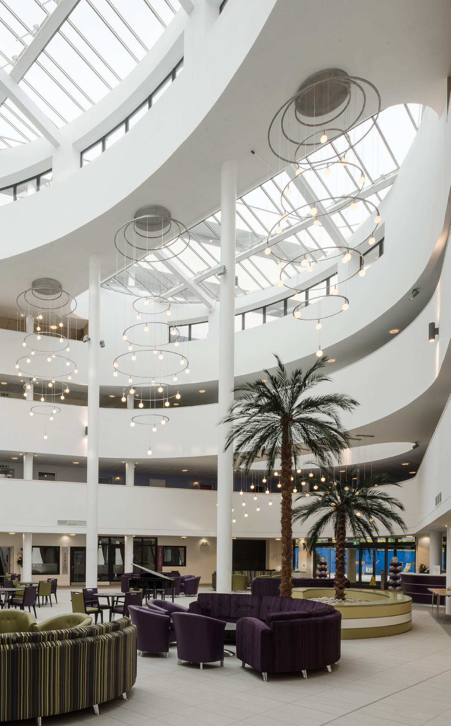
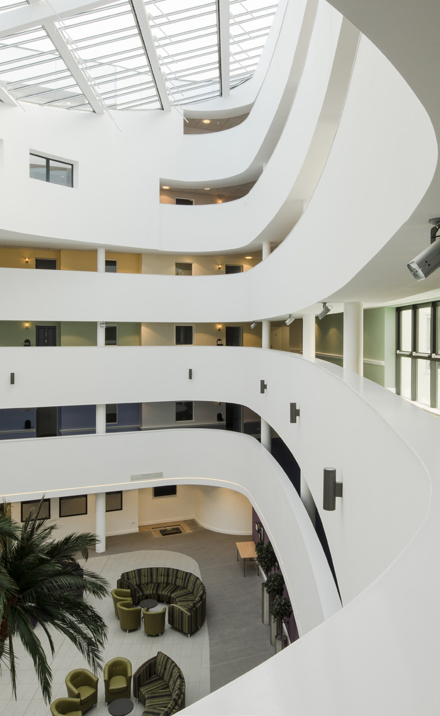
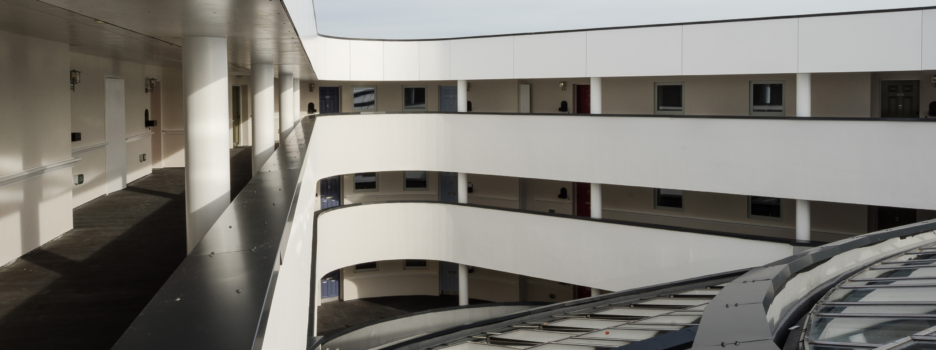
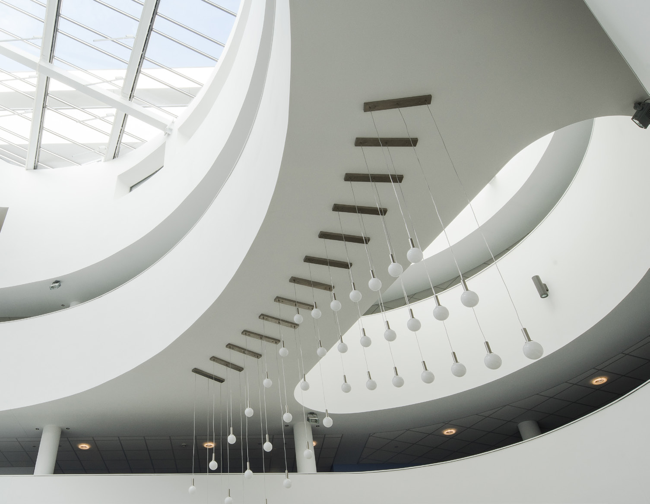
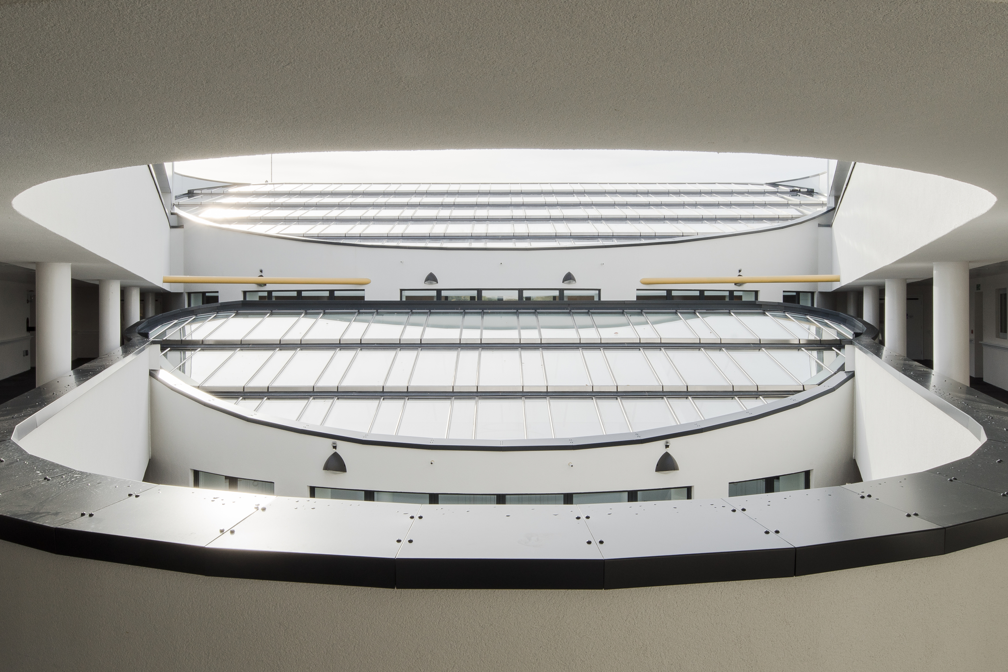
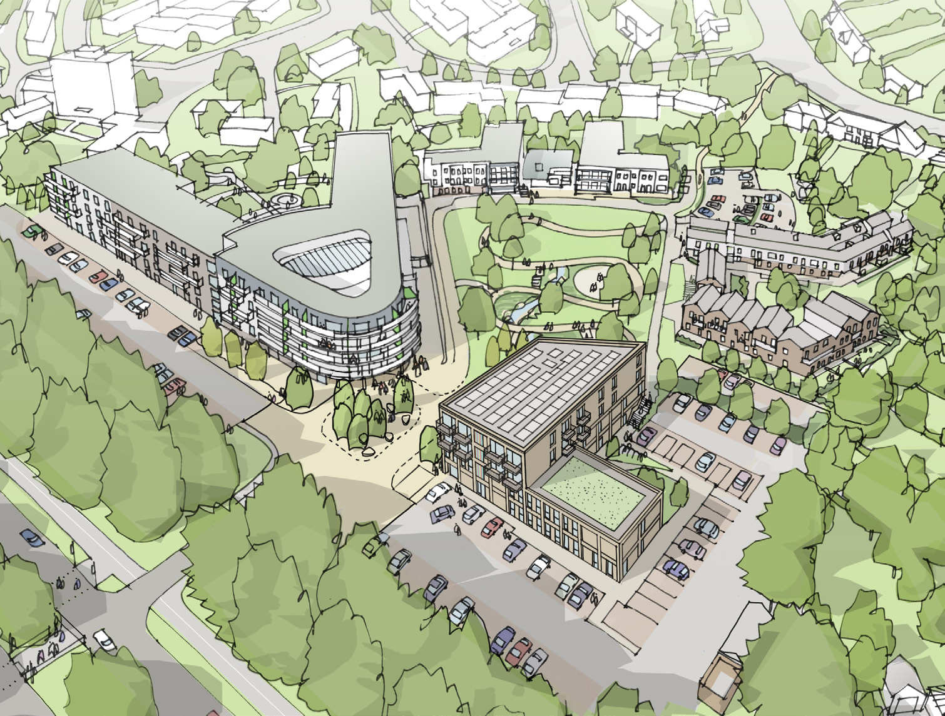
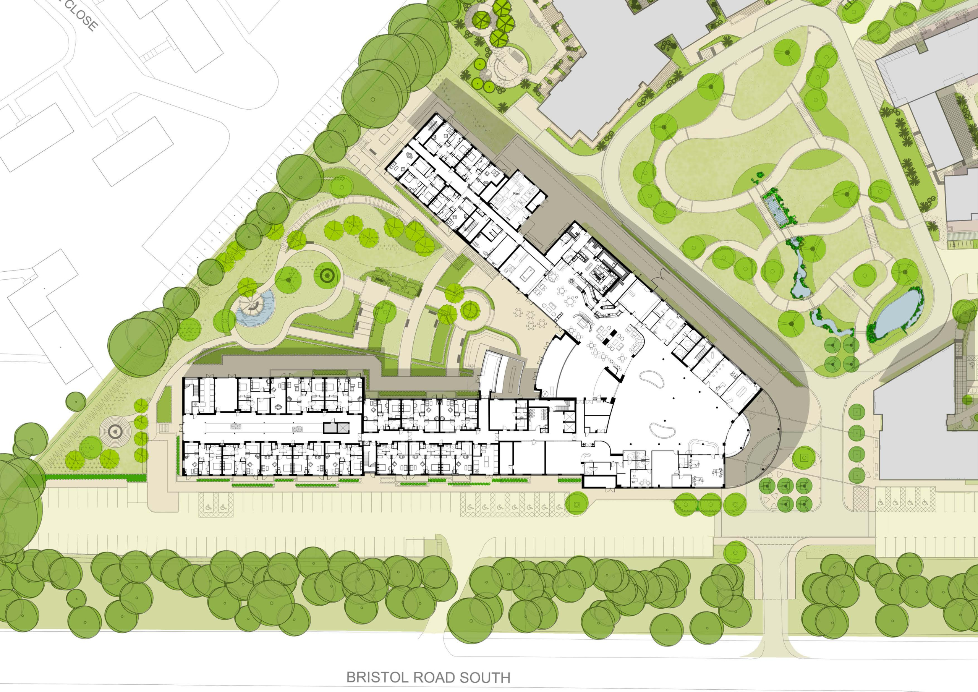
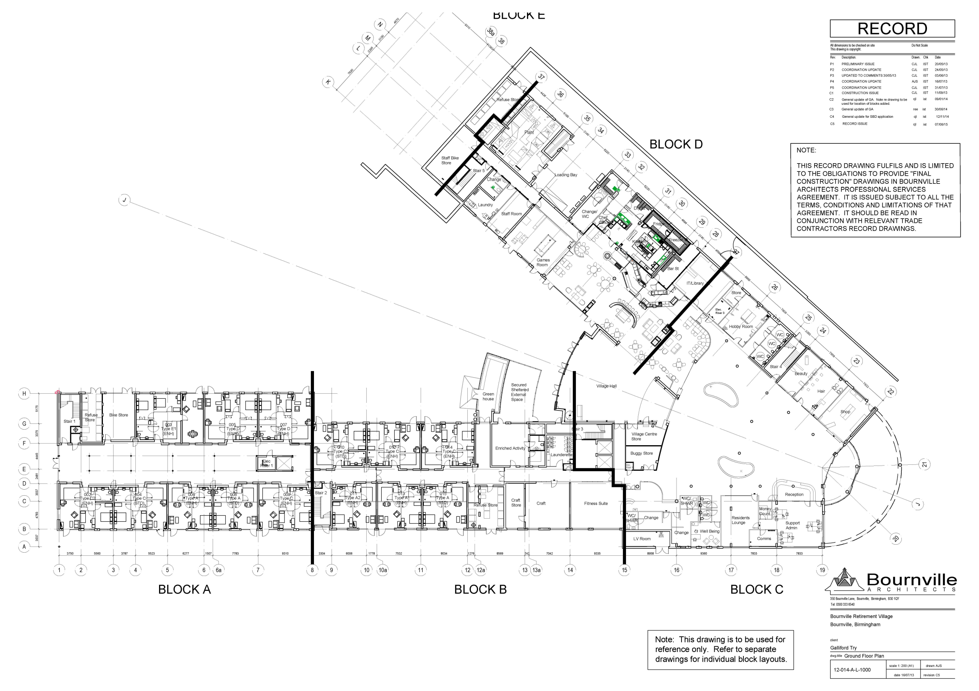
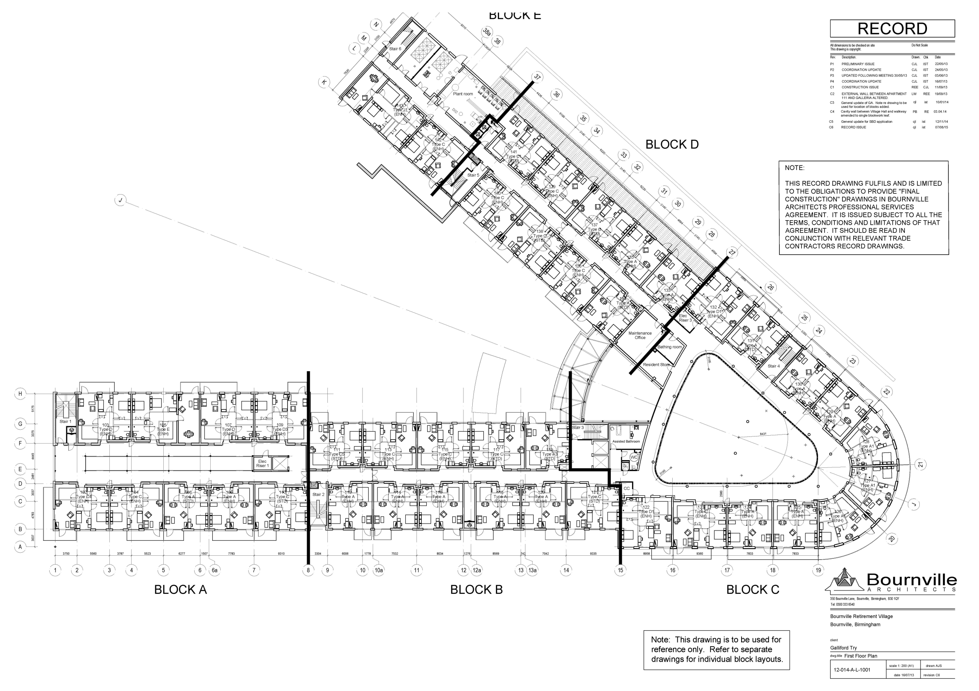
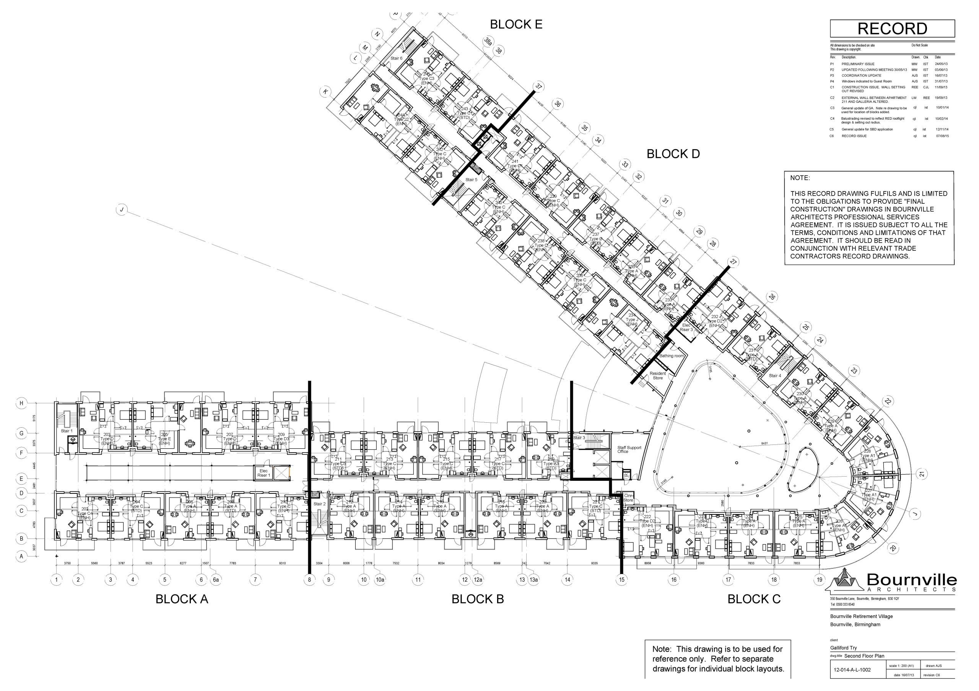
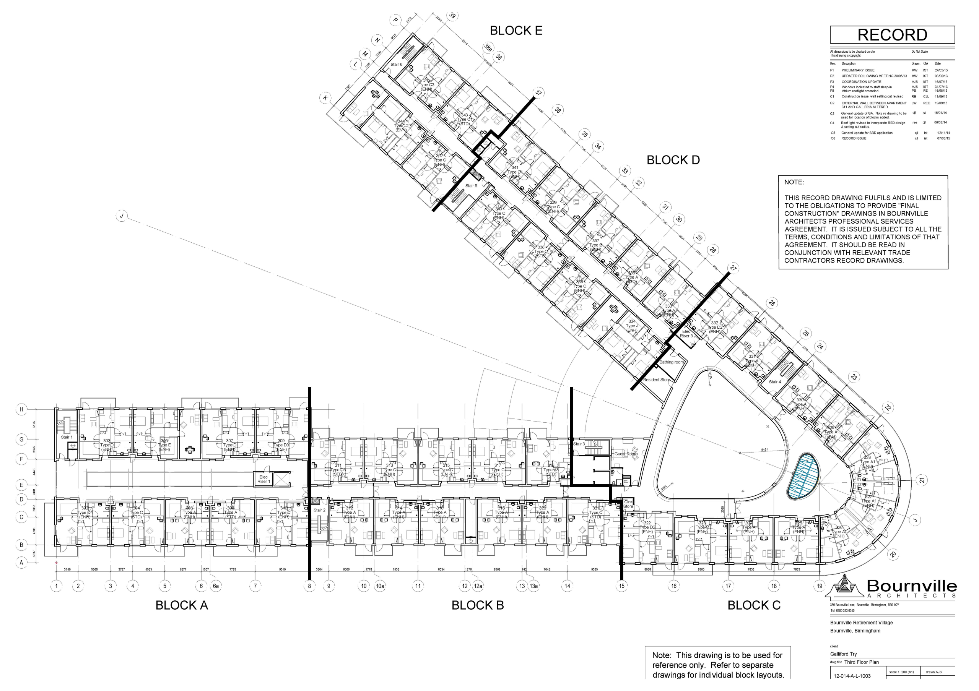
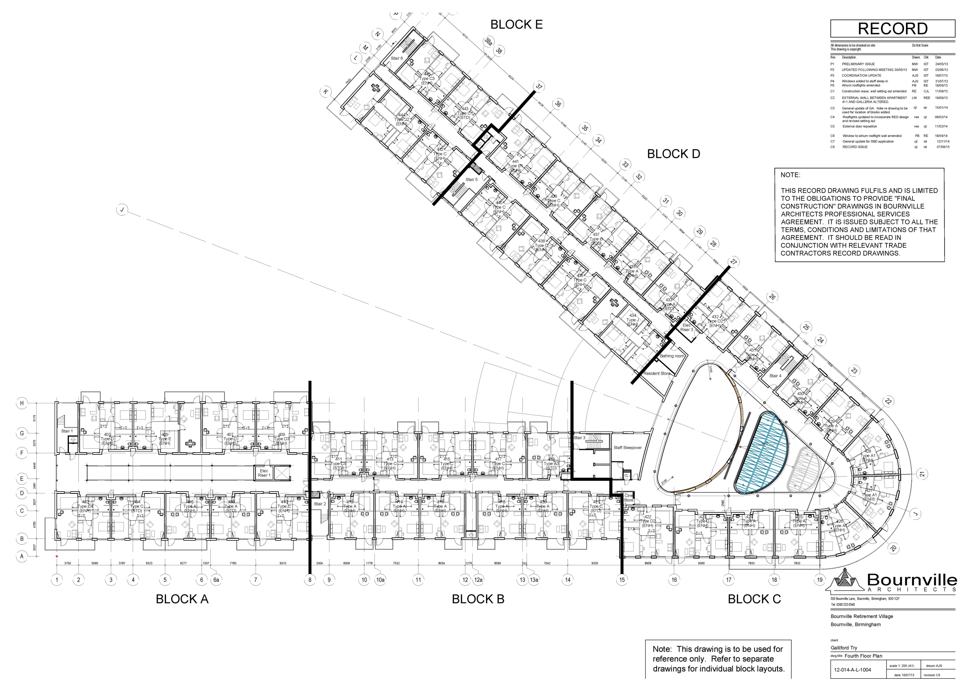
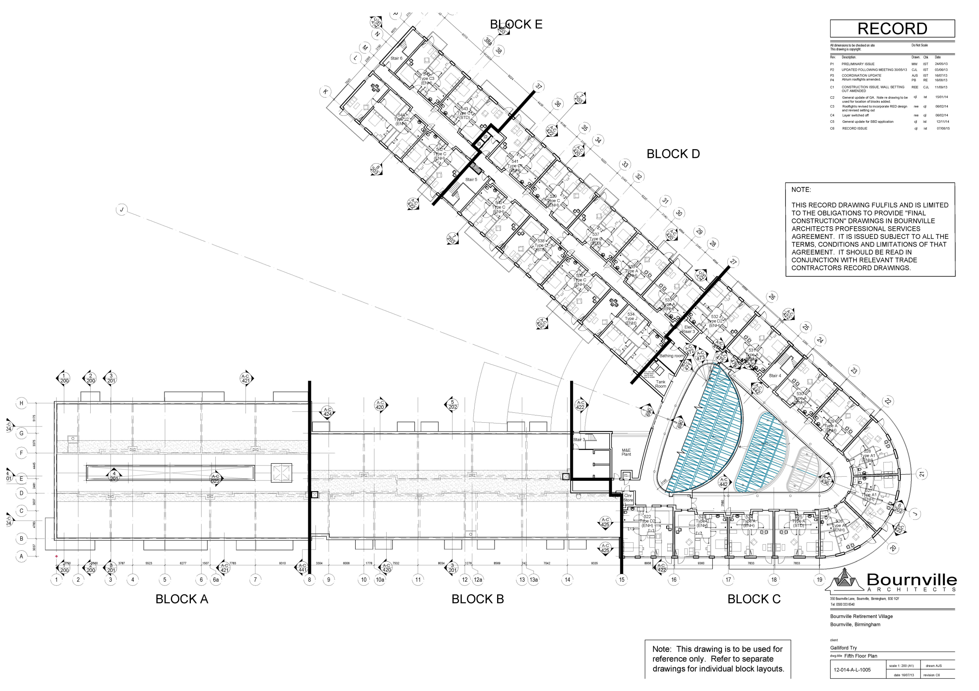
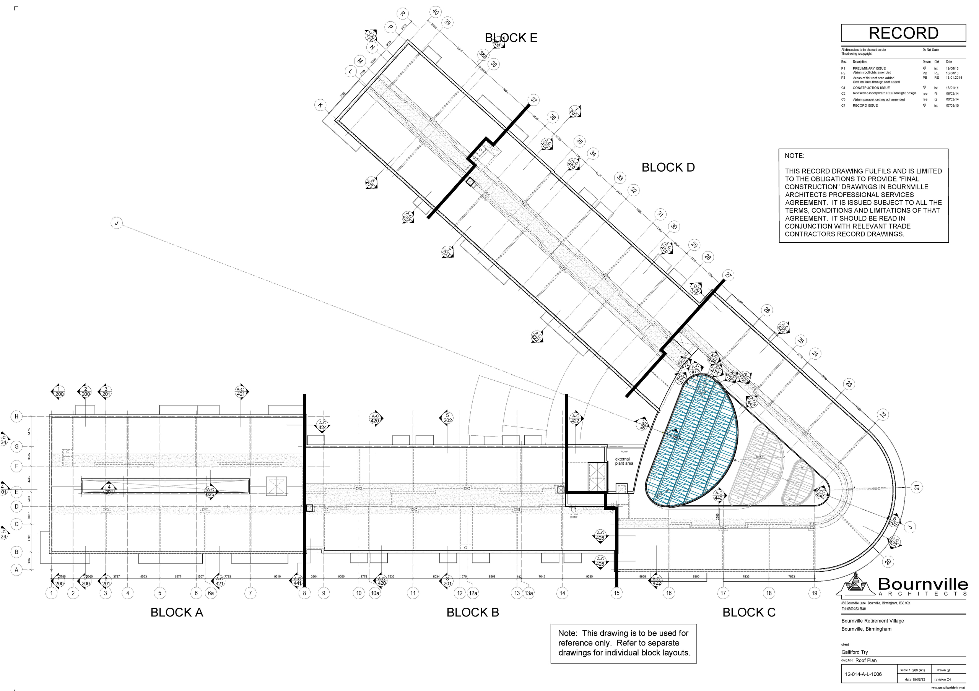
The Design Process
Bournville Gardens forms part of the entrance sequence to College Gardens and conceptually its layout helps frame open space, both public with the village green and more private space with the courtyard garden. The apartments have been designed to meet the needs of a diverse range of residents in conjunction with a variety of communal spaces, which will facilitate a host of opportunities for residents to make new friends, enjoy hobbies and skills or protect their future in a safe and welcoming community where care is available if required. These include a restaurant, IT suite and library, café bar and lounge and fitness suite amongst others. Located at the heart of this state-of-the-art, sustainable community will benefit over 300 older people, encouraging social and active participation amongst all age groups within the local neighbourhood. All of this social activity is centred around a dramatic six storey, tiered and glazed atrium space forming the physical heart of the building. This is the place where residents, visitors, staff and friends can meet and socialise. The large atrium space is filled with natural light ensuring it is a pleasant, welcoming and comfortable space to use. Internal and external walkways flow through the space enabling views between the internal and external areas adding to the opportunities for social interaction between residents.
 Scheme PDF Download
Scheme PDF Download






















