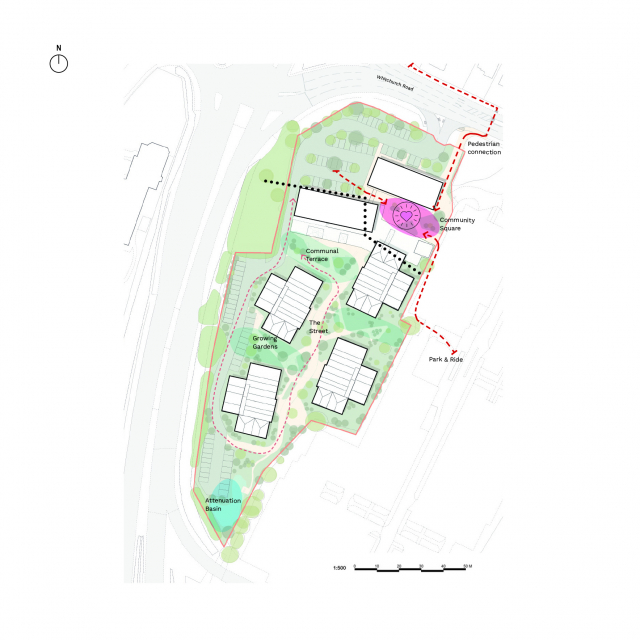Boughton Heath
Number/street name:
Former Beechmoor Garden Centre
Address line 2:
Whitchurch Road
City:
Chester
Postcode:
CH3 5QD
Architect:
RCKa
Architect contact number:
2078317002
Developer:
Retirement Villages.
Planning Authority:
Cheshire West and Chester Council
Planning Reference:
20/03306/FUL
Date of Completion:
09/2025
Schedule of Accommodation:
147 Extra care flats
Tenure Mix:
33% private rental and 67% private sale
Total number of homes:
Site size (hectares):
1.60
Net Density (homes per hectare):
92
Size of principal unit (sq m):
77.2
Smallest Unit (sq m):
58.6
Largest unit (sq m):
89.5
No of parking spaces:
81
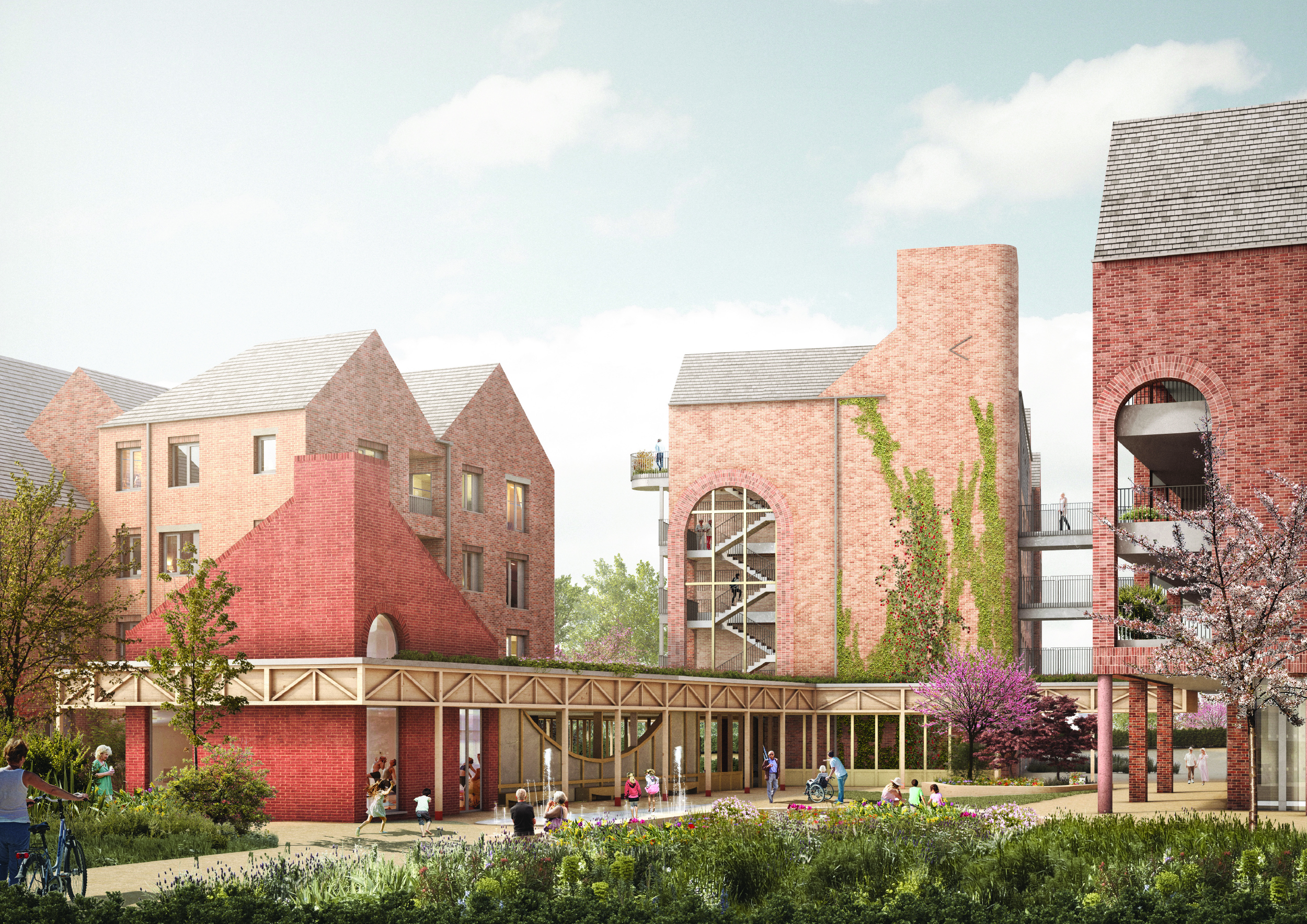
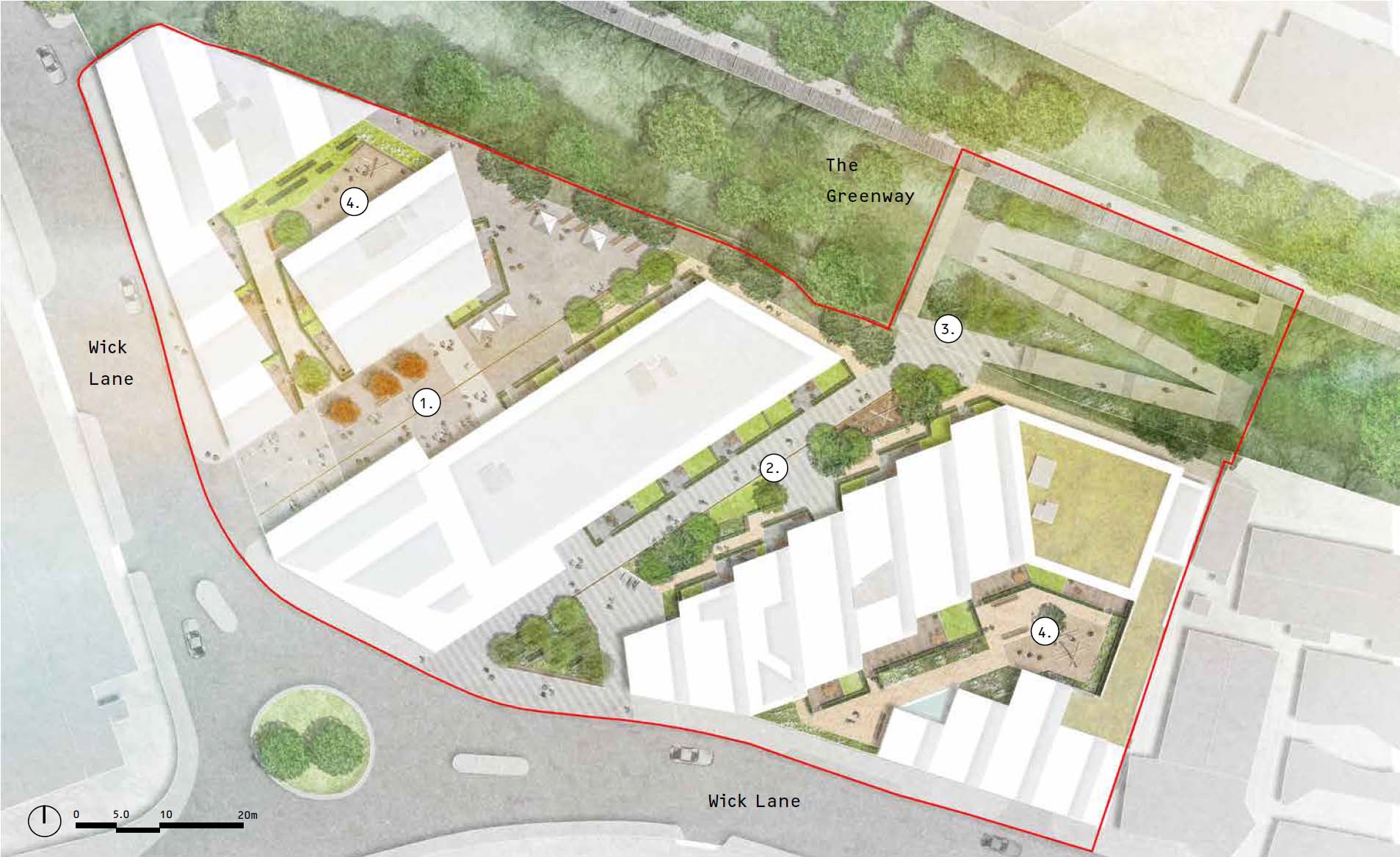
Planning History
A Greenbelt site to the east of Chester with an extant approval for a generic 110 apartment extra-care scheme (won through appeal). The extant scheme offered few local benefits, was heavily reliant on the car and offered an antiquated model of care.
An inclusive and placemaking-led approach taken from the outset with issues such as height, privacy distances and low parking numbers resolved through dialogue with stakeholders.
Supported by local parish councils and lauded as an exemplar of good design and placemaking by Chester’s DRP. It is due to be determined through delegated powers in March.
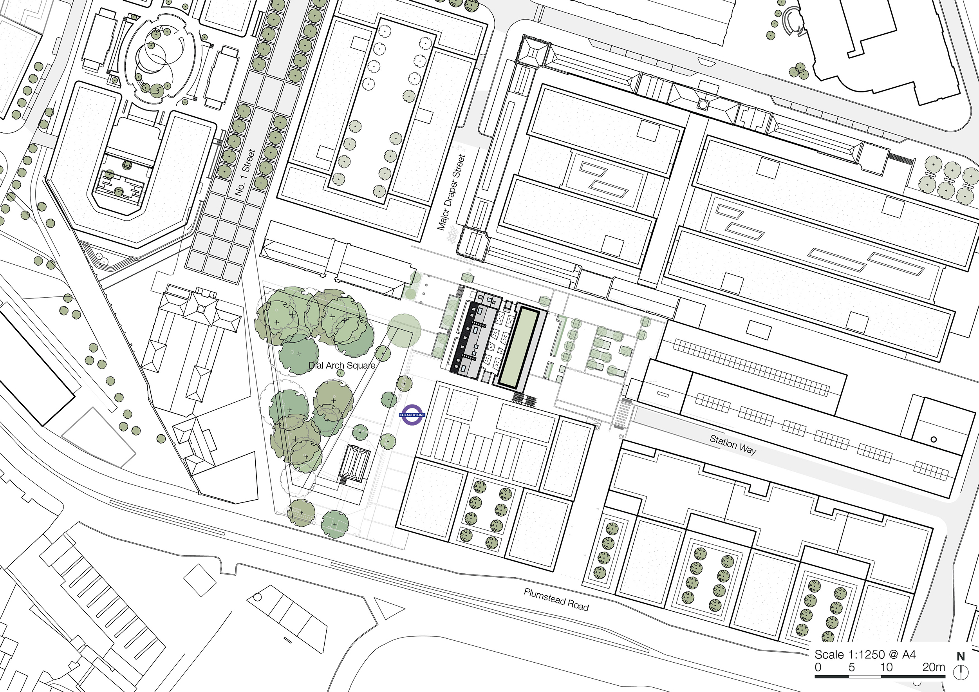
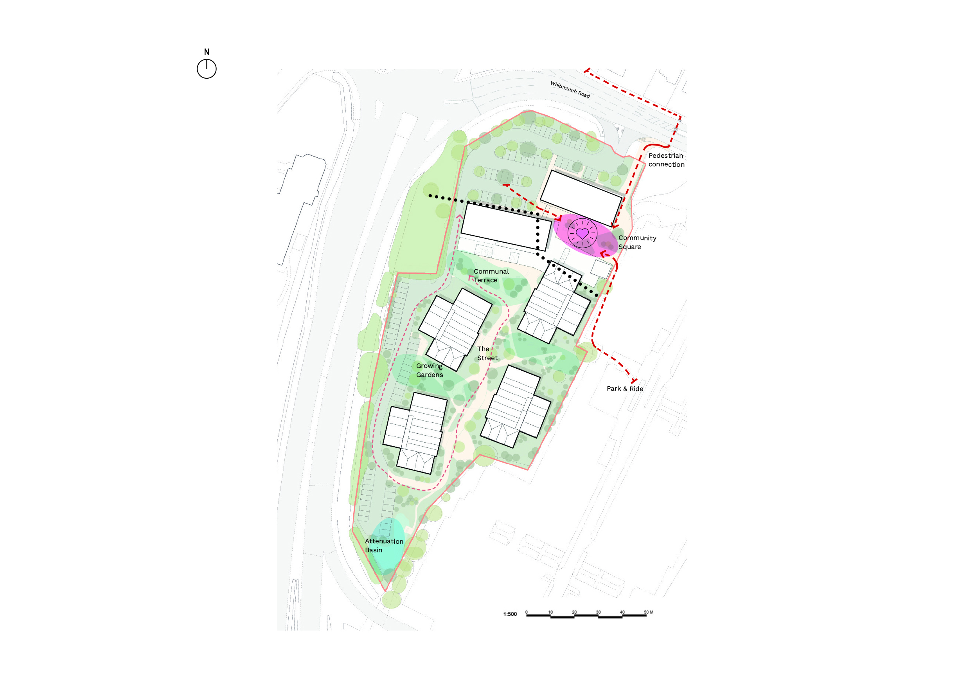
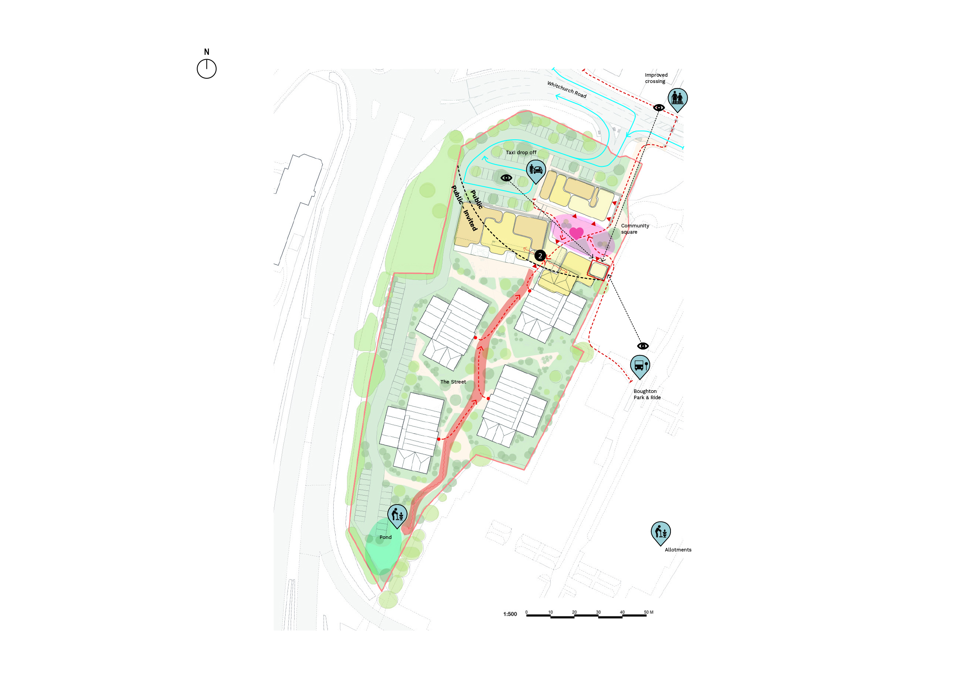
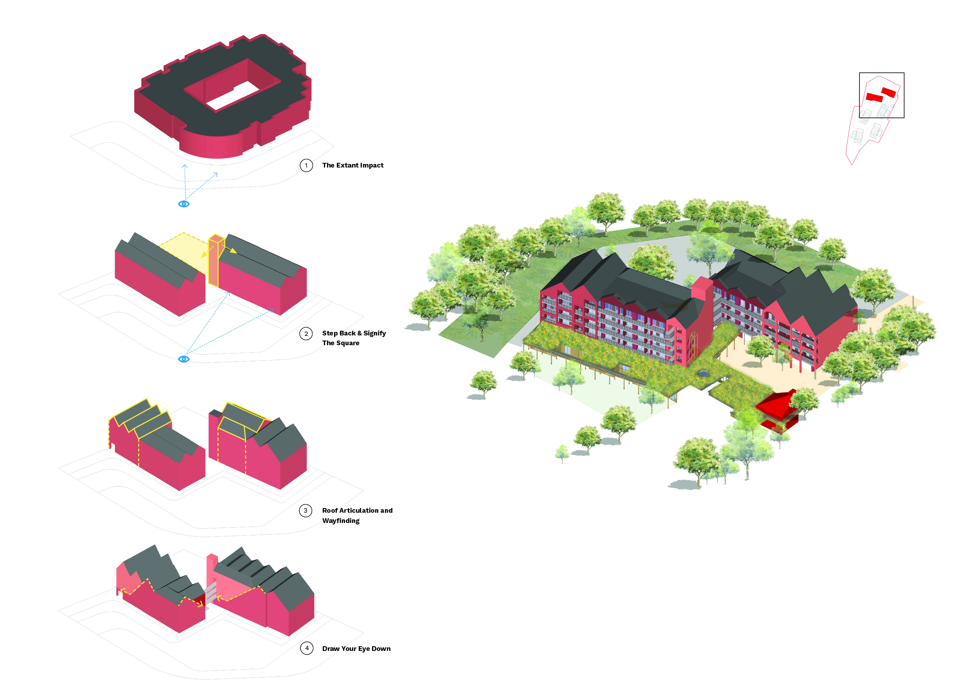
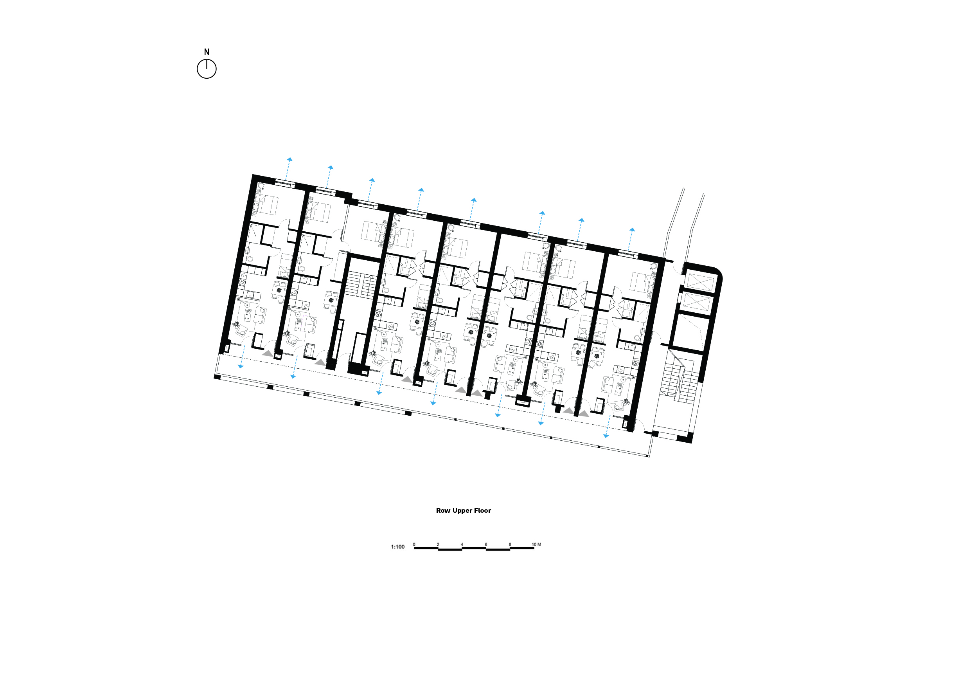
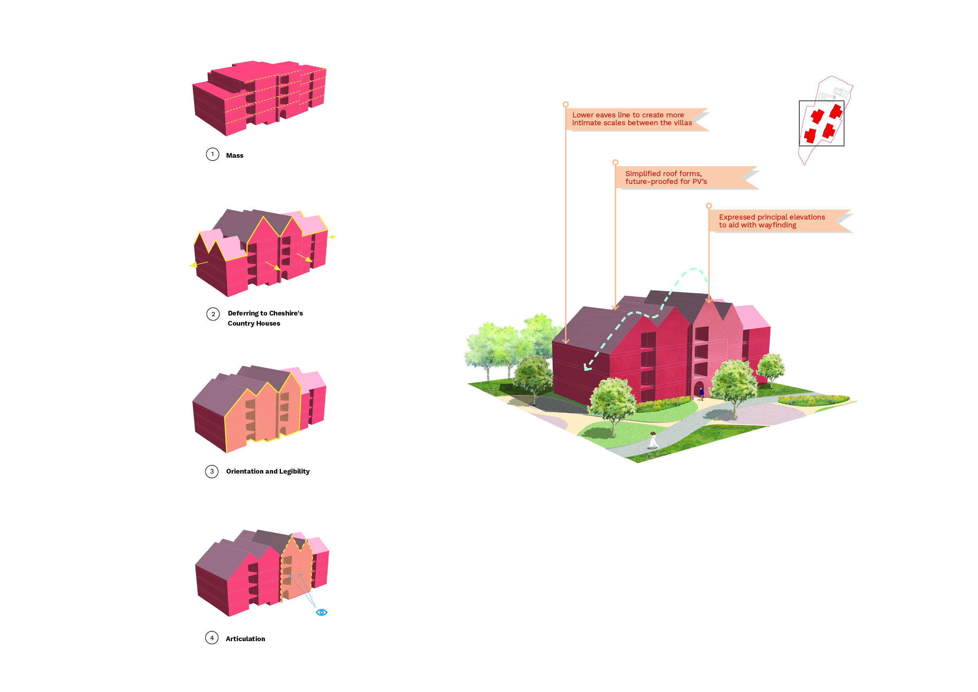
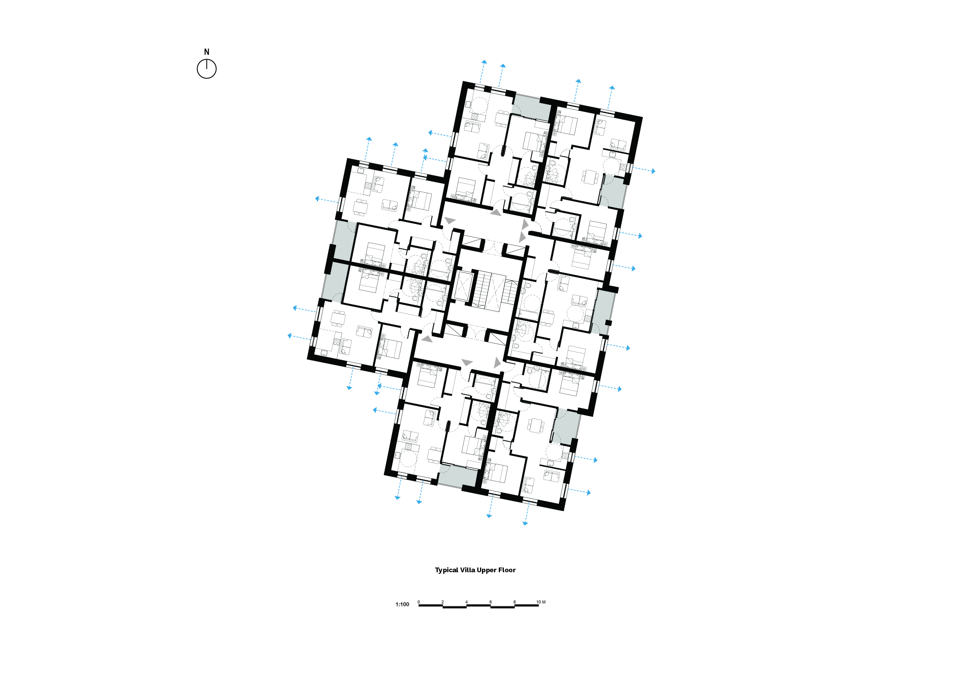
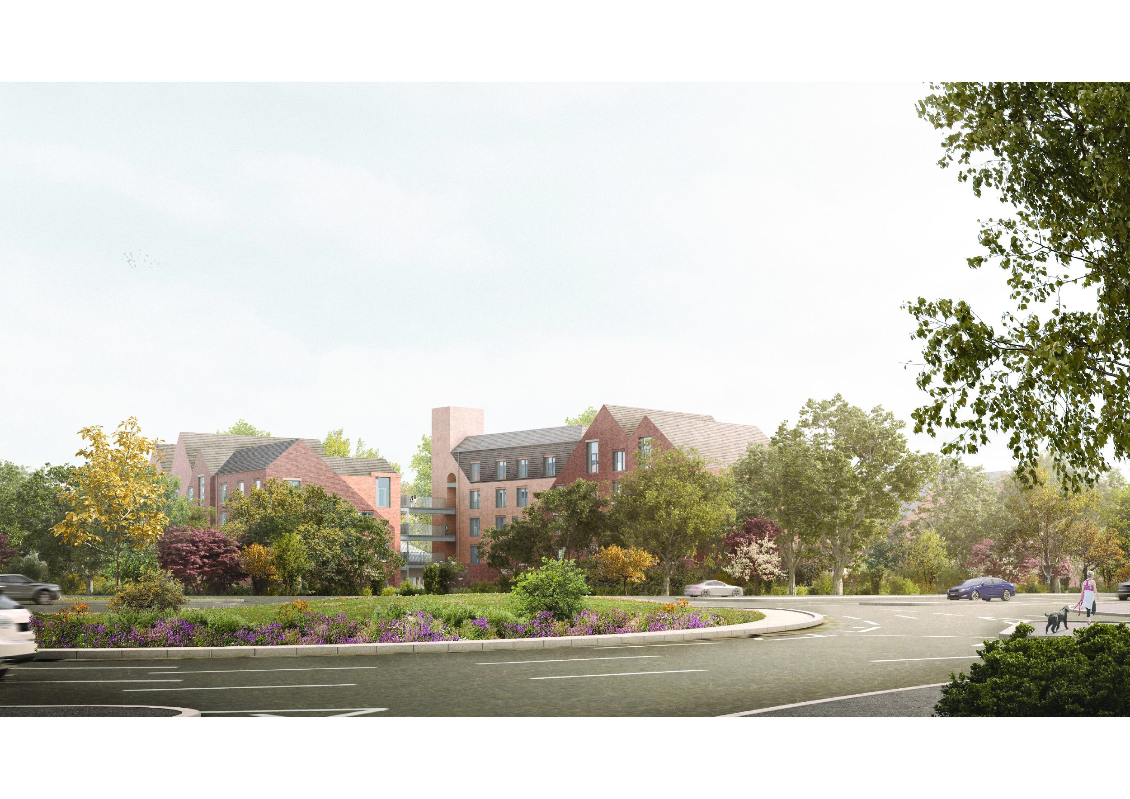
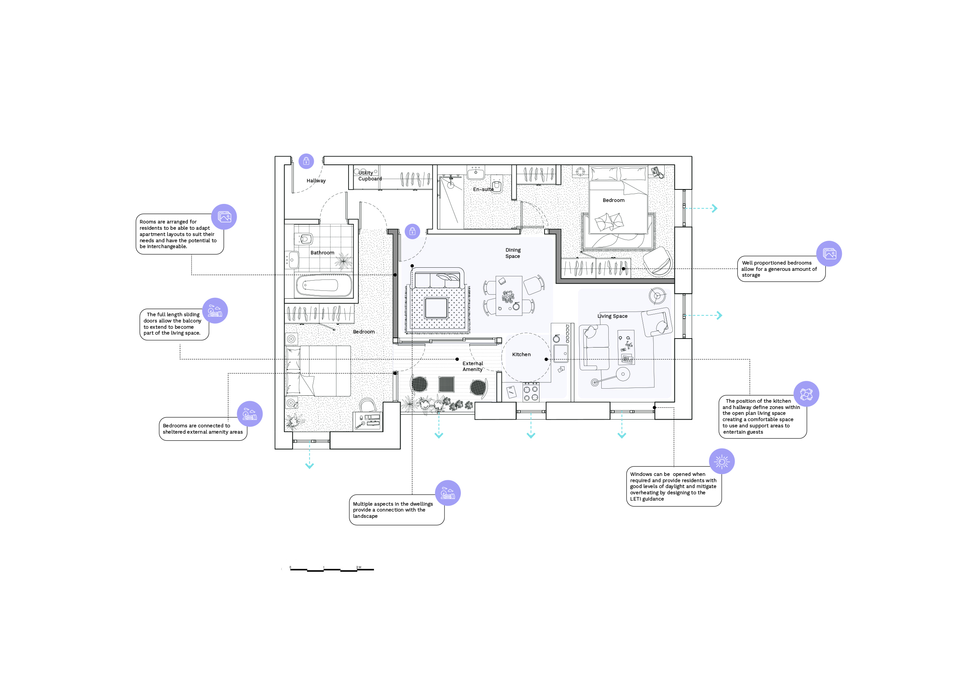
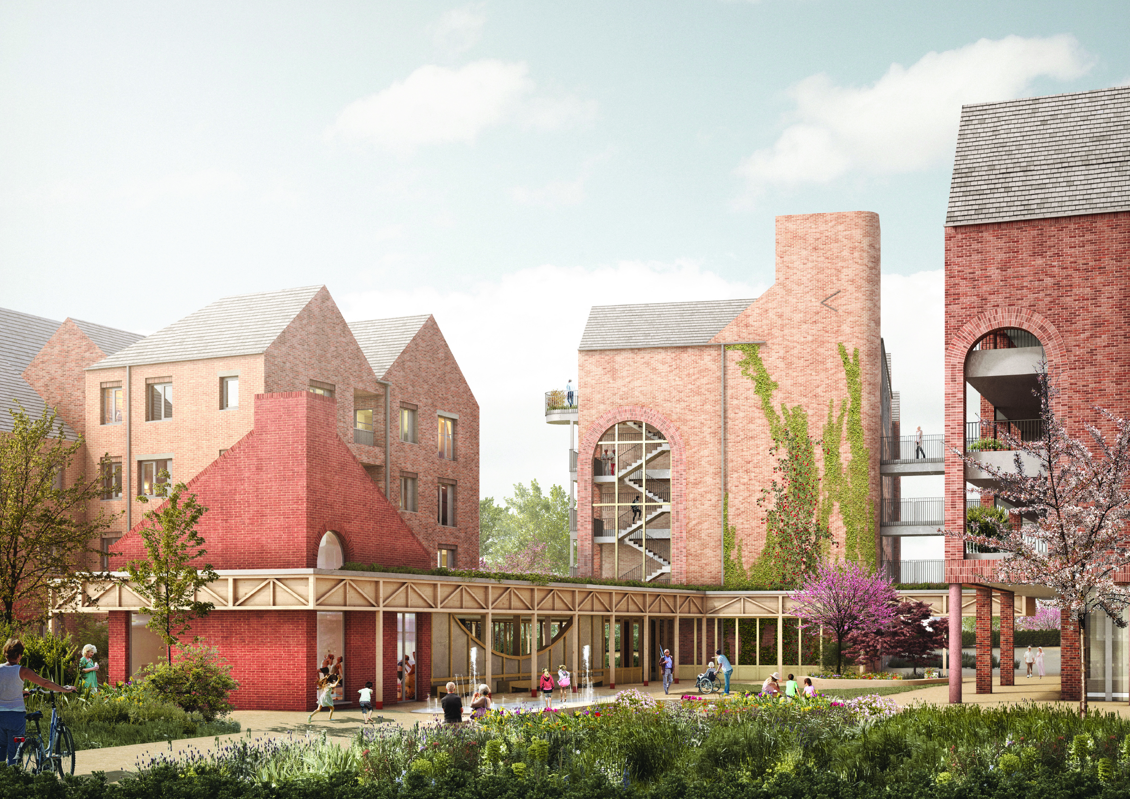
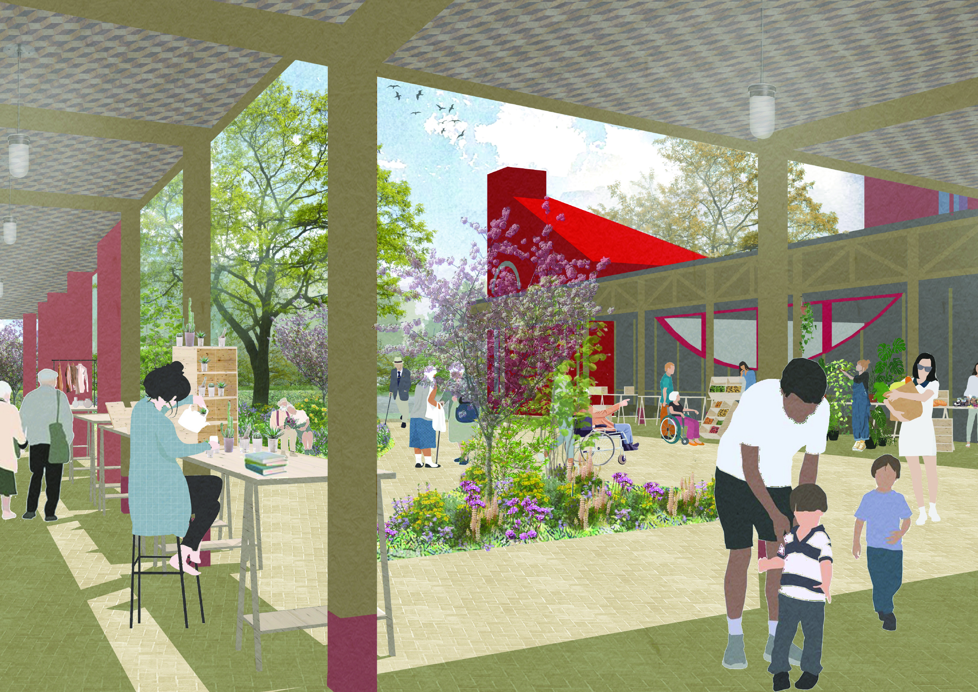
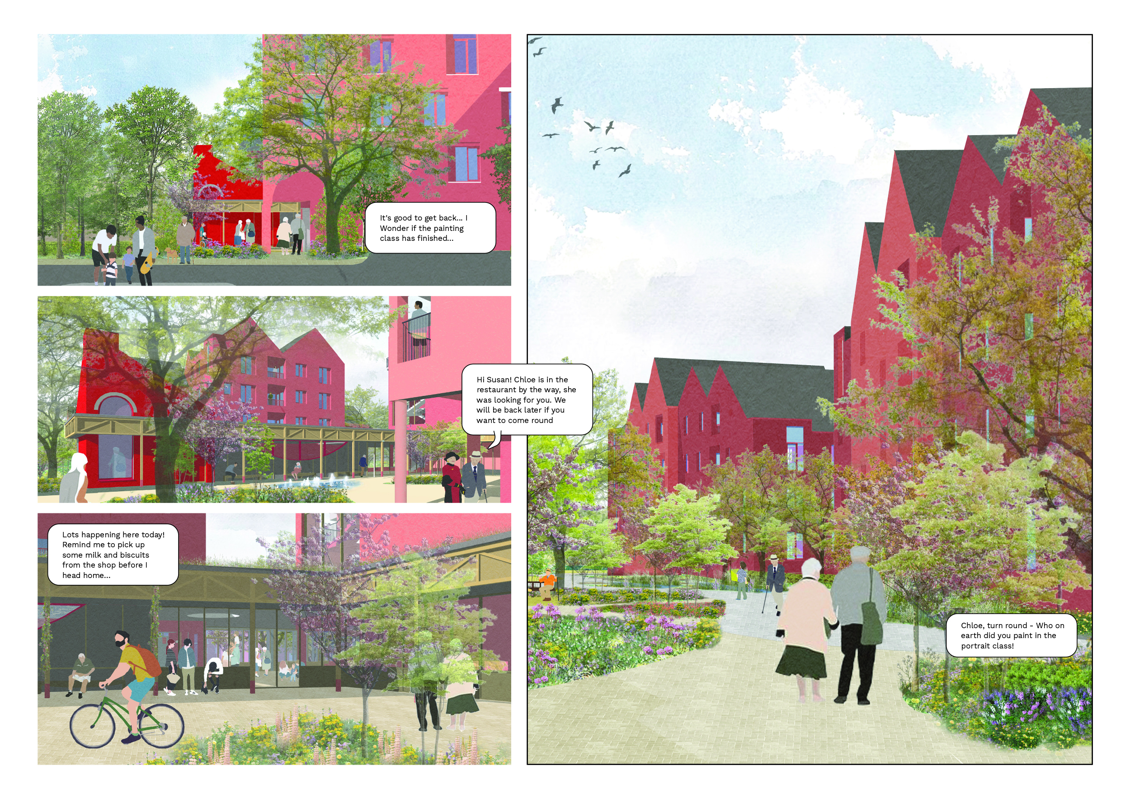
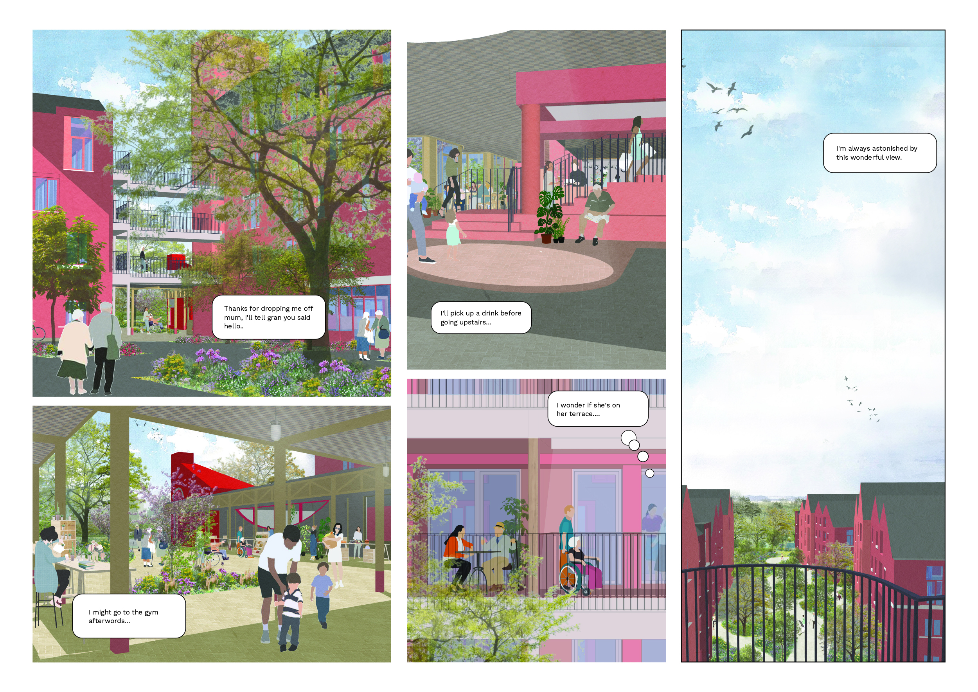
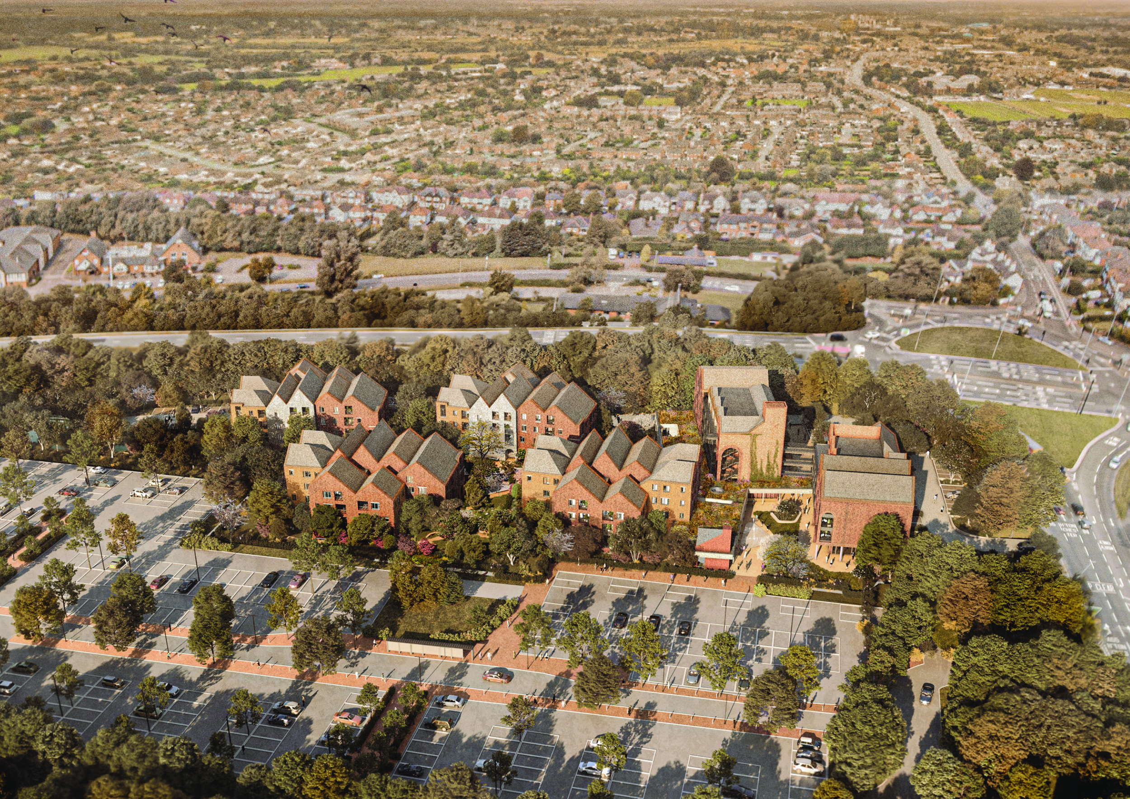
The Design Process
A gateway site between rural Cheshire and Chester and part of the arrival sequence for visitors using the Park & Ride. Proposals make connections with the wider community and visitors with enhanced pedestrian & cycle routes and a range of shared amenities. The first Fitwel project in the UK measured by community benefits.
Six villas arranged within a verdant landscape to define a central garden street, a communal terrace integrated with the restaurant & lounge and a community square dressed with a shop, café, mobility hub, community hall and wellness area for public use.
A diverse range of landscape areas include growing gardens, play areas and wetland areas. These, alongside green roofs, wildlife habitats and tree planting result in a net gain in biodiversity.
Buildings inspired by rural Cheshire with layered gables and a hierarchy of elevation treatments. Principal elevations define the street and others form wings to integrate with the landscape. Two buildings to the north define the community square and reference Chester’s rows and arcades with gallery access and a structural expression that activates the southern elevations.
Dwellings are generously proportioned, dual aspect and adaptable to the long-term needs of residents. Every opportunity has been taken to support active use, encourage social interaction and connection with the landscape through the arrival sequence and day to day movements.
Proposals are sustainable through the provision of: homes on a well-connected site; infrastructure to encourage pedestrian, cycle and public transport use; amenities within walking distance of the wider community; high performance external envelope designed to LETI and HQM standards; communal ASHPs on a low ambient temperature loop to achieve 57% improvement over Building Regulations.
Developed using TM59 and TM54 to respond to climate change and minimise operational carbon. Embodied carbon is minimised with further offsite contributions to achieve net zero carbon.
Key Features
An inclusive extra-care development that brings wider community health and wellbeing benefits through improved connections and shared amenities.
Layout, connections and shared amenities promote mutli-generational social interaction. Well-defined and incremental thresholds (residential areas/ villas/ shared landings/ apartments) the omission of corridors and generous, adaptive dwellings support a pandemic response.
Generous, adaptable and scenario-tested dwellings encourage engagement with the countryside and meaningful use of external amenity.
An embodied and operational carbon neutral development to meet long-term climate change challenges.
33% larger than extant proposals and supported locally due to an inclusive design development and community engagement process.
 Scheme PDF Download
Scheme PDF Download


