Botanical Place
Number/street name:
Station Approach & Old Woking Road
Address line 2:
City:
West Byfleet
Postcode:
KT14 6NG
Architect:
PRP
Architect contact number:
#ERROR!
Developer:
Retirement Villages Group (RVG).
Planning Authority:
Woking Borough Council
Planning consultant:
Montagu Evans
Planning Reference:
PLAN/2021/0059
Date of Completion:
09/2025
Schedule of Accommodation:
47 x 1-bed & 149 x 2-bed apartments
Tenure Mix:
Private Sale & Rent
Total number of homes:
Site size (hectares):
0.99
Net Density (homes per hectare):
198
Size of principal unit (sq m):
81.5
Smallest Unit (sq m):
60.1
Largest unit (sq m):
108.3
No of parking spaces:
162
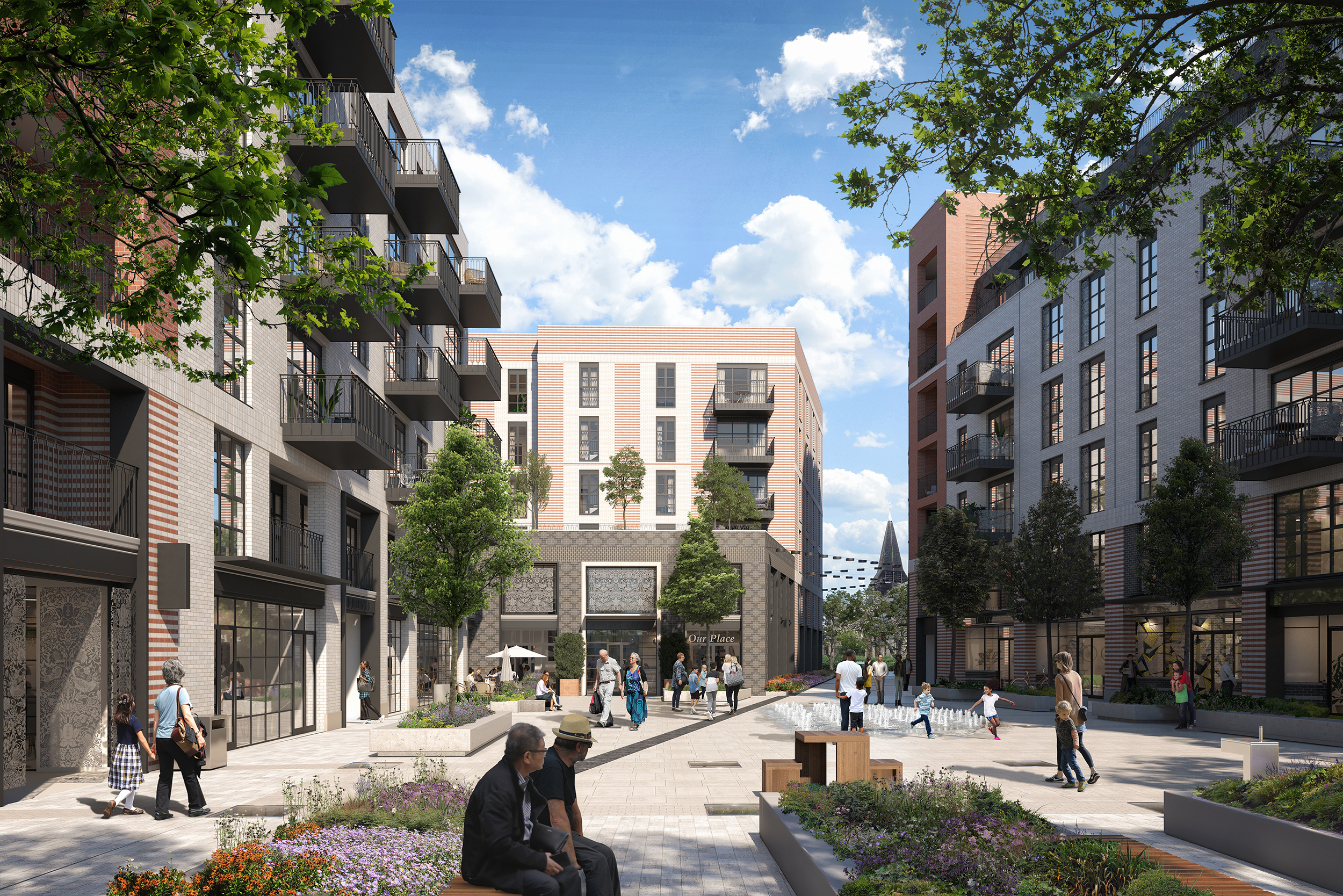
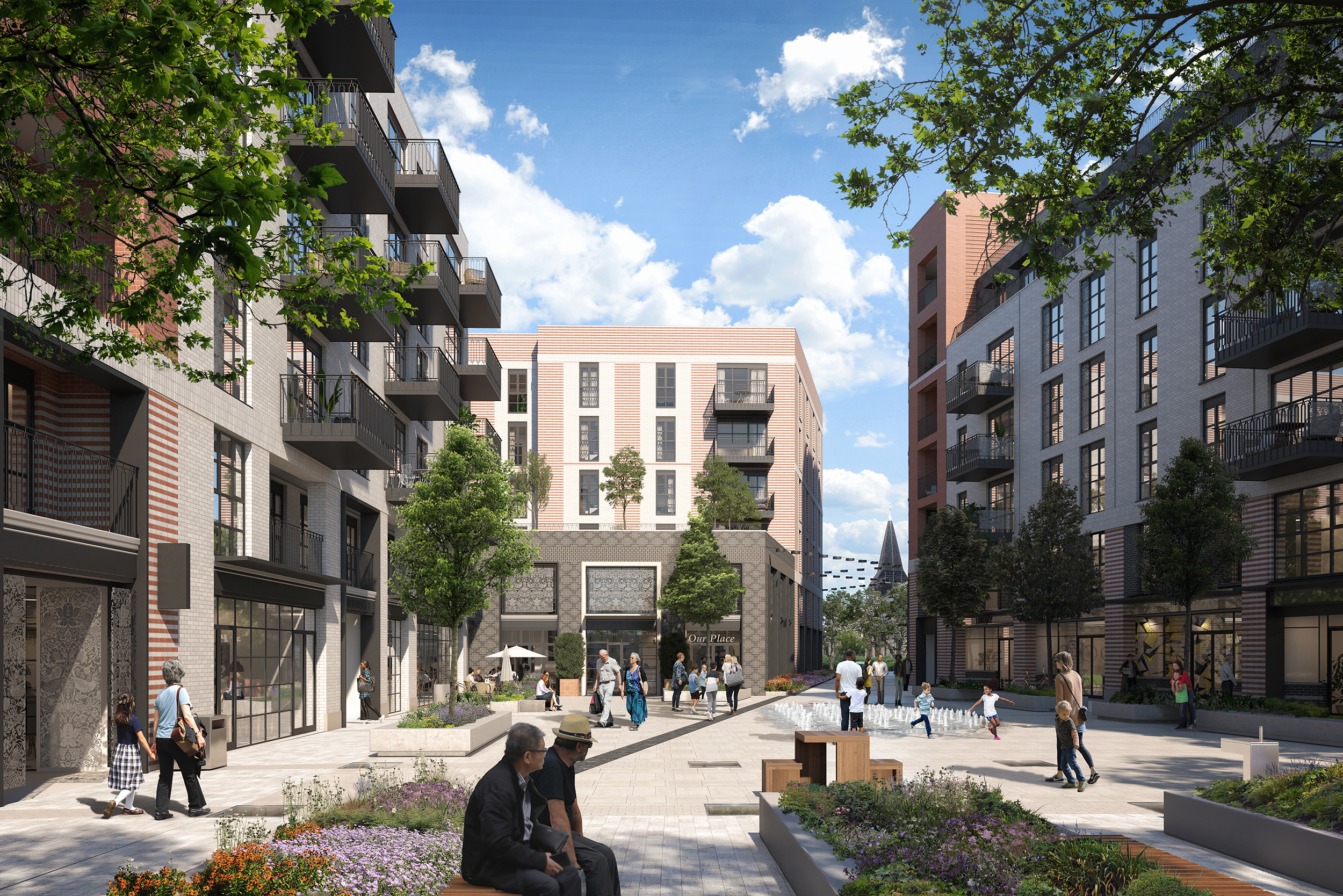
Planning History
The site had outline planning consent for a residential and mixed-use scheme. Retirement Villages Group Ltd (RVG) submitted minor amendments to the consented outline scheme in September 2020 which were approved by the Planning Committee in December 2020.The Reserved Matters application was presented to the full planning committee via Zoom on Tuesday 6 April 2021. The approval, which was conditional on reaching a Section 106 agreement, allowed RVG to take another step forward in developing a new flagship retirement community in the heart of West Byfleet, Surrey.
The Reserved Matters Application was approved on 27 April 2021.
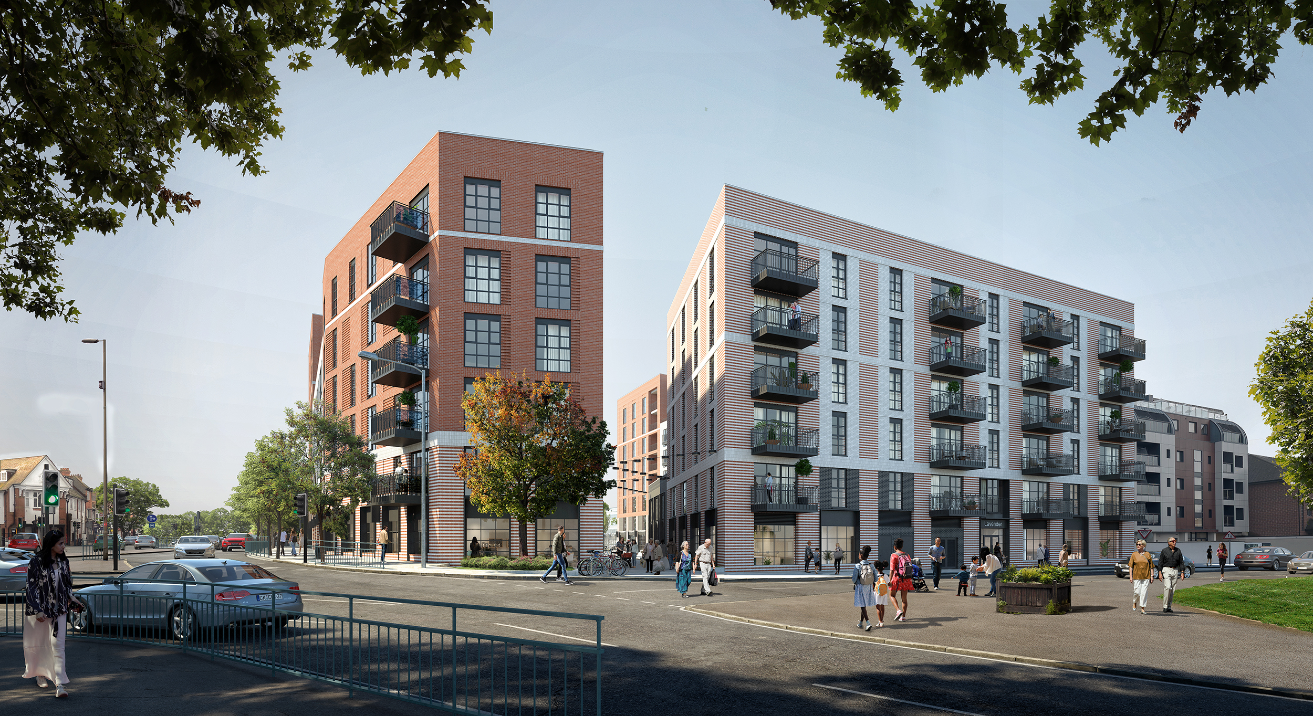
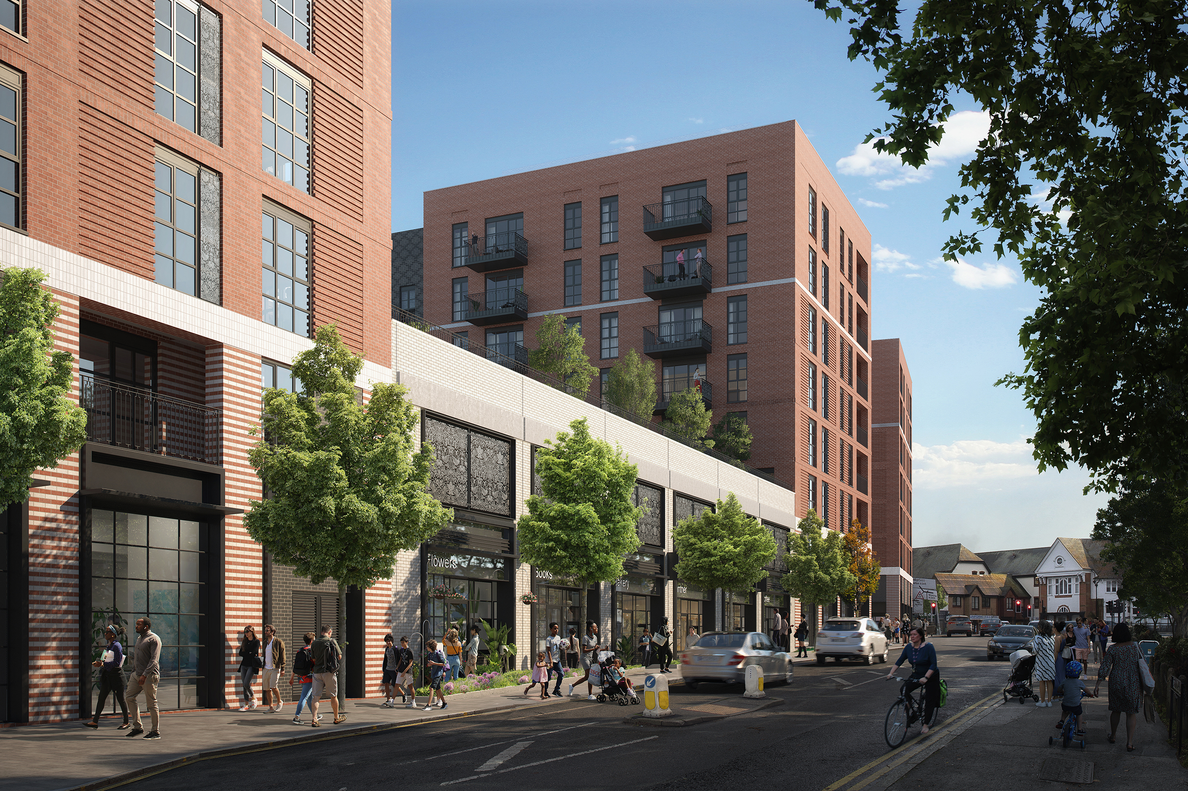
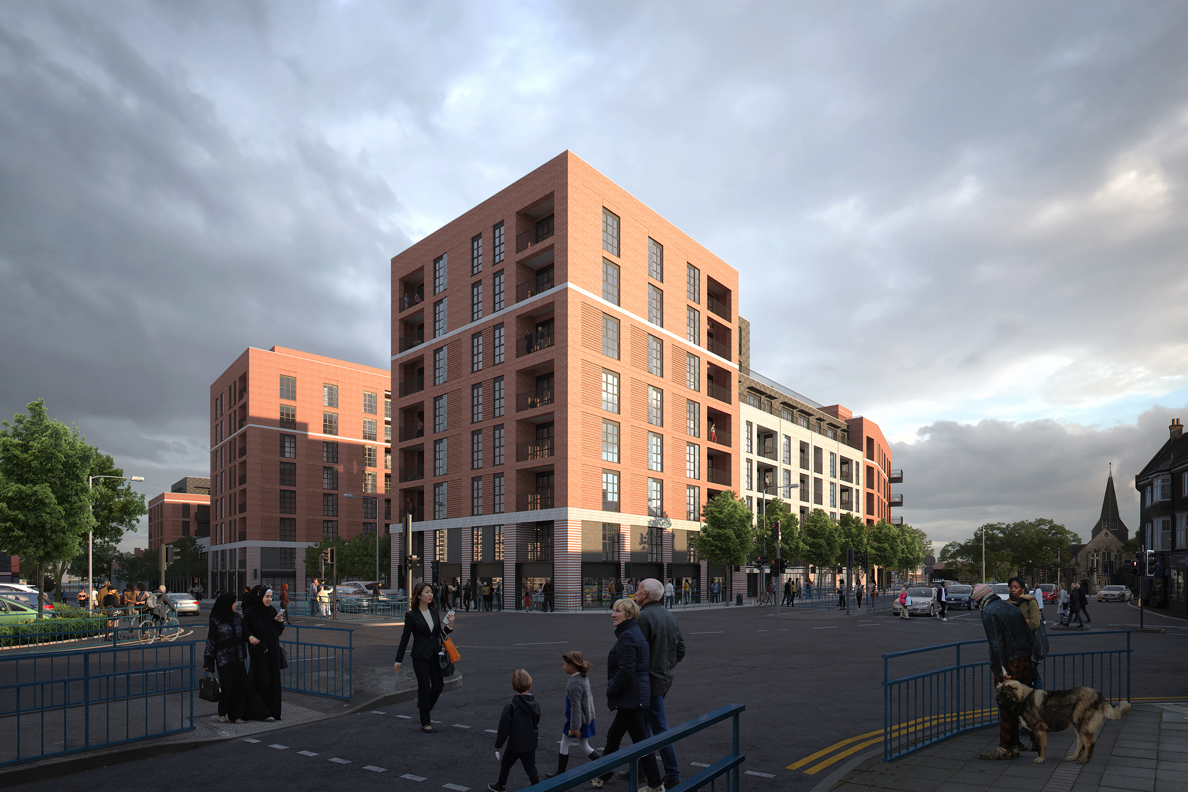
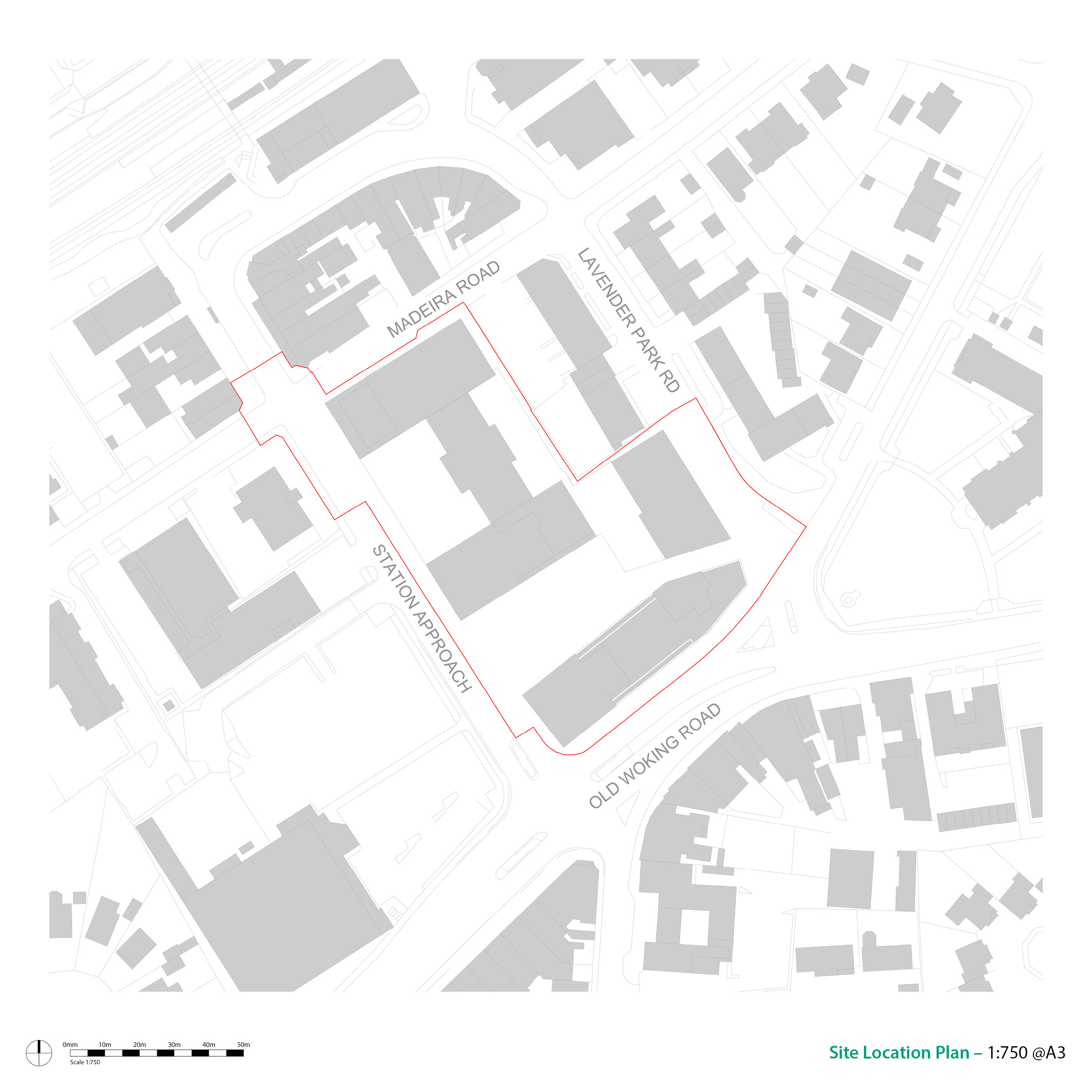
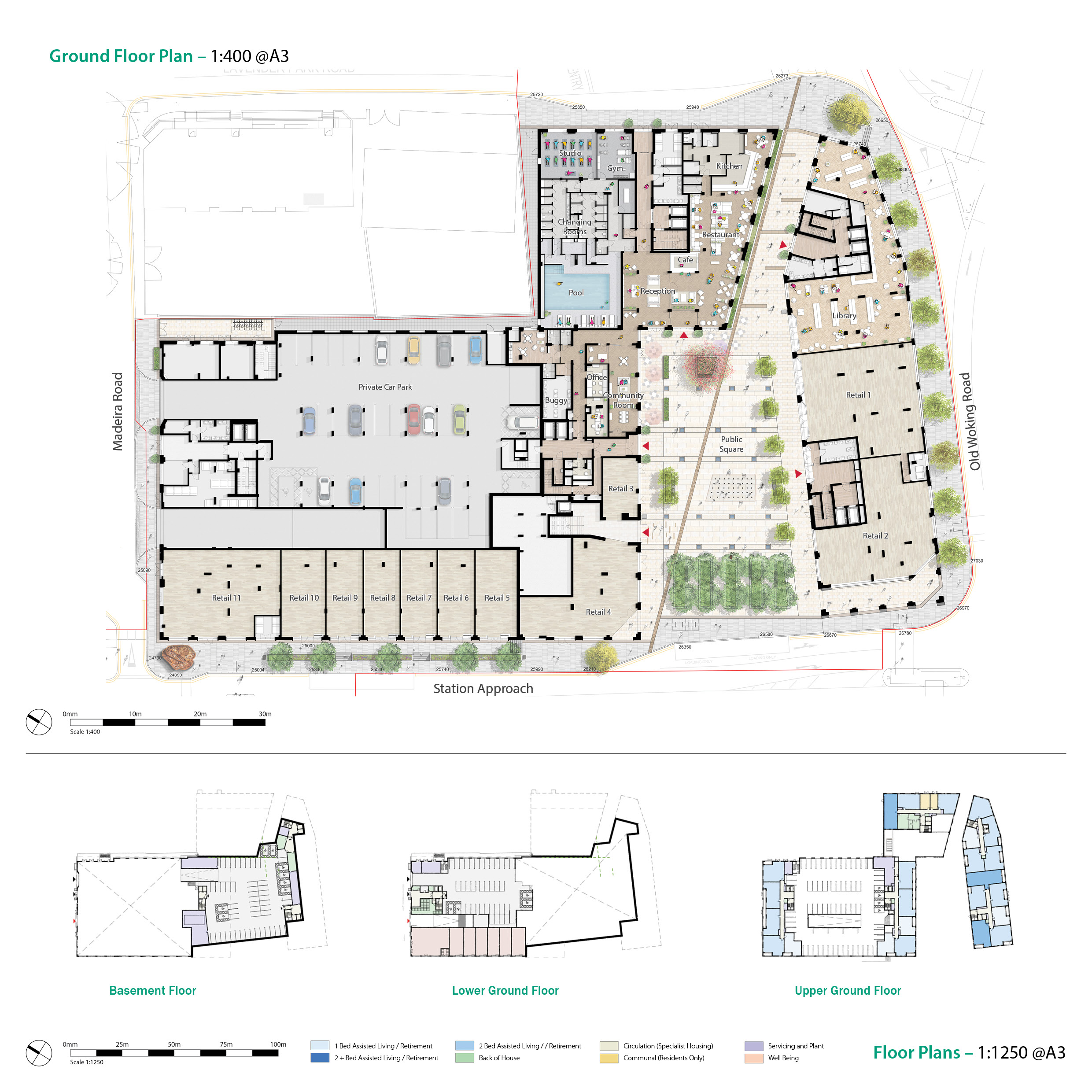
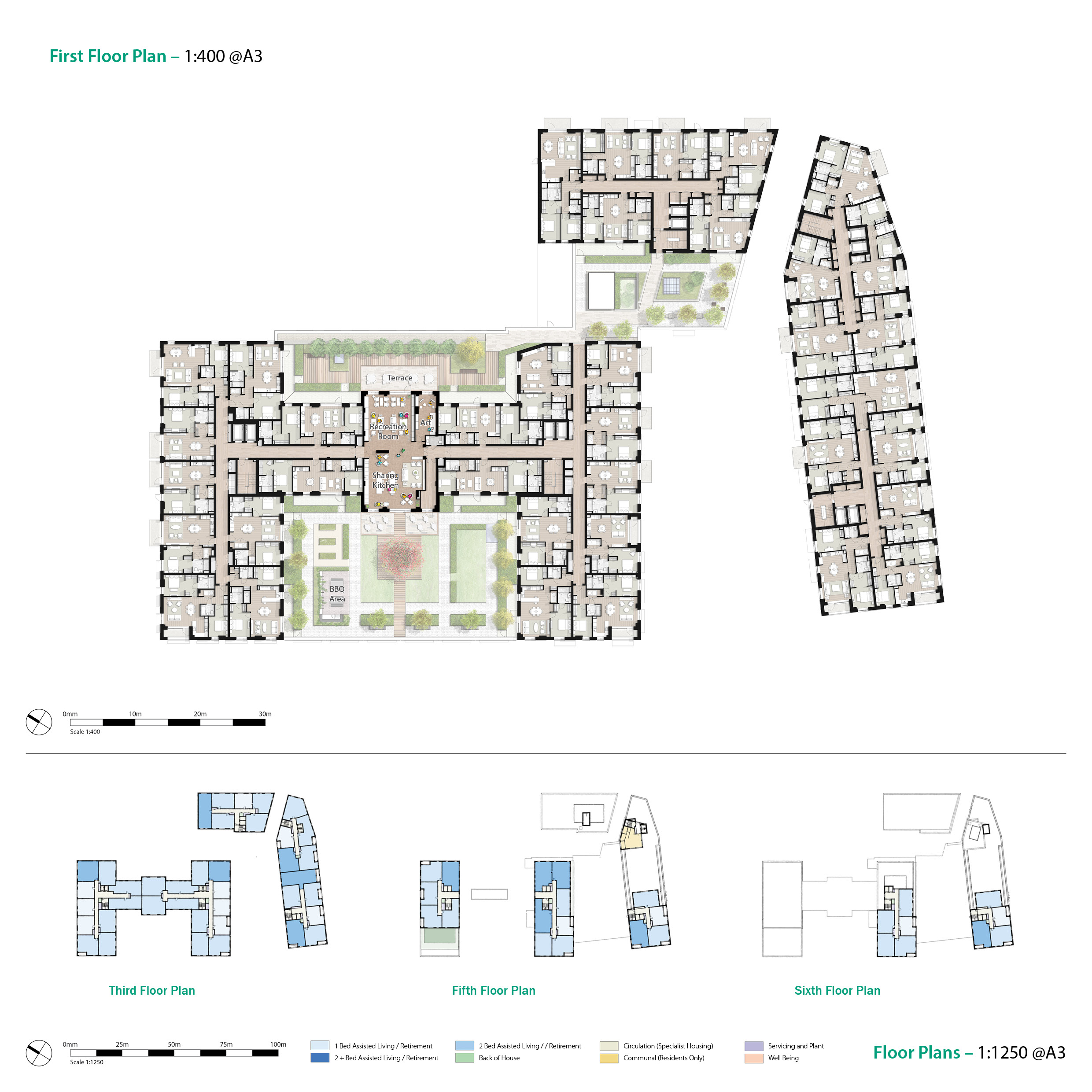
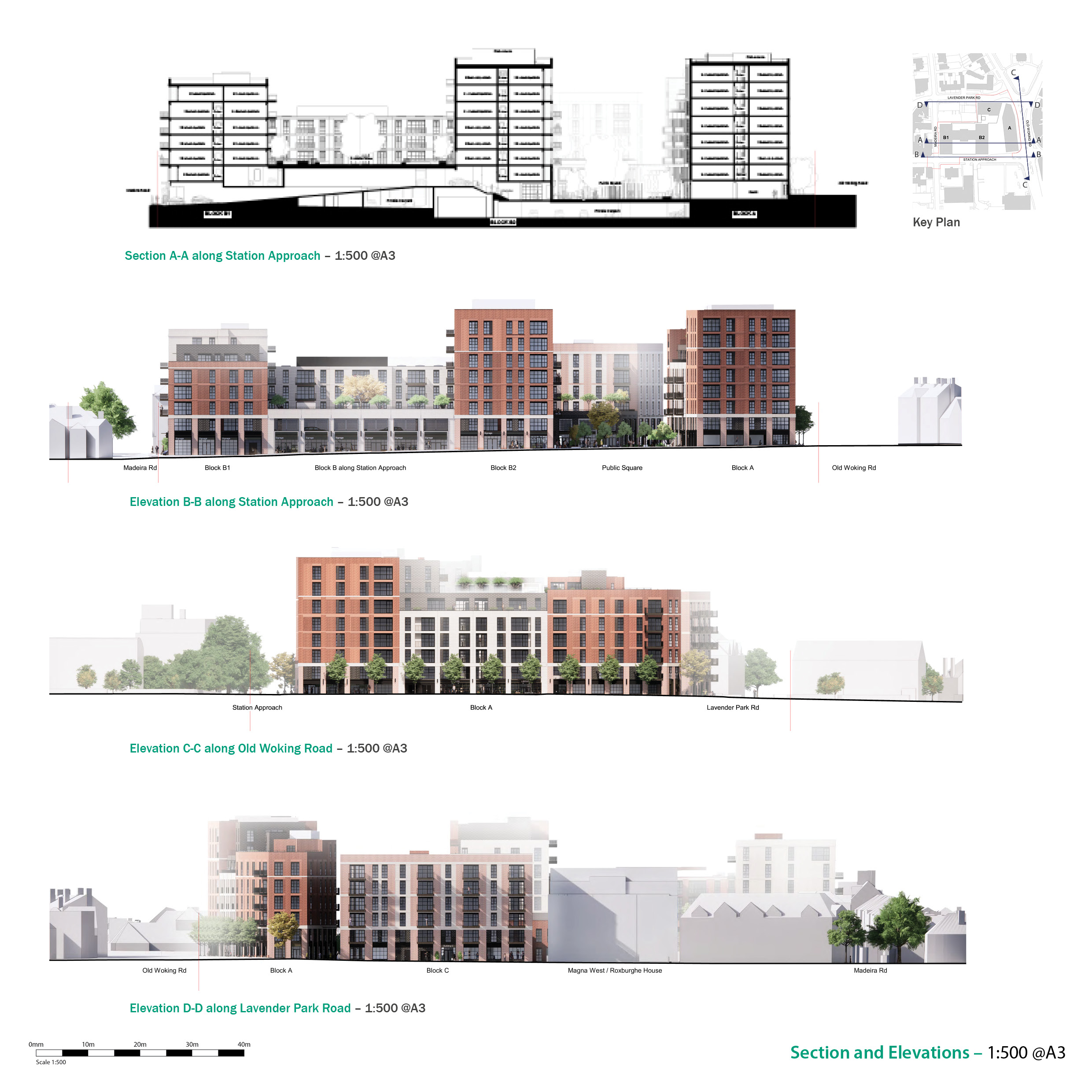
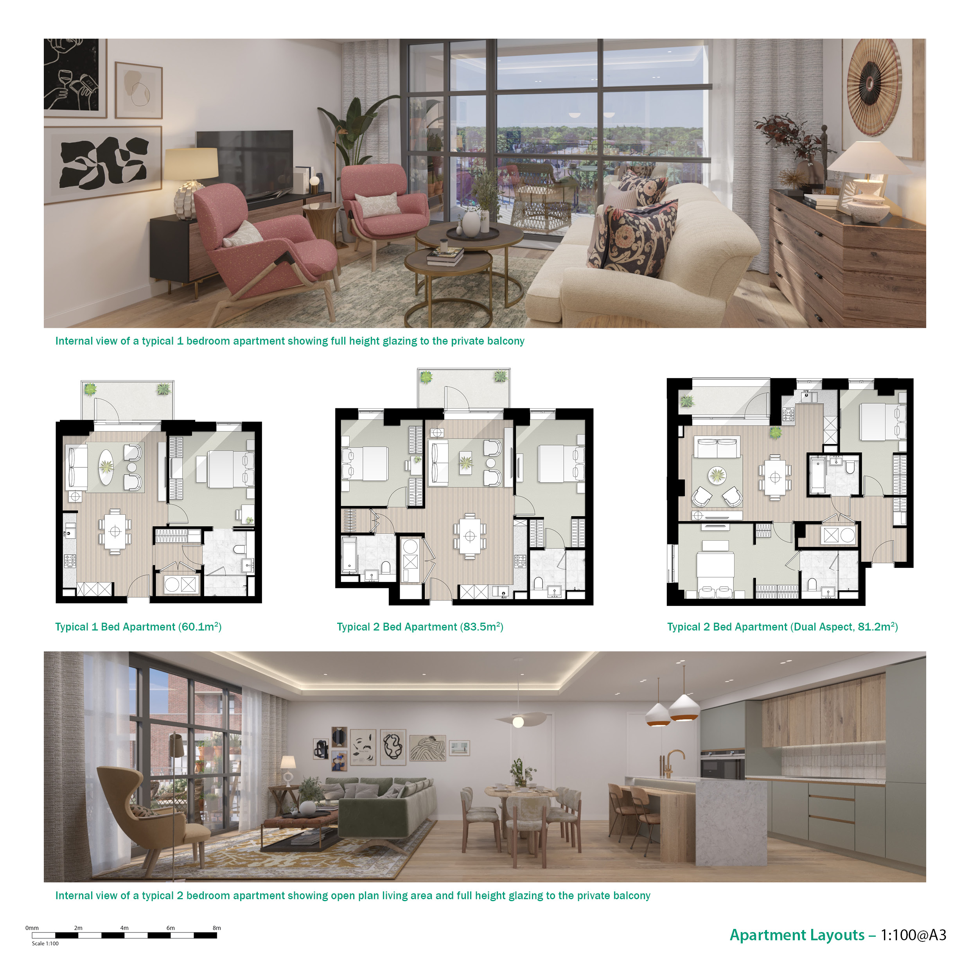
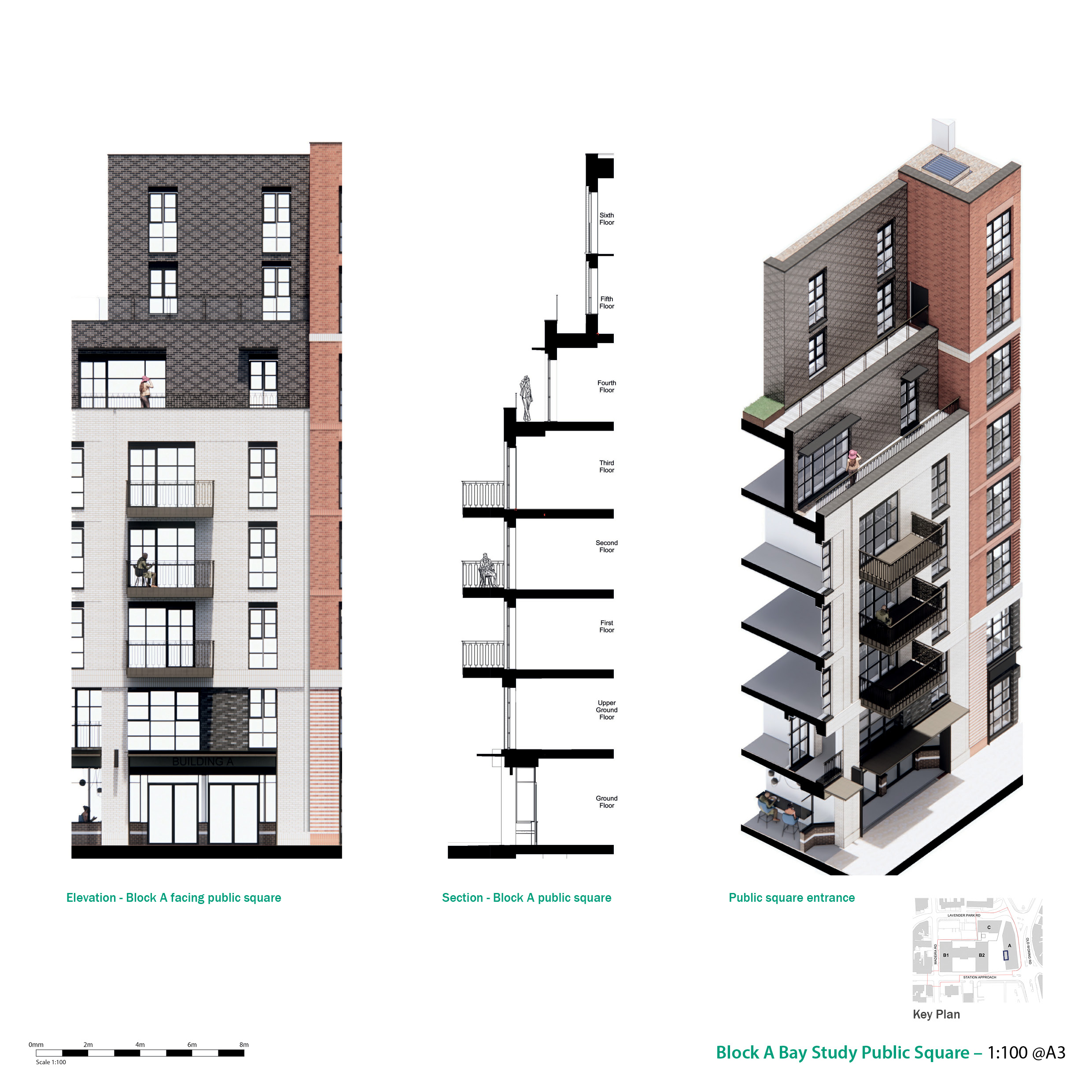
The Design Process
Botanical Place is set to redefine the standard for retirement-led communities in the UK. At every stage the proposal has been shaped by extensive public engagement, creating a sustainable development at the very heart of the West Byfleet village community.
The proposals include 196 apartments situated above a new public square, community library, mixed small retail outlets and beautifully landscaped podium gardens. The retirement community will be community-facing with a publicly accessible restaurant, café and wellbeing centre whilst also providing private communal spaces for residents. The apartments have been arranged over three distinct buildings, and all rooms will be ‘care-ready’ to allow for future adaptation to suit people’s changing needs. HAPPI principles encompassed in the design include generous space standards, natural daylight maximised with generous full height windows and substantial storage, with dual and triple aspect dwellings where possible.
The proposals take influence from local arts and craft buildings and aim to have a clarity of form and structure with a variety of materials displaying craftmanship and skill. Facades have been considered to provide a site wide asymmetry, with retail and building entrances celebrated in a refined detail and quality. A local narrative is recalled in the texture of the metalwork which reflects the botanical history of the site.
The design approach will comprehensively regenerate the centre of West Byfleet and create a contemporary open and intergenerational development embedded at the heart of the community. It provides a unique opportunity to breathe new life into West Byfleet while setting a new benchmark for future high-street regeneration across the UK. The retirement housing-led development challenges the traditional local high-street model by placing later-living housing above boutique retail units and community facilities to better support the local economy, whilst promoting community interaction and wellbeing for residents.
Key Features
This unique development with its high level of amenities and shared community facilities, integrates with existing local amenities and creates wider community links.
It will deliver high-quality urban housing for older people to thrive in their later-years. Our growing older population have an important role to play in enhancing the communities they live in and driving our economic recovery. Through urban regeneration and inclusion of our older population in the heart of our towns, successful developments such as West Byfleet will help to keep small businesses open and create sustainable local communities for all.
 Scheme PDF Download
Scheme PDF Download










