Boots Enterprise Zone
Number/street name:
Boots Headquarters Campus
Address line 2:
Beeston
City:
Nottingham
Postcode:
NG90 1BS
Architect:
HTA Design LLP
Architect contact number:
2074858555
Developer:
ilke Homes.
Planning Authority:
Nottingham City Council
Planning consultant:
Grace Machin
Planning Reference:
Nottingham - 21/01729/PRES4; Broxtowe - 21/00672/REM
Date of Completion:
Schedule of Accommodation:
1B Flat 14 (2%); 2B Flat 103 (17%); 2B House 79 (13%); 3B House 316 (52%); 4B House 92 (15%)
Tenure Mix:
Affordable 319 (53%); Private Sale 285 (47%)
Total number of homes:
Site size (hectares):
17.60
Net Density (homes per hectare):
34
Size of principal unit (sq m):
81
Smallest Unit (sq m):
(1B Flat) 50.8
Largest unit (sq m):
(4 Bed House) 121.5
No of parking spaces:
1.7 ratio (1012 spaces + visitor spaces)

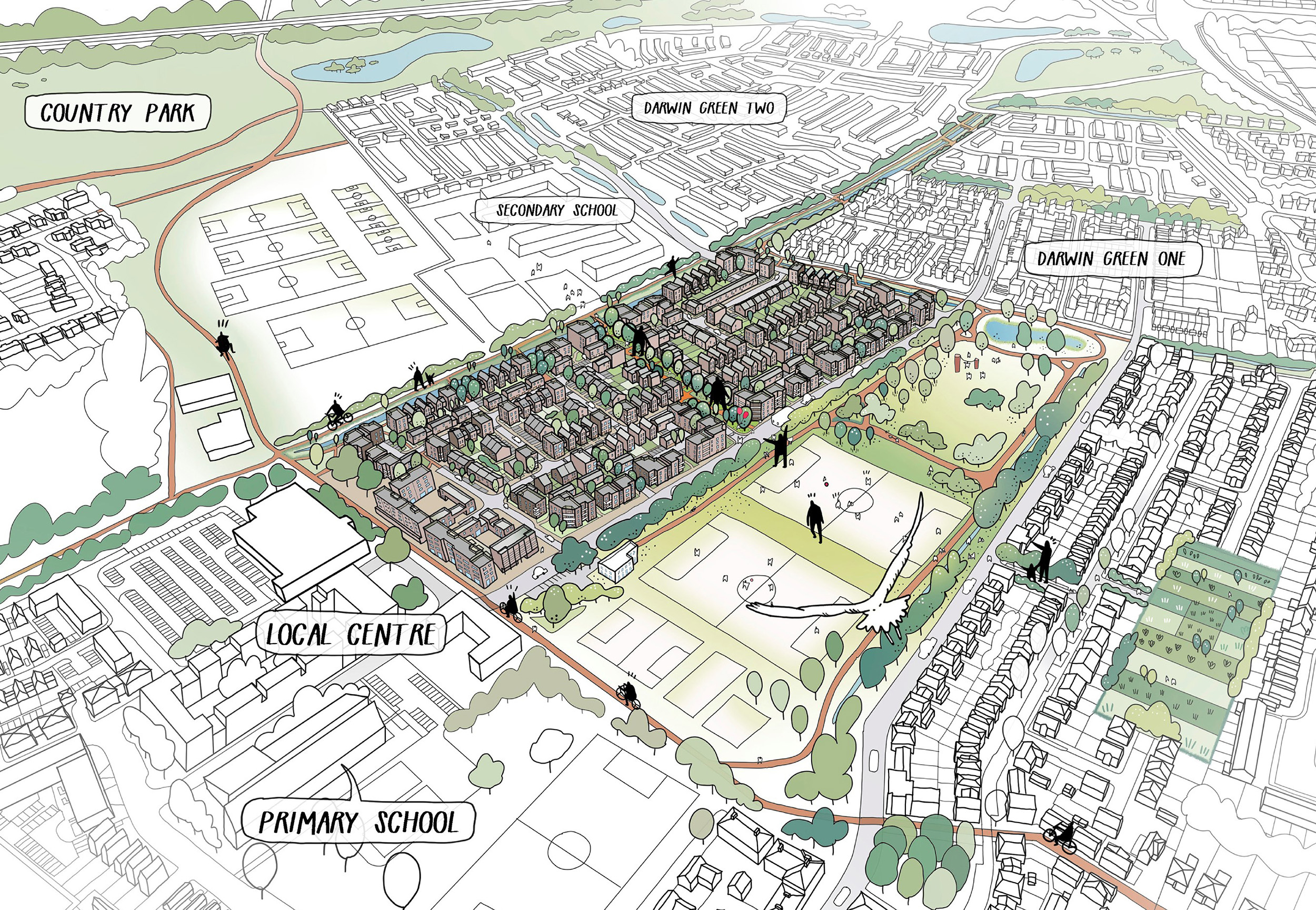
Planning History
HTA’s plans for a new neighbourhood of 604 homes as part of Boots’ Nottingham Headquarters, were approved by Nottingham City Council and Broxtowe Borough Council in December 2022. Outline planning permission was conditionally approved in December of 2014 for a mixed-use development. HTA has been working closely with ilke since 2019, consulting with local residents to design a scheme which sits sympathetically into the wider masterplan, is sustainable and delivers 50% affordable homes.





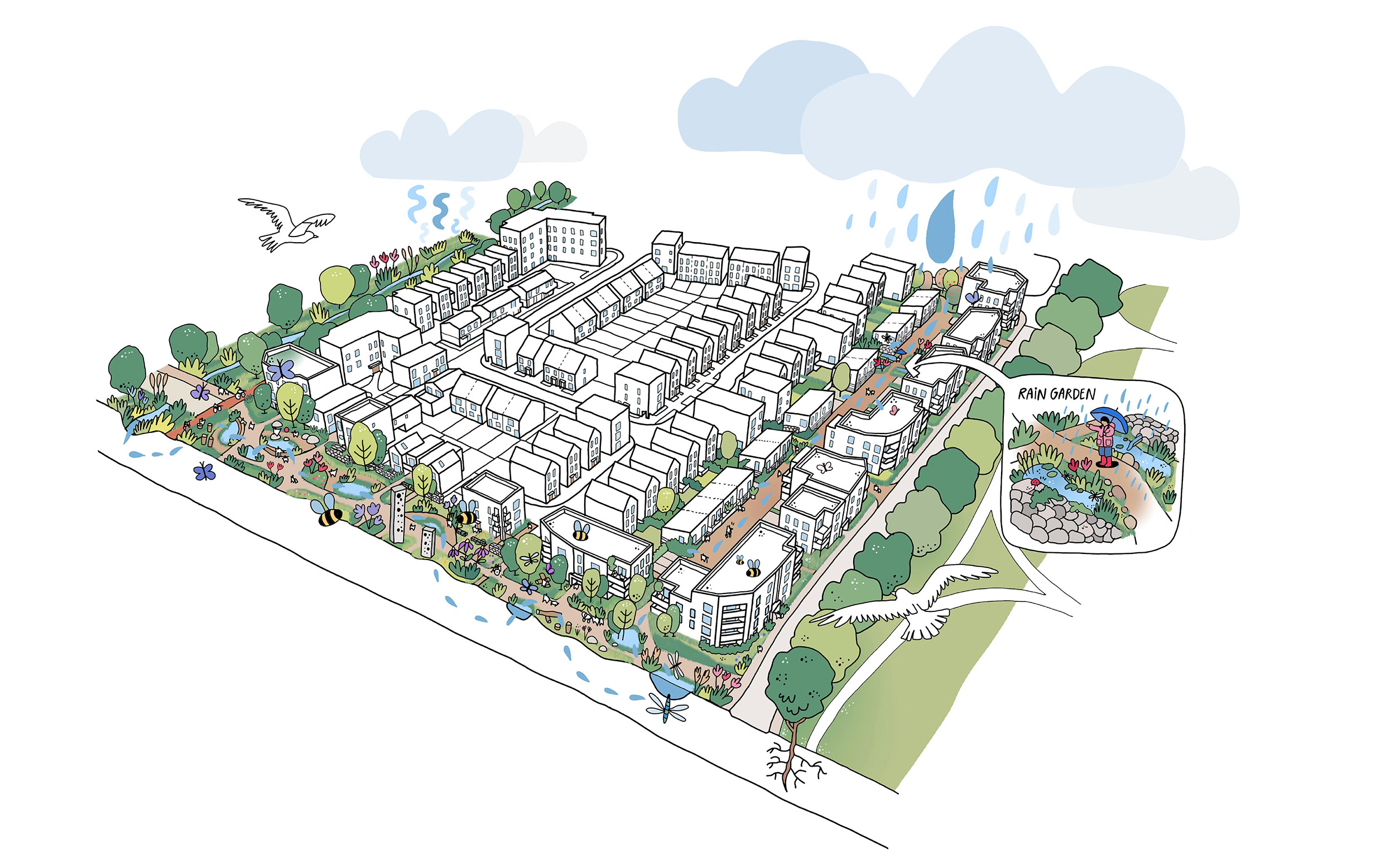
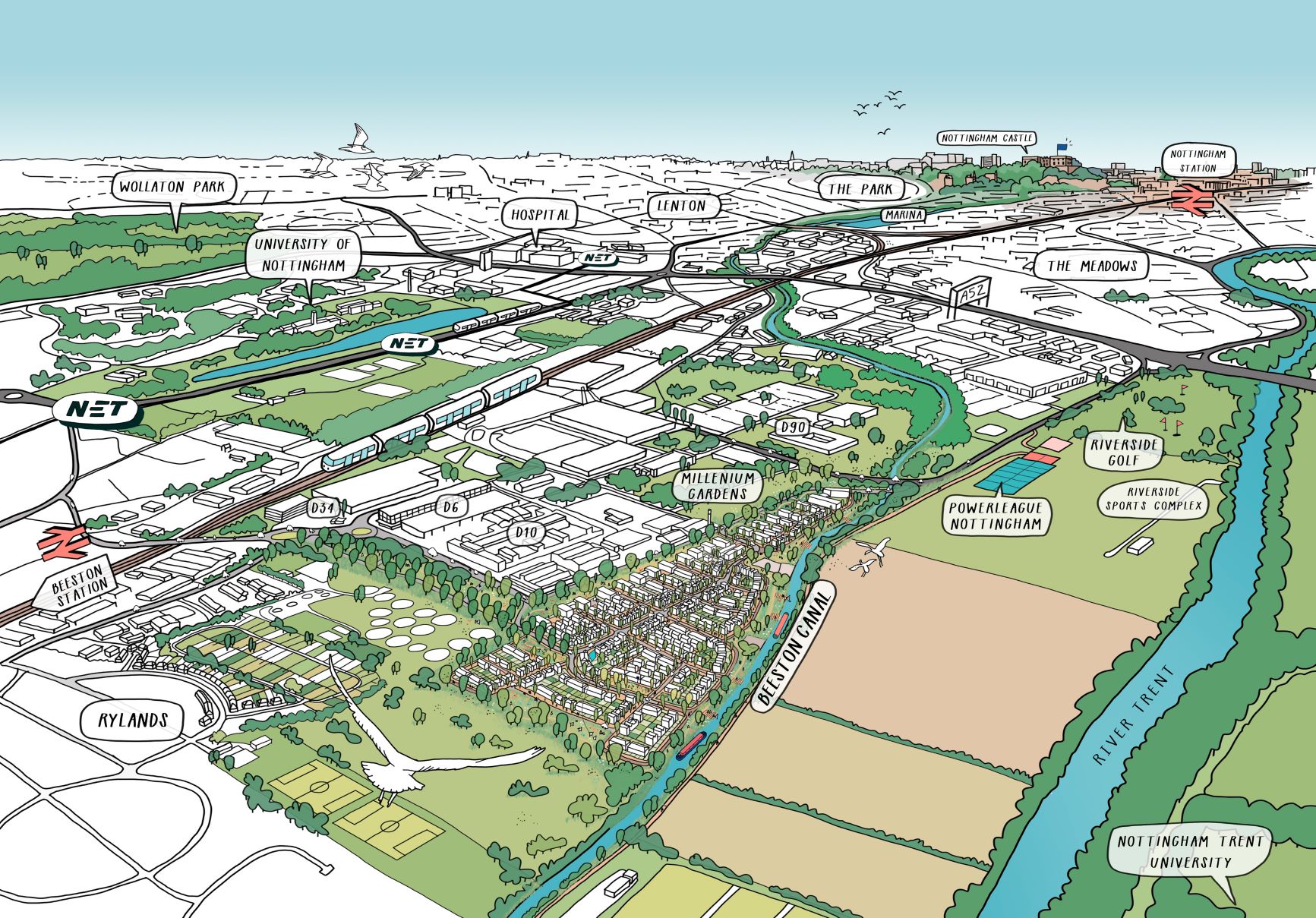

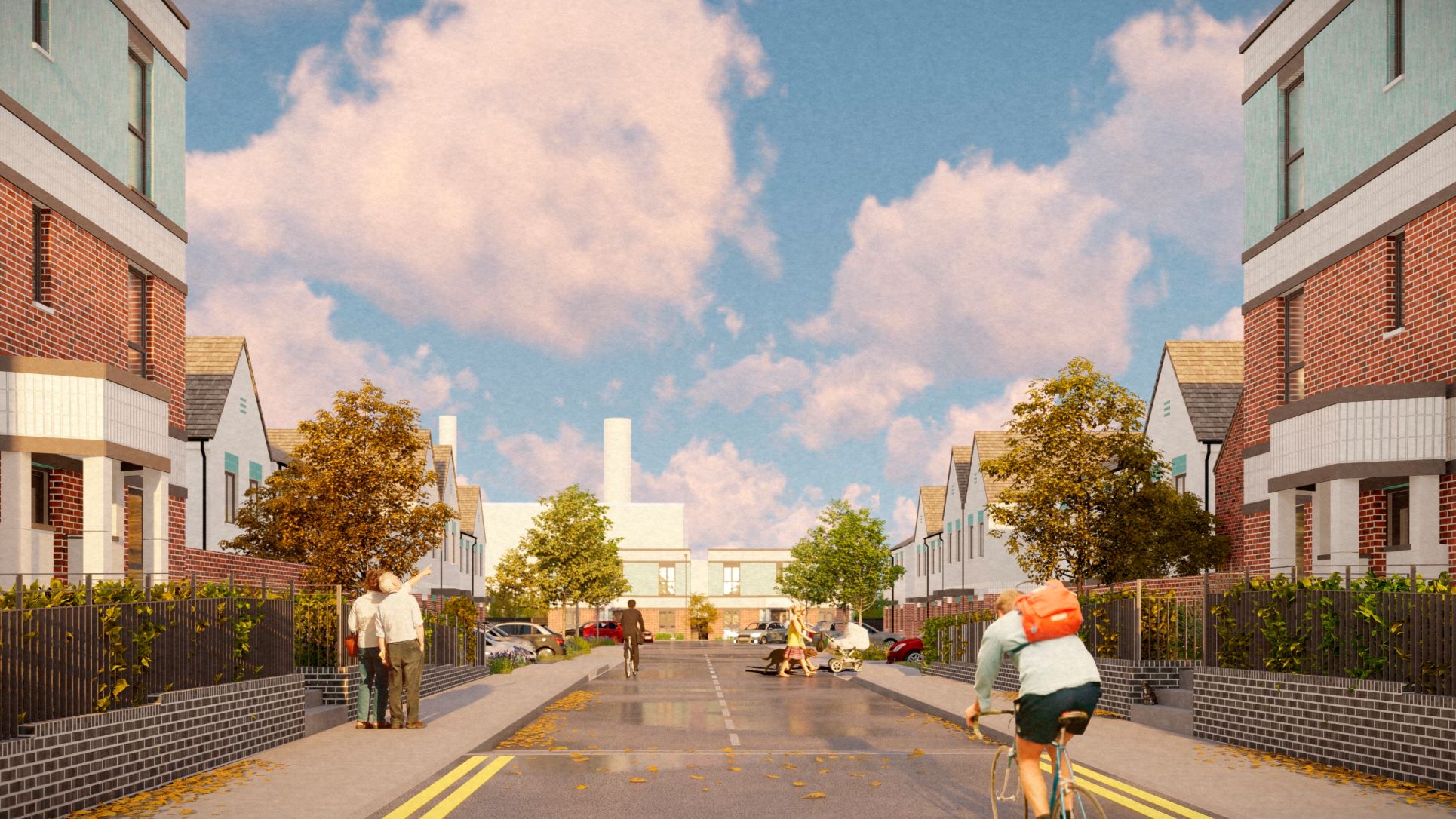
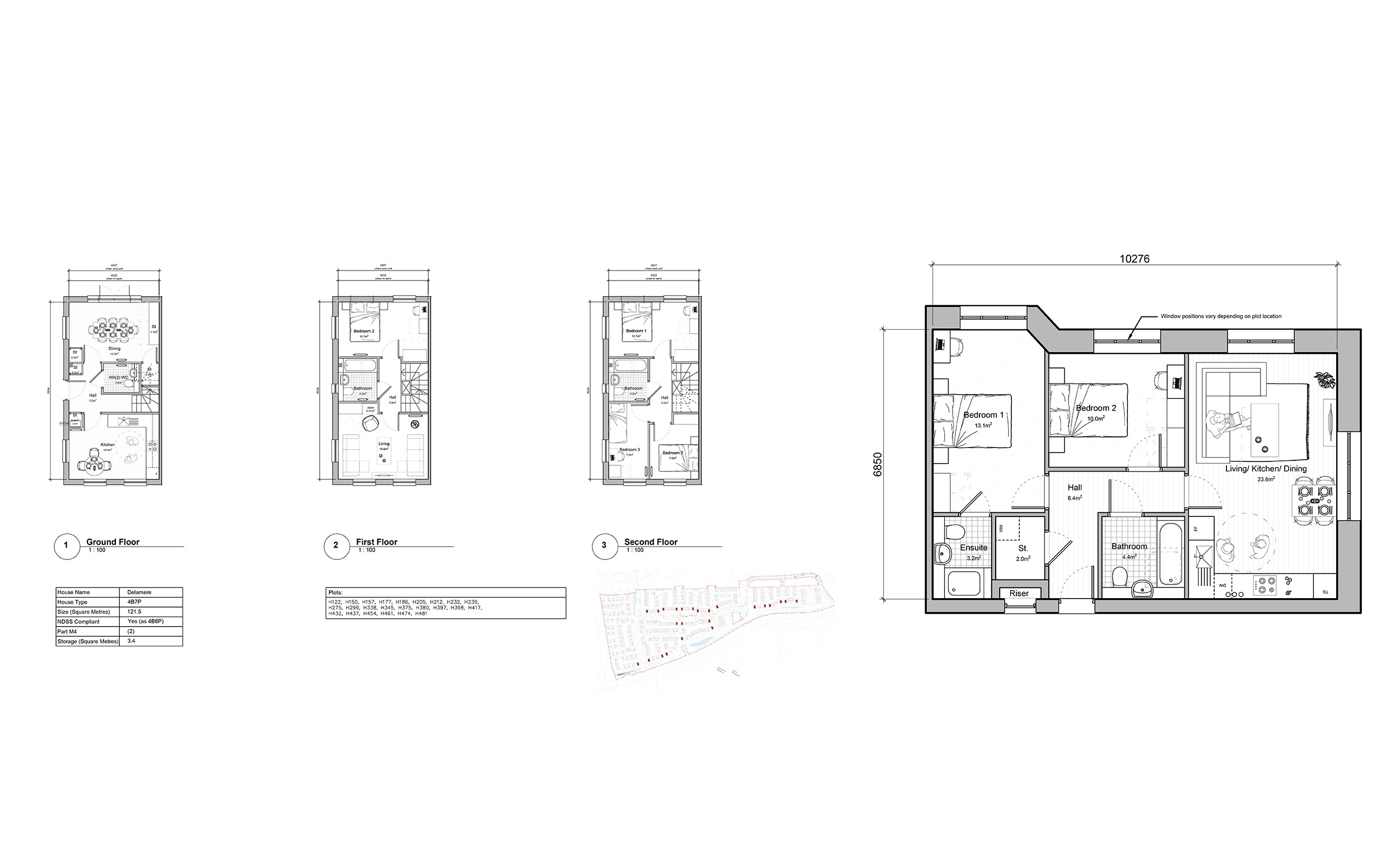


The Design Process
1. Falling within the Boots Enterprise Zone, the site is on the northern banks of the Beeston Canal, with the benefit of views across the Trent Valley. The site is very well connected into the wider city and walking and cycle routes offered by the Beeston canal. The wider masterplan has already added a new road and bridge over the canal providing convenient connections.
2. The Boots Enterprise Zone proposals include innovation and employment sites alongside the residential quarter and provides links with open spaces and connections through the Boots campus.
3. The spine road through the heart of the site provides new bus routes with new homes within 400m of new bus stops. The proposals also promote active travel by foot and by bike with new connections through the Boots campus to Nottingham city centre and university campus.
4. The site has been designed to have a mixture of types of homes to meet the various needs of local and new residents to the area and to ensure a true mix of types and groups, affordability and lifestyles.
5. The architecture of the homes was influenced by the modernist design of the Boots Campus to the north, with white horizontal bands, white brick and blue tile detailing; alongside the more traditional heritage of red brick housing from across the Trent Valley.
6. Proposals build on the existing habitat typologies along the canal edge, supported by linear routes providing key links between the canal edge and the wider neighbourhood.
7. & 8. Well defined streets and open spaces are fronted on both sides with raised table junctions, shared surface private driveways and driveway accesses slowing vehicle speeds throughout.
9. HTA’s designs compliment this with diversion of an existing Public Right of Way into the site alongside new links to the surrounding neighbourhood that connect to convenient cycle and pedestrian links along the canal right into the heart of Nottingham.
10. Parking is provided on plot with a mixture of frontage and side parking balancing continuous frontage to streets whilst providing opportunity for street greening and marking of key junctions with stepped building lines.
11. HTA’s landscape team led the evolution of the masterplan with footpaths, boardwalks and play areas set within the wetland edge to the canal, and connecting to sustainable drainage solutions across the site.
12. Private rear gardens provide discreet storage for bins and bikes across the site.
Key Features
Ilke Homes are leaders in modular housing and will deliver the project from their factory in Knaresborough helping to speed up the delivery, reduce waste and local disruption. The house types used on the site have been developed in a collaboration between HTA and ilke homes following the Sunday Times Terrace of the Future competition winning entry, with flexibility for living spaces at upper floors overlooking the canal. The homes are designed to maximise flexibility of space and levels of daylight to promote the health and well-being reflecting Boots pioneering and philanthropic history.
 Scheme PDF Download
Scheme PDF Download













