Bonnington Walk
Number/street name:
Bonnington Walk
Address line 2:
Lockleaze
City:
Bristol
Postcode:
BS7 9XE
Architect:
Allford Hall Monaghan Morris
Architect contact number:
020 7251 5261
Developer:
Legal & General.
Planning Authority:
Bristol City Council,
Planning Reference:
20/02523/FB
Date of Completion:
09/2025
Schedule of Accommodation:
24 x 1 Bed 2 person apartment; 50x 2 bed 4 person apartment; 62x 2 Bed 4 person house; 2x 2 Bed 3 person house M4(3) Wheelchair; 39x 3 Bed 5 person house; 2x 3 Bed 5 person house M4(3) Wheelchair; 4x 4 Bed 6 person house; 2x 4 Bed 6 person house M4(3) Wheelchair
Tenure Mix:
29.7% Section 106 affordable (social rent); 20.5% Non-section 106 affordable; 49.7% Private
Total number of homes:
Site size (hectares):
Developable site area: 3.73Ha; Total Site area: 6.29Ha
Net Density (homes per hectare):
49.6
Size of principal unit (sq m):
74.9
Smallest Unit (sq m):
54.9
Largest unit (sq m):
153
No of parking spaces:
202
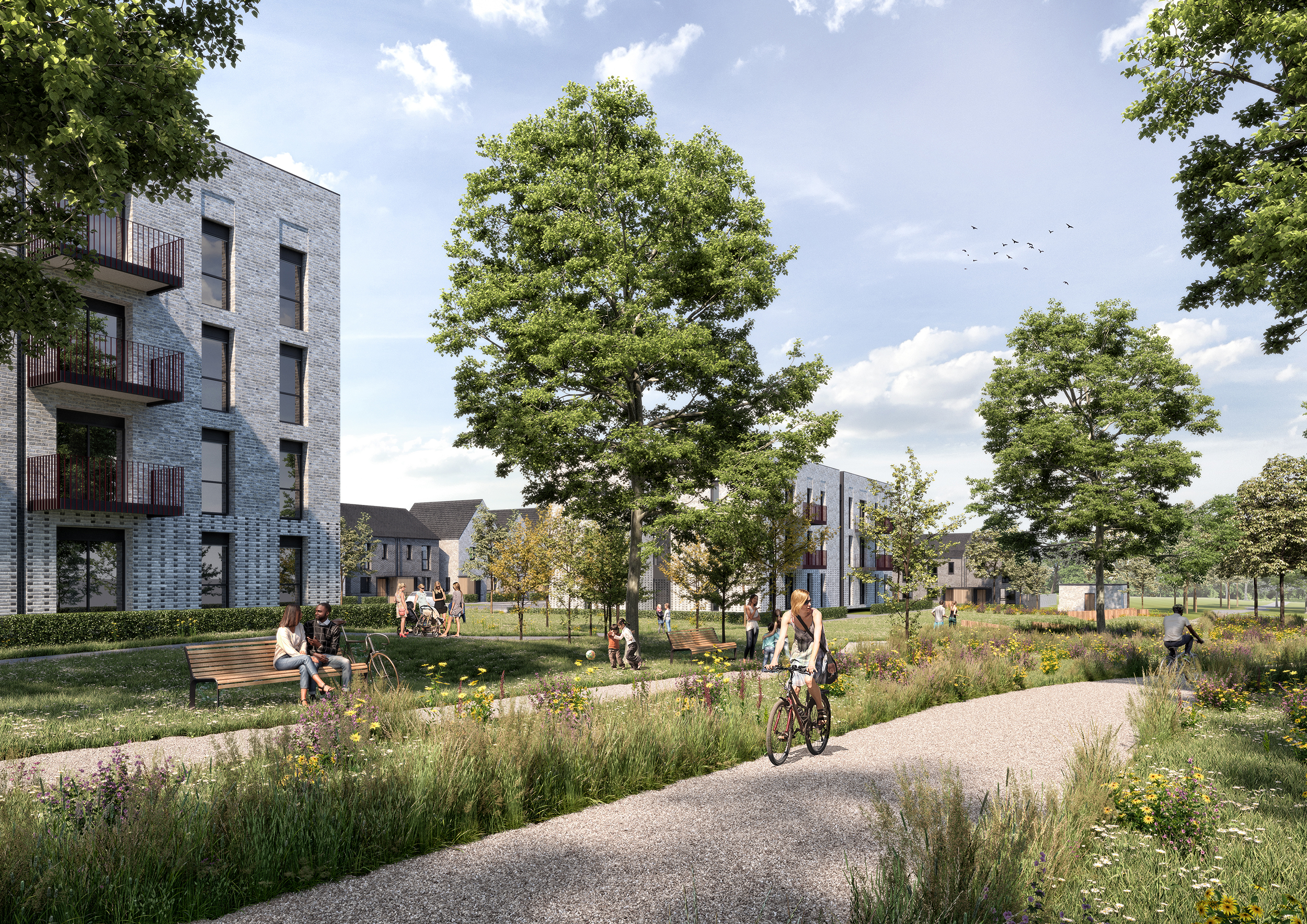
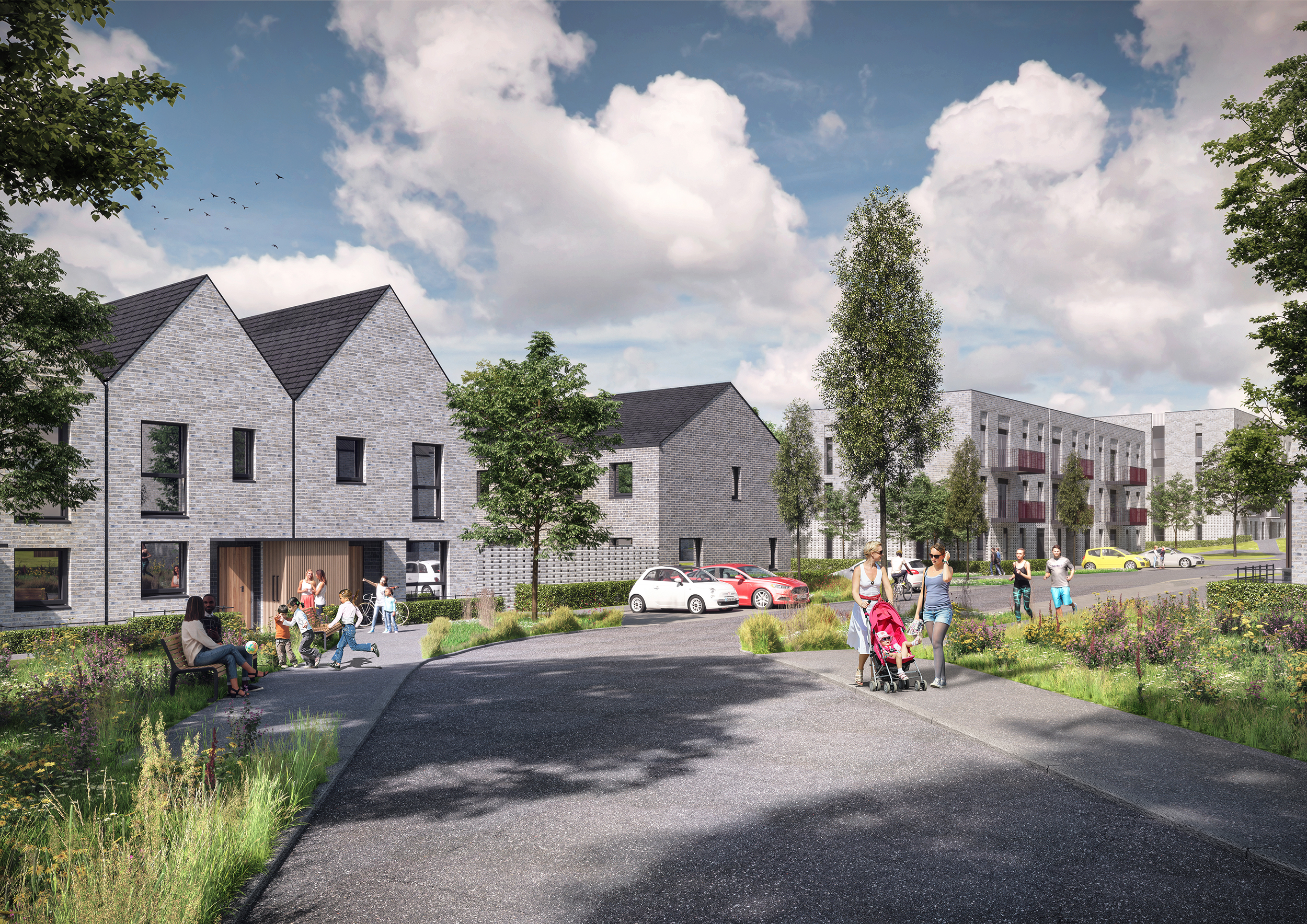
Planning History
Formerly a disused allotment garden, the site is largely open grass and scrub land, with pockets of dense vegetation and trees. It is surrounded on three sides by two-storey homes, with a railway, cycle path and pylons to the west. Part of the land is designated as a Site of National Conservation Interest (SNCI).
The main brief requirement was to maximise the number of homes in a sustainable, tenure blind development that protected the SNCI and existing habitats. The design team were asked to work with a modular homes provider to deliver a fully off-site fabricated modular development.
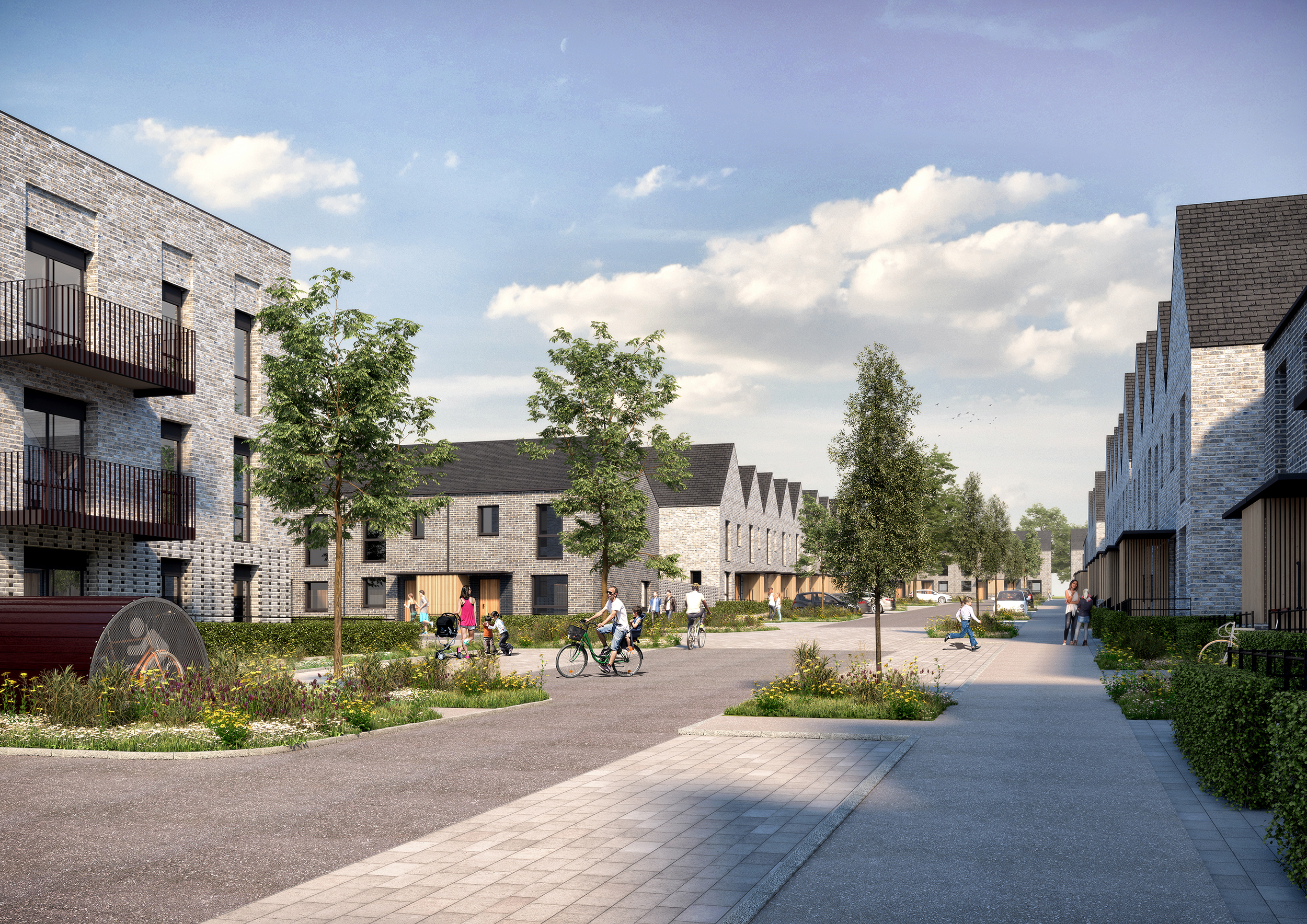
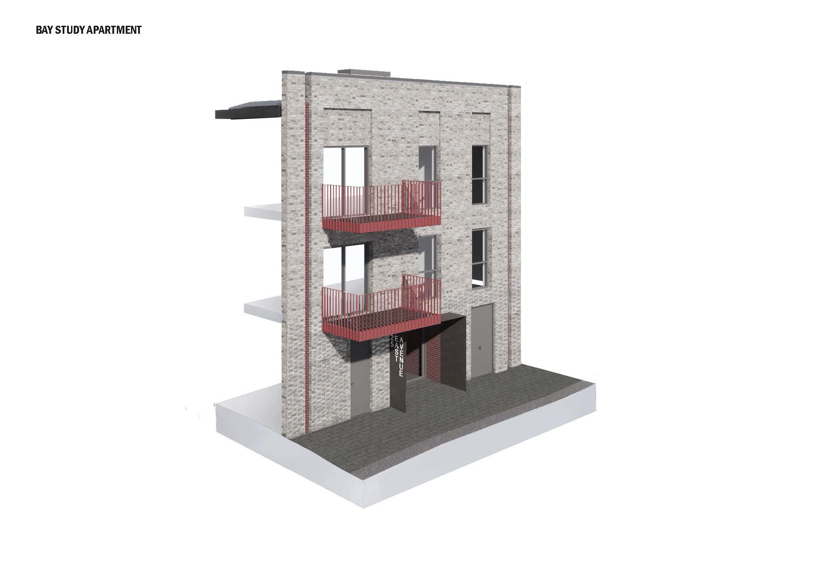
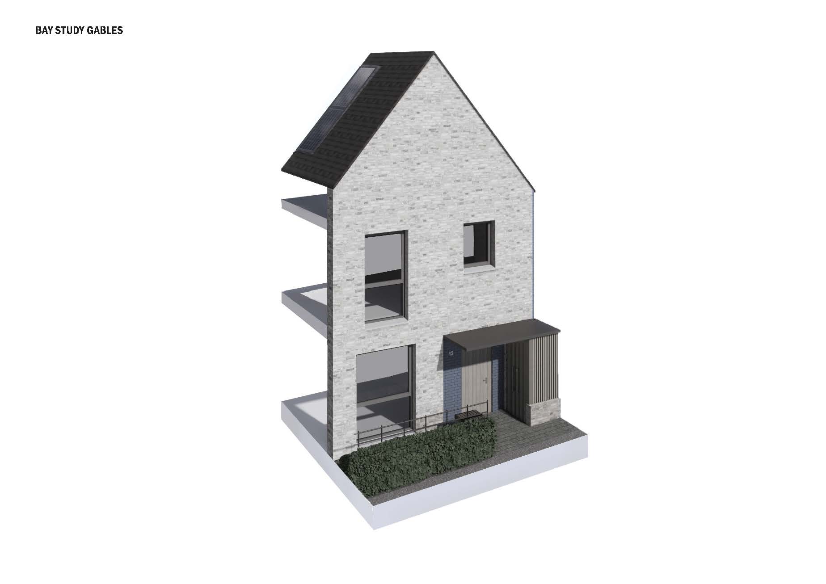
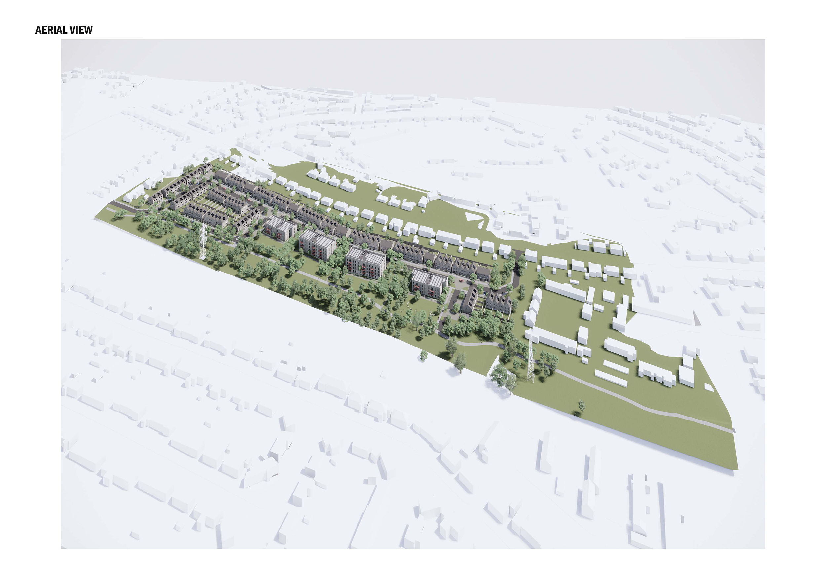
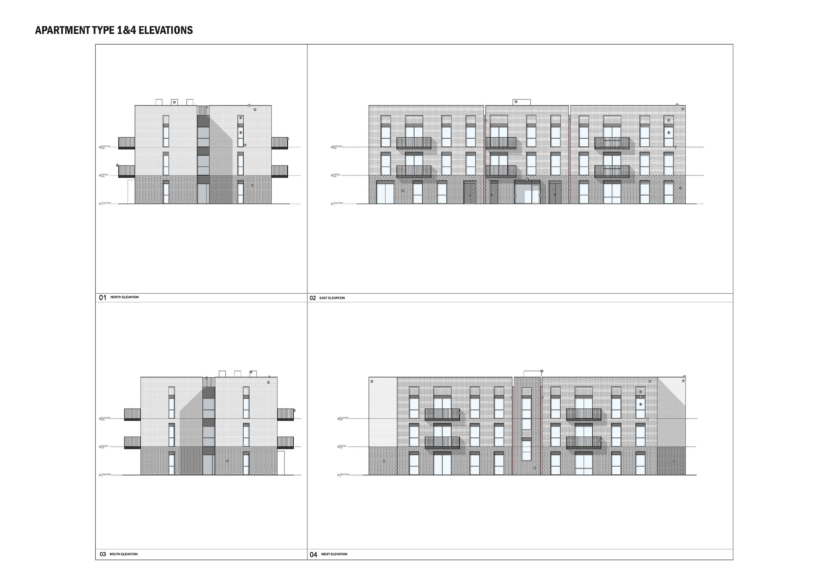
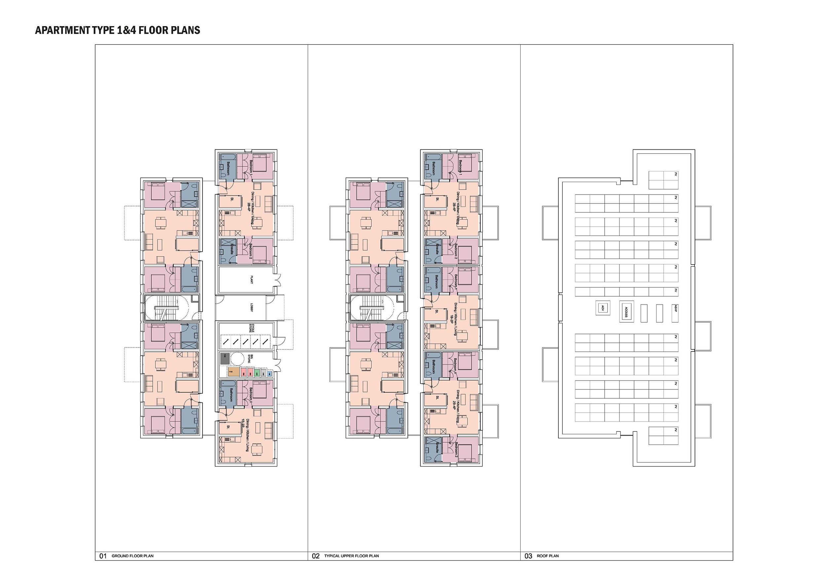
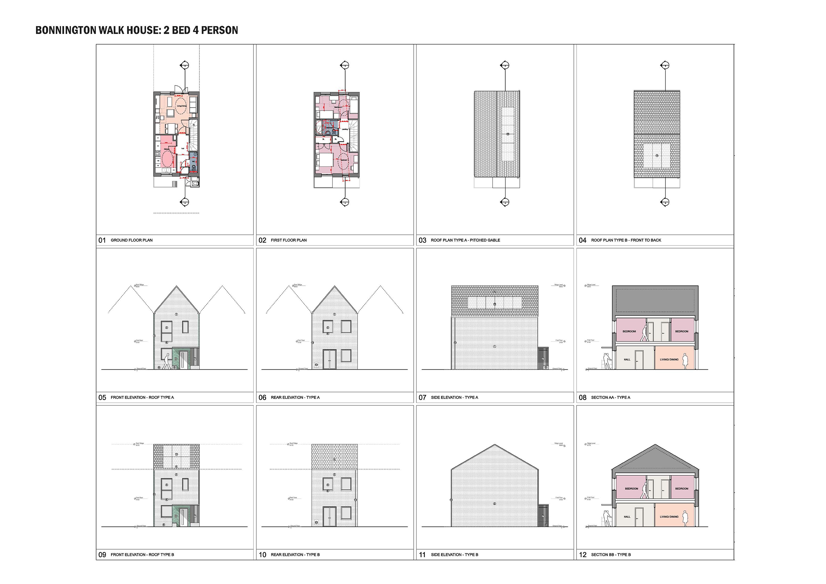
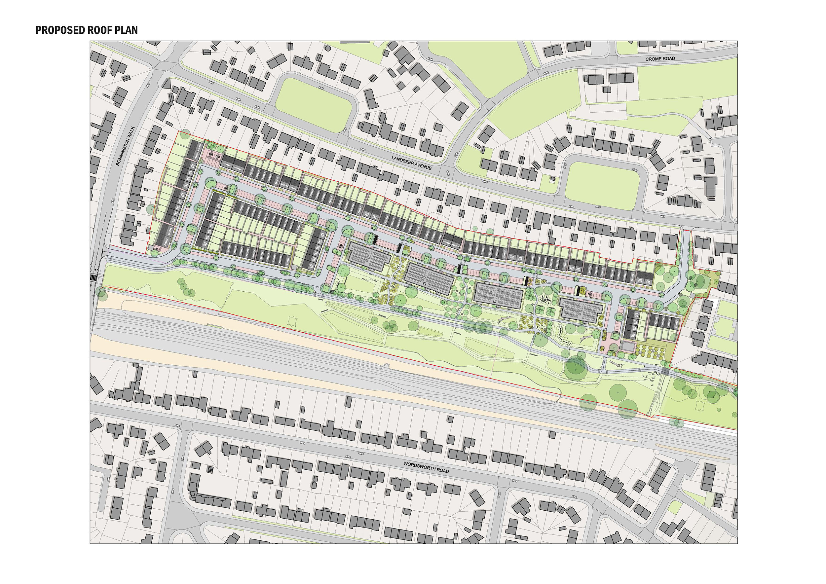
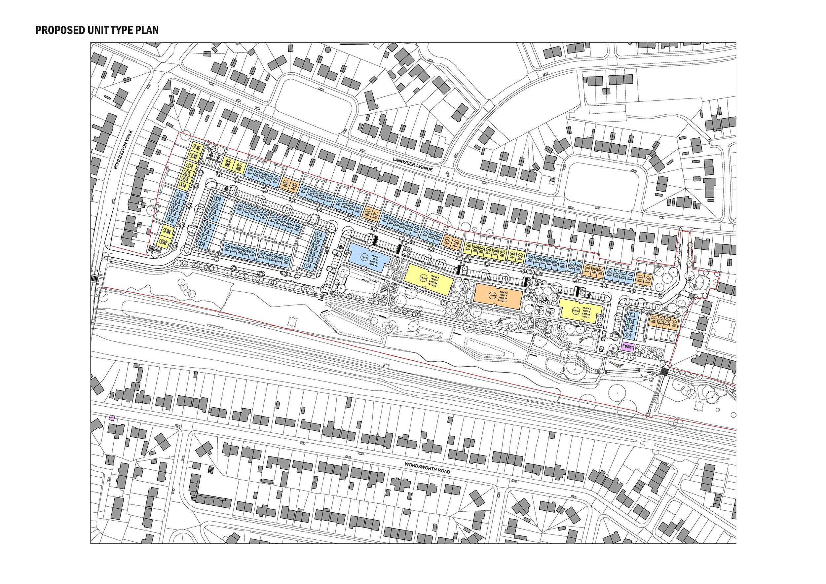
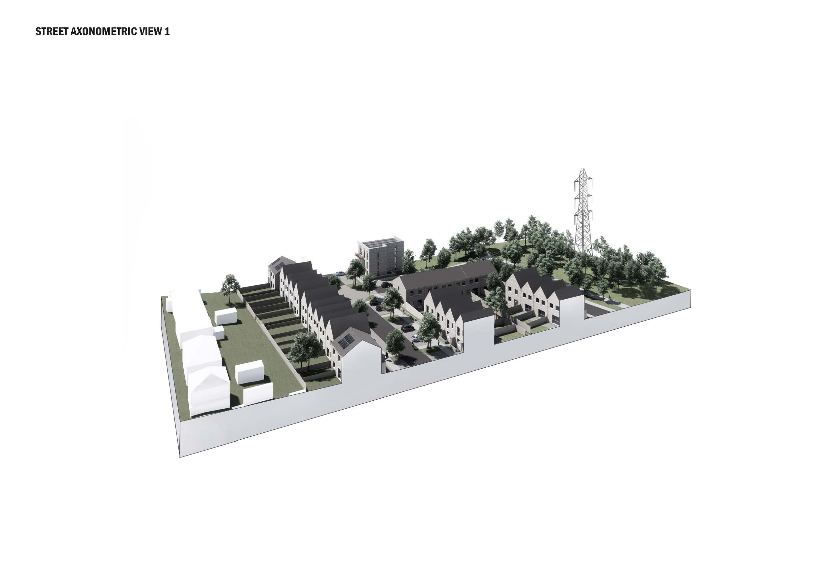
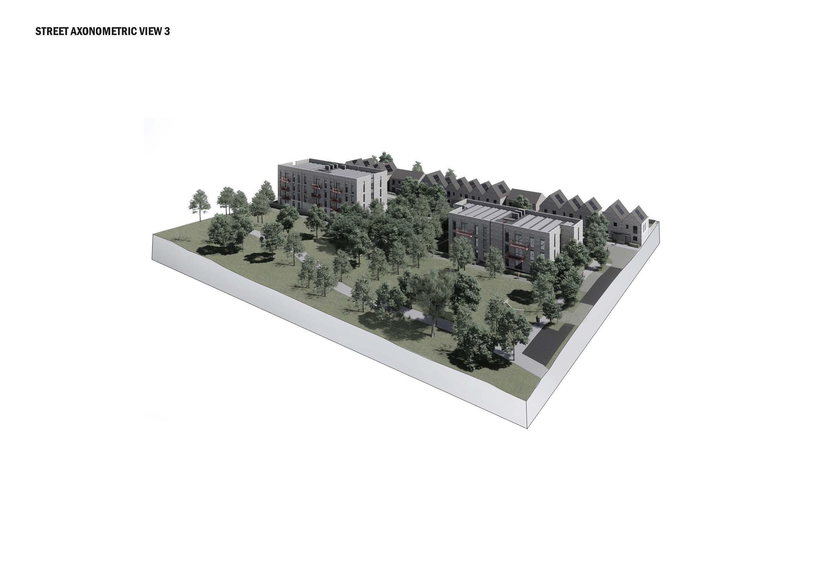
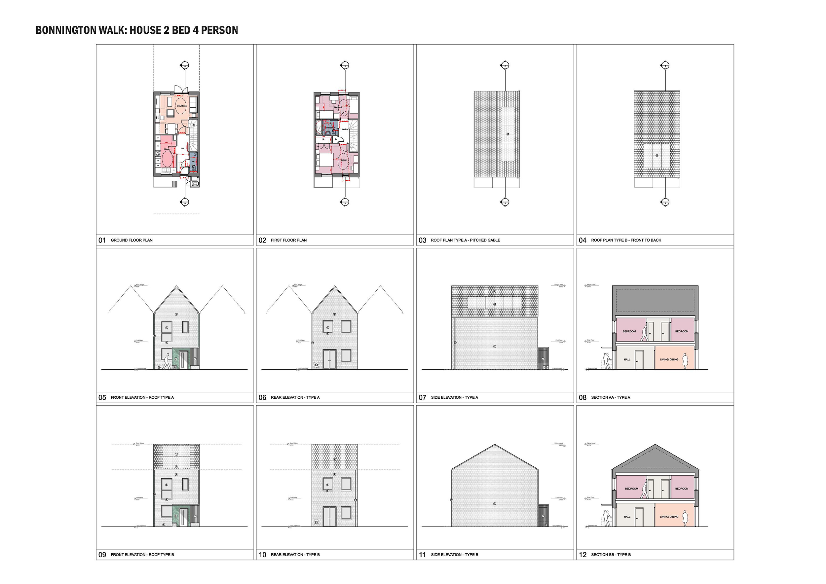
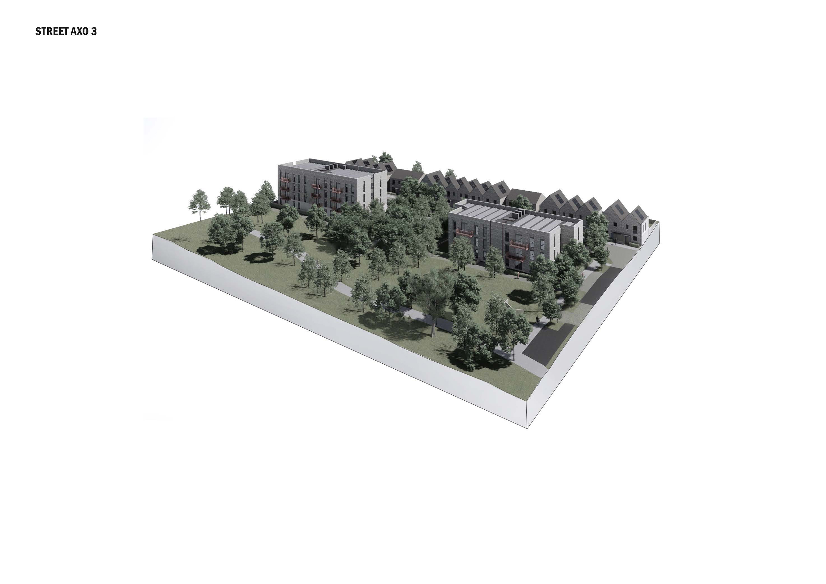
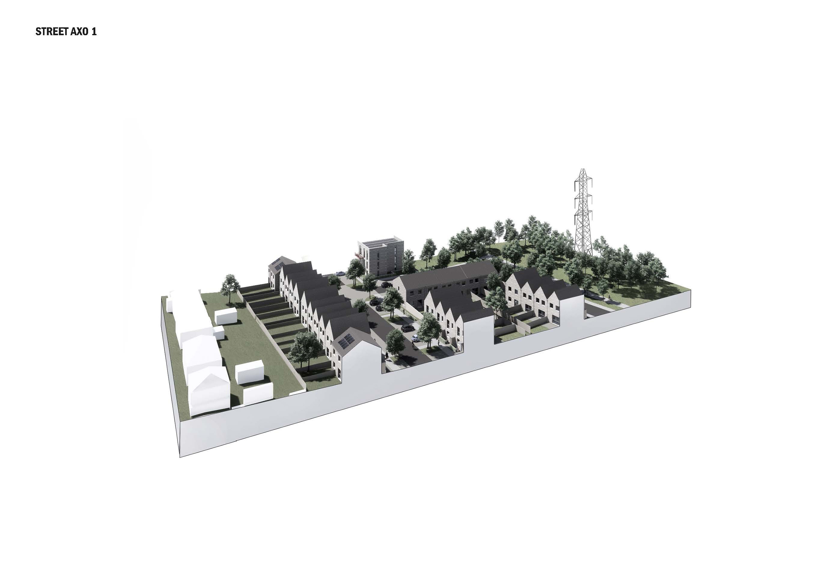
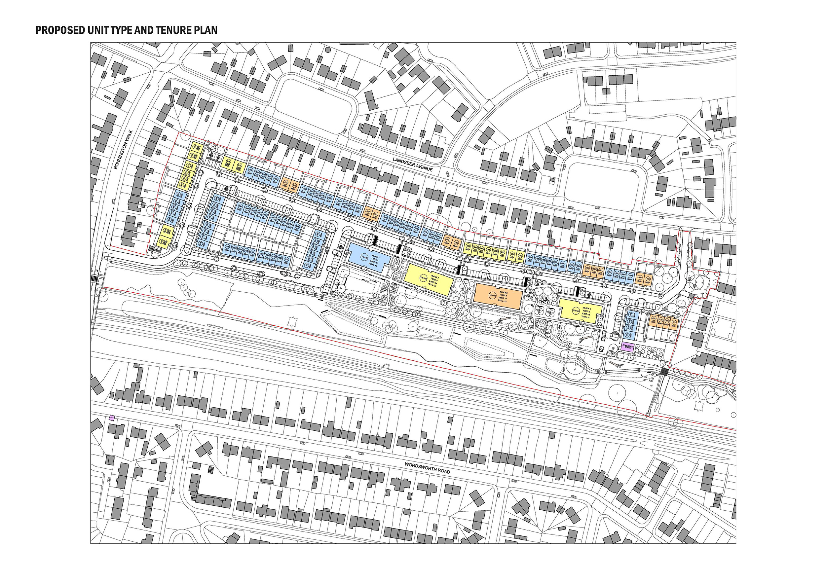
The Design Process
The site layout has a simple, legible urban grain that repairs existing back garden boundaries. A primary street links the site entrance on Bonnington Walk to Landseer Avenue and the local community and retail hub at Gainsborough Square. The cycle path that follows the railway line north to Filton station is upgraded and re-routed to avoid the SNCI, with a segregated footpath to allow pedestrians to move safely through the site.
Significant new public open space is created in the heart of the development overlooked by apartments and the community hall. The site has been arranged to allow vistas to be framed around and between houses, with other buildings arranged to terminate views at the ends of streets.
The existing wildlife corridor, community orchard and Site of National Conservation Interest (SNCI) along the western boundary are protected and enhanced to create new habitat and increase biodiversity. Existing trees are retained where possible and around 400 new trees are to be planted across the site.
Street trees integrate “Stockholm” tree pits to provide space, moisture and oxygen for healthy root growth. These form build-outs into the carriageway to provide passive traffic calming and soften the rhythm of on-street car parking.
A variety of dwelling typologies provide a sustainable housing mix, with one and two bed apartments, plus two, three and four bedroom houses and wheelchair houses. Tenure is distributed across the site delivering a 50% affordable split.
The roof-scape is varied with flat roofs, front-to-back pitched roofs and gable pitches to give character to the streets, whilst complementing the local context. Porches at the front of houses integrate refuse and recycling. Cycles are stored in sheds at the rear, accessed by gated walkways.
A simple, robust palette of materials is used across the buildings, with subtle brick bonding and recess detailing.
Key Features
The off-site fabricated modular housing will deliver much needed affordable housing for Bristol and the local community. The dwellings will be SAP A rated, with air source heat pumps and photovoltaic energy systems providing comfortable, generously sized living space in robust, low maintenance buildings.
The masterplan also provides significant new public open spaces, a strategic cycle route, and a small community building, whilst maintaining the existing Site of Nature Conservation Interest and wildlife corridor. Extensive tree planting and further habitat creation has allowed a positive Biodiversity Net Gain to be achieved, protecting ecology for future and existing local residents.
 Scheme PDF Download
Scheme PDF Download
















