Blossom Street
Number/street name:
11 Blossom Street
Address line 2:
Ancoats
City:
Manchester
Postcode:
M4 5BX
Architect:
Tim Groom Architects
Architect contact number:
0161 870 1152
Developer:
Mulbury City.
Planning Authority:
Manchester City Council,
Planning consultant:
Deloitte
Planning Reference:
112256/FO/2016
Date of Completion:
08/2025
Schedule of Accommodation:
49 x 1 Bed Apartment, 90 x 2 Bed Apartment, 1 x 3 Bed Apartment, 3 x 2 bed Townhouses
Tenure Mix:
100% Build to Rent
Total number of homes:
Site size (hectares):
0.13
Net Density (homes per hectare):
1100
Size of principal unit (sq m):
65
Smallest Unit (sq m):
41
Largest unit (sq m):
101
No of parking spaces:
6
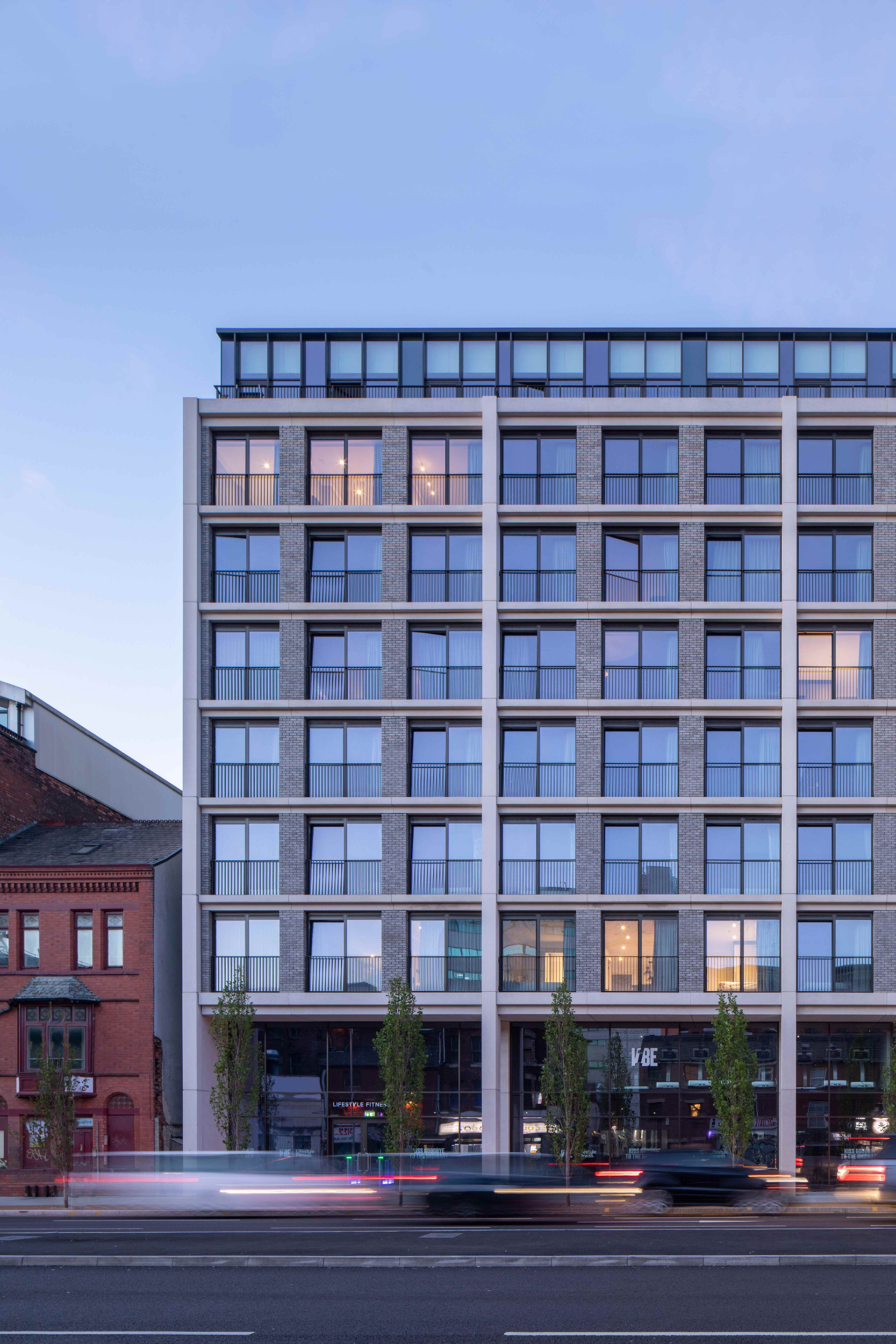
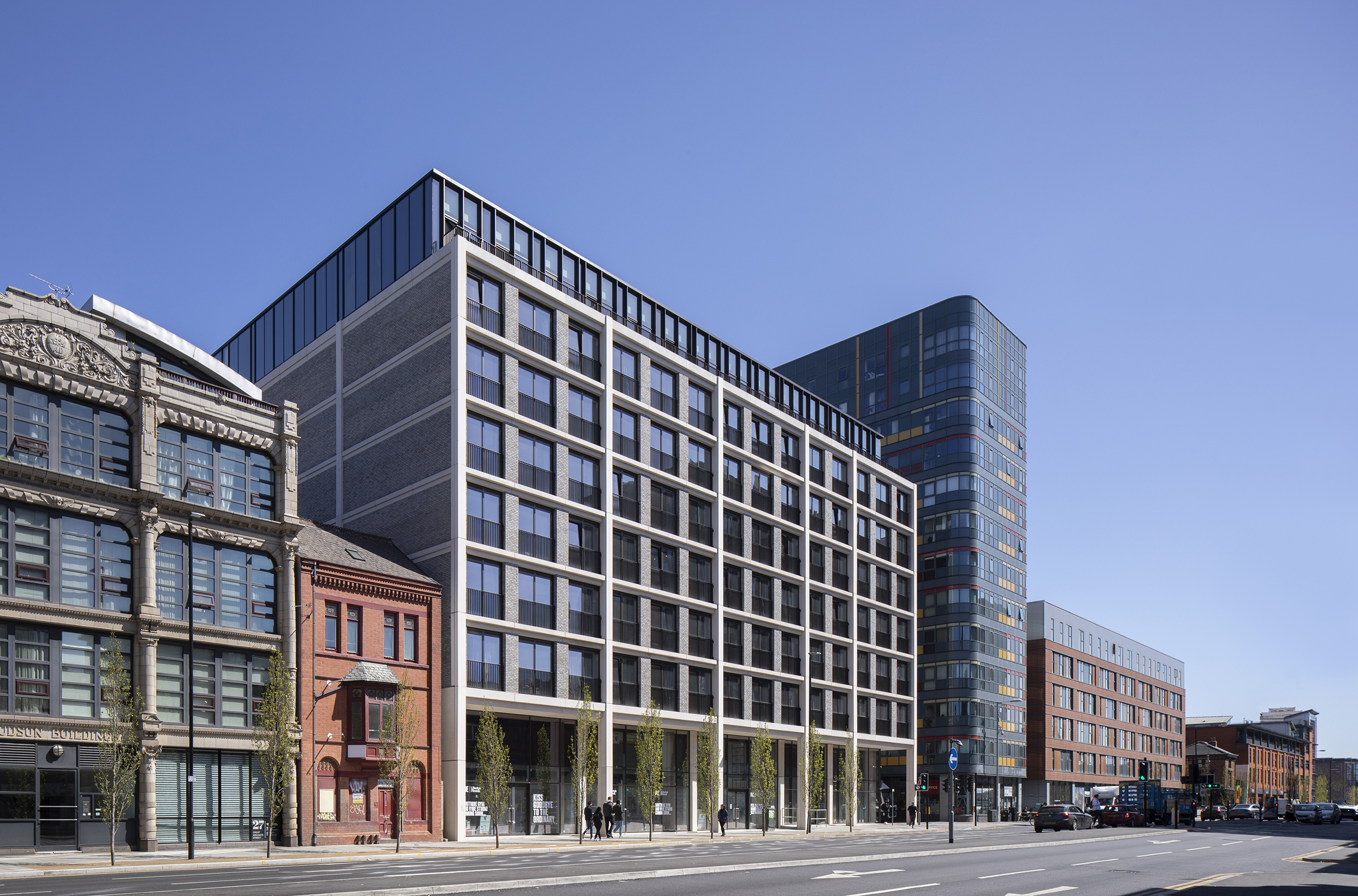
Planning History
The concept design for the development was progressed following extensive dialogue with Manchester City Council and received planning approval on 13/01/2017.
The communal facilities within the development were later enhanced with subsequent amendments to the original consent. The last of which included conversion of part of the ground floor to a café bar during the construction phase.
The key to the design of this development was establishing a contemporary language which responded to the context of the conservation area and in particular the listed and important buildings such as the nearby Daily Express building.
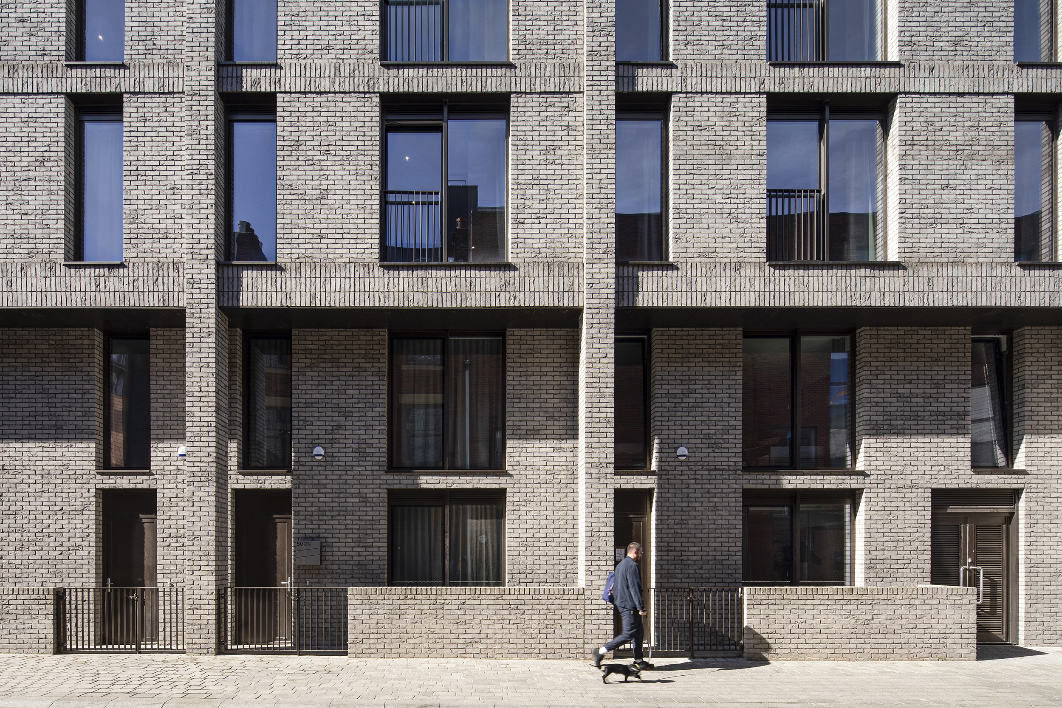
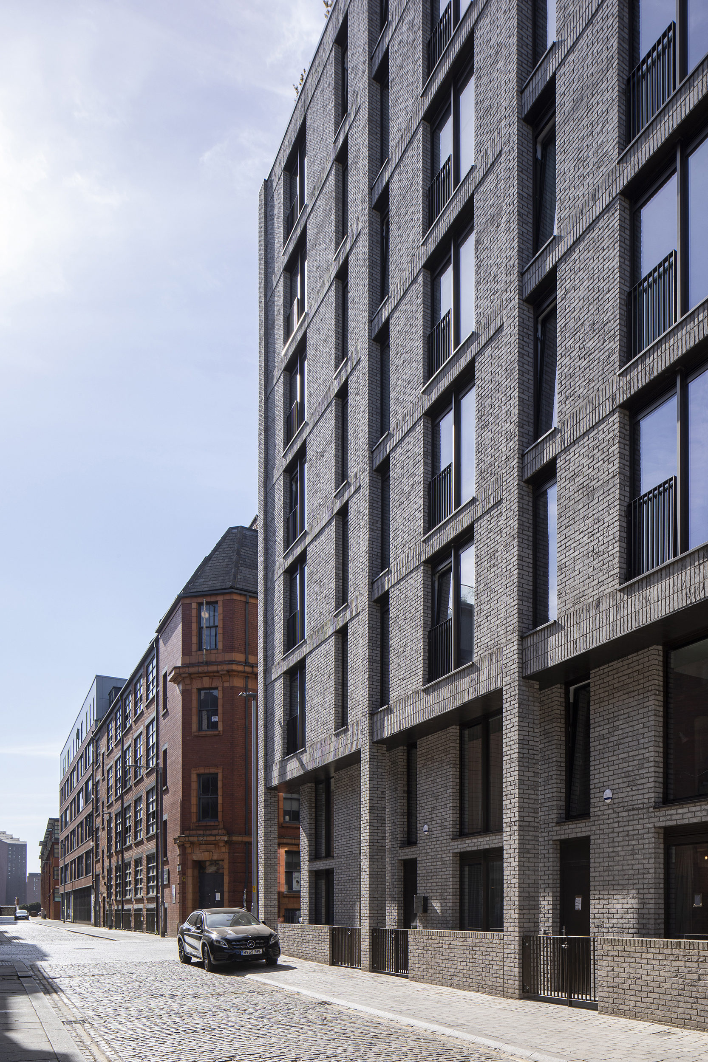
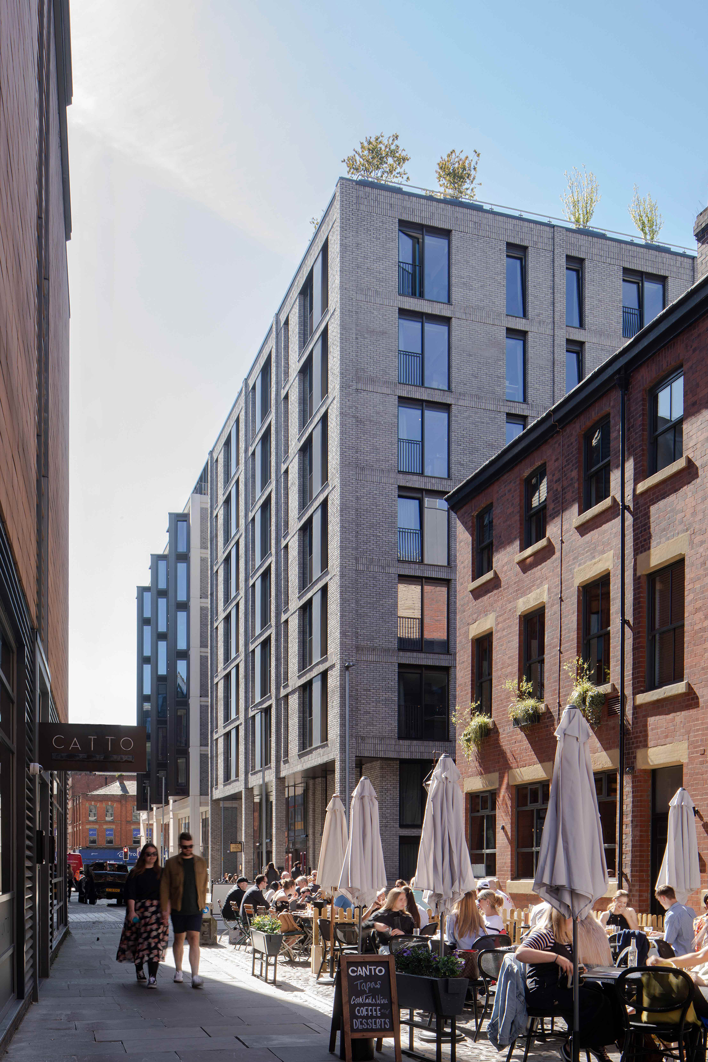
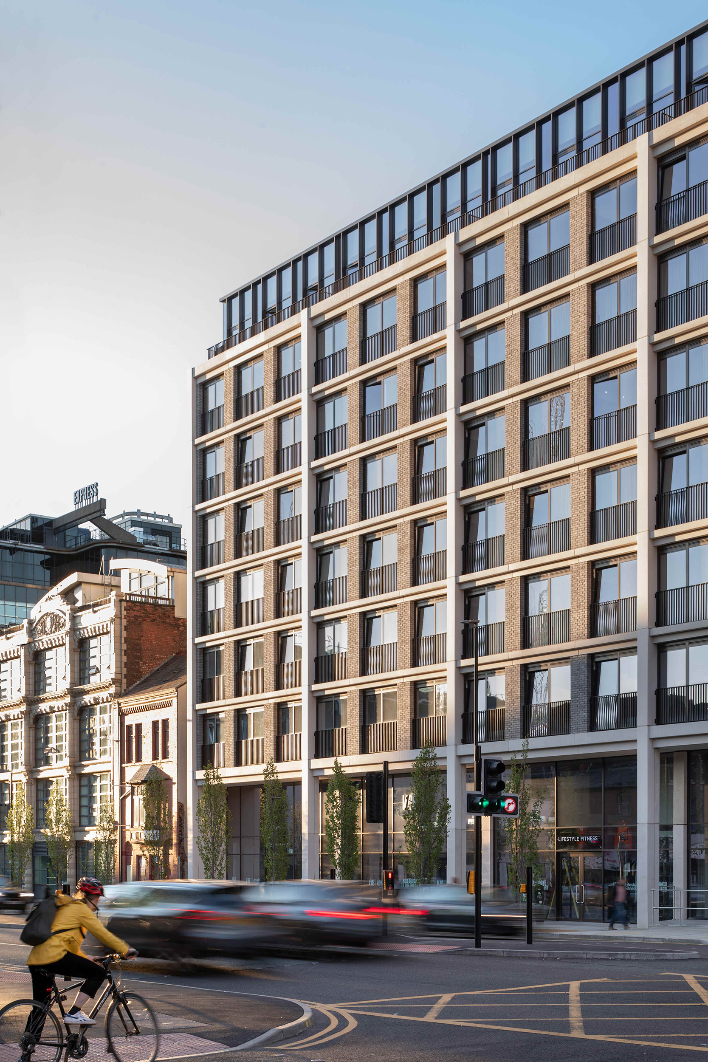
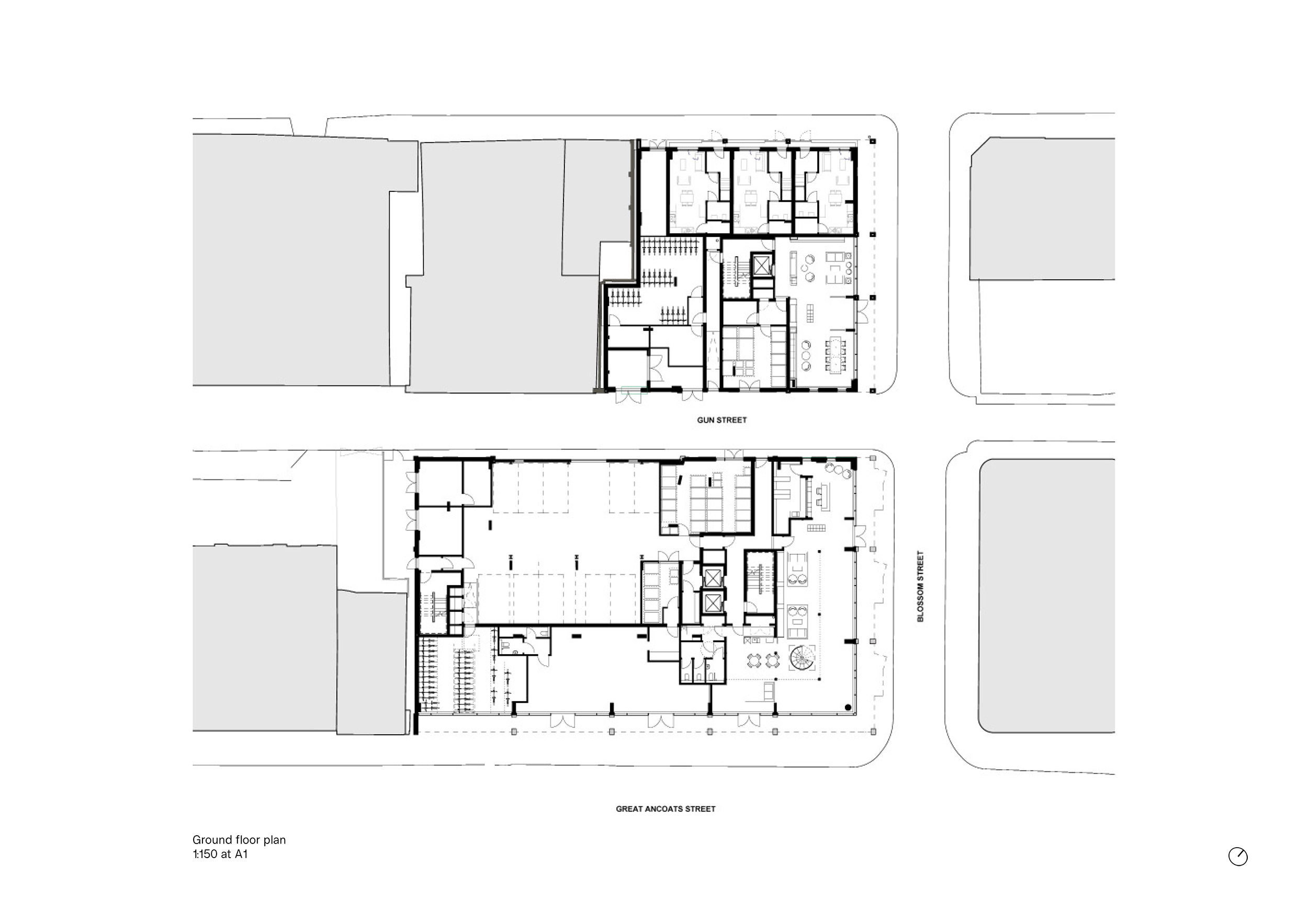
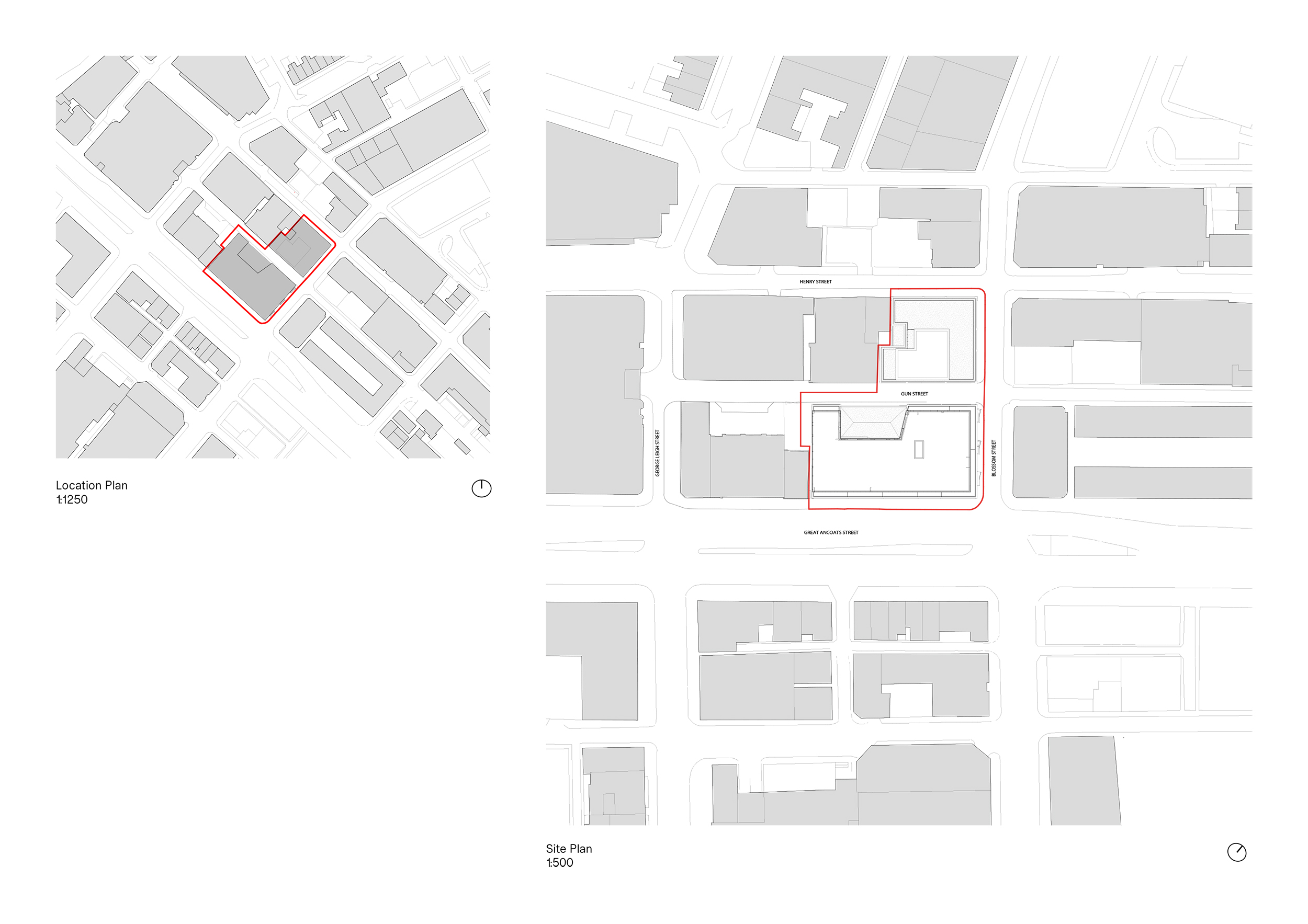
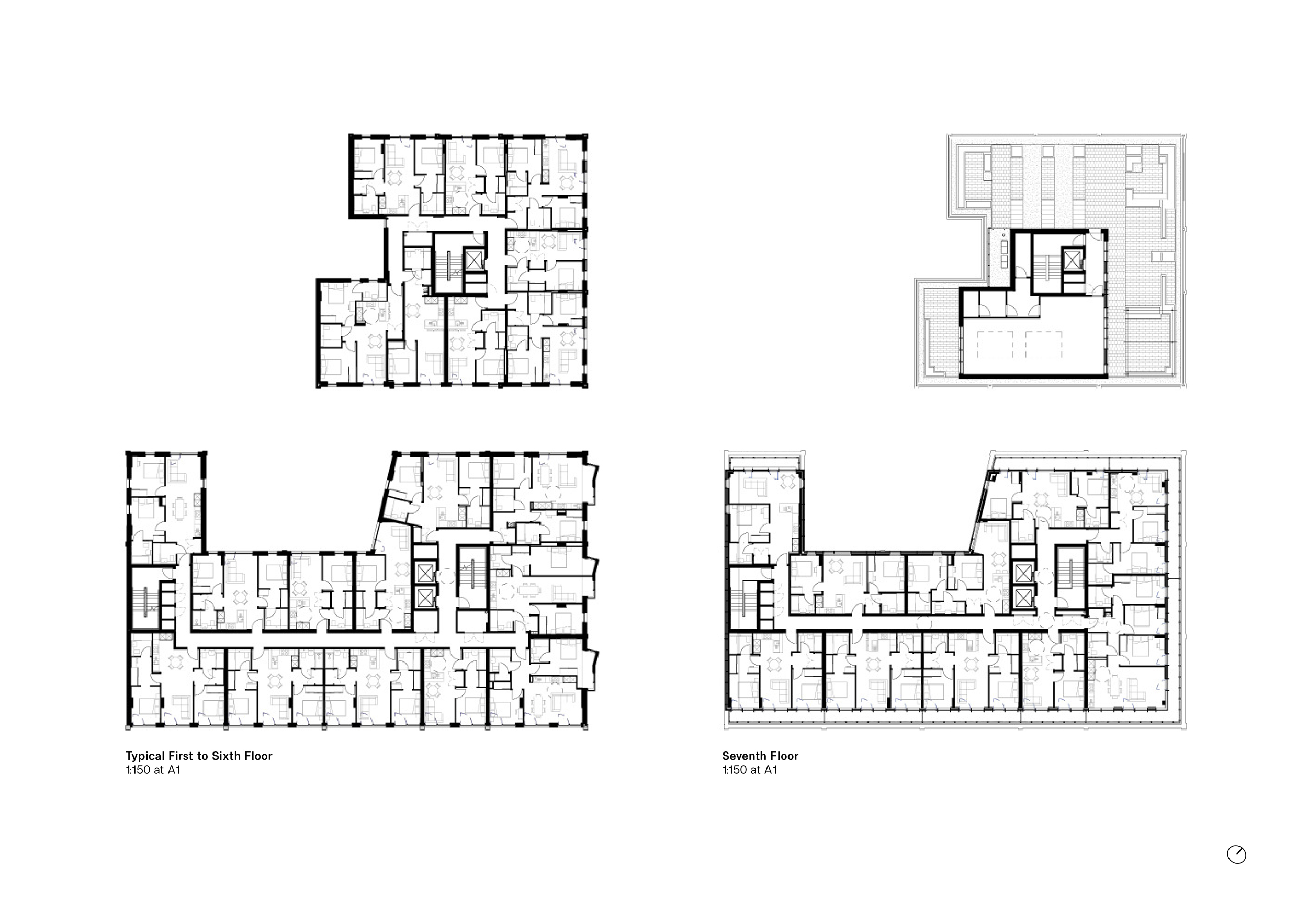

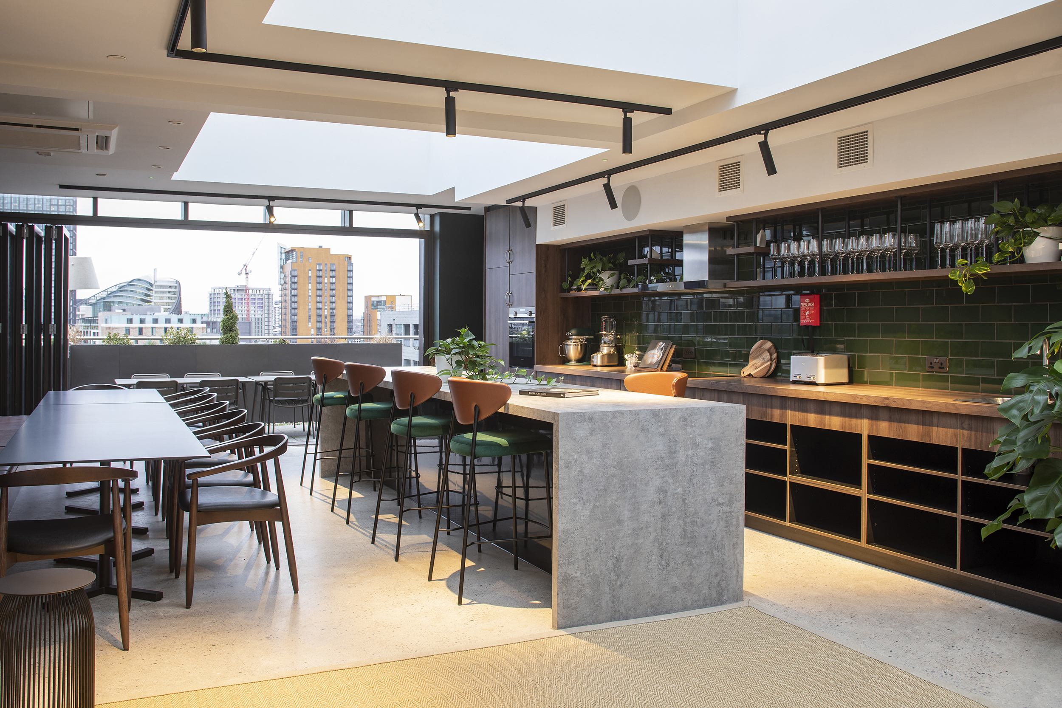
The Design Process
The Blossom Street development comprises 143 residential units including one, two and three bedroom apartments and three townhouses. The development comprises two separate blocks separated by Gun Street.
The site is located in the Ancoats conservation area on the northern side of Manchester City centre. Located on the Great Ancoats Street inner ring road and at a key entry point to the Ancoats neighbourhood the building acts as a node point on a number of key routes into the city centre.
Historically many of the buildings on Great Ancoats Street present their principle and, in many cases, ornate facade to the street with secondary more functional facades and structures behind often arranged around courtyards and narrow side streets. With the site split over two adjacent plots the Blossom Street development seeks to respond to this vernacular hierarchy. The larger Block A fronting Great Ancoats Street comprises a principle very regular facade comprising brick and GRC bands with large balconies. The regular grid of the facade acknowledges the nearby Daily Express and Hudson buildings.
The smaller Block B utilises the same language of horizontal and vertical bands to divide the facade but the details are formed in brick. Likewise, the windows and balconies follow the same style but in a simplified arrangement. The use of a textured brick combined with projecting and recessed details ensures that, although simplified, the facade retains a rich appearance.
Although primarily residential, both blocks incorporate a ground floor commercial unit which ensure interaction at street level aided by the colonnade. Facilities for residents are also split between the blocks with a large lounge and co-working area in Block A with a roof terrace large lounge in Block B.
Key Features
The design responds to these characteristics with a strong contemporary facade to Great Ancoats Street with a strong grid pattern of GRC bands with brick and glazed infill. Secondary elevations comprise the same core elements and materials but in a paired back arrangement. The smaller block retains the same grid arrangement to the facades but this is formed from projecting brick pilasters with horizontal bands of stacked soldier brickwork. The windows likewise follow a common configuration but their reducing sizes respond to the narrow side streets to mitigate overlooking.
 Scheme PDF Download
Scheme PDF Download










