Blackfriars Almshouses, London SE1
Number/street name:
Nicholson Street
Address line 2:
Southwark
City:
London
Postcode:
SE1
Architect:
Fathom Architects
Architect contact number:
020 3151 1515
Developer:
Southwark Charities.
Planning Authority:
London Borough of Southwark
Planning consultant:
Turley
Planning Reference:
20_AP_3250
Date of Completion:
09/2025
Schedule of Accommodation:
62 x 1 bed homes (almshouses) plus 3 x Guest suites and 1 x Caretaker’s home
Tenure Mix:
100% affordable
Total number of homes:
Site size (hectares):
0.12
Net Density (homes per hectare):
7.6
Size of principal unit (sq m):
55
Smallest Unit (sq m):
55
Largest unit (sq m):
65
No of parking spaces:
1 disabled (on street)
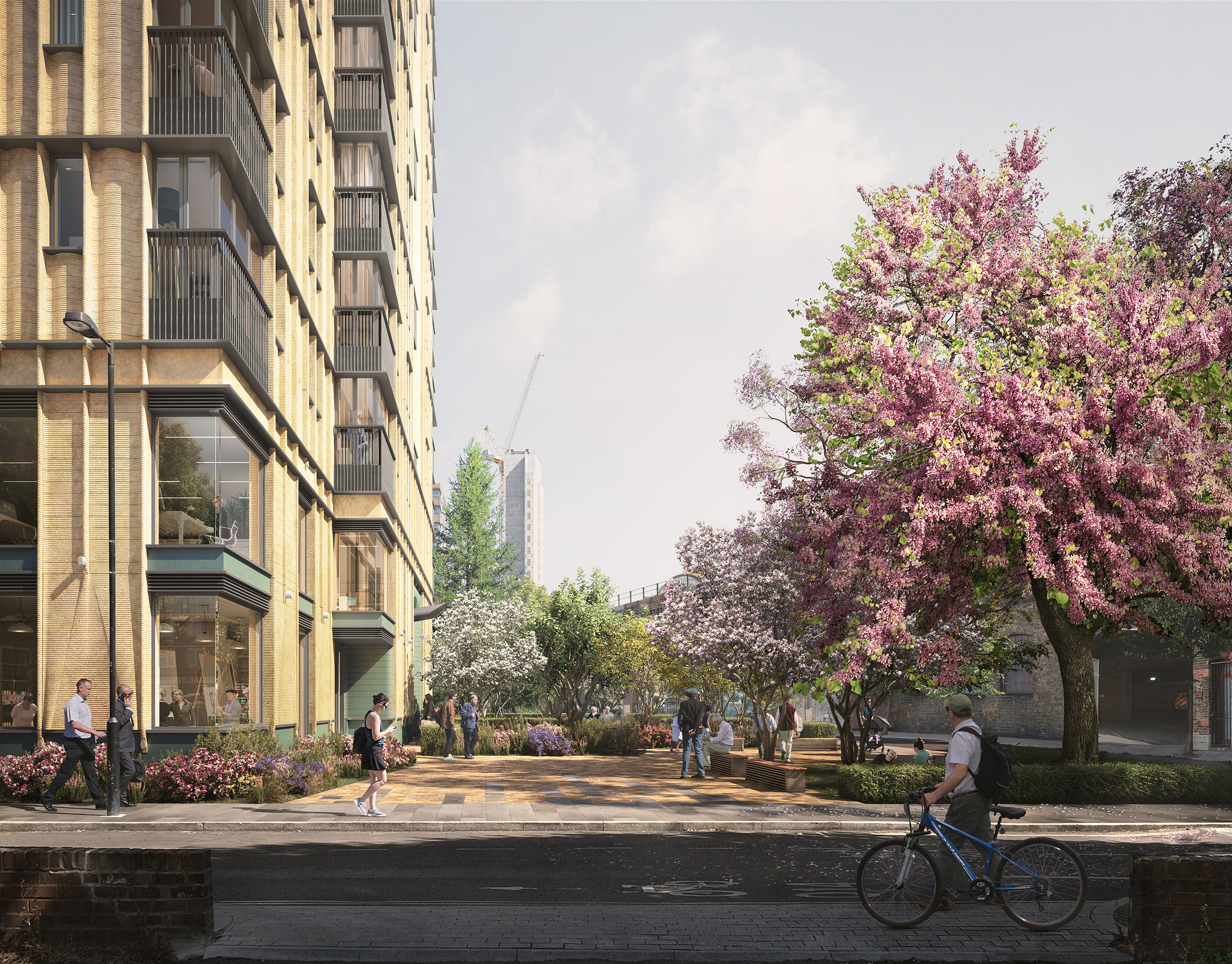
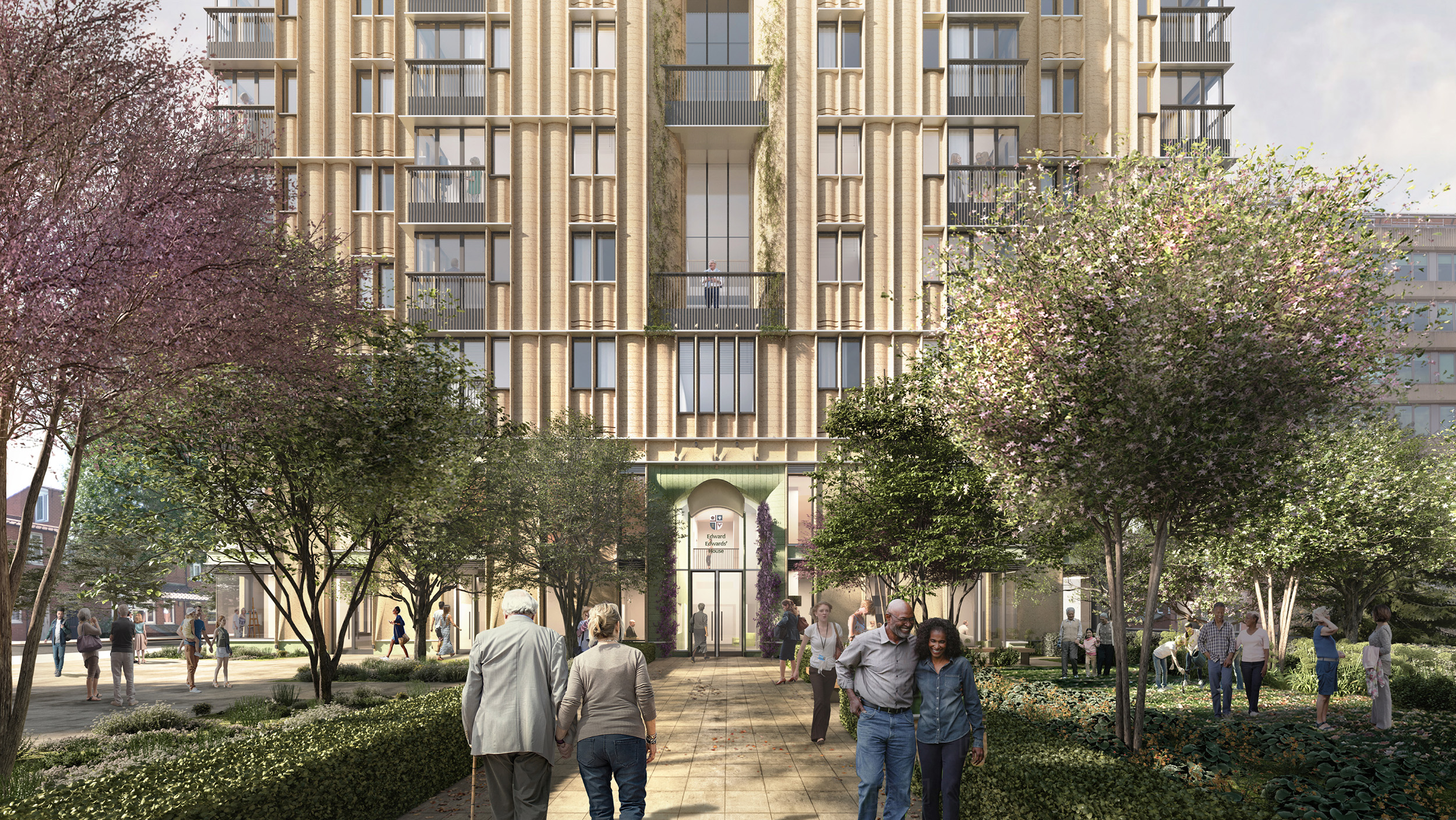
Planning History
Fathom were approached by Southwark Charities in 2020, the client having spent 9 years exploring the opportunity for an almshouse development with other architects unable to reach a planning resolution.
We engaged in extensive pre application processes over 2020 and 2021 (including during lockdowns) – including the Greater London Authority and Southwark Design Review Panels – as well as public consultations and workshops with current almshouse residents.
Planning was submitted in October 2020 with resolution to grant awarded in September 2021.
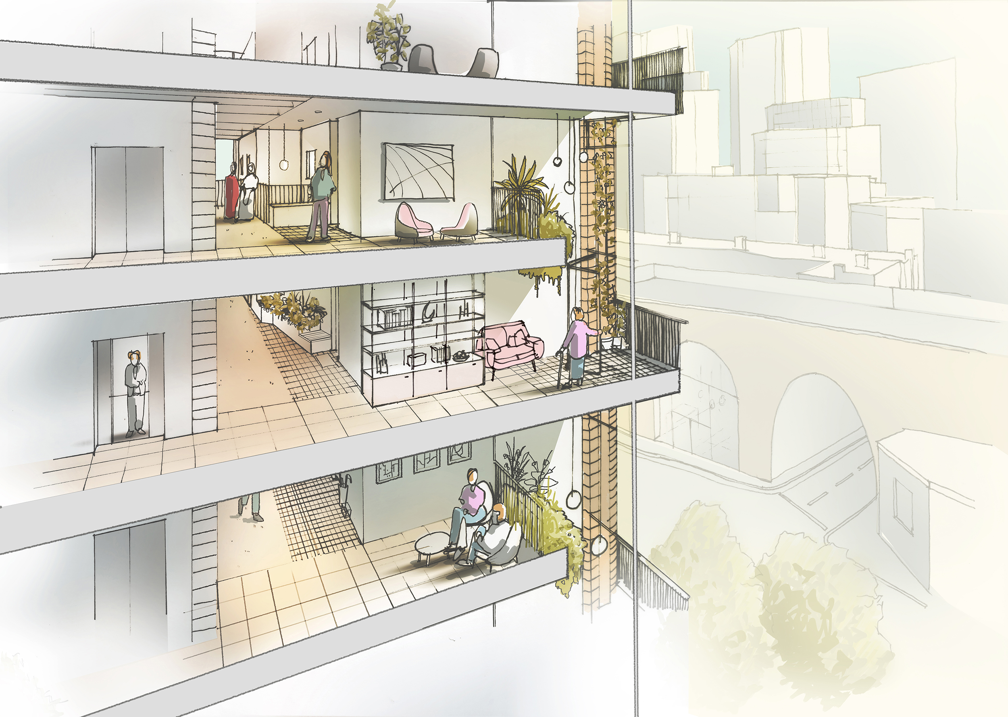
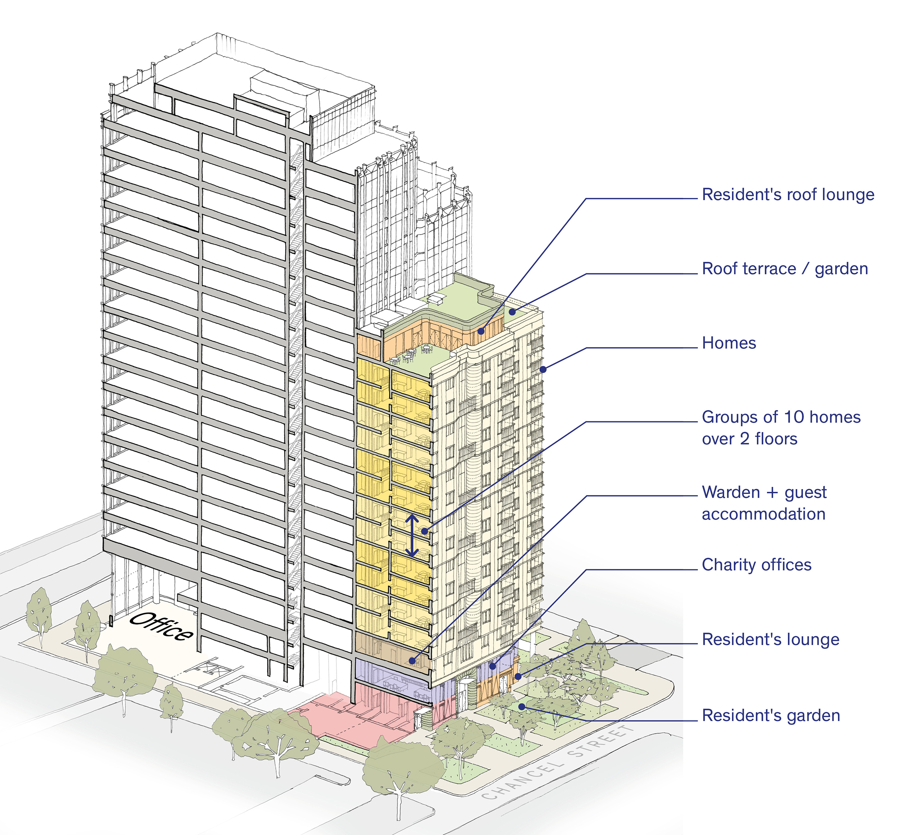
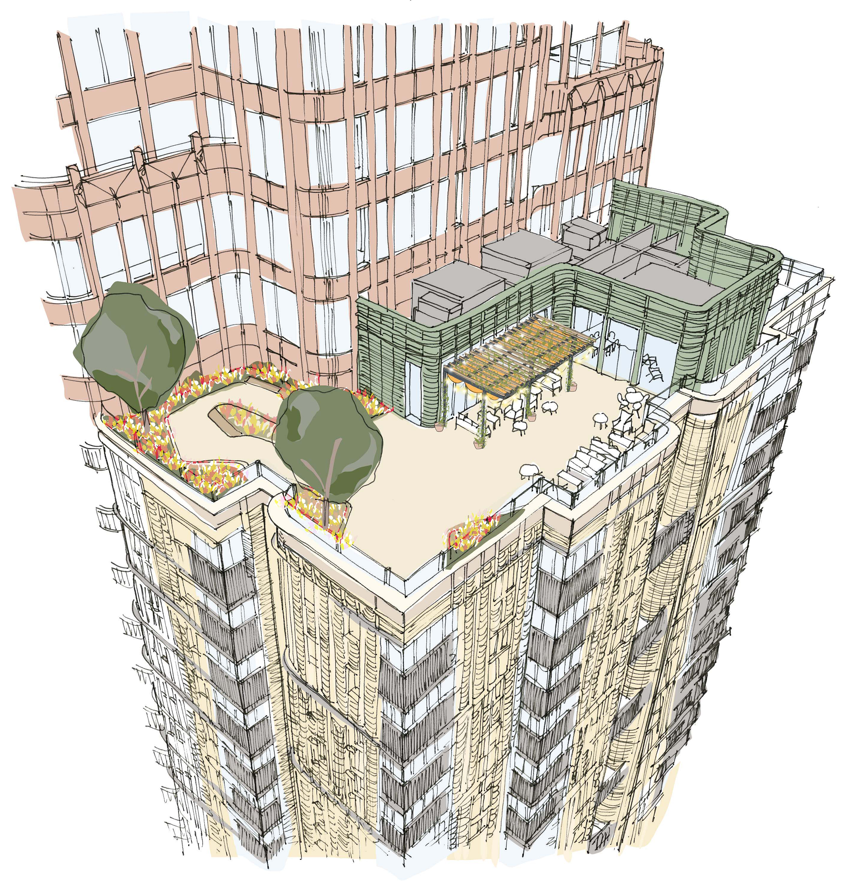
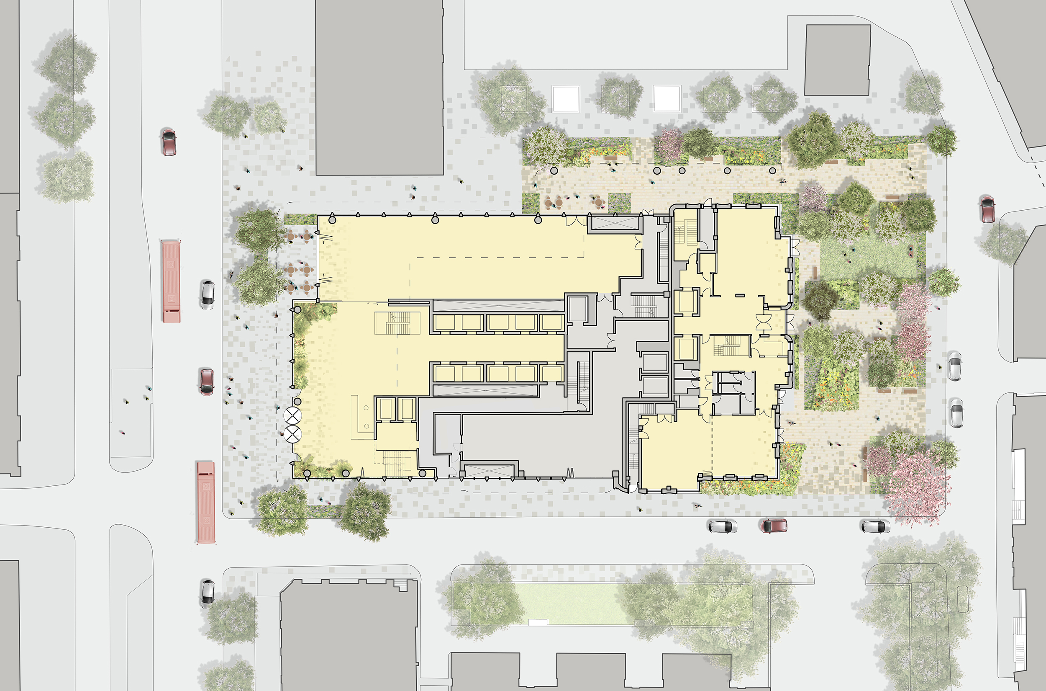
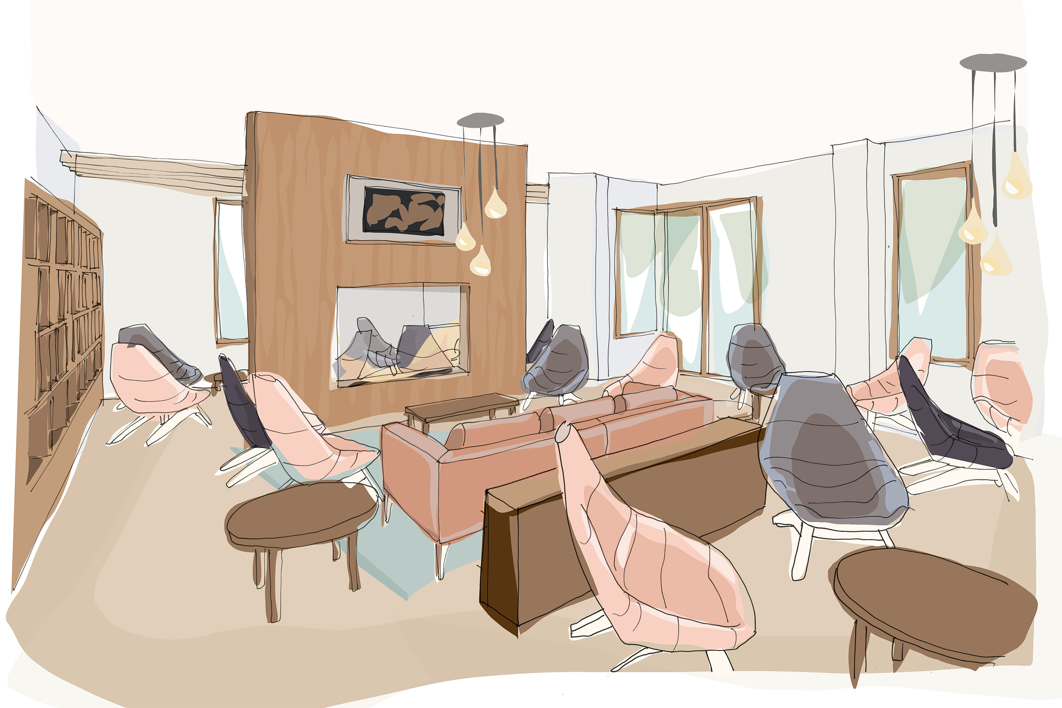
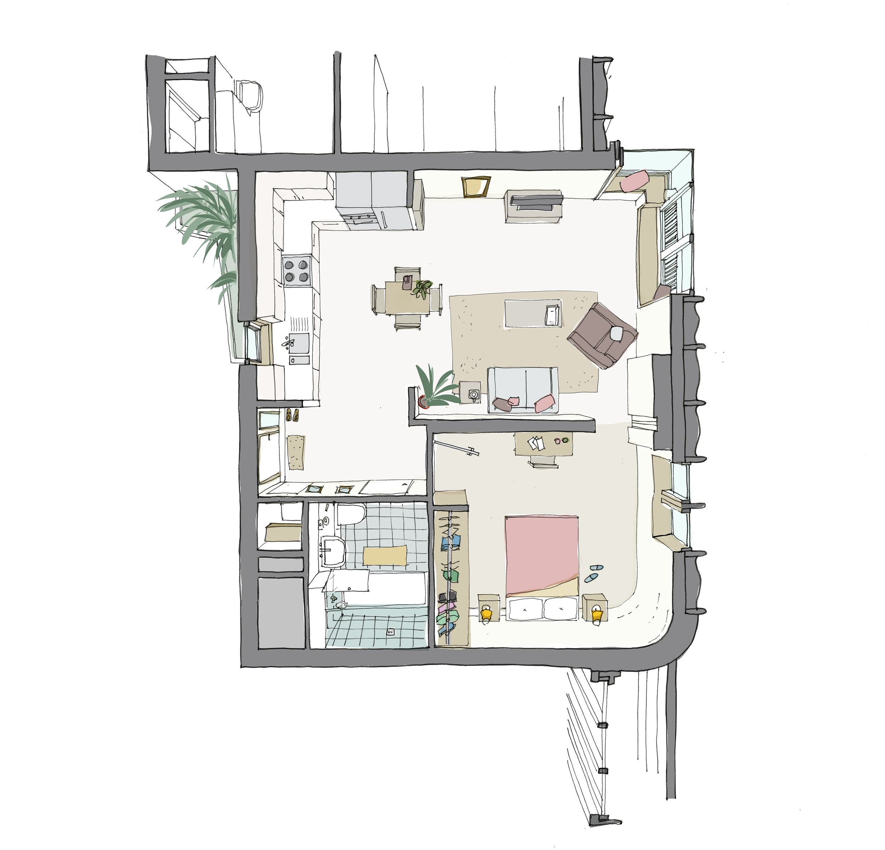
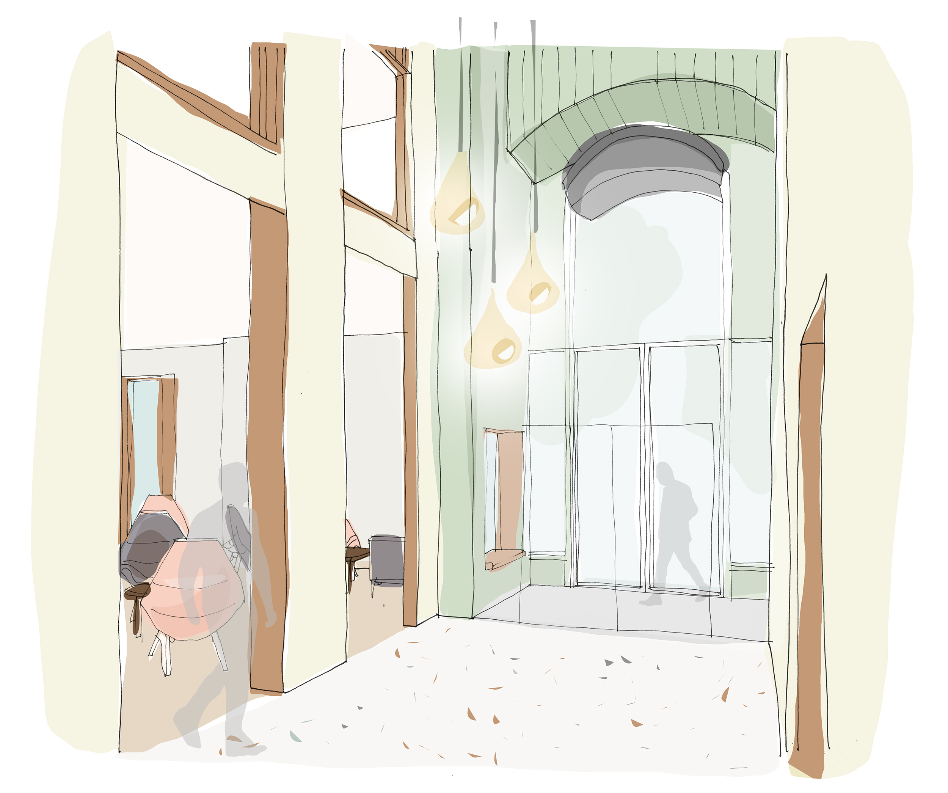
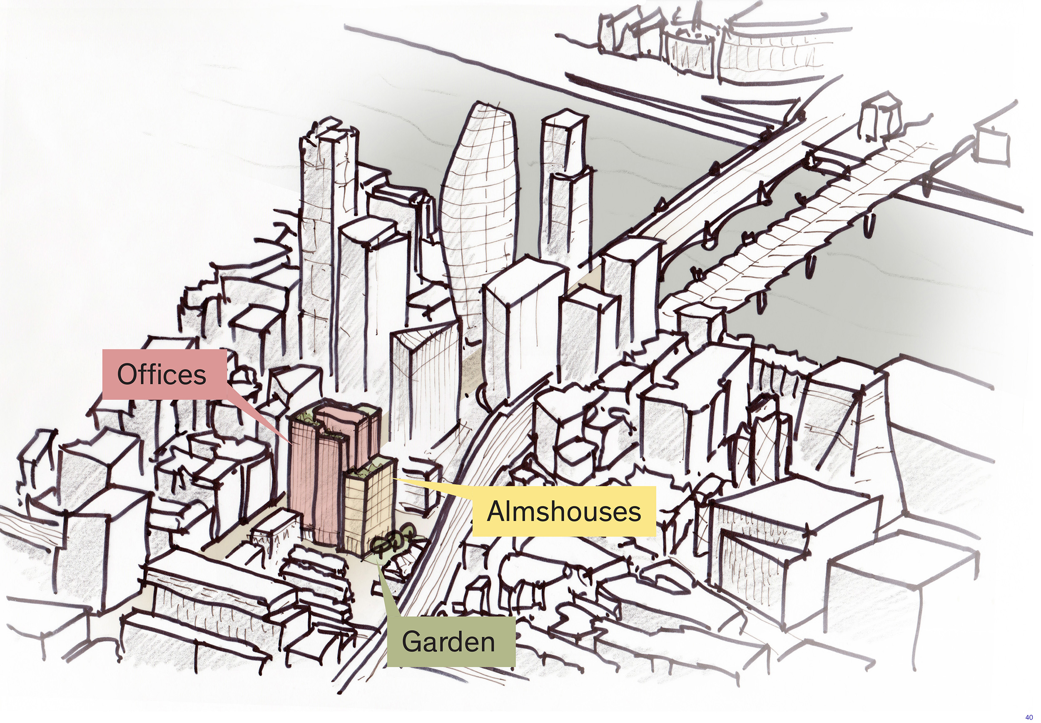
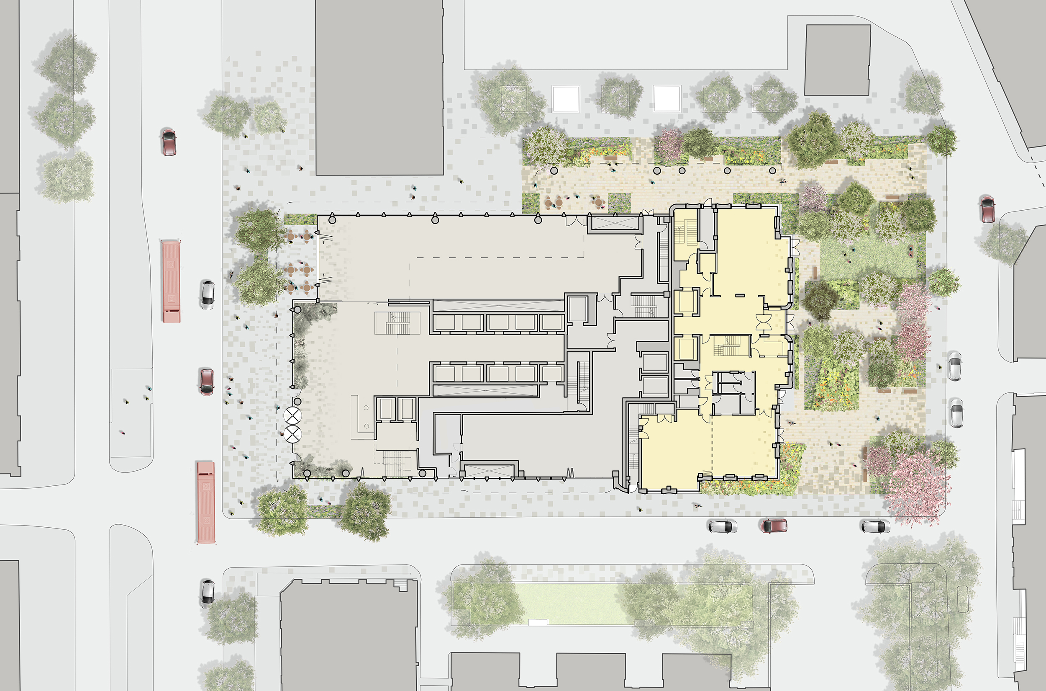
The Design Process
Fathom has designed a new almshouse development as an active community for older people with connections to the local area. Our client, Southwark Charities, offers older people facing hardship the opportunity to live independently in a safe and supported environment.
To maximise the number of homes, we needed to evolve the traditional almshouse typology of a low structure orientated around an enclosed courtyard, and provide a vertical solution to create a viable and vibrant community.
Our starting point was to establish the development as an inter-connected part of the city. A new pedestrian route links Blackfriars Road to Southwark’s emerging Low Line, orientated through 950 sqm of new public gardens designed to encourage interaction between residents and the wider community.
The residences are housed in a highly sustainable 15-storey building, the design inspired by Blackfriars’ historic use as tenter grounds. Richly detailed pale terracotta façades reference the 18th century textile process of dyed fabric being stretched and pinned outside to dry, conceived as pinned fabric between tenterhooks, articulated with pleating, gathering and softly curved corners.
Lower levels house communal spaces for residents, a dual aspect community hall, flexible coworking space for local charitable initiatives, a housekeeper’s apartment and three guest suites where family members or a temporary carer can stay.
Almshouses are located on the upper levels - generously proportioned one-bedroom apartments grouped into clusters of ten across every two floors, connected via double height voids. A total of 62 residences are created, each with a Juliet balcony and built-in window seat offering views of the local neighbourhood and city beyond.
The top floor features an attractive roof garden over 350sqm, designed with a conservatory for relaxed socialising as well as a shaded pergola, BBQ and kitchen areas with raised beds for productive gardening as a group activity.
Key Features
Recognising that feelings of loneliness have increased in recent years, we paid careful attention to creating a sense of belonging. We are also working with University of Stirling on dementia friendly design principles which help people avoid confusion, over-stimulation and navigational difficulties.
Generous corridors have seating areas, planting and shared terraces to promote interaction. Thresholds to homes have a different floor finish, providing space for residents to personalise entrance areas.
Within apartments, sliding partitions create access to views for those convalescing in bed. Windows overlooking corridor spaces promote a feeling of neighbourliness, with a timber shutter option for privacy.
 Scheme PDF Download
Scheme PDF Download










