Birch Grove
Number/street name:
Deadhearn Lane
Address line 2:
City:
Chalfont St Giles
Postcode:
HP8 4HG
Architect:
Ibbotson
Architect contact number:
0208 278 0701
Developer:
Millbank Homes.
Contractor:
Rosguill
Planning Authority:
Chiltern District Council
Planning consultant:
Maven Plan
Planning Reference:
CH/2017/1957/FA and APP/X0415/W/19
Date of Completion:
11/2023
Schedule of Accommodation:
1 x 5/6-bed single-storey house; 1 x 6-bed house; 1 x 5-bed single-storey house with mezzanine
Tenure Mix:
100% private
Total number of homes:
3
Site size (hectares):
1.23
Net Density (homes per hectare):
2.44
Size of principal unit (sq m):
448.6
Smallest Unit (sq m):
407.8
Largest unit (sq m):
472.4
No of parking spaces:
12
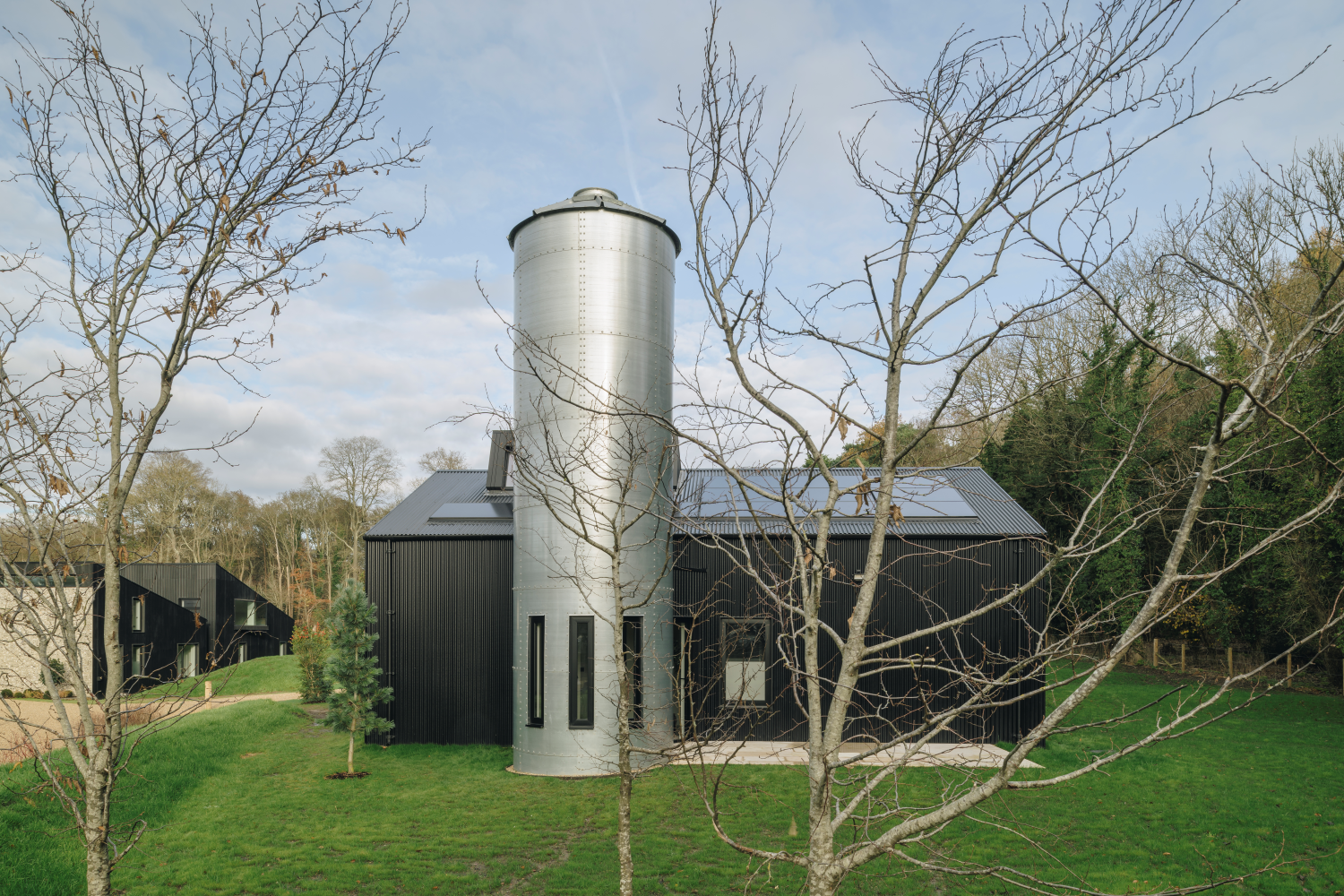
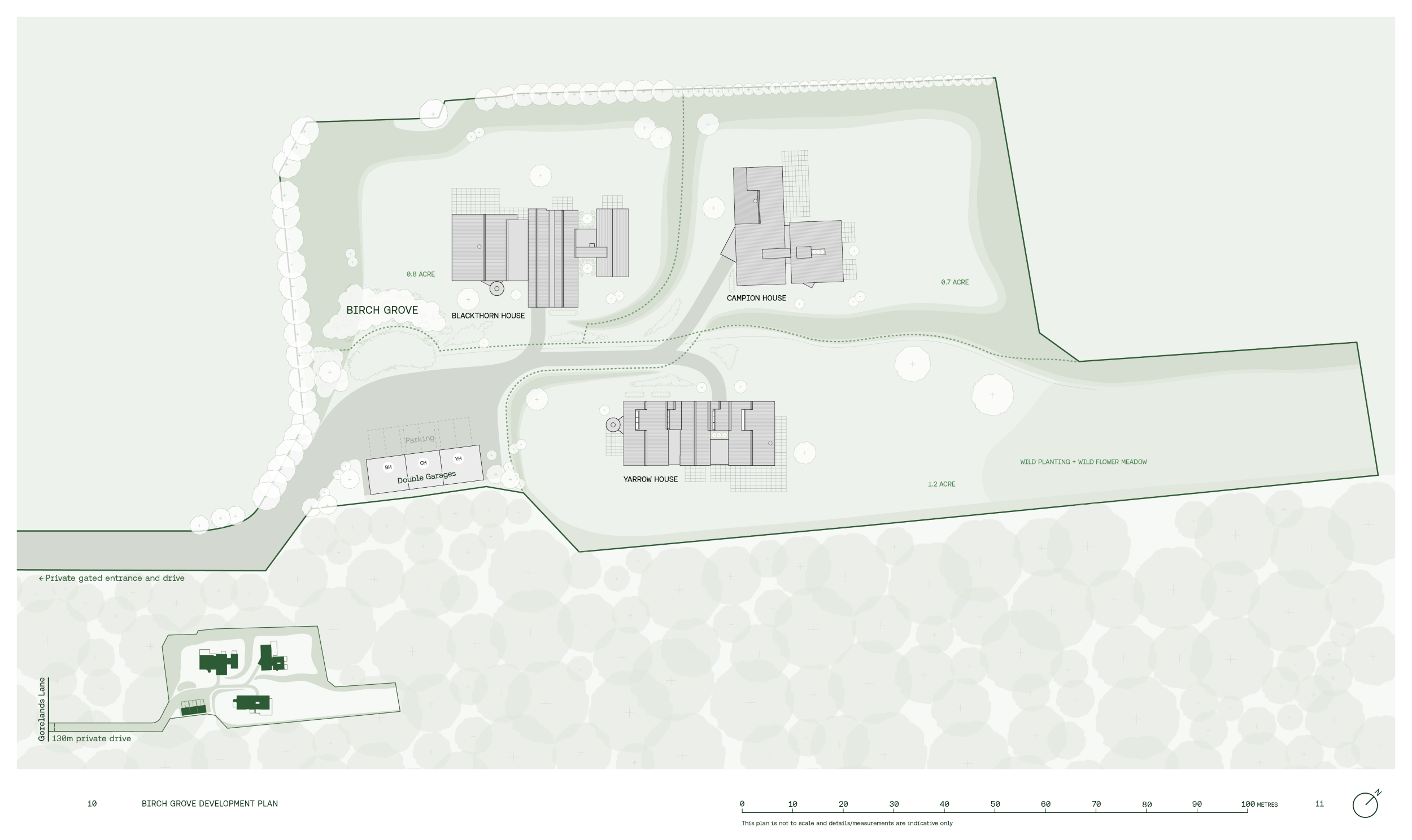
Planning History
Green Belt and AONB site with a 35-year history of 8 planning Refusals
Pre-application submissions and discussions over 2 years lead to Application CH/2017/1957/FA for 3 Contemporary Houses, Landscaping and car parking - Refused in October 2019
Following Appeal Hearing APP/X0415/W/19 in November 2019, the Appeal was Allowed in February 2020
Inspector's Reasons:
Conserving and Enhancing landscape and scenic beauty of the AONB
Improvement in openness of the Green Belt
Designed to exceed standard for reduction in CO2 emissions
Innovative approach to design
Considered Very Special Circumstances exist
Subsequent s73 Applications approved infills and mezzanines to increase saleable space
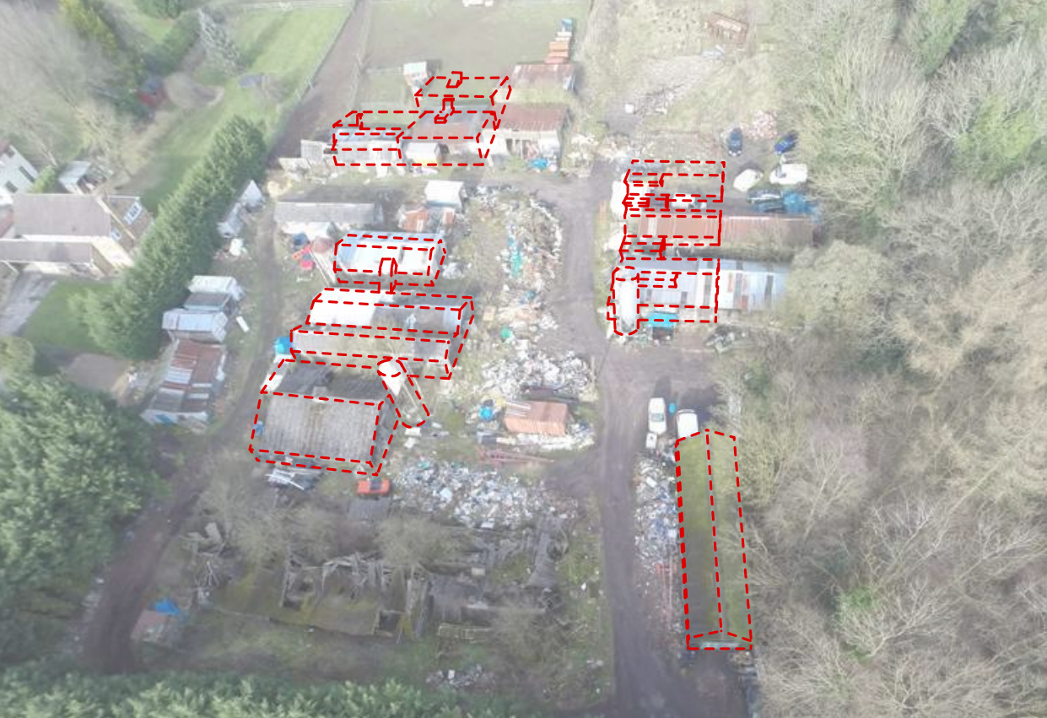
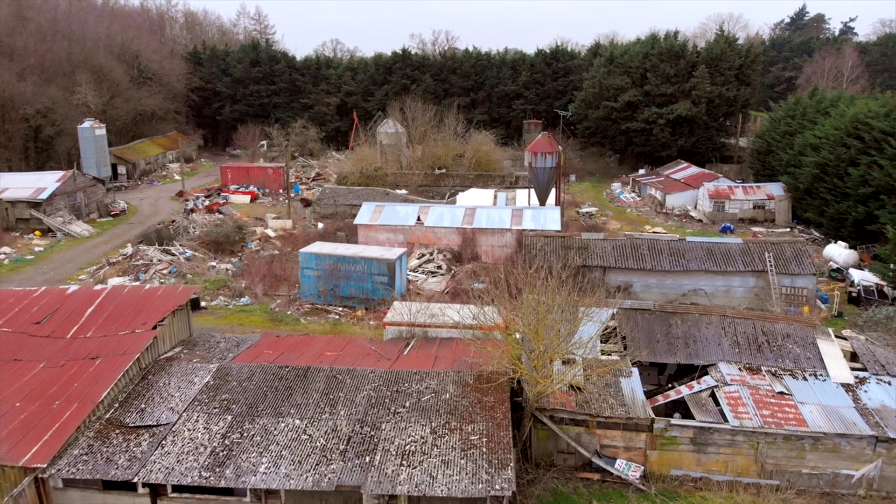
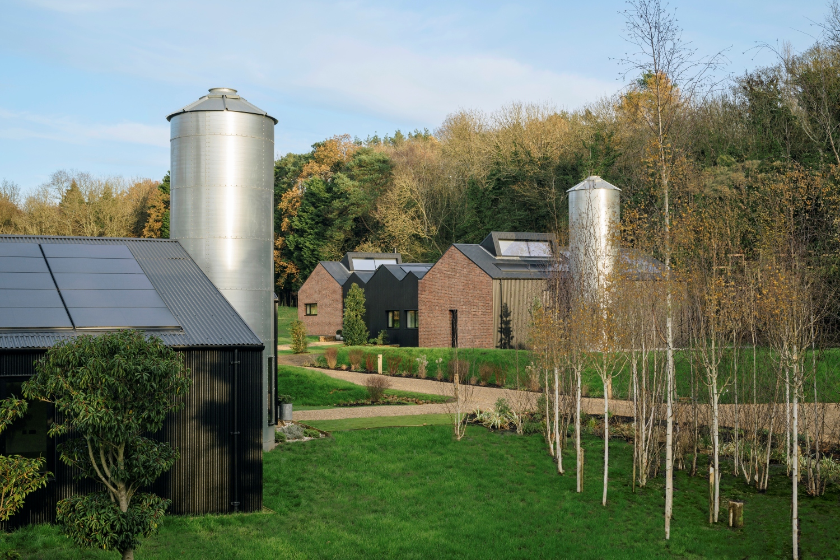
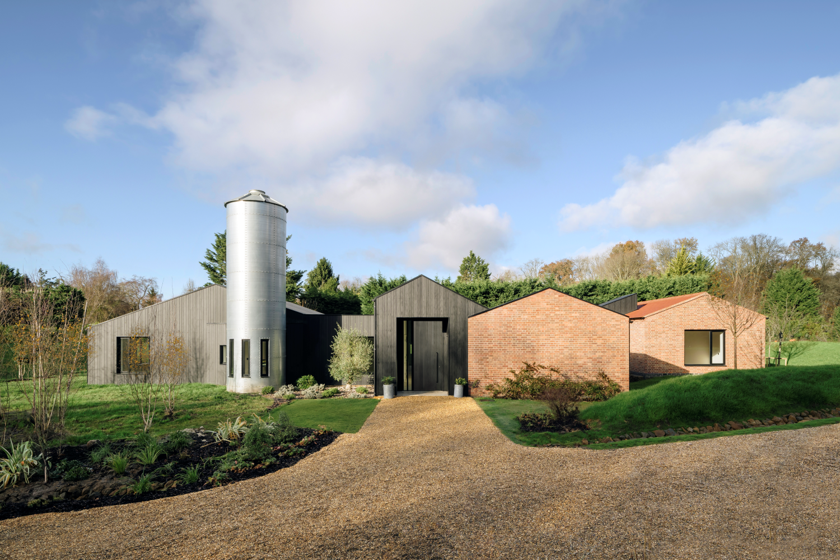
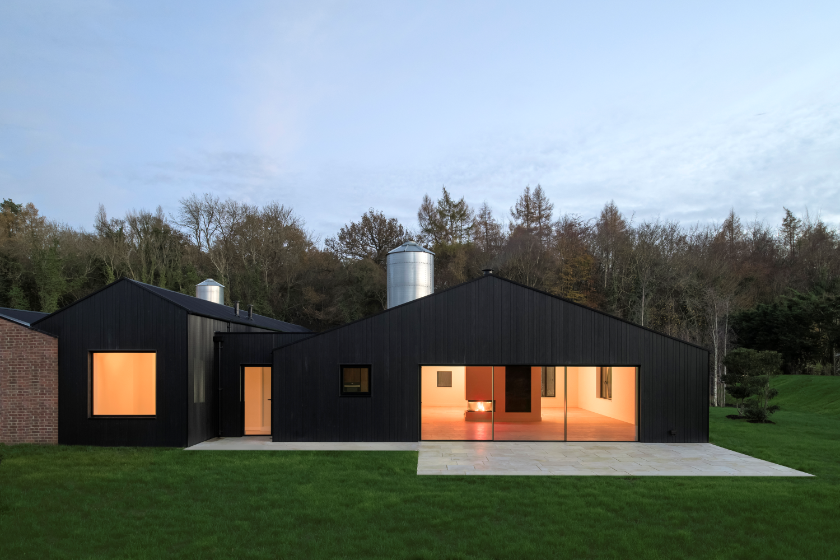
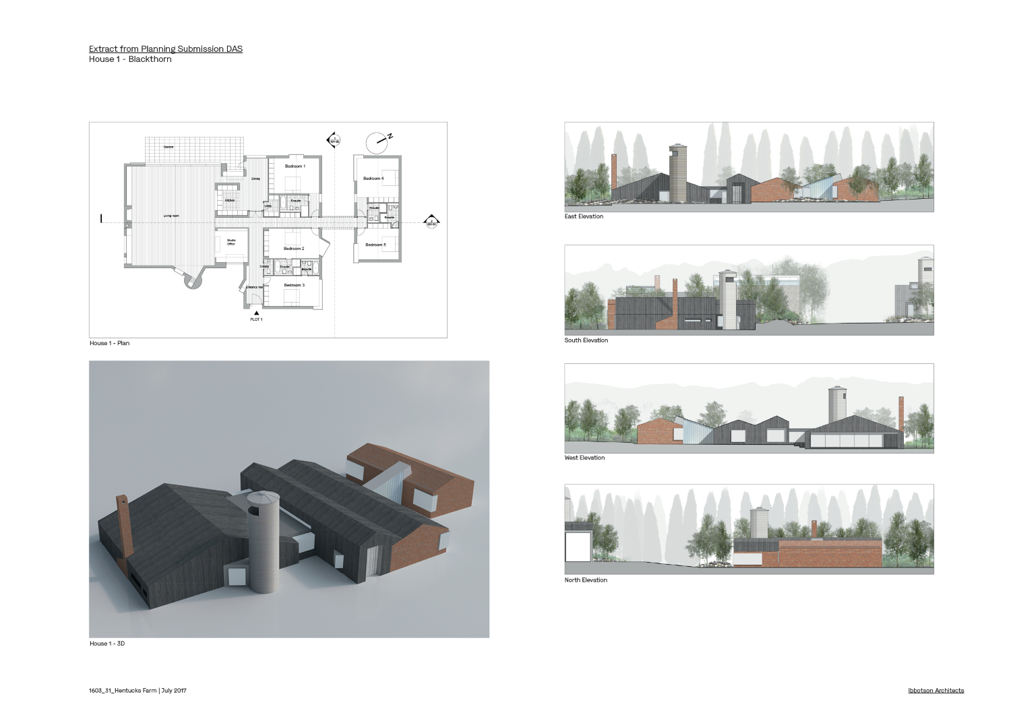
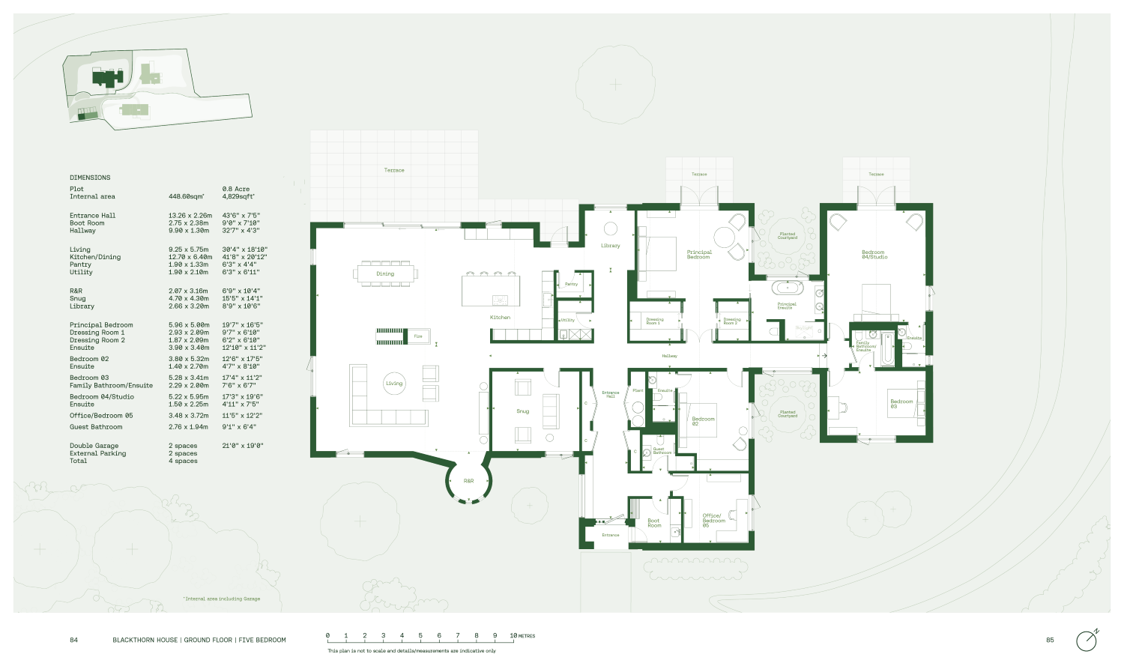
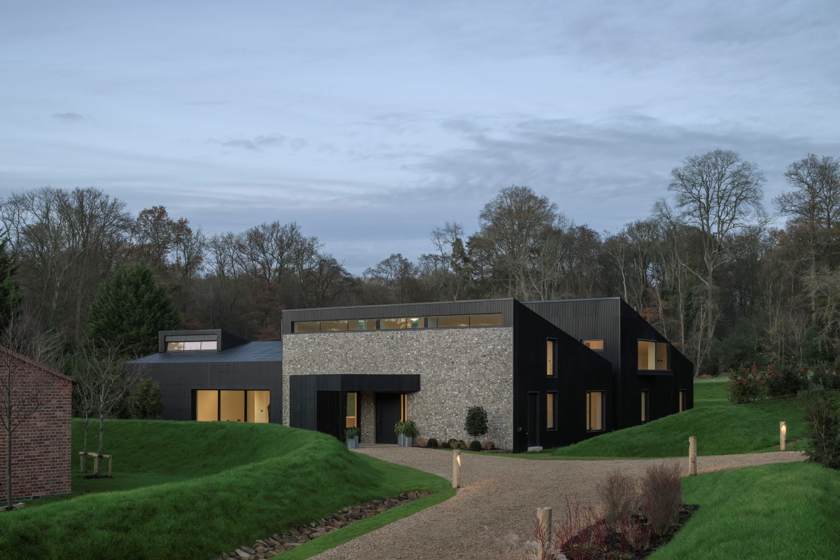
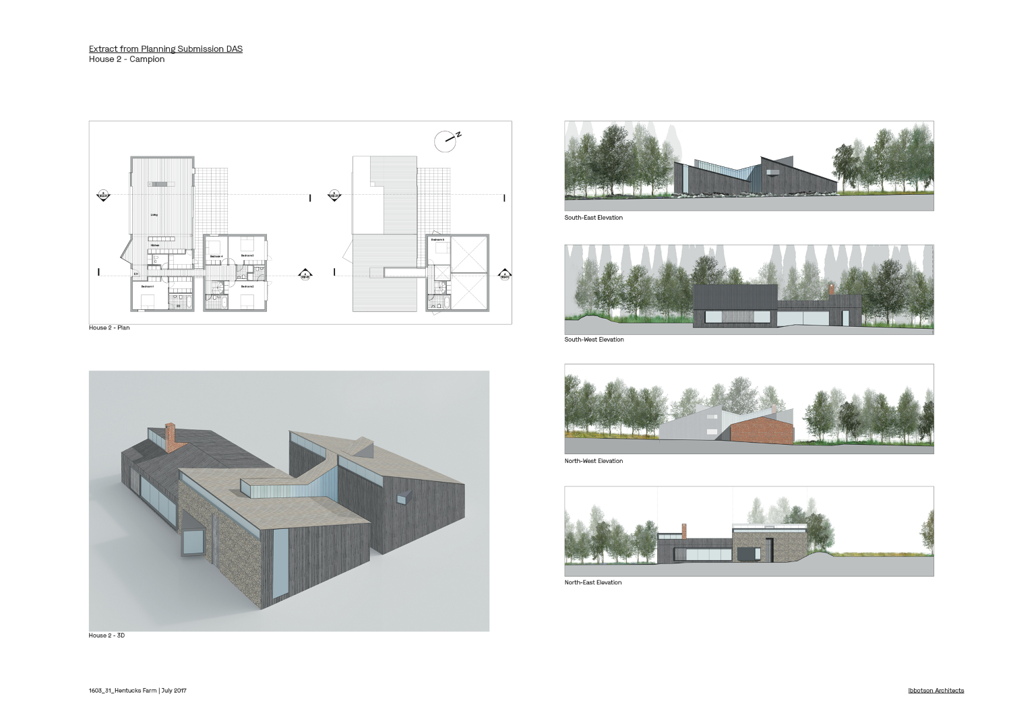
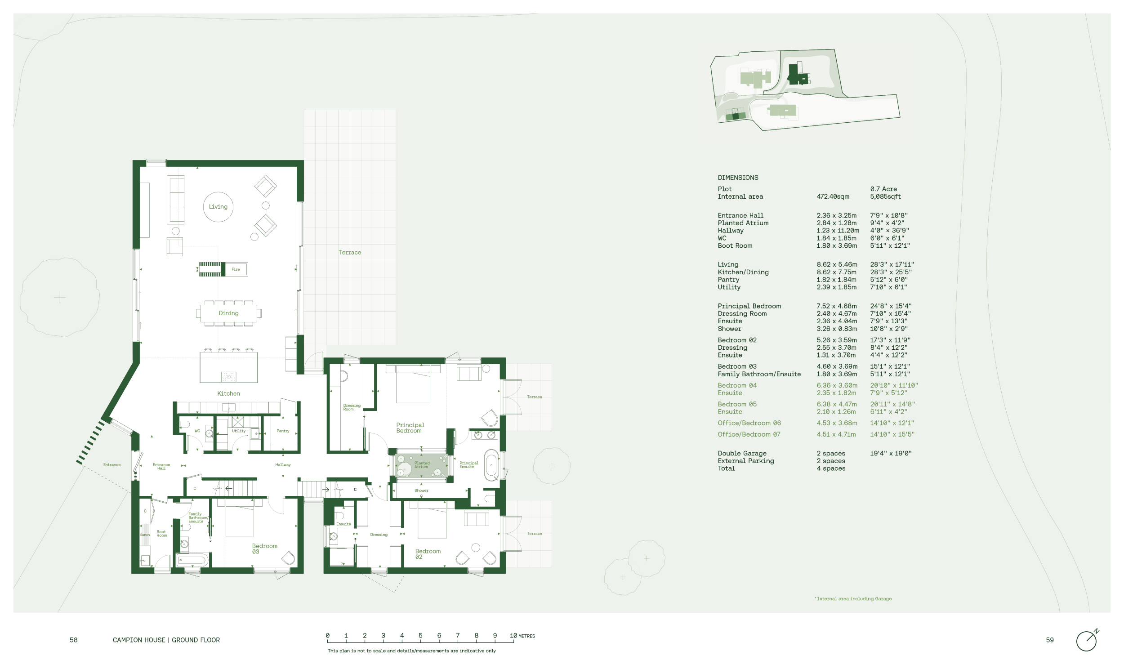
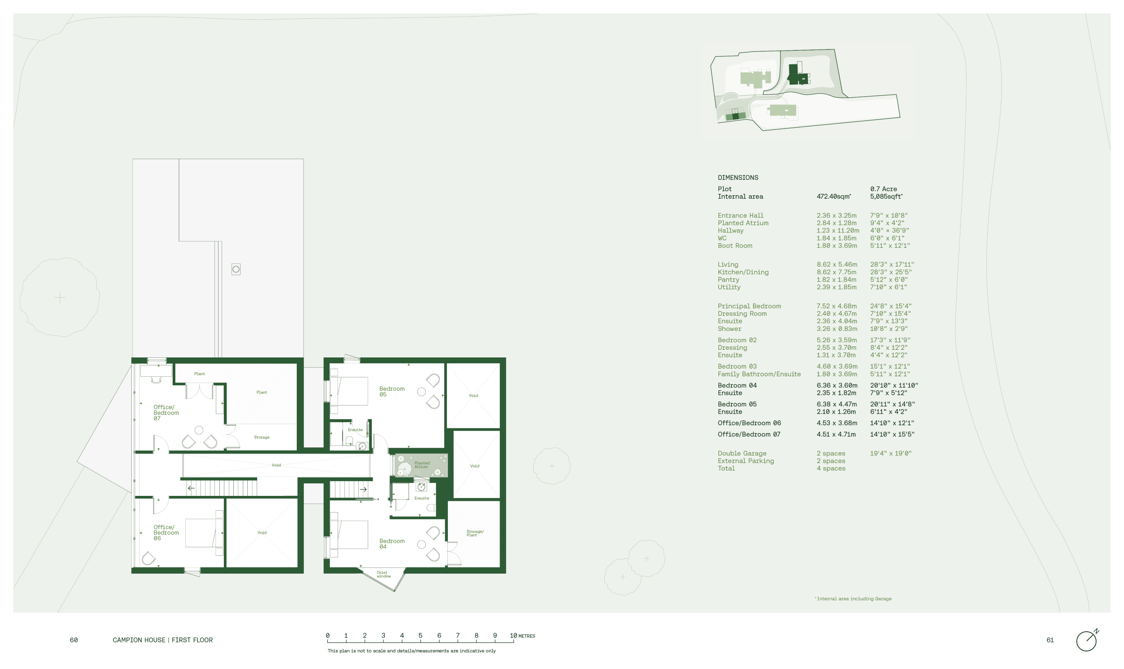
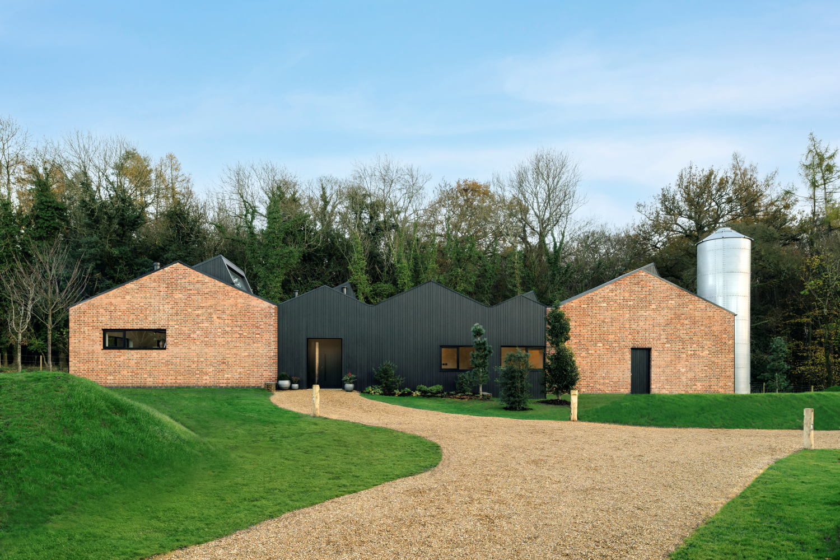
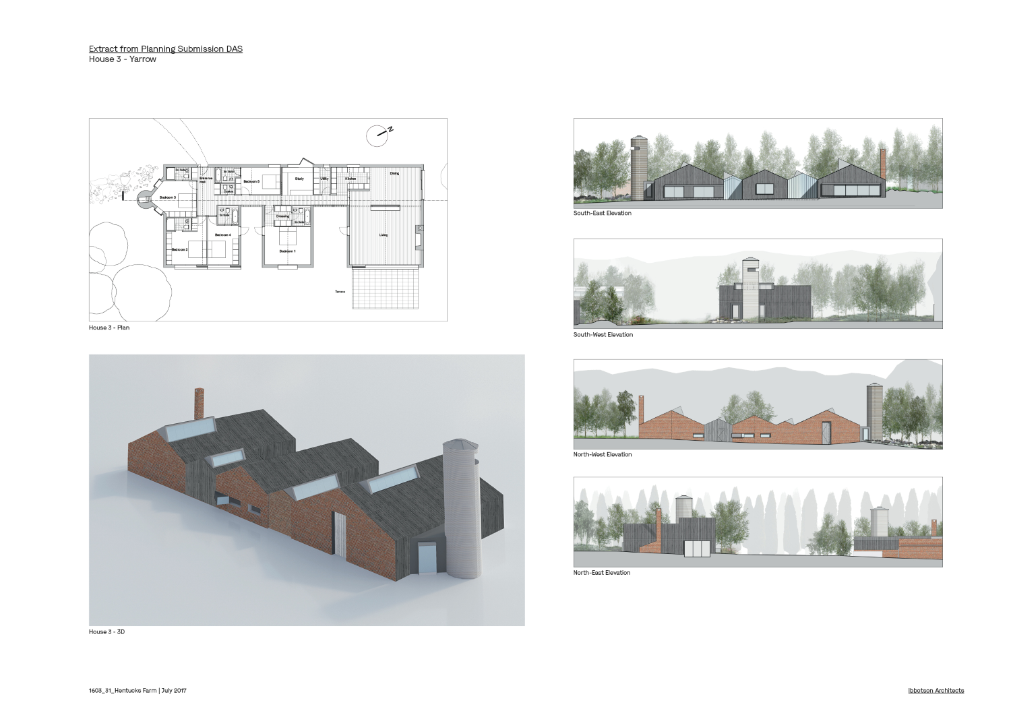
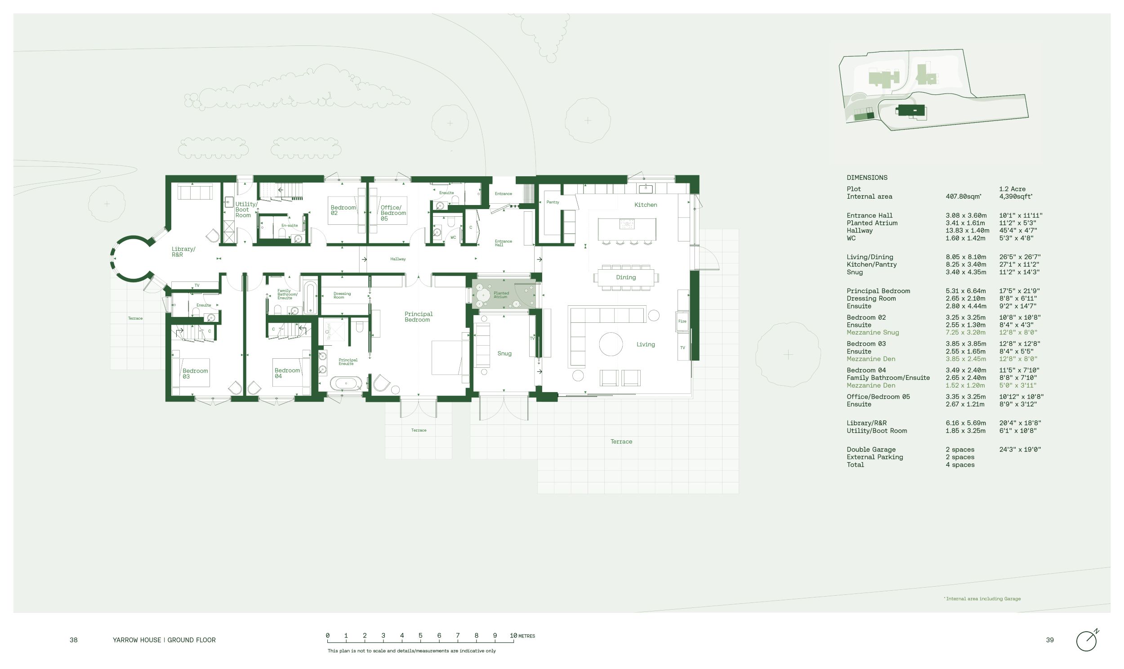
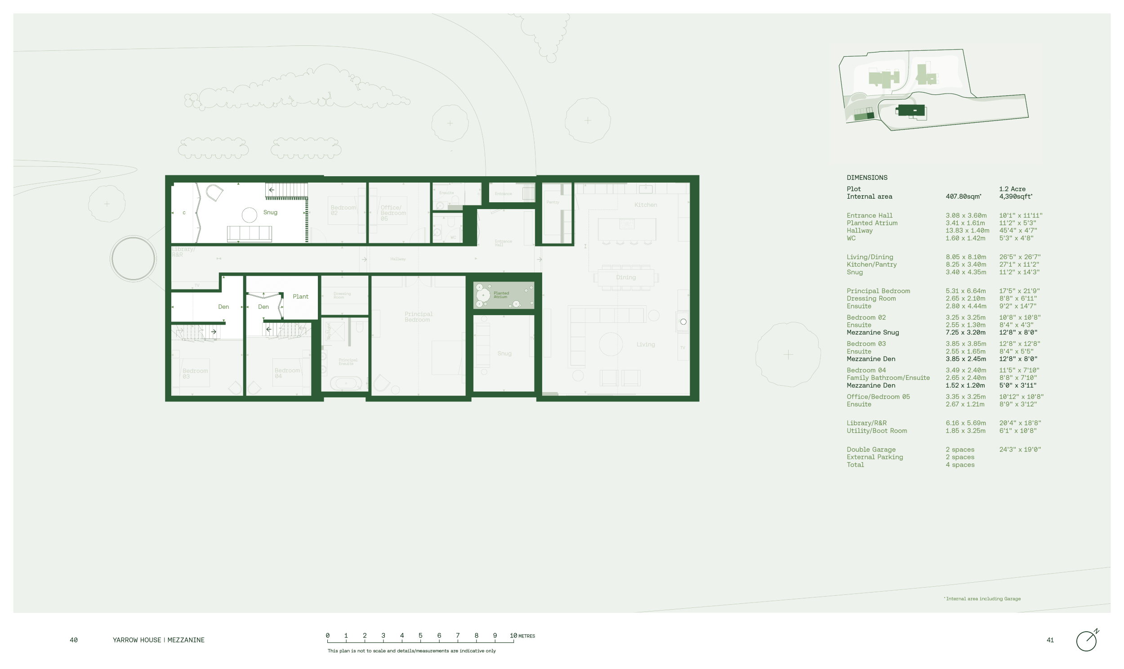
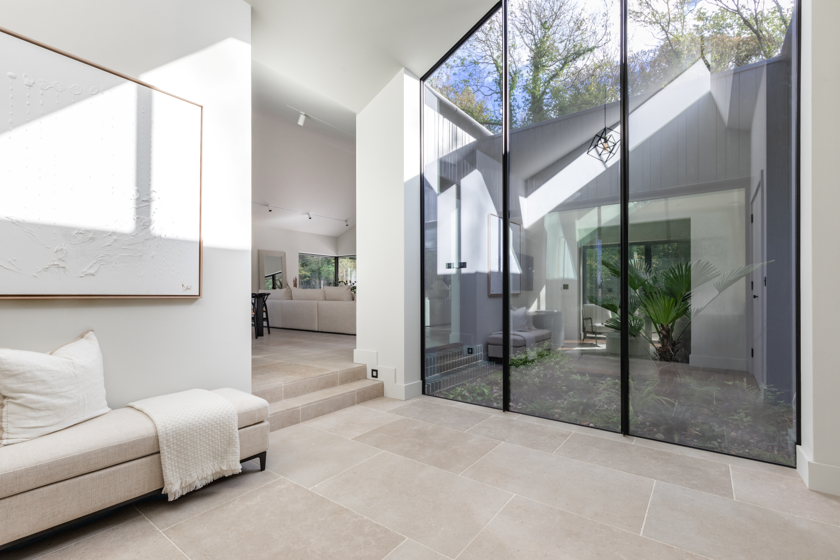
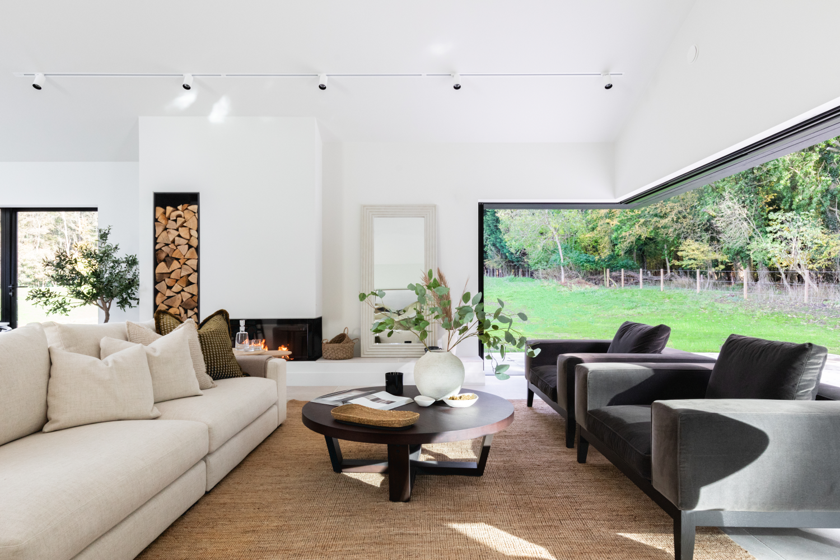
The Design Process
3 contemporary sustainably built houses following an agricultural typology. Set in a newly-created open meadow and 'coppice' woodland, sitting within an AONB, Green Belt and blending into the adjacent Ancient Woodland,
The 1.23Ha site was previously a smallholding of 20+ derelict farm buildings and feed silos.
The site designation mitigated against development other than agricultural use unless 'Very Special Circumstances' were proved.
Ibbotson's, appointed by Millbank Homes in 2016, investigated numerous alternative residential ideas.
The strategy was to retain the forms, footprints and volumes of the better agricultural buildings formerly built on the site and then laterally link them. This approach allowed removal of 60% of the previously built form and hardstandings.
Clearance and openness were critical in 'improvement of the Green Belt' and 'Conserving and Enhancing the Scenic Beauty' of the AONB.
Investigation deemed ALL the farm buildings beyond re-use, and a strategy of rebuilding the found (and linked) buildings was adopted.
The design evolved into three contemporary houses with car parking in another replicated barn.
Rebuilding allowed modern sustainable build standards and contemporary detailing and materials.
External materials reflect the agricultural buildings and guidance in the Chiltern Design Guide, using timber and corrugated iron cladding with 'fletton' brickwork. The silos are recreated in steel to reinforce the agricultural typology.
House layouts are informed by the embedded pitched shed volumes, with defined link passages across the 'found' pitched roofs, with the opportunity for dramatic top-lighting.
Houses are grouped around an open meadow extending to the Ancient Woodland on the east/south boundaries.
Individual house boundaries are defined by landscaped berms, avoiding intrusive fencing and garden paraphernalia, and reinforcing the 'openness' of the Green Belt.
The landscape is completed by groups of native trees, eventually blending the 3 houses into the woodland along with open water courses and a pond.
Key Features
- Sensitive development of a redundant site that had laid defunct for 4 decades
- Considered an Innovative approach to design (Planning Inspectorate)
- Enhanced openness of the Green Belt
- Conserving and Enhancing Landscape and Scenic Beauty of the Chilterns AONB
- Significant decontamination and rewilding to maximise biodiversity
- Building with Nature Standards followed in full
- Houses designed to support alternative living structures, e.g. intergenerational living
- Adaptable spaces with flexible layouts and potential to add/remove walls/rooms
- Overarching focus on Biophilic design and future occupiers' wellbeing
- Built close-to Passivhaus standards
- Net-Zero carbon in operation
 Scheme PDF Download
Scheme PDF Download


















