Belvedere Gardens, South Bank
Number/street name:
5 Belvedere Gardens
Address line 2:
Belvedere Road,
City:
London
Postcode:
SE1 7GH
Architect:
GRID architects
Architect contact number:
0207593 3260
Developer:
Braeburn Estates Limited Partnership.
Planning Authority:
London Borough of Lambeth
Planning Reference:
12/04708/FUL
Date of Completion:
05/2024
Schedule of Accommodation:
23 one-bedrooms, 58 two-bedrooms, 13 three-bedroom apartments, with 1 x 3 bed duplex unit within the link building and 2x 3 bed penthouses at upper levels of both towers.
Tenure Mix:
100% private, affordable provided elsewhere on the masterplan
Total number of homes:
Site size (hectares):
0.13
Net Density (homes per hectare):
727
Size of principal unit (sq m):
110
Smallest Unit (sq m):
55
Largest unit (sq m):
372
No of parking spaces:
10 Residential/ 2 Retail
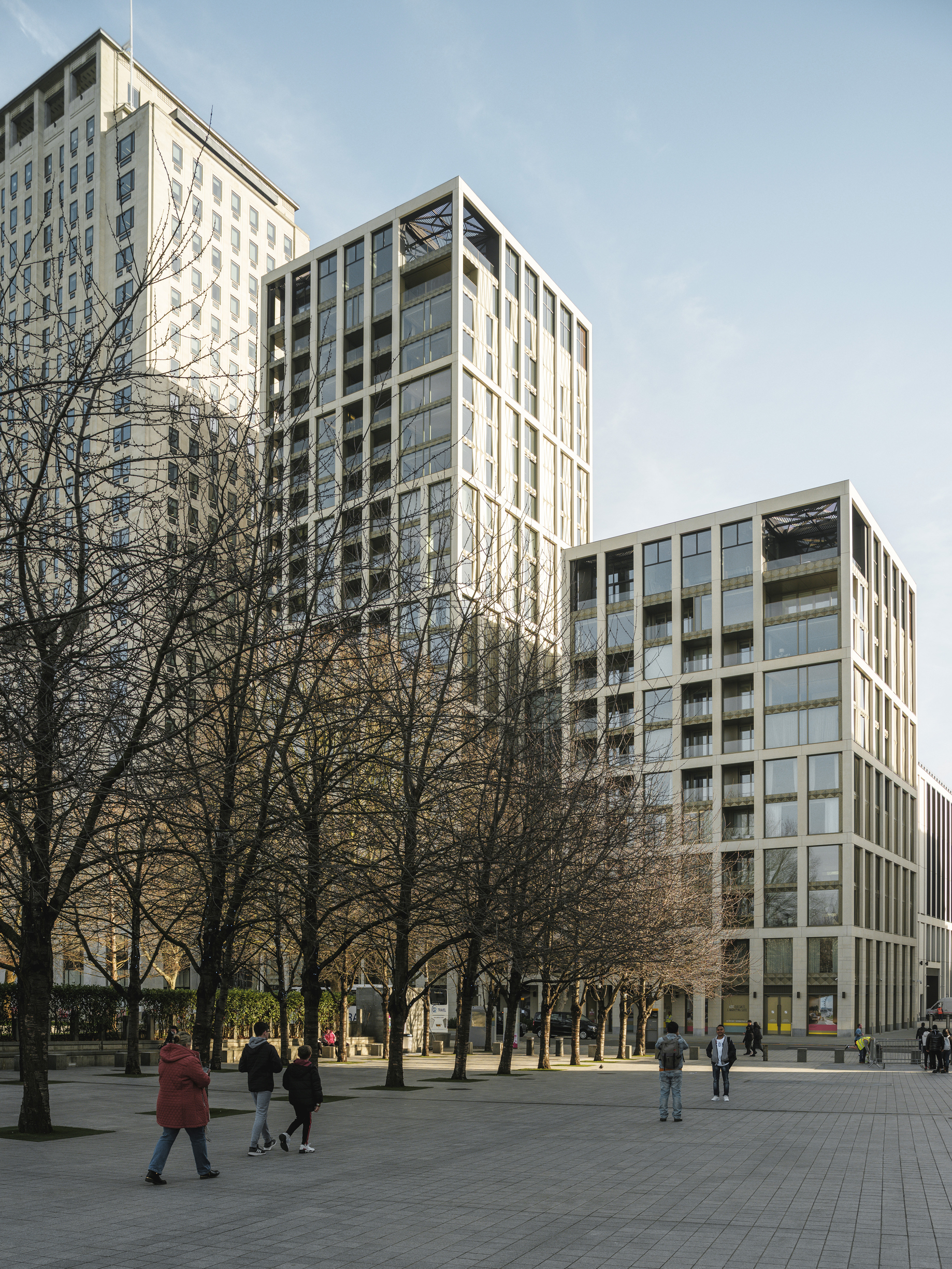
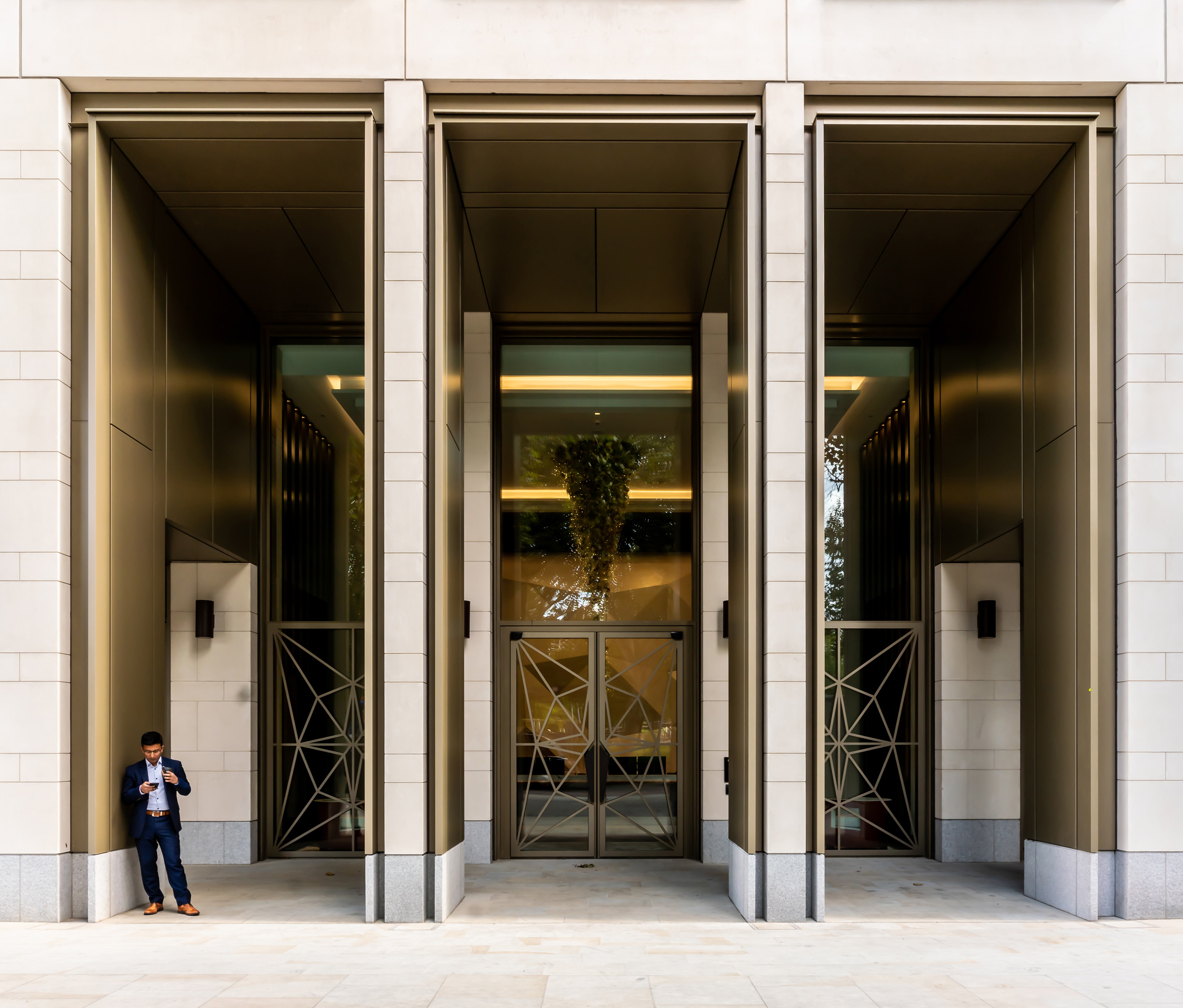
Planning History
5 Belvedere Gardens is one of 8 buildings contributing to a mixed use masterplan of Southbank Place produced by Squires + Partners. All 8 buildings were part of a joint detailed planning application for the old Shell Centre fronting Jubilee Gardens on the Thames. Flanking the retained Shell Tower it contributes to a new composition of the frontage to the Thames and forms a backdrop to the London Eye. A design code established for the masterplan ensures that the building has a distinctive character, derived from the place whilst having a dialogue with the other buildings on the masterplan.
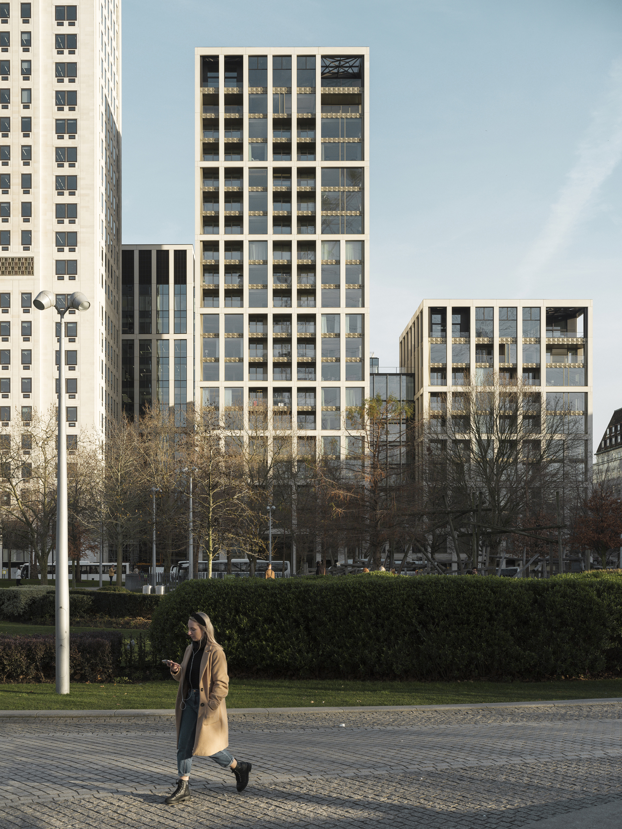
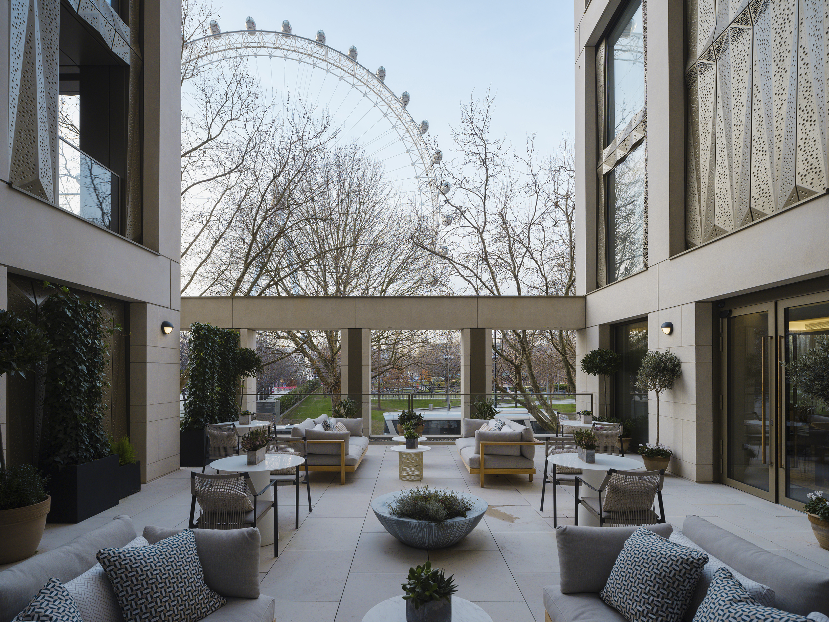
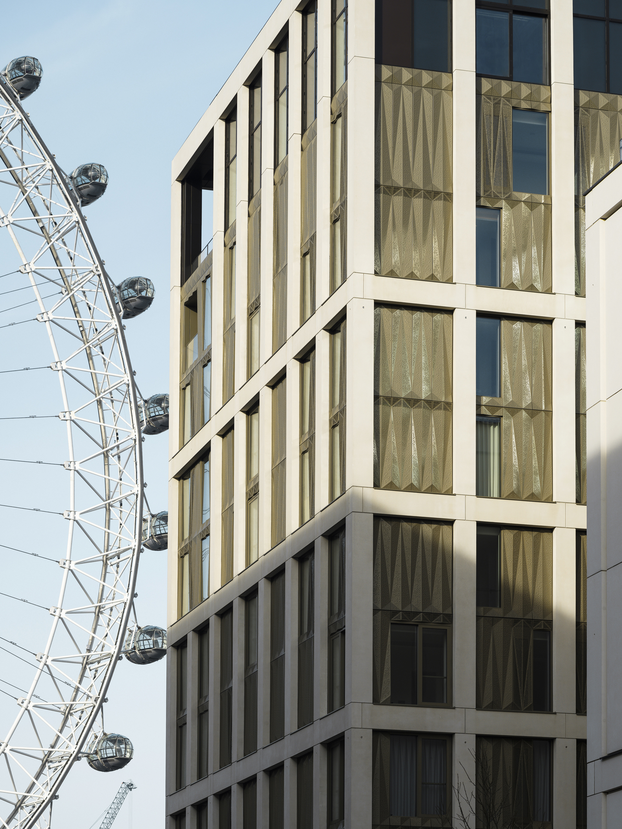
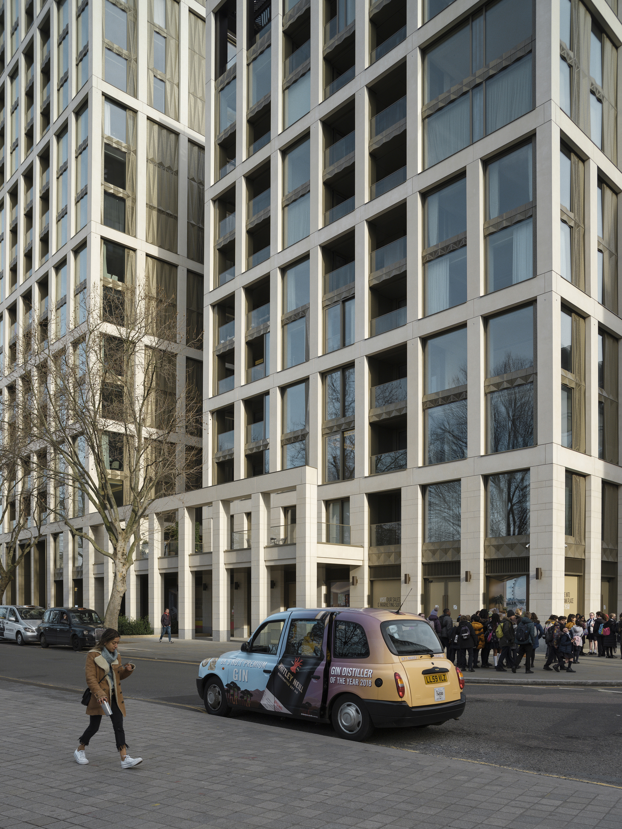
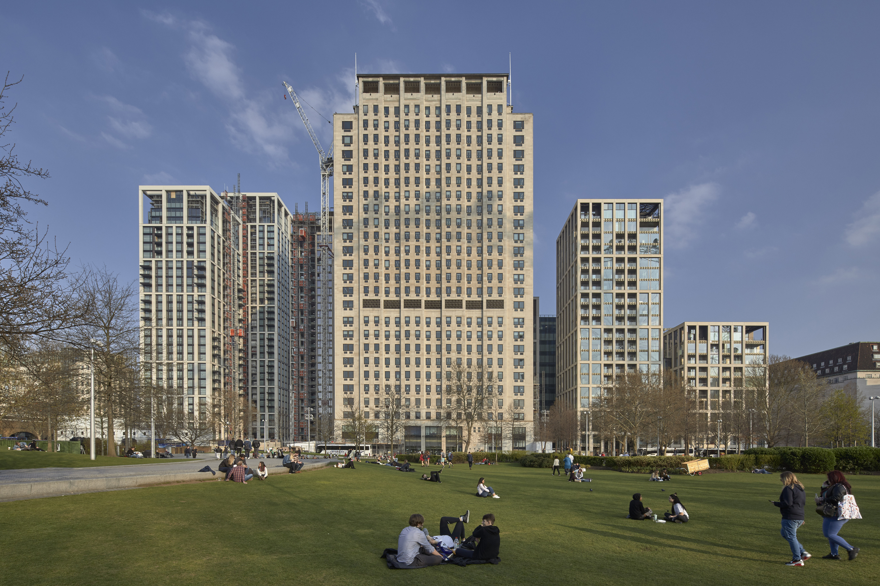
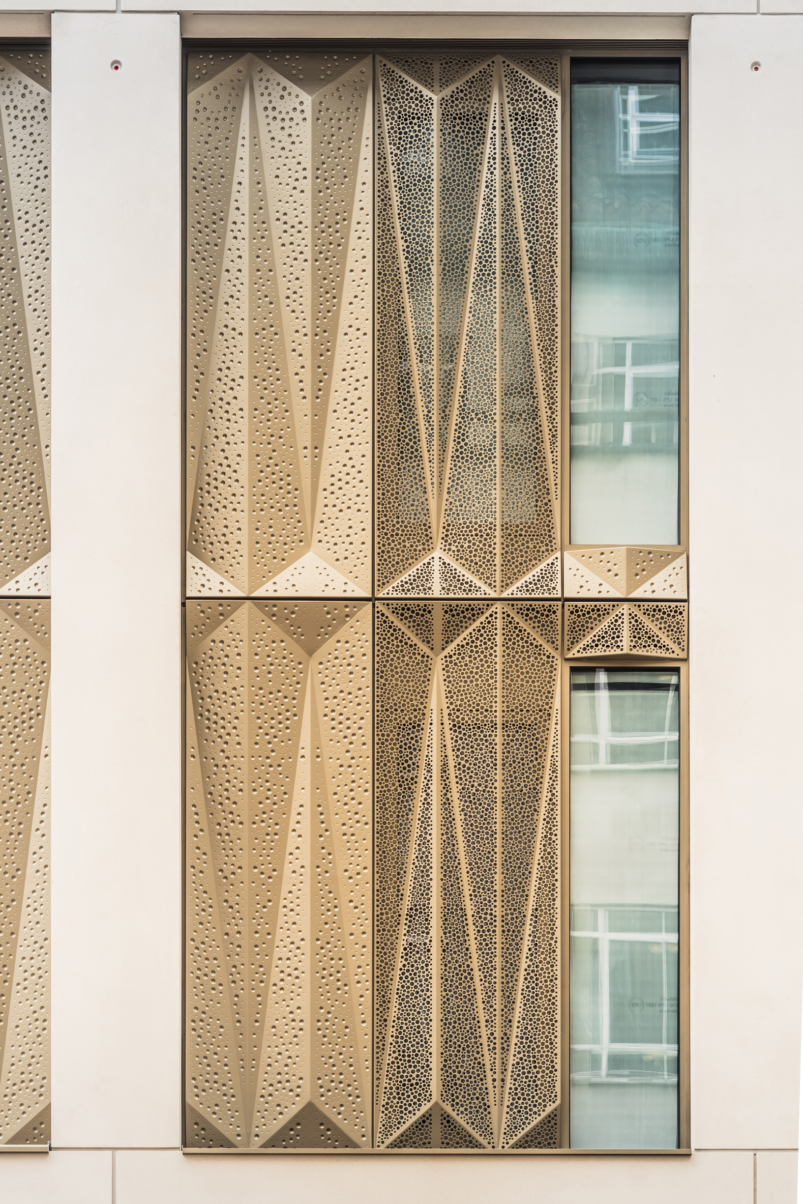
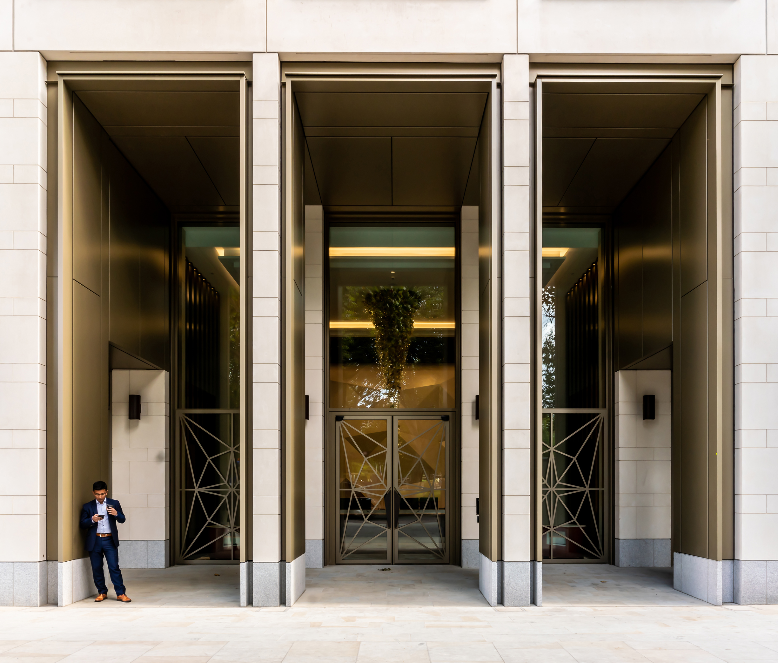
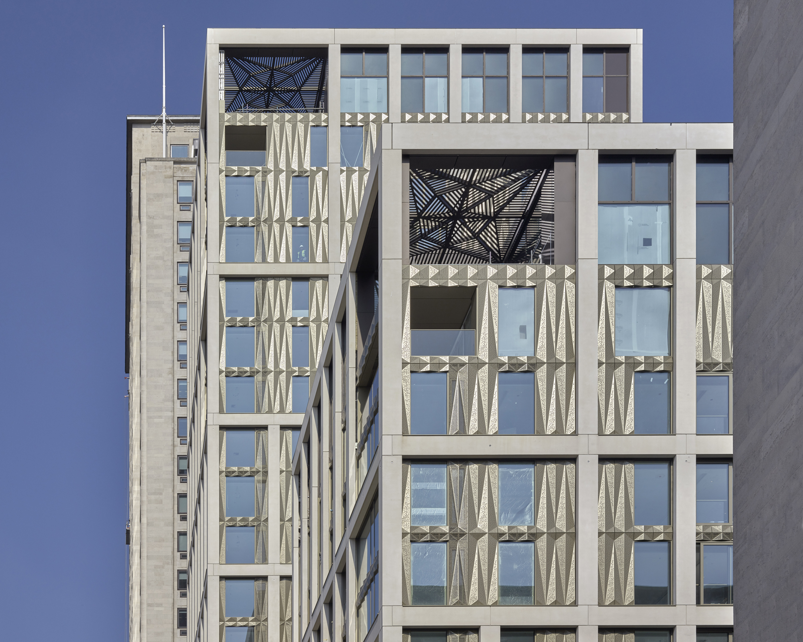
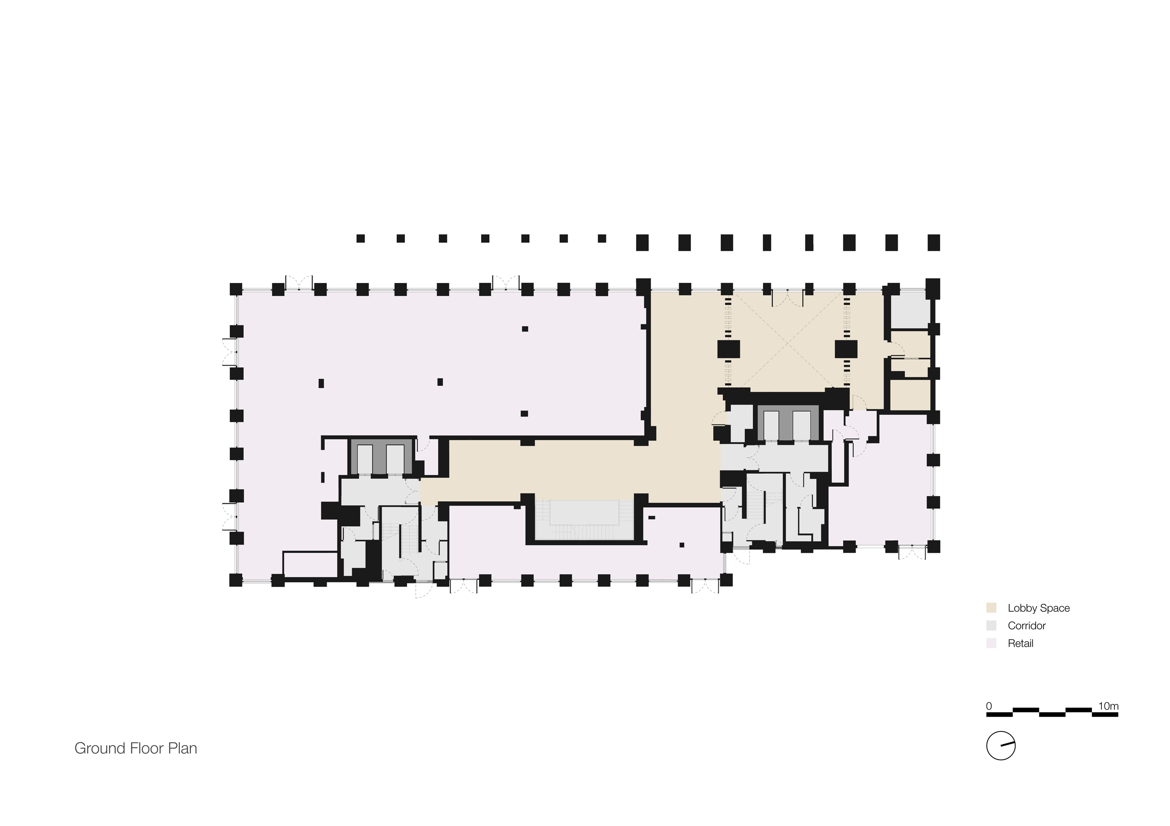
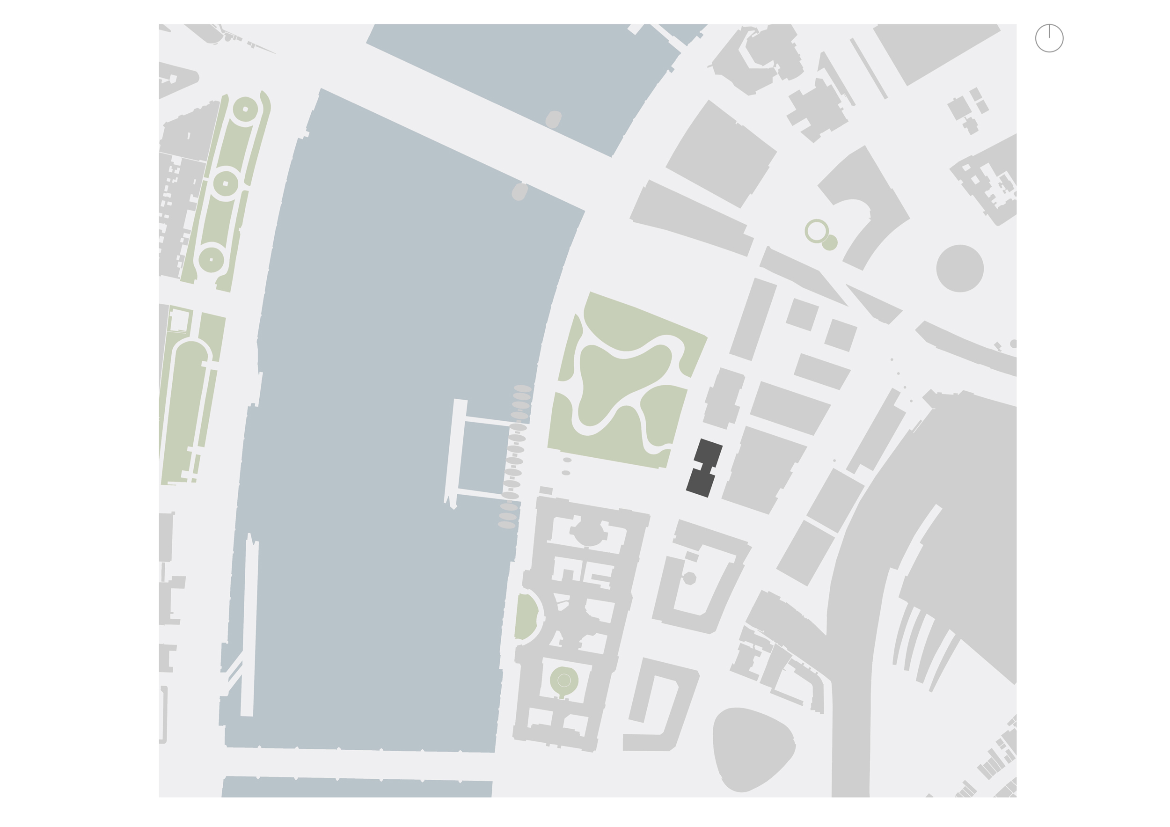
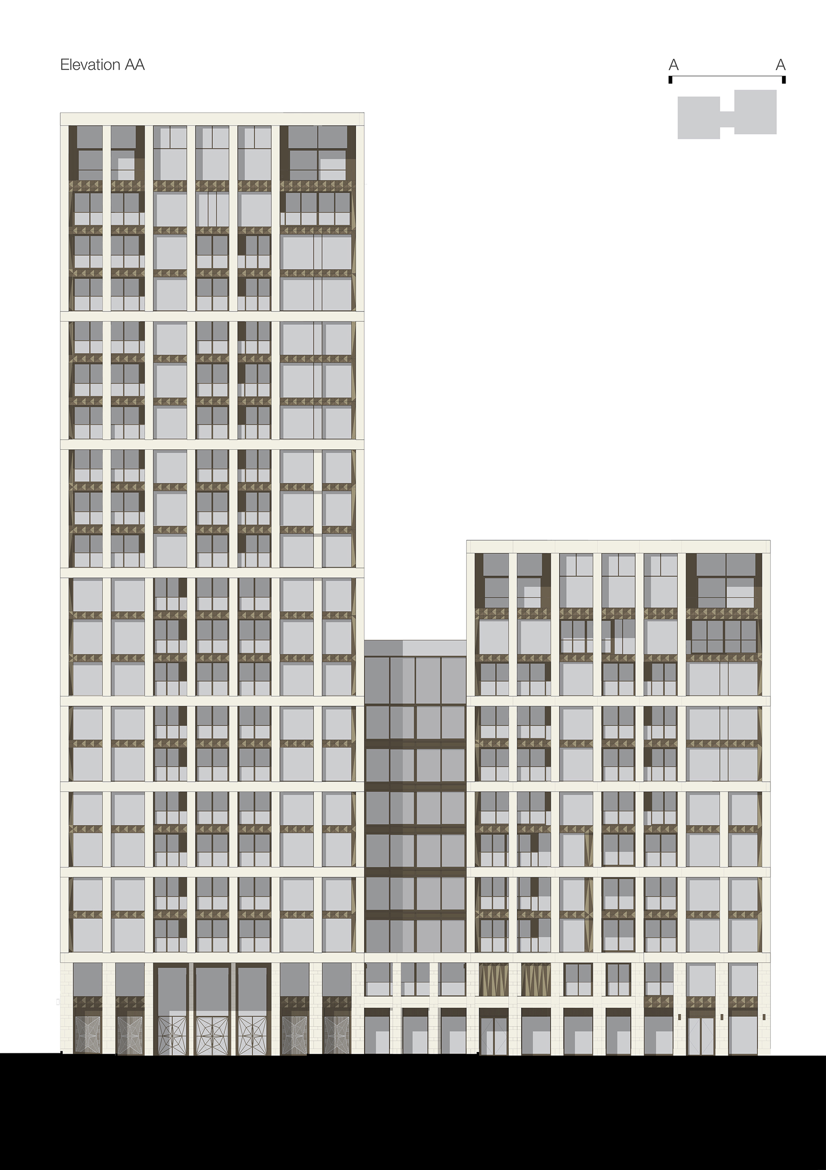
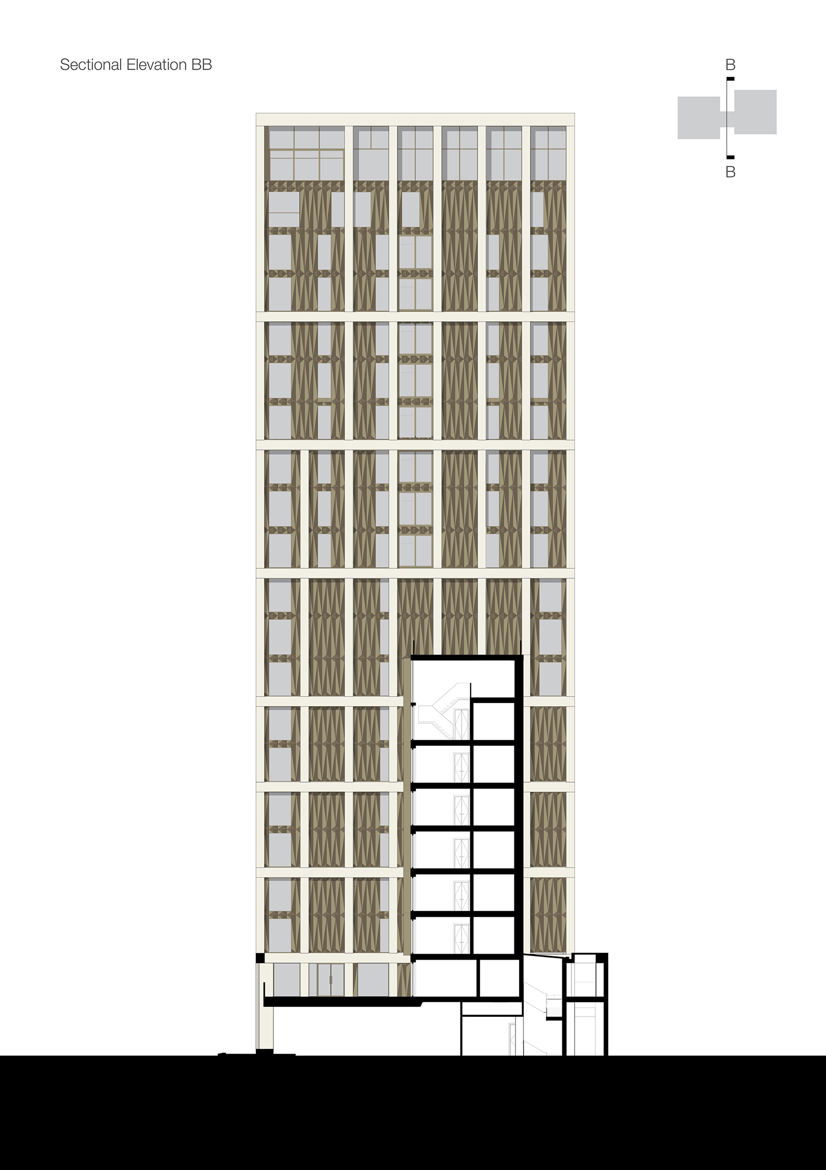
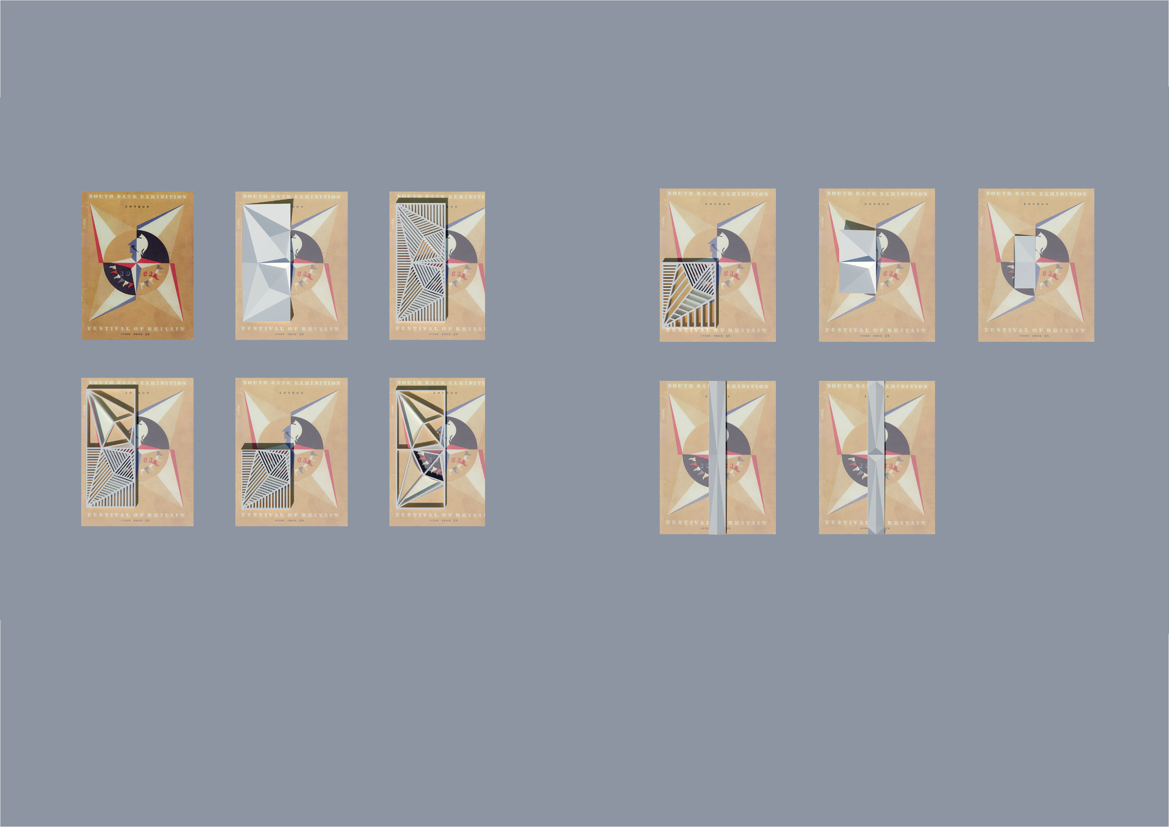
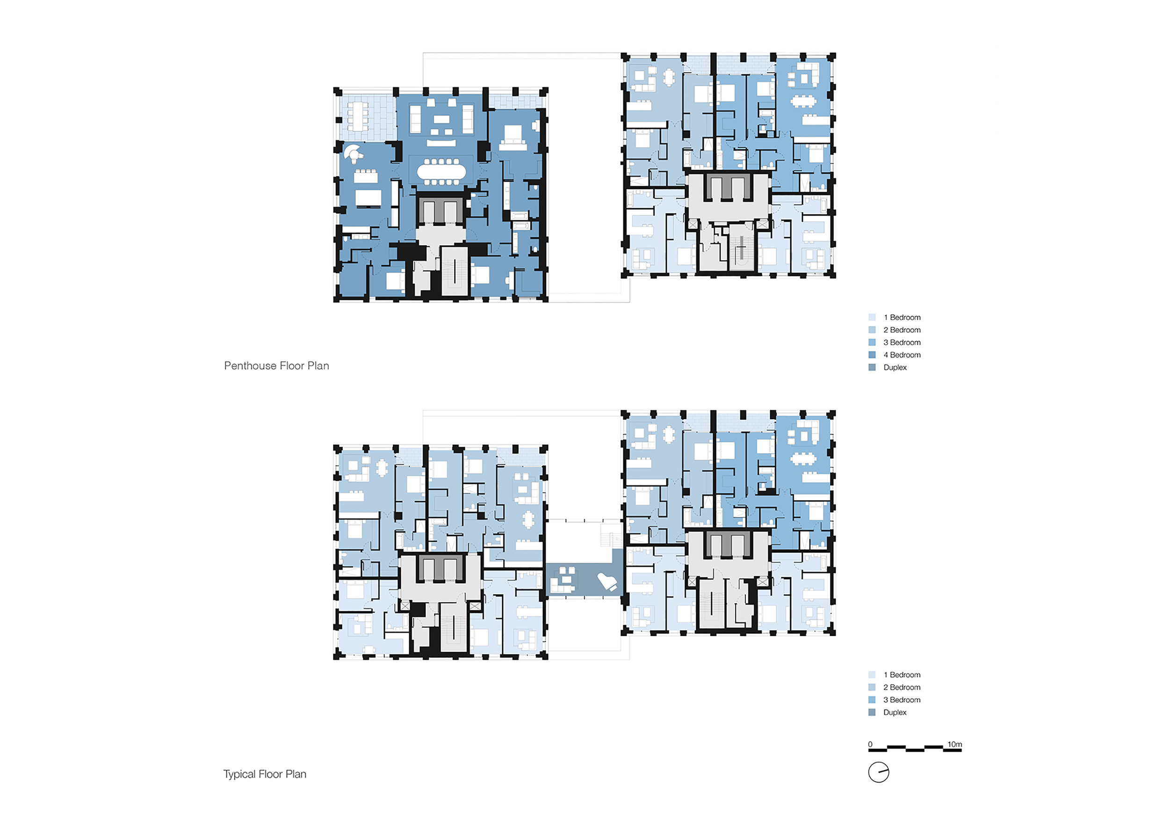
The Design Process
1.Prominent position and material palette helps to reinforce the qualities of South Bank. Principal retail unit at the junction of Chicheley Street and Belvedere Road establishes a relationship with Jubilee Gardens’ desire lines.
2.Ground floor retail is provided, alongside a further 48,000 sq. ft. of leisure amenity within the wider masterplan. Close connections to Jubilee Gardens
3.The scheme connects into pedestrian and cyclist routes to Waterloo station.
4.Wider masterplan includes 100% affordable blocks positioned elsewhere on-site.
5.The result of iterative studies, the Festival of Britain inspired ‘Festival Star’ is applied to the building’s panels and feature screens, embedding meaning in the built fabric. Referencing the adjacent Shell Building, stone and bronze reaffirms the urban heritage.
6.Elevations follow similar principles, with balconies inserted into the ‘frame’ to take advantage of views towards the Thames.
7.The residential double-height entrance is centred on the frontage of the taller element, providing a grand-scale and clearly denoting an entrypoint.
8.GRID’s design improves upon the formerly impermeable urban grain. Enhancing the experience of the context, the location and detailing of retail and residential access points is carefully considered.
9.Principal pedestrian movements occur along Chicheley street and Belvedere Road, the design therefore pulls back from the vehicular routes to create wide open pavements.
10.Basement level allocated car and bicycle parking for residents, accessed directly from the core, with 10 Residential and 2no. retail spaces.
11.Balconies are recessed to avoid overlooking issues, while larger apartments have winter gardens or terraces. Mature London Plane trees are retained with additional landscaping to create exciting public space. A 1st floor terrace and lounge provides amenity overlooking the London Eye and Jubilee Gardens
12. Each level has independent waste chutes which encourage recycling and low-waste living. Refuse is collected from the basement where residents access cycle and general storage.
Choose a few key elements you want to promote
- 92% of the homes are dual aspect.
- Private residents’ lounge and 1,700 sq. ft. health and fitness facility with several facilities including a gymnasium.
- Onsite CHP Plant covers energy demand for heating and domestic hot water and rooftop PV fulfils residual energy demand.
- Green and brown roofs above include a range of native grasses, sedums and flowering plants, delivering on the site’s biodiversity and drainage requirements.
- Each apartment has whole-house mechanical ventilation with heat recovery.
- Social community impact and local outreach mission via the Budding Brunel’s initiative where Sixth Form students spent time on-site.
 Scheme PDF Download
Scheme PDF Download















