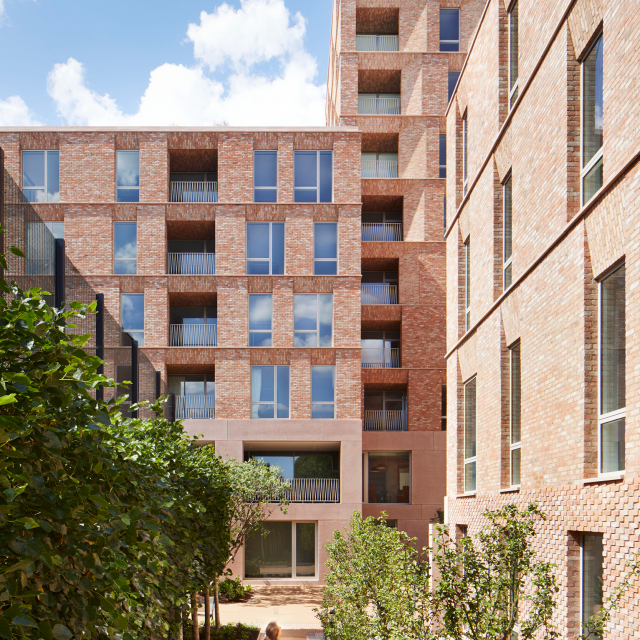Belle Vue
Number/street name:
Convent of Providence
Address line 2:
Rowland Hill Street
City:
London
Postcode:
NW3 2AD
Architect:
Morris+Company
Architect contact number:
2075667440
Developer:
PegasusLife.
Planning Authority:
London Borough of Camden
Planning consultant:
Tibbalds
Planning Reference:
2014/6449/P
Date of Completion:
04/2025
Schedule of Accommodation:
59 flats 27 x 1 bed flats; 25 x 2 bed flats; 7x 3 bed flats
Tenure Mix:
100% Private
Total number of homes:
Site size (hectares):
0.28
Net Density (homes per hectare):
210
Size of principal unit (sq m):
85
Smallest Unit (sq m):
55
Largest unit (sq m):
129
No of parking spaces:
29
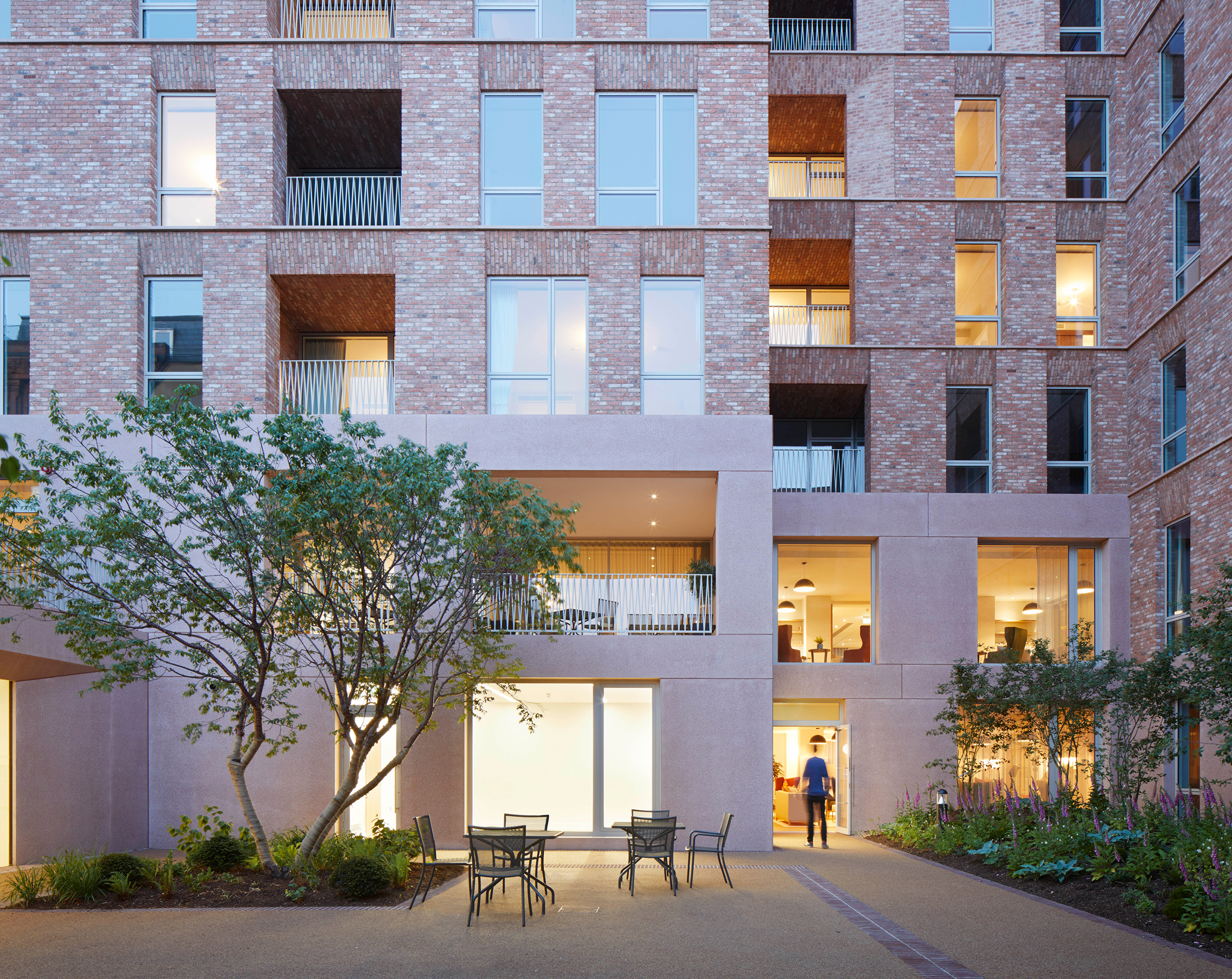
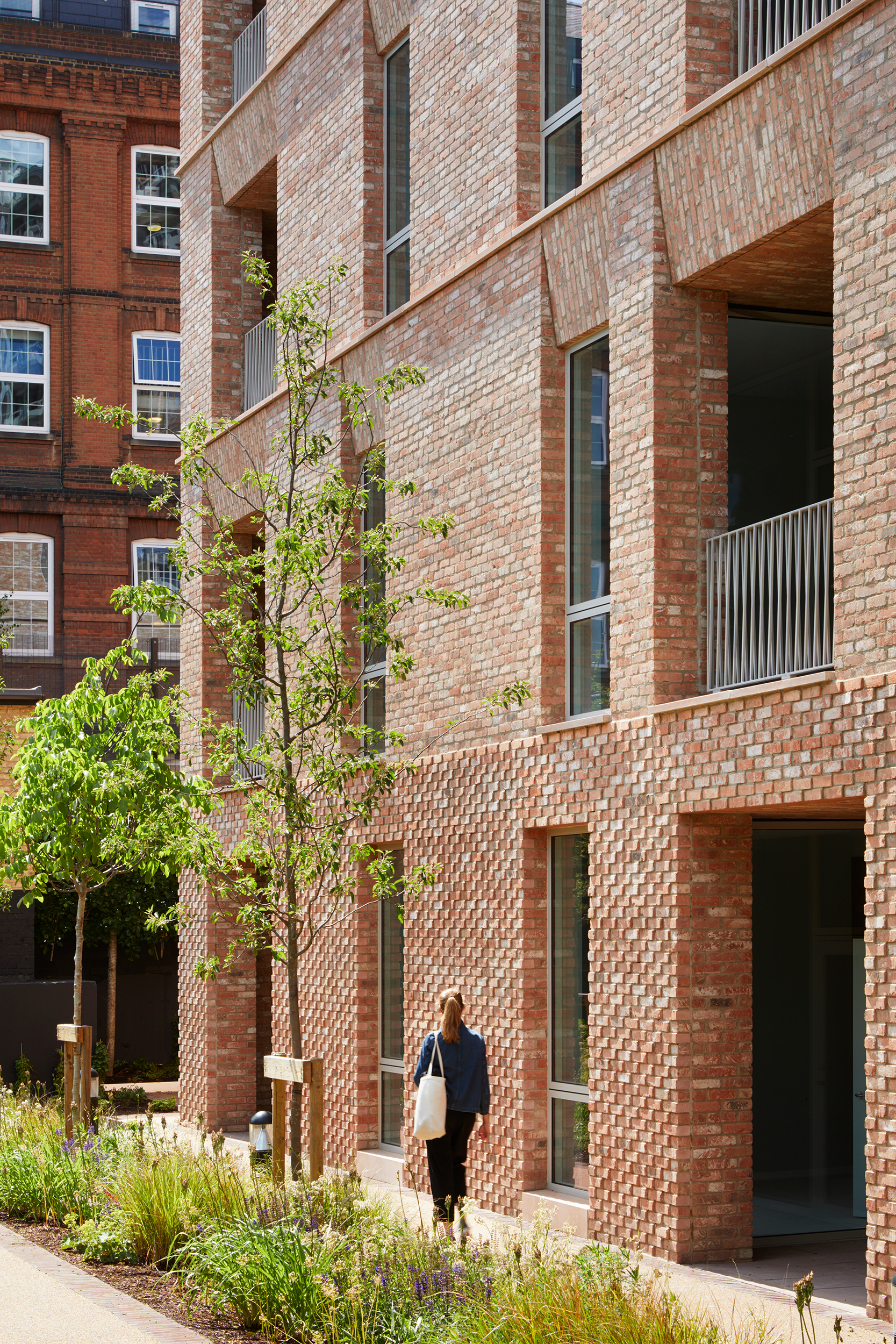
Planning History
The scheme has been the subject of significant engagement with conservation and design officers at Camden, as well as conservation groups such as Heritage England and the design officers at the GLA. Central to the concept of the scheme, is a design which draws upon the many historic streets which radiate out from the site, and which constitute some of north London’s finest conservation areas. The scheme has been designed as a series of repeated cubic volumes which step upwards and downwards in respect of the immediate and distant context and street morphology. The skin of the building is completed in a finely crafted brick skin of changing texture and tone. Towards the head of the taller of the four blocks, the window reveals widen and chamfer to imbue a finely articulated appearance of shadow, reveal and depth. Detailing and procuring this very specific detail on time and to the level of quality has been the main challenge. The hybrid skin consists of traditional load bearing masonry construction at the lower levels up to floor six, whilst the upper floor levels adopt a prefabricated approach.
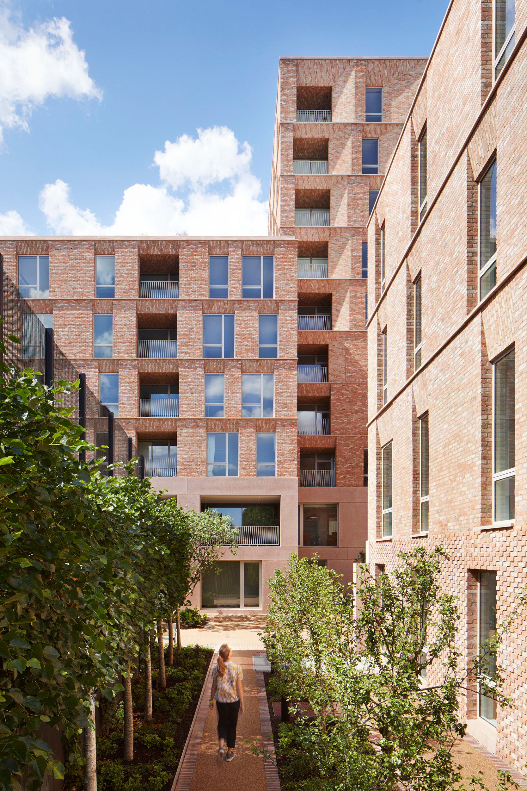
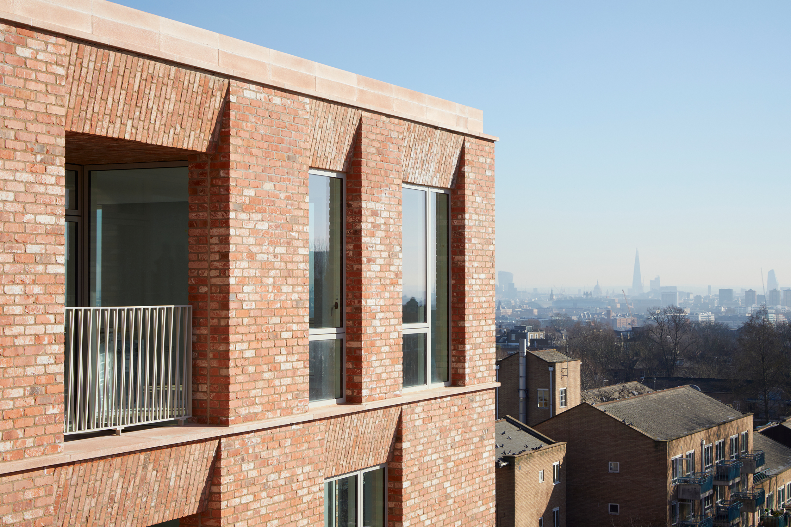
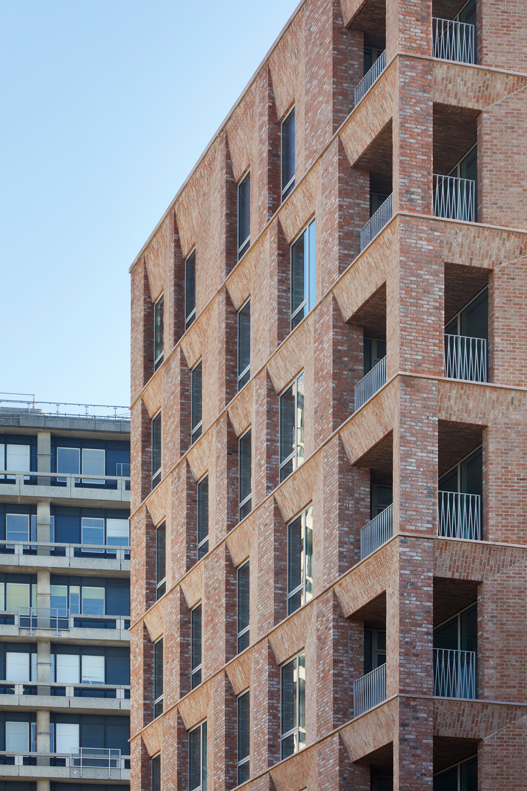
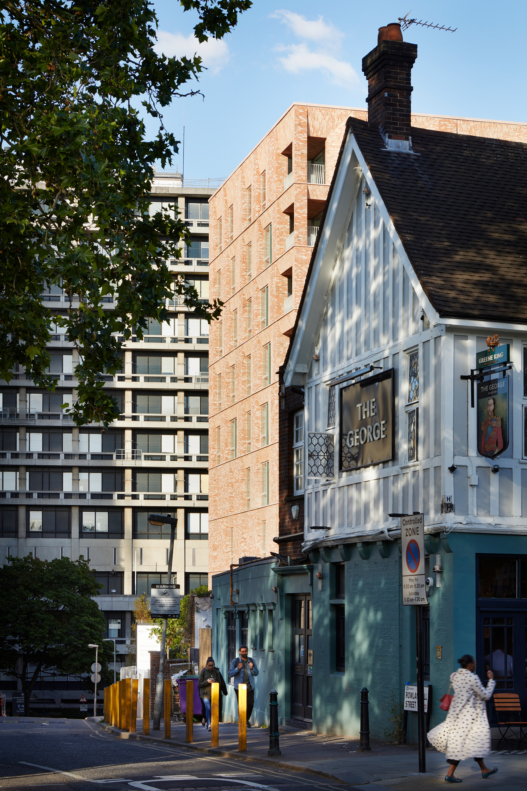
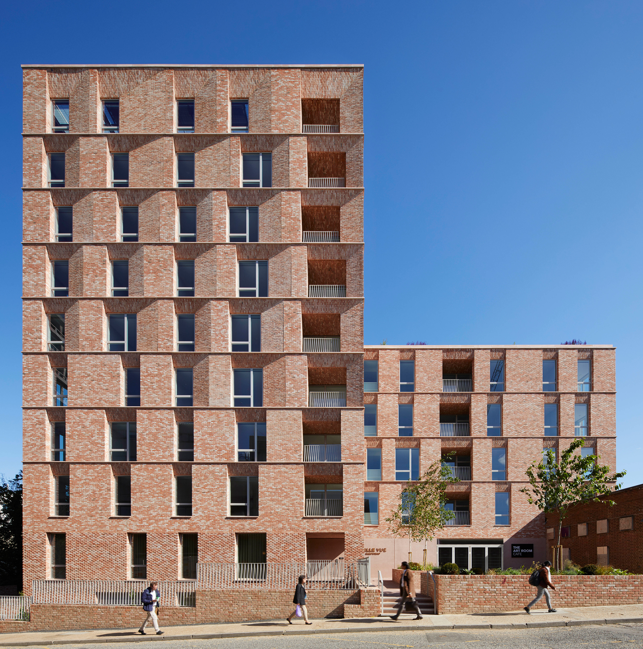
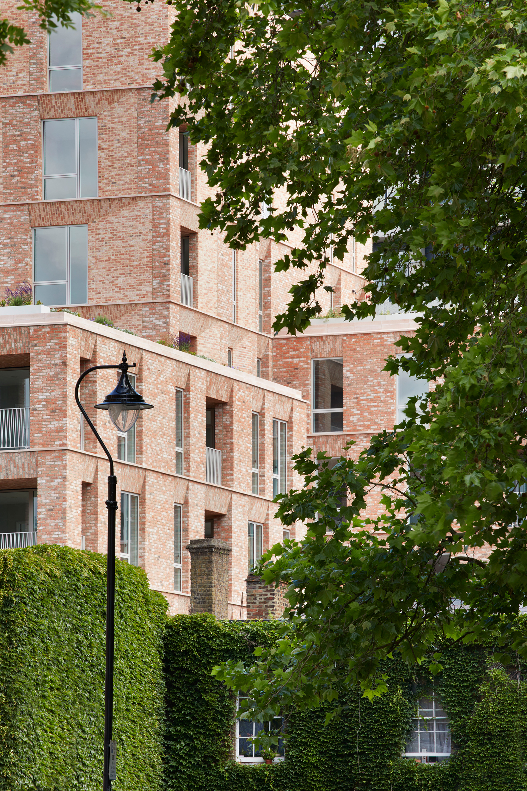
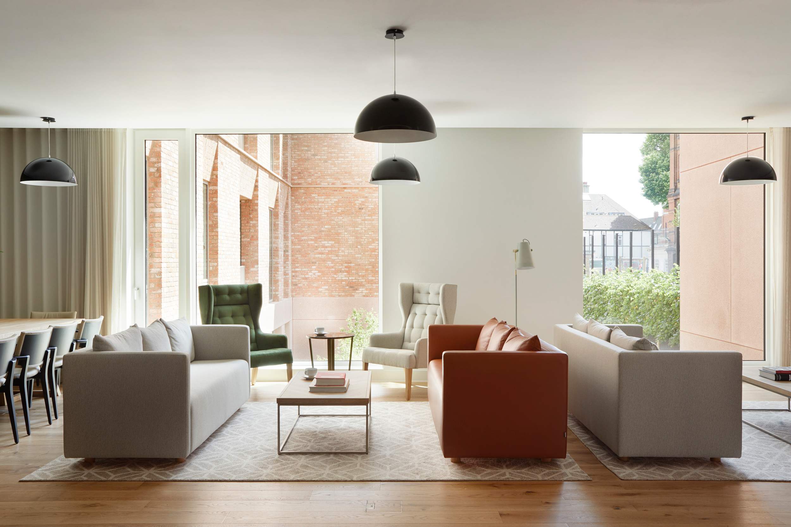
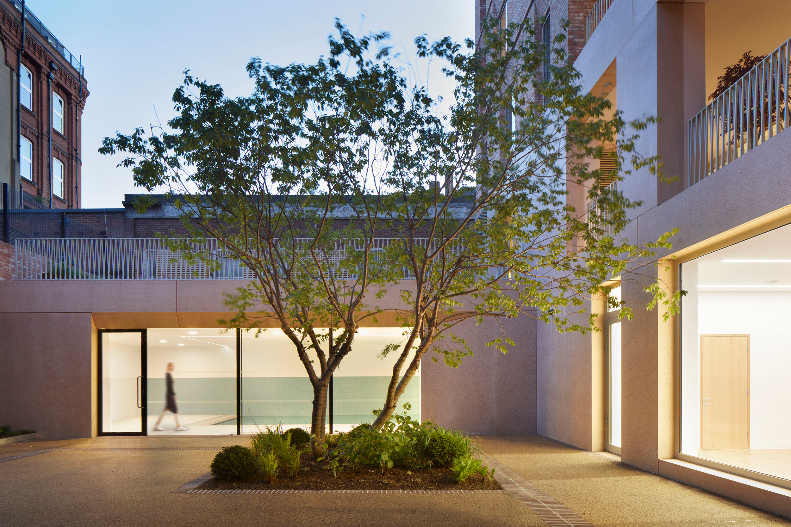
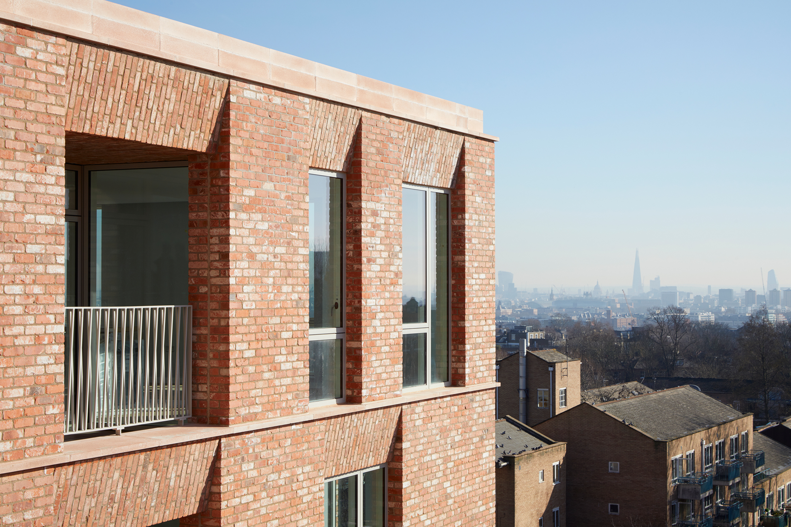
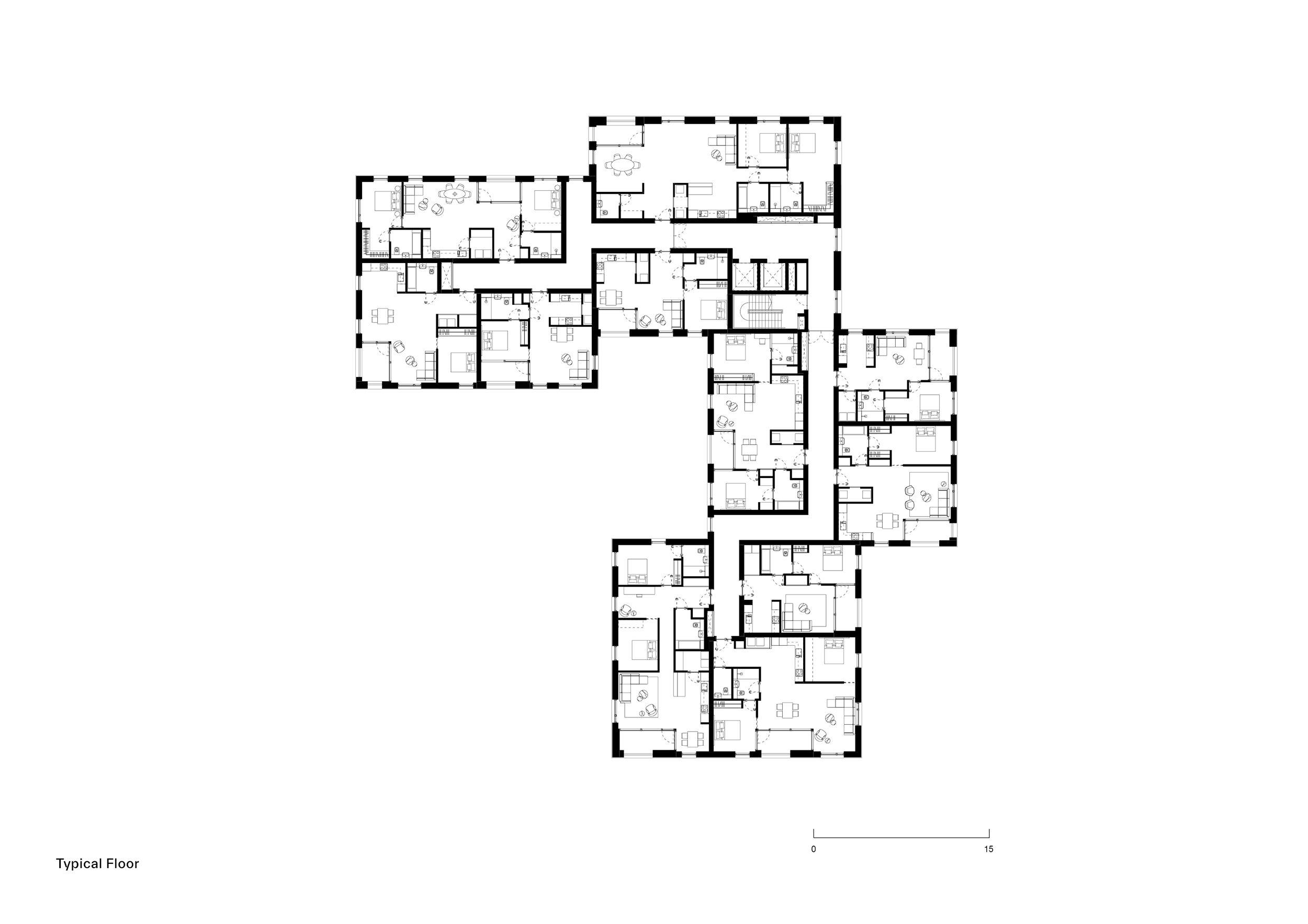
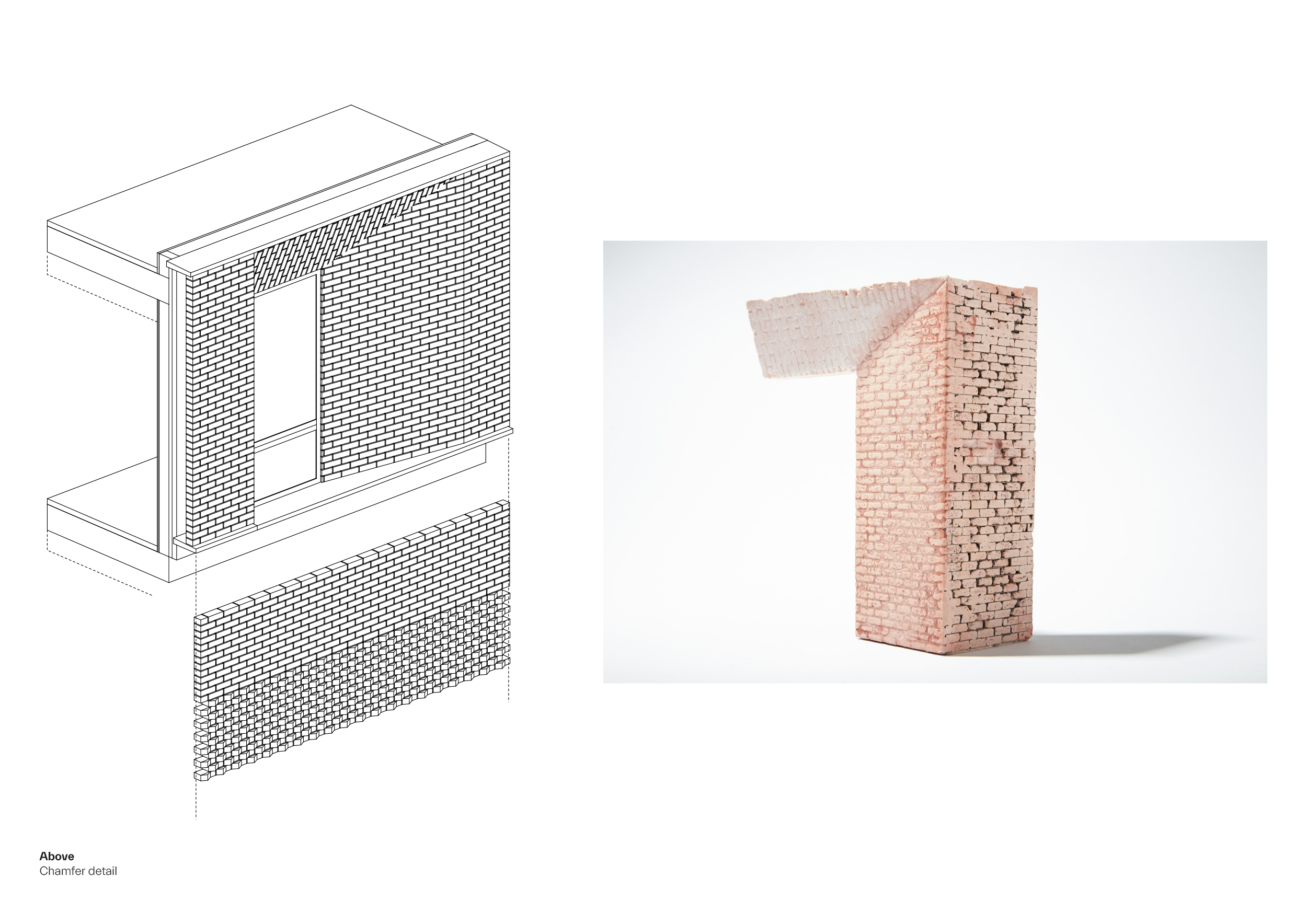
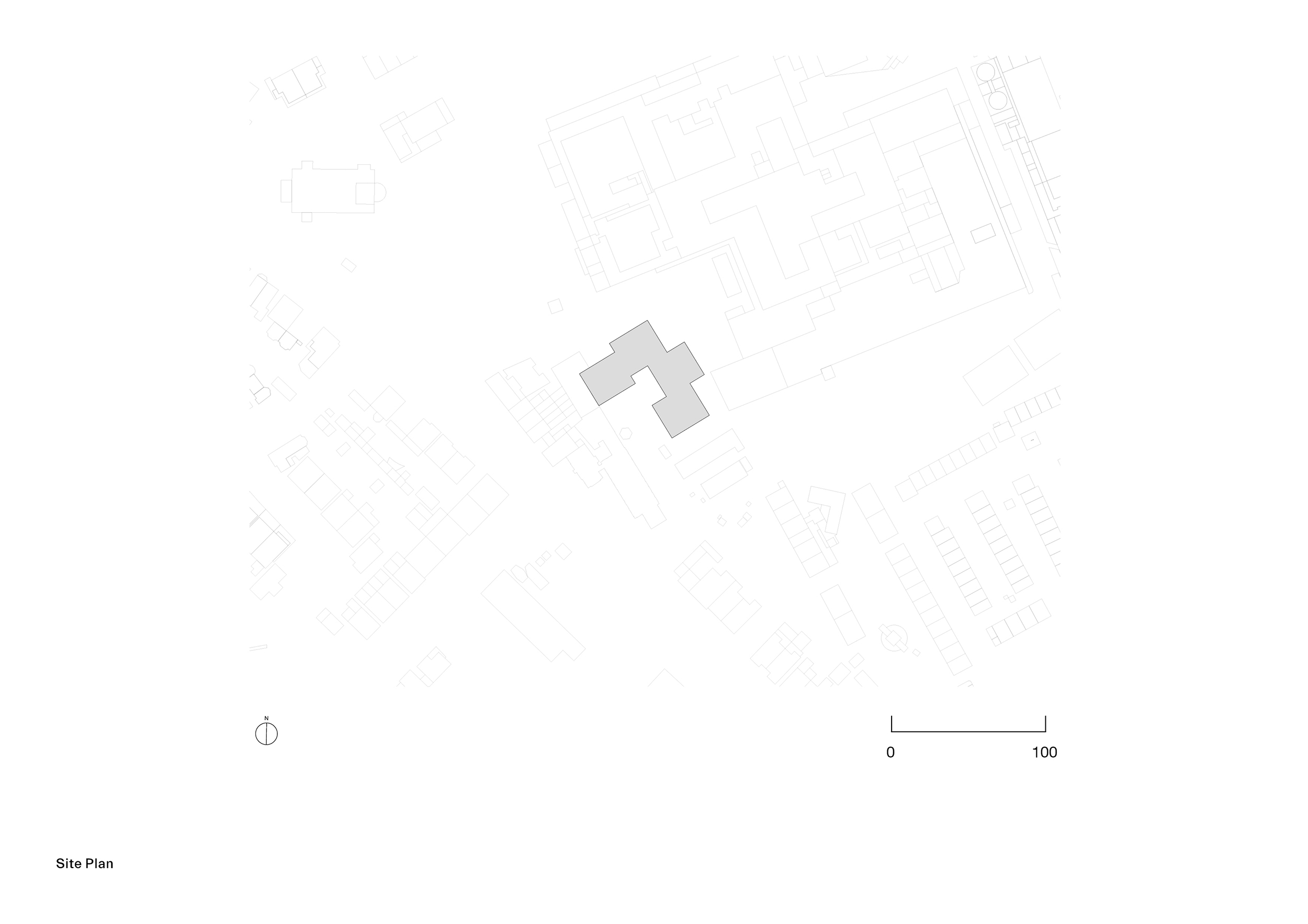
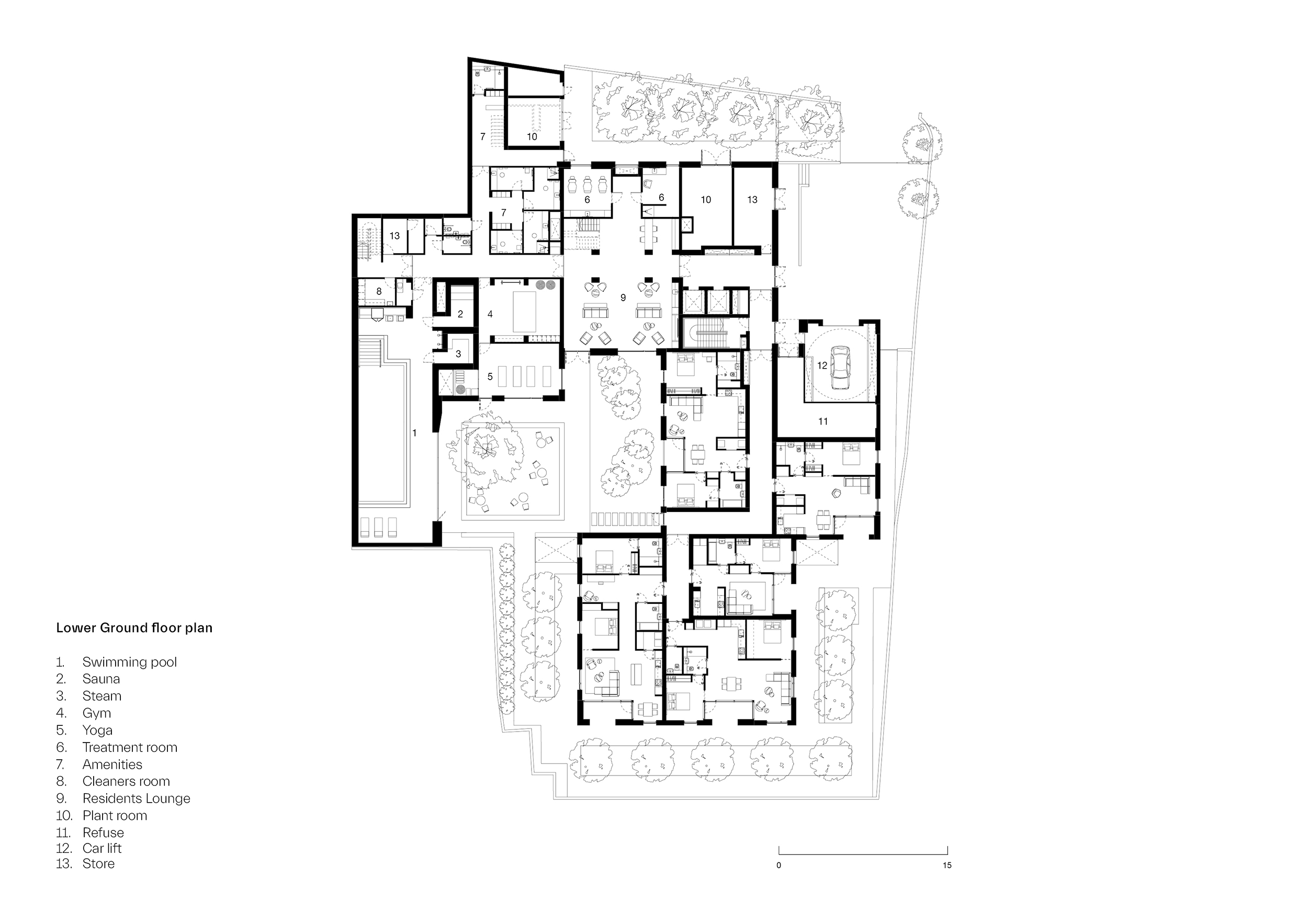
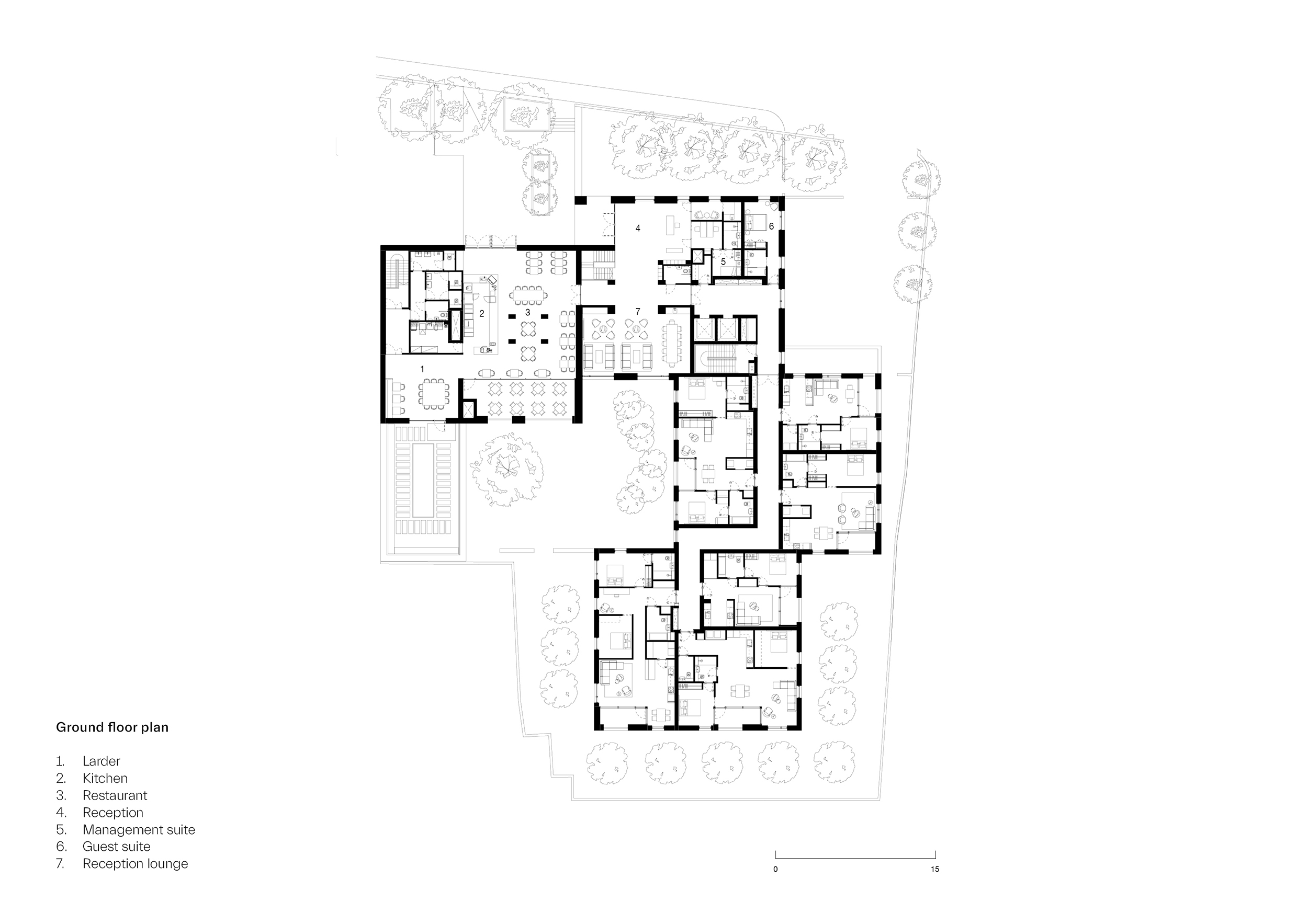

The Design Process
Belle Vue is a holistic retirement community of 59 apartments in Hampstead, set within landscaped courts and gardens and with communal – and neighbourhood – facilities.
Developed with PegasusLife, Tibbalds, and Camlins, the vision for the site was to deliver a scheme which supports a range of living accommodation and facilities for the care and well-being of older people, including 59 one and two bed extra care apartments, a health and well-being facility, shared communal facilities including a restaurant and café (which is also open to the wider community), a library, communal lounges and activity rooms. The project physically and emotionally supports those who live there by providing secure spaces to socialise, and public amenities to create connections with the wider community.
The buildings footprint is a dense quartet of interconnected buildings, arranged to create a sequence of courtyards, gardens and terraces. This staggered plan delineates between the public facing and communal amenities, drawing the public in whilst also ensuring adequate security for residents.
Located between the Royal Free Hospital, a Catholic School and Havistock Hill, the architecture and material palette of clay brick and architectural stone draws from the context; negotiating issues of heritage, planning, townscape and topography. Set within this complex context, the project responds to the heritage and contrasts of scale through a careful use of brickwork techniques to create a building with strong form and identity, but also with the intimacy of the human scale.
Key Features
This project has been designed for wellbeing focusing on the important issues of loneliness within the ageing population. The entire design from a shared public café to oversized corridors and communal gardens, encourages exchange and neighbourliness in a common home. Belle Vue is a celebratory place encouraging a healthy and active lifestyle with a swimming pool, gym and yoga studio nestled in the centre of London, ensuring that older residents remain close to their local ties. Belle Vue purposefully appears as a mixed-use housing scheme while seamlessly integrating the fullest provision for universal accessibility. Designs do not appear as ‘bolt-ons’, but rather an underlying sense in which people of all physical ability can gain access to the entire scheme. The residents live in a dignified un-institutional setting, where they can live comfortably safe in the knowledge that their home and the additional support services can adapt and be flexible to their specific changing needs.
 Scheme PDF Download
Scheme PDF Download

