Beechwood West
Number/street name:
The Fryth
Address line 2:
Beeleigh East
City:
Basildon
Postcode:
SS14 2RR
Architect:
Pollard Thomas Edwards
Architect contact number:
Developer:
Swan Housing.
Planning Authority:
Basildon Council,
Planning Reference:
16/00898/OUT
Date of Completion:
07/2025
Schedule of Accommodation:
36 x 2 bed apartments, 198 x 3/4bed houses
Tenure Mix:
100% Market sale
Total number of homes:
Site size (hectares):
6.89
Net Density (homes per hectare):
36.4
Size of principal unit (sq m):
105
Smallest Unit (sq m):
79
Largest unit (sq m):
134
No of parking spaces:
565
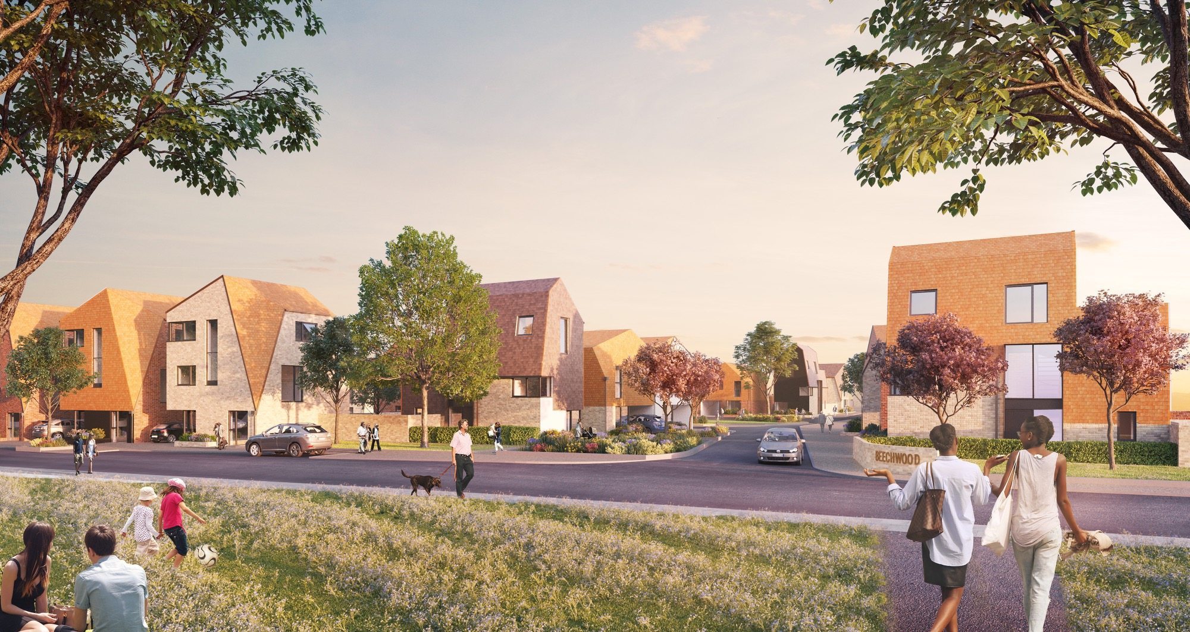
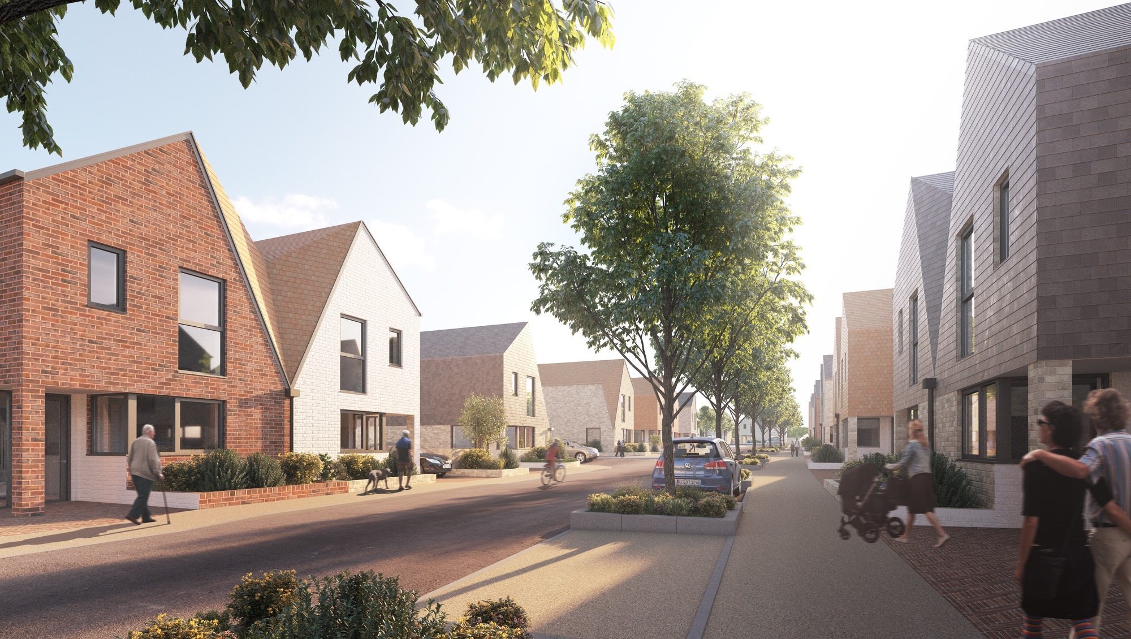
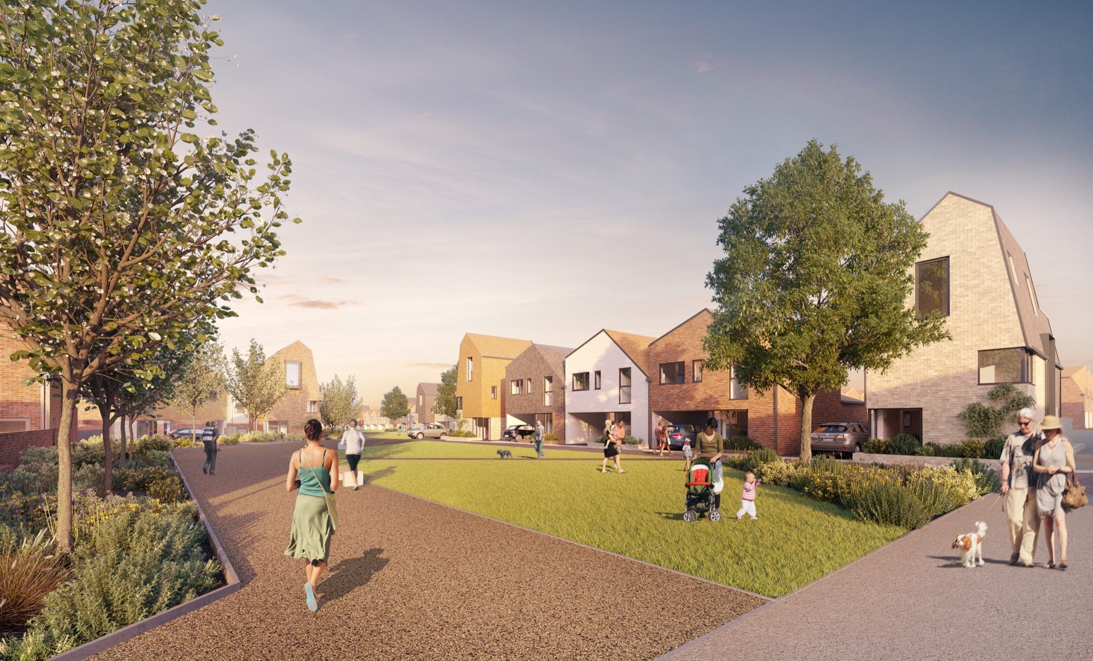
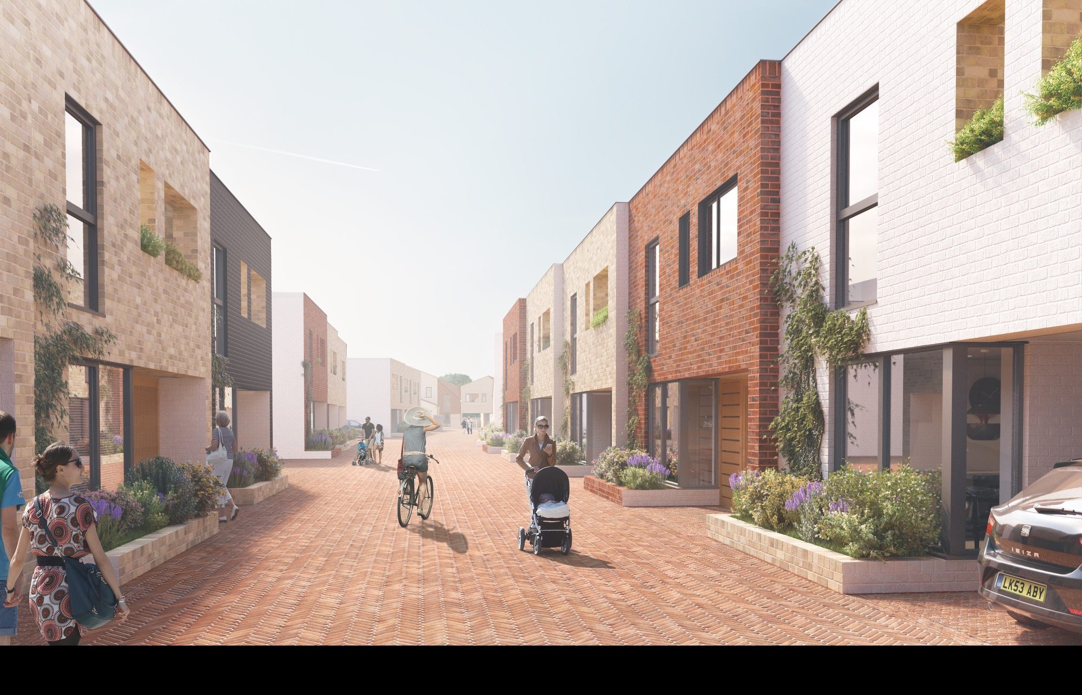
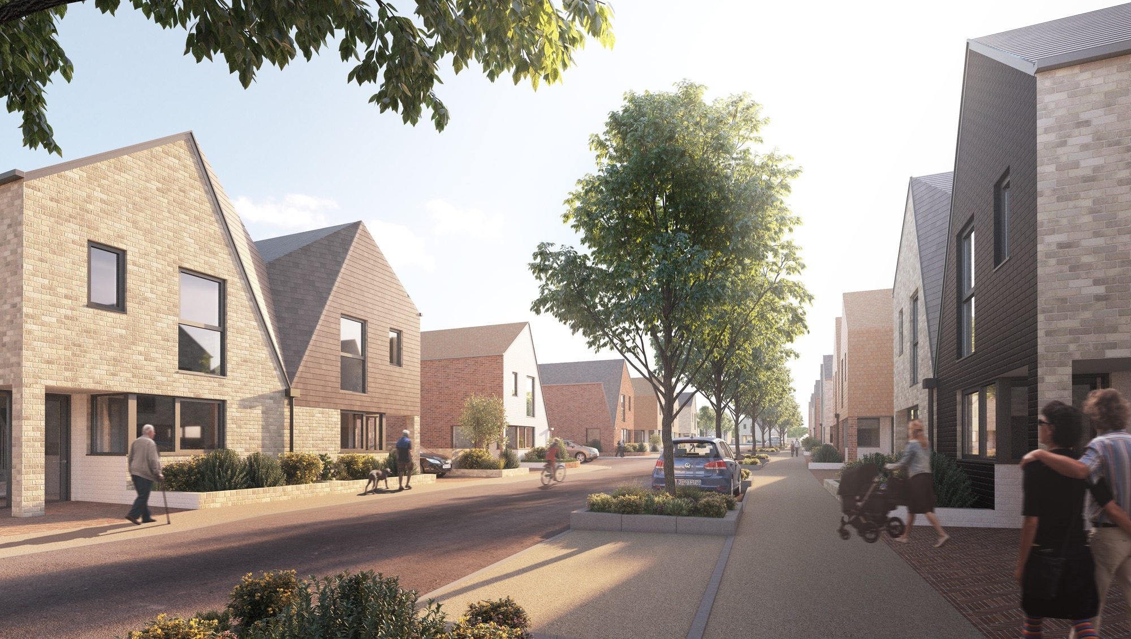
The Design Process
The team consulted regularly with Basildon Borough Council throughout 2015 and 2016 to agree how best to enable the custom-build aspirations for the site while still ensuring a high-quality and coherent new neighbourhood would be delivered. A hybrid application was submitted in May of 2016 with all matters submitted in detail except for appearance. A detailed Design Code was submitted with the application, outlining the design standards that would be applicable to all future reserved matters applications for each individual plot. Resolution to grant planning consent was approved on 5 September 2016. Detailed design of the first homes is currently underway.
 Scheme PDF Download
Scheme PDF Download




