Beechwood Village
Number/street name:
The Fryth,
Address line 2:
Beeleigh East
City:
Basildon
Postcode:
SS14 2RR
Architect:
BPTW
Architect contact number:
Developer:
Swan Housing Association.
Planning Authority:
Basildon Council,
Planning Reference:
Date of Completion:
07/2025
Schedule of Accommodation:
25 x 1 bed houses, 107 x 2 bed houses, 139 x 3 bed houses, 30 x 4 bed houses
Tenure Mix:
85% Market sale, 15% Social rent
Total number of homes:
Site size (hectares):
22.43
Net Density (homes per hectare):
31.8
Size of principal unit (sq m):
93.5
Smallest Unit (sq m):
50
Largest unit (sq m):
106
No of parking spaces:
1012
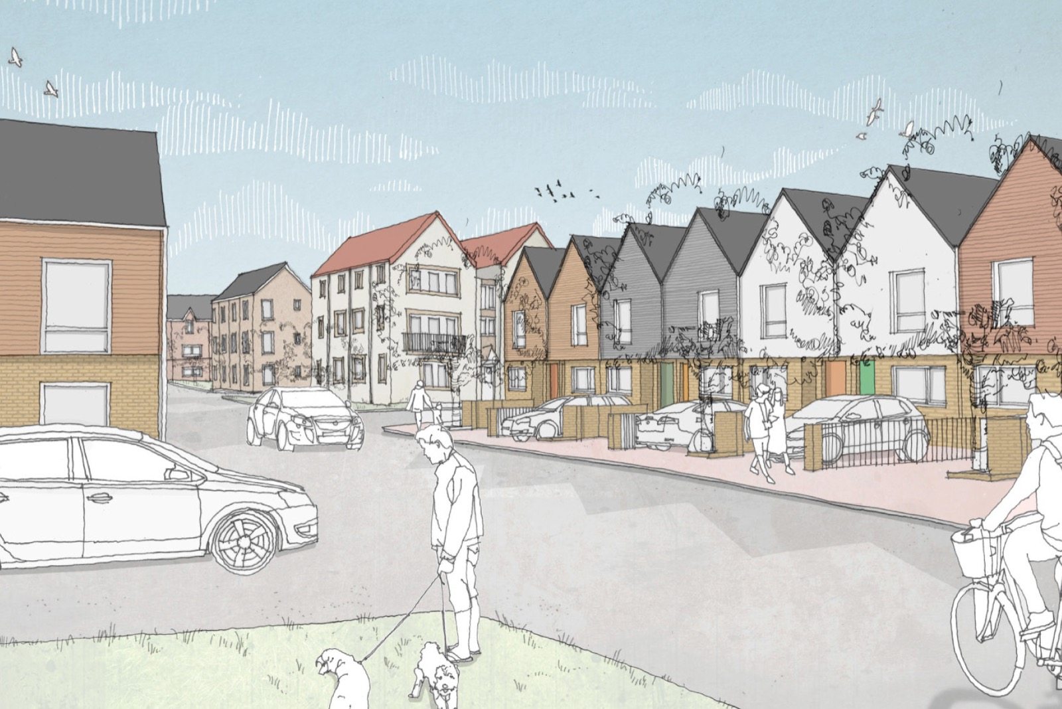
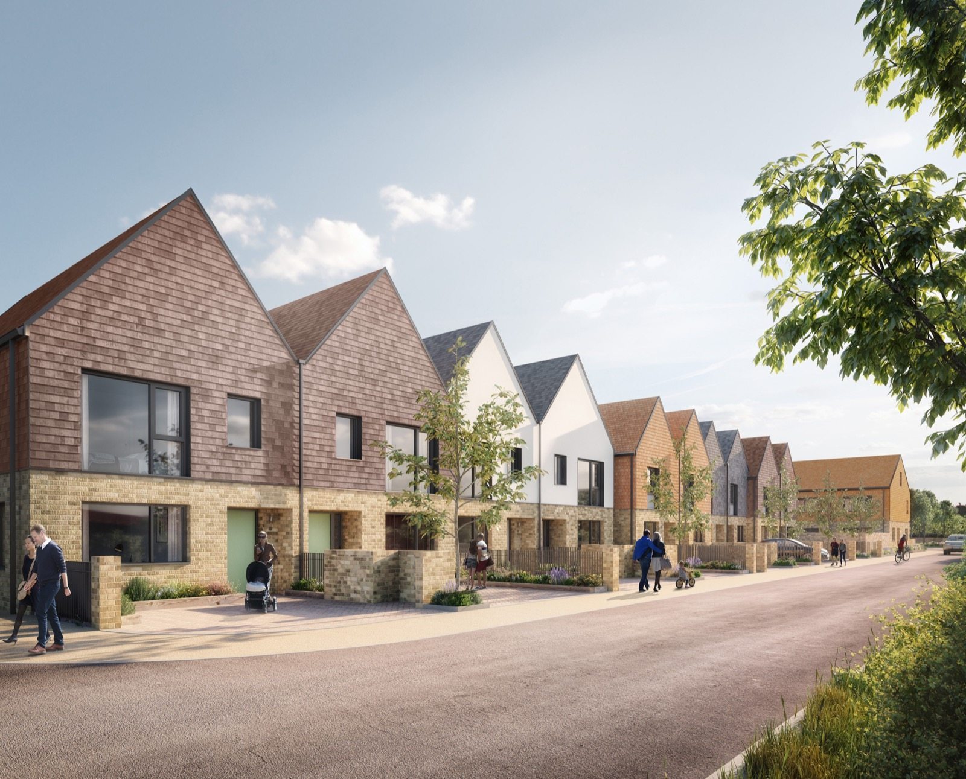
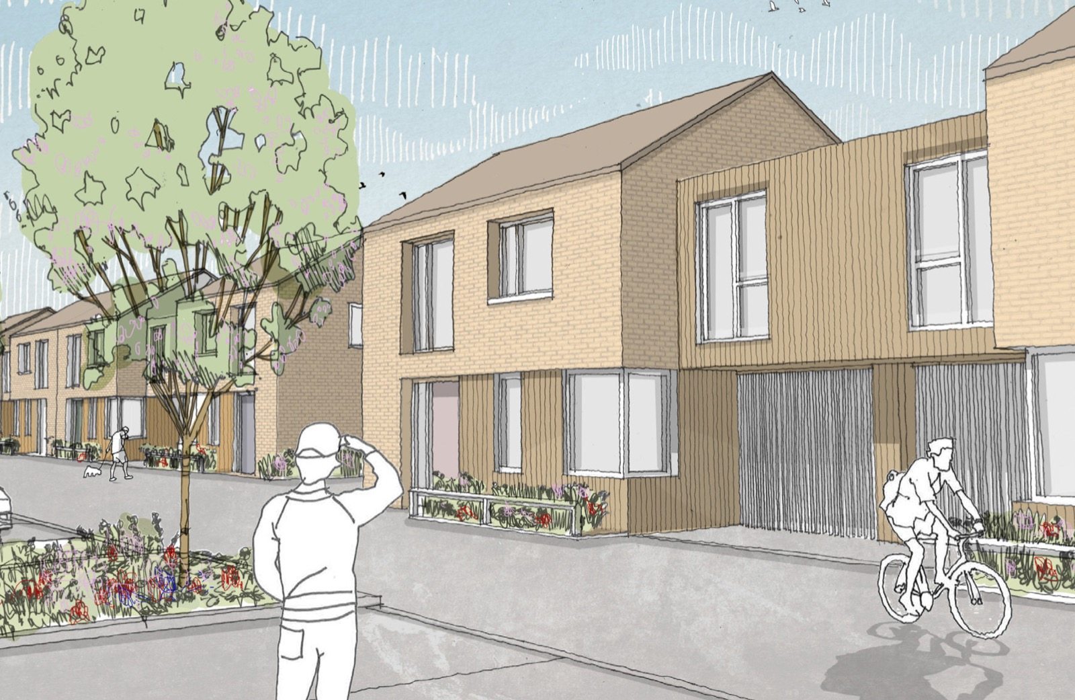

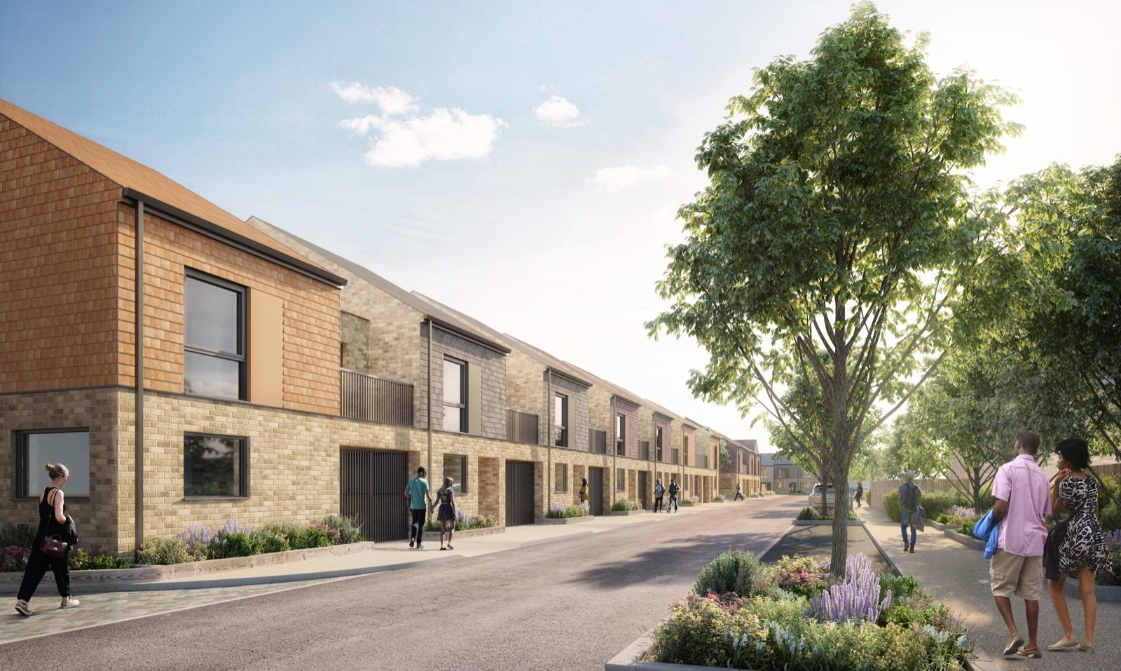
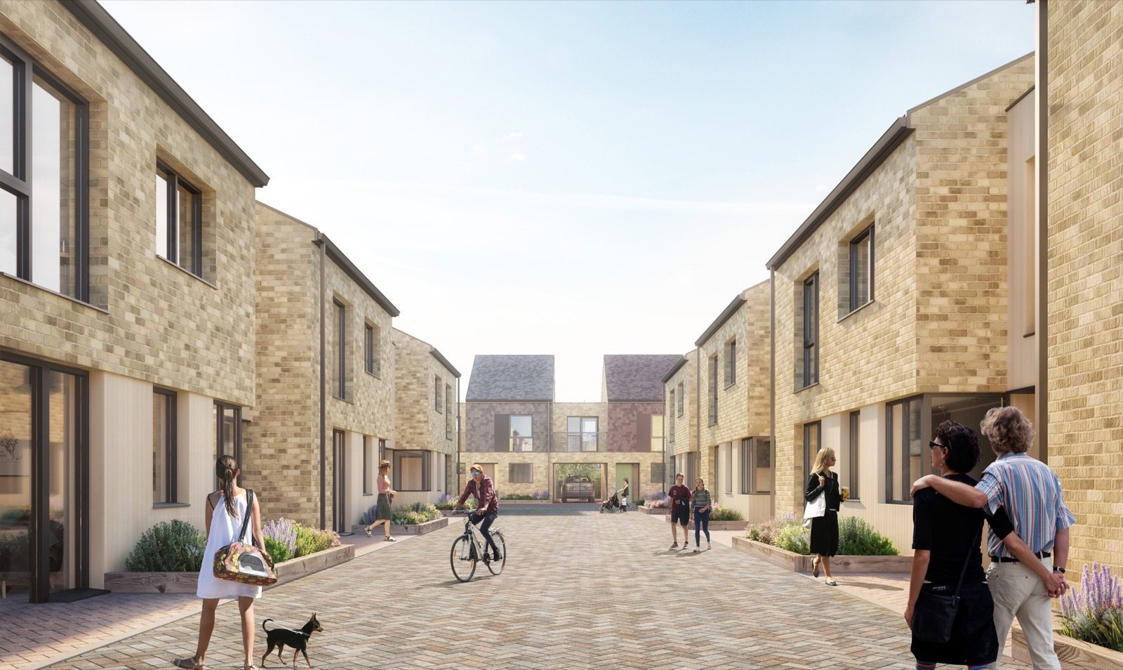
The Design Process
Outline planning permission was originally granted in 2008 for up to 1400 dwellings with up to 750 new dwellings together with a new local centre with retail, community, education and health uses and associated roads, car parking and landscaping. Subsequent reserved matters applications for Phase 1 have delivered 407 new units to date.
The new approval gives detailed permission for 347 homes and outline permission for a further 240 homes and will result in the completion of the regeneration of the estate and will see 994 new homes delivered when it is completed.
 Scheme PDF Download
Scheme PDF Download





