Beechwood Village
Number/street name:
The Fryth
Address line 2:
Beeleigh Rast
City:
Basildon
Postcode:
SS14 3RN
Architect:
Pollard Thomas Edwards
Architect contact number:
02073367777
Developer:
Swan Housing Association.
Contractor:
Nu Living
Planning Authority:
Basildon Council
Planning consultant:
Iceni
Planning Reference:
06/00873/OUT
Date of Completion:
04/2024
Schedule of Accommodation:
x36 2-bed, x207 3 or 4-bed, x8 4 or 5-bed
Tenure Mix:
75% private, 15% affordable
Total number of homes:
251
Site size (hectares):
6.89
Net Density (homes per hectare):
36.4
Size of principal unit (sq m):
105
Smallest Unit (sq m):
79
Largest unit (sq m):
134
No of parking spaces:
565
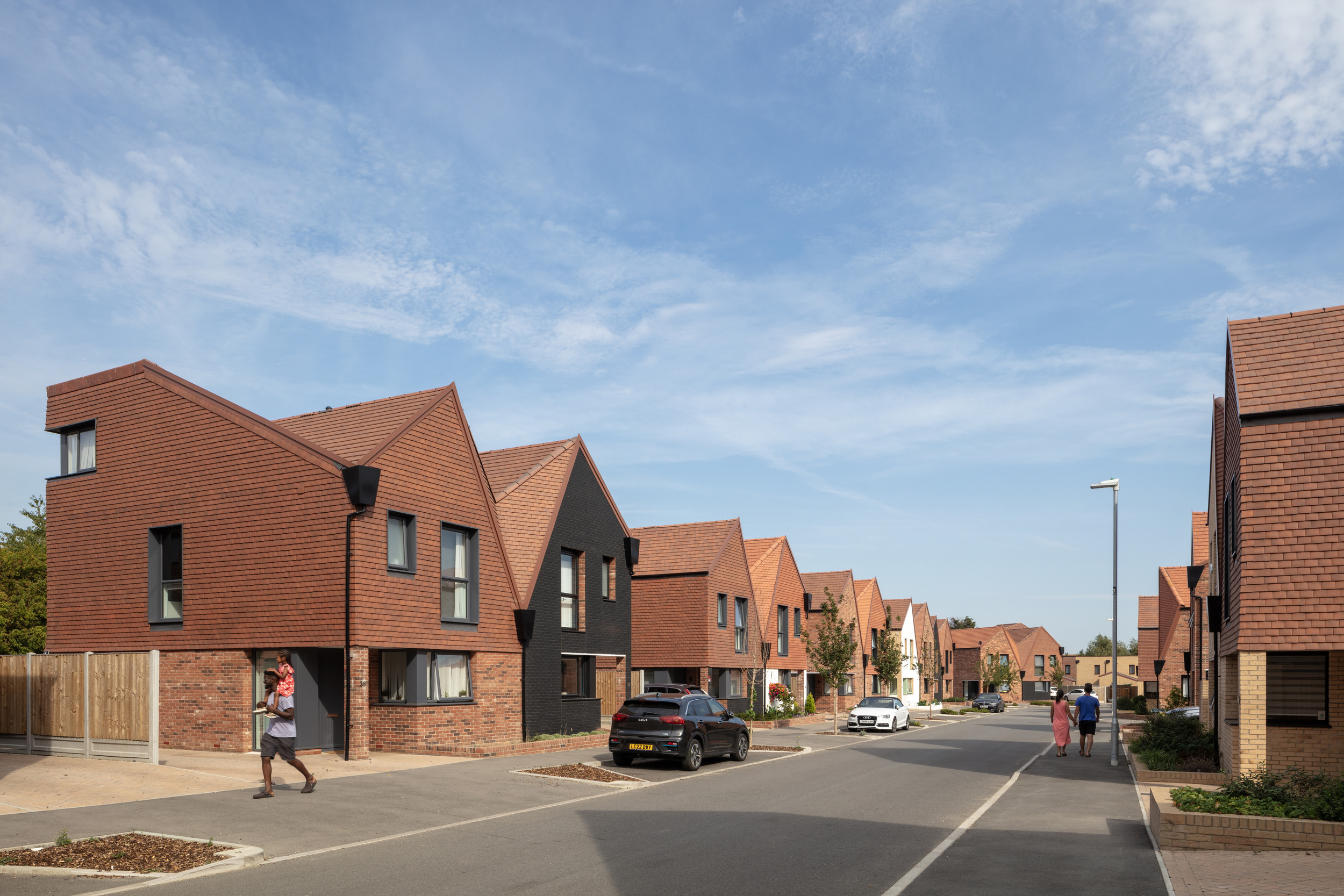
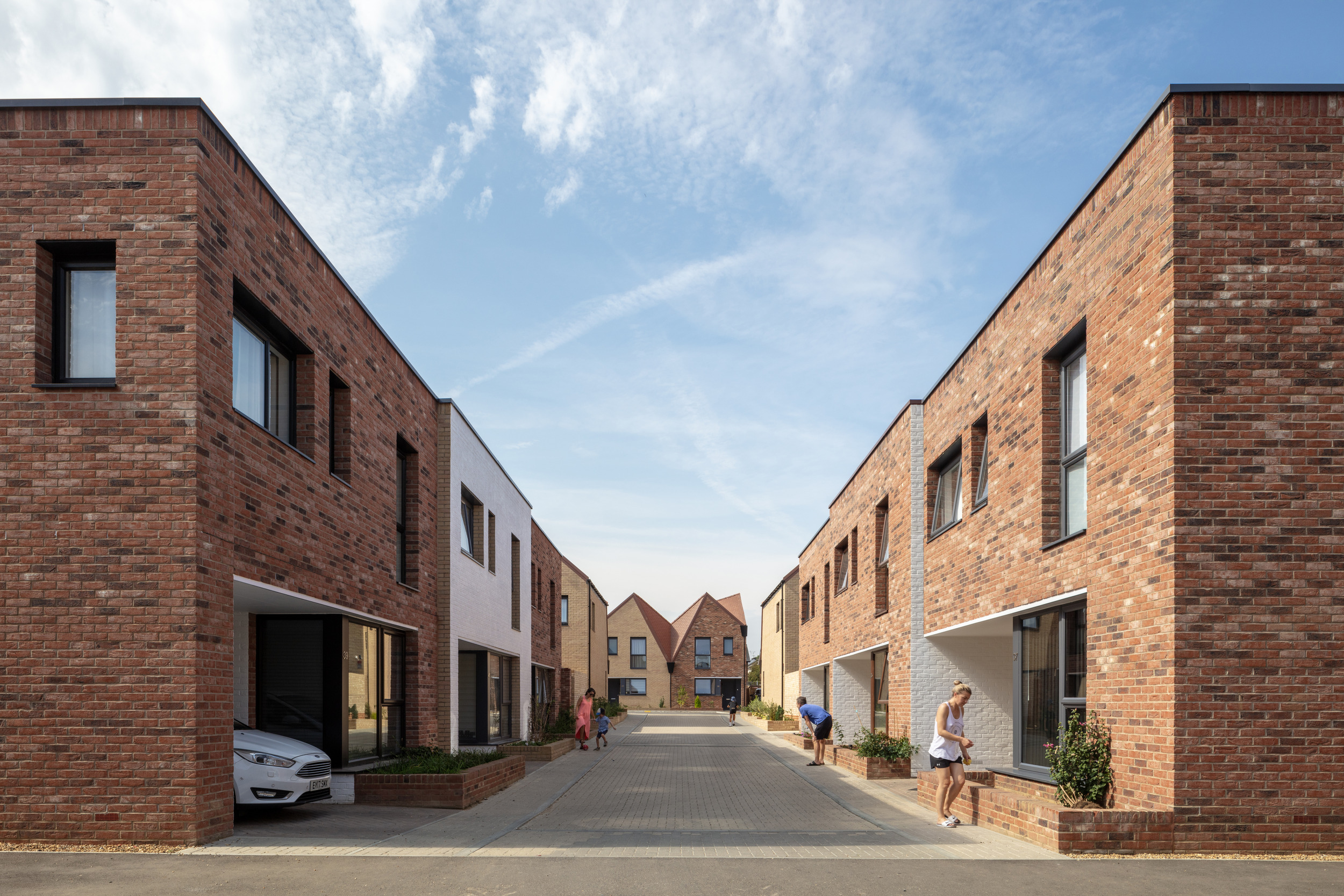
Planning History
Beechwood’s customisation and innovation was unprecedented for Basildon Borough Council. The team consulted throughout 2016 to agree a process enabling maximum customisation while ensuring a high-quality, coherent new neighbourhood. A hybrid application was submitted in May 2016 with all matters submitted in detail except appearance. Every potential house combination was submitted too, along with a plot-passport system codifying which pre-approved types were permitted on each plot. A detailed design code captured the design standards that would be applicable to all future RMA’s for each plot. Together, these documents ensured consistent design across all future phases. Final homes complete this Spring.
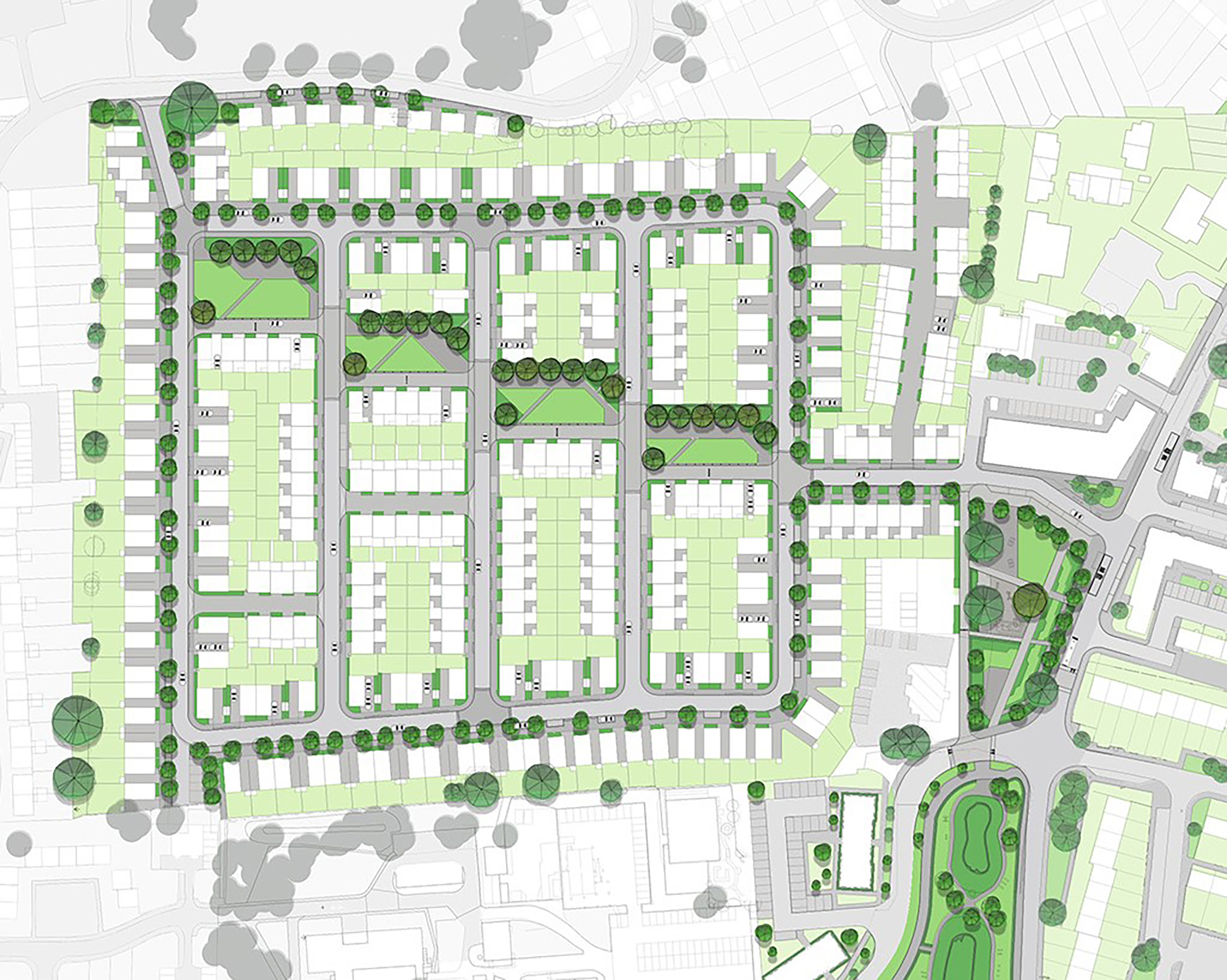
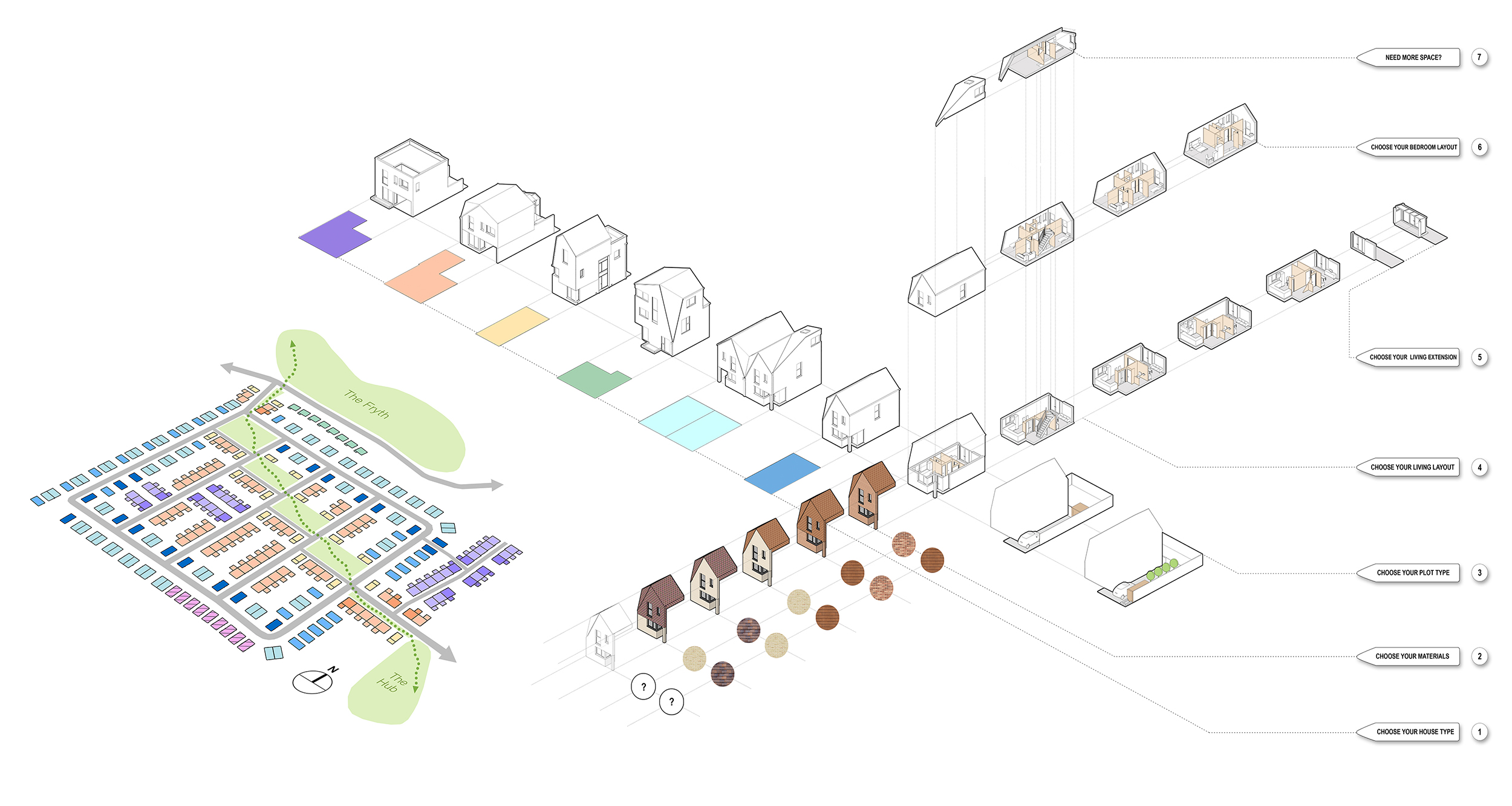
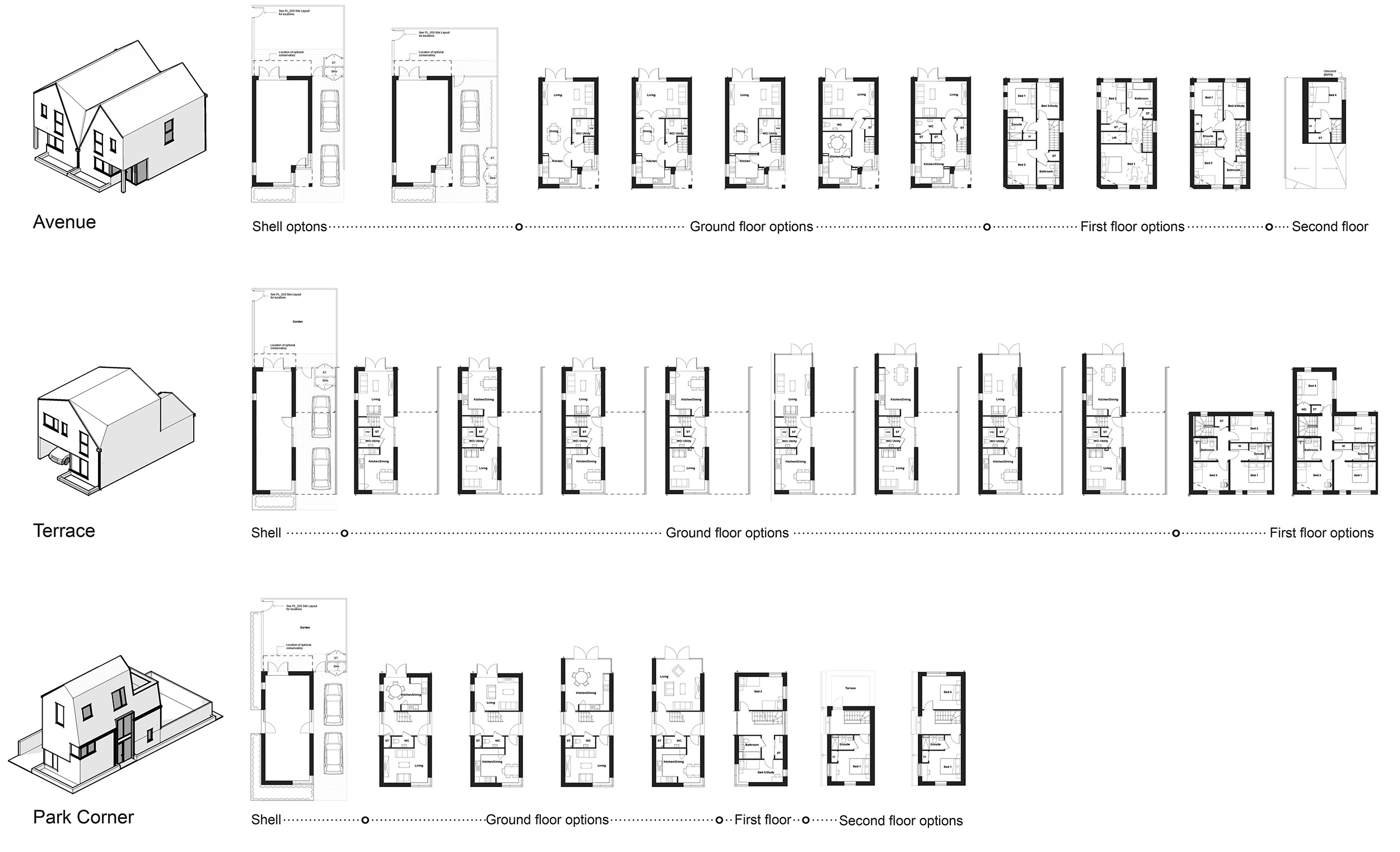
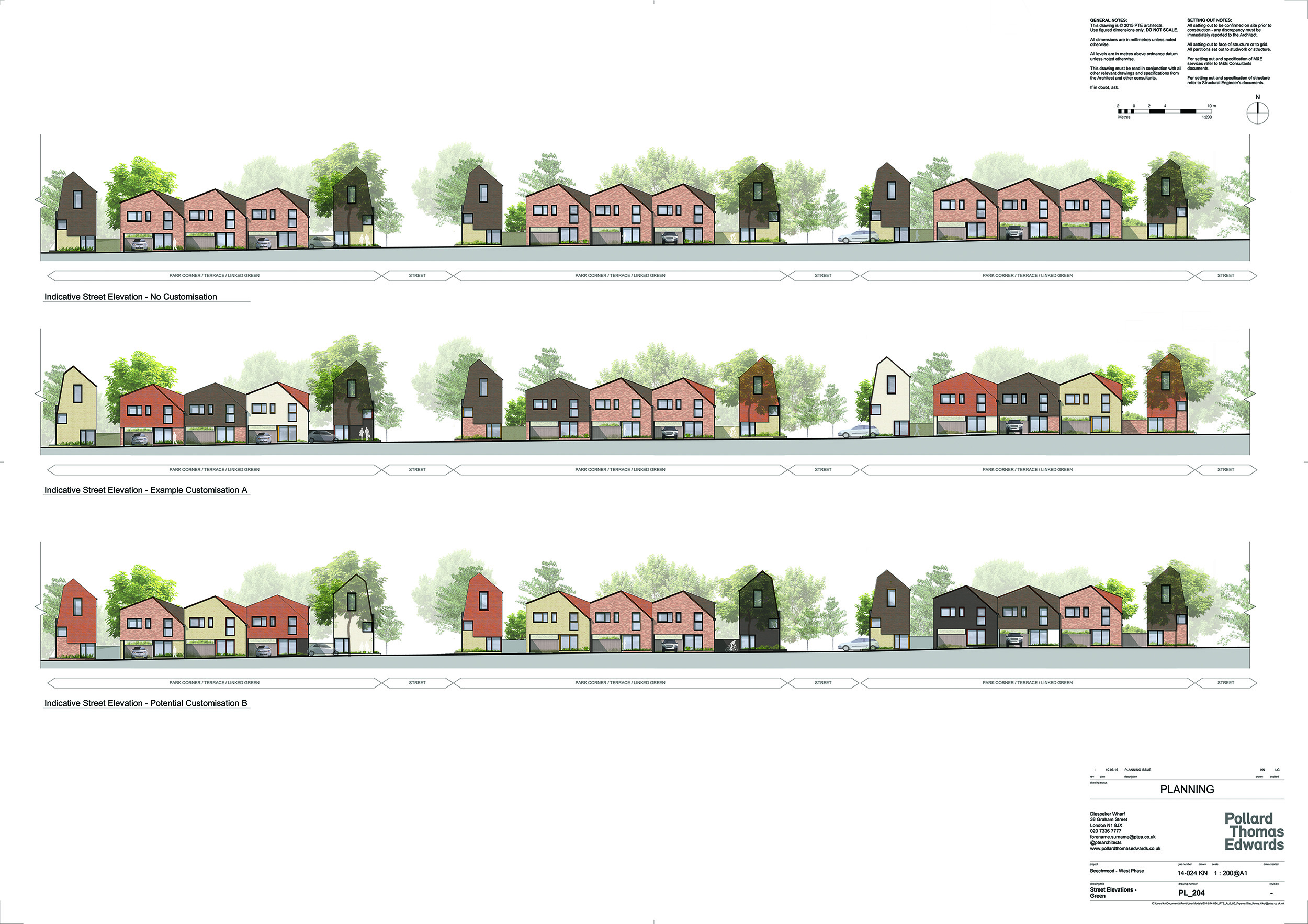
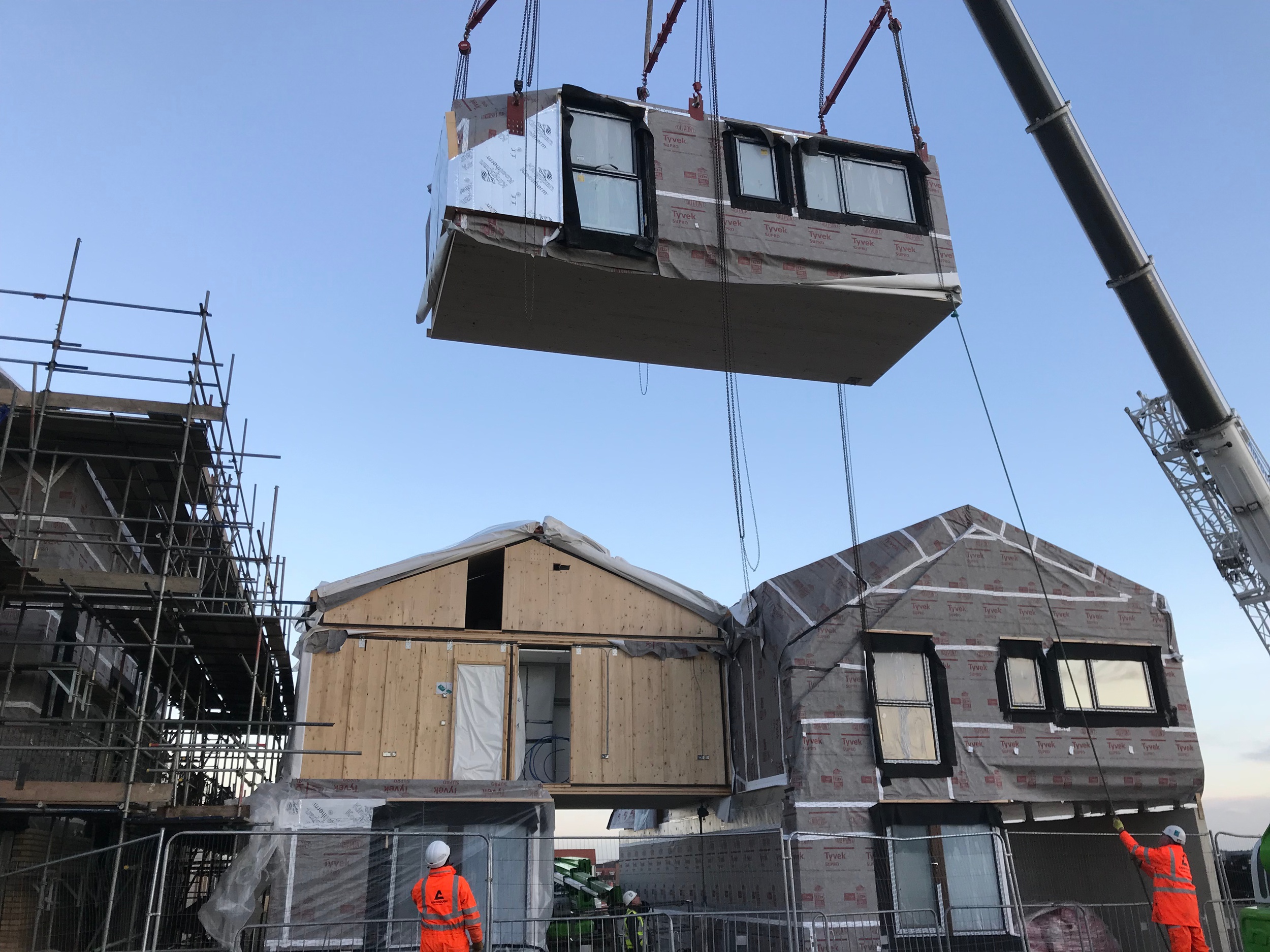
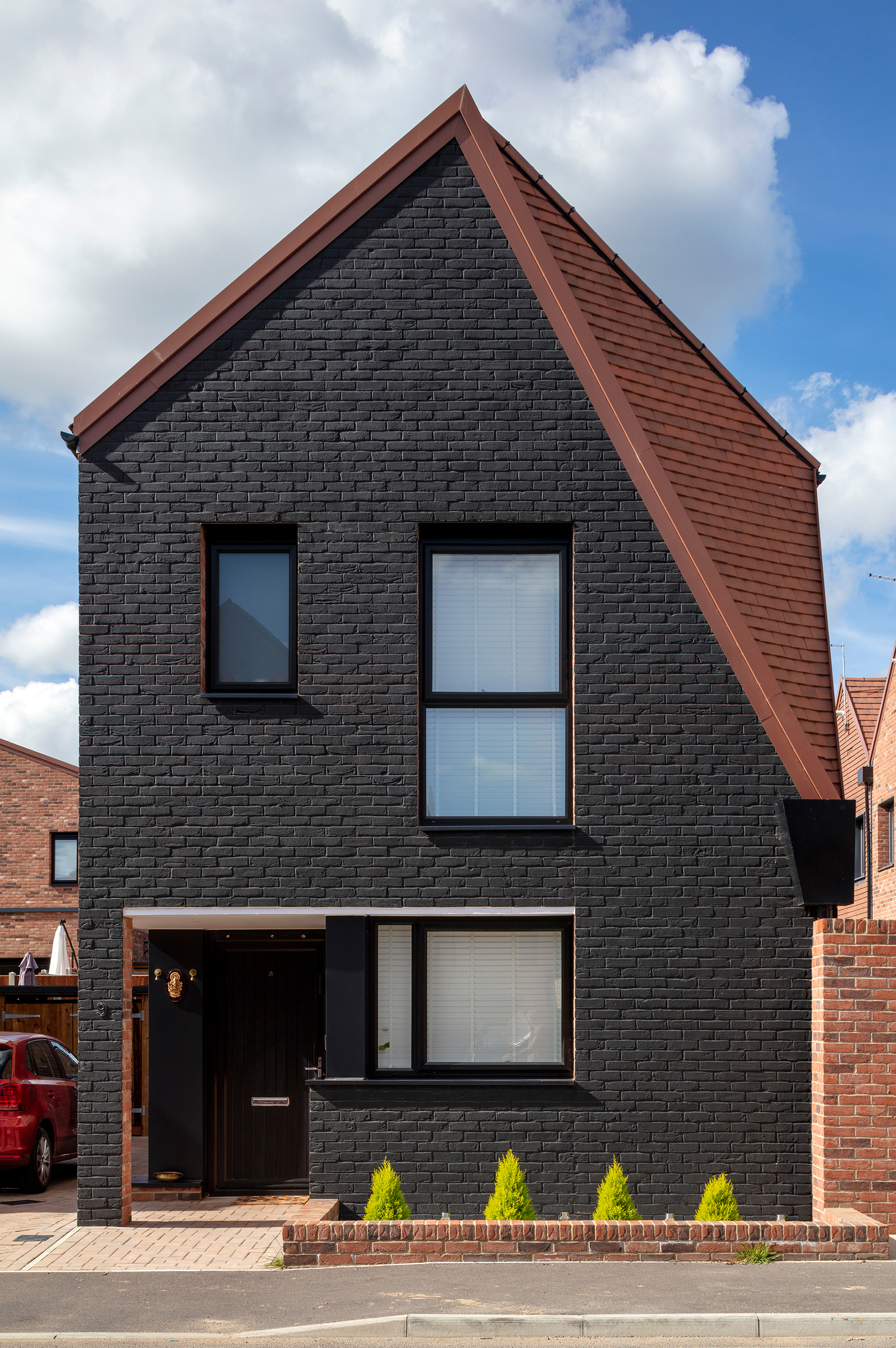
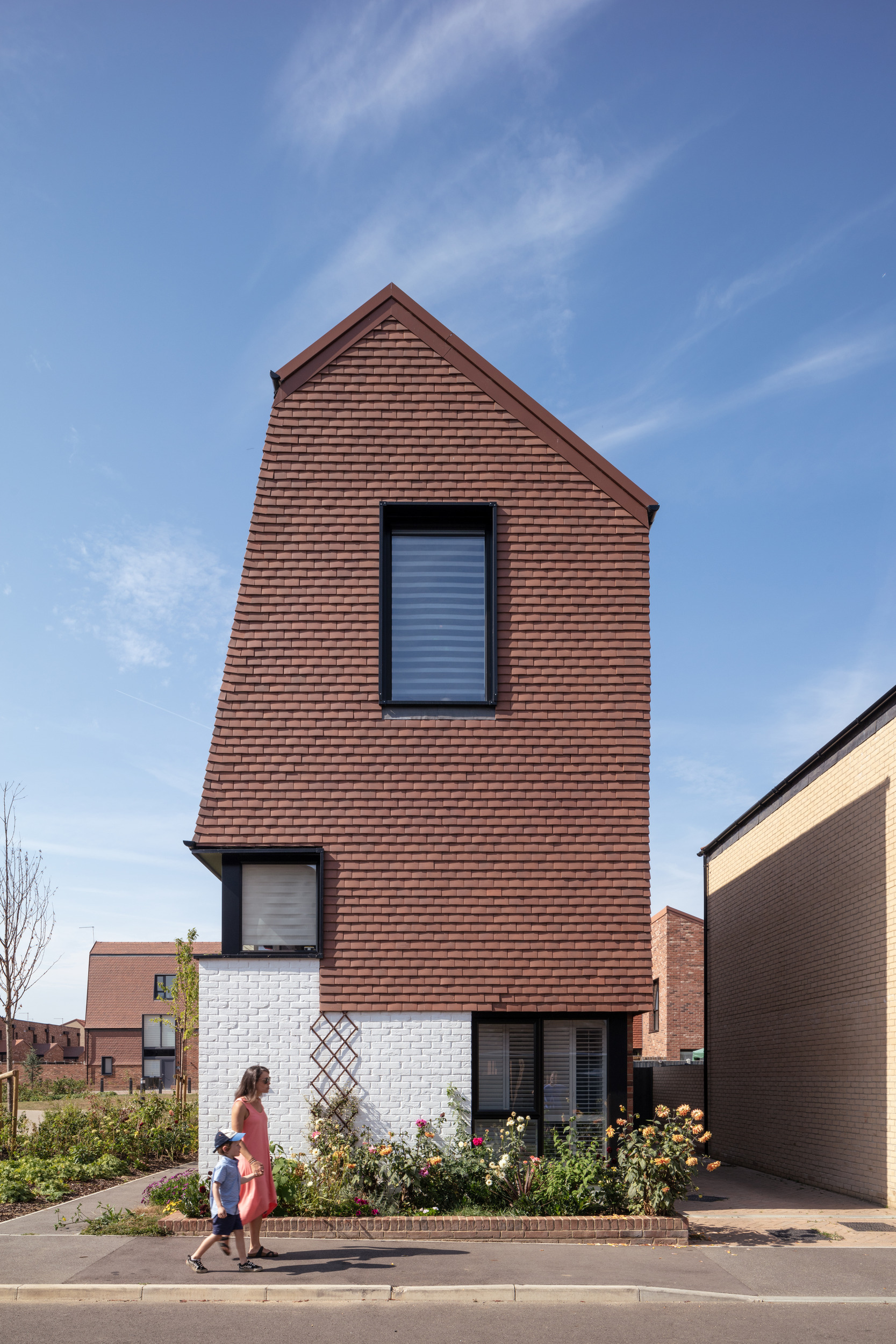
The Design Process
Creating a place
Our vision for Beechwood – of factory-made dwellings, devised partly by residents using software to adapt readymade templates - was for a new kind of neighbourhood for working people, with the same kind of agency and sense of luxury we think only the wealthy can afford.
Residents used an ‘online configurator’ (an app, basically) to select their plot, house type, the number of bedrooms, the desired kitchen spec as well as external finishes such as brick type. They were also able to amend their plan with custom-build options amounting to millions of potential combinations.
Integrating into the neighbourhood
Part of a wider masterplan extending Basildon, Beechwood is, according to RIBA, “notable not only for its striking aesthetics, but for its high density and modular off-site construction technology”.
The public realm is a pleasure to navigate. A series of ‘linked greens’ connect with amenities adjacent to the site: Northlands Park to the East, the new Community Hub, and the green Fryth to the North.
The neighbourhood is anchored by human-scaled streets and a substantial, biodiverse ‘green heart’ with the interplay between these elements – house, street and landscape – providing a variety of different characters areas and places of interest, where locals and new residents alike can meet, play and relax.
Street and home
This sense of space is enhanced by the homes themselves: first floor rooms, perpendicular to ground floors, provide generous car ports, keeping roads free from parking (with garden sheds providing cycle storage). Former RIBA South Essex chapter chair Peter Wislocki calls them ‘homes of unrivalled quality and variety’.
The real success of Beechwood Village however – an Arts and Crafts garden village for the 2020s - is in its nature as a co-designed modular, contemporary neighbourhood with the variety and sought-after character of more traditional, more expensive, settlements.
Key Features
The co-design framework underpinning Beechwood is its most significant innovation, allow homeowners to vary the look and feel of their plots. Resident Keshinda explained: “It made changing between the different options and rooms very straightforward. The 3D view and the zoom brought the house to life and we could really visualise how our new home will look as it was very detailed. I think that really made the difference for us, that we could visualise it. Buying off plan can be a bit daunting in that you don’t really know how the finished product will look.”
 Scheme PDF Download
Scheme PDF Download








