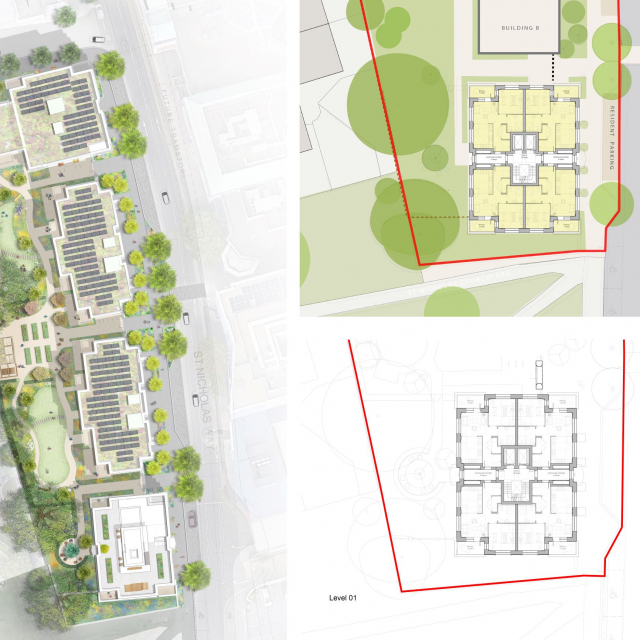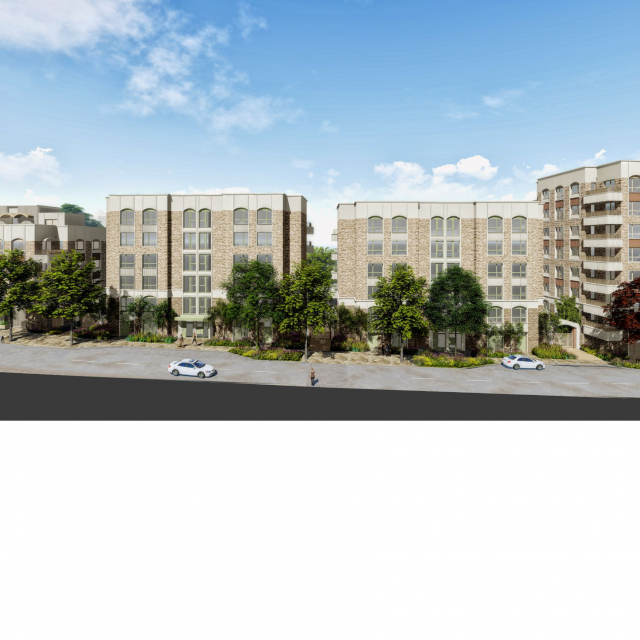Beech Tree Place
Number/street name:
St Nicholas Way
Address line 2:
City:
Sutton
Postcode:
SM1 1SF
Architect:
HTA Design LLP
Architect contact number:
2074858555
Developer:
London Borough of Sutton.
Planning Authority:
London Borough of Sutton
Planning consultant:
Savills
Planning Reference:
DM2021/02331
Date of Completion:
09/2025
Schedule of Accommodation:
1 bed WCH x 14, 1 bed x 34, 2 bed x 40, 3 bed x 4
Tenure Mix:
100% Affordable (16.3% social rent, 45.7% affordable rent, 38% shared ownership)
Total number of homes:
Site size (hectares):
0.52
Net Density (homes per hectare):
177
Size of principal unit (sq m):
73.5
Smallest Unit (sq m):
50.2
Largest unit (sq m):
111.3
No of parking spaces:
6 car parking spaces (3 on street, 3 on site) All provided with active Electric Vehicle Charging Points
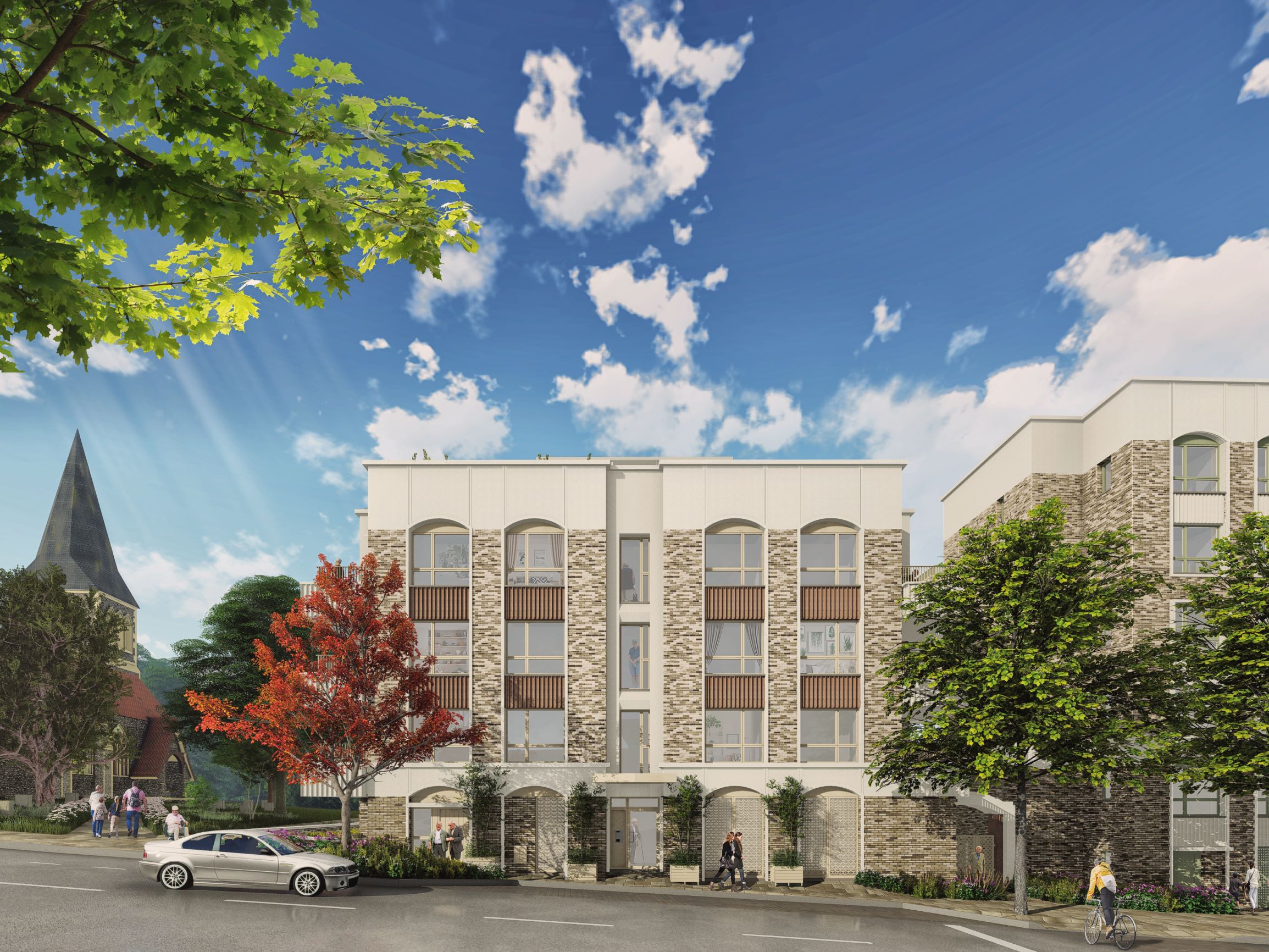
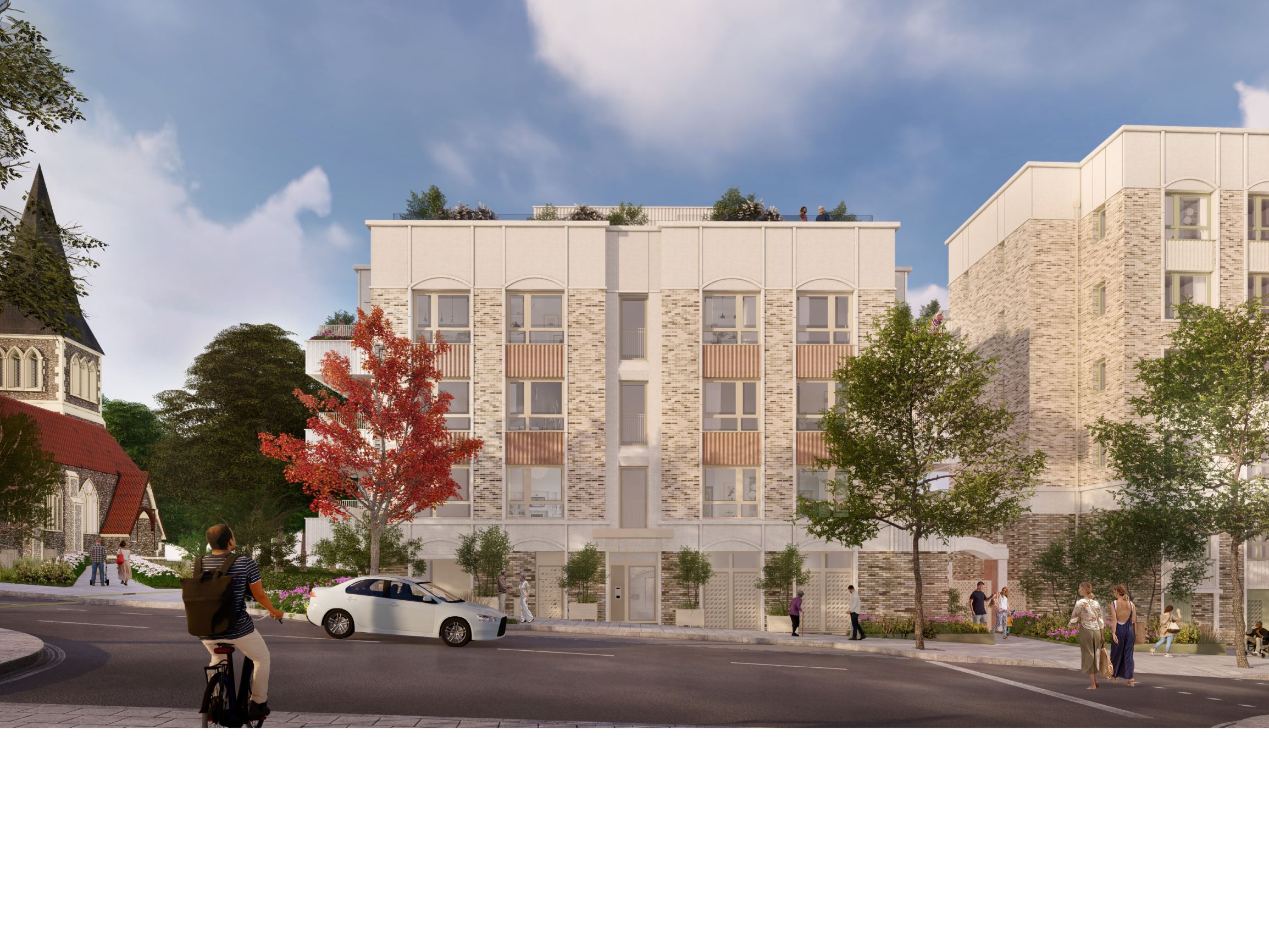
Planning History
The site was allocated in Sutton’s adopted Local Plan (2018) for regeneration. HTA undertook a co-design Options Appraisal with residents in 2020 leading to a majority of support for full redevelopment. Five pre-application meetings, plus design workshops were held with planning officers prior to submission of the planning application. Extensive community engagement included residents’ co-design workshops and two public exhibitions. The scheme was presented to the Sutton Design Review Panel on 9 April 2021 and again on 27 September 2021, receiving full endorsement. It was submitted for planning in November 2021 and achieved planning approval in early March 2022.
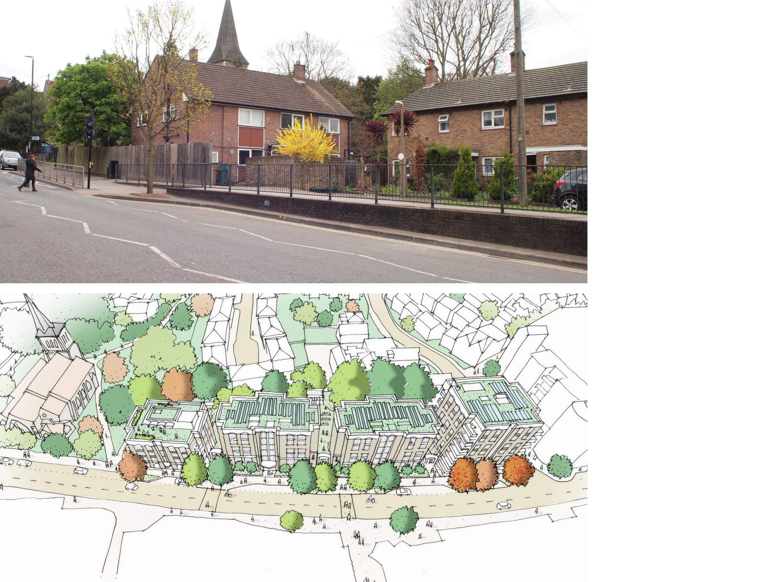
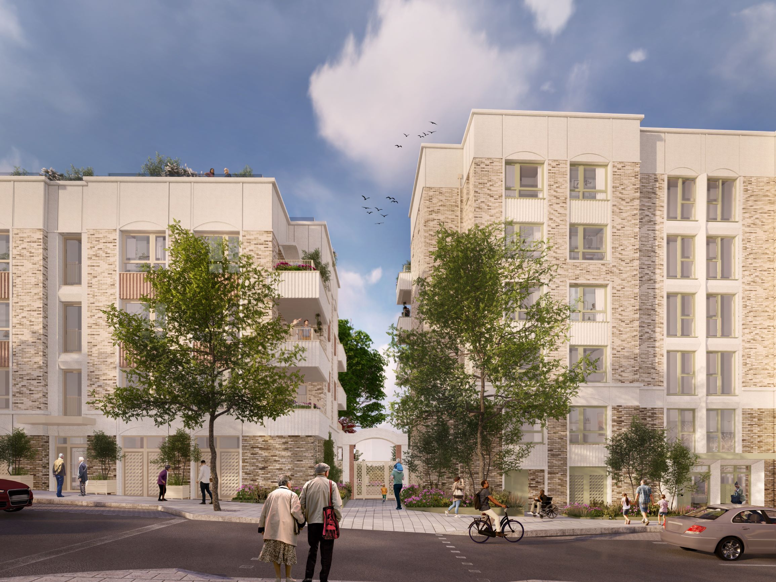
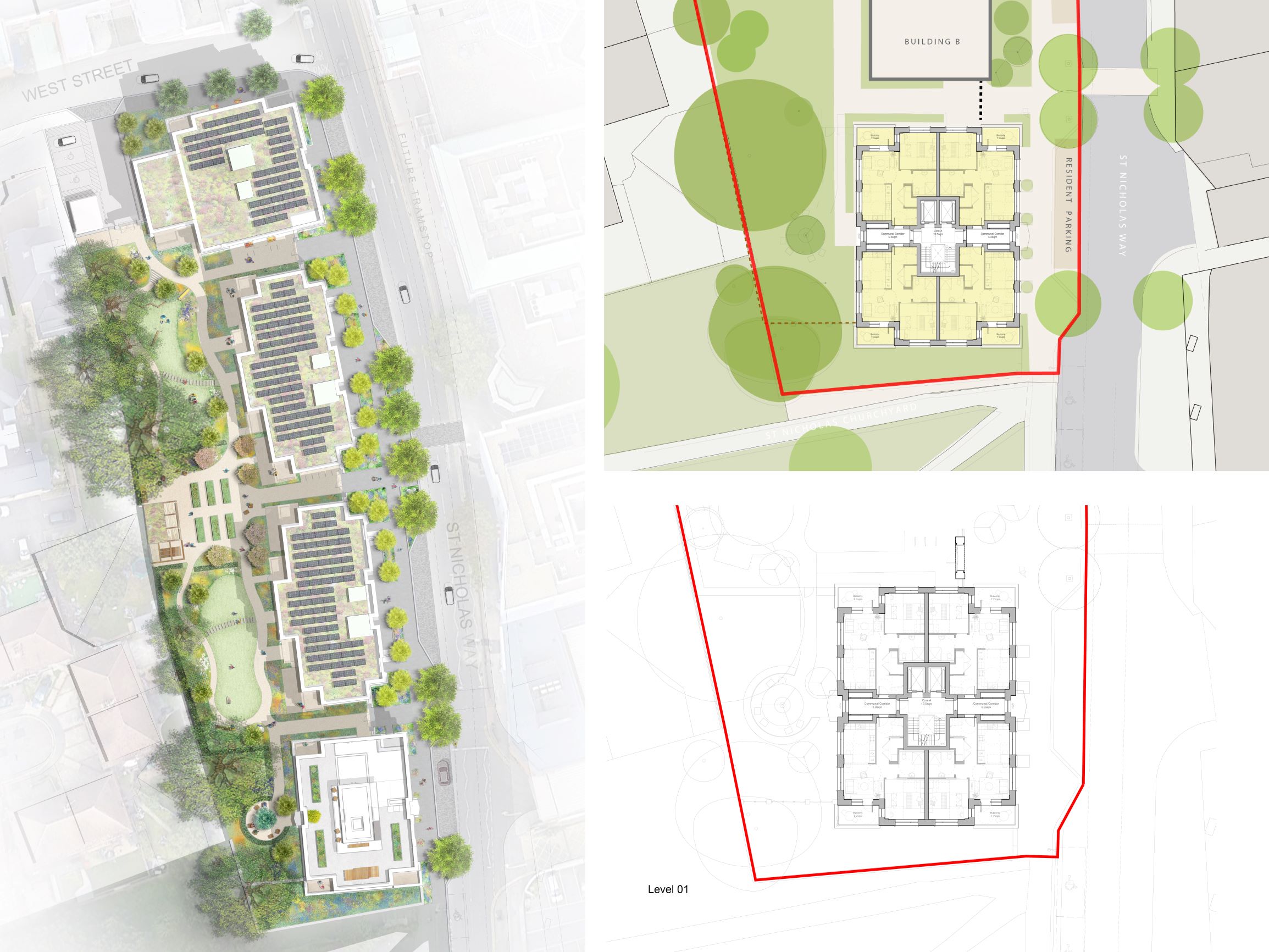
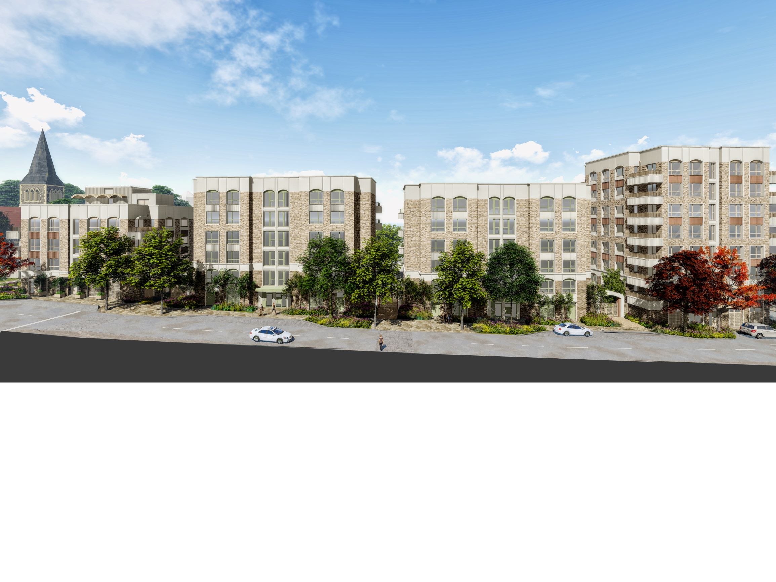
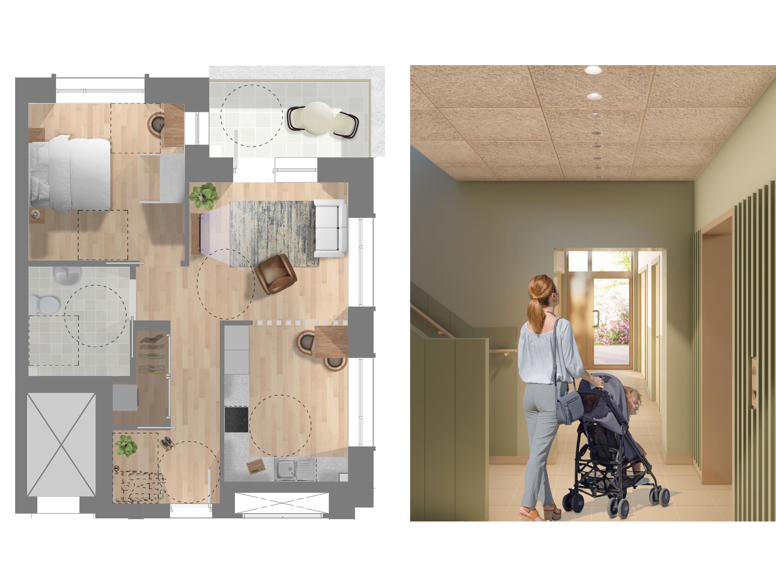
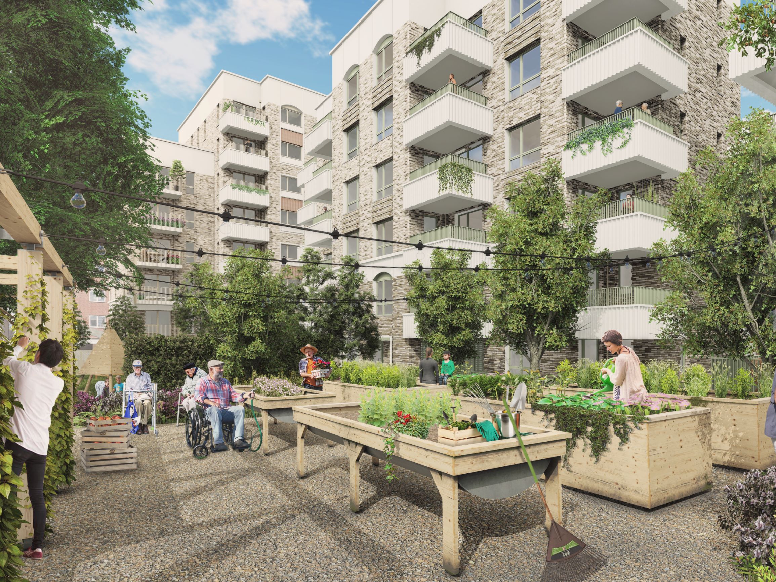
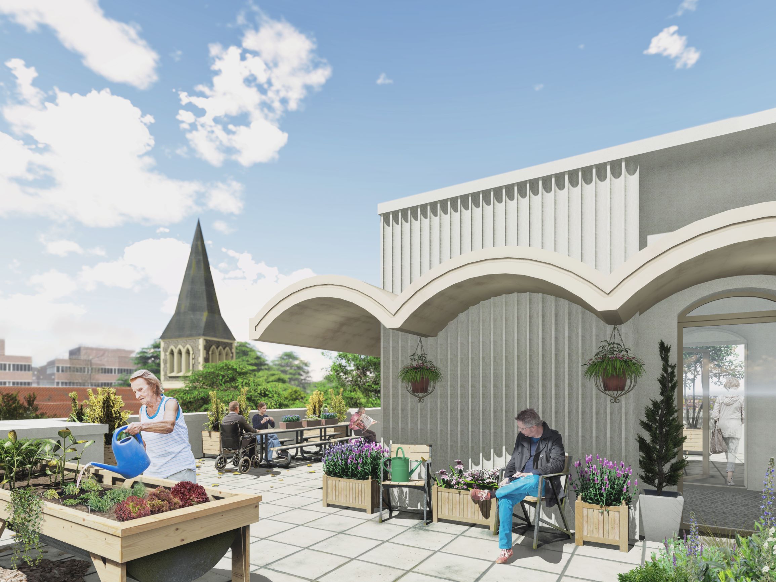
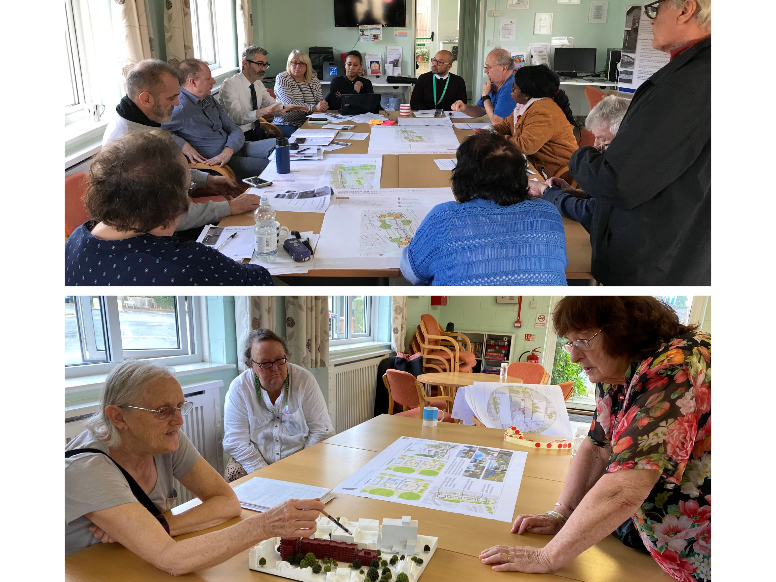
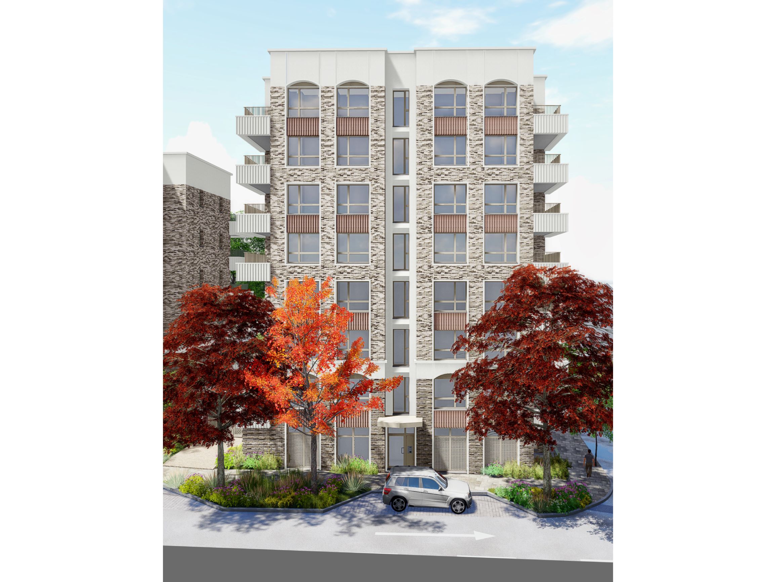
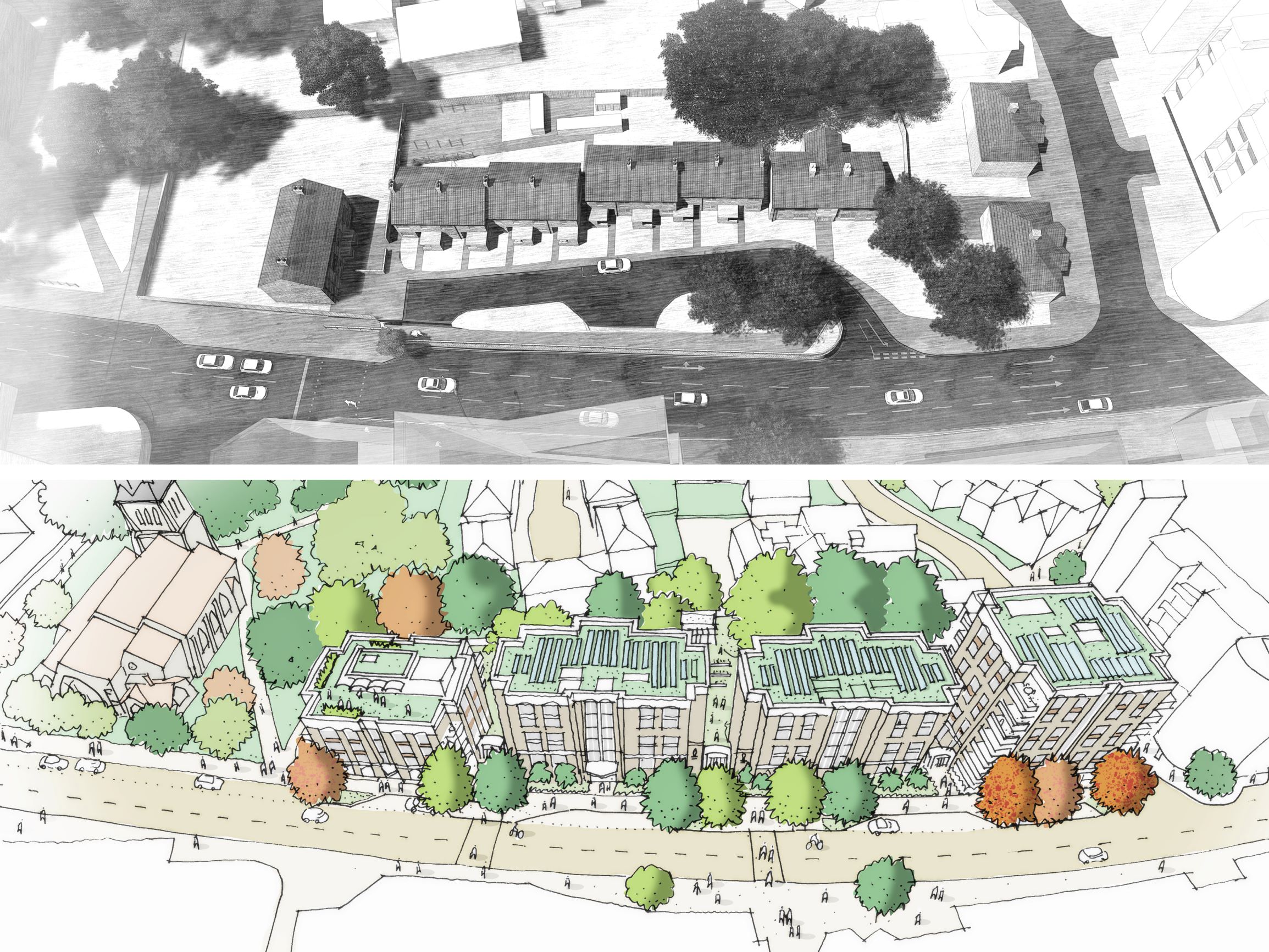
The Design Process
1.Boundary extended transforming hostile gyratory, removing barriers and forming pedestrian crossing to the High Street. Improving accessibility in ‘Age-Friendly Sutton’ echoing Town Centre Masterplan.
2.Improved public realm. Wider pavements and new link to public transport including future Tramlink. St Nicholas Way transformed into slower, greener boulevard with bespoke lighting.
3.4 gated archways provide residents’ access to 2,000sqm of playable gardens, community summerhouse and kitchen garden. Older residents enjoy wheelchair-accessible rooftop garden.
4.92 dual/triple aspect affordable homes. HAPPI wheelchair homes for older tenants, plus 1, 2 and 3 bedroom homes, with private amenity and shared gardens.
5.Mature trees retained, and building heights (4-8 storeys) respond to topography and Grade II* Listed church. Historic stone eagles re-sited celebrating central gateway.
6.Popular support for family of Mansion Blocks with heights tailored to context. Materials palette and crafted detailing reflects local heritage, with colours tailored to denote ‘bookend buildings’.
7.Mansion Blocks and front doors create lively boulevard frontage. Street trees and central set back defines public realm. Gaps between buildings celebrated as positive garden connections.
8.Street frontage improves legible accessibility to the High Street. Entrances are clearly articulated, alongside site-specific wayfinding, signage, interiors, and lighting.
9.Reducing gyratory width and transforming the public realm allows for new street trees, underplanting, SUDs and wayfinding to aid walking and cycling in a healthier setting.
10.‘Car-free’ with just 6 blue-badge parking spaces for older residents, all with active EVCPs. Integrated storage for 162 residents’ bikes plus 6 visitor spaces, and mobility scooter storage.
11.BNG and green space enhancements modelled on ‘Building with Nature’, includes tree retention, green corridor to SINC, bird/bat boxes, hedgehog routes, garden walking ‘loop’, play trail, green roofs, and raingardens.
12.Street-facing homes with front doors amongst biodiverse defensible planting, waste storage fully integrated into buildings, integral wayfinding and communal circulation spaces overlook the street.
Key Features
Residents have actively engaged throughout the design process and, with the Vice-Chair of the Residents’ Group receiving applause from the Planning Committee for her speech of support and the extensive engagement process. Residents have participated in the heritage research HTA undertook and how the two Victorian carved stone eagles should be re-sited within the proposals. The co-design workshops explored key issues for residents such as accessibility, wayfinding, storage, daylight, ventilation, underfloor heating, renewable energy and contact with nature. This will be an exemplar multi-generational community for older residents to enjoy living alongside future generations in Sutton’s town centre.
 Scheme PDF Download
Scheme PDF Download



