Beaulieu Keep
Number/street name:
Off Linge Avenue
Address line 2:
Centenary Way
City:
Chelmsford
Postcode:
CM1 6TD
Architect:
TateHindle
Architect contact number:
2073324850
Developer:
Countryside Zest.
Planning Authority:
Chelmsford City Council
Planning consultant:
DWD Ltd
Planning Reference:
Outline approval – 10/00021/EIA; Reserved matters - 15/02072/REM; Revised reserved matters – 16/01471/REM
Date of Completion:
09/2025
Schedule of Accommodation:
266 x house; 55 x apartment
Tenure Mix:
29% affordable; 71% affordable
Total number of homes:
Site size (hectares):
12.38 ha
Net Density (homes per hectare):
28
Size of principal unit (sq m):
Smallest Unit (sq m):
54.2
Largest unit (sq m):
333.6
No of parking spaces:
2-3 per home
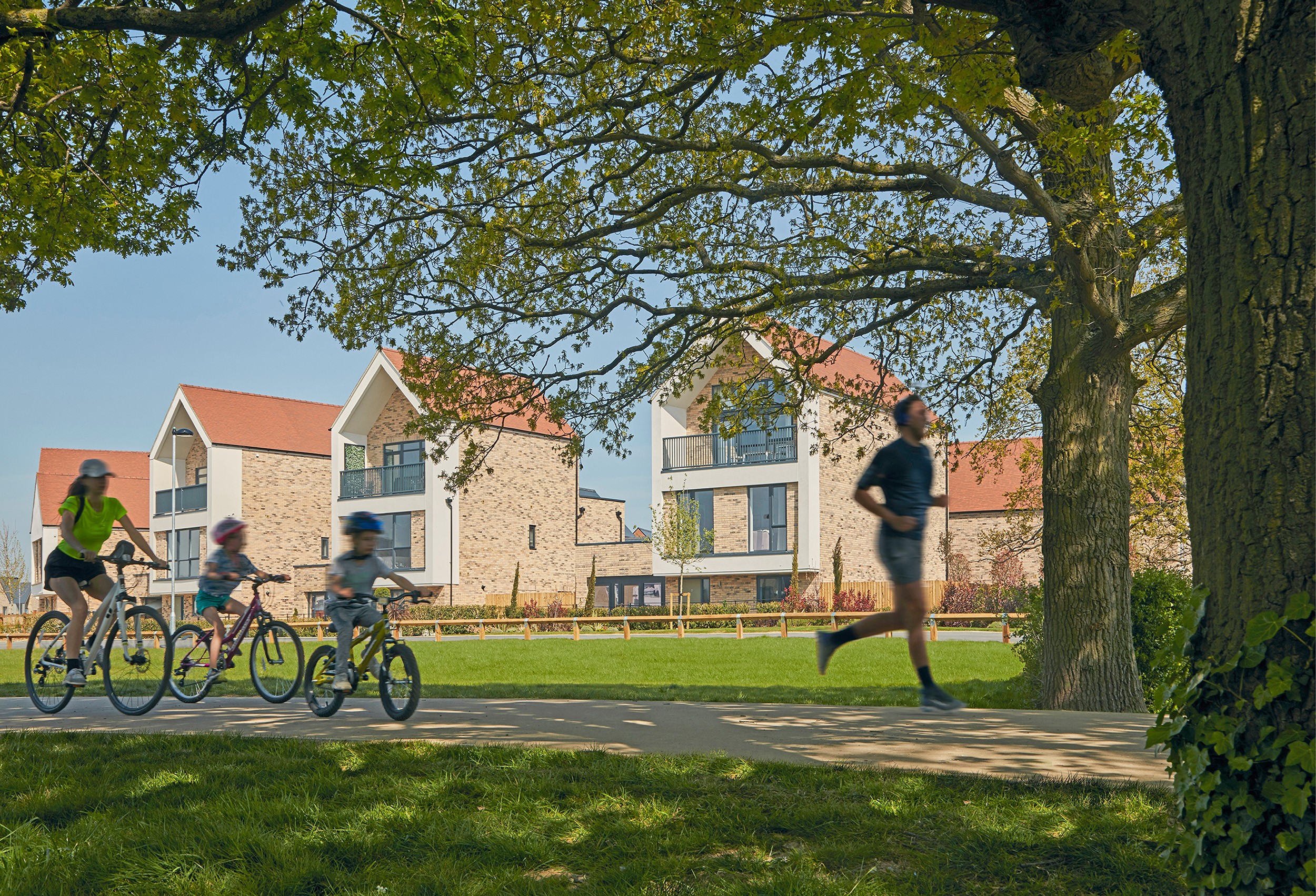

Planning History
Outline approval for the Beaulieu masterplan was granted in May 2013; Reserved Matters for Beaulieu Keep in March 2016; and Revised Reserved Matters in December 2016. Beaulieu Keep is now an established community, connected to high-quality amenities within the masterplan including new schools and forthcoming station.

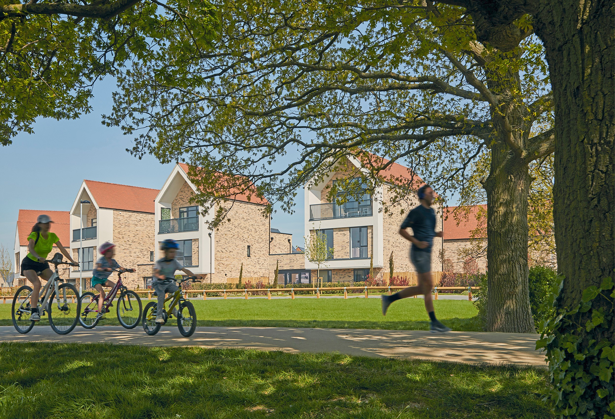

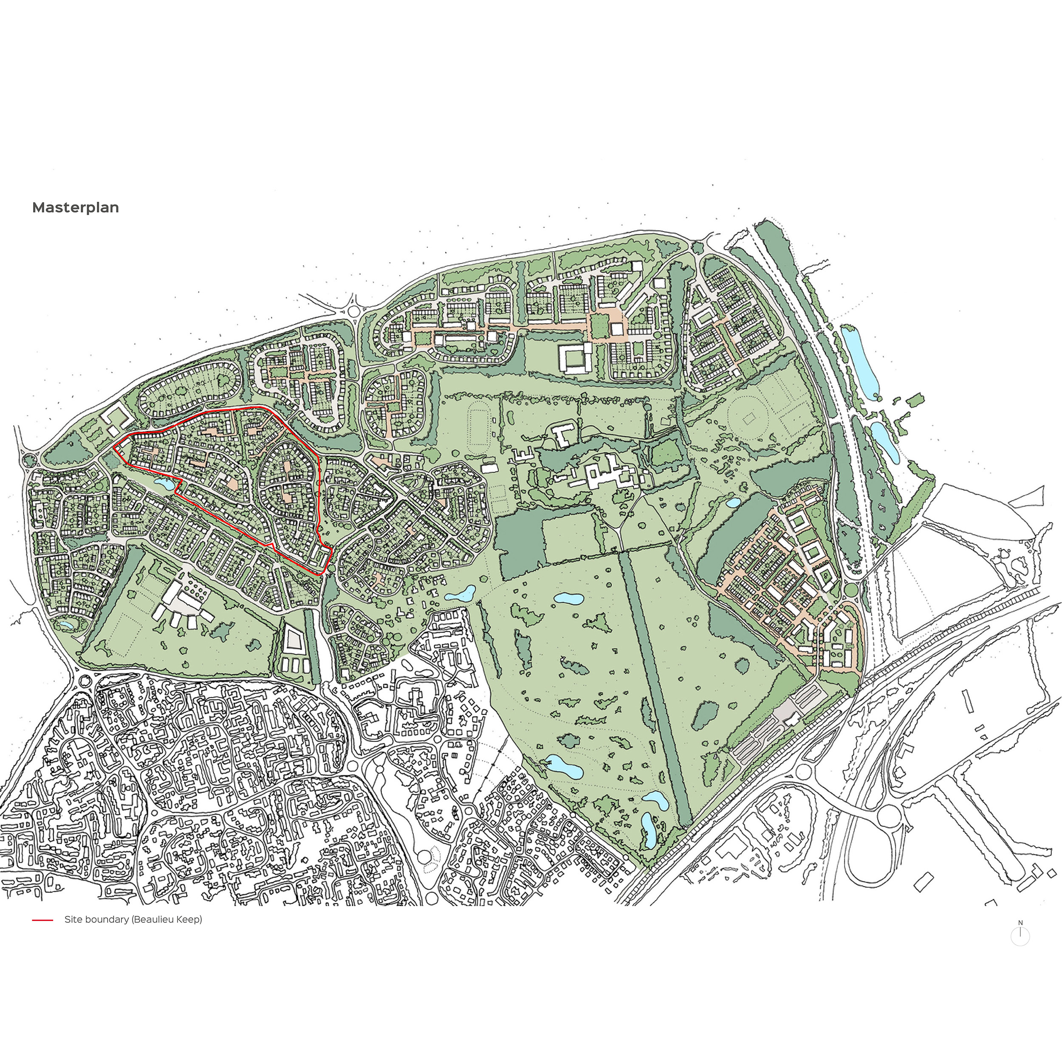
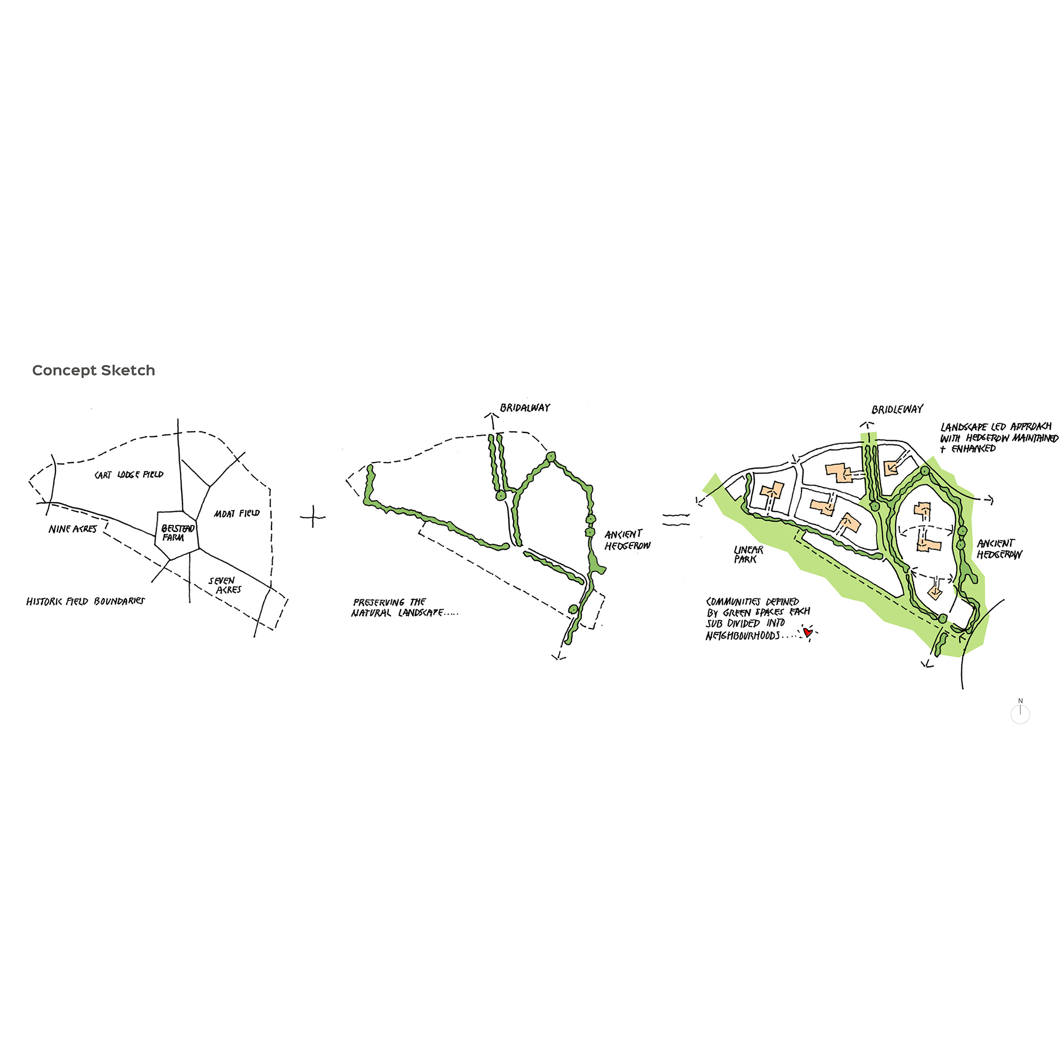
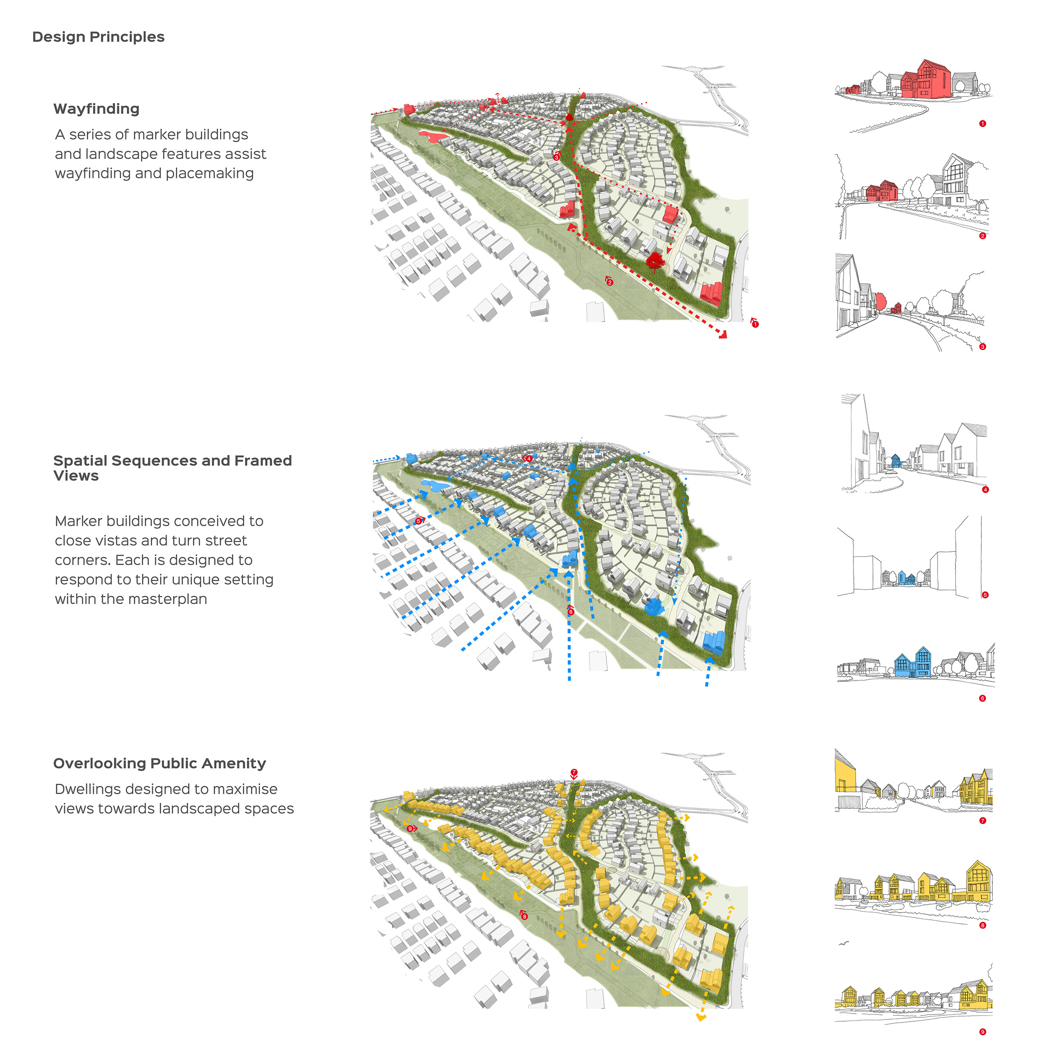
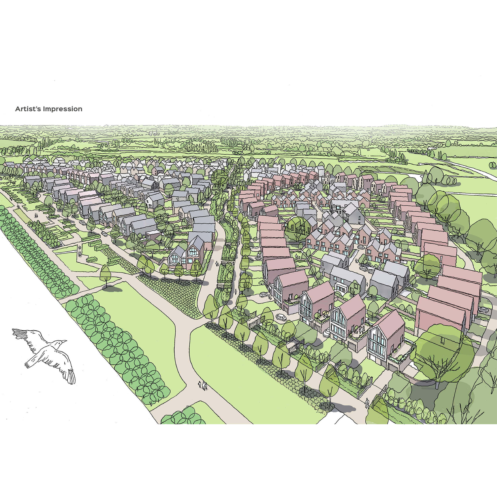
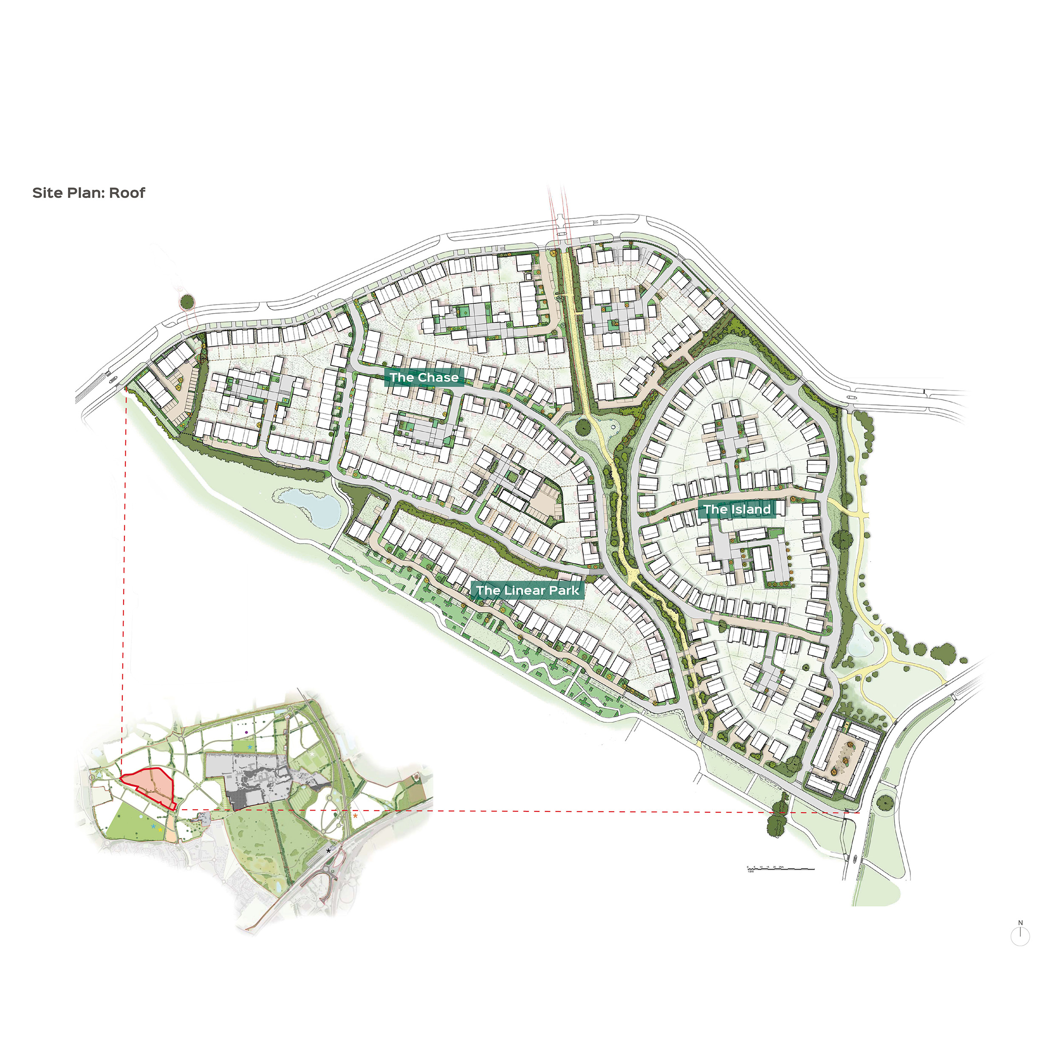
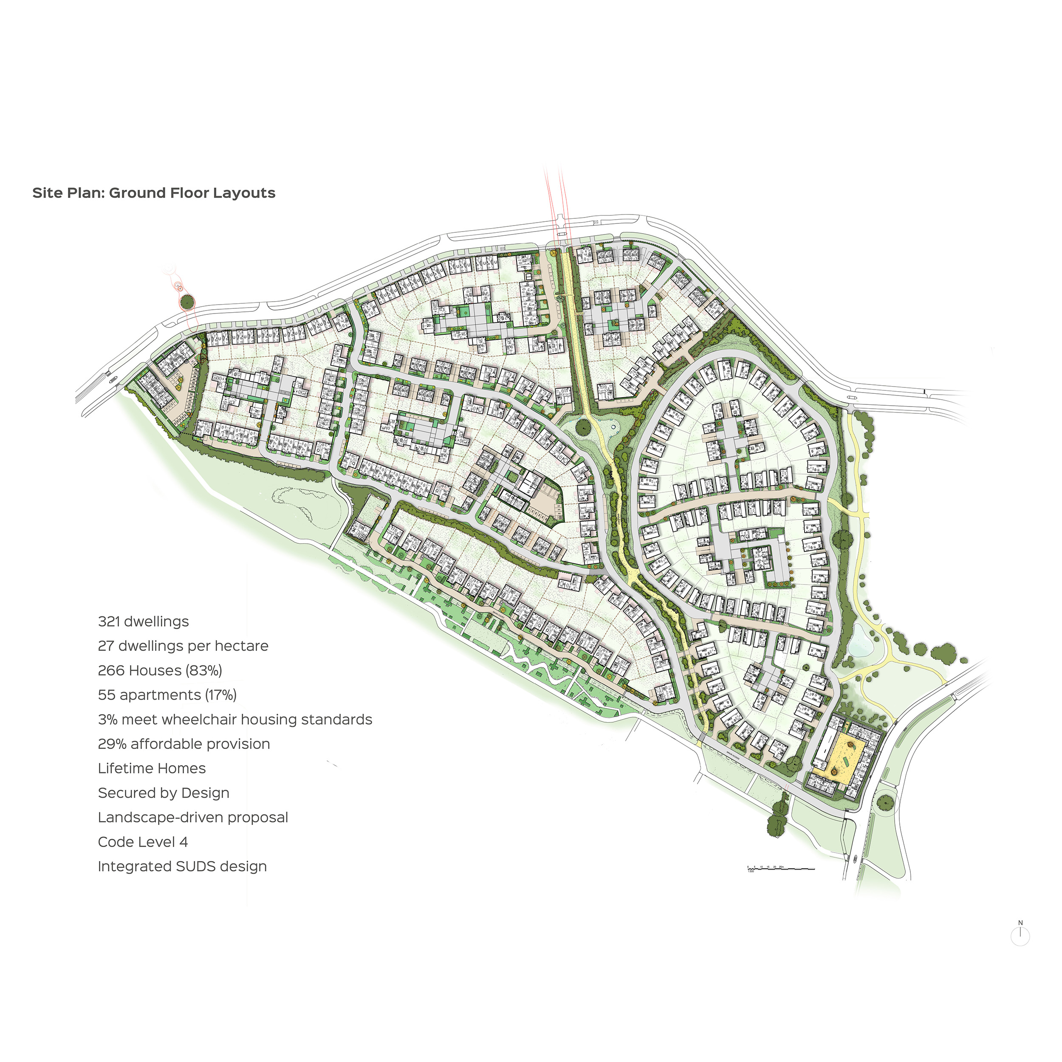
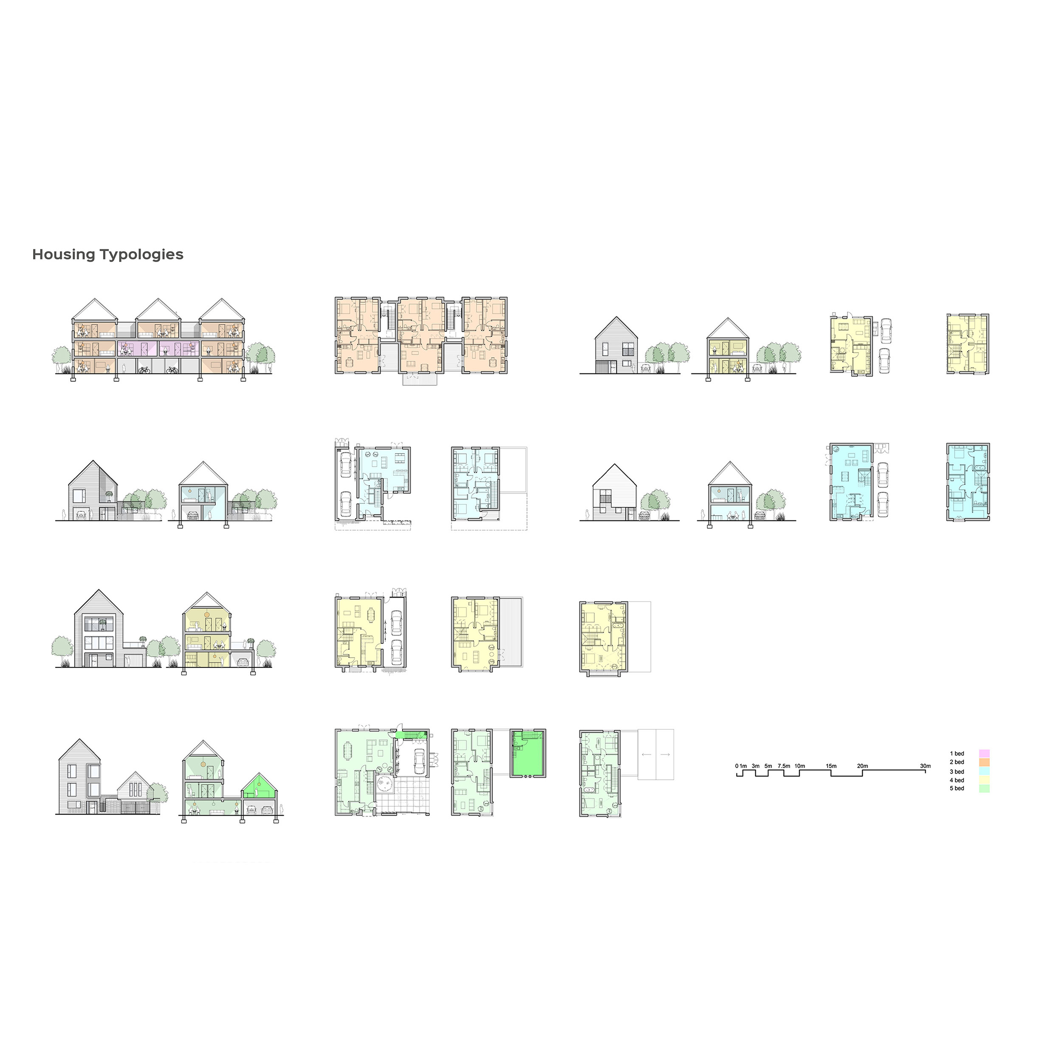
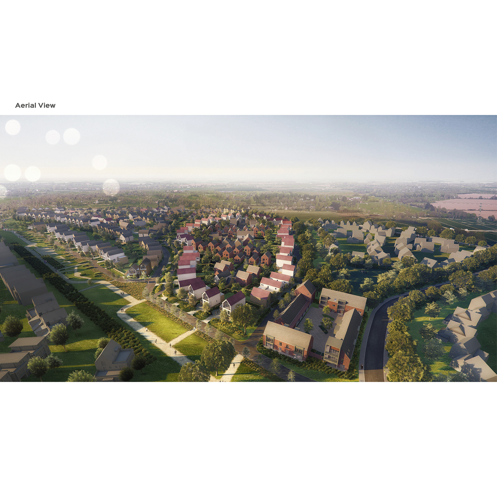
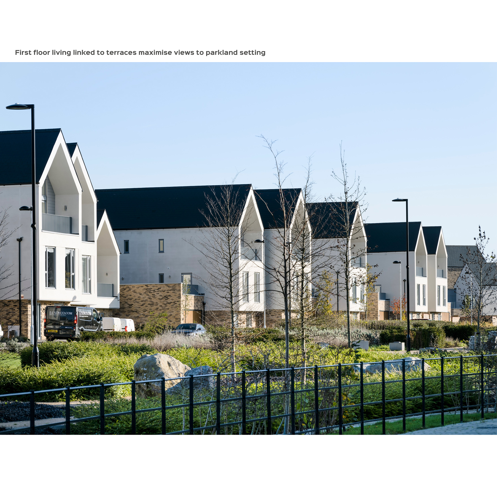
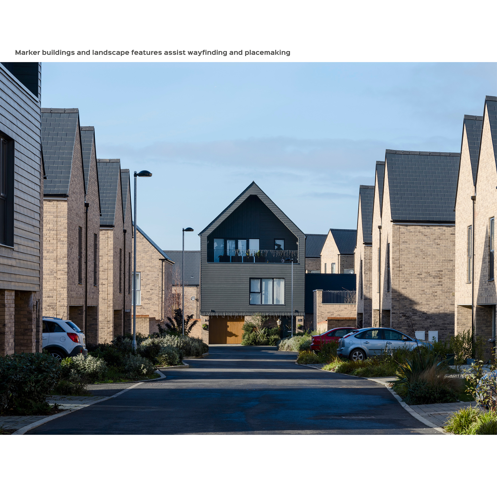
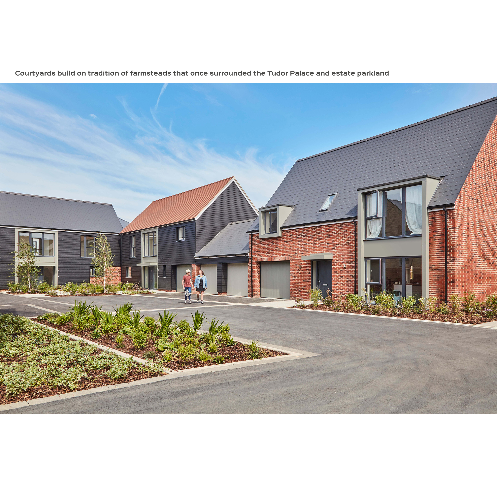
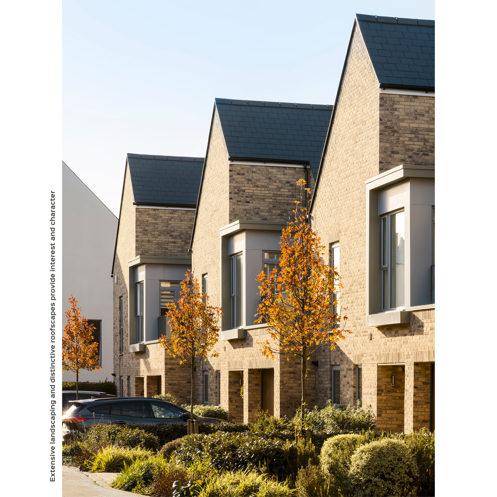
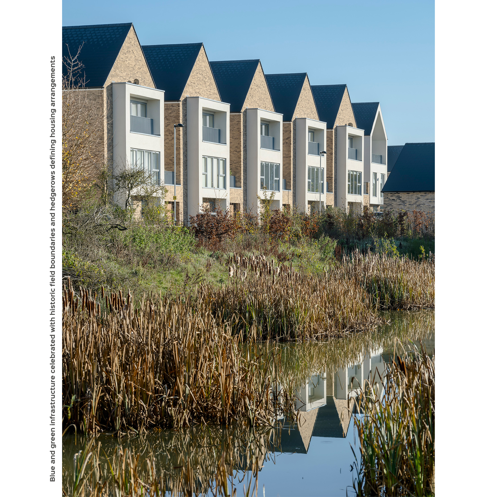
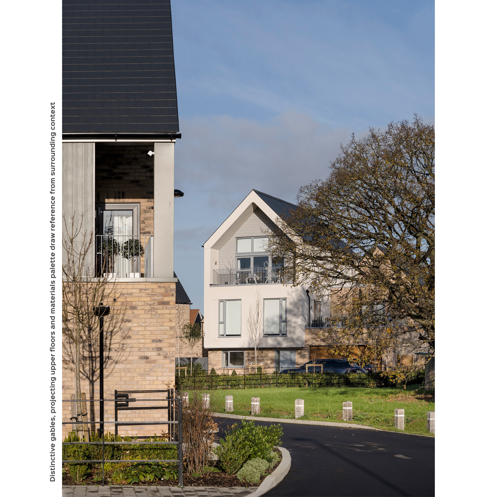
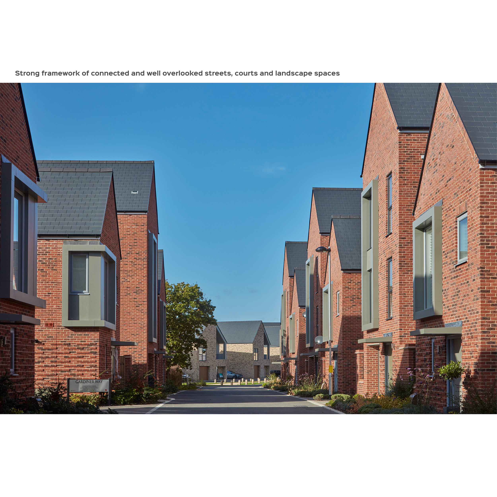
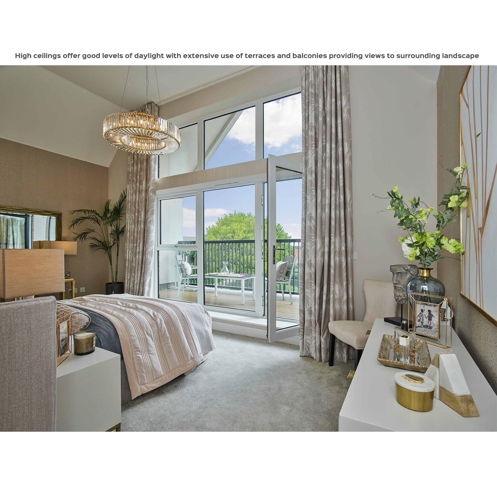
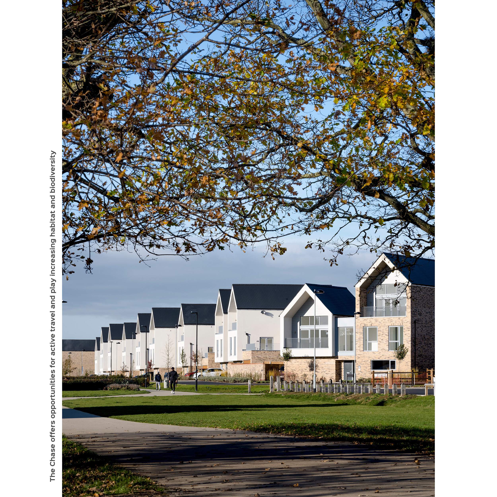
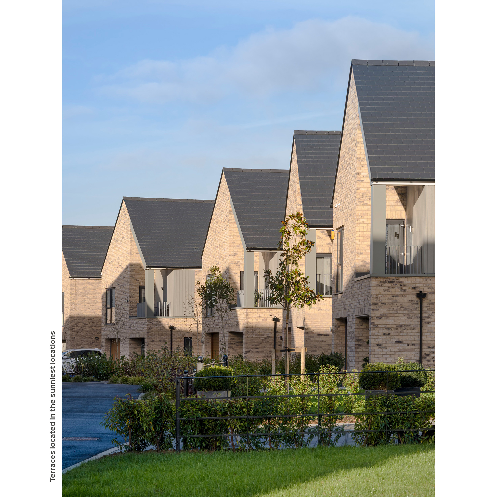
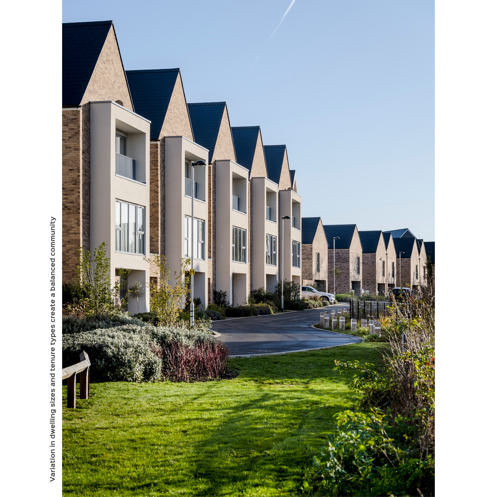
The Design Process
Designs for Beaulieu Keep build on our initial work developing the overall masterplan for 3,600 homes and extensive community facilities – an exemplar development within the Essex Design Guide.
Comprising 266 houses and 55 apartments, Beaulieu Keep offers 30 unique house types and 29% affordable housing – serving the needs of different households and fulfilling the brief for an inclusive and sustainable community.
Beaulieu Keep is set in a unique parkland location surrounding a former Tudor palace, and forms part of an aspirational, sustainable garden suburb. It is one of a series of individually designed neighbourhoods that integrate into the historic landscape. The layout for Beaulieu Keep is informed by ancient field boundaries and hedgerows identified on historic maps.
Building designs are inspired by the local vernacular of barns and farmsteads. This includes continuous brick gables reminiscent of traditional Essex villages, and courtyard forms derived from farmsteads previously on site to support the Tudor palace. With a variety of homes set around these landscaped courtyards, intimate social spaces are created. Towards the centre of Beaulieu Keep, a central ‘island’ of larger houses is formed on an area historically known as Moat Field. The historic setting was further considered with views towards New Hall and other landmarks preserved through street orientation and graduated massing.
Health and wellbeing are promoted throughout the design with generous private amenity spaces and extensive accessible parkland including pocket parks and ‘The Chase’ – a linear park over 1km in length. With extensive use of terraces and balconies, homes are afforded greater flexibility and views of landscape features, maximised by first-floor living. Active travel routes permeate the green spaces.
Permeability and wayfinding were also integral to the design approach. Key streets are marked with different materials/building types or with existing landscape features such as mature oak trees.
Key Features
• Expansive landscape spaces and blue/green infrastructure create biodiversity net gain and enhance community wellbeing
• Field boundaries, hedgerows and trees retained to preserve biodiversity and define housing arrangements
• Strong framework of connected and overlooked streets, courts and landscape spaces
• Courtyards build on traditional farmsteads once part of palace estate
• Distinctive gables, projecting upper floors, and materials palette all reference surrounding context
• Marker buildings and landscape features assist wayfinding and placemaking
• Variation in dwelling size and tenure type creates balanced community
• Extensive public consultation and engagement with Essex Review Panel
• Array of pedestrian and cycle routes connected to public transport, bridleway retained
 Scheme PDF Download
Scheme PDF Download























