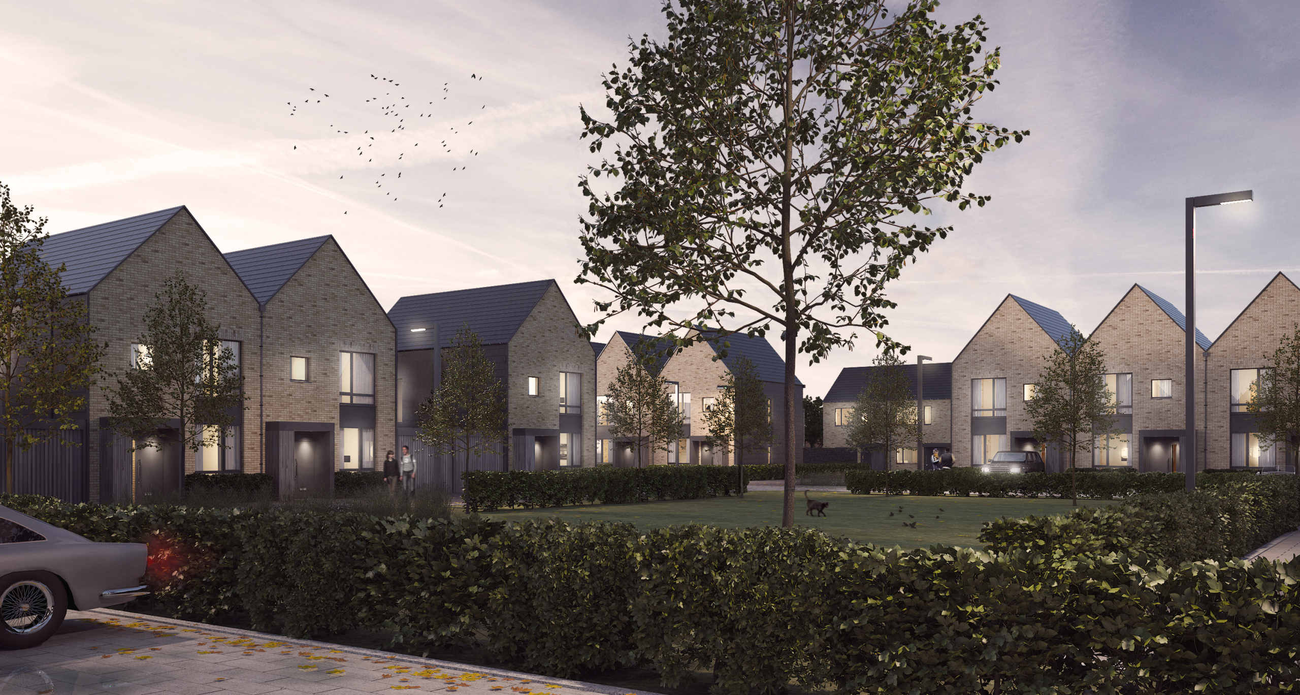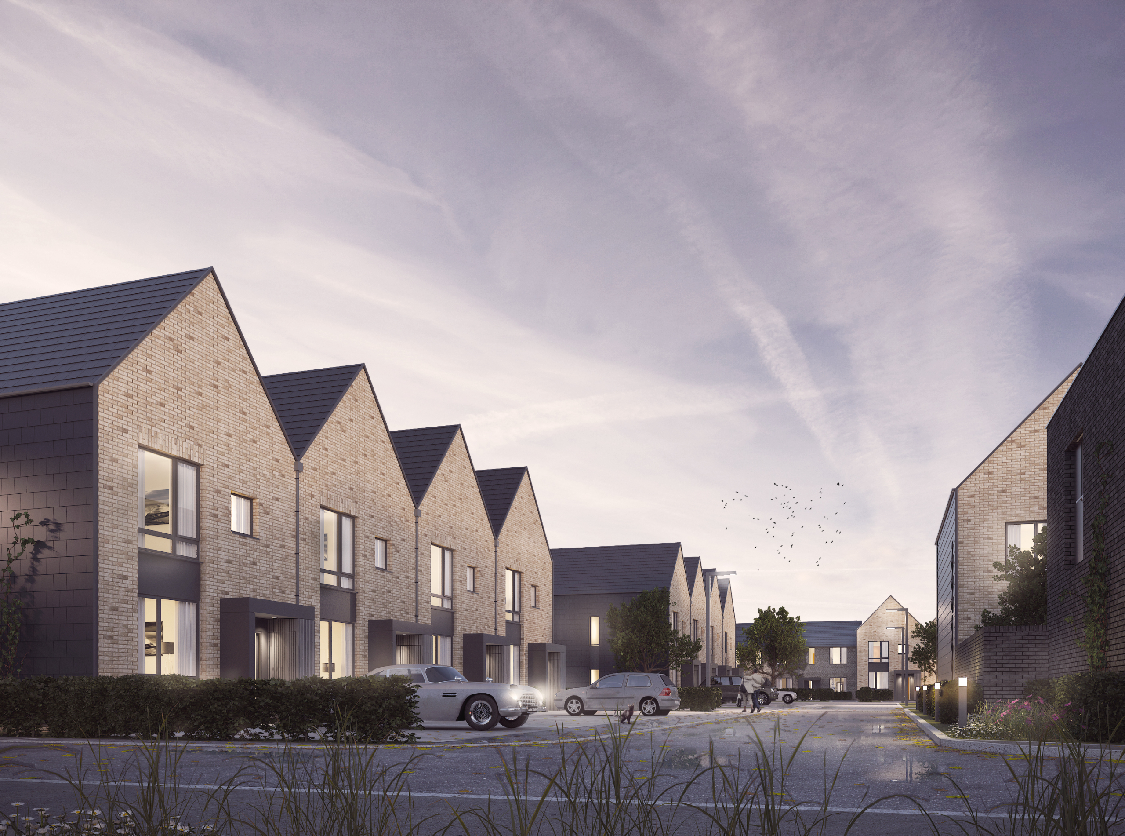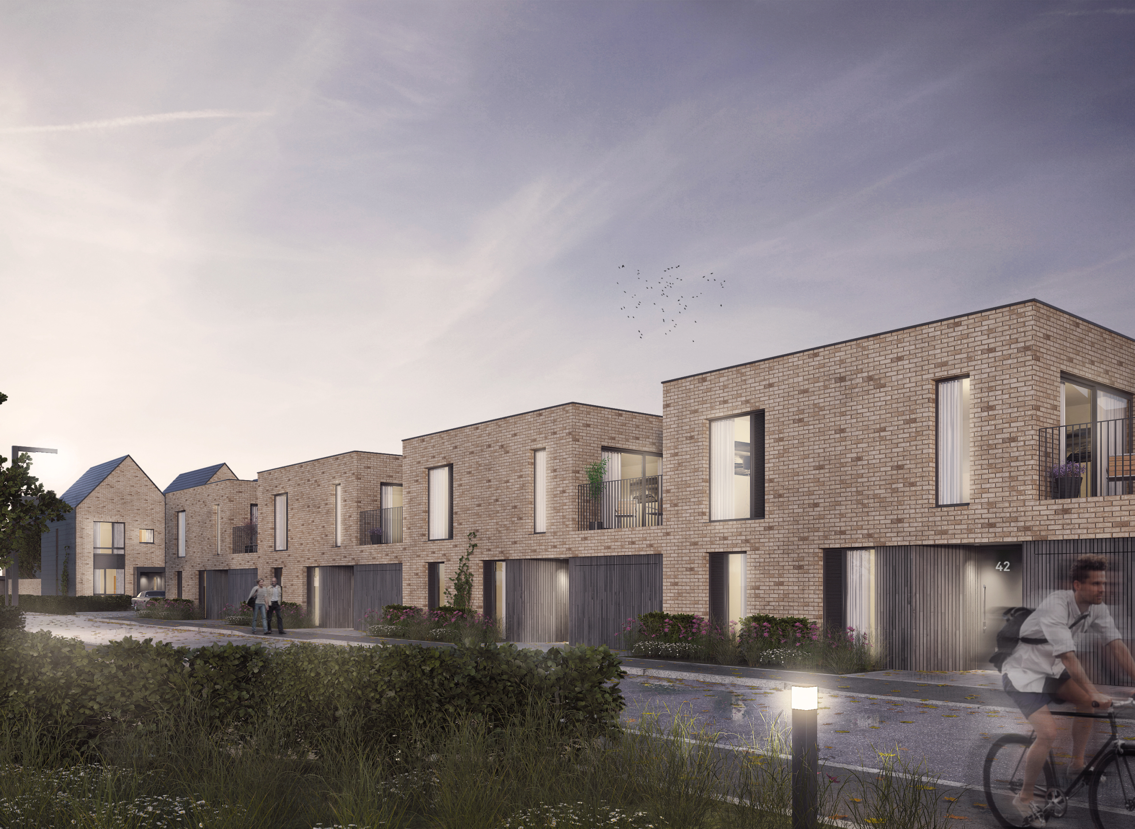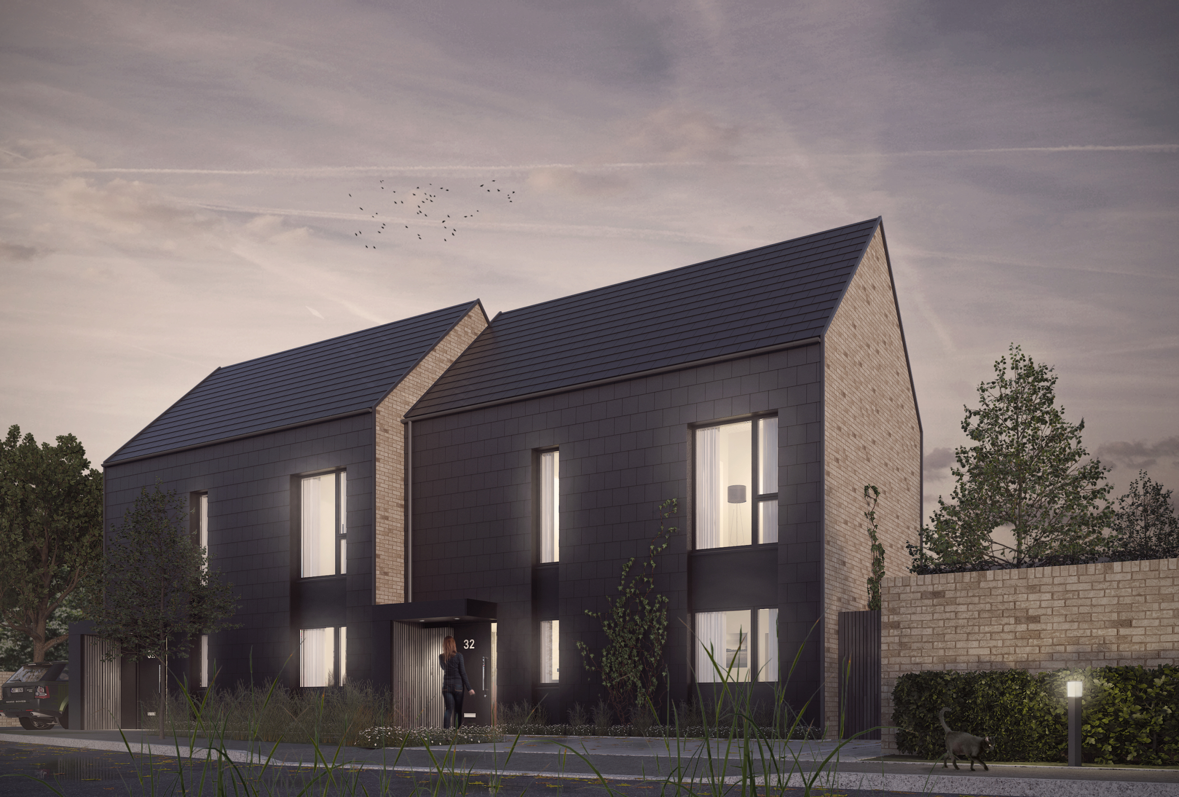Beaufort Gate
Number/street name:
Tipner
Address line 2:
City:
Portsmouth
Postcode:
PO2
Architect:
Re-Format
Architect contact number:
Developer:
Radian Homes - HCA.
Contractor:
TBA
Planning Authority:
Portsmouth City Council
Planning Reference:
Date of Completion:
Schedule of Accommodation:
13 x 2 bed houses, 30 x 3 bed houses, 6 x 4 bed houses, 2 x 2 bed duplexes, 8 x 1 bed apartments, 21 x 2 bed apartments
Tenure Mix:
70% Market Sale, 30% Social Rent
Total number of homes:
Site size (hectares):
1.58
Net Density (homes per hectare):
51
Size of principal unit (sq m):
84
Smallest Unit (sq m):
48
Largest unit (sq m):
100
No of parking spaces:
132 plus unmarked informal parking


Planning History
An outline planning application for up to 80 units and 615m2 of retail space was secured for the HCA in March 2012 for access only. A competition for the site was hosted by the HCA with the LPA involved as judges; this was won based on Re-Format's designs in 2013. The final developed scheme was submitted to PCC LPA in November 2015 for discharge of the remaining reserved matters and was subsequently approved at committee (with officer's recommendation for approval) on 8 February 2016. The HCA had strong involvement in this scheme. The agency undertook significant remediation work on site, investing around £3m. The HCA also put together a design brief, after which Radian was selected.



The Design Process
The site is part of a larger brownfield site on the edge of the existing settlement; existing road and cycle connections have been retained and new connections formed at strategic locations to link the site to local community facilities and to future development phases. A new retail unit is positioned at the site entrance. The immediate vicinity includes a school, nursery, leisure centre, sporting facilities, playpark and a waterside walk leading to nature areas. The wider vicinity includes shops, restaurants and other commercial and employment facilities. The site is served by bus routes and cycleways. It has good pedestrian links to local shops; the motorway and trains are easily accessible.
The buildings interpret local 2 storey pitched roof terraced housing which is traditionally brick and slate in the Georgian and Edwardian traditions. Pitched gable fronted rooflines create a dynamic broken rhythm which is punctuated at strategic locations by flat roofed apartment or duplex buildings. The character is distinct and modern yet familiar and primarily utilises buff brick with contrasting highlights of black brick and slate. Windows are generously proportioned and the facades well ordered. Historically the site had a former industrial salvage use and has been thoroughly decontaminated and capped fit for residential use. The layout incorporates a hierarchy of streets from a wide main access road through to a public square and small scale mews courts. Houses overlook streets and public spaces; corner buildings have dual aspect fenestration. Landscaping creates a high quality urban realm with a mixed scale of planting designed to populate large spaces and break up and soften parking. Buildings fronting larger spaces are designed with gable ends to increase their scale. Apartment blocks are positioned and scaled to act as markers and provide containment. Varied building forms act as landmarks, the scheme is orientated around a community square which is linked to an axial pedestrian boulevard. The main access road services sites beyond our boundaries, otherwise the site is laid out as a home zone. Shared surfaces discourage the dominance of cars and encourage pedestrian activity. Houses have 2 parking spaces with informal visitor spaces around the site. Parking is overlooked and adjacent to properties. Block B parking court is located on land that couldn’t be built over due the presence of HV cables. An LAP was not included as the site is adjacent to public play parks. A communal square has been provided as a soft landscape zone and will be maintained by the RSL developer. Homes have lockable bin and cycle storage provided in back gardens with secure rear access. Apartments have stores within curtilage or within communal stores well positioned for convenience and security. Front porches incorporate storage and conceal utility meters.
 Scheme PDF Download
Scheme PDF Download




