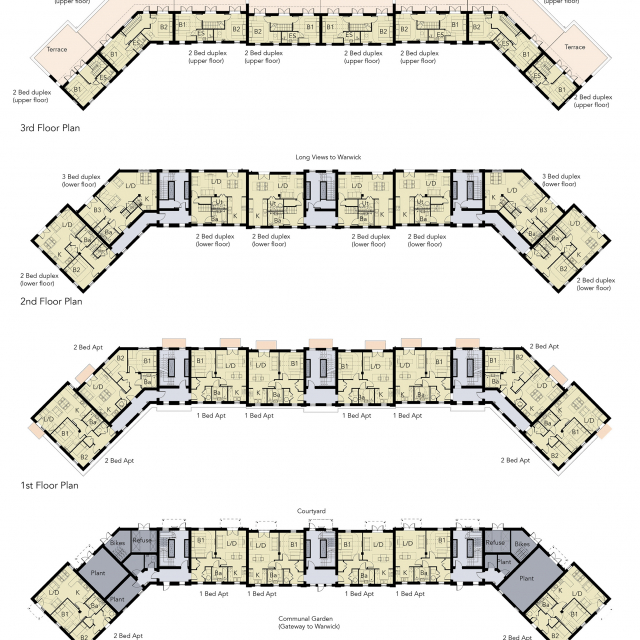Beauchamp Park, Warwick
Number/street name:
Gallows Hill / 781 Europa Way
Address line 2:
City:
Warwick
Postcode:
CV34 6SP
Architect:
Gardner Stewart Architects (lead)
Architect:
Armstrong & Burton (MMC House Types)
Architect contact number:
2076206255
Developer:
L&Q Counties.
Planning Authority:
Warwick District Council
Planning Reference:
W/18/2313
Date of Completion:
09/2025
Schedule of Accommodation:
Private sale 17 x 2-bed houses 103 x 3-bed houses 49 x 4-bed houses 19 x 5-bed houses 9 x 1-bed apartment 26 x 2-bed apartment 2 x 3-bed apartment Affordable 20 X 1-bed houses 79 X 2-bed houses 89 X 3-bed houses 7 X 4-bed houses 3 X 1-bed apartment 27 X 2-bed apartment
Tenure Mix:
50% private, 16% shared ownership, 34% social / affordable rent
Total number of homes:
Site size (hectares):
20.88
Net Density (homes per hectare):
36
Size of principal unit (sq m):
103
Smallest Unit (sq m):
51
Largest unit (sq m):
173
No of parking spaces:
872 allocated car spaces (190%). 132 unallocated car spaces (29%). Cycle parking for each home - in rear gardens or communal bike stores.
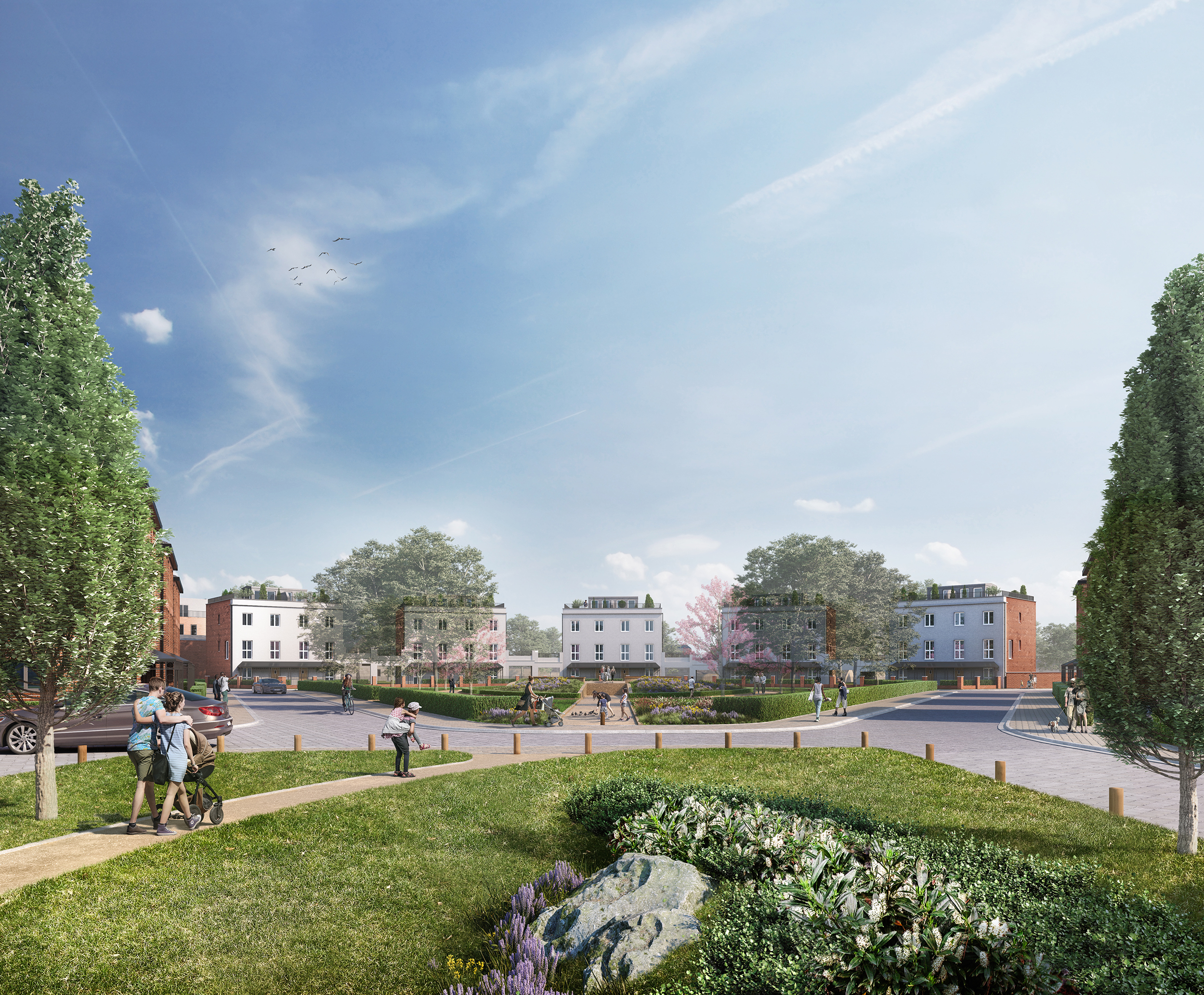
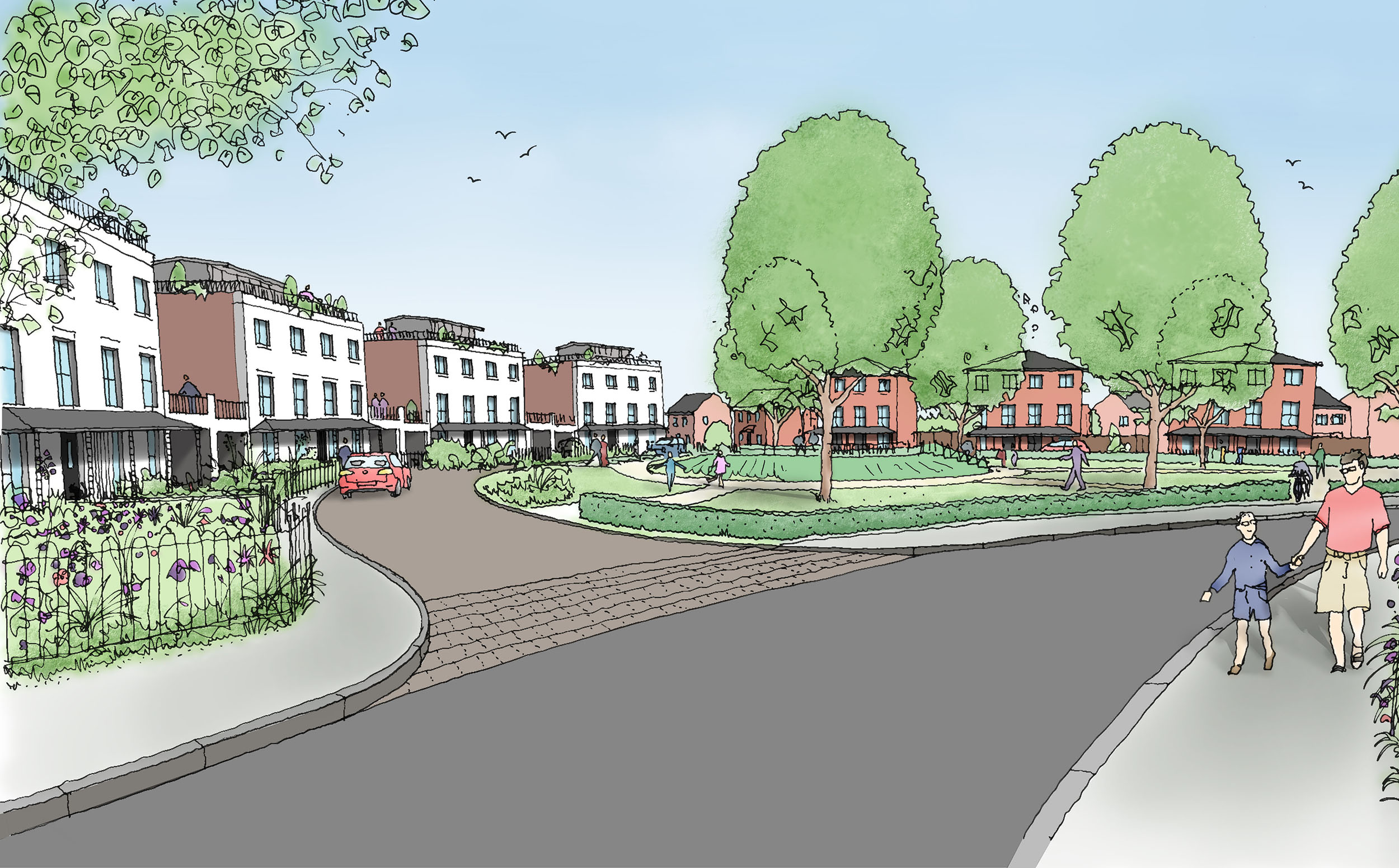
Planning History
An existing outline planning permission and design code were already in place. The scheme was submitted for reserved matters planning in December 2018 and granted planning permission in March 2019, under delegated powers. Leading up to the planning submission, the team undertook a series of detailed meetings with the WDC planning dept, WCC highways dept, the Conservation Advisory Group (due to the relationship with the historic parkland of Warwick Castle), and the general public. There are not yet neighbours directly adjacent to the site, so the public exhibition was held in a nearby community centre, making existing community participation easy.
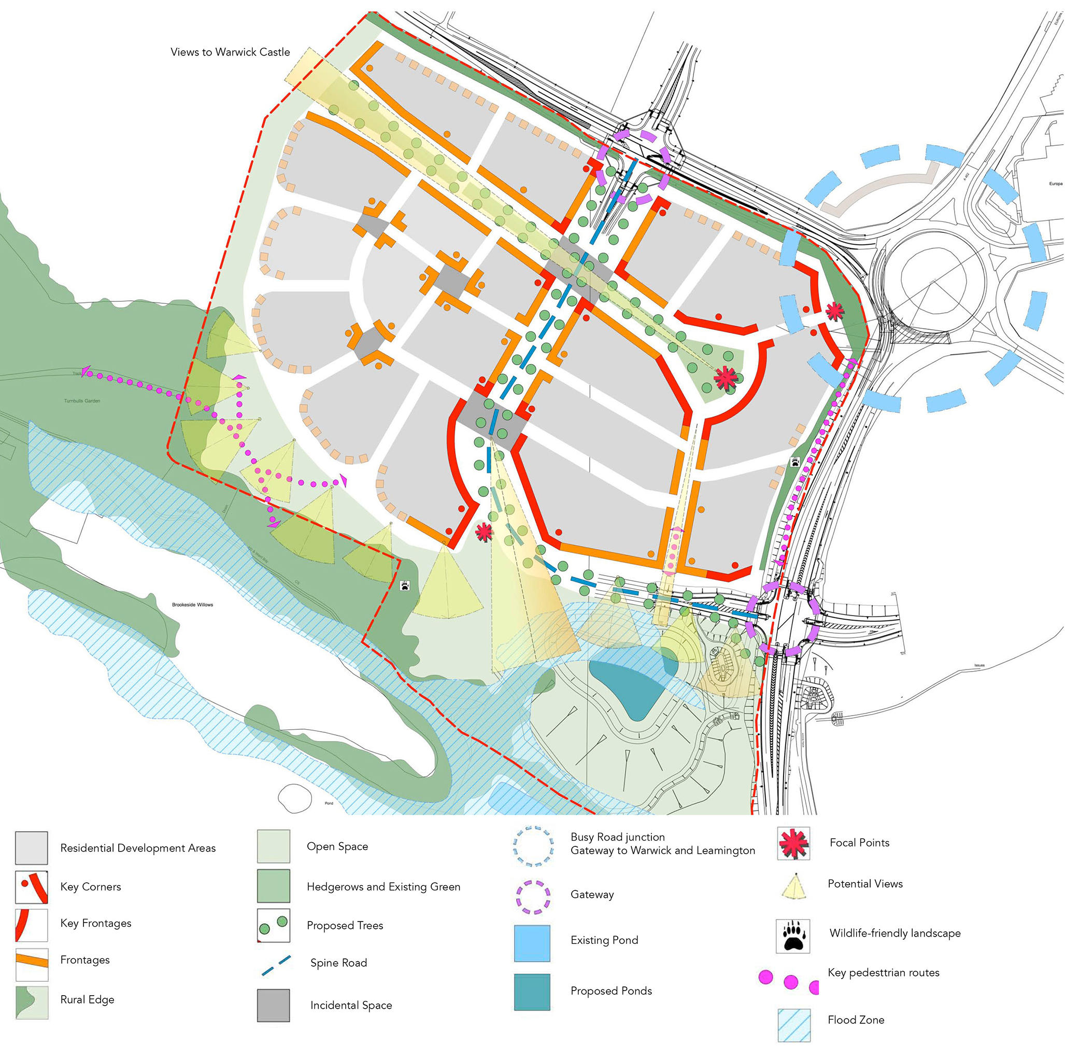
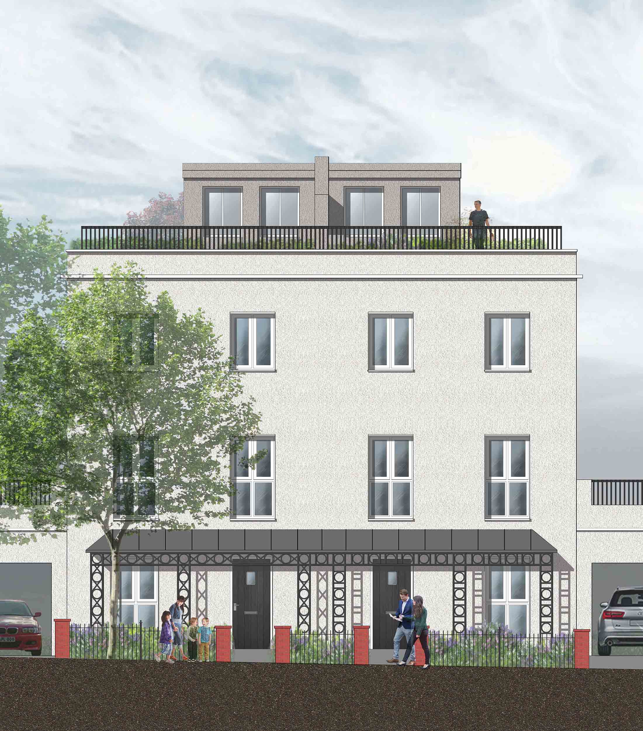
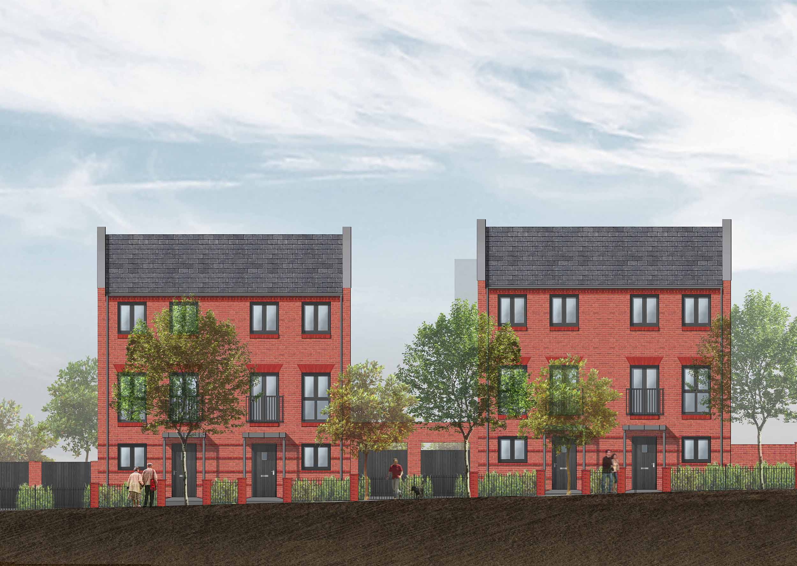
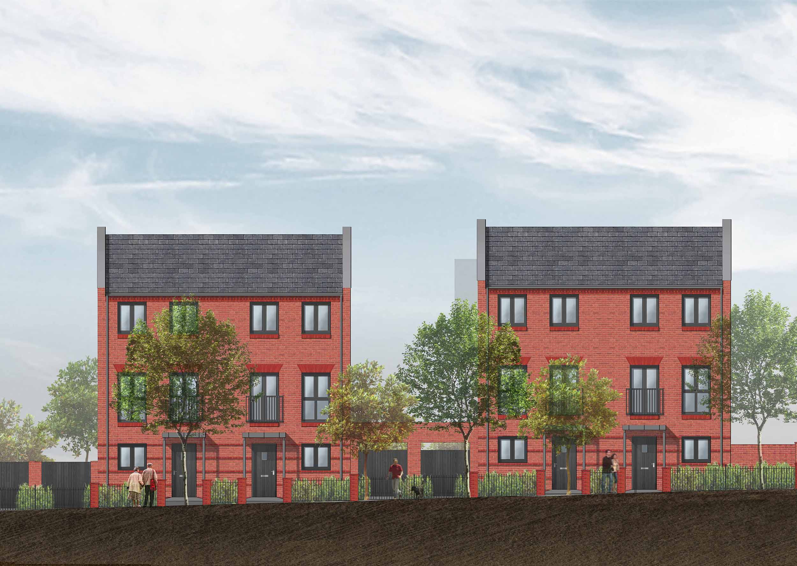
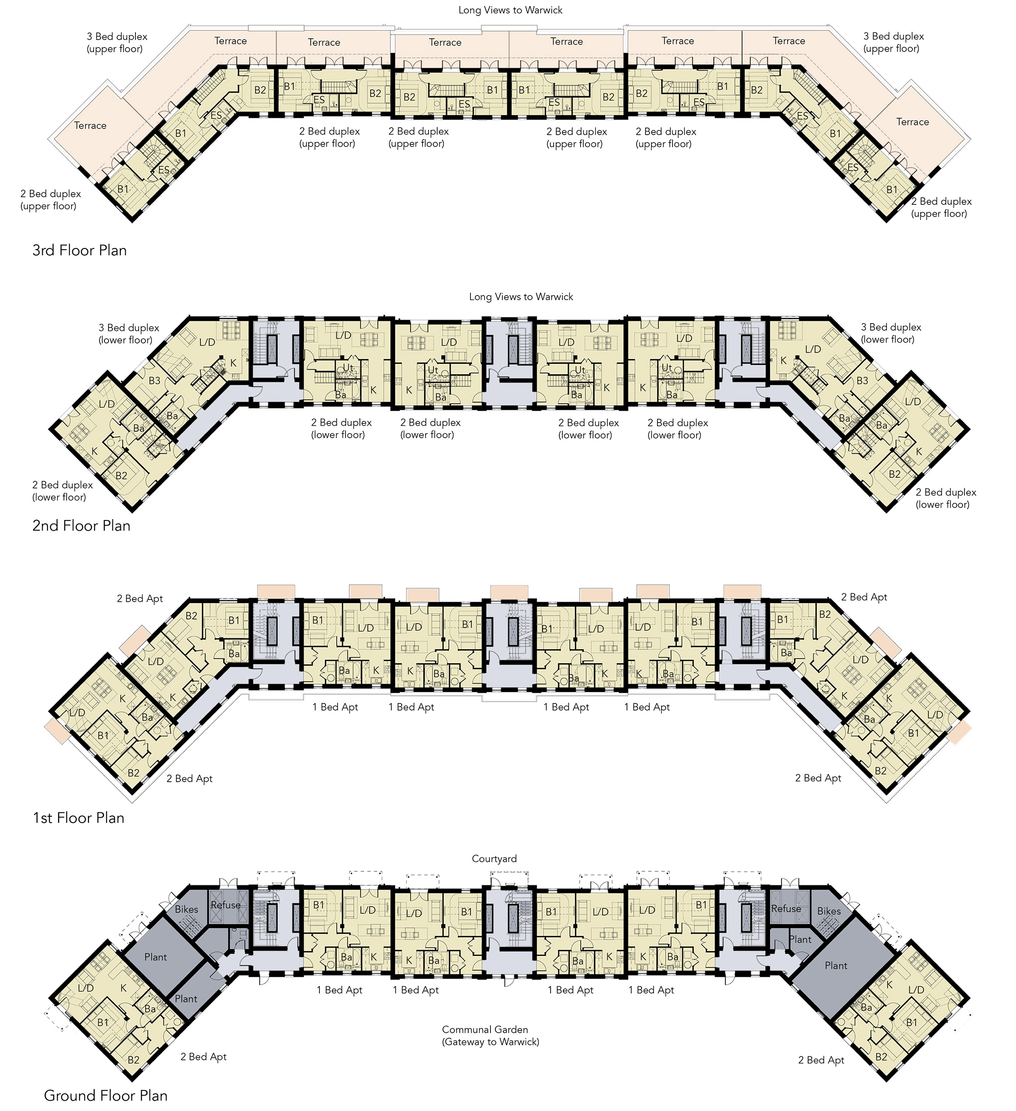
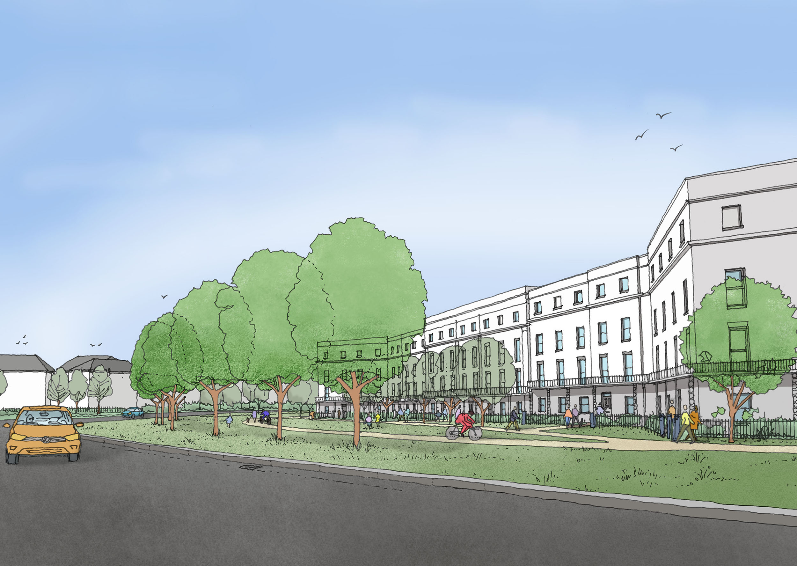
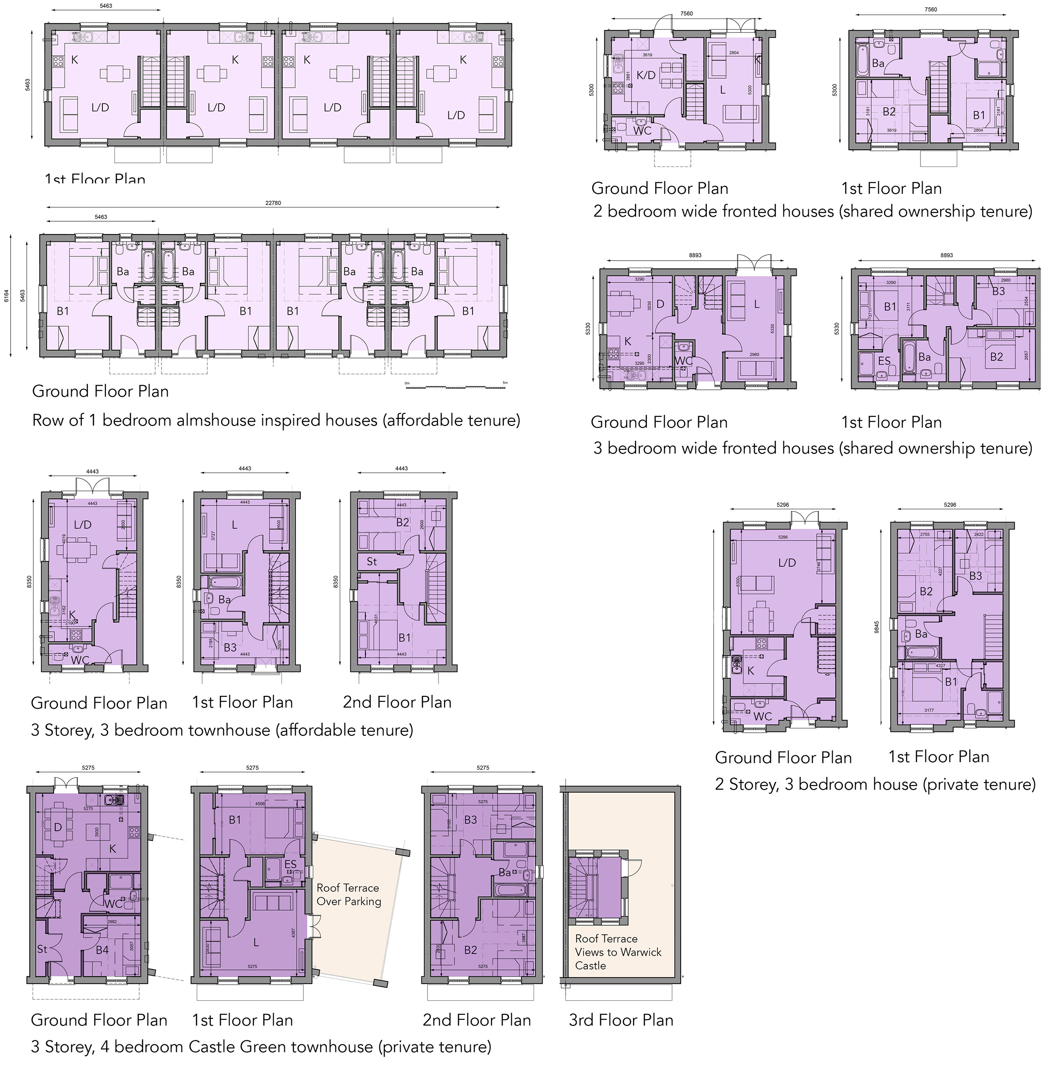
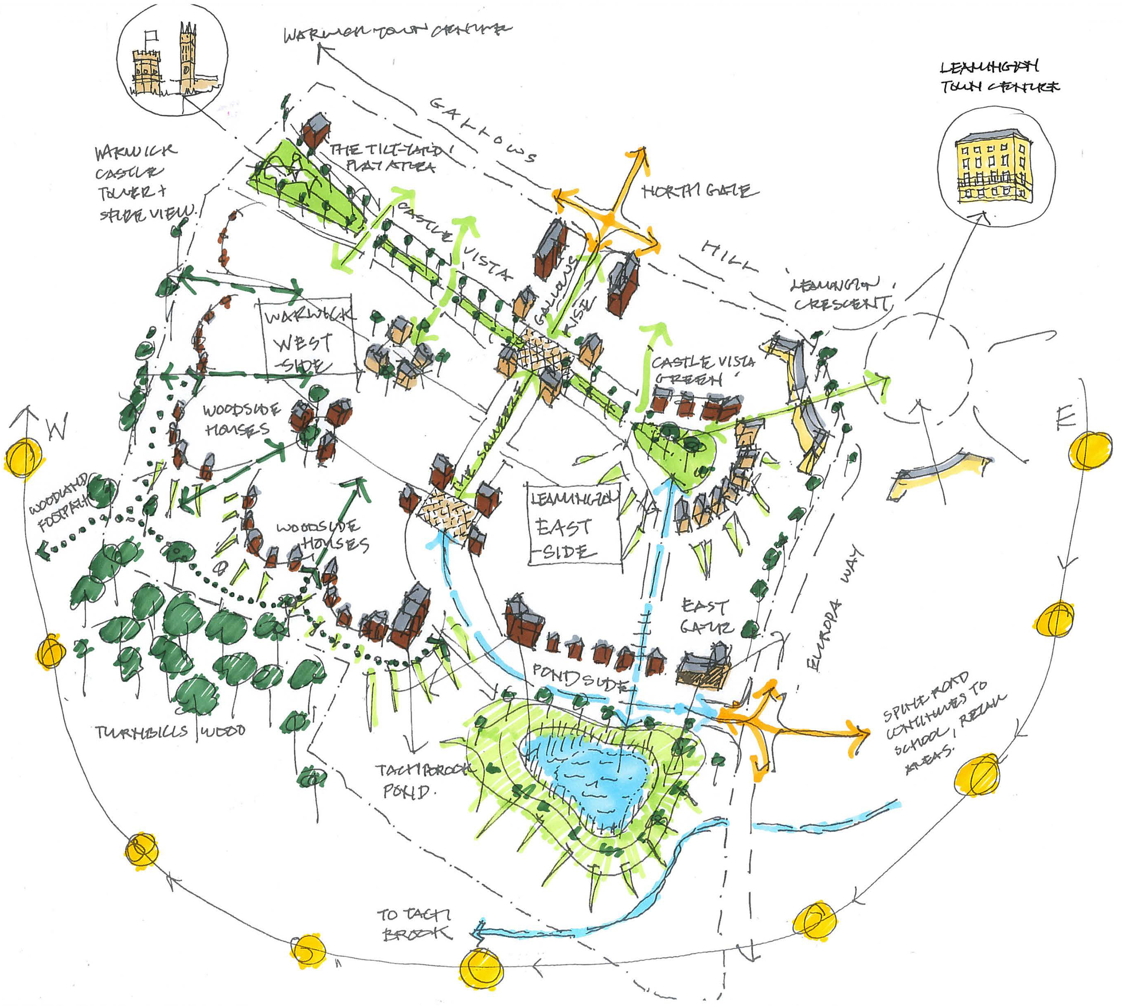
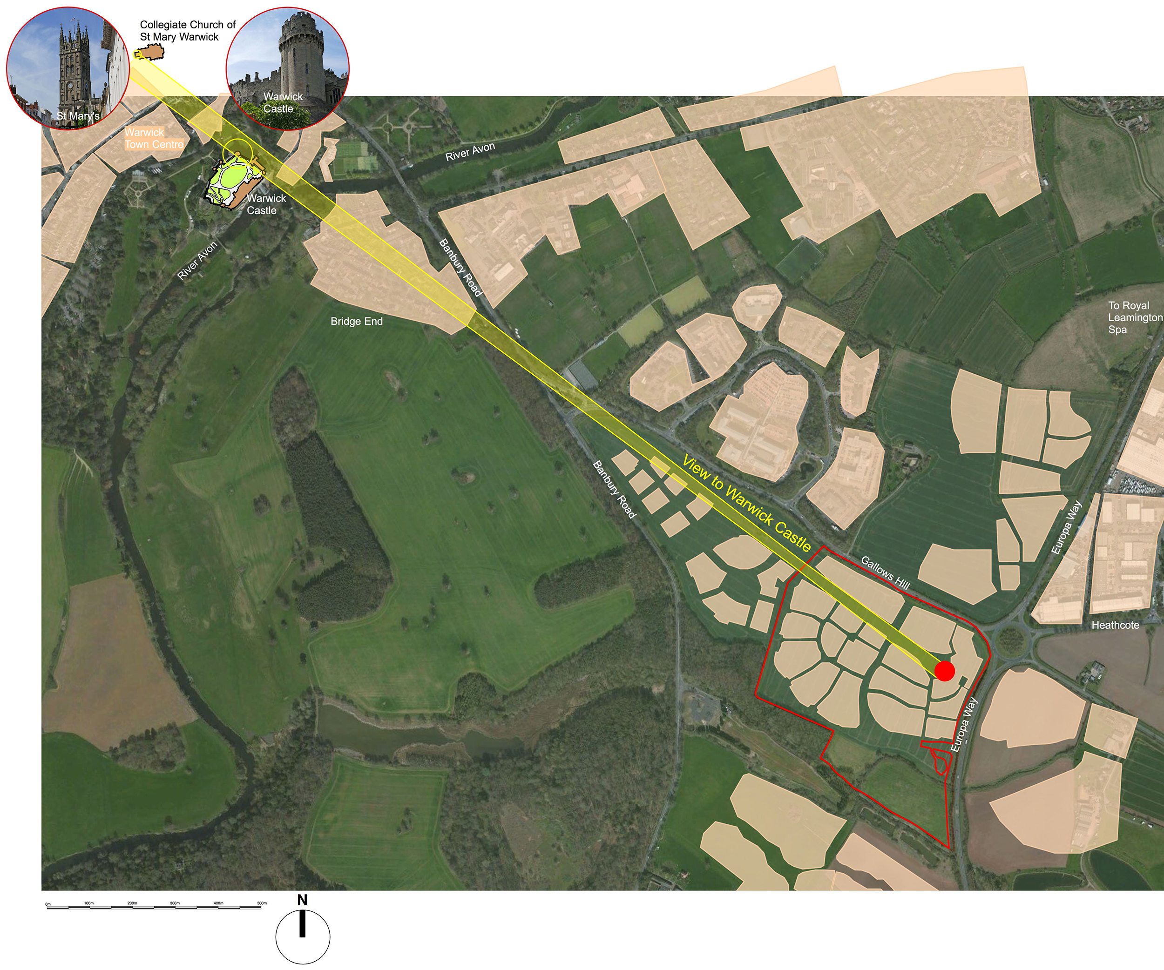
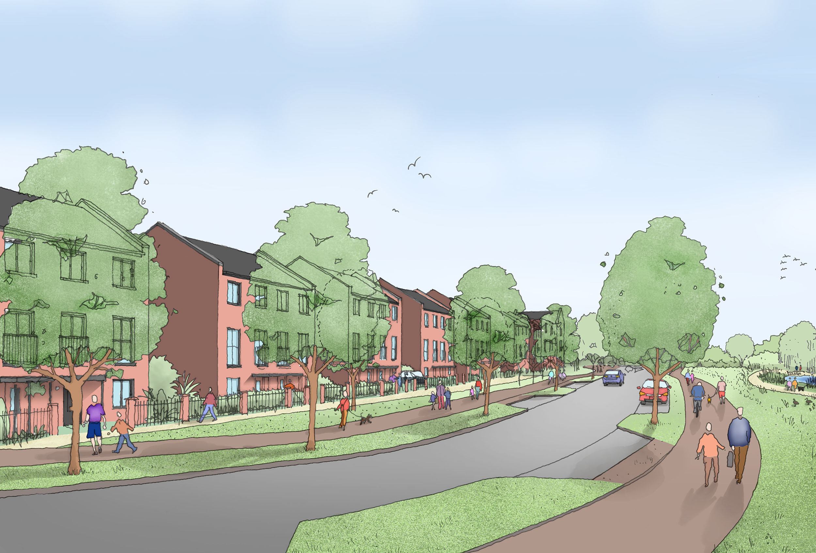
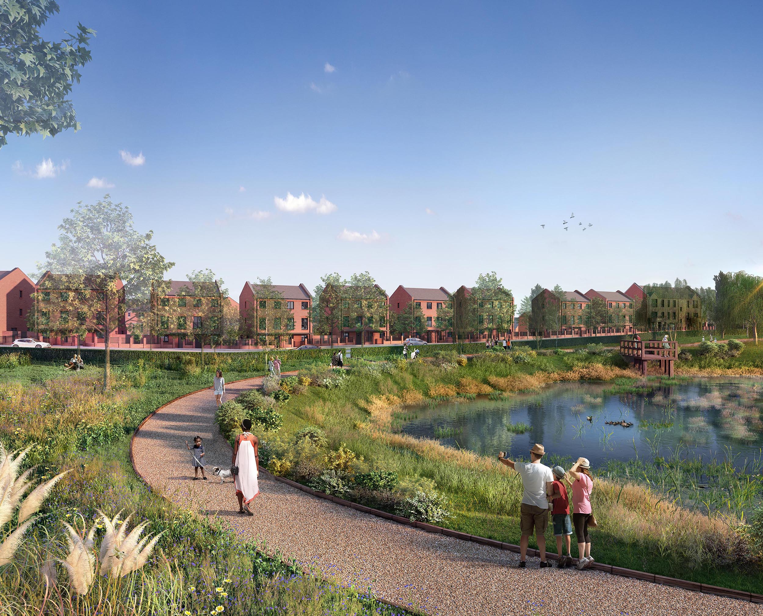
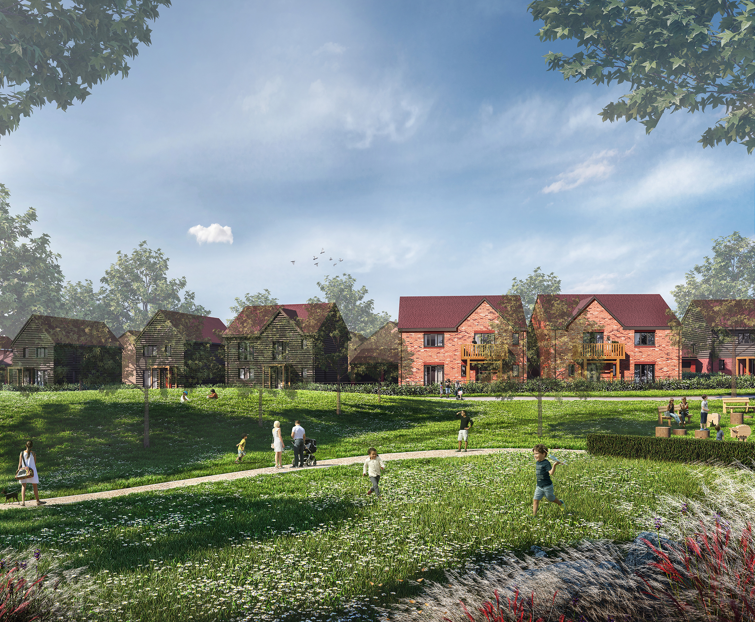
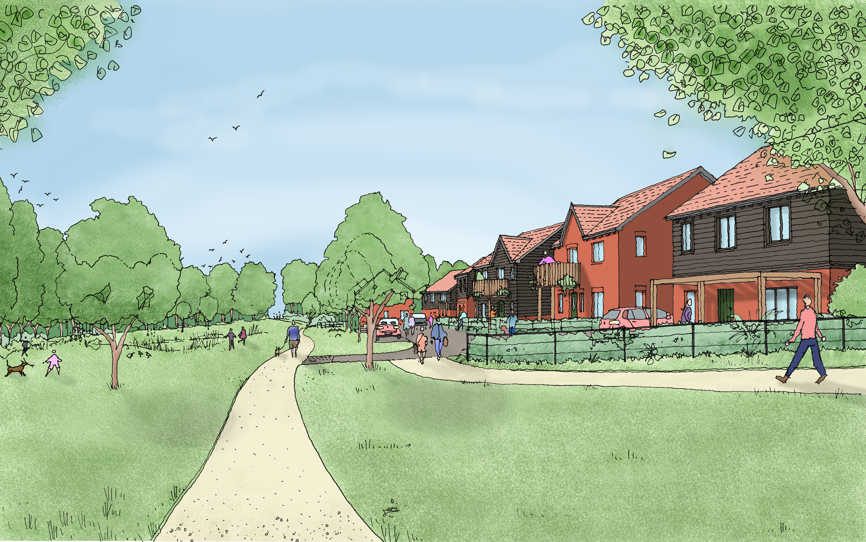
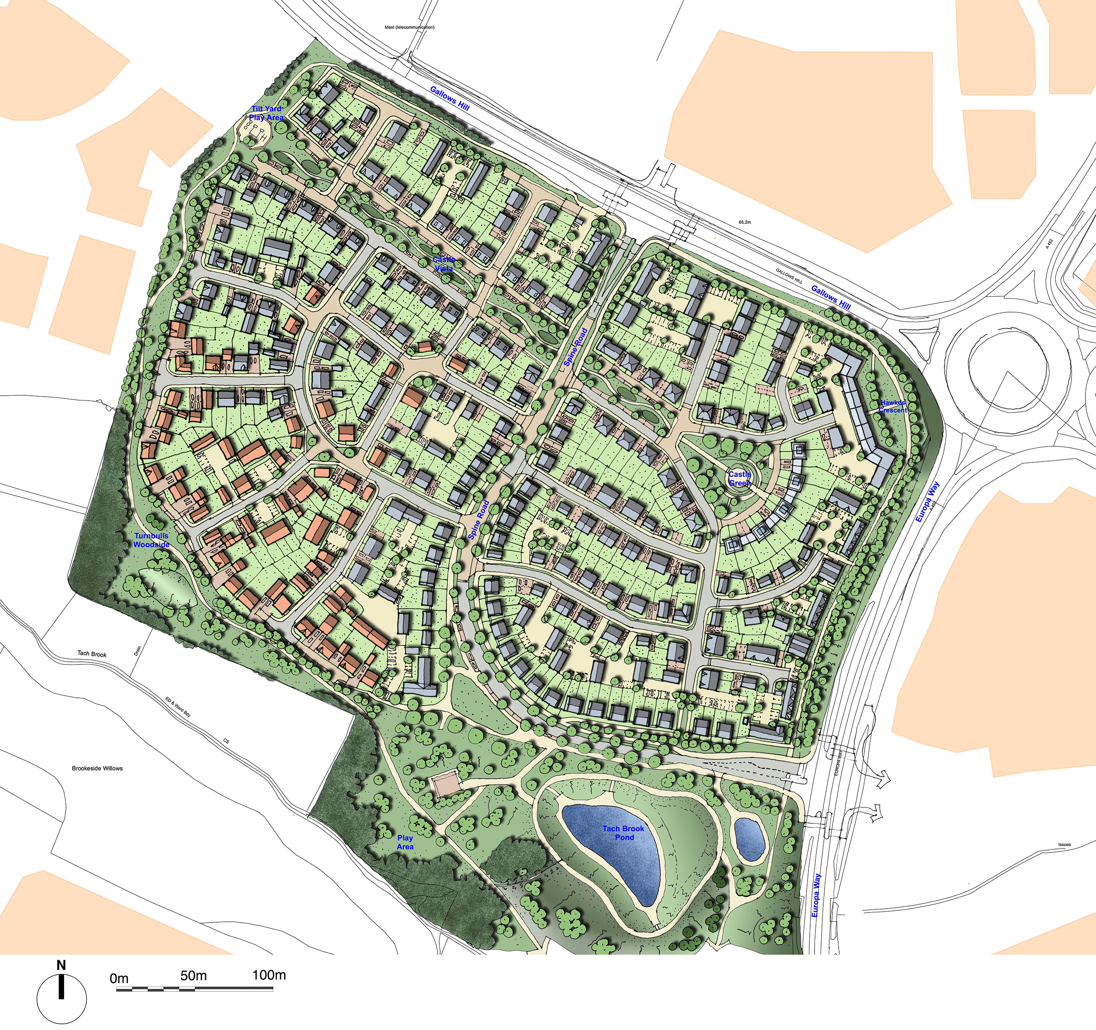
The Design Process
Facilities & Public Transport – close to town centres, connected by good bus services, with two additional bus stops on site. It is within a wider garden suburb, delivering a range of local amenities.
Connections - proposed network of foot and cycle paths connect to Warwick, local amenities and a sequence of landscaped spaces. Housing Requirements - diversity of tenure-blind housing choices (based on local housing need), from 1 bedroom apartments / houses, 2 bedroom bungalows - 5 bedroom family homes.
Character - distinctive character areas, centred on a 0.5km long tree-lined green corridor, providing views to Warwick Castle, terminating at the Regency-inspired Castle Green. All homes are designed for MMC, while incorporating attractive, local vernacular features.
Site & Context - the layout works with the contours – the site slopes steeply down to Tach Brook Valley parkland.
Streets & Spaces – a clear structure - containing streets, lanes, courtyards, incidental spaces and large-scale landscape. Streets are well-defined with strong building frontages along the main spine road and Castle Vista and the public spaces. Traffic calming throughout, including the curved, tree-lined Spine Road.
Navigation - legibility is reinforced by a strong sense of place, generated by character areas, townscape, focal buildings, spaces, rooflines, and architectural features.
Car parking - dealt with in a range of ways within different locations – on-plot, FOGs, courtyards, and on-street unallocated parking.
Public & Private Spaces – 7.01ha (34%) high quality open space, includes amenity green space, parkland, naturalistic wildlife areas, play areas and character-themed pocket parks. Castle Vista is the centerpiece - connecting Tilt Yard play area to the formal Castle Green. Southern Parkland is naturalistic, creating a biodiverse habitat, incorporating informal play, tree planting and SuDS. Houses / ground floor flats have private gardens, upper floor flats have balconies / terraces. Hawkes Crescent.
Key Features
The Building For Life principles were an integral part of the design process, an initial assessment scored 12 /12. The scheme combines the modern high-performance, factory controlled-quality of L&Q’s timber panel homes with high quality townscape, extending the romantic setting of Warwick Castle’s parkland into the heart of the new neighbourhood. The new homes, part of the garden suburb plan for Warwick, and are set within a high quality biodiverse landscape setting, overlooking the Tach Brook Valley.
 Scheme PDF Download
Scheme PDF Download





